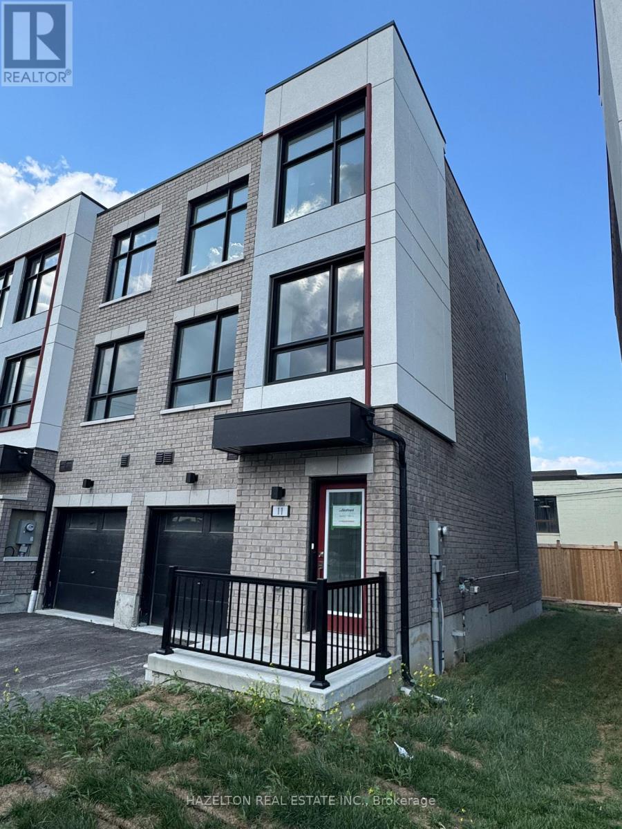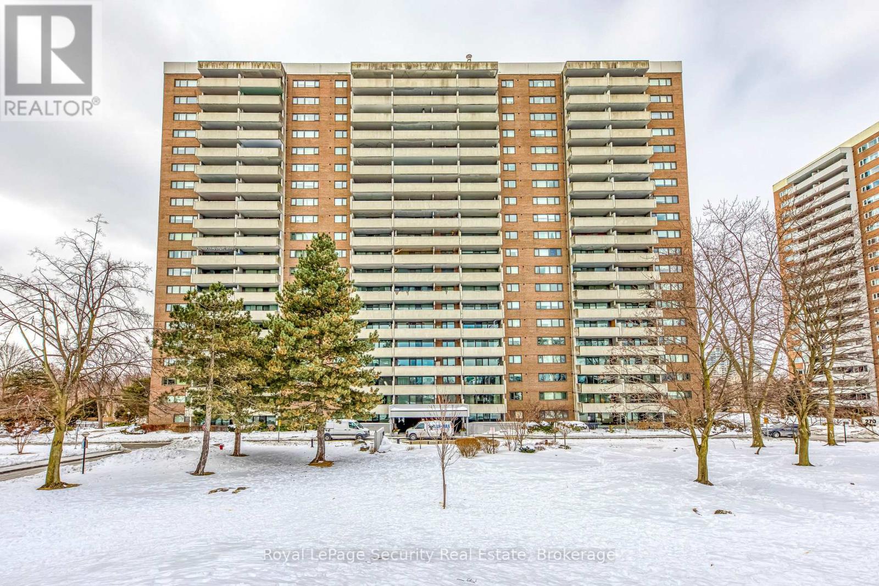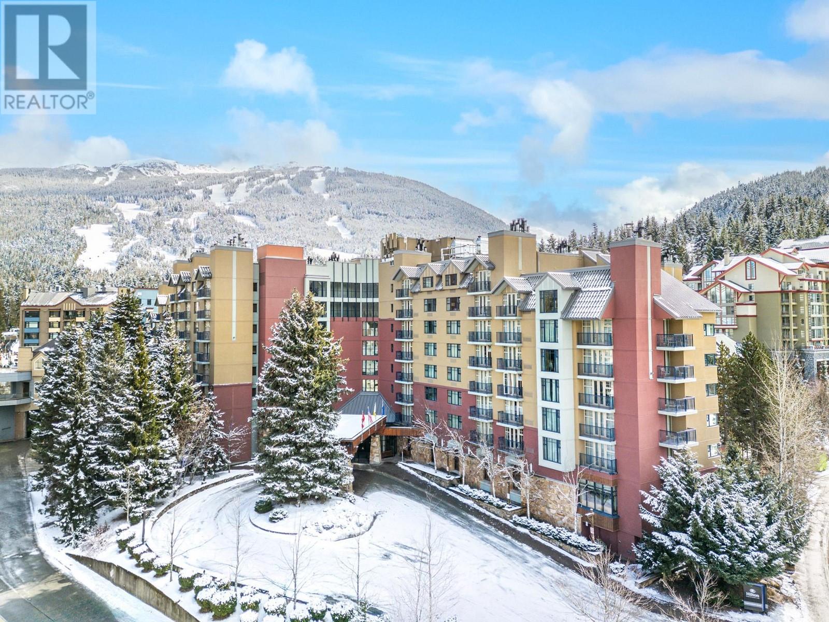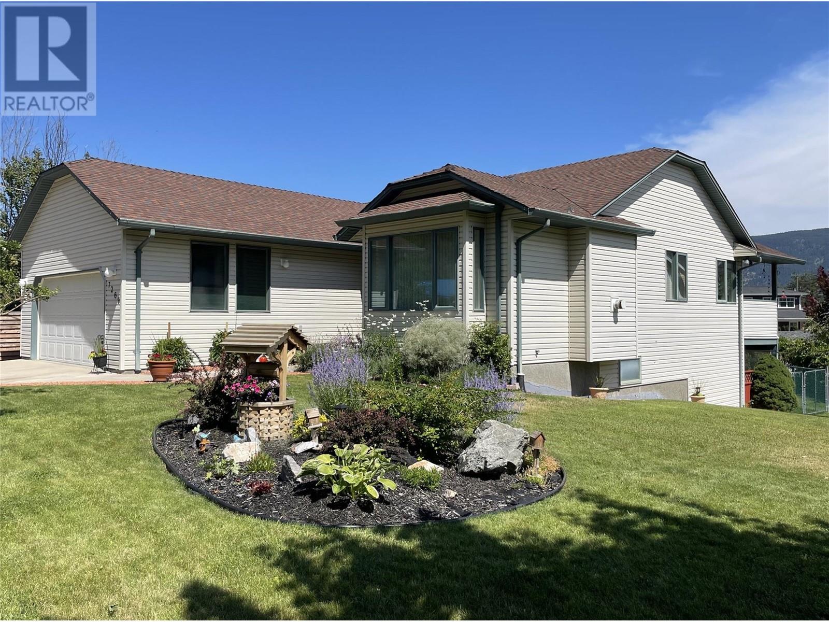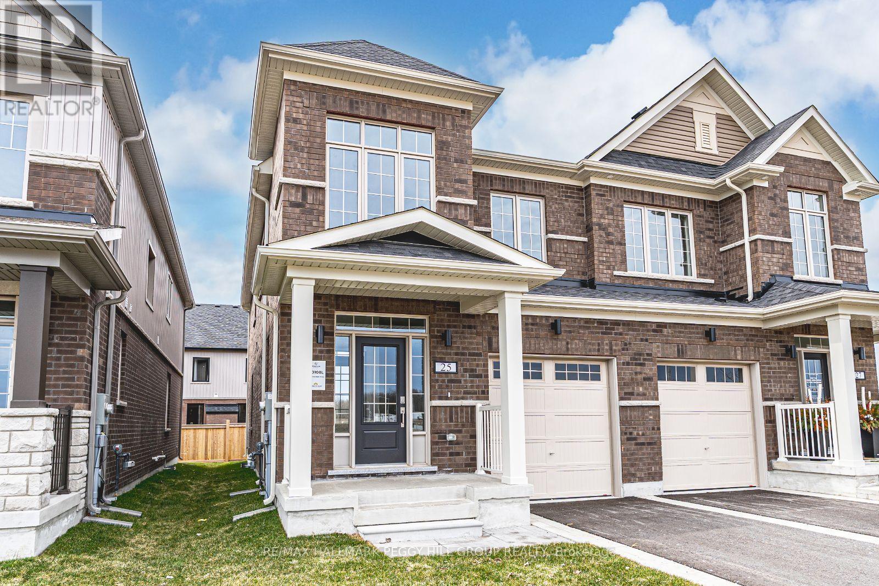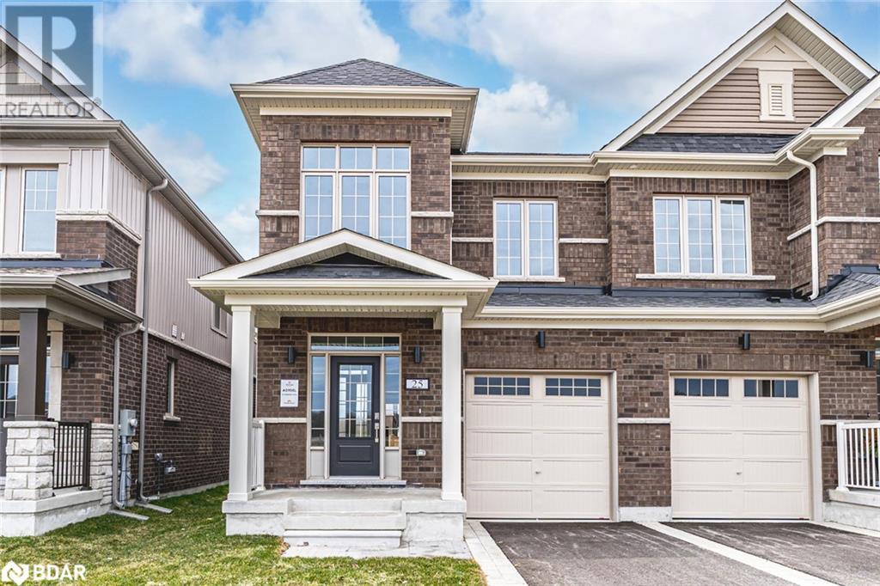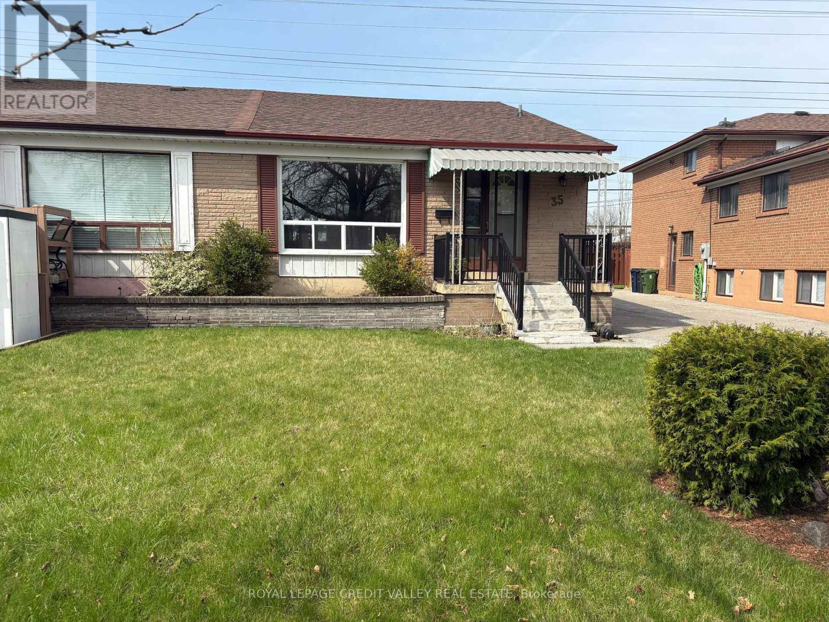11 Pegler Street
Ajax, Ontario
END UNIT - BRAND NEW & NEVER LIVED IN! Welcome to this stunning freehold end unit Barlow Model townhome offering 1,839 sq ft of thoughtfully designed living space, a bright open-concept layout, private backyard and no POTL fees. As a true end unit, this home offers added privacy, large bright windows throughout for natural light, and enhanced curb appeal. Located in the highly desirable Hunters Crossing community in downtown Ajax, this home is ideal for families and professionals alike. The main level features 9 ft smooth ceilings, a spacious great room, modern open concept kitchen, open dining area with walk-out to deck perfect for entertaining. Upstairs includes three well-sized bedrooms, including a generous primary bedroom, plus a second and third bedroom perfect for guests, kids, or a home office. The lower-level recreation room offers flexible space for a gym, playroom, media room and a walk-out to the fenced backyard. Included for the new home owner is a full Pre-Delivery Inspection (PDI), giving buyers confidence and peace of mind before move-in. Enjoy the best of urban living with schools, parks, and amenities all within walking distance. Conveniently located just minutes from the Ajax GO Station, Highway 401, hospitals, healthcare facilities, shopping, dining, and big box stores. With a 7-year Tarion new home warranty, this end unit townhome is the perfect blend of style, functionality, and location- a rare opportunity to move into one of Ajax's most sought-after communities. (id:60626)
Hazelton Real Estate Inc.
2005 - 260 Scarlett Road
Toronto, Ontario
Welcome to the highly sought-after Lambton Square community! This stunning, updated top-floor unit offers a spacious and bright open-concept layout with high-end finishes throughout. 1030sqft living space + 130sqft balcony, total 1160sqft. The modern gourmet kitchen is a chefs dream, featuring ample cupboard space, undermount lighting, a central island with breakfast bar, quartz countertops, stylish backsplash, and stainless steel appliances including a fridge, stove, dishwasher, microwave rangehood. The spacious sunken living room, combined with the dining area, leads to a large balcony (5.55 x 2.23 meters) with panoramic south east city views and the CN Tower. Enjoy outdoor entertaining with an electric barbeque allowed. This lovely home boasts 2 generously sized bedrooms and 2 updated bathrooms, including a primary bedroom with a large mirrored closet and a 4-piece ensuite. The unit also features a laundry room with a new washer, new dryer, and shelving for added convenience. New flooring, baseboard and fresh professional paint were completed in November 2024. Included with the property is 1 parking space & 1 locker. The building has been elegantly renovated, with updated hallways and lobby. Residents enjoy access to excellent amenities such as an outdoor pool, party room, gym, sauna, car wash, bike storage, and nearby walking trails. Steps to TTC, the future LRT, and just a short walk to James Gardens and the trail system. Close to Lambton Golf & Country Club and Scarlett Woods Golf Course. Don't miss your chance to own this gorgeous home in a prime location! (id:60626)
Royal LePage Security Real Estate
79 - 1250 St Martins Drive
Pickering, Ontario
Beautifully appointed 3-storey Townhouse 'San Francisco By The Bay' in Frenchman Bay. Three bedrooms, three bathrooms, in-suite laundry, roof terrace, and big picture windows overlooking the crab apple blossoms. Move into this 1651 s.f. freshly painted home with new windows under lifetime warranty, and just enjoy life. Easy access from the 401 to Liverpool Road and the GO station on Bayly, near Pickering Town Centre, Entertainment, Marina on Wharf St., situated on Lake Ontario. San Francisco By The Bay is located near U of T Scarborough campus, Rouge National Urban Park, Dunbarton High School, Fr. Fenlon Catholic School, and it is very convenient to financial institutions, hospitals, shopping, great restaurants, nature trails, and in a friendly local community. DCECC No. 225 is a Common element condominium, it is an entity called a Parcel of Tied Land or POTL. A POTL is a freehold parcel of land or a standard condominium Unit that is tied to a share in a CEC. And, as part owner of the common elements, you will have the right to use the common elements facilities. N.B. * Common Element Fee breakdown: $105.02, $11.26 water = $116.28 monthly. The status certificate is available with an offer to purchase. (id:60626)
RE/MAX Elite Real Estate
525/527 4050 Whistler Way
Whistler, British Columbia
Located in the heart of Whistler Village, steps from world-class skiing on Whistler and Blackcomb Mountains, this spacious 1,145 sq. ft. lock-off hotel unit is on the 5th floor. Featuring a wood-burning fireplace, private deck with stunning views of Sproatt and Rainbow Mountains, and an in-suite owner locker, it´s an ideal retreat for personal vacations, family use, business stays, and investment income. Enjoy ownership in the renowned Hilton brand. In the summer, you're just steps from Whistler Golf Course and have direct access to the Valley Trail. Hilton Whistler Resort amenities include an outdoor heated pool and hot tub, spa, fitness center, shops, restaurants, lounges, 24-hour Front Desk, ski concierge service, underground parking, and 'turn-key' management. (id:60626)
Whistler Real Estate Company Limited
121 Whitehead Road
Alnwick/haldimand, Ontario
Nestled amidst the serene beauty of Grafton, this charming home offers a perfect blend of comfort and nature. Situated on a sprawling 1.96-acre lot, the property features 2 + 2 bedrooms and 2 washrooms. Perfect for hosting lively gatherings with a very large family room or enjoying peaceful moments, a sunlit dining room with a walk-out to spacious decks. The lower level includes two additional bedroom. Additionally, the property features a unique man cave with an ensuite, perfect for relaxation or hobbies. The expansive garage is immaculate with heated floors, accommodating up to three cars with plenty of room to spare. Ideal for projects and storage. Outside, relish in the expansive deck, perfect for al fresco dining.** EXTRAS** Natural gas available on the road. Rough-in/Drywalled 3rd washroom. This truly beautiful property offers so much to appreciate and is a must-see for those seeking a peaceful retreat with close access to major roads and the 401. (id:60626)
Royal LePage Proalliance Realty
7269 Fintry Delta Road
Kelowna, British Columbia
Eco-friendly, move-in ready home with 2 car garage. This home offers geothermal heating/cooling, R-2000 certification, reverse osmosis water filtration & built in vacuum. The open-concept design creates a naturally flowing layout ideal for family living. Gleaming hardwood maple floors extend from the cozy living room with a propane fireplace to the bright kitchen, featuring wood cabinetry, stainless steel appliances, propane stove, and a stylish tiled backsplash. A covered deck off the kitchen with connected propane gas BBQ makes this home perfect for year-round alfresco dining. Located on the main floor a spacious master suite includes a private ensuite with walk-in shower. Two additional bedrooms, and a second full bathroom. Finished basement offers a fourth bedroom, a third bathroom with shower, bonus den-workout room, additional storage room includes one stand-up freezer and stainless steel fridge. Laundry room with washer/dryer. Large family room with soft carpeting—ideal for family entertainment. Fenced Backyard, Hot-tub, Gazebo & shed. Nestled next to a Provincial Park, & majestic waterfalls, a short walk from the lake and beach, this home combines comfort with an unbeatable location. Schedule your showing today! Conveniently located 40 minutes from Vernon, and 35 minutes to Kelowna. (id:60626)
Sotheby's International Realty Canada
93062 Township Road 703
Wembley, Alberta
This stunning 1,761 sq. ft. custom-built Fusion home sits on 9.2 acres of serene countryside, offering breathtaking mountain views, ultimate privacy, and gorgeous sunsets. Designed with both luxury and functionality in mind, it features 5 spacious bedrooms and 3 bathrooms, including a primary suite with a spa-like 5-piece ensuite and walk-in closet. The home’s charm is enhanced by real wood beams, triple-pane windows, power blinds, and a cozy window seat with wood-burning fireplace. The chef’s kitchen boasts Corian, stainless steel, and butcher block countertops, an induction cooktop, built-in oven, wine rack, large walk in pantry with ample storage, tons of natural light, all complemented by stylish and durable vinyl plank flooring. Additional highlights include an ICF foundation for superior energy efficiency, in-floor heating in the bathrooms and laundry room, a pre-wired sound system, and a heated garage with an extra-long bay. Outdoor enthusiasts will appreciate the 30-amp RV plug, natural gas bbq hook up, 28x12 shed on skids for extra storage, and a beautifully landscaped yard with an irrigation system and 1,000L tank. Well report available, tank and field septic. This exceptional property is the perfect blend of modern comfort and peaceful country living—schedule your private showing today! (id:60626)
Century 21 Grande Prairie Realty Inc.
660 Third St
Nanaimo, British Columbia
Discover a rare investment gem with this 1934 character home offering three separate living spaces, ideal for multigenerational living or strong income potential. The main home retains its vintage charm with cozy nooks, warm wood accents, and overheight ceilings, while the in-law suite and whimsical detached cottage offer flexibility for guests, rentals, or grown-up kids. The property is zoned COR1, making it a smart choice for developers seeking future value in a growing area. Enjoy front and back porches with views of Mt. Benson, a powered studio for hobbies or home office, and lush, private gardens. Full of personality and possibilities, this home blends current rental income options with long-term development potential, all while offering that hard-to-find storybook charm. Steps from amenities but with the cozy vibe of a retreat, this is your chance to own a flexible property with heart—and a future. (id:60626)
Royal LePage Nanaimo Realty (Nanishwyn)
168 Escott Rockport Road
Leeds And The Thousand Islands, Ontario
NEW PRICE. Great value in the scenic 1000 Islands.Simply put this custom built home is one of a kind. Secluded on a quiet country road just north of Rockport and shores of the St. Lawrence River, this home is set upon a beautiful Canadian Shield landscape with igneous rock outcrops, tall mature trees, hedges, and gardens. And then theres the 1000 islands lifestyle with so many amazing opportunities to enjoy, including: boating and water sports; hiking; biking; camping; dining; arts and entertainment. Such a great place to call home. Lovingly cared for over the years, we welcome the next family to enjoy and make history in this wonderful home. The elevated bungalow design is classic ranch style and youll feel right at home entering the grand foyer. Central to the main floor are formal living and dining rooms, and large open concept kitchen with centre island, abundant cabinetry, and granite counter tops. Step through into the incredible family room with vaulted ceilings and floor-to-ceiling stone fireplace. Such a wonderful place for family gatherings and entertaining with ease. Down the main hallway is a wing with bedrooms and baths. The principal bedroom is an exceptional retreat with updated ensuite, walk-in closet, and new flooring. The main bath features a stylish clawfoot bathtub to soak away stress of the day. The finished basement with 4th bedroom, convenient walk-up entry to the garage, and extensive storage space adds to versatility. Likewise, the 23 x 17 detached shop is insulated, powered, and has gas heating for year-round use. Add to this a main floor laundry, mudroom entry to garage, 200 amp panel with back-up generator integration, large elevated deck, interlock walkways, and large storage shed. Don't miss this spectacular family home in the heart of the 1000 Islands. Viewings by appointment only. (id:60626)
Sutton Group-Masters Realty Inc.
25 Amsterdam Drive
Barrie, Ontario
MODERN DESIGN, SMART UPGRADES & AN UNBEATABLE LOCATION! Step into comfort, convenience, and modern design in this upgraded Dalton model home, offering 1,989 finished square feet in the sought-after Innishore neighbourhood. Located in a master-planned community with trails, bike paths, playgrounds, and a 12-acre sports park, this home is a 6-minute stroll to Queensway Park and moments from schools, shopping, commuter routes, and daily essentials. Spend weekends exploring the waterfront, relaxing at Centennial Beach, or heading to Friday Harbour Resort, with ski hills, golf courses, and year-round recreation all within 30 minutes. This home impresses from the start with a striking brick exterior, stylish front door with sidelights and transom windows, and a welcoming covered porch. Inside, the foyer flows to an open-concept main level featuring a gas fireplace, smooth ceilings, recessed pot lights, and a back-deck walkout. The kitchen shines with quartz counters, a breakfast bar for five, a chimney-style range hood, a tiled backsplash, and an undermount sink. Upstairs, the primary suite boasts a walk-in closet and a sleek 4-piece ensuite with dual sinks, a frameless glass shower, quartz counters, and a built-in niche. The upgraded 4-piece main bath is thoughtfully designed for busy households with a separate vanity and water closet, while the smart laundry system brings everyday convenience right where you need it. The unfinished basement is bursting with potential, with enlarged windows for natural light, a bathroom rough-in, and endless opportunities to create your ideal lower level. Packed with thousands in premium builder upgrades, this #HomeToStay features wood composite and tile flooring throughout, a stylish trim and stair package, central A/C, HRV, a bypass humidifier, central vac rough-in, and a 7-year Tarion warranty for lasting peace of mind. Sophisticated and designed for modern living, this is your chance to own a home that truly has it all! (id:60626)
RE/MAX Hallmark Peggy Hill Group Realty
25 Amsterdam Drive
Barrie, Ontario
MODERN DESIGN, SMART UPGRADES & AN UNBEATABLE LOCATION! Step into comfort, convenience, and modern design in this upgraded Dalton model home, offering 1,989 finished square feet in the sought-after Innishore neighbourhood. Located in a master-planned community with trails, bike paths, playgrounds, and a 12-acre sports park, this home is a 6-minute stroll to Queensway Park and moments from schools, shopping, commuter routes, and daily essentials. Spend weekends exploring the waterfront, relaxing at Centennial Beach, or heading to Friday Harbour Resort, with ski hills, golf courses, and year-round recreation all within 30 minutes. This home impresses from the start with a striking brick exterior, stylish front door with sidelights and transom windows, and a welcoming covered porch. Inside, the foyer flows to an open-concept main level featuring a gas fireplace, smooth ceilings, recessed pot lights, and a back-deck walkout. The kitchen shines with quartz counters, a breakfast bar for five, a chimney-style range hood, a tiled backsplash, and an undermount sink. Upstairs, the primary suite boasts a walk-in closet and a sleek 4-piece ensuite with dual sinks, a frameless glass shower, quartz counters, and a built-in niche. The upgraded 4-piece main bath is thoughtfully designed for busy households with a separate vanity and water closet, while the smart laundry system brings everyday convenience right where you need it. The unfinished basement is bursting with potential, with enlarged windows for natural light, a bathroom rough-in, and endless opportunities to create your ideal lower level. Packed with thousands in premium builder upgrades, this #HomeToStay features wood composite and tile flooring throughout, a stylish trim and stair package, central A/C, HRV, a bypass humidifier, central vac rough-in, and a 7-year Tarion warranty for lasting peace of mind. Sophisticated and designed for modern living, this is your chance to own a home that truly has it all! (id:60626)
RE/MAX Hallmark Peggy Hill Group Realty Brokerage
35 Elmvale Crescent
Toronto, Ontario
Welcome to 35 Elmvale Crescent. This semi-detached bungalow has been occupied by the same owner for over 50 years. Features include: hardwood flooring throughout the main floor, three generous bedrooms, family sized kitchen and finished basement with side entrance , additional 4 piece bathroom, wet bar and fireplace. The exterior features a premium lot backing onto green space. Close to transit, highways, schools, Humber college, Etobicoke general hospital and Pearson Airport. (id:60626)
Royal LePage Credit Valley Real Estate

