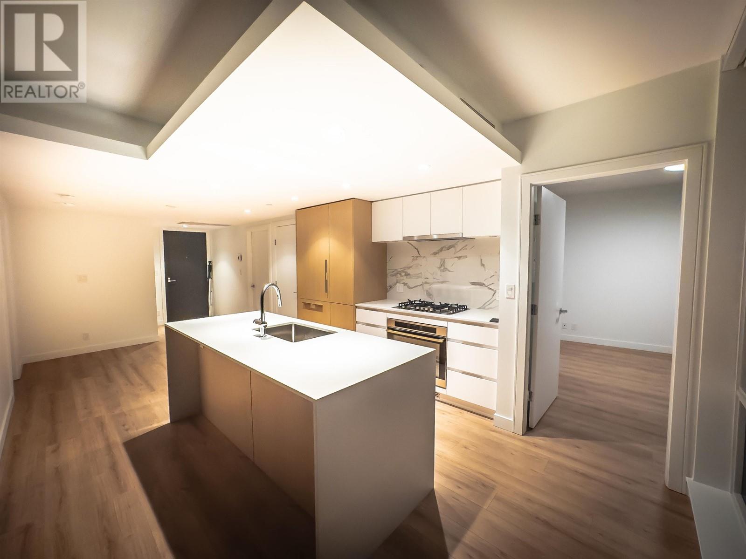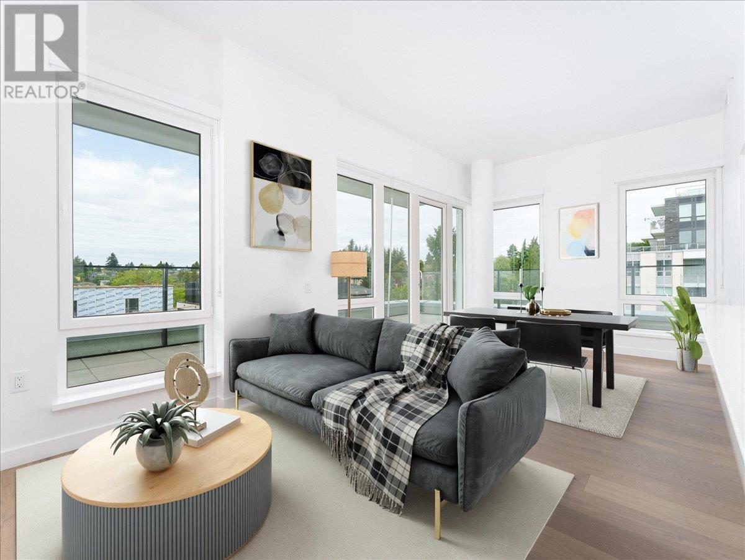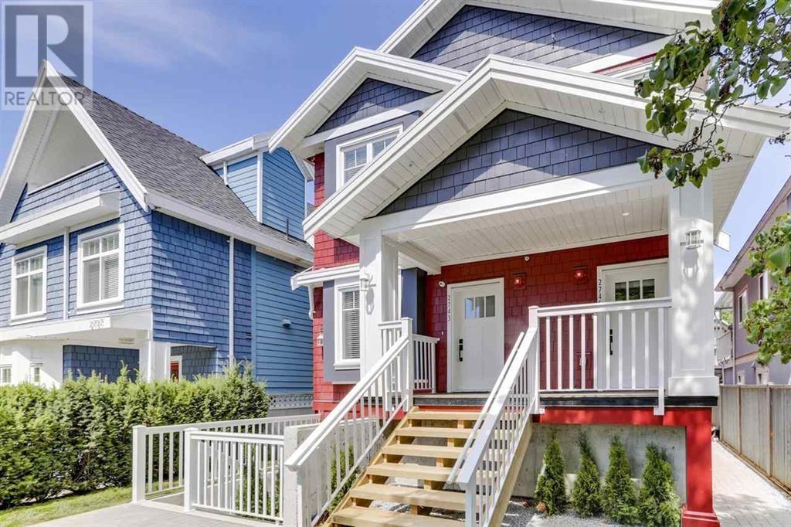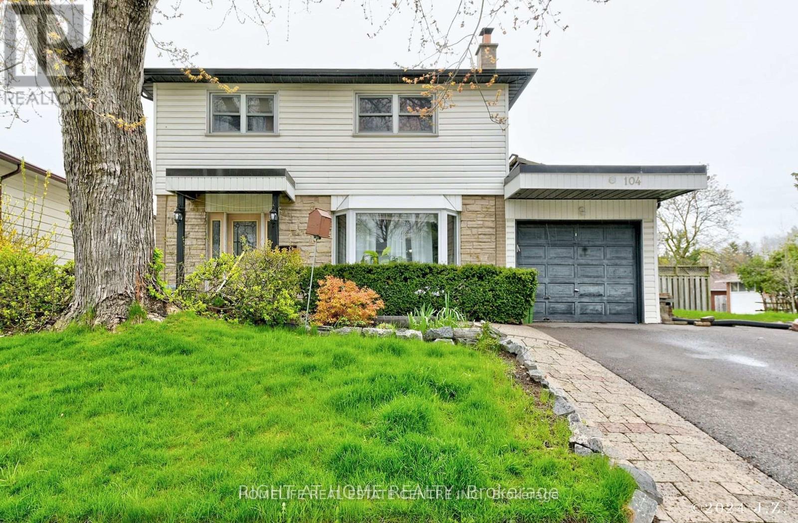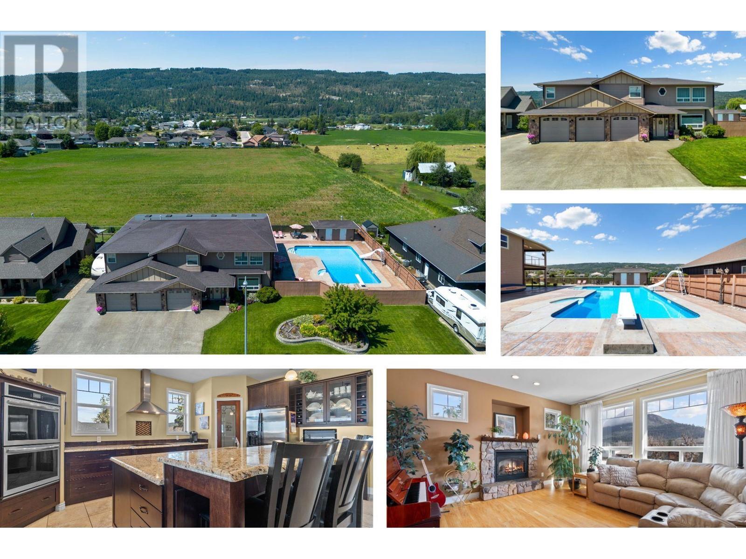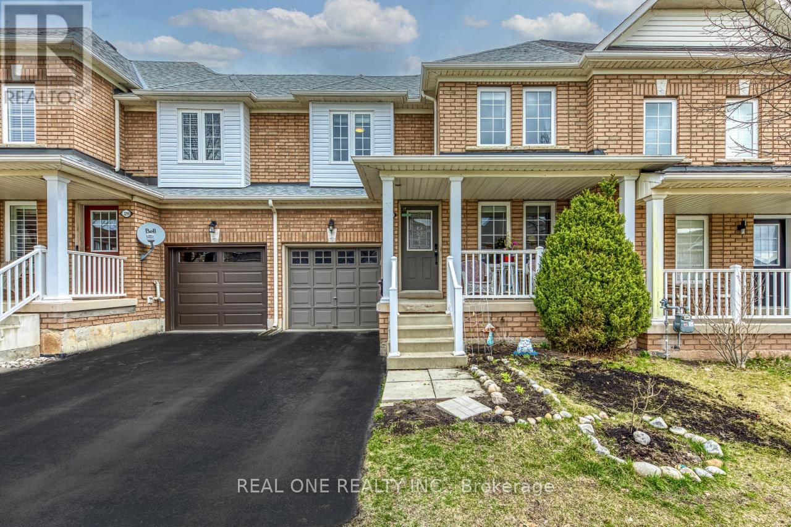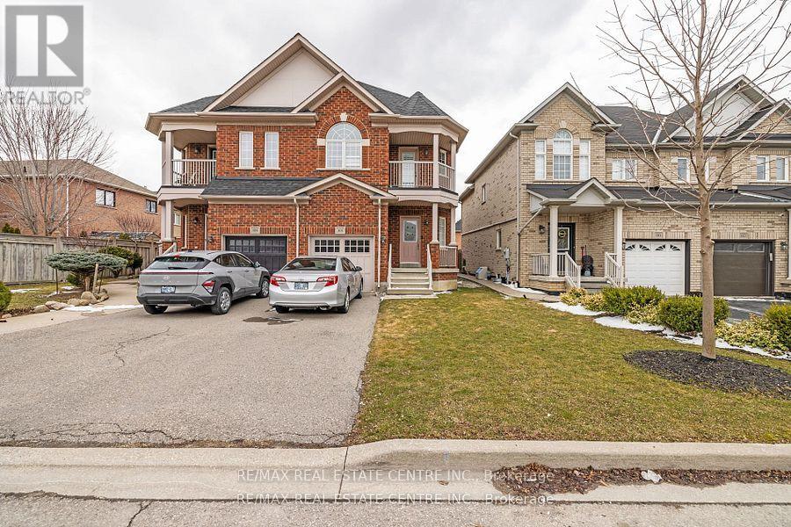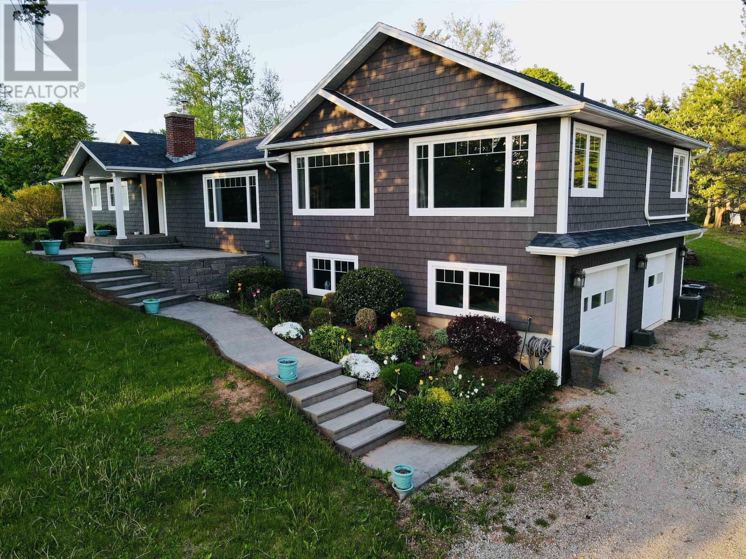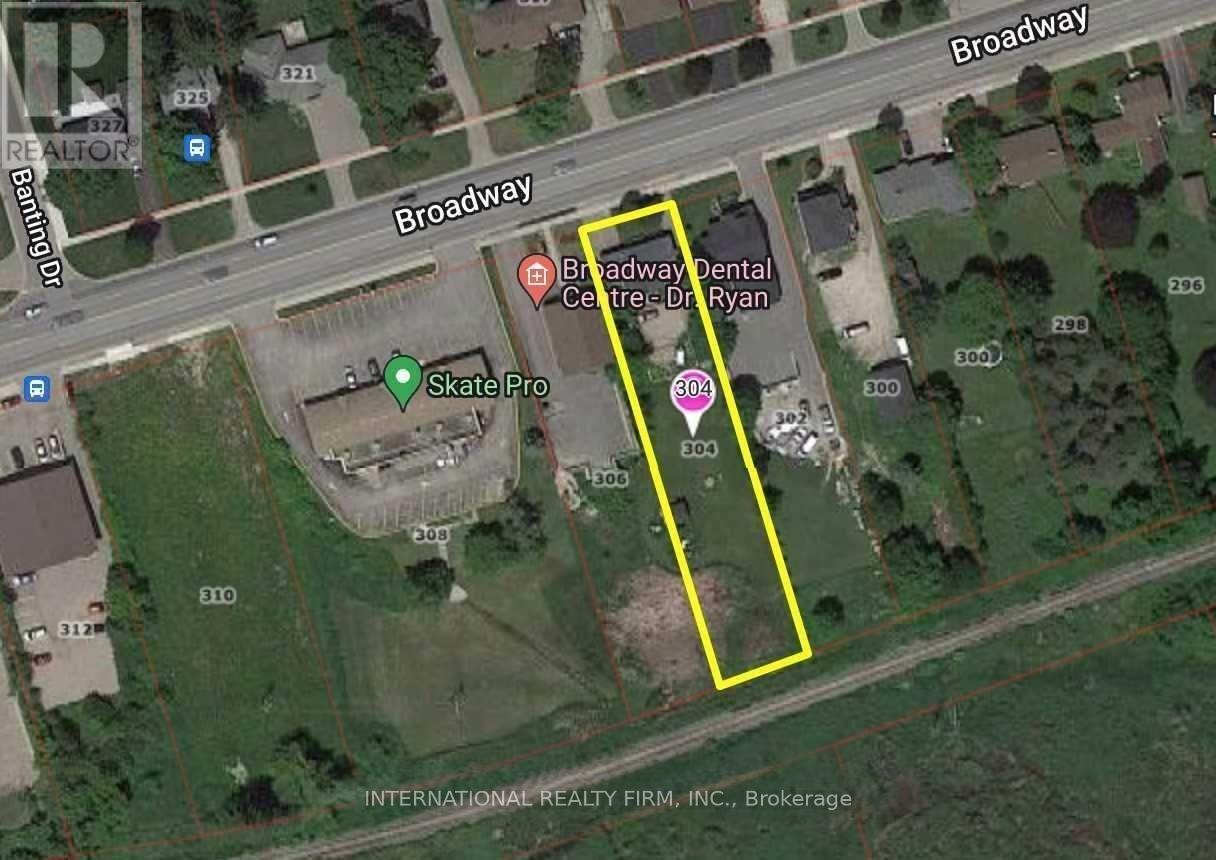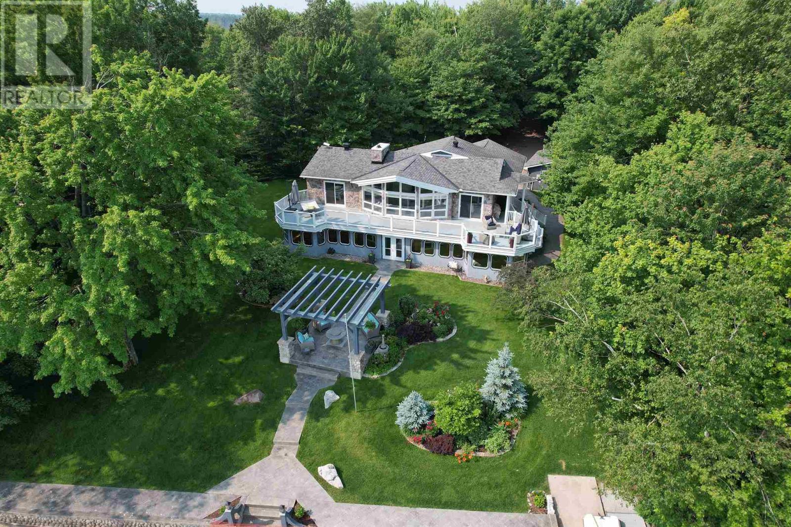1401 1500 Fern Street
North Vancouver, British Columbia
Corner unit at APEX Tower, Lynnmour's tallest residence by Denna Homes. This 925 sq. ft. (include balcony) unit features floor-to-ceiling windows with park, mountain, and city views, an open-concept layout, and AEG stainless steel appliances in the kitchen. The primary bedroom includes a walk-in closet, amazing views, and ensuite bathroom. Enjoy seamless indoor-outdoor living with private and covered balconies with gas hook-up. Exclusive access to the 14,000 sq. ft. Denna Club offers an indoor pool, hot tub, steam/sauna, fitness center, guest suite, concierge services, and a party room. Includes one parking spot and a storage locker. Schedule a viewing today to see why APEX Tower is the North Shore's crown jewel. -A must see unit- (id:60626)
Sutton Group-West Coast Realty
503 6859 Cambie Street
Vancouver, British Columbia
Experience urban elegance in this rare sub penthouse corner unit at Park Langara, a stunning new 71 residence building at 6859?Cambie?St. Offering 795?sq?ft of luxurious living plus a massive 362?sq?ft wrap around balcony, this bright 2 bed 2 bath + den layout delivers space, style, and superior functionality-all crafted to the highest standards by Redekop Kroeker and RF Properties. Situated just 180?m from the nearest bus stop and a 12 minute walk to Sir Winston Churchill Secondary, this prime location bridges seamless transit and education access with quiet, sophisticated living. Clad in timeless brick, Park?Langara blends permanence with modern design in Vancouver´s transformed Oakridge community, making it the perfect place to call home. (id:60626)
RE/MAX Real Estate Services
2743 Duke Street
Vancouver, British Columbia
Experience modern comfort and convenience in this ground-floor unit within a well-maintained 3-unit complex, just a short walk from Norquay Elementary (Early Mandarin Bilingual program), shops, restaurants, and parks. This home features 3 bedrooms, 2 bathrooms, parking, and storage. Enjoy the airy ambiance created by vaulted ceilings and a beautiful kitchen with modern stainless steel appliances. A full-size washer and dryer add to the everyday convenience. This is a wonderful opportunity to live in a sought-after location with easy access to great amenities. (id:60626)
Woodhouse Realty
2593 Vineland Road
Mississauga, Ontario
Charming 3 Bedroom Backsplit Located In Sought After Neighbourhood, Private Lot Backing Onto Park. Double Garage + Double Driveway, Eye Catching Curb Appeal. Large 16 X 16 Deck Accessed From Living/Dining Room. This Three Level Backsplit Offers 3 Good Sized Bedrooms. The Primary Bedroom Has A Walk-In Closet And Ensuite 2 Piece Bathroom. Living And Dining Rooms Are Filled With Natural Light, Eat-In Kitchen Has A Walkout To The Side Of The House And Only A Few Steps Down To A Beautiful Recreation Room. Hardwood Flooring Throughout. Large Utility Room In Basement And 3 Piece Bathroom. Full Crawl Space In Basement. This Delightful Property Is Conveniently Located To School, Park, Shopping And Transit. It Must Be Seen In One Of Mississauga's Most Desirable Neighbourhoods. (id:60626)
Royal LePage Realty Centre
104 Pegasus Trail
Toronto, Ontario
WELCOME TO RENOVATED 4 Bdrm home on an Amazing Woburn (Seven Oaks) Neighbourhood. Located on a Sunny South Lot, within A Quit Lovely Street. MAIN FLOOR HAS LIVING AND DINING COMBINED.KITCHEN IS UPGRADED WITH GRANITE COUNTER AND STAINLESS STEEL APPLIANCES. FAMILY ROOM WITH WALKOUT TO BACKYARD. 4 GOOD SIZE ROOM ON SECOND FLOOR WITH UPGRADED WASHROOM.BASEMENT IS FINISHED WITH SEPARATE ENTRANCE. Home Features Solarium( for More Light), W/O to Deck with Solar Headed Pool and Change Room. Conveniently located near Schools, Scarborough Town Centre,Hwy 401, U of T, Centennial College, Hospital and Parks (id:60626)
Homelife Real Estate Centre Inc.
2108 Waterwheel Street
Enderby, British Columbia
This luxurious 4,200 sq ft custom-built home on a double city lot (0.32 of an acre) features 5 bedrooms PLUS a large office. Built in 2008 and on the market for the first time, it includes a triple-car garage, RV parking and a large, heated salt-water pool surrounded by stamped concrete decks. Inside, you will find matching granite countertops, wide hallways and 9’ ceilings. The home features hand-scraped hickory flooring and 18” ceramic tiles. A balcony spans the back of the home with skylights and a large Beachcomber hot tub. This hidden gem truly feels like country living within the city and a perfect getaway to all the North Okanagan has to offer from hiking the Enderby Cliffs, fishing, golfing, boating, swimming, biking and more. Ideally situated, this home is only a few minutes walk to the Shuswap River and within walking distance to the local schools, downtown, the river walk and the rail trail. Popular lakes like Mabel, Mara, Shuswap, Kalamalka and Okanagan are only a short drive away. From the view surrounding the property, to the pool to the open spaces inside and out, this wonderful spot could be your home. CLICK THE LISTING BROCHURE ICON for full details. Copy and paste to receive more information: https://vid.us/texl31 (id:60626)
RE/MAX Vernon
38 Oakridge Drive
Brighton, Ontario
Welcome to 38 Oakridge Drive in Brighton! This quality built brick bungalow is located on a quiet cul-de-sac in a highly sought and rarely available neighborhood. The gorgeous landscaped gardens are accented with armour stone and interlocking walkways, on this stunning two acre property. With 3 bedrooms and 3 baths, plus an office/gym, there is potential for an additional bedroom if required. The primary bedroom is very spacious with an oversized closet, as well as a 3 pc ensuite with a clawfoot tub and heated floors for ultimate comfort. The updated kitchen has an abundance of beautiful cabinetry with a built in oven and quartz countertops, as well as a cooktop. The island is perfect for entertaining as well as a prep area. There are two propane fireplaces to enjoy, one on each level, as well as oak hardwood flooring on the main level. The full Generac system was installed in 2023. Both double garages are insulated and drywalled, and the detached garage is also heated. The in-ground sprinkler system is a wonderful feature and a huge added convenience. There are two outside decks which are both composite for the ultimate in low maintenance and durability. This incredibly rare property has so many features to offer, and has been lovingly maintained in every aspect. Don't wait to view this wonderful property! PLEASE NOTE: A new propane furnace is being installed at the end of August. The oil tank and furnace will be removed at that time. Also being installed is a new central air conditioning unit and hot water tank. (id:60626)
RE/MAX Quinte Ltd.
12811 3a Highway
Boswell, British Columbia
This stunning 3 Bedroom, 2 bathroom Kootenay Lake property offers 370 feet of pristine waterfront with breathtaking views of the Selkirk Mountains and a sandy beach just steps away. Thoughtfully designed, it features power on all three levels of the yard, a sundeck at the water’s edge, and two sheds for storage. The mild climate and long growing season make it perfect for outdoor living, while nearby Lockhart Beach Provincial Park provides excellent hiking. With fishing, boating, and essential amenities close by, this is an ideal retreat for nature lovers and adventure seekers alike. Designed for comfort and convenience, the property includes a fenced dog run and a hot tub hookup, allowing you to relax while taking in the stunning surroundings. Whether you’re looking for a full-time residence or a seasonal getaway, this rare lakefront gem offers the perfect blend of privacy and accessibility in one of BC’s most sought-after locations. Don’t miss your chance to own a piece of paradise. (id:60626)
Century 21 Purcell Realty Ltd
2297 Saddlecreek Crescent
Oakville, Ontario
Executive freehold townhome in Oakville's desired Westmount community. Well landscped with covered veranda at front. Carpet free through all house. This townhome has separate living room and family room. Gleaming darkwood kitchen with quartz countertops, breakfast bar open to family room, second floor has 3 generous bedrooms + 2 full size bathrooms with windows.Primary bedroom ensuite with soaker tub & walk-in closet, upper office area with customer built desk+file cabinet & storage cupboard. Lower level finished in 2020 with 2 extra bedrooms and one bathroom. Walk to schools, shops, dining & hospital.Easy to access to 407,QEW & GO. A True Gem. (id:60626)
Real One Realty Inc.
3 Gervais Drive
Brampton, Ontario
Spectacular 4-Bedroom Detached Home in Sought-After Fletcher's Park!Welcome to 3 Gervais Drive a beautifully maintained, fully detached 4-bedroom home nestled in a quiet, family-friendly desirable pocket of Brampton. This spacious property offers an ideal blend of comfort, style, and convenience, located close to schools, parks, shopping, and transit. Step inside to find elegant hardwood floors throughout, oak staircase with iron pickets, and freshly painted interiors. The main floor features 12"x24" porcelain tiles, a modern kitchen with stainless steel appliances, granite countertops, and a stylish backsplash. Enjoy a separate family room with a cozy fireplace that overlooks the private backyard. Exterior highlights include a professionally finished concrete driveway and walkways extending to the front, side, and rear of the home. The fully finished basement with a separate side entrance adds incredible value, offering 2 additional bedrooms, a full 4-piece bathroom, and an open-concept living space complete with a second kitchen featuring stainless steel appliances and granite counters perfect for extended family or rental income potential. This home is spacious, move-in ready, and lovingly cared for. Located in a quiet, well-established neighborhood, this one won't last long! (id:60626)
Intercity Realty Inc.
4704 - 180 University Avenue
Toronto, Ontario
* Stunning 1 Bedroom Unit In The Shangri-La Condominium Residences * Enjoy Access To Incomparable 24-Hour Hotel Amenities & Services Such As: Pool, Hot Tub, Gym, Spa, Restaurants * Exquisite Finishes * (id:60626)
Homelife Landmark Realty Inc.
108 Ozner Crescent
Vaughan, Ontario
Welcome to this impeccably maintained and beautifully appointed home nestled in the vibrant heart of sought-after Vellore Village! Boasting a thoughtful layout perfect for both family living and entertaining, this 4-bedroom gem offers elegance and ease at every turn. The expansive primary suite indulges with a luxurious ensuite featuring a deep soaker tub and separate glass shower. Sunlight floods the bright, open-concept main floor, where a chef?inspired kitchen flows effortlessly to a walk-out to generous backyard-perfect for summer BBQs, garden parties, or relaxed family evenings. Set on a quiet, child safe crescent with a spacious lot, this property provides three convenient parking spaces and is just minutes from Vaughan Cortellucci Hospital, Canada's Wonderland, GO Transit, shopping, excellent schools, parks, and all essential amenities. Commuting is seamless with quick access to Highways 400 & 407. (id:60626)
RE/MAX Real Estate Centre Inc.
Cottage - 152 Farlain Lake Road E
Tiny, Ontario
Recent total renovation. Two large decks that look westward over the lake and take in stunning sunsets. Everything has been re-done. The kitchen is gorgeous with a centre island and picture windows overlooking the lake. Vaulted ceilings add to the open feeling of this floor. The living room is open concept to the kitchen and has a wood burning stove in the corner. Sliding doors walk out to the large front deck overlooking the lake. The deck allows for a large seating area with a coffee table, barbeque area and a large dining area. The upper level has 3 bedrooms and a beautifully renovated 4 pc bathroom. The lower level has great ceiling height, a kitchen area with bar sink and wine cooler. There is an eat in area and it is open to the large recreation room. This level has large windows and a walkout direct to the large ,lower deck. The lower deck connects to the upper deck with a staircase and also walks down to the beach. Don't miss the outdoor shower! There is another bedroom in the lower area along with a laundry room and stunning 4 pc bathroom. Only minute from Penetanguishene. 148 and 150 Farlain are available as well, if you wanted a family compound. There is a short video attached to the listing that you can view as well! (id:60626)
Bosley Real Estate Ltd.
79 Keppoch Road
Stratford, Prince Edward Island
Welcome to 79 Keppoch Road. This executive home sits on a beautifully landscaped 1.38 acres and overlooks the Charlottetown Harbour. Extensively renovated in 2012, the home offers over 3900SqFt of living space including 4 bedrooms, 4 full bathrooms (two of which are ensuite), a sprawling living room, a raised sun room ideally situated to catch the magnificent sunsets, high end kitchen with custom cabinets, quartz countertops and professional grade appliances, plus many more features throughout. The home is heated by a combination of in-floor hydronic, heat pumps for both heating and cooling, and a wood burning insert providing for a nice ambience in the living room. This is truly a rare opportunity to own such a carefully crafted home on an exceptional lot in the heart of Stratford. Full feature sheet and virtual tour available. (id:60626)
Exit Realty Pei
304 Broadway
Orangeville, Ontario
Discover a rare opportunity on Orangeville's vibrant Main Street! This fully renovated duplex, set on a massive 66' x 331' lot (over half an acre) backing onto serene conservation land, offers unmatched versatility. Zoned R2 but in a commercially designated area per the Official Plan, you can redevelop into dense residential, convert to commercial use (e.g., daycare, early school, medical/dental offices, retail, or professional services), create a live/work setup with an upstairs office/shop and cozy downstairs living space, or simply enjoy a move-in-ready 3-bedroom home with a new bathroom and modern kitchen featuring stainless steel appliances while paying residential taxes and planning future redevelopment. Surrounded by dynamic new developments, with ample rear parking for multiple vehicles, this property blends modern residential charm with immense commercial potential - perfect for living, working, or investing! (id:60626)
International Realty Firm
312, 15 Cougar Ridge Landing Sw
Calgary, Alberta
**VIRTUAL OPEN HOUSE** Welcome to Suite 312 at The Views, an elegant and spacious 3-bedroom, 2-bathroom home offering 1,778 sq. ft. of single-level living designed exclusively for those seeking to downsize without compromise. Thoughtfully curated for comfort, style, and function, this SW-facing corner unit is ideal for homeowners accustomed to the finer details of larger estate living, now reimagined in a luxury concrete and steel complex surrounded by nature. Inside, the custom floor plan offers soaring proportions, vinyl plank flooring, and a seamless flow between the open-concept living and dining areas. The gourmet kitchen is a true showpiece with quartzite counters, high-end stainless steel appliances, ample cabinetry, and a walk-in pantry—perfect for entertaining or preparing a quiet evening meal. The primary retreat is truly expansive, featuring dual walk-in closets and a spa-inspired 5-piece ensuite with quartz countertops, a soaker tub, and a custom-tiled shower. Two additional well-sized bedrooms, a second full bath, large dedicated laundry room, and welcoming foyer complete this exceptional layout. Enjoy outdoor relaxation on the private southwest-facing balcony or take full advantage of the walking paths, panoramic terrace, and community lounge areas that make this complex a rare find. Additional highlights include two titled tandem parking stalls located just steps from the elevator, a large private storage locker, and abundant visitor parking for your guests. This is a well-managed, boutique complex built by Statesman Homes, offering an unmatched lock-and-leave lifestyle with access to fitness centre, golf simulator, sauna, resident lounges, bike storage, and BBQ courtyard spaces with views of the Bow River and Paskapoo Slopes. Surrounded by green space and close to shopping, transit, and top walking trails, this home delivers the perfect balance of luxury, privacy, and connection to the outdoors. A rare opportunity—book your showing today. (id:60626)
2% Realty
1505 1055 Homer Street
Vancouver, British Columbia
DOMUS-one of Yaletown´s most admired buildings, known for its timeless design aesthetic and meticulous upkeep. This bright move-in ready 2 bedroom, 2 bathroom plus flex corner home features extensive improvements: light oak flooring, built-in living room storage, and a spacious 16'9 x 9'5 primary bedroom with custom closet and space for a desk or vanity. The kitchen is an entertainer´s dream with new Fisher & Paykel refrigerator (with ice and water dispenser), two-drawer dishwasher, gas range, black granite countertops, and matching matte black faucet and pendant lighting. A black-framed sliding door opens to a flexible second bedroom or office. Full-size washer and dryer, one parking stall plus storage locker included. Amenities: gym, steam room, sauna, party room, and guest suite. Unbeatable location-steps to Yaletown´s top restaurants, shops, and the Canada Line, with the seawall, Robson Street, and major bridge access all within easy reach. Open House: Saturday & Sunday, July 26 & 27, 2-4 PM. (id:60626)
Oakwyn Realty Ltd.
47 Tobermory Drive
Toronto, Ontario
Well-maintained family home on great ravine lot! Bright and spacious, Family room with walk-out to the patio. Walking distance to York University and all amenities. Lower level with separate entrance provides for great income opportunities. (id:60626)
Sutton Group-Admiral Realty Inc.
30 William Luck Avenue
East Gwillimbury, Ontario
Welcome to 30 William Luck Ave, a beautifully designed home in the heart of East Gwillimbury. This stunning property features a spacious open-concept layout with elegant finishes throughout. The gourmet kitchen boasts granite countertops, stainless steel appliances, and a large island, perfect for entertaining. Sun-filled living and dining areas create a warm and inviting atmosphere. Upstairs, you'll find generously sized bedrooms, including a primary suite with a 5pc ensuite and walk-in closet. With three full bathrooms upstairs, convenience and comfort are ensured for the whole family. Enjoy the convenience of nearby parks, schools, shopping, and easy access to highways. A perfect family home in a fantastic location! Accepting offers anytime! No silly bidding war here. (id:60626)
Forest Hill Real Estate Inc.
990 B Line Rd
St. Joseph Island, Ontario
Truly one of a kind. Gorgeous home in prime location with sand beach waterfront. Exterior is amazing with wrap-around composite deck with breath-taking view of McGregor Bay. Enjoy 177 feet of sand beach waterfront with stone retaining wall and aluminum dock equipped with hydraulic boat lift. Professional landscaped grounds including stamped concrete walkways and pergola with propane fire pit. One of the nicest settings on Lake Huron. This spacious bungalow with 3,142 sqft of living space has been well maintained with inviting foyer, newer kitchen with granite counters, and main floor laundry. Enjoy the view from inside as the living room has wall to wall windows, cozy woodstove and vaulted ceilings. The basement is fully finished with fourth bedroom, washroom and spacious recroom. The walkout basement has a sunroom second to none which runs the length of the house including a sitting area and sauna area. Double garage has all the extras and several outbuildings for equipment and toys. A perfect location minutes from Richards Landing. Extras include central air, boat launch, boat lift, generator, outdoor shower, sprinkler system, sauna and more. (id:60626)
Century 21 Choice Realty Inc.
27 Savita Road
Brampton, Ontario
Incredible Opportunity to Own a Stunning Double-Car Garage Detached Home in the Highly Sought-After Fletchers Meadow! Welcome to 27 Savita Road, a truly exceptional home that combines luxury, functionality, and a prime location! This meticulously maintained 4+3 bedroom detached home offers an unparalleled opportunity for both end users and savvy investors. One of the standout features of this property is its separate entrance to a fully rentable 3 bedroom basement, providing a fantastic opportunity for extra income or multi-generational living. Step inside, and you'll be greeted by a spacious, well-designed layout that maximizes every inch of space. The main floor features a welcoming living and dining area thats perfect for family gatherings and entertaining guests. The beautiful kitchen with a large breakfast area is ideal for everyday meals, and it seamlessly connects to the backyard via a walk-out, providing a great flow for indoor-outdoor living. The homes four generously sized bedrooms offer ample space for your families needs, with each room providing comfort and privacy. The finished basement features three additional bedrooms, adding to the homes overall flexibility and space. This home has been thoughtfully upgraded, making it stand out from others in the area. High-end finishes include coffered ceilings, quartz countertops, and hardwood flooring, giving the home an elegant and timeless appeal. The 9-ft ceilings on the main floor add to the airy, open feel, while stainless steel appliances and a stone driveway offer a touch of sophistication. Notable 2021 upgrades include new driveway for added curb appeal and durability, California shutters throughout for privacy and style, Pot lights that enhance the homes modern look, New kitchen flooring and main bath updates for a fresh, contemporary feel, Garage door, main door, and washer/dryer replacements for added convenience and functionality. Dont miss this exceptional opportunity to own a beautiful home! (id:60626)
Executive Real Estate Services Ltd.
4721 Wilmai Road
Windermere, British Columbia
The VIEWS! Welcome to your dream retreat above Lake Windermere. Perched on a private enclave, this custom-built home offers breathtaking, unobstructed panoramic views that will never change. Whether you're sipping coffee at sunrise or entertaining under starlit skies, the vistas from this property are nothing short of magical. Lovingly maintained with pride of ownership throughout, this spacious 5-bedroom, 3-bathroom home is designed for comfort and connection. The open-concept living and dining areas feature a gentle vaulted ceiling, flooding the space with natural light and mountain air. Step outside onto the expansive wrap-around balcony — the perfect setting for unforgettable gatherings or peaceful solitude. The walk-out basement offers equally stunning views, additional living space, and ample storage. With a level upper lot and a sloping yard leading to the lower road, the property is both versatile and private. All utilities are in place, the foundation is solid, and the canvas is yours to personalize. This is where your vision becomes reality. Room to grow, space to breathe, and views that inspire every day. (id:60626)
Exp Realty
157 Cinrickbar Drive
Toronto, Ontario
MUST-SEE HOME IN HIGHLY SOUGHT-AFTER HUMBERWOOD! Whether you're a first-time buyer or looking for your forever home, this gem checks all the boxes! Property Highlights :Beautiful 2-Storey Detached Home in a Safe & Mature Neighborhood3 Spacious Bedrooms | 3 Bathrooms Finished Basement perfect for a rec room, home office, or guest space No Carpet Throughout sleek and easy to maintain Bright & Open Main Floor large living area flows into a stunning sunroom Huge Backyard ideal for entertaining, gardening, or relaxing Unbeatable Location !Just minutes from top amenities :Woodbine Shopping Centre, Canadian Tire, Costco, LCBO Steps to TTC, close to Humber College & Etobicoke General Hospital5-minute drive to the new Finch LRT amazing for commuters! Don't miss your chance to live in this vibrant, family-friendly community with everything at your fingertips! Book your showing today this one wont last long! (id:60626)
Century 21 People's Choice Realty Inc.
56 Nanaimo Crescent
Stoney Creek, Ontario
Stunning and spacious four bedroom two storey home in desireable Fifty Point Community beach area just takes your breath away! Step into the foyer with 14 ft ceilings, leading into gorgeous dining room with pillars, huge windows beaming with sunlight and adorned with all wood california shutters. Hardwood flooring through out the main level, leading into the family room and kitchen at the back of the house. Almost a full wall of bright windows here too! Family room features a cozy natural gas fireplace in a marble trimmed hearth. Open concept kitchen with white cabinetry, stainless steel appliances, marble tile backsplash and pot lighting. Extra large patio door walk out to fenced back yard. Laundry room and two piece bath complete the main level. Upstairs features four bedrooms, including a primary bedroom suite with walk in closet, nice sitting area and luxurious spa like ensuite bath highlighted by a soaker tub and rainfall shower, plus three windows! The lower level is fully finished as well - adding valuable square footage to your living space. Goumet kitchen is a pleasure to work in with quartz counter tops, stainless steel fridge/freezer, gas stove, and subway tile backsplash. Enjoy the theatre room with projector, screen and surround sound wall speakers. Extra space in the lower level - great for a bedroom, child's playroom, or office. Rough in bathroom is ready for finishing. Utility room houses the natural gas furnace (with central air), rented hot water tank and central vac. Additional storage room - includes sump pump, and 100 amp electrical panel. Perfect location - within walking distance to the beach, and close to Costco and a variety of essential amenities, you'll find everything you need just a short drive away. The proximity to schools and quick access to the highway makes for an easy daily commute. Make this incredible home your new home! (id:60626)
RE/MAX Escarpment Realty Inc.

