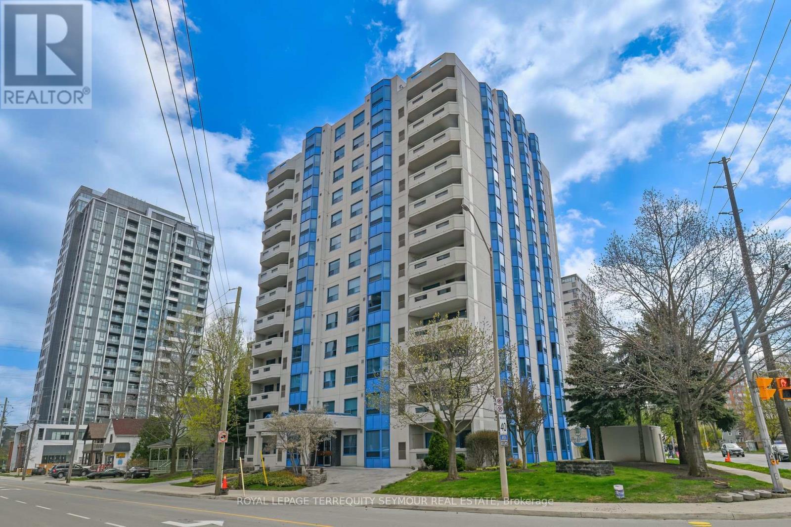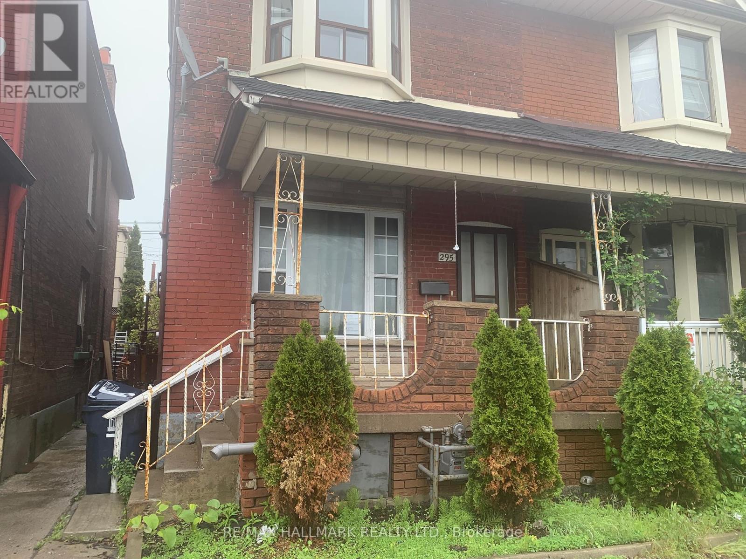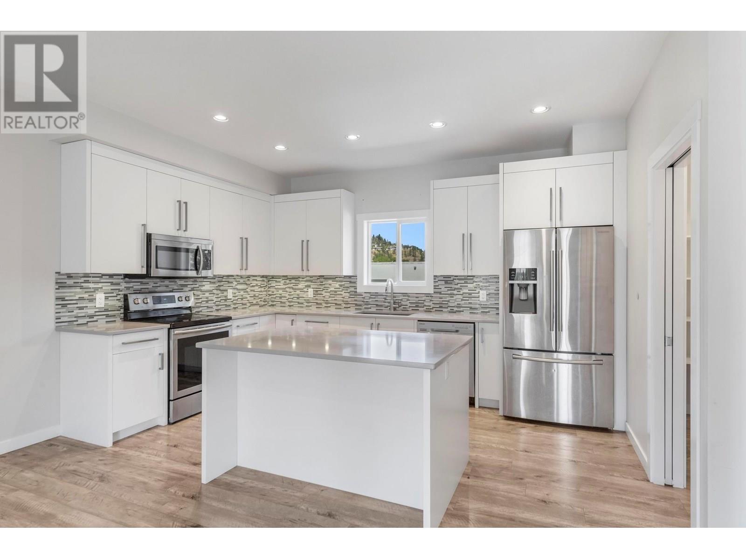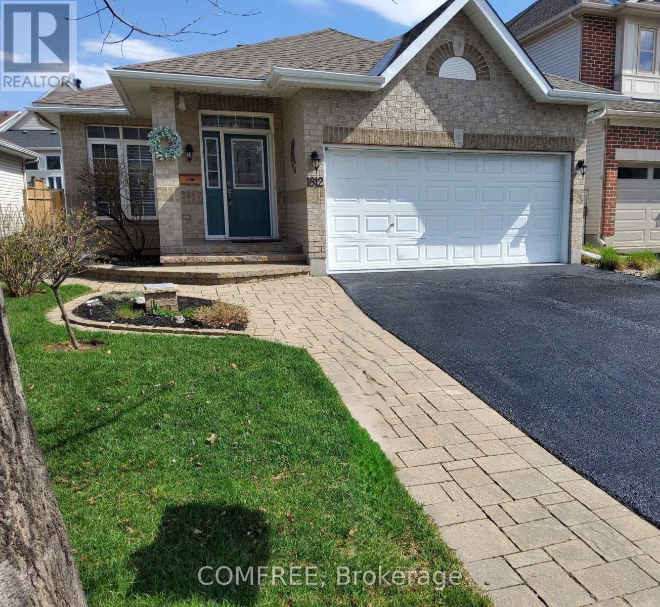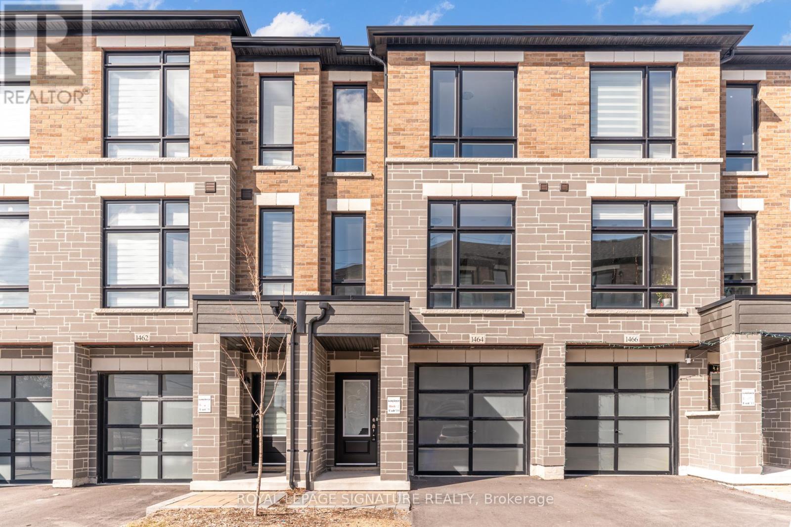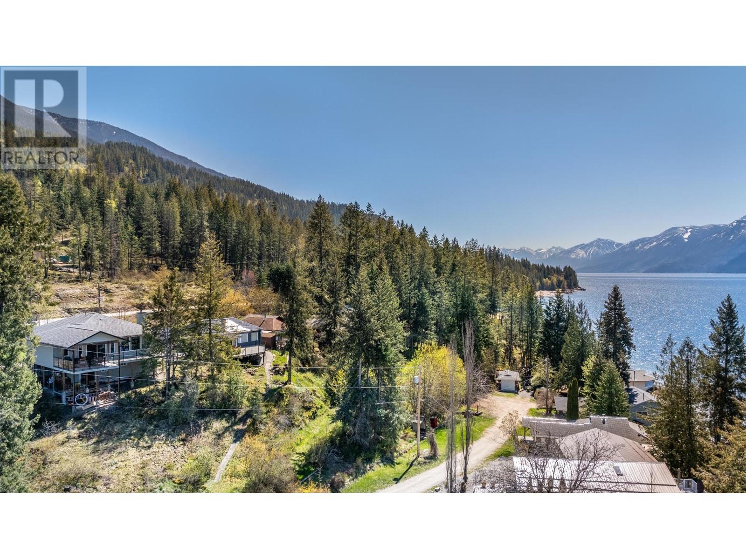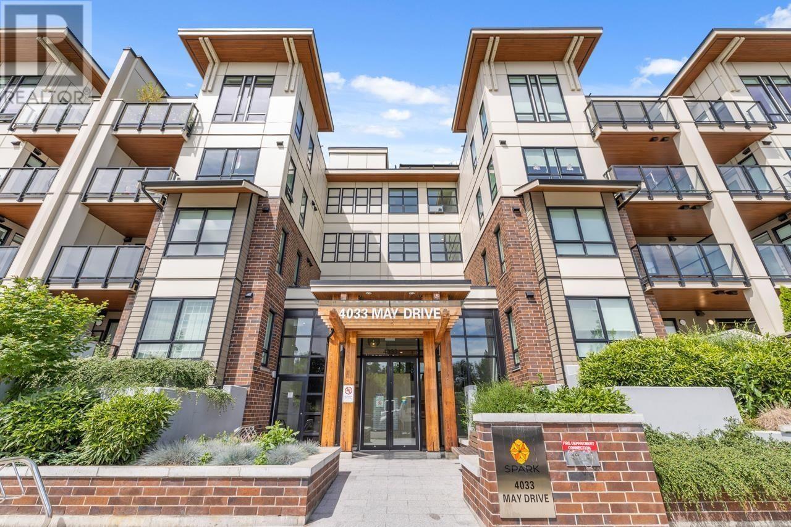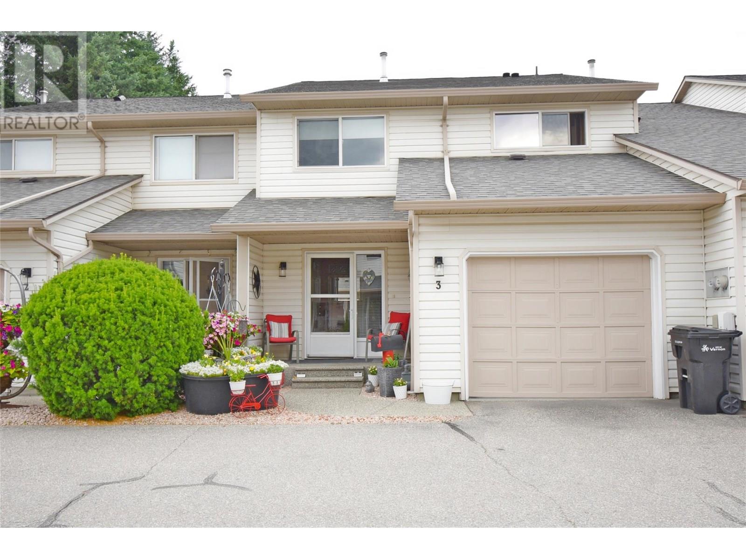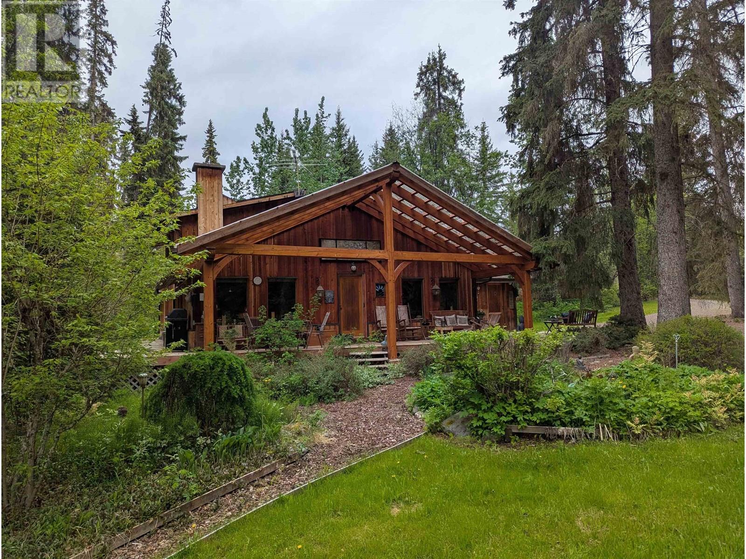702 - 1272 Ontario Street
Burlington, Ontario
Step into this sun-drenched, beautifully maintained corner unit and feel instantly at home. With 2 spacious bedrooms and 2 full bathrooms, this thoughtfully designed condo offers both privacy and flow - thanks to its highly desirable split bedroom layout. From the moment you enter, you'll notice the refined details - crown mouldings, gorgeous hardwood floors, and three charming bay windows that add character and light to every corner. The generous foyer greets you with a double closet for easy, organized living. The bright, eat-in kitchen is a chef's dream with abundant counter space, extra cabinetry, and room to entertain or simply enjoy your morning coffee in peace. Unwind in the living room as sunlight filters through the luxurious Hunter Douglas 'Luminette 'sheers. Or step outside onto your private balcony for a breath of fresh air and a glimpse of the vibrant neighborhood around you. Retreat to the spacious primary bedroom featuring its own bay window, walk-in closet, and a serene 3-piece ensuite bath - your own personal escape at the end of the day. Storage will never be a concern, with walk-in closets in both bedrooms, additional laundry room storage, and a dedicated locker. Your prime extra-wide parking spot, located just steps from the entrance, adds yet another level of convenience. Outside your door, you'll find yourself immersed in one of Burlington's most walkable neighborhoods. With a Walk Score of 97, you're just a short stroll to the lake, Spencer Smith Park, shops, restaurants, a school, Joseph Brant Hospital, and the Performing Arts Centre. Easy highway access ensures you're connected while still enjoying a peaceful, community-oriented setting. This is more than a condo - it's a lifestyle. Come experience it for yourself. (id:60626)
Royal LePage Terrequity Seymour Real Estate
Rock Star Real Estate Inc.
295 Old Weston Road
Toronto, Ontario
Semi-Detached, 2 Storey Home(1095 Sq'). Located In the Weston-Pellam Park Neighbourhood. Currently Set Up For Multi-Generation Living. Functional Basement Unit With Ceramic Flooring & Pot Lights. Quiet Street With Residential Feel. Easy Access to TTC, Restaurants, Historic Sites, And All Of The Retail Convenience of The Stockyards. Short Walk To "The Junction" With An Abundance Of Restaurants, Retail, and Cafes. Parks, & Schools (id:60626)
RE/MAX Hallmark Realty Ltd.
140 Mills Road Unit# 2
Kelowna, British Columbia
A Rare Spacious Townhome with a Mortgage Helper!!! This Move in ready 3-storey townhouse is a rare gem with over 2,200 sq ft of living space and a well thought out design making this home one of a kind. The main home features 4 bedrooms and 3 bathrooms, plus a fully contained one bedroom and 1 bathroom in-law suite on the lower level. The spacious wide open floor plan on the main floor offers a beautiful eat-in kitchen, living room, spacious office/bedroom, powder room and access to an outdoor patio. The full sized kitchen is exactly what every family needs complete with a quartz countertops, stainless steel appliances, large island, an abundance of storage and a huge walk in pantry. On the upper level, the large master includes a massive walk-in closet, full ensuite with double vanity and glass shower, 2 other bedrooms and a full bathroom. With a double car garage on the lower level, this townhome offers the convenience of secure parking and ample street parking on Mills Road. An excellent investment opportunity or the perfect home for a multi-generational family awaits. Rental, pet and all age friendly with very low strata fees! Located minutes to shopping, parks and schools. This home is a must-see! (id:60626)
Exp Realty (Kelowna)
1812 Springridge Drive
Ottawa, Ontario
This beautifully maintained bungalow, nestled in family-oriented Cardinal Creek neighborhood, offers the perfect blend of comfort and style. Lots of curb appeal with beautiful brickwork and covered front and back porches, this well appointed 3 bdrm, 3 bath home is sure to impress. Windows, dressed with sheer blinds, and 3 solar tubes flood the open-concept living/dining/kitchen area with natural light, highlighting the gleaming hardwood floors and 9 ft ceilings. No need to turn the lights on! Modern white and blue cabinetry adds cheer to the Kitchen, with plenty of counter space, 5 S/S appliances (included) , quartz countertops, mosaic backsplash and ceramic flooring. The spacious Master retreat is located at the back of the home, with his and her closets and room darkening (top down/bottom up)window shades. Pamper yourself in the spa-like 5-pc Ensuite with heated ceramic floor, dbl jacuzzi tub and separate shower. A 2nd Bedroom, Dining Room and Laundry (W/D included) complete the main level. The beautifully finished basement offers a spacious Family Room with a cozy gas fireplace, perfect for home theatre or games/exercise room, a 3rd Bedroom, a full Bathroom with heated ceramic floor, a large separate work area with tons of storage Enjoy summer outdoors with the two-tiered deck overlooking a very private, fully fenced backyard, beautifully landscaped for low maintenance, interlock patio with pergola, creating a serene & exclusive environment for relaxation and outdoor dining. Attached garage with garage-door opener and inside entry . All window blinds and ceiling fans included. Central vac, Central A/C, 50-yrroof 2016, HWT 2023.With a beautiful walking trail across the street, this gem is only steps to parks and schools, and a short commute to downtown Ottawa. Easy access to the 174. (id:60626)
Comfree
1464 Grand Prairie Path
Oshawa, Ontario
Welcome To This Two Year Old 3 Bedroom Freehold Townhouse With A Big REC Room Located In The Most Vibrant And Much Desired North Oshawa Neighborhood. Built With Energy Efficient Features With Natural Lighting, This Home Comes With Backyard For Kids Play, Luxury Interior Features, Quality Designed Kitchen Cabinets, Granite Countertop, Large Windows, Smart Home Technology, Under-mount Double Kitchen Sink, Etc. Walking Distance To Walmart, HomeDepot, Eateries, Shops, Schools, Delpark Community Centre. Easy Access To Public Transportation. Minutes To Durham College/Ontario Tech University, HWY 407, Etc. (id:60626)
Royal LePage Signature Realty
14533 Smith Road
Gray Creek, British Columbia
Stunning 4-bedroom, 3-bath home sits in the tranquil East Shores Properties community on Kootenay Lake. Enjoy a private beach, boat launch, and breakwater, along with fruit trees and grass game areas. The open concept main floor boasts a fabulous kitchen, wood fireplace. The covered deck offers breathtaking lake views. The main floor features 3 bedrooms and 2 baths, while the master suite offers a 5-piece en-suite and walk-in closet. The fully finished walkout basement includes a spacious guest suite with a covered patio. Additional highlights include a 200 amp service, extra large garage with work benches, ample storage, and proximity to trails and cycling. Live the lake life at a fraction of the cost! (id:60626)
Malyk Realty
5693 Island Hwy S
Union Bay, British Columbia
Welcome to your dream home! This detached, standalone residence offers the perfect blend of affordability and stunning views of Denman Island and beyond in charming Union Bay. Featuring 2 bedrooms, including one that is ready for your personal, finishing touches. This home has been meticulously taken back to the studs upstairs and reconstructed with upgraded insulation, sound proof windows on both floors, premium maple engineered hardwood up, porcelain tile entrances, a custom inlaid live edge island, natural open beams, vaulted ceilings and a spa like bathroom. Enjoy a bright and airy, open floor plan all while taking in the breathtaking vista. Ample outdoor deck space featuring a gas connection for your BBQ or fire table so you can relax in this coastal ocean view gem. This is an exceptional opportunity for those seeking a slice of paradise at townhouse pricing w/out the hassle of monthly fees. This home is ideal for those with an active lifestyle, lots of room for kayaks & bikes. (id:60626)
Exp Realty (Ct)
332483 Plank Line
South-West Oxford, Ontario
Nestled in a peaceful country setting, this beautiful brick ranch home offers the perfect blend of comfort and space. With spacious rooms throughout, this home is ideal for both relaxation and entertaining. The expansive family room features a stunning vaulted ceiling, creating an open and airy atmosphere.The well-designed layout includes generous-sized bedrooms and a bright, functional kitchen. Outside, you'll find a large, versatile shop perfect for storing equipment, working on projects, or simply enjoying extra storage space.Situated in a tranquil rural location, this home provides both privacy and convenience, offering a serene escape while still being close to local amenities. Whether you're looking to settle down in the country or need room for hobbies and outdoor activities, this home has it all. (id:60626)
Royal LePage R.e. Wood Realty Brokerage
206 Old Pakenham Road
Ottawa, Ontario
Charming Log Home Retreat on the Ottawa Snye - Fitzroy Harbour! Escape to the tranquility of this stunning log home, nestled on a peaceful dead-end road in the heart of Fitzroy Harbour. Crafted from majestic first-growth logs, this home blends rustic elegance with serene natural beauty. Enjoy complete privacy while the Ottawa Snye River flows gracefully past your backyard - perfect for morning coffees on the deck or evening relaxing under the sunset. Inside, the open-concept main floor offers approximately 1,400 sq ft of warm, inviting living space with two bedrooms, a full bath, and panoramic views of the surrounding landscape. The finished lower level provides a versatile space for relaxation, hobbies, guests, or a home office complete with an additional full bath. Step outside to you spacious back deck - ideal for entertaining or simply unwinding in nature. This is more than a home - it's a lifestyle. Enjoy a vibrant rural community with a local store (with LCBO outlet), churches, a Catholic grade school, and a active community centre just a short stroll away. Fitzroy Provincial Park is also nearby for even more outdoor adventure. Weather you seeking a peaceful year-round residence or a weekend escape, this rare offering combines character, comfort, and connection to nature. Welcome to Fitzroy Harbour - where riverfront living meets community charm. (id:60626)
RE/MAX Hallmark Realty Group
321 4033 May Drive
Richmond, British Columbia
Welcome to SPARK at 4033 May Drive-a fantastic investment opportunity or perfect home! This bright and spacious unit offers an unobstructed views and 2 parking stalls. Located in the heart of Richmond, short walk to Walmart, restaurants, schools, banks, bus stops, and the SkyTrain station. Plus, enjoy quick access to Highway 91 & 99 and reach Kwantlen University and Lansdowne Centre in just 15 minutes.The unit offers 9' ceilings, air conditioning, and an open-plan layout kitchen features Bosch appliances, including a convection wall oven, 5-burner gas cooktop,engineered quartz countertops and custom cabinetry. Booking your showing now! Openhouse July19 July 20 2:00-4:00 PM (id:60626)
RE/MAX Westcoast
4404 20 Street Unit# 3
Vernon, British Columbia
Surprisingly Spacious Townhome in a Prime Vernon Location! Welcome to one of Vernon’s best-kept secrets; this exceptionally spacious 4-bedroom, 2.5-bathroom townhome is located in an understated, value-packed complex in the desirable Harwood neighborhood. With 2,700+ sq ft of well-designed living space, this home offers more room than most strata properties at this price point! Ideal for families, first-time buyers, or those looking to downsize without sacrificing space. Just steps to Harwood Elementary & Seaton High School, & minutes to shopping, transit, & downtown events, the location is unbeatable. The bright main floor features a welcoming layout with a kitchen, laundry, den/office, powder room & open living/dining areas that flow out to a private, fully fenced, xeriscaped backyard with a covered patio, a perfect spot for kids, pets, or quiet relaxation. Upstairs, the king-sized primary suite boasts a w/i closet & 4-pc ensuite, with two additional bedrooms & a full 4pc bathroom offering a fantastic setup for families. A fully finished basement adds even more value with a 4th bedroom, a family/rec room & ample storage/utility room. Enjoy low-maintenance living with the bonus of a single-car garage & dedicated second parking stall. Pets allowed (with restrictions) & rentals permitted; this property offers flexibility & space rarely found in townhome living. Huge value, unbeatable location, & room to grow, don’t miss your opportunity to own this hidden gem! (id:60626)
Real Broker B.c. Ltd
7133 Adams Road
Smithers, British Columbia
Situated in a gorgeous park like setting this 3 bedroom 2 bathroom home sits on a private 7.33 acres in the heart of Driftwood. This rancher has 1800 sqft of living on the main floor along with a 300sqft loft. With beautiful wooden details throughout, the open kitchen, dining room & living room is perfect for entertaining. The RSF woodstove is newly updated. The main bathroom has a clawfoot tub, stained glass window & unique curved vanity. The primary bedroom has it's own ensuite, walk in closet, and there is access to a sunroom where you can take in all of the natural sunlight and views of the surrounding nature. Outside, the timber frame covered sundeck is a true highlight to the property. There is so much to take in and appreciate when you view this property both inside and out. (id:60626)
Calderwood Realty Ltd.

