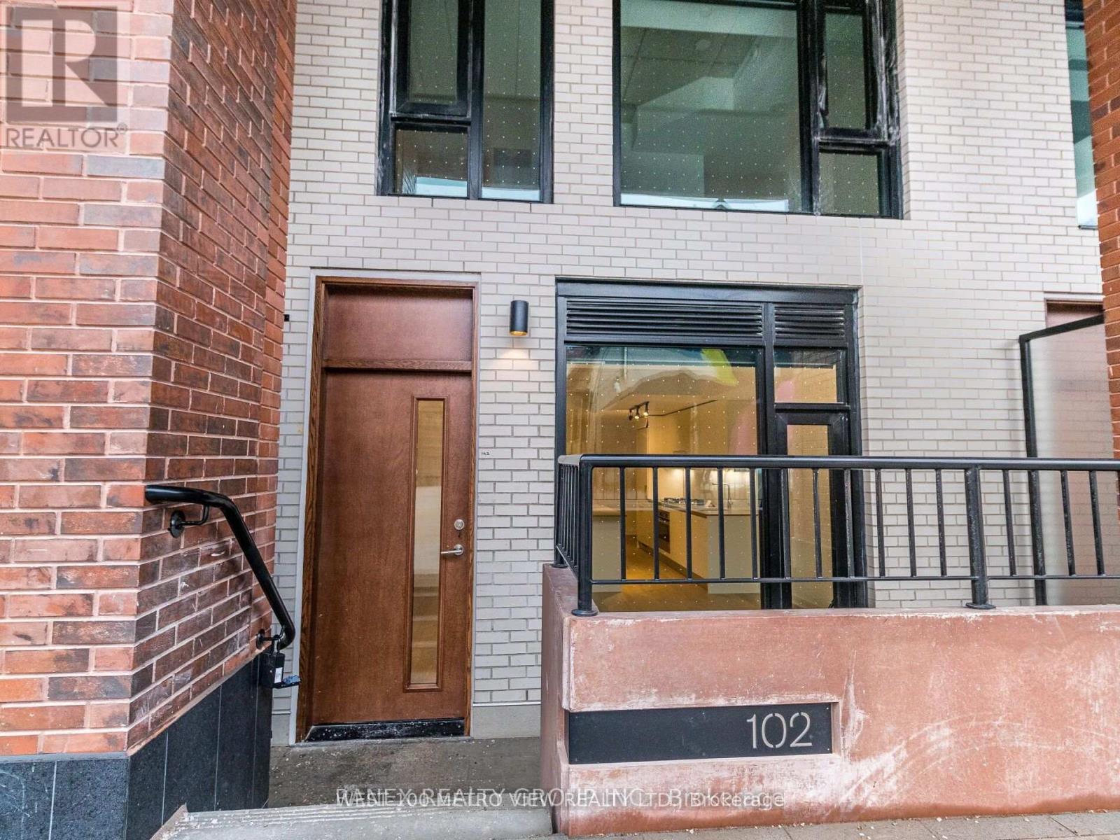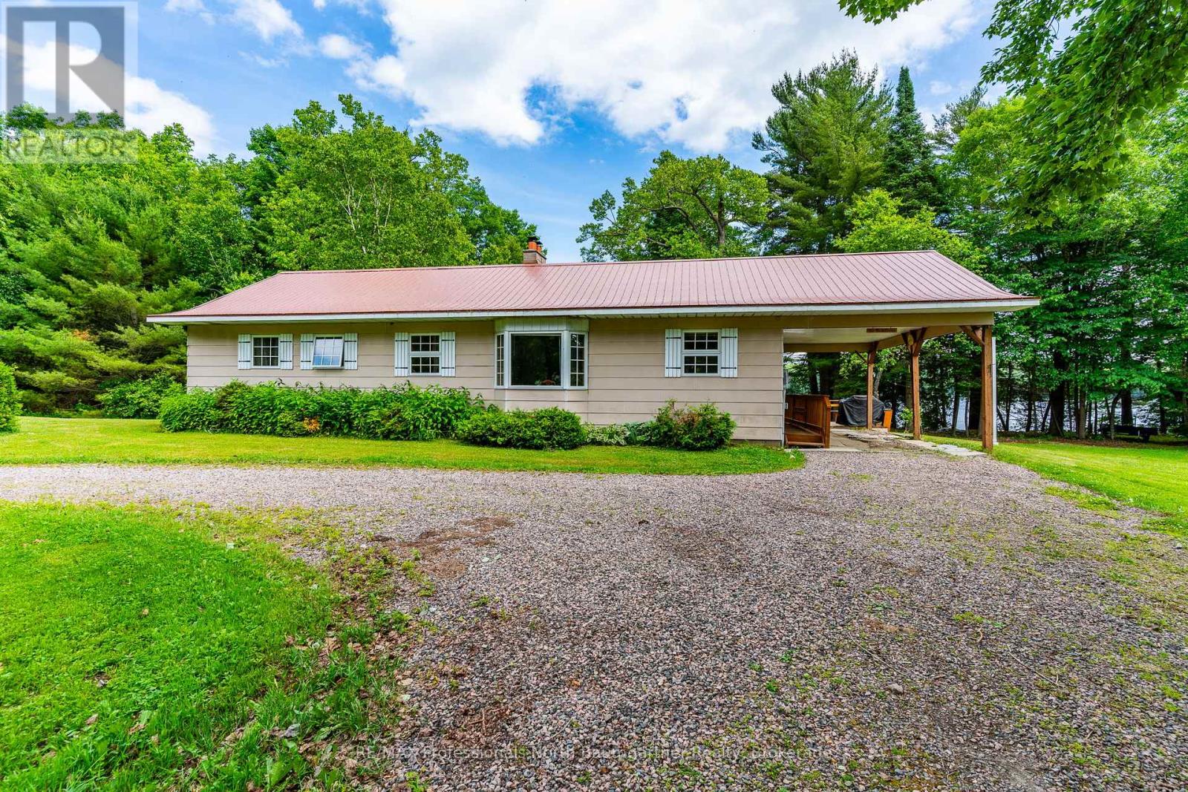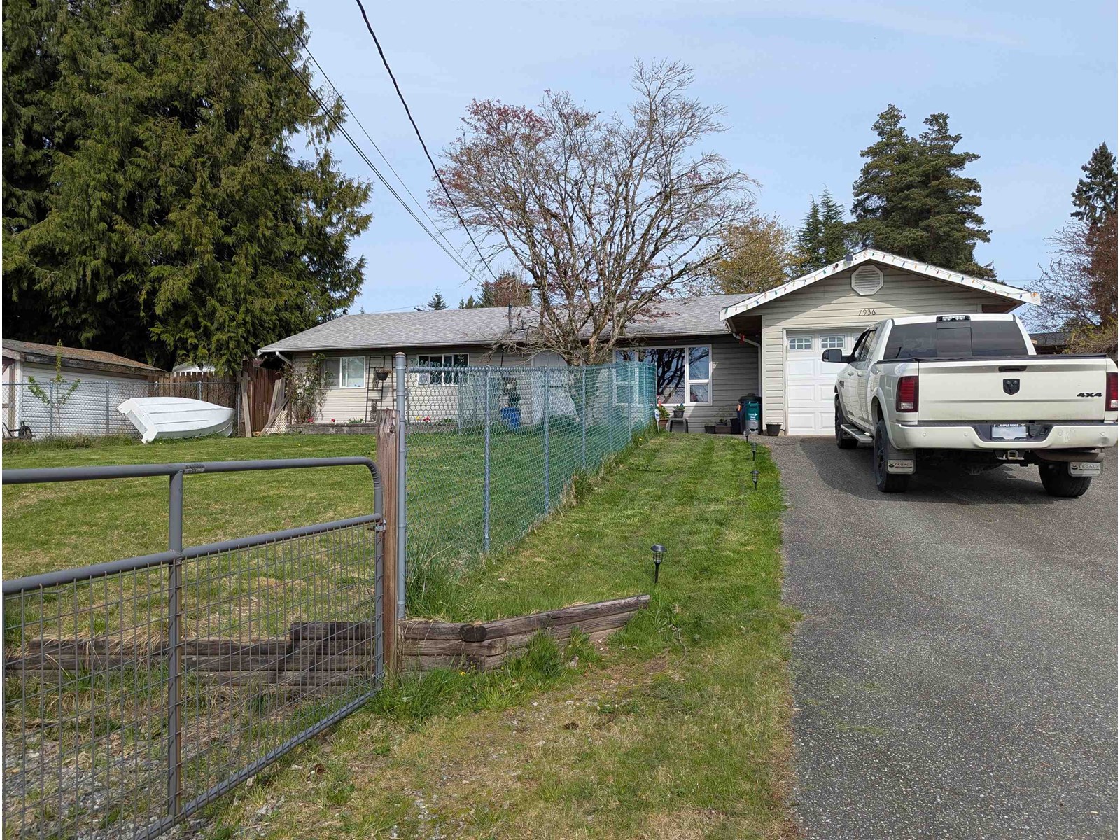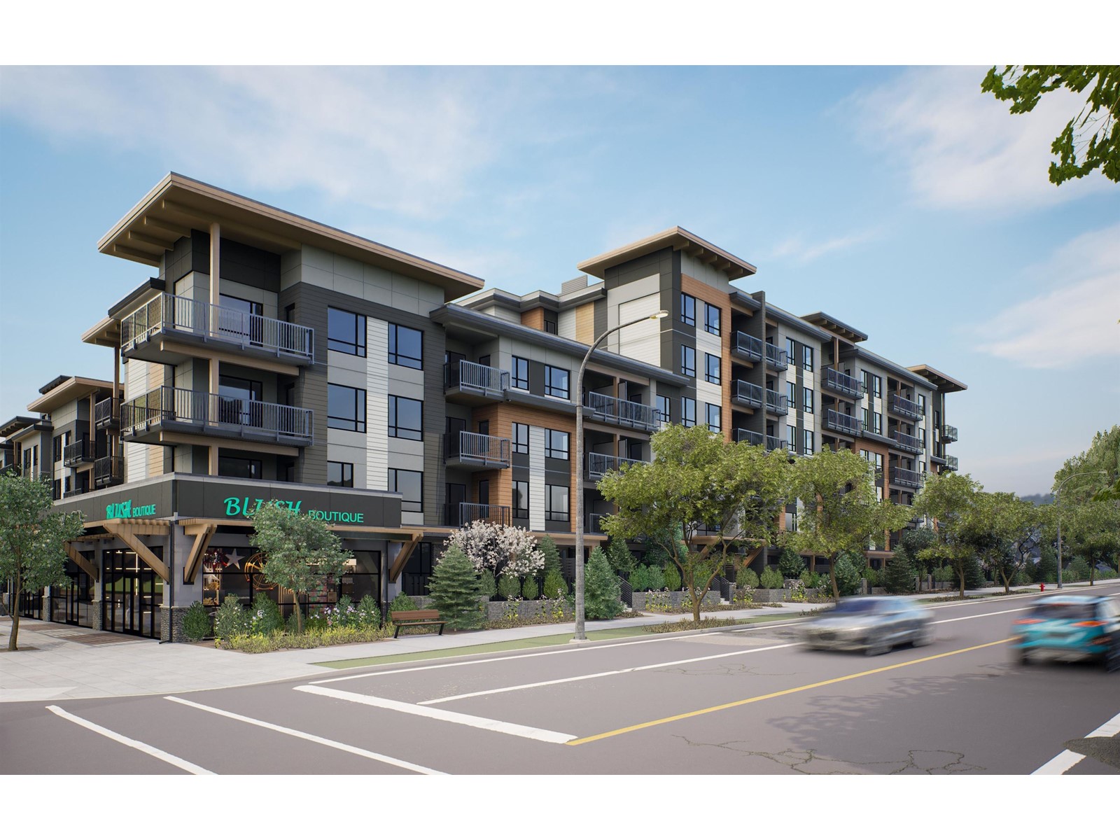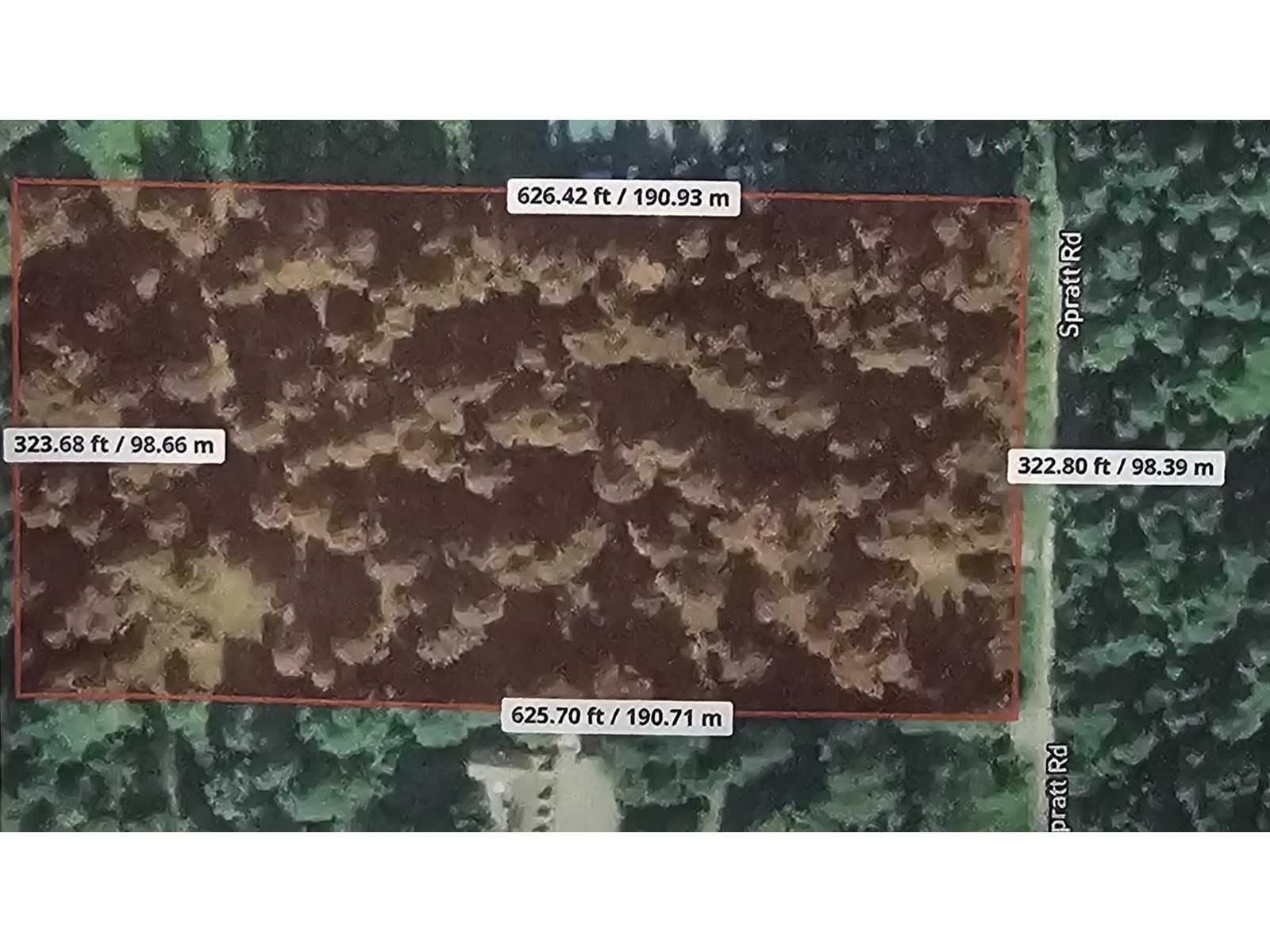25 Sylvester Drive
Kawartha Lakes, Ontario
Welcome to this sprawling bungalow tucked away on a quiet in-town street, backing onto lush green space and bordering a municipal park offering a rare blend of privacy and convenience, just minutes from shops, schools, and all amenities . Inside, soaring cathedral ceilings and an airy open-concept layout set the tone for relaxed living. The spacious living and dining areas flow seamlessly into a bright three-season sunroom with a walkout to a large deck perfect for summer BBQs or peaceful morning coffees. The enclosed hot tub adds a touch of luxury, making it an ideal space to entertain or unwind year-round .The main level features two well-sized bedrooms, including a serene primary suite with a walk-in closet, 4-piece ensuite, and private access to the sunroom. Downstairs, the finished lower level offers two additional bedrooms and a full bath perfect for extended family, guests, or a growing family. A welcoming front porch adds even more outdoor living space, perfect for enjoying the peaceful surroundings or planning your next great gathering. This warm, inviting home checks all the boxes for comfort, space, and location truly a must-see! (id:60626)
Royale Town And Country Realty Inc.
Th 102 - 7 Watkinson Avenue
Toronto, Ontario
Spectacular Ground Floor Townhouse With parking at Junction House! Front Door Street Level Access to Dundas! Freehold Style while also enjoying full building amenities- concierge, co-working space, gym, guest parking and sprawling rooftop for your enjoyment. Fabulous High End Kitchen with integrated appliances and gas cooktop, hardwood throughout, living room Extra Large Front Window, main floor full washroom. 2 bedrooms + oversized Den that is large enough to be a bedroom! All Upgraded High End Light Fixtures included!. BBQ Gas Line right outside your front door W/ Water Hose Access! Storage locker and parking included. (id:60626)
West-100 Metro View Realty Ltd.
2259 Fitzroy Street
Ottawa, Ontario
OPEN HOUSE THIS SUNDAY 2-4! Nestled just outside Ottawa's charming Fitzroy Harbour, this beautifully maintained brick veneer home offers a peaceful & scenic retreat with convenient access to village amenities & outdoor recreation. Built in 1988, the home features approximately 2,300 sq ft of bright, airy living space, including 3+1 bedrooms, 2 full bathrooms, a powder room, and a finished basement with a recreational room & ample storage. The professionally designed kitchen boasts quartz countertops, custom cabinetry, a tile backsplash, a butlers pantry, and modern appliances such as an induction range, microwave, and fridge. Large windows and skylights flood the interiors with natural light, creating a warm and inviting atmosphere while offering stunning sunset and valley views. The spacious living room features floor-to-ceiling windows and a brick wood-burning fireplace, while a sunroom provides a tranquil space to relax & enjoy scenic vistas. Updates include a roof shingles, updated windows, a Generac generator, & upgraded mechanical systems ensuring comfort and peace of mind. The exterior received significant enhancements including new soffit, fascia, eaves, gutters with guards, and a ridge vent. Surrounded by mature trees, landscaped gardens, built-in vegetable bins, and garden sheds, the 0.94-acre lot offers ample outdoor space for gardening, outdoor hobbies, or entertaining. The low-maintenance exterior & well-maintained interiors make this home move-in ready. Located close to outdoor recreation areas such as Fitzroy Provincial Park, the Carp River, & the Ottawa River, residents can enjoy kayaking, swimming, cross-country skiing, & snowmobiling. With its private setting, breathtaking views, and close proximity to village amenities like schools, a community centre, sports facilities, & shops, this home is perfect for families or empty-nesters seeking a peaceful, scenic & convenient lifestyle. Full Interior & Exterior videos available on the property website. (id:60626)
Royal LePage Team Realty
1230 North Shore Road
Algonquin Highlands, Ontario
Welcome to your private Beech Lake retreat where timeless charm, natural beauty, and endless potential meet. Enjoy 180 feet of pristine private shoreline, perfect for swimming, paddling, or panoramic lake views. This charming 2-bedroom, 1.5-bathroom home sits on a level, family-friendly lot and blends comfort with cottage character. The kitchen features wood cabinetry, while a large, bright dining area invites gatherings with a stunning lake backdrop. A cozy wood stove warms the living room, ideal for cool evenings, and the sunroom offers a peaceful space to enjoy coffee or a good book surrounded by nature. Downstairs, a full-height, unfinished walk-out basement with bright windows provides potential for guests, a rec room or storing your water toys. The spacious lot offers room to build a garage, abundant garden space, or expanded outdoor living. A flat driveway connects to a municipally maintained year-round road, and located under 1 km from the local fire hall and a host of community amenities including a community centre, library, tennis and pickleball courts, playground, and ball diamond. This home offers both privacy and convenience. Outdoor enthusiasts will love access to James Cooper Lookout, with views of Maple, Beech, Boshkung, and Twelve Mile Lakes and access to 18 km scenic hiking trails. Whether you're looking for a serene cottage, a year-round home, or a property with room to grow, this Beech Lake gem offers the best of waterfront living. Select commercial uses available, ask for details. Adjacent waterfront lot also available, MLS# X12290391. (id:60626)
RE/MAX Professionals North Baumgartner Realty
7714 Clendenning Street
Niagara Falls, Ontario
Welcome to 7714 Clendenning Street! Prominently situated on a corner lot, this 4+1 bedroom, 5 bathroom home is located in a prestigious neighbourhood in close proximity to the most renowned attractions of Niagara Falls. Step inside to find a large main floor office, formal dining area with built-in coffee bar, a massive living room filled with natural light, a large eat-in kitchen with a nice sized pantry and a laundry/mud room that even includes a dog was station. Travel upstairs to find a loft/family room, 2 large front bedrooms connected by a 5 piece Jack & Jill style ensuite bathroom, another bedroom with a private 3 piece ensuite bathroom and the grand primary bedroom that includes 2 spacious walk-in closets and it's own private 5 piece ensuite bathroom. The basement has been finished to include a kitchen, 3 piece bathroom, rec room, 5th bedroom, and an additional office/studio space. The full fenced backyard offers plenty of lawn for the kids to enjoy while you are relaxing on the large partially covered deck. The attached 2 car garage & double concrete driveway offer plenty of parking for family and friends. Easy access to all amenities and less than a 10 minute drive to the QEW. Being sold under Power of Sale - Seller makes no representations or warranties of any kind. (id:60626)
Royal LePage NRC Realty
2441 Moe Norman Way
London South, Ontario
Welcome to carefree lifestyle living at RiverBend Golf, the only 'gated' 50+ adult community in London with 24-hour concierge coverage, where more than 400 bungalows are located around the private championship RiverBend Golf Course in an Audubon Society certified setting. This former model home is the most popular model built in RiverBend, the Merion, has 1831 s/f of exquisite finishes. This home is loaded with amazing features, including a large great room with a gas fireplace, engineered wide plank blonde flooring in most rooms, large functional kitchen with a spacious island both with quartz countertops , plenty of cabinetry and a pantry, separate dining room, stainless steel appliances, two spacious bedrooms, a four piece ensuite bath and another four piece bath for guests. The bonus feature of this home is the enclosed back patio that allows you to sit out all evening and watch the ball game without worrying about bugs! Residents have access to the incredible 28,000 sq ft Clubhouse, with its restaurant, bar, and verandah, which allows a breathtaking view of the golf course, as well as its heated indoor pool and exercise facilities. RiverBend offers the opportunity to get involved in a wide range of activities through more than 20 Social Clubs, ranging from Bridge to Photography to Pool and Snooker. The land lease is $928.70. Land lease will increase by $50/month at Closing. No Land Transfer Tax is payable. Maintenance: $633.31/mo. covers concierge, lawn care, snow removal and Clubhouse privileges. Book your showing today to come view this home and learn more about the lifestyle this community offers. (id:60626)
Century 21 First Canadian Corp
7936 Eagle Crescent
Mission, British Columbia
Remarkable Rancher on huge lot, with room for boat and RV parking, in central Mission! New roof in 2021! This home has double paned windows and copper wiring (upgraded and replaced!) Great floor plan with large rooms. Huge, private 9,984 sqft lot featuring a 'fenced-for-Fido' yard out front. Close to transit, hospital, schools, rec centre, parks, and quick, easy access to Highway 7, shops, banks, and restaurants. Great home with massive land value. Perfect for downsizers or first time buyers, this home is priced below assessed value, so don't miss out! (id:60626)
Lighthouse Realty Ltd.
3 Campbell Court
Oromocto, New Brunswick
This impeccably crafted home showcases high-end finishes, thoughtful renovations that were added in the last 3 years, and a seamless blend of elegance and functionality. Perfectly positioned on a corner lot, the interlocking stone and concrete driveway leads to a triple bay garage with the depth to fit a 19 ft boat, 2 cars, a custom-built sauna and still room for a work bench! Inside, porcelain tile floors are heated by an energy-efficient geothermal heat pump, ensuring year-round comfort and hydro cost savings! The stunning kitchen features an oversized quartz island, soft-close drawers, deep storage, hidden waste management, and a spacious walk-in pantry. The open-concept living space includes a formal dining area and a dual-sided modern fireplace, creating warmth and ambiance throughout. The private wing hosts two guest bedrooms, a stylish guest bath, and a luxurious primary suite with a walk-in closet and beautifully renovated ensuite. Thoughtful storage is integrated throughout, including a stunning powder room off the foyer. Outside, the backyard is completely private, closed off with wood fencing, a serene retreat with a garden, gazebo, hot tub, pond, and cedar sun deck. Plus, with a fully wired backup generator, this home ensures uninterrupted comfort in any season. (id:60626)
Exp Realty
A515 8233 208b Street
Langley, British Columbia
WALNUT PARK by QUADRA! ASSIGNMENT OF CONTRACT! JR 3 BED / 2 BATH | 912 SQ/FT. Stands out as a premium choice for those seeking a high-quality living experience. This SOUTH facing CORNER JR 3 BED/2 BATH suite boasts impressive living features such as A/C, 9-foot ceilings, oversized Low E windows, a high quality S/S appliance package w/ gas range & gas BBQ outlet on the balcony. The attention to detail extends to the interiors w/ shaker cabinetry, vinyl plank flooring, quartz counters & bath with heated tile floors. Outstanding acoustic system between suites & floors. Nestled in a peaceful location, close to schools, parks, shopping, restaurants, with easy access to the Freeway. An ideal location w/ luxurious features and great amenities. A perfect blend of comfort, convenience & style! (id:60626)
Grand Central Realty
3907 47 Av
Beaumont, Alberta
Welcome to your dream home in the sought-after community of Forest Heights! This stunning 2-storey offers over 2,607.58 sq. ft. of beautifully finished living space—perfect for families or investors. The open-concept main floor features a chef’s kitchen with upgraded cabinetry, a massive island, and a walk-in pantry. You'll also find a den/office off the dining area and a spacious living room with a cozy fireplace. Upstairs includes a large bonus room with its own fireplace, three bedrooms, and a full bathroom. The luxurious primary suite boasts a 5-piece ensuite and walk-in closet. The fully finished legal basement suite includes a third fireplace, two bedrooms, a full bath, and a complete kitchen—ideal for rental income or multi-generational living. Enjoy the fenced and landscaped backyard. Located near schools, parks, a pond, golf course, and just 20 minutes from Edmonton International Airport—this property is a fantastic investment opportunity! (id:60626)
Real Broker
12917 Spratt Road
Mission, British Columbia
LOOKING FOR PEACE AND TRANQUILITY? Welcome to this RUSTIC, PARK-LIKE 4.6 ACRES NESTLED AMONGST MAJESTIC CEDAR TREES. THIS FORESTED PROPERTY HAS 322 Ft Frontage. DO NOT WALK PROPERTY WITHOUT AN APPOINTMENT. (Property Sold "As is, Where is") ( Listed Below Assessed Value) (id:60626)
Macdonald Realty
102 Steven Street
Strathroy-Caradoc, Ontario
This stunning two-story home by Gardiner Homes in Strathroy is perfect for families or those looking to downsize. Situated in a highly sought-after neighborhood, it offers convenient access to schools, parks, conservation areas, the Rotary Trail, and shopping, along with quick access to Hwy 402 for commuters heading to London or Sarnia. Inside, the home boasts 3+1 bedrooms and 3 bathrooms, with a finished lower level providing extra space. The interior features hard surface floors, a cozy gas fireplace, and a spacious eat-in kitchen that opens up to a deck overlooking the heated pool and fenced yardperfect for outdoor entertaining (please note that the hot tub is excluded). The large two-car garage comes with an opener, although the electric car charger is not included. This property is an ideal choice for families or empty nesters looking for space and comfort in a vibrant community. (id:60626)
Century 21 First Canadian Corp


