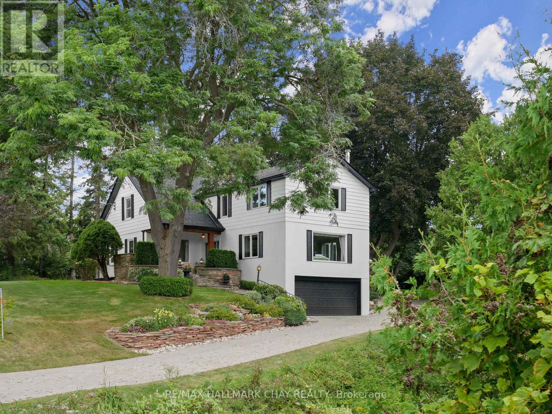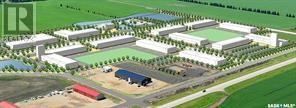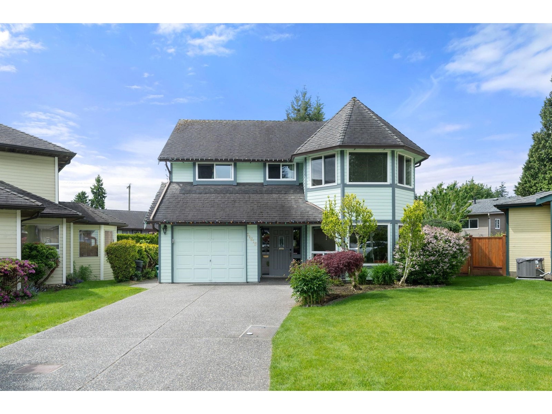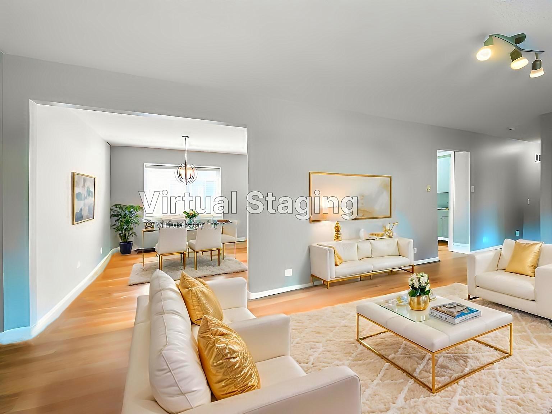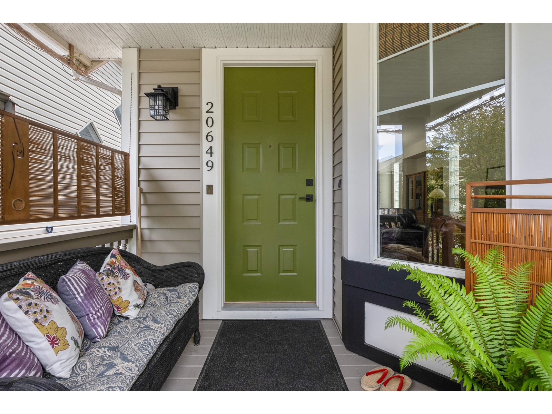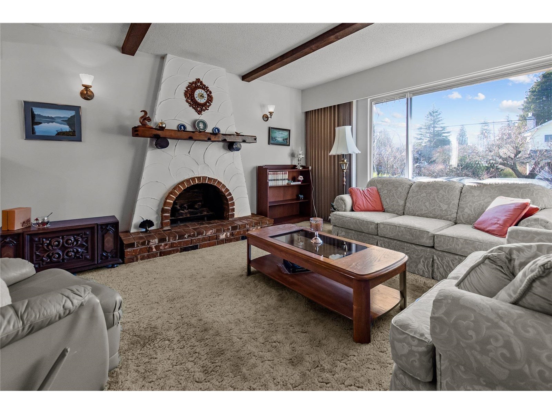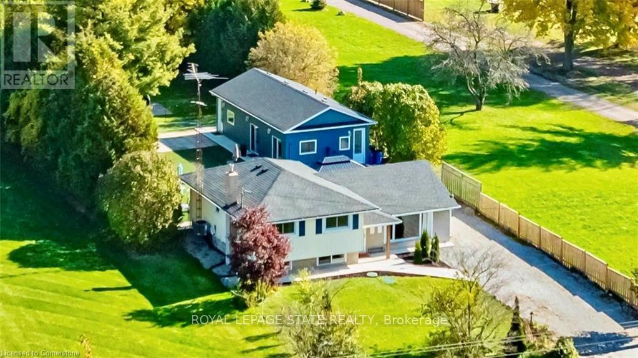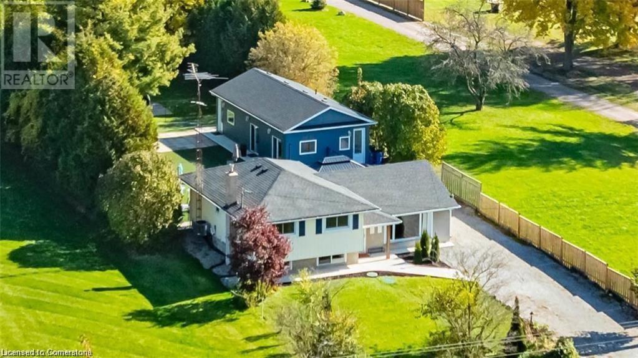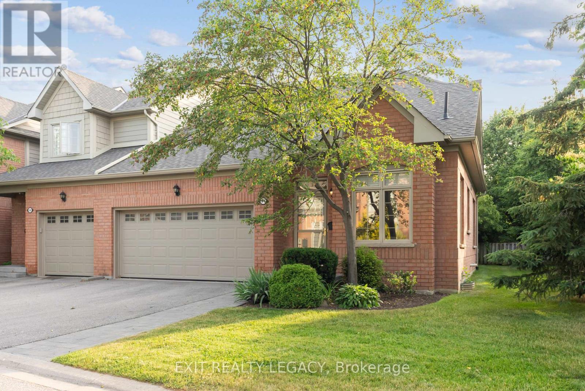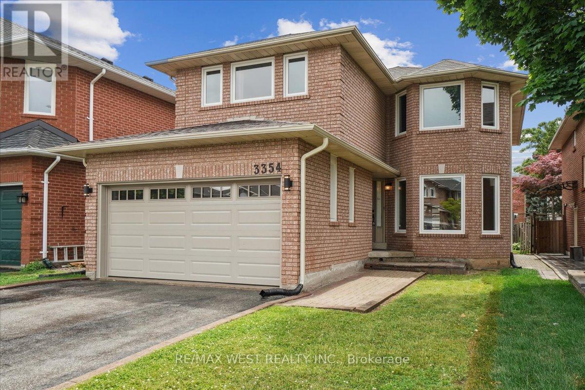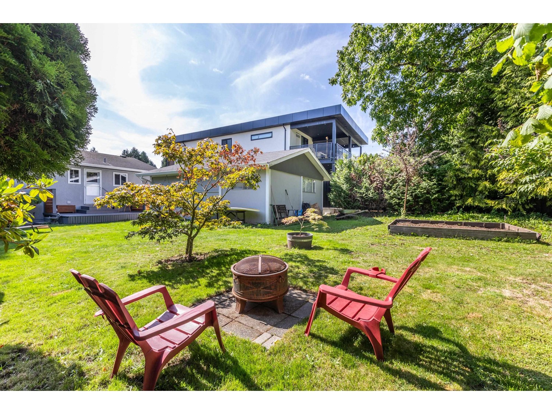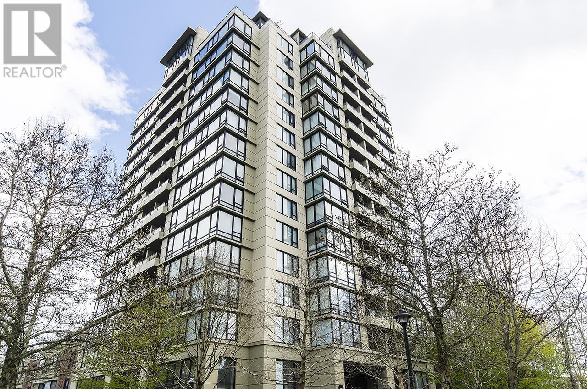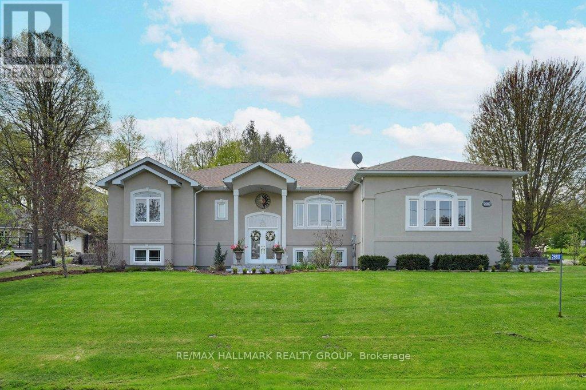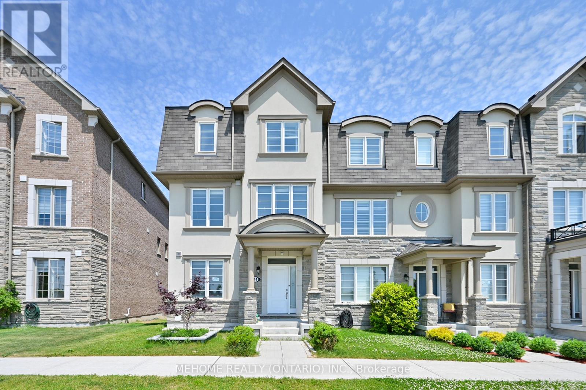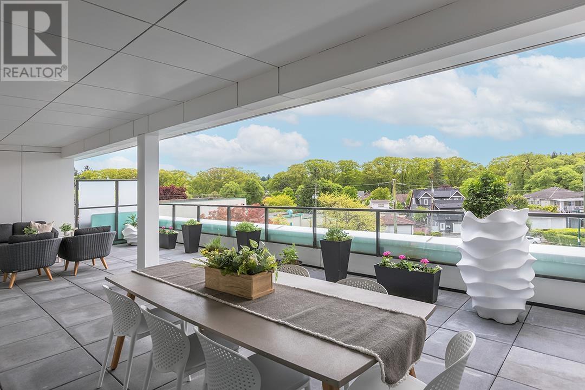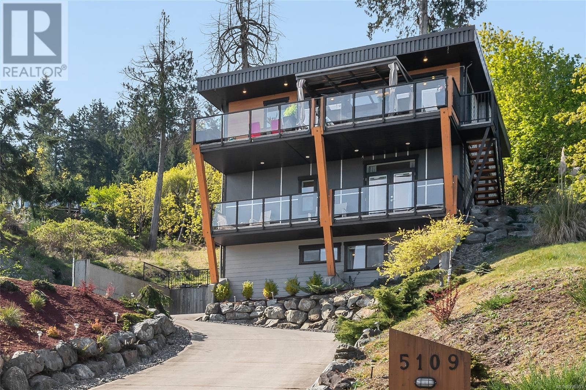5053 Boyne Street
New Tecumseth, Ontario
Introducing a one of a kind home, that many have had their eyes on for years! This iconic Alliston landmark, is nestled on 2.21 acres, offering a park-like setting by the river and embodies the perfect fusion of tranquility and accessibility. Picture yourself unwinding in your private oasis, surrounded by natures beauty, yet your are just a short walk to downtown where you can enjoy some of the best local restaurants and shops. The impressive home offers over 2300 sq ft of living space, has an elegant and tasteful design, and with it's large windows you are able to look out and appreciate the beautiful grounds that surround you. The exterior of the home was recently modernized to appeal to the pickiest of Buyers and is complimented by beautiful gardens, a lovely front porch and back patio for entertaining. Lovingly maintained by the same owners since 1968, this is a rare opportunity to call this unique home and property your own, where you can start making your own memories! (id:60626)
RE/MAX Hallmark Chay Realty
352 Pembina Road
Tisdale, Saskatchewan
Unlock the potential of this exceptional 48.15-acre property, featuring 10 fully connected lots offered as one exclusive package. Perfectly positioned along a high-traffic, well-serviced highway frontage with a convenient service road, this site offers unbeatable visibility and access—ideal for commercial, industrial, or mixed-use development. Located on a major truck route in the thriving community of Tisdale, North East Saskatchewan’s central hub, this property benefits from the area’s strong economic growth, strategic location, and efficient commercial infrastructure. Approximately 5 acres have already been leveled, and existing development plans can be included in the sale. Don’t miss this rare chance to secure premium land in one of Saskatchewan’s most promising regions. Contact the agent today to explore the full potential of this high-yield opportunity. (id:60626)
Century 21 Dome Realty Inc.
11818 Woodlynn Court
Delta, British Columbia
BACK ON THE MARKET! This 1 owner, beautifully maintained 3 bed, 3 bath home has just finished being meticulously renovated plus it's nestled in the highly sought after SUNSHINE HILLS area!!! This home is in a perfect location sitting in a quiet cul-de-sac which is only steps away from all amenities including parks, shopping, transit, schools, etc. Come home and enjoy this HIGH END, OPEN CONCEPT kitchen/living room space or just relax in your PRIVATE sunny, manicured, south facing backyard, (with perennial flowers such as clematis, lilies, roses, lilacs, and hibiscus trees) either way you can't go wrong! With too many features to list! (id:60626)
Sutton Group-West Coast Realty
119 Heatherton Way
Vaughan, Ontario
Welcome To 119 Heatherton Way., Situated On A Premium Oversized Lot. This Rarely Available 4 Bedroom 3 Bathroom Silverbrook Model By Runnymede Home Has Been Well Maintained By The Original Owner. It Just Awaits Your Personal Touches To Make It Your Dream Home. Features Of This Home Include Hardwood Floors, On The Main Level, A Sunken Family Room With Fireplace, Spacious Living Room/dining Room Combination, Eat-in Kitchen; And Laundry With Walk-through To Garage. Second Level Comprises 4 Good Sized Bedrooms, 2 Five Piece Bathrooms, One With A Skylight. . A Full Large, Deep Unfinished Basement. This Home is Located In The Friendly Springfarm Family Neighbourhood In Thornhill. A Short Distance From Shopping, Parks, Sought After Schools And Places Of Worship. (id:60626)
Royal LePage Real Estate Services Ltd.
2405 Carpenter Rd
Sooke, British Columbia
Architecturally inspired & luxuriously finished West Coast Contemporary 3 bed + office, 2 bath, 2,109sf home on private, beautifully forested & masterfully landscaped 2ac+ country estate. Be impressed w/the polished concrete floors (in-floor radiant heat), plethora of custom finishing details, use of natural materials & abundance of light enhanced by airy vaulted cedar ceilings. Gourmet kitchen w/oak cabinetry, quartz counters/island & SS Bosch appls. Dining area opens thru french doors to patio. Living rm w/floor to ceiling windows & cozy woodstove. 2 generous beds w/oak floors, 4pc bath & laundry complete main lvl. Up: primary suite w/new oak floors, w-i closet, 4pc ensuite & forest views/ocean glimpses. Garage connected by breezeway is finished & perfect for an office or gym. Huge basement/crawlspace (6'10''-0' ht). Stunning yard w/custom fencing, garden beds, shrubs & flowers + hot tub in serene setting. A rare find! (Lot size = ''Private Yard Area'' + bldg footprint from Strata Plan) (id:60626)
RE/MAX Camosun
51 Sabrina Drive
Toronto, Ontario
Welcome to 51 Sabrina Dr - A Showcase of Pride and Precision. Step into this impeccably renovated home where no detail has been overlooked. The custom-built kitchen is a culinary dream, featuring premium custom cabinetry, waterfall quartz countertop, gas range, and a spacious center island perfect for both entertaining and everyday living. Enjoy a walkout from the main living area to the backyard. Throughout the home, you'll find exquisite designer touches, including wide plank flooring, elegant tilework, and custom built-ins that add both function and flair. The open-concept basement offers generous living space, ample storage, and a stylish bar area with rough-ins for a second kitchen ideal for a future in-law suite or income potential, thanks to the separate side entrance. Even the laundry room impresses, with extensive cabinetry, luxurious tile, and high-end appliances. From top to bottom, this home flows beautifully and feels both elevated and inviting. All this, just minutes from major highways, making commuting a breeze. Don't miss this turn-key gem! (id:60626)
Century 21 Regal Realty Inc.
5323 199a Street
Langley, British Columbia
Developer Alert!! Central Location! 6 Story Development Lots for Sale!!! Potential Land Assembly 5323, 5333, 5328 & 5318 199A ST AND 19957 & 19907 53 AVE LANGLEY: Total Lot Size 36,000 SF. It is under OCP and can be built as a 6-story apartment. THIS HOUSE HAS BEEN COMPLETELY UPGRADED: New ROOF, DOUBLE glass windows, wooden floors, doors and SO ON. Just steps to Brydon Lagoon natural trail, Elementary School, shopping, gourmet, public transit, shopping mall, banks, restaurants, parks, community center and much more. Walking distance to all your daily needs. Great value to live in or hold as an investment property at such a Convenient Location. ACT NOW If You Are A SMART BUYER! MOTIVATED SELLER, WELCOME YOUR OFFERS! (id:60626)
Royal Pacific Realty (Kingsway) Ltd.
20649 86a Avenue
Langley, British Columbia
In this sweet hidden cul-de-sac close to Discovery Town Park, these original owners are hoping that the next family who moves in here will love it as much as they have. They've created a lovely low maintenance oasis in the backyard, including a small stream leading into a pond, surrounded by low growing perrenials. This home has space for a family, and with 3beds up, and a large rec room w space for a workshop/den in the basement, plus another large bedroom c/w ensuite, it allows for lifestyle flexibility. Lane access for parking in the carport, room to park another car/boat/small rv, and there is lots of visitor parking on the cul-de-sac itself. School catchments: Alex Hope, Yorkson Creek, Walnut Grove. Near the Bus loop, shopping in Walnut Grove, access to Hwy 1. (id:60626)
Sotheby's International Realty Canada
19436 67a Avenue
Surrey, British Columbia
Located in one of Clayton's most connected and family-friendly areas, this 5 bed 4 bath home offers space, flexibility, and a built-in mortgage helper. The upper level features 3 bedrooms including a well-sized primary suite. Downstairs includes a separate 2 bedroom basement suite with its own entrance, perfect for rental income or extended family. The suite can also be converted to a 1 bedroom, allowing the main home to use the extra bedroom as a home office, gym, or playroom. Bright and open main floor with large kitchen and living space. Detached double garage with lane access. Close to schools, parks, shopping, and major routes. A great fit for upsizing families. (id:60626)
RE/MAX Performance Realty
1518 Parker Place
White Rock, British Columbia
Sunny South West CORNER lot in White Rock. Fantastic SOLID home in a GREAT neighbourhood. The main floor has a traditional layout of kitchen with eat in area, dining and living room. Three LARGE bedrooms and two baths. Primary has a walk in closet and a two piece ensuite. Downstairs features a family room and bedroom plus a large laundry /utility area that could easily be converted to a second kitchen for INCOME. Full bath down as well. Single car garage that has another storage room off of that. Plenty of space to grow. Home has been lovingly cared for over the years. Newer Hot water tank, rebuilt furnace and 15 year old roof. Renovate or build. Close to hospital, schools, beach!! Must see for yourself to see the care over the years. (id:60626)
Sutton Group-West Coast Realty (Surrey/24)
6448 Peregrine Rd
Nanaimo, British Columbia
Ocean View Executive Family Home with Legal 2-Bedroom Suite in North Nanaimo. Located in one of North Nanaimo’s most sought-after neighborhoods, this spacious executive home offers stunning ocean views and a thoughtfully designed floor plan—perfect for a large family. Custom-built with high-end finishes and premium upgrades, this home features five skylights, a top-tier stainless steel kitchen appliance package, granite countertops, and a striking three-sided gas fireplace. The main living area boasts beautiful hardwood and tile flooring, while two expansive balconies provide the ideal space for entertaining. The generous primary suite includes direct access to the back deck, a walk-in closet, and a luxurious ensuite with a double recliner tub and separate shower. Additional highlights include central air conditioning (heat pump), a security system, and a low-maintenance sprinkler system. Ample storage and a legal 2-bedroom suite add extra value, making this home a rare find. All measurements are approximate and should be verified if important. (id:60626)
Sutton Group-West Coast Realty (Nan)
183 Sunnyridge Road
Hamilton, Ontario
Come see me now! Set on a picturesque half-acre in rural Ancaster, this thoughtfully updated side-split offers rare versatility and peaceful living just minutes from city conveniences. Bright and welcoming, the home features large windows, 3 bedrooms, 3 full bathrooms (+ a 4th - 3 pce. in the Accessory bldg), and flexible spaces perfect for families or multigenerational living.The lower-level family room is bright and spacious, with above-grade windows and room to relax or entertain. The bright kitchen with dinette area walks out to a landscaped backyard oasis complete with gazebo, outdoor lighting, concrete patios, low-maintenance artificial turf, and direct access to a standout feature: the fully winterized, 828 sq ft city-approved Accessory Building. The Accessory building, new in 2022, has its own HVAC, new septic, a stylish 3-piece bathroom, and three finished rooms ideal for a home office, studio, or private business setup. 2 sections of the backyard are fully fenced and rear section offers a large shed and plenty of space to garden, play, or unwind in nature. Recent updates include 2024 furnace, & A/C, water treatment systems, 2 owned on-demand hot water tanks, flooring, decor, bathrooms, doors, trims etc. The school bus routes are almost at your door, steps to the Rail Trail and local parks, and just a 10-minute drive to Ancaster's amenities like Walmart, Longos, Rona, easy drive to the downtown Village and big box stores. Easy access to transit & Hwy 403. Experience the best of both worlds close to everything, yet a world away, where every day feels like a retreat! (id:60626)
Royal LePage State Realty
183 Sunnyridge Road
Ancaster, Ontario
Come see me now! Set on a picturesque half-acre in rural Ancaster, this thoughtfully updated side-split provides rare versatility and peaceful living just minutes from city conveniences. Bright and welcoming, the home features large windows, 3 bedrooms, 3 full bathrooms (+ a 4th - 3 pce. in the Accessory bldg), and flexible spaces perfect for families or multigenerational living.The lower-level family room is bright and spacious, with above-grade windows and room to relax or entertain. The bright kitchen with dinette area walks out to a landscaped backyard oasis—complete with gazebo, outdoor lighting, concrete patios, low-maintenance artificial turf, and direct access to a standout feature: the fully winterized, 828 sq ft city-approved Accessory Building. The Accessory building, new in 2022, has its own HVAC, new septic, a stylish 3-piece bathroom, and three finished rooms—ideal for a home office, studio, or private business setup. 2 sections of the backyard are fully fenced and rear section offers a large shed and plenty of space to garden, play, or unwind in nature. Recent updates include 2024 furnace, & A/C, water treatment systems, 2 owned on-demand hot water tanks, flooring, decor, bathrooms, doors, trims etc. The school bus routes are almost at your door, steps to the Rail Trail and local parks, and just a 10-minute drive to Ancaster's shopping, parks, an easy drive to the downtown Village and big box stores. Easy access to transit & Hwy 403. Experience the best of both worlds close to everything, yet a world away, where every day feels like a retreat! (id:60626)
Royal LePage State Realty Inc.
54 Louisbourg Way W
Markham, Ontario
Stunning Bungaloft in Private Gated Swan Lake Community A Must See! Welcome to this beautifully maintained Emily floorplan model offering over 2000 sq ft above grade living space plus over 1300 sq.ft. in the fully finished basement perfect for guests or a caregiver, located in a much sought-after gated Swan Lake Community. This home exudes charm and elegance with soaring cathedral ceilings, an abundance of natural light, and other architectural details.The open-concept living/dining room walks out to a spacious private deck, with awning & BBQ hookup, and a fully fenced backyard perfect for entertaining or sitting in tranquility with nature. Inside, you'll find a generous main-floor primary suite perfect for a king-sized bed, with a newly renovated 5 piece onsuite with double vanity, walkin shower, soaker tub, and walkin closet. Stylish finishes throughout, plus a main floor laundry area, powder room, and a versatile loft space ideal for a home office, guest suite, reading nook, and/or a combination of all three! Additional features include a 2-car garage, kitchen with granite countertop and stainless steel appliances, pantry, and sunny breakfast nook. The main floor living and dining rooms offer cathedral ceilings, 2-storey height windows with custom blinds, and a gas fireplace. The huge loft area overlooks this spacious living area! The fully finished basement offers an open concept recreation room with kitchenette, and a bedroom with 4 piece bathroom and walkin closet. This home is the perfect blend of comfort, luxury, and style. The Swan Lake Community offers tons of wonderful amenities such as, indoor pool, 3 outdoor pools, pickleball and tennis courts, library, parks and walking trails, pet friendly (with restrictions), Rec Center, party room and so much more. Close to public transit, hospital, schools and shopping centers. Don't miss the opportunity to make this exceptional bungaloft your dream home! (id:60626)
Exit Realty Legacy
3354 Nutcracker Drive
Mississauga, Ontario
Welcome To 3354 Nutcracker Drive In The Wonderful Lisgar Community Of Magnificent Mississauga! This Freshly-Updated Detached 2-Storey 4+2 Bdrm, 3 Bath Family Home With In-Law Potential And Double Card Garage With 6 Car Parking Is The Perfect Opportunity For A Growing/Dual Family Situation. Boasting A Bright, Airy Open Concept Layout With Expansive Combined Living/Dining Rooms, Large Eat-In Kitchen With W-Out To Yard + Deck, Cozy Family Room With Fireplace, 4 Large Rooms Including A Master Retreat W/ 5pc Ensuite And 4th Bdrm That Can Serve As A 2nd Primary Bdrm. Downstairs Are 2 Finished Bdrms Perfect For In-Laws With A Rec Room To Complete Your Vision. Located In A AAA Location Seconds To All Major Amenities (Hwys, Transit, Schools, Parks, Shopping +++) This Is One Surely Not To Miss Out On! Direct Home Access To Mudroom/Laundry Room, In-Law Potential , 6 Car Parking, Yard With Deck Perfect For Relaxing And Entertaining. All Windows Approx. 4 Years Old. Some Virtual Staged Photos. (id:60626)
RE/MAX West Realty Inc.
52 Whitburn Crescent
Toronto, Ontario
Welcome to 52 Whitburn Crescent - a bright, impeccably maintained bungalow in one of Toronto's most convenient neighbourhoods. Tucked away on a peaceful, family-friendly crescent, this spacious home offers space, versatility and true pride of ownership. Boasting 4 generous size bedrooms, 2 full bathrooms and a bright, functional layout, this home is ideal for growing families, multi-generational living or those seeking rental potential. Step inside and be welcomed by an abundance of natural light and a warm and inviting atmosphere with both original touches and thoughtful updates throughout. The main level features well-proportioned living spaces separated for convenience. Living, dining and family-sized eat-in kitchen spaces that flow beautifully, with a walk-out to the backyard, and that you'll not only love entertaining in but have the space to. The bedrooms just down the hallway to retire to at the end of the day complete this space. The lower level offers even more flexibility & awaits the perfect finishing touches. With a separate entrance walk-out to the backyard & an existing 4 piece bathroom the possibilities for additional living space are endless. Growing families, outdoor enthusiasts and entertainers alike will love the large fully fenced backyard and covered front and back porches for year round outdoor enjoyment. Added conveniences include underground irrigation and ring camera systems, both in the front and back areas. Located just steps from parks, schools, shopping, transit, Humber River Hospital and much more. Whether you're upsizing or simply looking for a well-maintained home with rental potential in a well-established neighbourhood, 52 Whitburn Crescent offers exceptional value and endless possibilities. Dont miss your chance to make this versatile, lovingly cared-for home your own. (id:60626)
Royal LePage Your Community Realty
359 Danny Wheeler Boulevard
Georgina, Ontario
BRIGHT 4 SPACIOUS 4 BEDROOM DETACHED, ADDED $100.000 PREMIUM LOT... BACKYARD OVELOOKING A POND, LOCATED IN THE PRESTIGIOUSE COMMUNITY OF GEORGINA HEIGHTS. DOUBLE DOOR ENTRY, OVER $100K SPENT IN RENOVATION AND UPGRADES. UPGRADED PIANO STAIRCASE W.WROUGHT IRON MASTER BEDROOM ENSUITE. LARGE KITCHEN WITH ISLAND AND PANTRY WALK OUT BASEMENT, RAVINE LOT. SMOOTH CEILING ON MAIN FLOOR (id:60626)
Homelife/miracle Realty Ltd
15873 Vine Avenue
White Rock, British Columbia
Prime location in the heart of White Rock. This well-maintained 2-bedroom, 1-bath rancher is perfect for a first-time home buyer, builder, or investor looking for an excellent opportunity. Situated within walking distance to Peace Arch Hospital, Ecole Peace Arch Elementary & Earl Marriott Secondary, and just minutes to transit & highway access, this property offers both convenience and potential. Highlights include a 470 sq. ft. detached workshop/garage, updated windows and blinds (2020), and a crawl space for additional storage. The living room seamlessly flows into the dining area, creating a functional and inviting space. Whether you're looking to build, invest, or settle into a charming home, this property is a must-see! (id:60626)
Hugh & Mckinnon Realty Ltd.
1802 9133 Hemlock Drive
Richmond, British Columbia
A luxurious penthouse at Hemlock Park in Richmond, built by the renowned Cressey Development Group. This 18th-floor suite boasts 2 bedrooms, 2 full bathrooms, and an expansive 282sqft wrap-around balcony equipped with an automatic sprinkler system for balcony plants. The interior features a 13'5" high ceiling living room and average 10'5" ceilings throughout. Sound proof wall in living room for Karaoke entertainment. The unit includes 2 parking stalls (each stall fit for a Cyper Trunk) & 2 lockers, lots of custom built-in luxury furniture designed by Joey Chan. Residents have access to a mature garden with a BBQ area next to the Recreation Club, which offers wheelchair-accessible amenities: an indoor swimming pool, sauna, steam room, hot tub, exercise room, and lounge. (id:60626)
Macdonald Realty
2680 Pierrette Drive
Ottawa, Ontario
OPEN HOUSE - Sunday July 27, 2:00-4:00. Nestled in the heart of Cumberland Estates, this exceptional home offers the perfect balance of modern updates and natural seclusion. Situated on a lush full half acre wooded lot, this property provides ultimate privacy while boasting meticulously maintained landscaping that enhances its serene setting. Inside, this home showcases pristine style and livability. The recently updated kitchen (2022) is a true showstopper, featuring high-end finishes, abundant cabinetry, quartz countertops, stainless steel appliances, and a well-designed layout - perfect for both cooking and entertaining. The extra-large living room, dining room, and family room elevate the home's functionality and elegance, offering ample space for gatherings. The main floor is complete with a large and bright primary bedroom and a spa-like ensuite, fully renovated in 2023. The third upstairs bedroom easily converts back to a showpiece dining room, depending on your family's needs. Another standout feature is the expansive basement, designed for both recreation and relaxation. This incredible space boasts a spacious games room, a dedicated media room for movie nights, and three additional bedrooms, offering endless possibilities for guests, family, or multi-purpose use. Radiant floor heating all throughout the basement and principal bathroom. The outdoor retreat is just as impressive. Imagine summer days spent on the interlock patio beneath the oversized gazebo, overlooking the sparkling inground pool and surrounded by mature trees. But it's not just the patio - everywhere you look, you'll find stunning stone landscaping and thoughtfully maintained gardens, creating a private oasis where you can relax, entertain, and unwind in total serenity. With its secluded ambiance, luxurious updates, and thoughtfully designed entertainment spaces, this home is a rare find - dont miss the chance to experience it for yourself! (id:60626)
RE/MAX Hallmark Realty Group
44 William F Bell Parkway
Richmond Hill, Ontario
Beautiful South Facing Freehold End Unit Townhouse that Blends Modern Elegance With Functional Luxury. Nestled in a Prime Location Inside Mattamy's Richmond Green Community. Over 2000 Sqft. Double Garage. 9' Ceiling On Main & Second Floor. Lots Of Upgrades*Hardwood Floors & Pot Light Throughout. Stainless Steel Appliances. Large Walk Out Balcony. Walk In Pantry In The Kitchen for Extra Storage. 4 Spacious Bdrms & 4 Bathrms. Walk To Richmond Green Ss, Parks, Costco, Home Depot, Supermarkets. Mins To Hwy 404, 407 & Richmond Hill Go Station. (id:60626)
Mehome Realty (Ontario) Inc.
Ph1 979 E 19th Avenue
Vancouver, British Columbia
RARE one of a kind 3 bedroom PENTHOUSE unit with a HUGE 600sqft, largely covered SOUTH facing deck. Located 2 blocks from both Charles Dickens schools, this home is perfect for a family who wants the convenience of condo living with ample outdoor space. The open concept living space features 9 ft ceilings, skylights, premium Fisher & Paykel appliances and air conditioning. All 3 bedrooms are good sizes with mountain views and sliding doors to the back patio including the primary bedroom that easily fits a King size bed and has a walk-in-closet. With insuite storage, this pet and rental friendly building is blocks from Bells and Whistles, Savio Volpe and all of the Fraserhood amentities. Hurry as this one won't last! OH Sat July 5th 2-4pm. (id:60626)
Macdonald Realty
5109 Laguna Way
Nanaimo, British Columbia
Introducing the luxury ocean-view home you've been waiting for—complete with elevator access to all levels! The top floor showcases a designer kitchen with quartz counters, double wall ovens, gas cooktop, pot filler, large island & Butler’s Pantry. Expansive windows frame stunning ocean and mountain views, and a 2-sided fireplace enhances the covered deck for seamless indoor/outdoor living. The top floor is perfect for entertaining or enjoying the peaceful nature views. The middle level offers 1,100+ sqft of living space including a spa-inspired primary suite with private ocean-view deck, plus 2 additional bedrooms, full bath & laundry. Completing the home on the entry level is a guest studio with kitchenette & 3-pce bath. A double car garage & development potential complete this exceptional offering. If you are looking for a modern executive home to compliment your lifestyle with accessibility, then book a showing today. All data approx and should be verified if important. (id:60626)
RE/MAX Professionals
2371 Steelhead Rd
Campbell River, British Columbia
Elegant Riverfront, 3,700 sq.ft residence, on over half an acre, complete with a 1-bedroom in-law suite, in the serene and sought after Holly Hills subdivision. Listen to the Campbell River flow downstream while watching the birds, anglers and recreational activity. This 4 bedroom, 4 bathroom home sprawls across three levels, with the living spaces on the main, 3 bedrooms up. Find a separate 1-bedroom suite w/ exterior entrance on the garden level, for multi-family living or income producing. Floorplan offers extra spaces to create additional bedrms, or flex area as needed; ie an office, work-out room, hobby room or other options. Walk into a grand foyer w/a winding staircase to the upper bedrms and bathrms. Kitchen has been updated with Granite counters, separate island with room for barstools, a new dishwasher, built-in oven and stove top. There is a lovely formal dining room and an additional large eating area off of the kitchen, both w/ lovely river views. Sit on the newly updated and covered large deck with newer vinyl and infinity railings to maximize your flowing river view and curated and maturely landscaped yard. New retaining walls installed 2025 and a conversation pit off of the deck for those afternoon gatherings. Find four separate storage sheds as well! The upper level has a spacious primary bedroom w/ it's own private balcony for morning coffee, a mini-split heat pump providing A/C for warmer summer days. There are two large bedrooms across the landing w/ a large bathroom and soaker tub. Find a flex space on the lower level which could be a recreational room, hobby area, or home gym. This space could be retained by the upper floors, or added to the self-contained suite w/ it's lovely patio space and stone walkway from the driveway. The garage is 21'4 x 21'4 with a level two electric charger, and 200 Amp electrical upgrade, RV parking. There are walking trails in the area and downtown is only a few blocks away. Close to all amenities and shopping. (id:60626)
Engel & Volkers Vancouver Island North (Cr)

