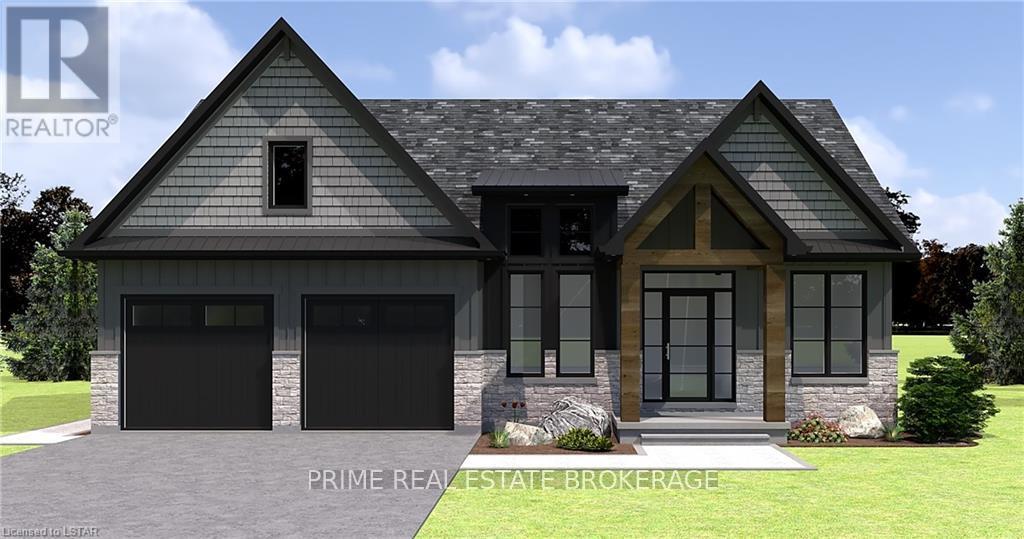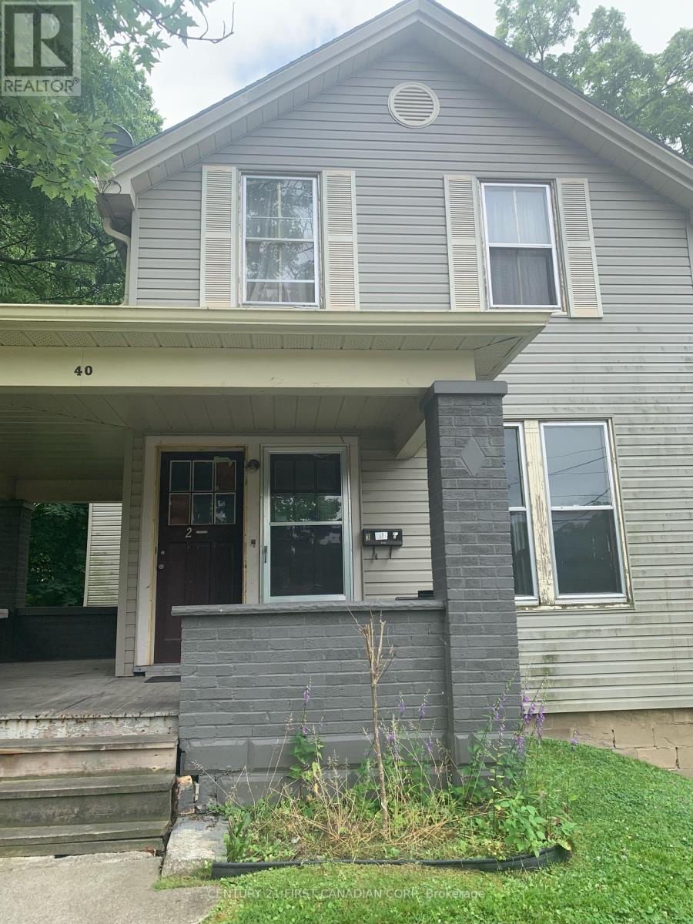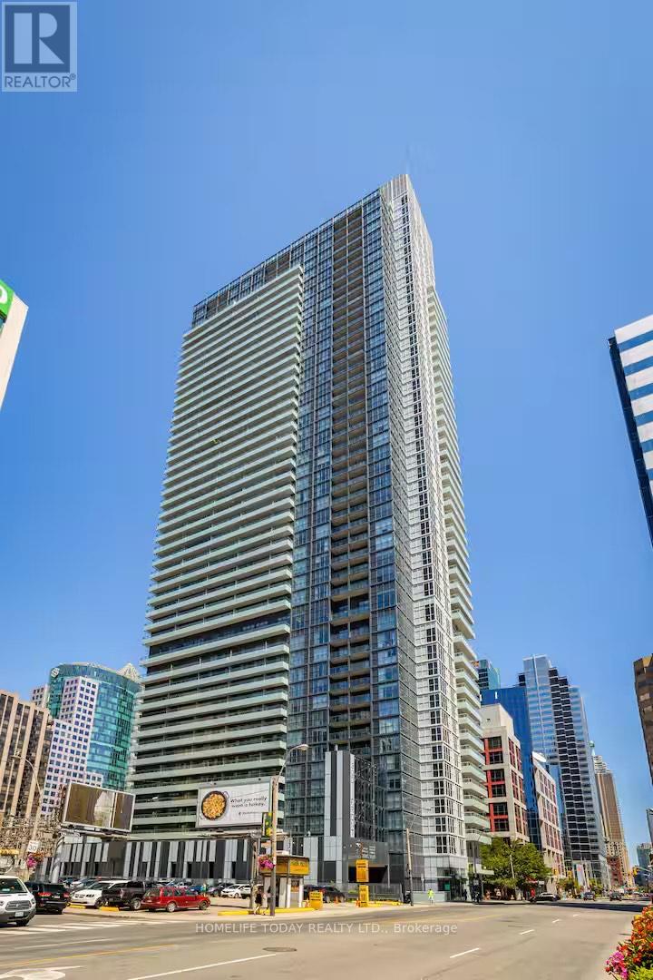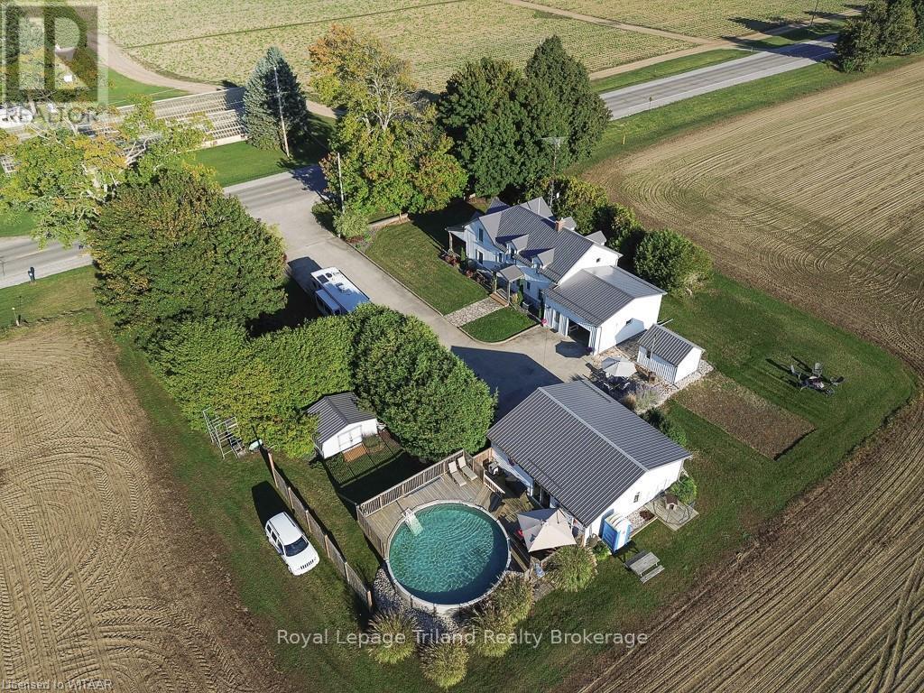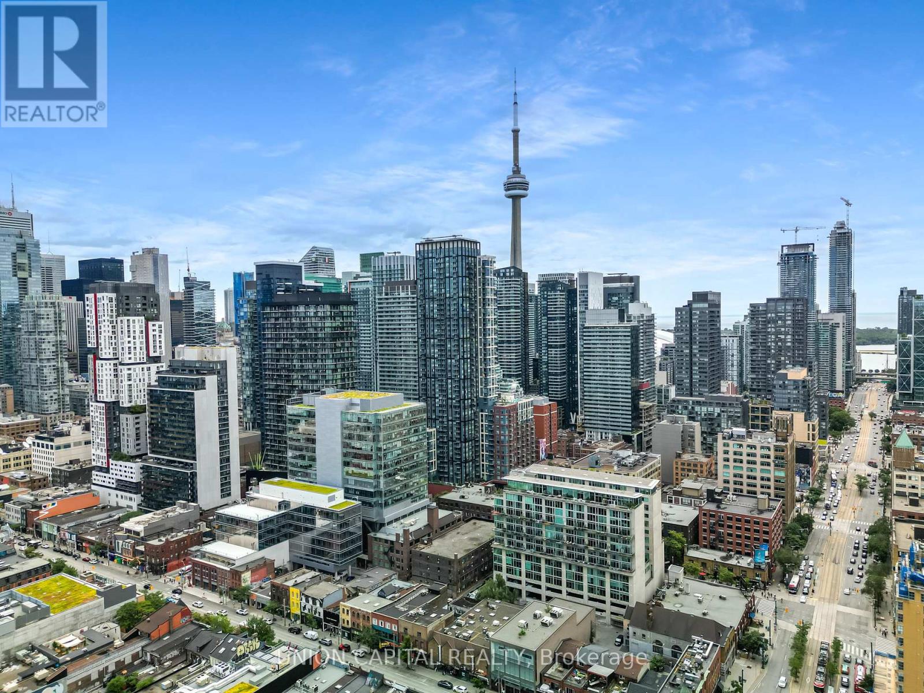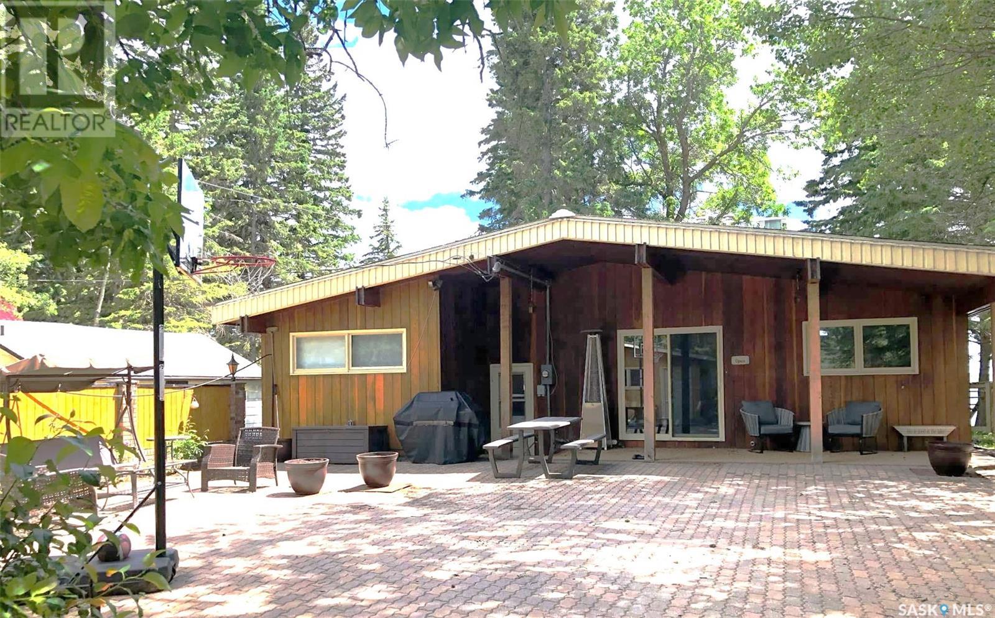121 - 339 Rathburn Road W
Mississauga, Ontario
Stunning Almost New And Renovated One of the Largest Unit Luxury Living Condo In The Heart Of Mississauga, Steps to Square One Shopping Centre And Bus Station, Upgraded Stainless Steel Appliances, No Carpet With Upgraded Flooring, Master Bedroom Upgraded Bathroom, Modern Kitchen Cabinets, Quartz Countertops, Custom Mirror Door Closets, Great Location! A Must See! **EXTRAS** Stainless Steel Appliances: Fridge, Stove, Dishwasher, Microwave, Washer/Dryer, All Elf's, All Window Coverings. (id:60626)
Cityscape Real Estate Ltd.
35924b Corbett Road
North Middlesex, Ontario
Looking to custom build a house on a quiet rural property? Look no further. Introducing this custom-built bungalow on a large residential lot just a 10 minute drive to Grand Bend, and 40 minutes to London! This stunning home will be sure to impress upon completion, boasting an exterior with impressive curb appeal and unique design. Entering the main foyer, the attention to detail and high end finishes become evident. This convenient design features an open concept kitchen, dining and living area with a custom fireplace feature, along with an office, mudroom, second bedroom and a full bathroom with a tiled shower. The lower level features two additional bedrooms, a full bathroom and a large recreation room - perfect for entertaining with a roughed in bar/kitchenette. Don't miss this opportunity to build your dream home - act quickly and personalize your selections. Additional floor plans/designs are available. (id:60626)
Prime Real Estate Brokerage
40 Springbank Drive
London South, Ontario
Welcome to this desirable Triplex in beautiful Old South offering a rare mix of charm, modern updates and great tenants! 3 Units: 1 3 Bedroom ($2400) located on the main floor (vacant as of July 1) , 1 2 Bedroom ($1150) and 1 1 Bedroom ($700) both sharing upstairs. Landlord covers Heat Hydro and Water. New Washer and Dryer located in the basement. Close to Wortley Village, parks, shops and transit. Shared backyard with mature trees. Furnace and AC updated in 2020. Parking for 5 cars. Roof is approx 22 yrs with 50 yr Shingles. Whether looking to expand your investment portfolio or looking to live in a vibrant, walkable neighbourhood, this home is ready for you! 24 hr notice is required for showings. (id:60626)
Century 21 First Canadian Corp
2106 - 300 Front Street W
Toronto, Ontario
Welcome to urban sophistication at its finest! This stunning 1 Bedroom + Den condo on the 21st floor offers breathtaking panoramic views of the CN Tower, Rogers Centre, and the vibrant city skyline. Spanning nearly 700 sq ft, this impeccably designed suite by Tridel combines comfort with style in one of Toronto's most sought-after downtown locations. Enjoy luxury amenities including a rooftop pool with cabanas, state-of-the-art fitness centre, and elegant party spaces. Walk to King Wests trendiest restaurants, bars, boutiques, and entertainment hotspots. Urban luxury meets unbeatable convenience - this is downtown living, elevated. (id:60626)
Homelife Today Realty Ltd.
9754 Highway 511 Highway
Lanark Highlands, Ontario
Discover the perfect escape to a rural charm playground on this **161 ACRE** treed property in scenic Lanark Highlands. This majestic opportunity features a spacious four-bedroom homestead with a main-floor primary bedroom, main-floor laundry, and a stunning sunroom offering panoramic views of the surrounding natural landscape. Enjoy the peace and privacy of your own forest, complete with a meandering creek, abundant wildlife, and prime hunting opportunities. Several outbuildings provide ample storage or workshop space, along with a detached garage and a barnideal for hobby farmers or outdoor enthusiasts. Whether you're looking to expand your homestead, enjoy recreational use, or simply escape to nature, this property offers exceptional versatility and potential. The acreage consists of mixed treed land with a creek, abundant with oak, poplar, cedar, ironwood, and hickory, to name a few. Detached garage plus multiple outbuildings. Hop on your ATV and just explore. You are 10 minutes to Calabogie, and 40 minutes to Perth, Almonte, or Renfrew. Don't miss this rare opportunity to live away from it all. (id:60626)
Real Broker Ontario Ltd.
115 Bloomington Way
Chatham, Ontario
Introducing luxury living in Chatham! To be built by Parkhill Custom Homes in Prestancia, this 1937sqft ranch offers a spacious and elegant layout. The grand foyer opens to an impressive design featuring 3 bedrooms and 2 full bathrooms. Enjoy open-concept living with a large kitchen, island, hidden pantry, gas fireplace in the living room and patio doors from dining room leading to a covered rear porch. Choose granite or quartz countertops and enjoy ample cabinetry with a great space to entertain. The primary wing offers a walk-in closet, tiled shower in ensuite and spacious bedroom featuring a tray ceiling. This layout includes a laundry room off the double garage and separation from secondary bedrooms providing privacy and comfort. Covered front and rear porches, high-end finishes and attention to detail throughout plus a 7 year Tarion warranty for reassurance! Please note: all images are artistic renderings and are for illustrative purposes only. Final design and finishes may vary. (id:60626)
Royal LePage Peifer Realty Brokerage
3811 Highway 59
Norfolk, Ontario
Country Paradise awaits you! Surrounded by farmland views this home is sure to impress with its 3 bedrooms, large rooms throughout, sprawling covered front porch, above ground swimming pool, detached and heated garage/shop and renovated inside AND outside! The main level has a generous renovated kitchen with breakfast nook. Formal dining room fit for large families including built-ins is adjacent to the kitchen. The oversized living room has a gas fireplace, crown molding and access to the covered front porch that is framed with white pine pillars. The side door entrance boasts a mudroom, laundry room complete with sink, counter and closet with handy access to attached garage. Upstairs are 3 sizeable bedrooms with the primary bedroom having ample closet space, and 5pc renovated bathroom. A walk-in storage closet in the hall landing plus a linen closet and lots of windows. Outside there are many things to enjoy including a concrete triple driveway, double detached garage (with heat & hydro), above ground pool with heater, garden shed and inground sprinklers. This home is magazine worthy and waiting for you to move in! (id:60626)
Royal LePage Triland Realty Brokerage
8 Brookside Street
Cavan Monaghan, Ontario
Move into this beautiful bungalow before summer ends and enjoy the above ground pool and hot tub or relax on the perfect deck! Enjoy privacy with no neighbours backing onto the property. A short walk from downtown Millbrook, elementary school, trails, and more, this home will give you the lifestyle you have been dreaming of! Situated on a quiet street with friendly neighbours, you will love the quiet charm of small town living while still being close to larger cities and amenities - only a 20 minute drive to Peterborough, Clarington, Hwy 407. A quick 7 minute drive to Hwy 115. Inside the home there is room for the whole family with 4 bedrooms and 3 full bathrooms! The main floor offers a spacious layout with a bright, front-facing living room, a family-sized dining area (or second family room!), and an updated eat-in kitchen with granite countertops, stainless steel appliances, ample custom cabinetry, and a built-in coffee bar. Three generous bedrooms and two full bathrooms, including a newly renovated 3-piece ensuite in the primary bedroom, complete the main level. The finished basement offers exceptional additional living space, featuring a fourth bedroom, a four-piece bathroom, and a large recreation room with a wet bar with custom cabinetry, a second refrigerator, and ample counter space - ideal for entertaining or multigenerational living. Bonus features include 200 amp service, a cold cellar, a large unfinished storage area, newer basement windows, 2-car garage with extra-high ceilings, new pool pump and filter, high speed fibre internet, and natural gas BBQ hookup with an additional gas line for a future pool heater. The beautifully landscaped front and back yards offer excellent curb appeal and outdoor enjoyment. Backing onto a K6 elementary school with no rear neighbours, this home is ideal for families seeking space, comfort, and community. Don't miss your chance to own this beautiful turnkey bungalow! (id:60626)
Royal LePage Frank Real Estate
301 - 108 Peter Street
Toronto, Ontario
Contemporary Elegance at Peter & Adelaide! This rare southwest corner split 2-bed + media,2-bath suite redefines urban living with soaring 10-ft ceilings, abundant natural light, and a one-of-a-kind layout designed for ultimate privacy. Situated on the exclusive third floor with only four additional suites, this home offers a serene and quiet retreat perfect for those seeking both modern luxury and tranquility. Enjoy 987 sq. ft. of total living space, including a stunning 284 sq. ft. wraparound terrace that seamlessly blends indoor and outdoor living. The sleek modern kitchen features integrated European appliances, stylish black hardware, and warm laminate wood flooring throughout. Plus, thoughtfully designed pot lights create a warm, inviting ambiance. Unparalleled convenience: Includes 1 parking + 1 locker, along with unbelievable building amenities! With a perfect 100/100 Walk & Transit Score, daily errands, entertainment & all hospitals and the business district are just steps away. Multiple transit options (310 SPADINA, 503 KINGSTON RD, 510 SPADINA) are only 2-3 minutes away, while Billy Bishop Airport is just an 8-minute drive. Explore Toronto's best local cafes, boutique shops, restaurants, and independent grocers all right at your doorstep! (id:60626)
Union Capital Realty
899 West Petpeswick Road
West Petpeswick, Nova Scotia
This one-of-a-kind property is unlike anything you've seen in Nova Scotia before. Set on 8.9 acres with more than 1000 meters of waterfront, this is a natural oasis. Terracotta floors, wood beams, and incredible tile work give this property character and charm that is impossible to replicate. Built with in-floor radiant heat, a centrally located wood stove, heat pump, and full solar array, this home maximizes energy efficiency. The main floor is fit with a large foyer, spacious kitchen, and living spaces that are flooded with natural light from the southern exposure. The indoor space seamlessly transitions outside to the large deck as well as the stone patio. The main floor is completed by a primary bedroom with full ensuite, allowing for easy one level living. The second floor offers a large alternative primary bedroom, third bedroom, and another full bathroom. Sneak up the ladder to the widows-watch in the attic, which offers an ideal hide-and-seek spot, along with loads more storage. Outside, the opportunities to explore and enjoy your property are endless, with numerous paths through the woods, leading you to the stunning waterfront. Complete with a garage, wood shed, and immense gardens, this oasis has so much to offer. Just 5 minutes away are the many amenities of Musquodoboit Harbour, while the Halifax Harbour bridges are 40 minutes away, and the international airport just 45 minutes away. (id:60626)
Royal LePage Atlantic (Dartmouth)
36 Poplar Street
Moose Mountain Provincial Park, Saskatchewan
36 POPLAR ST, Kenosee Lake, MMPP - Charming Lakefront House Retreat – Your Waterfront Getaway or Year Round Home Awaits. Escape the hustle and unwind in this beautiful classy 4-bedroom, 2-bath lake house nestled on the tranquil shore of Kenosee. Whether you're seeking a peaceful weekend retreat or a year-round haven, this home offers breathtaking lake views, private dock access, and all the cozy comforts of home, the perfect package. Highlights Include: • Prime location on Poplar St walking distance to Beach, Park store, mini golf & trails. • Spacious vaulted living area with calming lake views from main living/dining & master bedroom. Main living area & fully finished basement have cozy fieldstone gas fireplaces. • Covered front patio, perfect for relaxation, entertaining, or sunset-watching as well as on back side with natural gas barbecue ready to grill & chill. • Private dock space for swimming, boating, and fishing (dock negotiable) • Fully landscaped yard w brick drive way on street side & lawn on lake side. • Detached heated garage for Vehicle, sleds or lake toy storage. • LED lights on front & back of home with remote control. • 2014 exterior & interior upgrades & updates of flooring, main floor paint & lower level finishing. • TURN KEY - Includes Appliances, Furnishings, TVs negotiable. Whether you're sipping coffee on the patio, launching a kayak at dawn, or sunset viewing, this lake house is the perfect place to relax, recharge, and reconnect at Kenosee Lake. Don’t miss this rare opportunity to own a slice of lakeside paradise. Schedule your private showing today! Contact realtors to schedule a private viewing. (id:60626)
Performance Realty
35 Cranarch Circle Se
Calgary, Alberta
This beautifully designed estate home offers the perfect blend of upscale finishes and everyday comfort. Located in the sought-after community of Cranston, just steps from parks and pathways, it’s an ideal setting for families and professionals alike. Step inside to discover matte-finish hardwood flooring that flows throughout the open-concept main floor. The chef-inspired kitchen features full-height custom cabinetry with built-in pantry shelving, granite countertops, a large central island perfect for entertaining, and an electric stove with a gas hookup—ready for a future dual-fuel option. A spacious dining area anchors the main level and is ideal for family gatherings or hosting guests. The inviting living room is centered around a cozy gas fireplace and is filled with natural light, thanks to extra transom windows. Upstairs, the central bonus room offers flexible space for movie nights, a playroom, or a quiet retreat. The luxurious primary suite overlooks the Cranston Residents Association private park and boasts a tray ceiling, walk-in closet, and a spa-like ensuite with dual vanities, a soaker tub, and an oversized shower. Two additional bedrooms are generously sized and ideal for children, guests, or a home office. The fully finished basement adds even more living space, featuring a large rec room wired for surround sound and projector, a fourth bedroom, full bathroom, and ample storage. Additional upgrades include 9-ft ceilings in the basement, central air conditioning, and upper-level laundry for added convenience. This home offers incredible value in a premium location—don’t miss your chance to see it in person. Book your private showing today! (id:60626)
Real Broker


