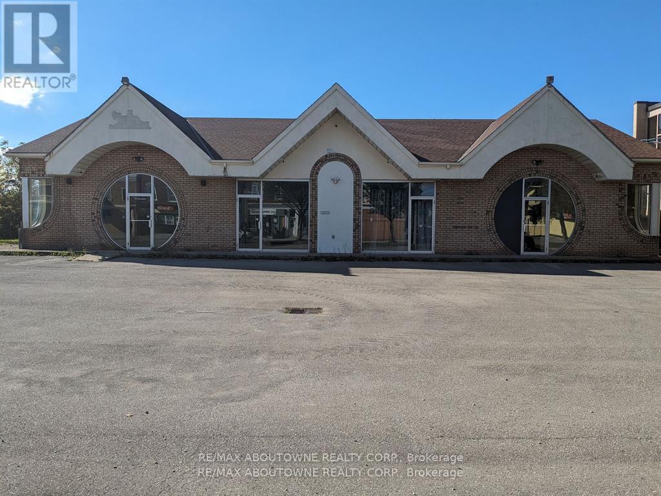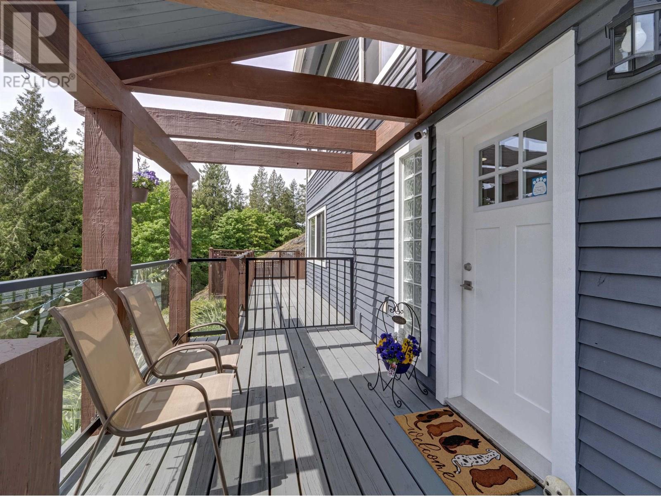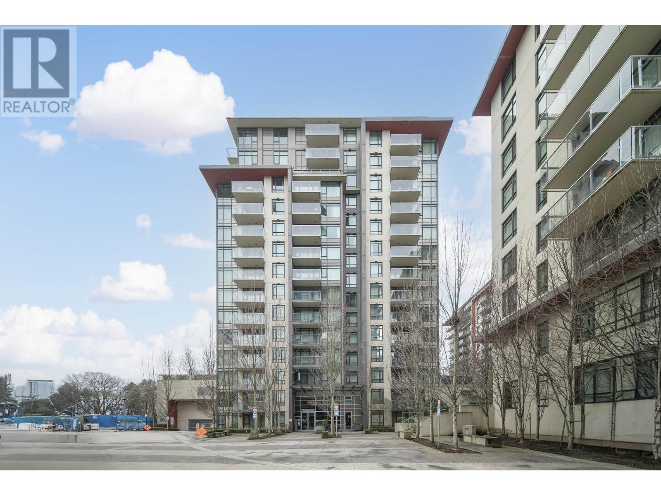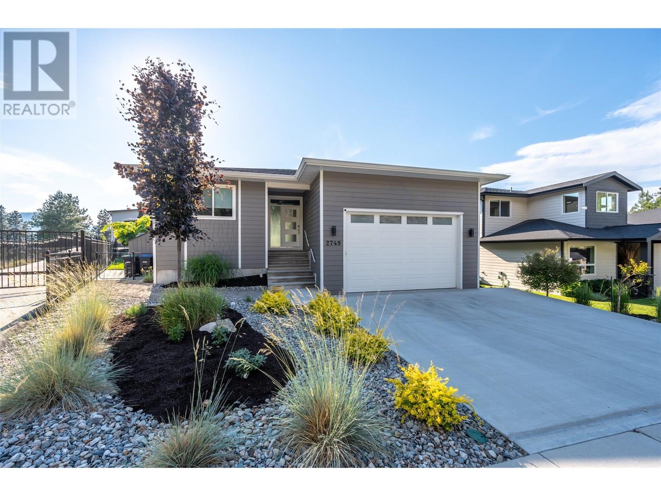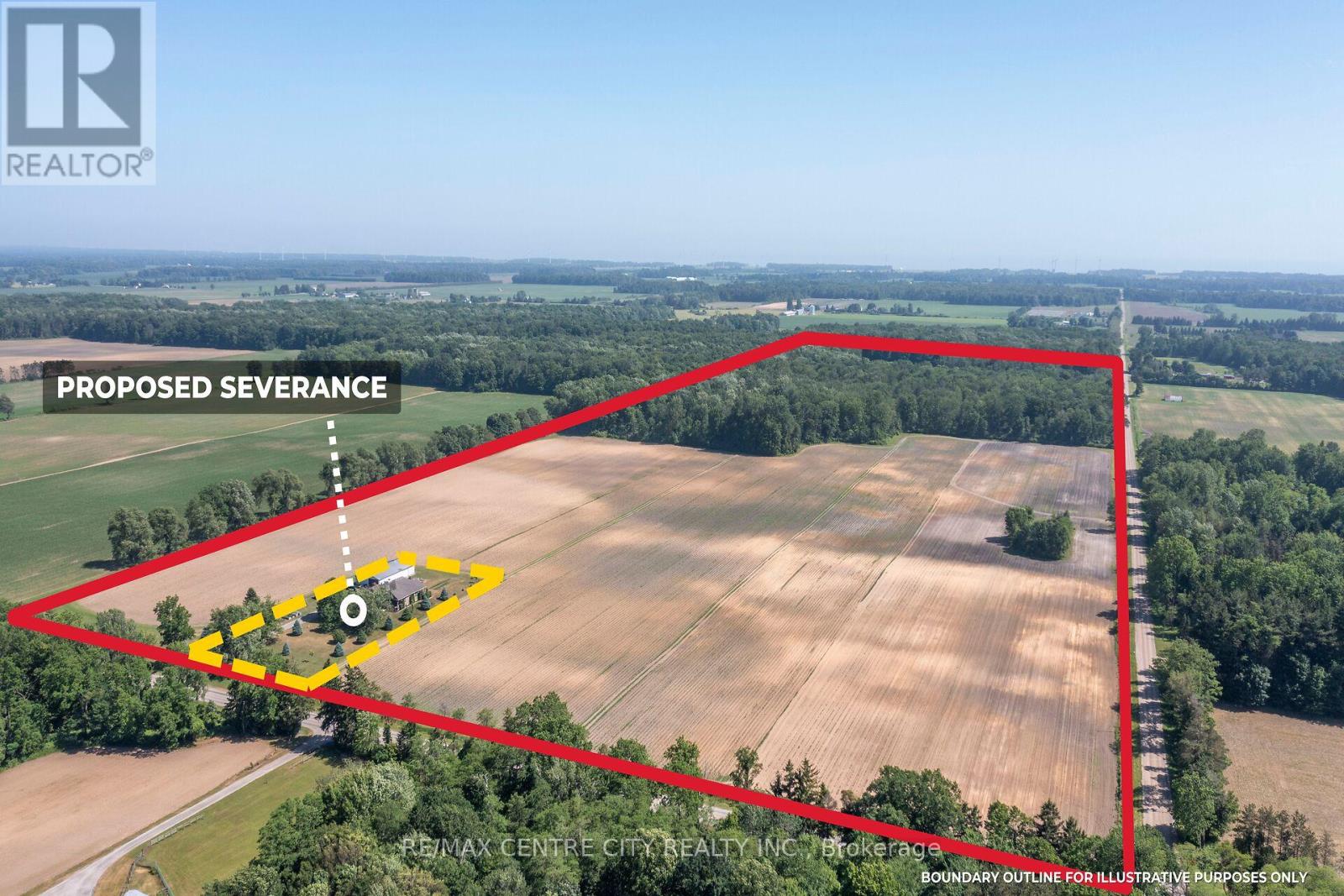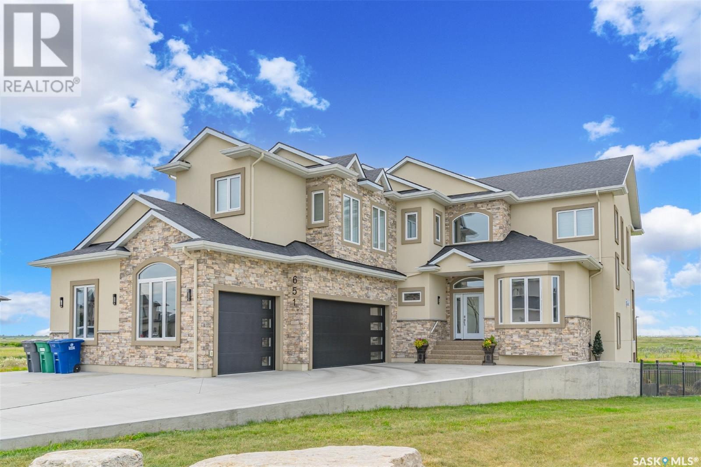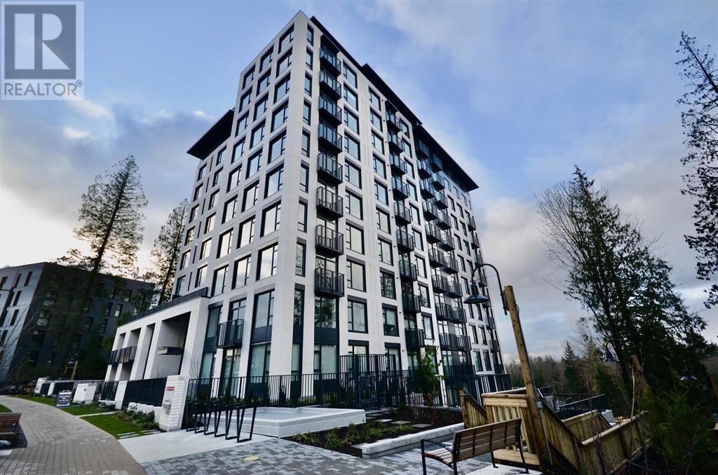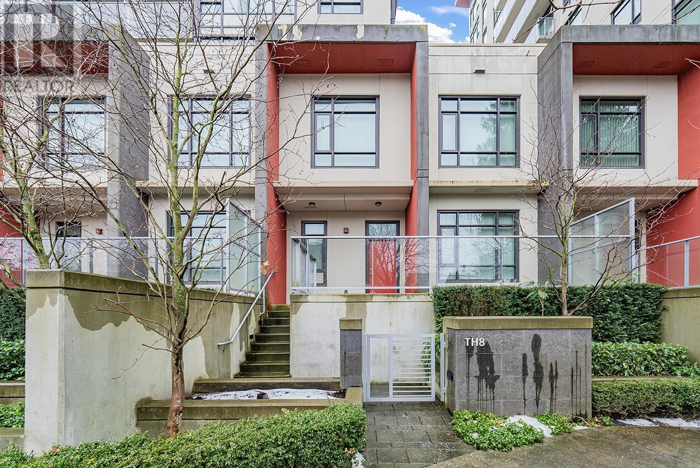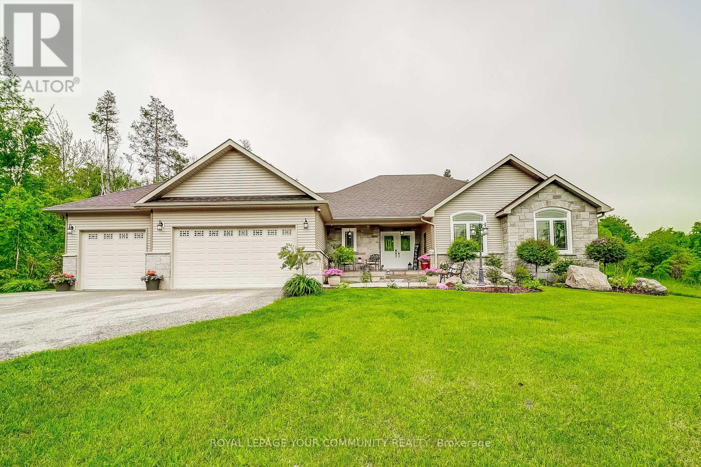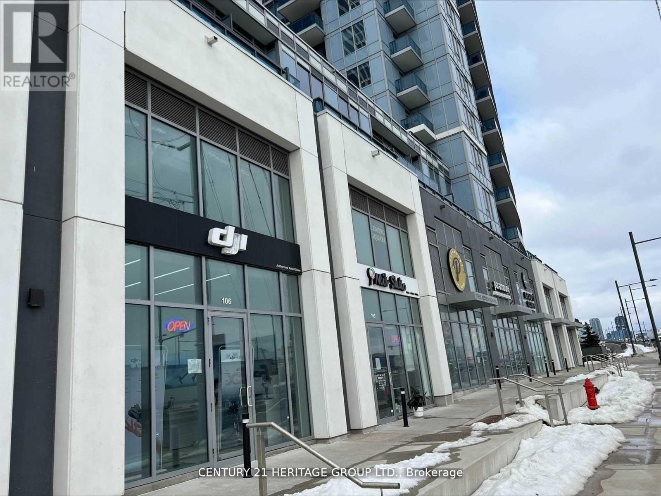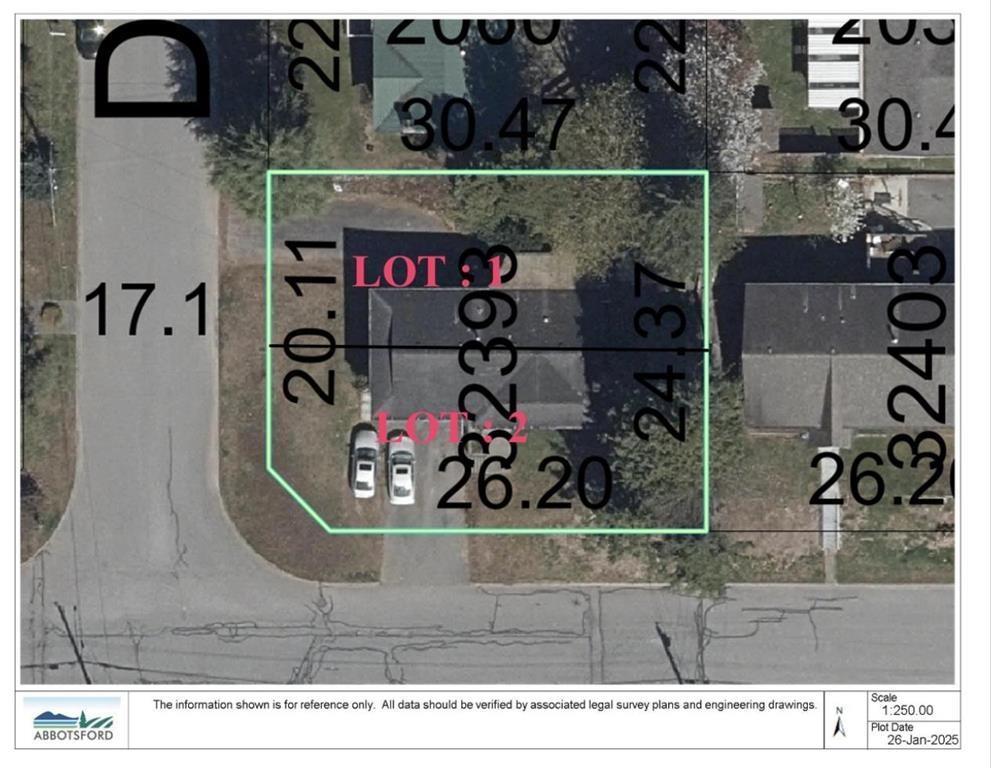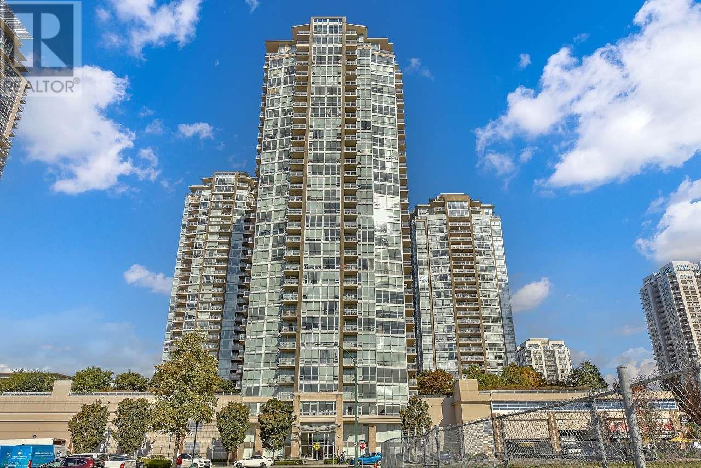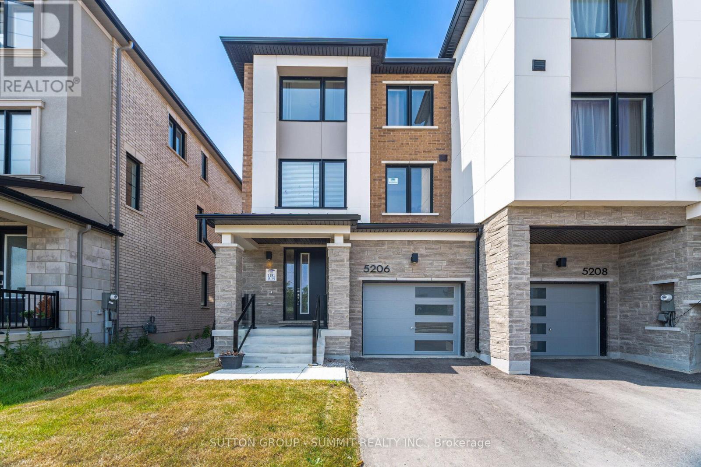335 King Street
Welland, Ontario
Cap Rate 6.4 %. Downtown Mixed Use Centre zoned investment property in Welland, Ontario. Property currently offers 4,730 sq ft building with 23 parking spaces, 4 separate hydro meters, 5 bathrooms, 2 kitchens, building is also handicap accessible. Currently site is leased to one tenant with 5 year lease term. Great investment and development site with permission for 8-storey condo development or retirement home. (id:60626)
RE/MAX Aboutowne Realty Corp.
8362 Redrooffs Road
Halfmoon Bay, British Columbia
Private 1.53-Acre Oasis Near Welcome Beach. This 2,160 square ft south-facing home offers ultimate privacy, tasteful updates, and nature-filled surroundings. Freshly painted with new flooring, a remodeled kitchen, updated appliances, and 2 new bathrooms. Main level features a spacious guest suite with kitchen, large bedroom, and office/den. With generous natural light, serene views, an energy-efficient heat pump, and a refreshing ocean breeze, this home blends comfort and beauty in every season. Stunning landscaping, natural rock outcroppings, tranquil ponds, and serene sitting areas. A mature forest at the top of the property, with your own private trail, that backs onto the Welcome Woods trail system. Bonus features - workshop/bunkhouse, RV/boat parking, and zoning for second house. (id:60626)
1703 7368 Gollner Avenue
Richmond, British Columbia
South-west facing Sub-Penthouse in the renowned Carrera by Polygon - a collection of exclusive parkside apartment residences in Central Richmond. One of the best floor plans with no wasted space. This beautiful AIR-CONDITIONED corner unit features sleek Bosch appliances, quartz countertops and distinctive cabinetry, etc. Enjoy the breathtaking unobstructed OCEAN, mountain and green view from the 17th floor. Relax in a spa-inspired ensuite featuring a spacious walk-in shower with European style thermostatic controls, floating wood cabinets & marble flooring. Steps away from Richmond Centre, Skytrain Station, Minoru Park, Restaurants, Library, Future Minoru Complex with Aquatic Centre and much more. Tops school catchments.Showings available between 10:00AM to 2PM from Monday to Thursday. (id:60626)
Royal Pacific Realty (Kingsway) Ltd.
2749 Evergreen Drive
Penticton, British Columbia
Built by Brentview Developments in 2020, this wonderful home will suit your family's needs no matter what stage you're in. This incredible floor plan feels warm and inviting from the second you walk through the door. Primary suite with walk-in closet and a beautiful ensuite, complete with soaker tub, separate shower and motion sensor lighting, an office or bedroom, plus a laundry and living space built for entertaining round out the main floor. Downstairs, 3 more generously sized bedrooms, 2 ensuites and a rec room that awaits family movie nights and playtime. 9ft ceilings, dble garage, remaining warranty and more, all tucked into a no-thru street in one of Penticton's more desirable neighborhoods. (id:60626)
Royal LePage Locations West
Pt Lt 26 Concession 4 Road
Malahide, Ontario
If you have been looking for a productive piece of land to add to your landbase, then look no further. This farmland consists of approximately 100 acres, with approximately 55 highly productive workable acres. The remaining approximately 45 acres of bush is a potential income source, or a wonderful spot to roam and explore. The buyer of this land needs to own an existing farm operation and be able to qualify for an excess farm dwelling severance through Elgin County/Malahide Township. The current home, shop and approximately 2 acres will remain the property of the seller and the remaining farmland will become the property of the buyer. The taxes will be assessed at the time of severance. (id:60626)
RE/MAX Centre City Realty Inc.
Pt Lt 26 Concession 4 Road
Malahide, Ontario
If you have been looking for a productive piece of land to add to your landbase, then look no further. This farmland consists of approximately 100 acres, with approximately 55 highly productive workable acres. The remaining approximately 45 acres of bush is a potential income source, or a wonderful spot to roam and explore. The buyer of this land needs to own an existing farm operation and be able to qualify for an excess farm dwelling severance through Elgin County/Malahide Township. The current home, shop and approximately 2 acres will remain the property of the seller and the remaining farmland will become the property of the buyer. The taxes will be assessed at the time of severance. (id:60626)
RE/MAX Centre City Realty Inc.
1503 1323 Homer Street
Vancouver, British Columbia
A UNIQUE OPPORTUNITY! to acquire this beautifully appointed & professionally decorated corner suite fully furnished! The impressive views from Burrard Inlet & David Lam Park to the lively streets of downtown Vancouver, place you right in the pulse of trendy Yaletown. Walking distance to everything. A spacious open floor plan with walls of windows to drink in the views. Top the line appliances & cabinetry in the kitchen & bathrooms. Amenities include full time concierge, indoor pool, hot tub, sauna, event room & gym. The home shows like brand new and is available for quick occupancy. (id:60626)
Royal LePage Elite West
651 Bolstad Turn
Saskatoon, Saskatchewan
An exquisite 2 story walkout home nestled in beautiful surroundings of the Meewasin Northeast Swale. This home sits in a tranquil setting, enveloped by the sights, sounds and scents of nature. Entering you're greeted by grand and inviting spaces, warmed by natural gas fireplaces and a multitude of windows that capture light and stunning views. The kitchen is a perfect blend of style and functionality, featuring a 10 foot island, quartz counters & backsplashes, ideal for family and entertaining. Equipped with professional-grade appliances like a sub-zero refrigerator, gas range and others, the kitchen caters to all your culinary needs. The walk through pantry provides ample storage, leading to a boot room with direct garage access. The main floor also includes an office, laundry room and a two-piece bathroom. A custom garage extends your living space, complete with an epoxy floor coating, in-floor heating and room for vehicles, storage and more. Step out onto the expansive 460 square foot deck for outdoor dining, relaxation and enjoying mesmerizing sunsets. Upstairs, you'll find a spacious bonus room, a luxurious primary bedroom featuring a gas fireplace, a lavish 5-piece ensuite, a dressing room and sizeable deck perfect for morning coffee or evening drinks enjoying the sunset. Two additional bedrooms and a 4-piece bathroom complete the second floor. Living space continues with a fully developed walkout basement - family and games room, wet bar, additional bedroom, bathroom storage and utility rooms. Walk on onto the patio and take a dip into the hot tub and enjoy the view! This unique property is situated in Aspen Ridge offering access to the stunning ecosystems of native prairie grasses and a natural wildlife corridor leading to the South Saskatchewan River. Experience the breathtaking views and tranquility from your new home at 651 Bolstad Turn. Do not miss your opportunity to view this exception property today! (id:60626)
Boyes Group Realty Inc.
1203 8750 University Crescent
Burnaby, British Columbia
Welcome to this exceptional 3-bed, 2-bat penthouse at Hamilton, built by the Mosaic. Perfect for students and university faculty, this home is ideally located near SFU Burnaby, offering a safe and dynamic community-whether for personal residence or as a high-demand rental. A standout feature is the expansive 653 SF private deck, providing incredible outdoor space right outside your door. Plus, the 12th-floor rooftop deck offers a dedicated BBQ area with tables, perfect for outdoor dining with breathtaking views. Inside, 10-foot ceilings invite abundant natural light, enhancing the airy feel. Steps from Nesters Market, Tim Hortons, Starbucks, and more, this penthouse offers stunning views, exceptional outdoor spaces, and unmatched convenience-a rare find in Burnaby! 2 Parking+2 Storage. (id:60626)
Evergreen West Realty
1093 Comak Crescent
Algonquin Highlands, Ontario
St. Nora Lake awaits. This lovely year-round cottage or home has room for all the family. There is a Cathedral ceiling in the living/dining room to let loads of sunlight in and the floor to ceiling windows provide the perfect waterfront view. The cottage has a fully finished walkout basement with a kitchenette in the lower level for your family/guests. Relax in the sunroom for bug-free enjoyment or sit on the expansive deck to catch the lake breeze. The waterfront is perfect for swimming and drops off quickly at the end of the dock for deep water. Two docks give ample room for all the water toys. More bonuses? A 2-car detached garage and a one-bedroom Guest Bunkie. Discover the Algonquin Highlands Water Trails system - popular with canoers and kayakers, and the great hiking, skiing, and snowshoe trails directly across the waterfront. (id:60626)
RE/MAX Professionals North
Th8 7338 Gollner Avenue
Richmond, British Columbia
CARRERA built by Polygon. Concrete 2 level townhome, 2 bdrm, 2.5 bath, and a covered parking. Air-conditioning, laminated wood flooring on main floor, open kitchen, quartz stone counters, insuite laundry. Hugh master bedroom, functional layout. Exercise Center, bike Room, and rooftop garden. Walking distance to Minoru Park, Richmond Centre, Canada Line Brighouse skytrain station, Public Library, Aquatic centre, and restaurants. Richmond Secondary and Brighouse Elementary catchment. (id:60626)
RE/MAX Crest Realty
1716 Georgian Heights Boulevard
Severn, Ontario
Welcome To This Beautifully Designed, Meticulously Maintained, And Inviting Custom Bungalow Nestled In An Exclusive Subdivision, Offering A Perfect Blend Of Elegance, Comfort, And Tranquility. Step Inside To Discover An Open-Concept Main Level With Engineered Hardwood Flooring, A Striking Cathedral Ceiling, And A Stunning Floor-To-Ceiling Gas Fireplace With Brick Stone That Creates A Cozy And Sophisticated Ambiance. The Home Is Flooded With Natural Light Through Extra-Large Windows, While The Beautifully Upgraded Kitchen Features Soft-Close Drawers, Neutral Colour Cabinets, Stainless Steel Appliances, And A Spacious Island, Making It The Heart Of The Home. The Main Floor Laundry Room Has Been Thoughtfully Updated, Offering Direct Access To The Oversized Garage For Added Convenience. From The Dining Room, Walk Out To A Deck Overlooking Picturesque Perennial Gardens And A Peaceful Wooded Tree AreaA True Paradise Where You Can Unwind And Soak In The Serenity. This Home Boasts Three Generously Sized Bedrooms On The Main Level, Including A Primary Suite With Its Own Ensuite, Along With A Second Full Bathroom. The Lower Level Expands The Living Space With A Large Bedroom, A Bathroom, And A Spacious Family Room With A Walkout To A Patio Featuring A Hot TubPerfect For Relaxing In A Serene Environment. The Walk-Up Basement Offers Incredible In-Law Potential Or A Fantastic Layout For Multigenerational Living, With A Kitchen Rough-In And Extra-Large Windows That Fill The Space With Light. With A 200-Amp Electrical Panel And A Partially Finished Layout, The Basement Provides Endless Possibilities. Ideally Located With Easy Access To Highway 400 And Highway 12, This Home Is Close To Golfing, Skiing, Trails, And All Amenities, And Near Orillia, Coldwater, And MidlandMaking It The Perfect Retreat For Those Seeking Both Luxury And Convenience. Don't Miss The Opportunity To Make This Meticulously Crafted Home Yours! (id:60626)
Royal LePage Your Community Realty
1603 83 Saghalie Rd
Victoria, British Columbia
OPENHOUSE SATURDAY MAY 24TH 12:00-2:00PM Discover luxury living in the heart of the Songhees—Victoria’s premier waterfront neighbourhood. This 16th-floor southwest-facing 2-bedroom corner suite offers breathtaking panoramic harbour views and 182 sqft balcony to take it all in. Enjoy the convenience of a dedicated concierge, an elegant lobby, and premium amenities including a fully equipped fitness centre. Inside, the modern kitchen features quartz countertops, sleek light-grain cabinetry, and stylish flooring. The open-concept living space is bathed in natural light, ideal for entertaining or quiet evenings with the view. The spacious primary bedroom is a serene retreat with more stunning views and a spa-like ensuite. This upscale neighbourhood blends urban convenience with a relaxed coastal vibe—steps from waterfront trails, dog-friendly parks, cafés, restaurants, and the Victoria International Marina. With easy access to buses and water taxis, everything Victoria has to offer is within reach. (id:60626)
RE/MAX Camosun
503 - 3085 Bloor Street W
Toronto, Ontario
The Montgomery is a luxury boutique style condominium in the heart of the Kingsway. This suite is a rarely available south facing two bedroom plus den overlooking tree tops and gardens and the building's fountain. The residence is nestled into a quiet location at Thompson Avenue and Bloor Street. One can stroll to Kingsway restaurants and shopping as well as the Royal York subway, Brentwood library, the Medical Building, the Montgomery Health Club and Pool, and so much more. While you will benefit from two side by side parking spaces located near the elevator, you will probably walk everywhere. There is a full time concierge on site to assist with building security and deliveries. The suite enjoys a split bedroom plan with the large primary suite including a walk in closet, linen closet plus a four piece ensuite bathroom. The south facing windows overlook the gardens and into the tree tops. The second bedroom also faces the quiet south side. There is a large combined living and dining room with floor to ceiling windows and a covered balcony. It is sunny all day long. The den is located off the living/dining space and can be a separate dining room if desired. The kitchen has granite counters and a pass through to the dining area and can accommodate a small table and chairs. There is a laundry area with a sink which does accommodate full size machines. On the top floor there is an expansive party room with a kitchen. It is a beautiful space for meetings and formal gatherings. Although currently under construction the top floor also features a large terrace with BBQ's and formal gardens. Both areas enjoy views of the city, the neighbourhood and parkland. Pets are restricted and no dogs are allowed. It is a non smoking building. This classic boutique building is unable to be replicated anywhere along the desirable Kingsway strip. It was designed and built for a selective few as there are only 79 suites. (id:60626)
Royal LePage Real Estate Services Ltd.
200 Obed Ave
Saanich, British Columbia
LOCATION LOCATION LOCATION! Fantastic Gorge waterway location, in this quickly transitioning neighbourhood, for this wonderful 6,360 sq.ft fully fenced & landscaped corner lot (may qualify for SSMUH zoning). This home has been well loved and greatly improved over the years with 3 bedrooms and 1 bath on the 1000 sq.ft. main level, with a light filled and airy character cottage natural feel. Super layout featuring living room with fireplace & separate dining area - both with original wood floors, new kitchen with appliances & lovely sunroom primary bedroom retreat. Home is well equipped & features many expensive ''upgrades'' that will benefit a new owner for many yrs - new roof, partial perimeter drains, newer super efficient electric boiler/Hot Water, 200 AMP electrical service, stucco resurfaced, new laundry & new beautiful, 1-bedroom separate entrance quality character suite; completing the lower level. Beautiful yard to relax & garden - perfect for kids, pets or entertaining! (id:60626)
Dfh Real Estate Ltd.
106 - 7777 Weston Road
Vaughan, Ontario
A Fully Renovated, High End Custom Designed Retail Store Located At Centro Square, A High Traffic Shopping Mall In A Densely Populated Central Vaughan Area. 1274sf Modern Retail Space. Best Location w/Store Front Facing Hwy 7 & Mall (Dual Entrance). Unit Can Be Converted Into Professional Office, Restaurant, Cafe etc. Centro Square at Weston/Hwy 7 is Close to Hwy 400 & 407, VIVA, Subway In the Heart of Vaughan. Other Businesses In the Mall Include High End Jewelry stores, Pharmacy, Medical Offices, Professional Offices, Restaurants, Spas etc. **EXTRAS** Centro Square is a Multi-Use Complex w/Retail,Restaurant,Foodcourt,2 High-Rise Residential Buildings & an Office Building. Excellent Unit For Self Use or As An Investment Opportunity. (id:60626)
Century 21 Heritage Group Ltd.
801 - 2 Augusta Avenue
Toronto, Ontario
Jewel Box in the Sky with gorgeous 3 season terrace with BBQ. Views of CN Tower and downtown Toronto. (id:60626)
Sage Real Estate Limited
32393 Emerald Avenue
Abbotsford, British Columbia
**BEST LOCATION IN WEST ABBOTSFORD** !Builders Alert! Potential Subdivided into 2 lots 80 x100 lot. Build two homes with suites. More Info Check with City of Abbotsford for this possibility. Very nice house 5 beds, 3 baths & nice back yard with 2 bed unauthorized suite downstairs for MORTGAGE HELPER. Close to school and shopping. Notice required for viewing. Close to Mill lake, 7Oaks Mall, schools, and HWY 1 access. (id:60626)
Investa Prime Realty
3207 2975 Atlantic Avenue
Coquitlam, British Columbia
PRICED BELOW BC ASSESSMENT - ONLY $674/sqft! Don´t miss this rare opportunity to own a spacious 1,767 sqft, 4-bed, 3-bath condo in a prestigious, sought-after location. Perfect for growing or multi-generational families, this elegant home features custom closets, a gourmet kitchen with stainless steel appliances, wet bar with wine cooler, new flooring, crown molding, fresh paint, and LED lighting. Enjoy floor-to-ceiling windows, 2 private balconies with stunning mountain and city views, 2 large parking stalls, and ample storage.Resort-style amenities include an outdoor lap pool, hot tub, gym, playground, and party room. Steps to Coquitlam Centre Mall, the Evergreen Line, schools, parks, and more.Luxury, space, and unbeatable convenience-schedule your private showing today! (id:60626)
RE/MAX City Realty
143 Columbus Drive
Carbonear, Newfoundland & Labrador
Welcome to 143 Columbus drive, Carbonear, home of the former Fongs restaurant and motel. This long standing business was a pillar to the local community for almost forty years, and now its time for a new owner to make this fantastic investment their own. The building contains 16 motel rooms, a full commercial kitchen and restaurant, and a large conference room and bar. The 15000 square feet of space has been host to many events and parties. The building was constructed with metal I-beams and 9 foot concrete walls, providing plenty of structural integrity and storage. The large garage and exterior decks round out this amazing business opportunity. Call today to set up a viewing! (id:60626)
Keller Williams Platinum Realty
1859 Klondike Court
Lake Country, British Columbia
Welcome to your dream home—perfectly tailored for large or multigenerational families! This beautifully maintained 6-bed, 4-bath residence offers a thoughtfully designed layout that provides space, privacy, and comfort for the whole family. The main level features an island kitchen with SS appliances, and Westwood cabinetry, complemented by warm and durable vinyl flooring throughout. A cozy sunken family room with a fireplace creates an inviting space to gather, while the expansive outdoor living area—including a large covered patio- perfect for entertaining or enjoying peaceful evenings outdoors. On the lower level, a private 2-beds in-law suite offers complete with kitchen, family room, bathroom, and separate entrance—ideal for parents, extended family, or guests seeking their own space and privacy. Set on a quiet cul-de-sac, this property truly delivers. The fully fenced and irrigated yard provides a secure and spacious area for children and pets to play. Additional features include ample parking, a 30 Amp RV plug, and RV sani drain to septic—making it ideal for hobbyists or those with outdoor toys and vehicles. Enjoy the tranquility of a country lifestyle while being just 10mins to shopping and only 5mins to lakes, vineyards, and orchards. Walk the kids to Davidson ES or spend weekends at Jack Seaton Park, all within walking distance! This home truly has it all—space, comfort, convenience, and the flexibility to grow with your family! (id:60626)
Exp Realty (Kelowna)
5206 Viola Desmond Drive
Mississauga, Ontario
Freehold Townhome in Prime Mississauga Location! Welcome to 5206 Viola Desmond Dr, a modern 3-storey freehold end unit townhome featuring 3 spacious bedrooms and 2 full bathrooms. This newly built home offers a functional layout with 9-foot ceilings, engineered hardwood flooring throughout, a hardwood staircase, and granite countertops. The open-concept design is perfect for both everyday living and entertaining. An unfinished basement provides ample storage or future potential. Located near Ninth Line and Eglinton, you're just minutes from Churchill Meadows Sports Park, community centres, Credit Valley Hospital, UTM Mississauga campus, GO Transit, Hwy 407, shopping, and more. A rare opportunity to own a never-lived-in, fully upgraded home in one of Mississauga's fastest-growing communities. (id:60626)
Sutton Group - Summit Realty Inc.
4 Northumberland Street
Toronto, Ontario
Step Into This Beautifully Renovated Detached Home Offering Style, Functionality & Versatile Living Across 3 Finished Levels Including A Basement In-Law Suite With Separate Kitchen & Laundry *Featuring Modern Upgrades Throughout, Including 2021 Renovations With New Roof, Tankless Water Heater, Three Renovated Kitchens & Bathrooms, And New Flooring On All Levels *Enjoy The Bright, Open Kitchen With Walkout To A Fully Fenced Backyard Oasis Completed In 2022 With New Concrete & Privacy FencePerfect For Outdoor Entertaining *The Finished Attic Offers A Flexible Bonus Space While The Detached Garage Adds Extra Storage & Parking Convenience *Freshly Painted In June 2025 *This Move-In Ready Home Is Ideally Located Near Schools, Parks, And Everyday Amenities! (id:60626)
Exp Realty
173 West Side Road
Green's Harbour, Newfoundland & Labrador
Nestled on 1.8+ acres of private ocean-view property in serene Green’s Harbour, this extraordinary coastal estate redefines quiet luxury living. Thoughtfully designed for the discerning homeowner, the residence combines the charm of a classic beach house with the clean, sophisticated lines of Scandinavian architecture—bathed in natural light and framed by mature spruce trees that offer privacy and protection from northern winds. This beautiful home features over 3,000 sqft of living space, plus a spectacular detached two-story garage, delivering presence and versatility. A custom powder-coated aluminum gate opens to curated landscaping with hand-built rock walls that set the tone for what lies ahead. The main residence features 3 bedrooms, each with spa-inspired ensuites featuring heated floors. The primary ensuite includes a freestanding tub, custom shower, and dual vanities. An upstairs laundry room and sound-dampened walls ensure both convenience and quiet comfort. The main floor is open and bright, anchored by a chef’s kitchen stretching over 36 ft of wall space, with double ovens, a 10-ft island, beverage station, and a wine cooler. The west-facing dining room glows in golden-hour light through a 12-ft glass door, while the cozy living area and custom mudroom balance elegance with function. A fully finished basement features 8-ft ceilings, a bespoke 10-ft wet bar, and home theatre-ready space. The detached garage elevates the estate further - over 2000 sqft of craftsmanship with two vehicle bays, a powder room, independent utilities, and a second-floor event space with vaulted ceilings, sweeping glass views, a grand propane fireplace, and full kitchen. Ideal for hosting, while your main home remains your private haven. With each building featuring its own ducted heat pump, electric service, generator panels, and uninterrupted ocean views, this property is a rare blend of style, substance, and seclusion—crafted for those who expect nothing less than exceptional. (id:60626)
Royal LePage Property Consultants Limited

