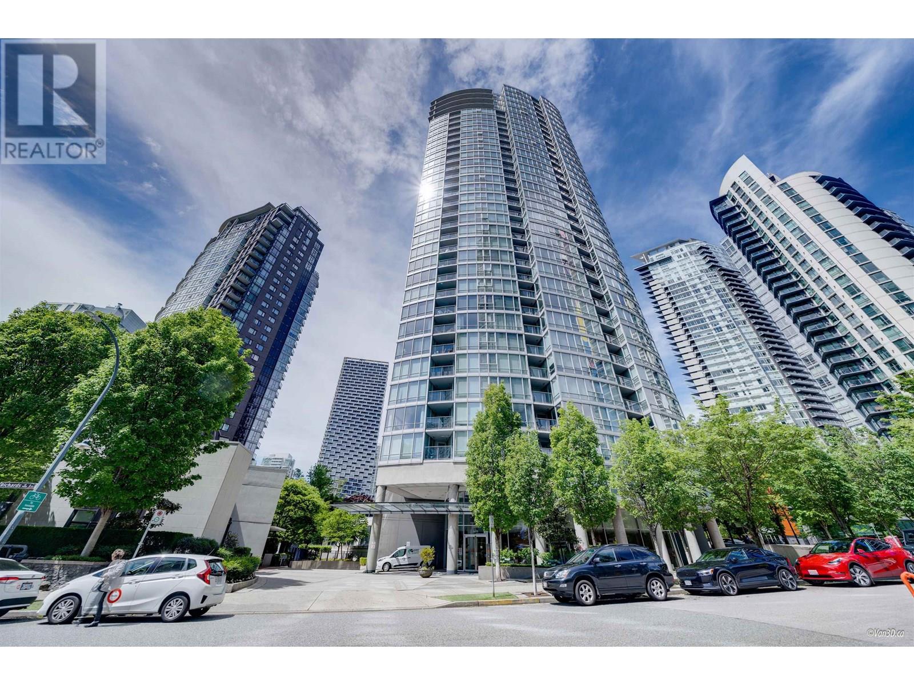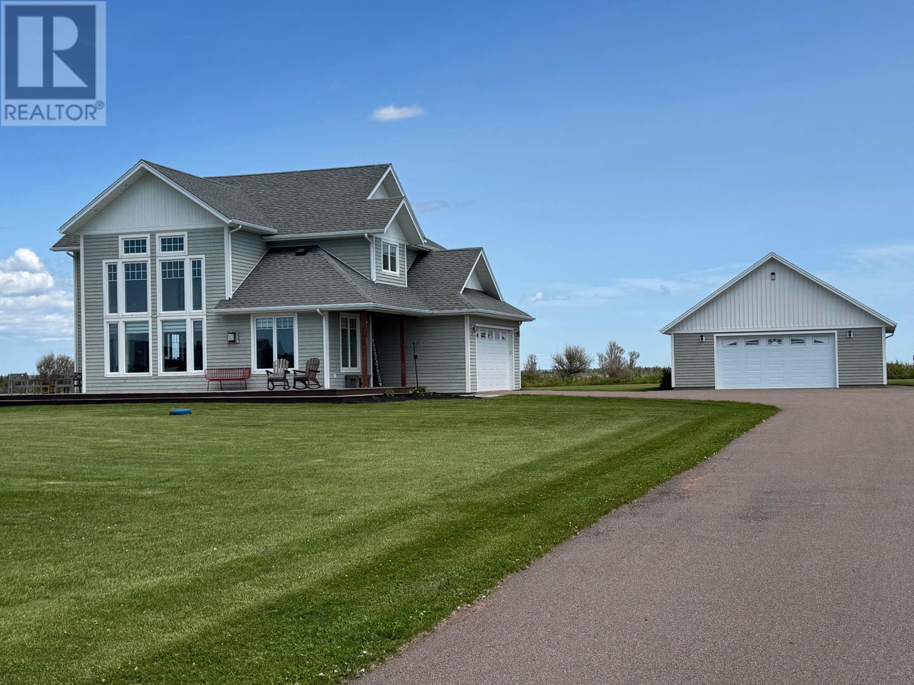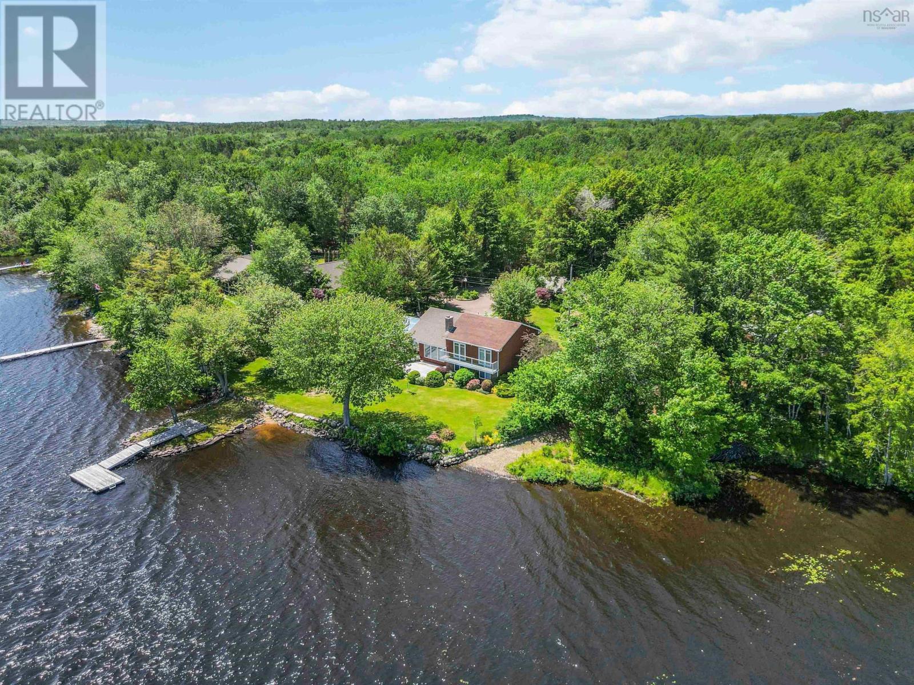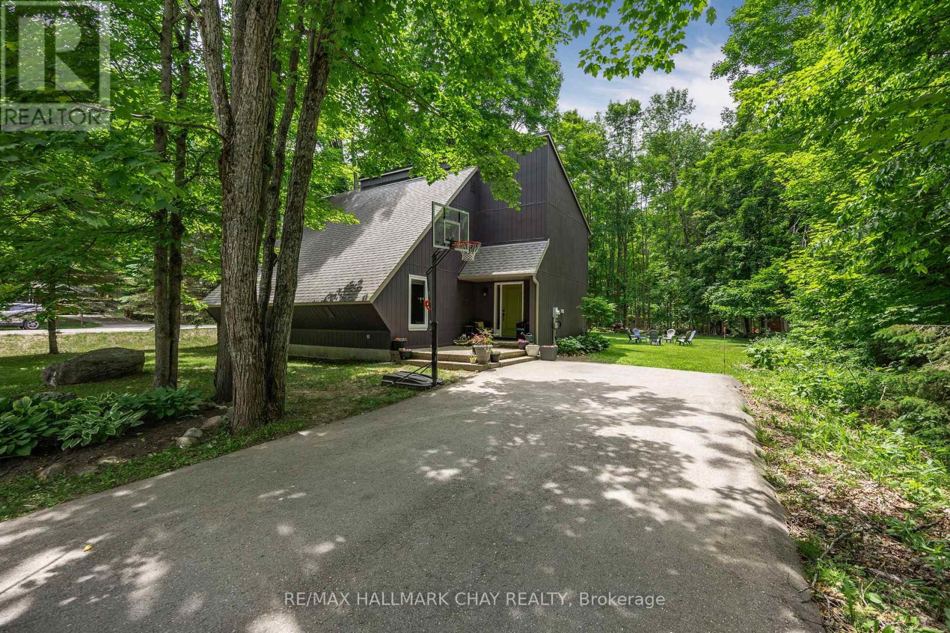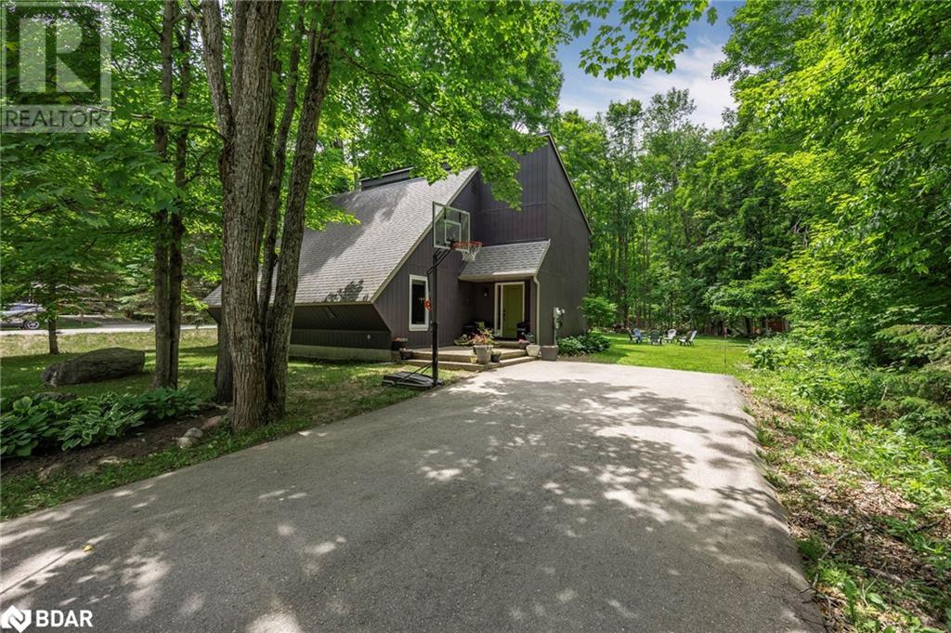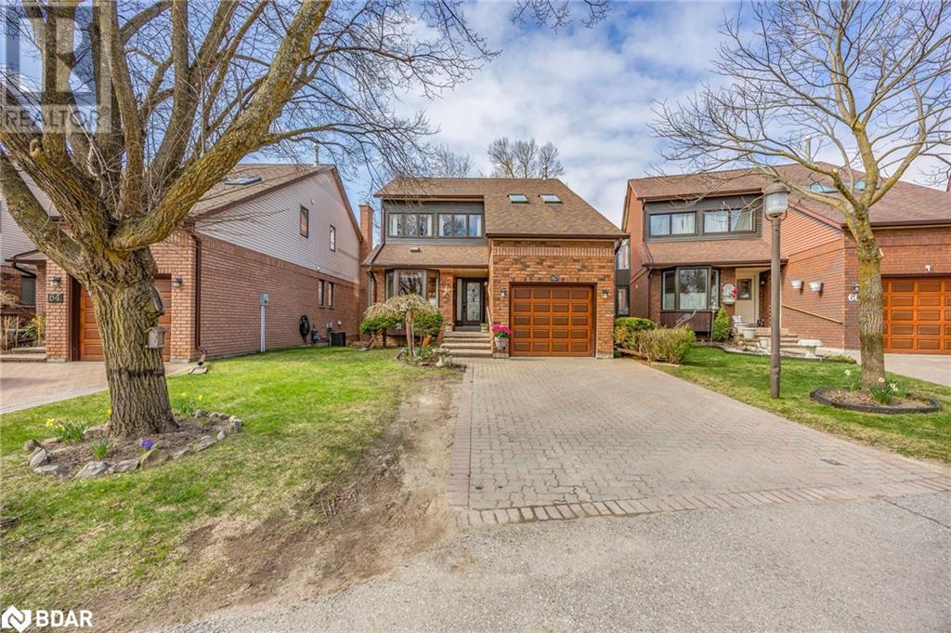47075 Snowmist Drive
Agassiz, British Columbia
SASQUATCH RESORT OPPORTUNITY! This custom built property averages $60,000 in annual revenue & has a 3 bed, 2 bath main home with unfinished basement PLUS separate carriage home with 1 bedroom suite AND studio suite! Used as personal rec property & Airbnb, this home allows rentals of each accommodation separately or as an entire package. BONUSES: Generac 22kw generator, Starlink Internet, metal roofing, HOT TUB, propane fireplace, outdoor firepit, TONS OF PARKING for vehicles, secured parking for ATVs, 3 minutes to ski lifts! Separate entry for all accommodations, laundry in main house. Sasquatch is a winter playground w/37 ski runs, 2 terrain parks AND a summer retreat with ATV/hiking trails, aerial park, licensed pub, lakes close by! AREA EXEMPT FROM BC SHORT TERM RENTAL RESTRICTIONS! (id:60626)
Royal LePage Elite West
1701 1495 Richards Street
Vancouver, British Columbia
Great unit in Concord Pacific's 'AZURA II' - This well planned one bedroom plus den, one bath unit includes North West water views, in-suite storage, one parking spot, in-suite laundry and concrete construction. Located in prime YALETOWN location close to all amenities, George Wainborn Park, shops, restaurants, skytrain and the sea wall. Building features great amenities including: indoor pool, steam room, sauna, hot tub, gym, squash courts, guest suite, theatre room and 24 hour concierge. Pets and rentals allowed, currently rented on month to month basis. (id:60626)
RE/MAX All Points Realty
253 Darlington Road Route 226
Darlington, Prince Edward Island
Discover the perfect blend of modern design and rural tranquility in this stunning custom-built contemporary home. Set on 1.22 acres this property offers the best of both worlds, peaceful country living with the convenience of City of Charlottetown amenities just a short drive away. Step inside to a spacious foyer featuring an open design oak and black metal staircase. Ascend the stairs to a sophisticated open-concept layout featuring modern finishes, soaring ceilings, and large windows that fill the space with natural light, allowing for sweeping views of the surrounding countryside and the Charlottetown skyline. In addition to a heat pump, a WETT certified wood stove adds warmth and energy efficiency to this space. Wired with manual transfer switch for external generator use during a power outage. The stylish kitchen boasts sleek cabinetry, black stainless-steel appliances, quartz countertops, and a spacious 10' x 5' island with seating for six, perfect for entertaining. The primary suite features an ensuite and walk-in closet. On the same level, two additional bedrooms, and a gorgeous full bathroom provide ample space for family or guests. A self-contained secondary suite, with a separate, secure exterior entrance, provides flexibility for multi-generational living, extended family, private guest space or potential rental income. Outside, enjoy the beautiful surroundings from a south east facing balcony or north west facing deck. Perennial gardens create a low maintenance landscape. The expansive fenced backyard offers privacy and security and is perfect for letting pets roam free and/or providing a safe outdoor play space for children. For those seeking more adventure, take advantage of the Confederation Trail that is accessed on foot from this property. With contemporary architecture, thoughtful design, and easy access to the city, this is the perfect home for those seeking modern comfort, versatility, and a connection (id:60626)
Exp Realty Of Canada Inc.
102, 1315 Spring Creek Gate
Canmore, Alberta
Immaculate South-Facing Condo with Trail Access & Rooftop Amenities – Unbeatable Location! Welcome to your dream home in one of Canmore’s most sought-after locations—just steps from the scenic creek paths, Bridgette Bar, and the heart of downtown! This sun-drenched, south-facing unit features a private walkout deck that opens directly to the trails, perfect for morning coffee or evening strolls. Inside, you'll find an open-concept layout with an induction cooktop, sleek modern kitchen, and a dedicated private office. The huge primary bedroom offers space, comfort, and natural light, while the spa-inspired bathroom and in-suite laundry add convenience and luxury. Parking is a breeze with a great parking stall & storage locker included. Residents enjoy top-tier amenities: Rooftop hot tub with stunning mountain views, Fully-equipped fitness centre, Modern gathering room for events or relaxing. (id:60626)
RE/MAX Alpine Realty
245 Campbells Way
Cape Traverse, Prince Edward Island
Check out this amazing 3 bedroom Post and Beam Home with loads of character and spectacular ocean views from pretty much every room in the house. Featuring a nice open concept with elegant stairways, Hardwood flooring, crafted finishes, large windows bright and cheery, a cozy den , 1/2 bath, an amazing living room with magnifying views, propane fire place and of course open to the spectacular kitchen with counter top stove on island, large side by side fridge, built in wine cooler, crafted cabinetry, granite counter top, loads of cupboard and counter space, open to a spacious dining area and that is topped off with these amazing ocean views and garden door to the deck, a dream laundry room with more cabinetry than needed and the entrance to a heated finished double car garage "what" all of this on the main level. The second level features a large master bedroom with a walk in closet, full bath with a stand up shower and conner soaker tub, two other spacious bedrooms, a full bath and balcony that overlooks the first floor and don't forget more ocean views. The lower level is also finished and again a great stairway down, large landing, Media room and a large bonus room, storage and utility rooms. "Wait" I missed the new garage insulated with heat pump for heating and cooling and awaiting your finishing touches to make it your own. Make your dreams come true here in this nice quiet ocean front Subdivision. Absolut beautiful sandy beaches great for beach combing, clam digging, boasting the warmest waters north of the Carolinas in the summer months great for swimming, quiet private roadway safe for your walks, deeded beach access throughout the Subdivision, all gorgeous homes on acreages providing lots of privacy. Just minutes to The cities of Charlottetown and Summerside for all your needs. WOW. (id:60626)
RE/MAX Harbourside Realty
36 Station Road
Marmora And Lake, Ontario
Charming Bungaloft on Over 9 Acres with Pool & PrivacySet on a picturesque 9+ acre lot, this spacious 4-bed, 2-bath bungaloft offers a unique blend of rural tranquility and functional living. With room to roam and plenty more to offer, its the perfect escape for families or those seeking a peaceful lifestyle. Enjoy summers by the above-ground pool, complete with a deck built for relaxing or entertaining, and take in the well-maintained grounds surrounding the home. A covered porch offers a quiet spot to unwind rain or shine, while the outdoor fire pit is ready for cozy evenings under the stars. Inside, the home features an open, airy layout with four generously sized bedrooms, a versatile loft space perfect for a home office or guest area, a large pantry, a convenient mudroom, and a beautiful fireplace. All this, just a short drive from the heart of town, with access to the Marmora Fairgrounds, local school, restaurants, and more. This property provides the space, comfort, and potential to make it your own. (id:60626)
RE/MAX Rouge River Realty Ltd.
2606 Crossland Road
Springwater, Ontario
This large all-brick, 1 1/2 storey home offers just over 1300sqft and is nestled on just over an acre of land, perfect for those who cherish the outdoors. The side porch invites you into the main floor, where ceramic tiles grace the main entryway and dining room. The generously sized living room is bathed in sunlight, with a window offering a picturesque view of the expansive yard. The galley-style kitchen is conveniently located next to the dining room and off the living room, creating an ideal setting for entertaining. Just off the dining area, steps lead down to the sunken main floor primary bedroom, complete with a cozy fireplace. The upper level boasts two bright bedrooms with laminate flooring. The partially finished basement provides additional living space with a fourth bedroom. The sprawling 1.21-acre property offers abundant space to fulfill all your outdoor ambitions. Plan your next garden, host barbecues with family and friends, or simply relax and enjoy the scenic countryside views. The large detached workshop/garage provides ample room for your next project. Conveniently situated near Wasaga Beach and Elmvale, this home is just a 25-minute drive to downtown Barrie. (id:60626)
Royal LePage Rcr Realty
75 Camp Road
Hebbville, Nova Scotia
Escape to your own private lakeside paradise on the shores of beautiful Fancy Lake. This exceptional 6-acre property offers 160 feet of lake frontage, complete with winding paths through professionally landscaped gardens designed by Ivan Higgins of Cosbys Garden Centre and Concrete Creations. Multiple serene sitting areas are tucked throughout, inviting you to pause and enjoy nature at every turn. At the heart of the property is a custom-designed home, thoughtfully positioned to showcase lake views from nearly every room. Light floods the interior through large windows and an extraordinary sunroom that seamlessly blends indoor comfort with outdoor beauty. Whether its morning coffee or evening stargazing, this space is a showstopper in every season. Outdoors, enjoy a regulation-size pickleball courtperfect for entertaining family and friends. For the handyman the 50 x 25 outbuilding that includes a wired & heated workshop, ideal for hobbyists, creatives, or storing equipment. This unique property is more than a homeits a lifestyle, offering privacy, recreation, and luxury all in one package. (id:60626)
Exit Realty Inter Lake
26 Cherry Trail
Oro-Medonte, Ontario
Welcome to 26 Cherry Trail where nature, privacy, and comfort converge in one of Oro-Medonte's most sought-after communities. Tucked away on over half an acre of pristine woodland in beautiful Sugarbush, this charming home offers peace, privacy, and easy access to year-round adventure. Whether you're an outdoor enthusiast or simply seeking a serene escape, this property delivers the best of both worlds. Boasting more than 2,100 square feet of finished living space, this home features a bright, open-concept layout with soaring vaulted ceilings in the main living area perfect for entertaining or cozy nights by the fire. The main floor laundry adds everyday convenience, while the fully finished lower level offers additional living space ideal for a rec room, guest suite, or home office. Step outside and enjoy the quiet beauty of the surrounding forest, with skiing, hiking, and biking trails just minutes away. You'll feel a world apart, yet you're only a short drive to the amenities of Horseshoe Valley and Barrie. Even better? This home comes with approved plans for a two-car garage with additional living space above the garage that includes a spacious primary bedroom with ensuite and walk-in closet. Plans also include a sunroom offering room to grow and further customize your dream retreat. As an added bonus, a brand-new elementary school is set to open nearby this fall, making this an ideal location for families seeking top-tier education in a peaceful setting. Don't miss this rare opportunity to own a slice of secluded paradise in the heart of Oro-Medonte. (id:60626)
RE/MAX Hallmark Chay Realty
26 Cherry Trail
Sugarbush, Ontario
Welcome to 26 Cherry Trail—where nature, privacy, and comfort converge in one of Oro-Medonte’s most sought-after communities. Tucked away on over half an acre of pristine woodland in beautiful Sugarbush, this charming home offers peace, privacy, and easy access to year-round adventure. Whether you're an outdoor enthusiast or simply seeking a serene escape, this property delivers the best of both worlds. Boasting more than 2,100 square feet of finished living space, this home features a bright, open-concept layout with soaring vaulted ceilings in the main living area—perfect for entertaining or cozy nights by the fire. The main floor laundry adds everyday convenience, while the fully finished lower level offers additional living space ideal for a rec room, guest suite, or home office. Step outside and enjoy the quiet beauty of the surrounding forest, with skiing, hiking, and biking trails just minutes away. You’ll feel a world apart, yet you’re only a short drive to the amenities of Horseshoe Valley and Barrie. Even better? This home comes with approved plans for a two-car garage with additional living space above the garage that includes a spacious primary bedroom with ensuite and walk-in closet. Plans also include a sunroom—offering room to grow and further customize your dream retreat. As an added bonus, a brand-new elementary school is set to open nearby this fall, making this an ideal location for families seeking top-tier education in a peaceful setting. Don't miss this rare opportunity to own a slice of secluded paradise in the heart of Oro-Medonte. (id:60626)
RE/MAX Hallmark Chay Realty Brokerage
62 Riverview Road Unit# 4
Alliston, Ontario
Prime location in the Green Briar community in Alliston Ontario. This home boasts stunning views of nature backing onto the Nottawasaga rRver, golf course and walking paths. This 2 plus 1 bedroom , 3 bathroom detached home with walk-out lower level is located on a court for extra privacy. Beautiful kitchen has granite counters, stainless steelJen Air appliances, kitchen island with beverage centre & so much cupboard space. This bright model has hardwood flooring, windows stretching across the back leading to the deck, giving optimal views from the open concept dining room, and living room with gorgeous floor to ceiling brick gas fireplace, cathedral ceiling & skylights. Other features include brand new (2025) furnace with HEPA filter (removes 99.97% of dust, pollen, etc), owned tankless water heater, central vac, reverse osmosis for kitchen, main floor laundry, powder room, loft with gorgeous primary bedroom with large spa-like en-suite with skylights, 2 walk-in closets, studio/office area & lovely second bedroom with French doors & balcony. Finished lower level has huge windows, walk-out to your private covered patio and green space, along with a guest bedroom, kitchenette/wet bar, extra storage room & another cozy gas fireplace. This home has it all. Live your best life in this active adult lifestyle community located less than 1 hour from Toronto . Living here means never having to cut your grass again as well as enjoying 2 spectacular golf courses, walking trails, a community centre steps away with a range of daily events and stay healthy at the adjacent Nottawasaga Resort with their 70,000 sq foot fitness club with gym, indoor pool, sauna, racquetball as well as massage, salon services and lovely restaurant and bar. Close by, the area is abundant with shopping, specialty shops, theatres and fine dining. This home needs to be added onto your must see list! (id:60626)
Coldwell Banker Ronan Realty Brokerage
13109 County Road 3 Road
North Dundas, Ontario
Updated century home on 2 Acres as with 2 large outbuildings for all your toys! Enjoy this 5 Bed 3.5 Bath home as a single residence or take advantage of the 2 existing kitchens and 2 laundry rooms to easily convert to two units - a 3 Bed, 2.5 Bath unit & a 2 Bed 1 Bath Unit, either for rental income or in-law suite. Enormous 4000 SF Main out-building houses an 800 SF Booth, large work space, ample storage & wood burning oven to supplement propane heat in winter. Secondary adjoining out-building is over 1000 SF & connected to main outbuilding via a workspace which could be used as an office, along with a third kitchen and a full bath. Updates to home include a poured concrete basement allowing 2 additional Bedrooms (2006), siding (2012), efficient propane boiler heating system (2019), radiant in floor heating in main kitchen & Mudroom (2019), hardwood floors, steel roof and several newer windows. This sizable home is an entertainers delight, not only with many areas to entertain inside, but outside as well on the wrap around front porch or the huge rear patio for those summer BBQs. Period details abound & the large main kitchen with endless cupboards is a chefs dream. Central living area is complemented by a cozy wood burning stove. Property is surrounded by farmers fields and offers great privacy. Other out-buildings (1 Canvas and 1 Wooden) are used for additional storage. All contents in the, outbuildings and yard are excluded, however, some items may be negotiated separately. Video Tour attached! Home floorplans in photo's. Must be seen in person to realize all this property has to offer. (id:60626)
Royal LePage Integrity Realty


