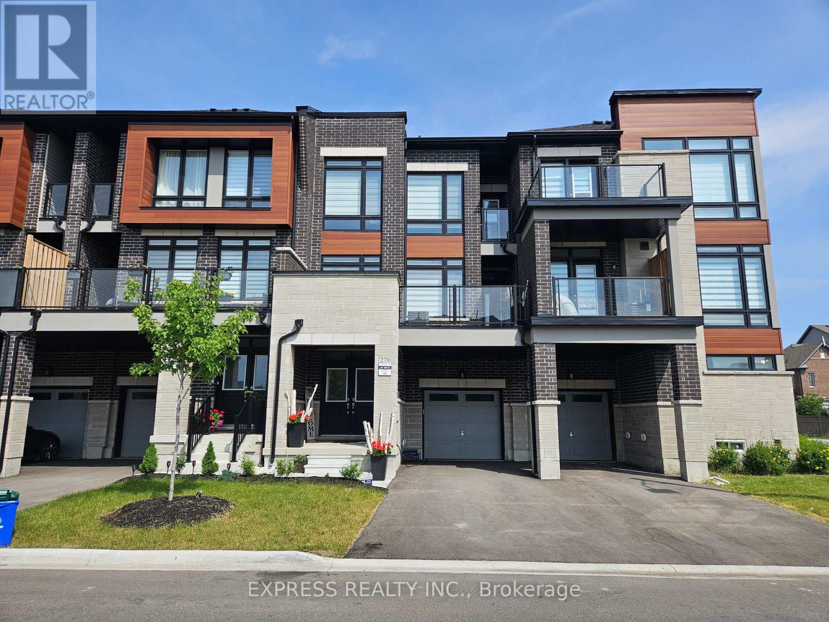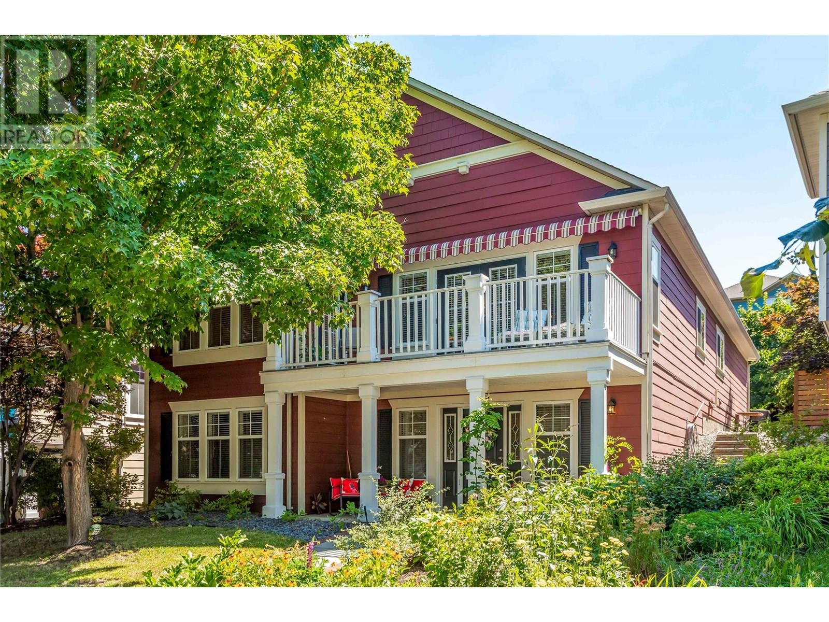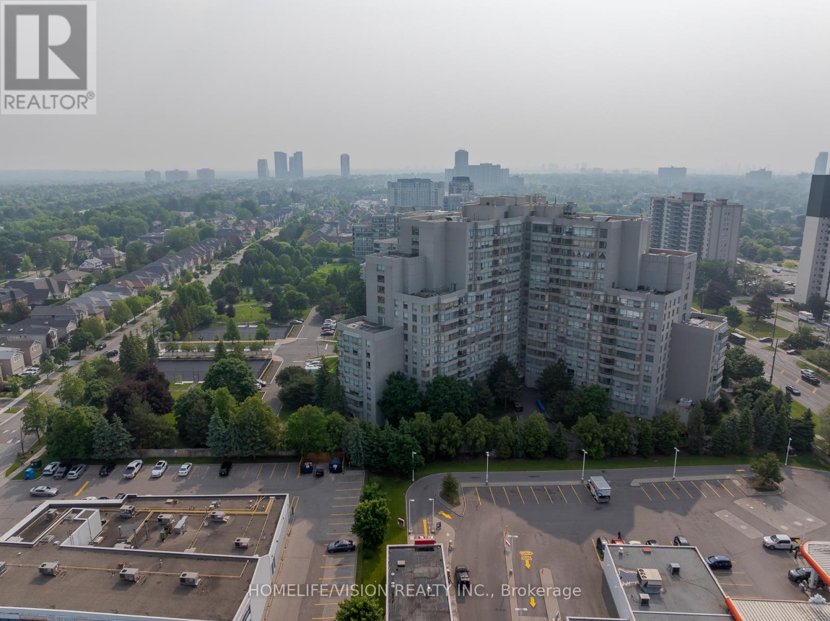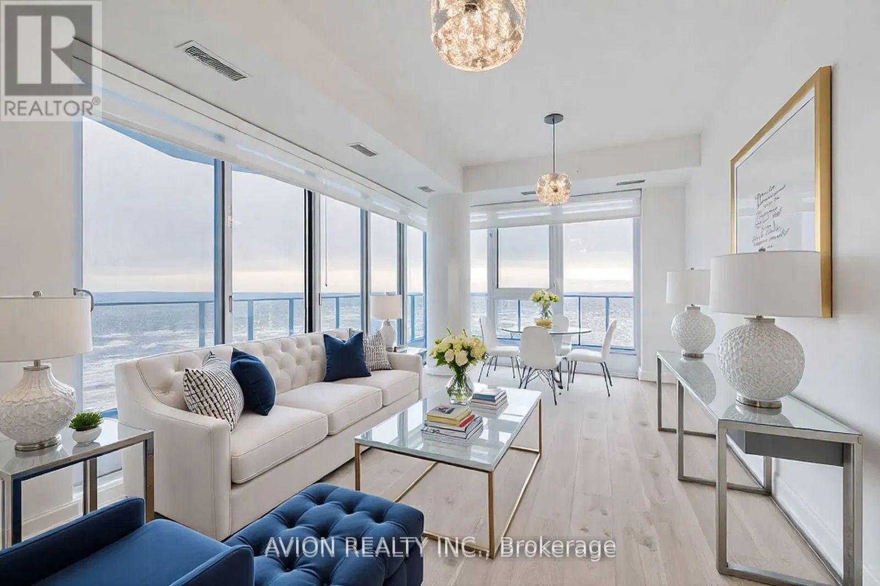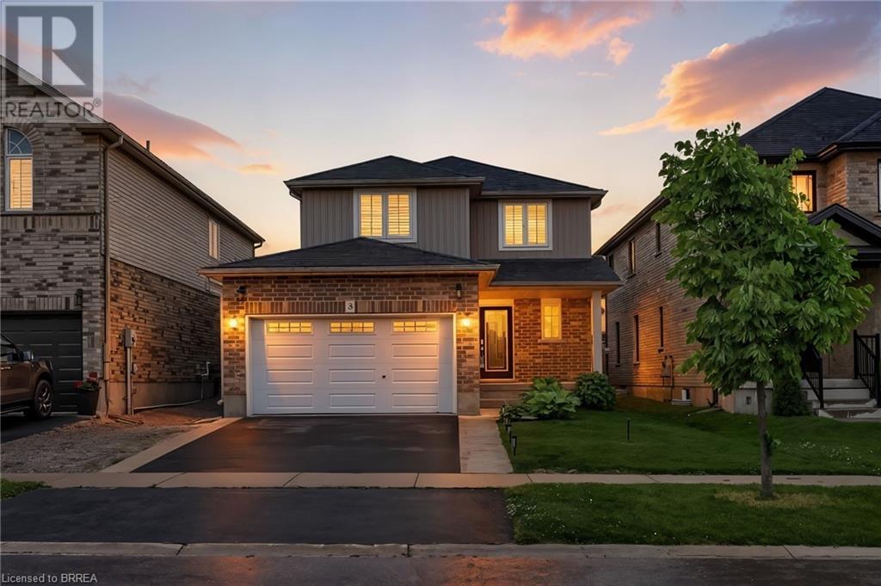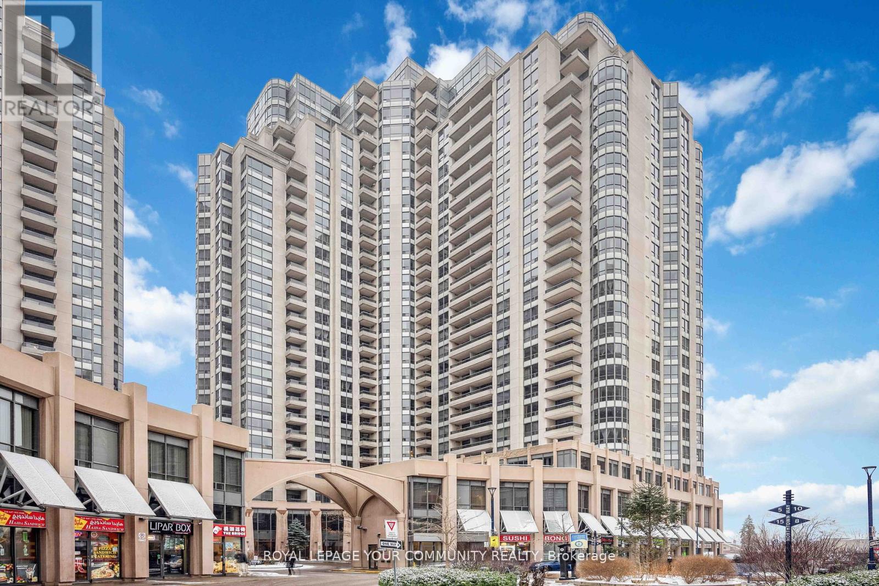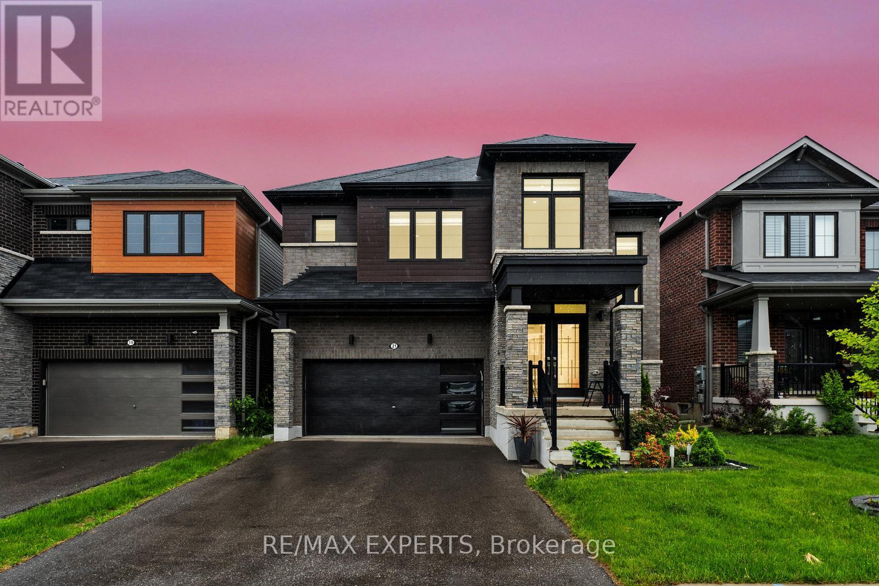1 3578 Whitney Place
Vancouver, British Columbia
Welcome to Sierra located in the highly sought after neighbourhood-Champlain Heights! This beautiful, meticulously maintained 4 bed 3 bath, corner townhouse boasts over 1630sqft of comfortable living space. Functional layout featuring oversized windows in living room area with over 11' ceiling, allowing an abundance of sunlight throughout. Attached double car garage with direct home entry for extra convenience. Multiple home owner upgrades including laminate flooring throughout, updated appliances, blinds, washing machine and new hot water tank. Complex is also exceptionally well maintained with recent roof and balcony updates. Convenient location with just minutes to River District, Market Crossing, Metrotown, parks, top-rated schools and transit. Open House Jul 12 Sat 12-2PM (id:60626)
RE/MAX Westcoast
279 Moody Drive
Vaughan, Ontario
Beautifully designed with high-end upgrades & Move-in ready Townhouse. This 3 bedroom home boasts a tasteful aesthetic that caters to both comfort and style. Custom Blinds, pot lights upgraded kitchen cabinets, beautiful decking at balcony etc. Located in a lovely neighborhood where you'll enjoy easy access to local amenities, parks, and schools. Close proximity to Hwy 427 Extension & Major Mackenzie For Easy Accessibility & Commuting. Don't miss this opportunity to own a home where every detail has been meticulously curated! (id:60626)
Express Realty Inc.
389 Mccarren Avenue
Kelowna, British Columbia
QUICK POSSESSION AVAILABLE!! GORGEOUS, VERY WELL KEPT W/O RANCHER WITH 4 BEDROOMS AND 3 FULL BATHROOMS. NEW PAINT THROUGHOUT THE ENTIRE HOME!! IN THE WONDERFUL FAMILY COMMUNITY OF KETTLE VALLEY. FORMER KETTLE VALLEY SHOW HOME - Great Schools, Amenities and Local Shopping right in Kettle Valley. Loads of Hiking, Biking and Local Amenities Nearby [photos attached]. Close to the new Save on Foods, Shoppers Drug Mart and Mission Village Retail Space as well as Chute Lake Elementary School, Canyon Falls Middle School and OKM High School. Amenities that were lacking a few years ago are ALL THERE NOW!!! Island Kitchen and Open Living Room Area. All Appliances Included. Large Deck [20x10] with Retractable Awning on the Upper Level to enjoy your west facing Sunsets over top of Lake Okanagan. Newer Phantom Screen Door on Front and Back Doors and on the Deck - providing a Steady Flow of Fresh Air Throughout the Home! Matching [20 x 10] Lower Patio Area. 4 parking spaces [2 covered/garage and 2 driveway] with more parking on the street below. PLEASE NOTE RECENT UPGRADES: Newer Kitchen Appliances 1-2 Years $6,000.00 Newer Furnace 2-3 Years $6-7,000.00 Exterior of House Repainted 8 Years + - $10,000.00 New Retractable Awning, $4,500.00, Armour Grade Gutter [Leaf] Protection System recently installed. Interior of the Home has Recently been Repainted. All Entire Electric and Heating Systems Maintained Annually. THIS HOME IS VALUE PRICED!!! MANY, MANY UPGRADES THROUGHOUT... Welcome Home!!! (id:60626)
Century 21 Assurance Realty Ltd
1903 8833 Hazelbridge Way
Richmond, British Columbia
Welcome to Concord Gardens Park Estate by Concord Pacific! This rare corner PENTHOUSE offers 2 bedrooms, 2 FULL bathrooms, 2 covered parking, a spacious den, and TWO good-sized private balconies. Enjoy a gourmet open-concept kitchen with a huge quartz island, premium appliances, and full-height cabinets. The master suite features a walk-in closet with custom organizers. Comfort meets style with central A/C and heating. Indulge in over 18,000 sqft of Diamond Club amenities: indoor pool, bowling alley, basketball & badminton courts, gym, sauna, yoga room, and more. Prime Richmond location-steps to Capstan SkyTrain, Costco, Foody World, Union Square & Aberdeen Centre. Live in luxury and convenience - don't miss this opportunity! OH Jun 7 and Jun 8 2-4PM. Please buzzing 1135. (id:60626)
Interlink Realty
413 - 7 Townsgate Drive
Vaughan, Ontario
A Thornhill Beauty. Stunning South West Facing Corner unit boasts an impressive 1,546 Sqft of renovated space featuring 2 Bedrooms with a roomy Den currently used as home office & Breakfast area,2 newly renovated Bathrooms with spacious primary rooms, newly laminated throughout the unit. Functional floor plan ,lots of natural light, oversized living Rm & Dining Rm with large windows and pot lights. Bathrooms offer a spa like experience with modern updated vanities. Lots of closets & storage , custom walk in closet and Ample Ensuite Laundry room. Unwind in the serene indoor garden, or take advantage of the fantastic amenities, including an indoor pool& Jacuzzi with large Sundeck and 2 Saunas (Men & women),library, squash/Tennis courts, and a party/media room. Enjoy peace of mind with a designated parking spot, 24-hour security, and visitor parking. Participate in numerous social events, all managed by an excellent Board of Directors! Conveniently located near the intersection of Steeles and Bathurst, with easy access to TTC and Steeles Ave and lots of great restaurants & shops nearby. (id:60626)
Homelife/vision Realty Inc.
21 Loughlin Hill Crescent
Ajax, Ontario
Beautiful raised bungalow in Ajax. Bright and comfortable family room with fireplace. Open concept kitchen with breakfast bar. 2+1 bedroom, 3 bath. Finished basement with receation. 9 ft. ceilings on main, 12 ft ceiling in basement. Hardwood floor thru-out (except 2nd br). Direct access to the garage from separate laundry room. Close to parks, tennis courts, major department stores, restaurants, golf course, sports complex, schools, Go transit and minutes to hwy 401, 412 & 407. (id:60626)
Bay Street Group Inc.
3008 - 36 Zorra St Street
Toronto, Ontario
Welcome To Luxurious Living at 36 Zorra Street! This 2024 New built by EllisDon with functional layout 3 Bdrm, 2 Baths with lots of upgrades, Unobstructed Breathtaking Lake View, Offers An Open Concept Layout , 9' Smooth Ceiling, Modern Kitchen W/Quartz Countertop, S/S Appliances, Floor To Ceiling Windows, Breathtaking Lake View, 1 Electric Vehicle Parking (Wall Connector installed/VERY CLOSE TO THE ELEVATOR LOBBY) & 1 Locker included. Walking Distance To Transit, Conveniently Located Near Supermarkets (Sobbey's & Costco) , Restaurants, Schools, Parks, Hwy & More! World class Amenities Incl. 24Hr Concierge, Guest Suites, Outdoor Pool, Gym, Party/Mtg Rm, Rooftop Deck/Garden, Visitor Parking, SHUTTLE BUS SERVICES TO KIPLLING STATION EVERY WEEKDAYS. (id:60626)
Avion Realty Inc.
3 Crawford Place
Paris, Ontario
Welcome to this stunning home offering over 1,500 sq ft of modern living space, built in 2017. With 3 spacious bedrooms and 2.5 bathrooms, this home is perfect for families. The Primary suite features a walk-in closet and a beautifully appointed ensuite bathroom, providing a private retreat. The open-concept main floor offers a seamless flow between the living, dining, and kitchen areas, ideal for both everyday living and entertaining. Large windows bring in abundant natural light, while neutral tones create a warm, inviting atmosphere. The kitchen is equipped with modern appliances, ample cabinetry, and a large island, perfect for cooking and gathering. Upstairs, the well-sized bedrooms offer ample closet space, and the modern bathrooms are beautifully finished. A convenient laundry room adds to the home’s functionality. Located in a family-friendly neighborhood, this home is just a short walk to schools, parks, and recreational facilities. Commuters will love the 3-minute drive to Highway 403, ensuring easy travel. The large, fully fenced backyard is perfect for outdoor activities, offering plenty of space for relaxation and entertaining. With nearby amenities and a thoughtfully designed layout, this home is an opportunity you won’t want to miss. (id:60626)
Real Broker Ontario Ltd.
Real Broker Ontario Ltd
32 West Point Wd Nw
Edmonton, Alberta
Nestled in a prestigious gated community, this beautifully landscaped property offers exceptional living space inside and out. Step into a grand foyer leading to a front living room featuring a cozy fireplace and charming bay window. The main level boasts a formal dining area, sunroom facing the backyard, family room, kitchen with a breakfast nook. New main floor furnace installed February 2025. Enjoy the convenience of a laundry room and an attached double car garage. Upstairs, the open-to-below layout has an office area with a built-in desk, two bedrooms, and a 4 piece bathroom. The primary suite is a true retreat, offering a walk-in closet, 5 piece ensuite, and a private balcony overlooking the expansive, landscaped backyard with a large deck. The fully finished basement includes an additional bedroom, 3 piece bathroom, oversized rec room, and ample storage. Just 5 minutes to the Edmonton Country Club and West Edmonton Mall, this home combines comfort, style, and location in one perfect package. (id:60626)
Real Broker
739 19 Avenue Nw
Calgary, Alberta
739 19 Avenue NW | Location Location Location! | RCG Zoned Corner Lot | Prime Inner City Community | Charming 1912 Character Home | 2,339 Sq FT Of Developed Living Area | Beautifully Maintained 2.5 Storey Residence Blends Timeless Heritage With Modern Updates | Main Floor Features Gorgeous Hardwood Floors & Large Windows | Updated Kitchen With A Cozy Dining Area | Upstairs You Will Find On The 2nd Floor Two Generously Sized Bedrooms, Including Bright Primary Suite With Large Ensuite & Walk-In Closet | PLUS! A Finished 3rd Level With Two More Spacious Bedrooms With Skylight Which Lights Up The Stairwell | A Fully Developed Basement With Shared Laundry & Illegal Suite Featuring A Large Bedroom, Kitchenette, 3 PCE Bathroom & Plenty Of Storage | Situated On A Quiet Tree-Lined Street With a 5 minute Walk From SAIT | King George School & Parks | A Rare Inner-City Gem Offering Historic Charm & Comfort In One Of Calgary's Most Desirable Communities | Finished Garage Insulated & Drywalled with convenient 220V Connection & Heated with Gas Overhead Heater The Second Garage Door can be opened and reinstalled for a 2nd vehicle access. (id:60626)
Real Broker
2213 - 5 Northtown Way
Toronto, Ontario
Luxury Living at Tridel's Triomphe Condos - 5 Northtown Way. Welcome to this bright and spacious 2-bedroom + den suite in the prestigious Triomphe Condos by Tridel. Situated on the exclusive 22nd floor, this unit boasts 9-foot ceilings unique to this level and the penthouse, enhancing the open and airy ambiance. Enjoy panoramic east, west, and south views through expansive windows that flood the space with natural light. The primary bedroom features a rare 5-piece ensuite, complete with double vanity, soaker tub, and separate shower, along with generous closet space. The open-concept living and dining area is perfect for both everyday living and entertaining. This unit includes an EV-ready parking spot, catering to modern sustainable living. Residents have access to an array of premium amenities, including: Indoor pool and spa, State-of-the-art fitness centre, Indoor golf simulator, Bowling alley, Outdoor tennis court, Party room, Rooftop garden. Benefit from direct underground access to Metro Supermarket, making errands effortless. Located just steps from the subway, restaurants, cafes, parks, and with easy access to Highway 401, this s a rare opportunity to own a well-appointed suite in one of North York's most connected and desirable communities. (id:60626)
Royal LePage Your Community Realty
21 Malcolm Crescent
Haldimand, Ontario
Absolutely stunning and undeniably stylish! Step into the world of refined luxury with this exceptional executive-style residence, the gorgeous 'Iris' model. This meticulously crafted home offers an impressive arrangement with 4+1 bedrooms, 3.5 bathrooms, and over 4000 sq. ft. of beautifully finished living space, making it a true masterpiece that will take your breath away from the moment you walk through the door. As you enter, you are greeted by the warmth of premium hardwood and elegant ceramic tile floors that grace every corner of the home. The main level boasts soaring 9-foot ceilings, creating a sense of openness and sophistication. The bright, open layout is perfectly designed for entertaining guests or enjoying quiet family evenings, allowing for seamless interaction between spaces. The heart of this home is undoubtedly the chef-worthy kitchen, a culinary enthusiast's paradise that will inspire your inner gourmet. Outfitted with top-of-the-line stainless steel appliances, including a gas cooktop with a convenient water tap for filling pots, built-in wall oven, and dishwasher, this kitchen combines functionality with style. The luxurious quartz countertops offer ample workspace, while the stunning waterfall island, which comfortably seats four, serves as a perfect gathering spot for family and friends. Additionally, the kitchen features a spacious pantry and a well-appointed mudroom with garage access, ensuring that everyday living is as convenient as it is stylish. Adjacent to the kitchen, the inviting family room is designed for relaxation and connection. With a custom-built wall unit that provides both storage and display space, along with a contemporary fireplace that adds warmth and ambiance, this room is perfect for cozy evenings spent unwinding with loved ones or entertaining guests on special occasions. (id:60626)
RE/MAX Experts


