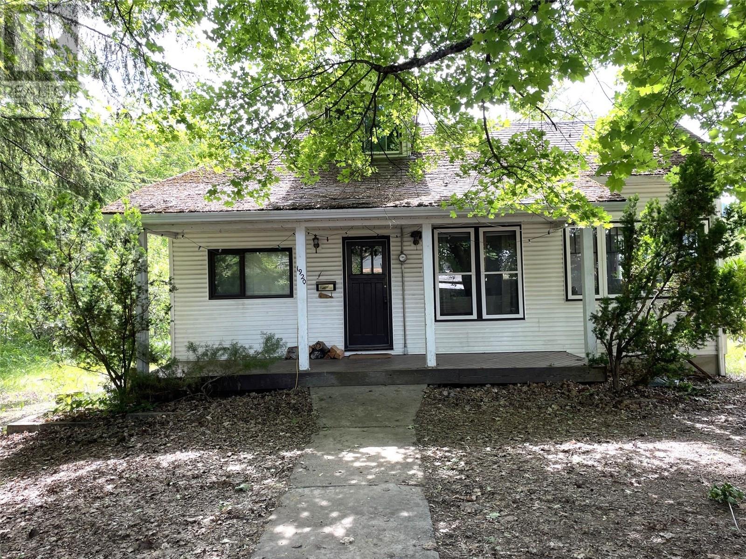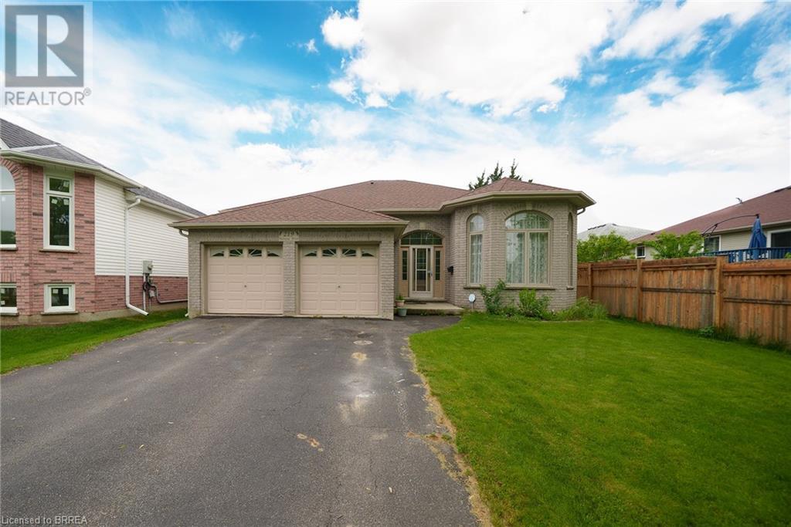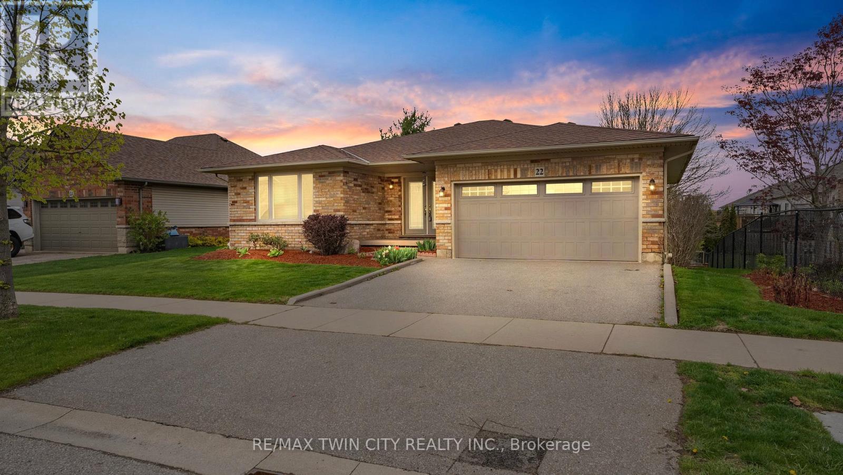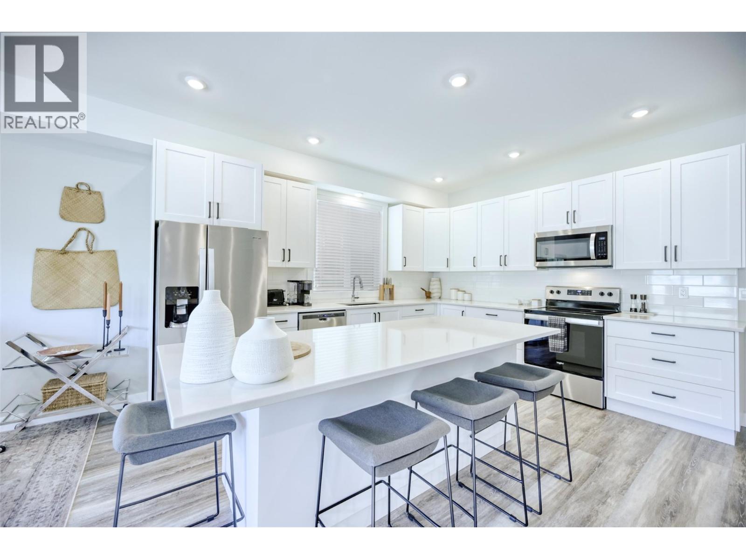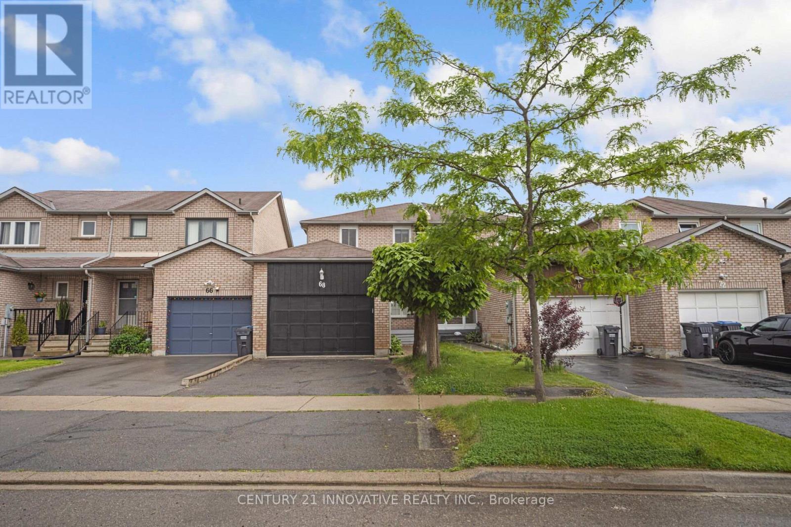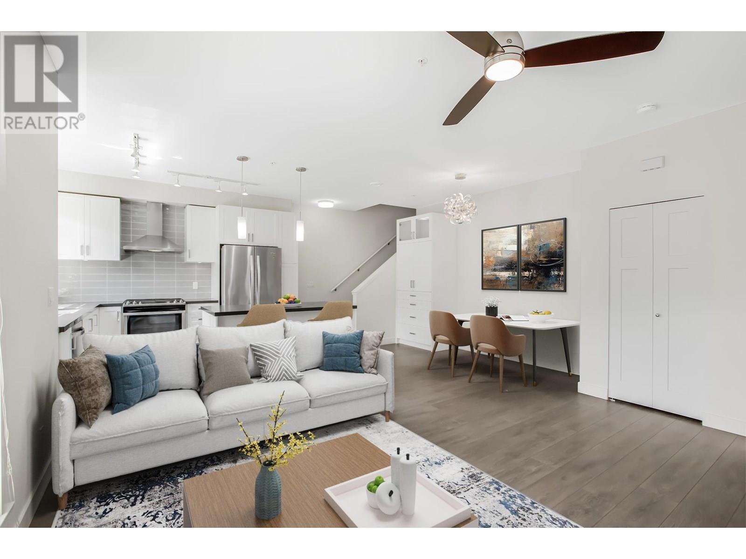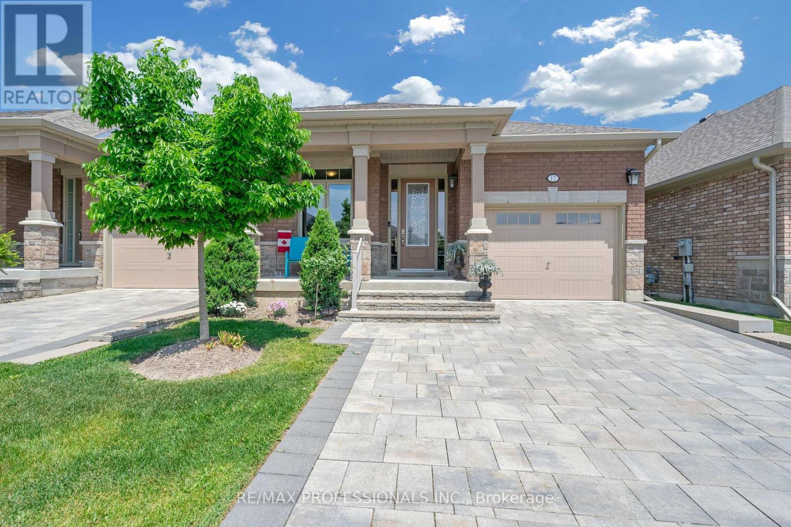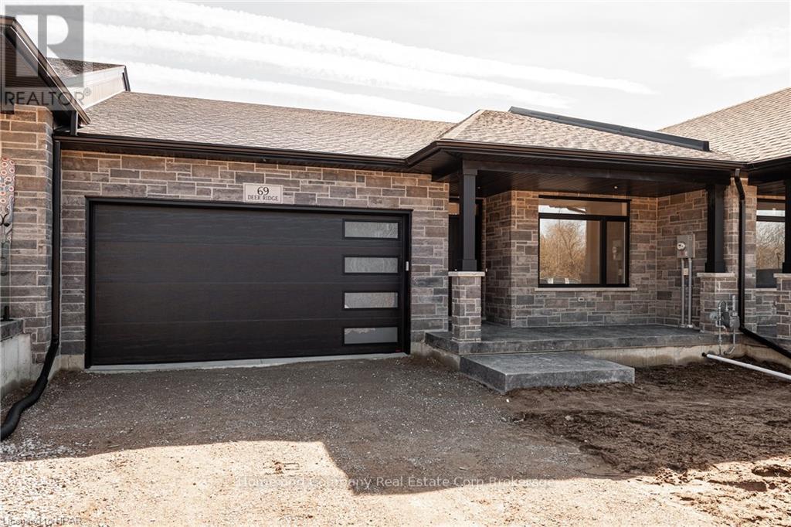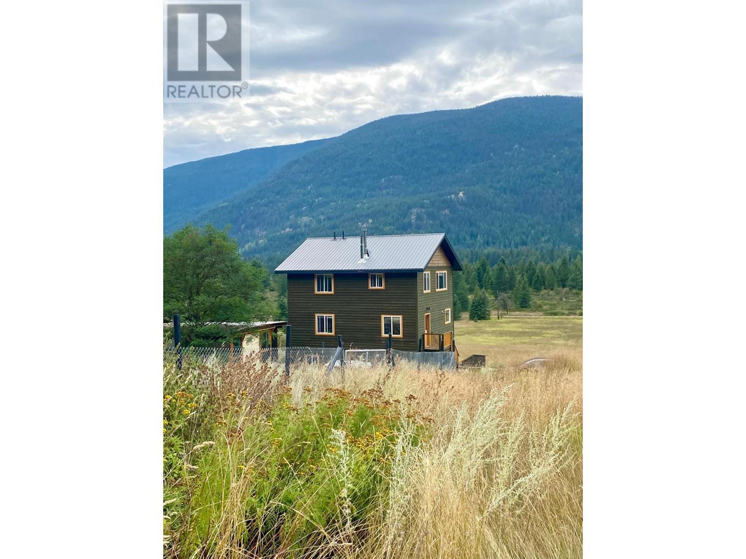1920 Falls Street
Nelson, British Columbia
Charming 2 storey country heritage home located on a huge 106' X 140' lot located just 2 blocks from Lions Park in Uphill. 4 bedrooms and 2 bathrooms. The main floor features a lovely living room with a wood stove insert, spacious kitchen, bright dining room with skylights, 2 bedrooms, full bathroom and large laundry/mudroom with access to the private deck! Upstairs is 2 bedrooms, family room and a full bathroom. The unfinished basement is perfect for storage and workshop space. The private yard has plenty of room for gardening, family fun and also offers subdivision potential. 104' frontage on Falls Street and 140' frontage on the undeveloped part of Howe Street. There is an older garage that could also make a great workshop. This is a wonderful family neighborhood!! (id:60626)
Valhalla Path Realty
892 Mt Griffin Place
Vernon, British Columbia
Welcome to your next home in the desirable Middleton area of Vernon! This bright and well-laid-out 4-bedroom, 2.5-bathroom home offers the perfect blend of family functionality and comfortable living. Step inside to a bright and open main floor featuring a generous living room, dining area, and kitchen — all connected and ideal for entertaining or keeping an eye on the kids. Just off the kitchen is a cozy family room, perfect for playtime, movie nights, or casual lounging. A versatile main-floor bedroom is ideal for guests, a home office, or a private retreat. For added convenience, you’ll also find the laundry room, access to the fenced backyard with a lovely deck, and a double attached garage — all on the main level. Upstairs, the spacious primary suite offers a relaxing escape with a well-appointed ensuite bathroom. Two additional bedrooms and a full bathroom complete the upper floor, making it a great layout for families of all sizes. Outside, the fully fenced yard is perfect for pets or children, and features underground irrigation for easy care. This home combines comfort, space, and convenience — all in a family-friendly neighbourhood close to parks, VSS / Hillview schools, and amenities. Don’t miss your chance to make this your forever home! (id:60626)
Royal LePage Downtown Realty
219 Balmoral Drive
Brantford, Ontario
Welcome home to this stunning property featuring a million-dollar view of the Walter Gretzky Golf Course! Entering the front door, you will find a spacious living room with hardwood floors and an abundance of natural light. Up a few stairs takes you to the spacious dining room and eat-in kitchen. Imagine lighting up your BBQ and entertaining family and friends on the deck just off the kitchen. The spacious backyard is a nature lover's delight where you can enjoy your morning coffee, while relaxing to the sound of birds singing and the rustle of leaves in the trees. Back inside the house, you'll find three good size bedrooms with hardwood floors and a 4-pc bath with linen closet on the upper level. The lower level is cheery and bright with great natural lighting. The spacious family room with gas fireplace is a perfect gathering place for family and friends. The library nook off the family room could be used for many purposes, such as a computer nook/office area or children's play area. A three-piece bathroom and good-sized bedroom are conveniently located on the lower level. The laundry room features plenty of space for all your storage needs. This fantastic home is situated in a quiet neighbourhood, conveniently located a short drive from Hwy 403, shopping and restaurants. The family-friendly neighbourhood features a great school district with nearby amenities, such as playground, golf course, sports centre and public transportation. Check it out ... this could be your next home! (id:60626)
Century 21 Heritage House Ltd
219 Balmoral Drive
Brantford, Ontario
Welcome home to this stunning property featuring a million-dollar view of the Walter Gretzky Golf Course! Entering the front door, you will find a spacious living room with hardwood floors and an abundance of natural light. Up a few stairs takes you to the spacious dining room and eat-in kitchen. Imagine lighting up your BBQ and entertaining family and friends on the deck just off the kitchen. The spacious backyard is a nature lover's delight where you can enjoy your morning coffee, while relaxing to the sound of birds singing and the rustle of leaves in the trees. Back inside the house, you'll find three good size bedrooms with hardwood floors and a 4-pc bath with linen closet on the upper level. The lower level is cheery and bright with great natural lighting. The spacious family room with gas fireplace is a perfect gathering place for family and friends. The library nook off the family room could be used for many purposes, such as a computer nook/office area or children's play area. A three-piece bathroom and good-sized bedroom are conveniently located on the lower level. The laundry room features plenty of space for all your storage needs. This fantastic home is situated in a quiet neighbourhood, conveniently located a short drive from Hwy 403, shopping and restaurants. The family-friendly neighbourhood features a great school district with nearby amenities, such as playground, golf course, sports centre and public transportation. Check it out! This could be your next home! (id:60626)
Century 21 Heritage House Ltd
22 Cobblestone Drive
Brant, Ontario
Welcome to 22 Cobblestone Drive in the heart of Paris This beautifully maintained home offers bright open living with thoughtful design throughout. The main floor features two spacious bedrooms, including a peaceful primary suite with a private ensuite, plus a second full bathroom and main floor laundry for added convenience. The sunlit kitchen, dining, and living spaces are perfect for everyday life and entertaining, with large windows and walkouts to a generous backyard with a deck and well-kept gardens. The fully finished lower level adds valuable space with a comfortable rec room, cozy family area, third bedroom with ensuite, private office or den, and plenty of storage. Located in a quiet, family friendly neighbourhood close to parks, schools, trails, and the charming shops and restaurants of downtown Paris. This home is the perfect blend of comfort, space, and location. Schedule your private showing today. (id:60626)
RE/MAX Twin City Realty Inc.
7012 Wren Drive
Osoyoos, British Columbia
Immaculate and move-in ready, 7012 Wren Place is a 5-year-old designer-owned home in Meadowlark Village that offers over 2,800 sq ft of thoughtfully curated living space. Boasting 3 spacious bedrooms, 2 with large walk in closets, 4 bathrooms, and a walk-out basement with a large family room/studio suite and full bath, this home blends style and function seamlessly. The interiors reflect the professional touch of an interior designer, with tasteful finishes, generous closets, and a bright, open layout. Conveniently located Large Laundry Room on the Top Level of the home, plush carpets, and luxury/ yet cozy touches throughout. Enjoy mountain views from the expansive balcony off the living room, stay cool and relax on the large poured concrete patio below. The property is landscaped, includes modern appliances, and still carries a 10-year new home warranty. Located in the heart of Osoyoos—walking distance to both schools, the golf course, hiking trails, wineries, parks, shopping and the beautiful.....Osoyoos lake. (id:60626)
RE/MAX Realty Solutions
68 Cutters Crescent
Brampton, Ontario
Beautiful Well-Maintained Freehold Linked Home Like a Semi-Detached in Brampton's Prime Location with 3+1 Bedrooms and 3 Bathrooms. The House has been substantially Renovated Recently which includes a Brand New kitchen on the main floor, Three Washrooms, Freshly Painted, Primary Bedroom's New Windows, New Flooring on the main floor, New Light Fixtures installed throughout the house, New Window Blinds and more. The well-planned full Brick Home comes with 3 Parking Spots on the Driveway and an Extra-Large 1.5 Garage. This Home Embraces a Spacious and well-lit Living Room and Open Concept Kitchen with Stainless Steel Appliances along with a large Breakfast Area. Upper Level Boasts 3 Good-Size Bedrooms. Finished Walkout Basement comes with 1 Bedroom, Full Washroom and Kitchenette. No Home at the Back with Fully Fenced Backyard. This Excellent Home is very close to Sheridan College, Shoppers World, Major Highways and Public Transits and much more. The possibilities are endless. This property is perfect for a family or investors. (id:60626)
Century 21 Innovative Realty Inc.
141 11305 240 Street
Maple Ridge, British Columbia
*** QUICK POSSESSION AVAILABLE! *** Looking for a quiet, peaceful, family orientated luxury townhouse complex? Look no further. Come check out this lovely 3 bed, 2.5 bath Townhouse at Maple Heights with 9ft ceilings. Situated in Cottonwood, this unit comes with a Gourmet Kitchen, Quartz Countertops, High End Stainless Steel Appliances with Gas Stove and Modern Cabinetry, Spacious Island, Laminate Flooring throughout. Open concept with 2 Patio's (upper+lower) with Gas BBQ Outlet. Primary Bedroom includes walk-in closet with 5 piece ensuite. Side-by-side 2 Car Garage with storage shelving above. Brand new Carpet on stairwells. 2 Bus stops on south and east side of complex. Shopping and recreation near by with Kanaka Creek Elementary down the hill. High Quality build by Qualico developments. *** OPEN HOUSE SAT & SUN 11am-12pm (July 19 & 20) **** (id:60626)
RE/MAX Lifestyles Realty (Langley)
214 8322 130 Street
Surrey, British Columbia
Mainland Business Park, strata warehouse complex in a terrific location, 26.5 feet wide, 50 feet long, 21 foot clearance ceilings. 14 foot x 10 foot grade entry bay door, two plus parking. No Auto mechanics or Autobody business allowed. Clean, tilt up construction, secure complex, well managed and maintained. Low maintenance fee. (id:60626)
Macdonald Realty (Delta)
17 Assunta Garden
New Tecumseth, Ontario
Welcome to Briar Hills immaculate development. $50,000 spent in upgrades from the builder! Basement Upgrades- Wet Bar with stone counter and luxury vinyl flooring. Kitchen Upgrades- Quartz counter top, cabinet drawers, Lazy Susanne upgrade. Master Bathroom Upgrade - to standalone tub and shower combo. Ideal open concept layout flows perfectly for entertaining and personal enjoyment. Starting from a large and welcoming front foyer. Moving to large open kitchen and living and dining space to host guests. French double door walkout to large deck from living room for hosting and BBQ. Experience the upgraded basement with wet bar and luxury vinyl flooring. Private bedroom and 4 piece bathroom in basement for family members. Oversized Rec Room with gas fireplace with lots of natural light from Large Windows. Two - 18 hole Golf Courses on site! Community centre with regular events, Exercise Room, Billiards tables, Table Tennis, Shuffle Board, Darts and more! Short Drive to Nottawasaga Pool and Hot tub. Come and experience the lifestyle Briar Hill has to offer! (id:60626)
RE/MAX Professionals Inc.
70 Deer Ridge Lane
Bluewater, Ontario
The Chase at Deer Ridge is a picturesque residential community, currently nestled amongst mature vineyards and the surrounding wooded area in the south east portion of Bayfield, a quintessential Ontario Village at the shores of Lake Huron. There will be a total of 23 dwellings, which includes 13 beautiful Bungalow Townhomes currently being released by Larry Otten Contracting (The foundations for Block 12 are now poured, with a projected December 2025 possesion). Each Units will be approx. 1,545 sq. ft. on the main level to include the primary bedroom with 5pc ensuite, spacious study, open concept living area with walk-out, 2pc bathroom, laundry and double car garage. Finished basement with additional bedroom, rec-room, and 4pc bathroom. Standard upgrades are included: Paved double drive, sodded lot, central air, 2 stage gas furnace, HVAC system, belt driven garage door opener, water softener, water heater and center island in the kitchen. (Note: Photos/iGUIDE used here, are from Unit # 69 Deer Ridge Lane) (id:60626)
Home And Company Real Estate Corp Brokerage
2284 Upper Glade Road
Glade, British Columbia
Looking for a hobby farm? Look no further than this 4.67-acre property located in sunny Glade, BC, just a 25-minute drive from the vibrant hubs of Nelson or Castlegar. This 5 bedroom 2 bathroom home is set back from the road offering wide panoramic views. The main floor is a bright open-concept kitchen living room with modern appliances. Upstairs you will find 4 generous-sized bedrooms, ensuring harmony among family members without the need for room disputes. A full bath compliments the upper level. Venture into the lower level, you will discover the 5th bedroom and another full bath with a shower. Laundry and utilities are also down here. The entryway into the basement has been plumbed to accommodate a kitchen should one want. The property's gentle slope and premium topsoil create an ideal canvas for farming endeavors, with a rich history of organic certification lending credibility to your agricultural pursuits. The lower pasture was previously used for hay and growing garlic. The upper land, up to the property line where it meets the forest was used for cows and horses. There is a spacious 25x30 barn for keeping chickens and farm animals. The upper portion of the property is fenced. Having thrived as a fully operational farm until recently, this property is primed for a seamless transition back to its vibrant agricultural roots. Your rural oasis beckons- schedule a viewing today and step into the world of endless possibilities! (id:60626)
Coldwell Banker Rosling Real Estate (Nelson)

