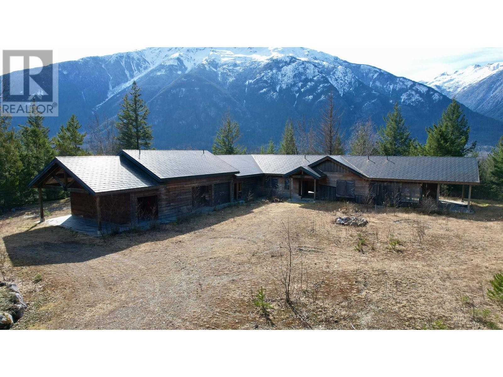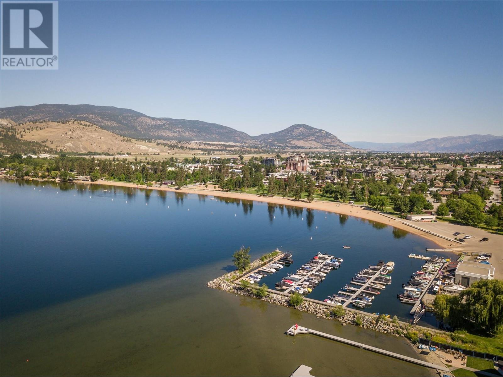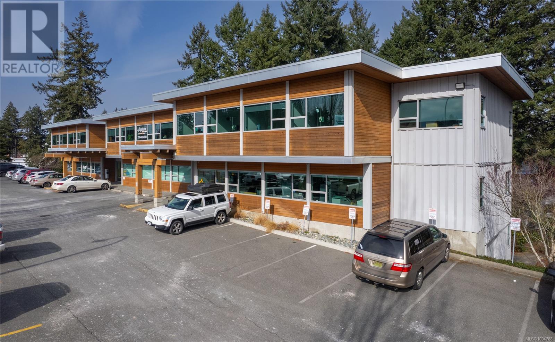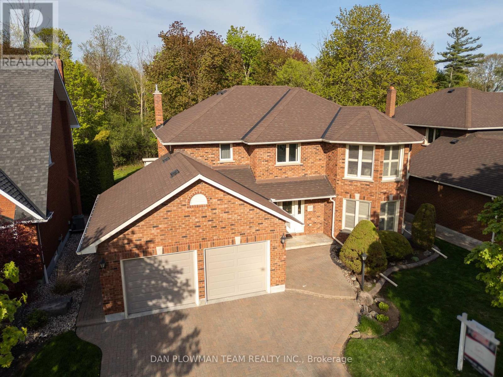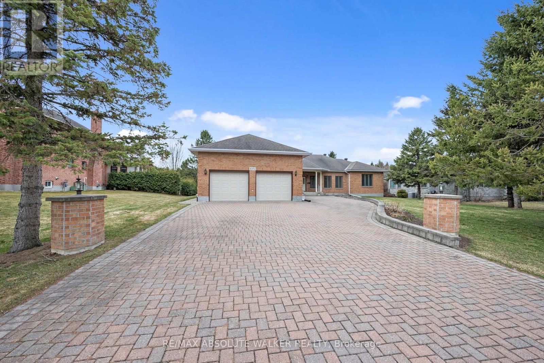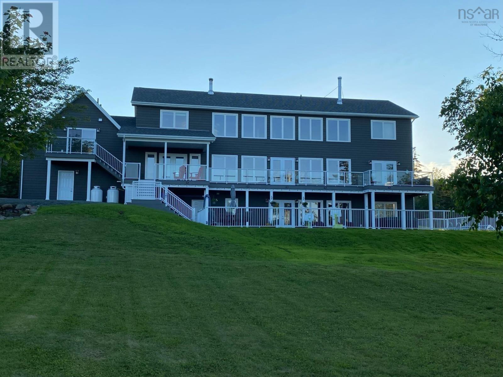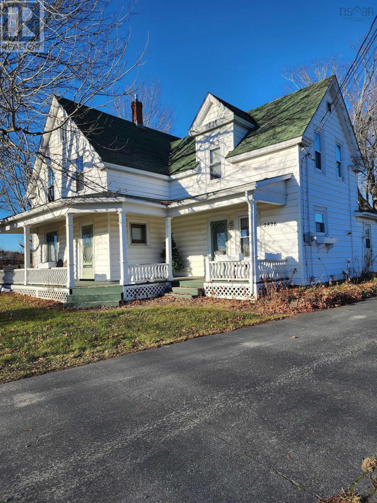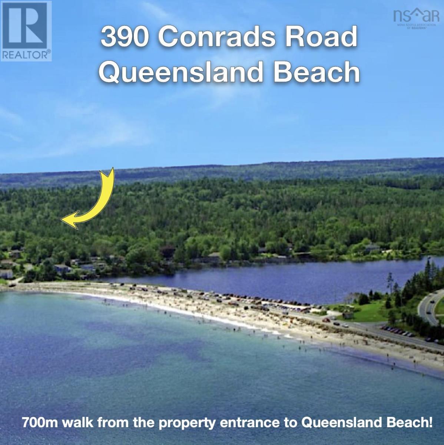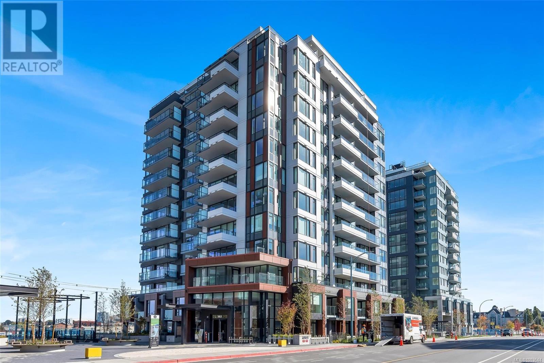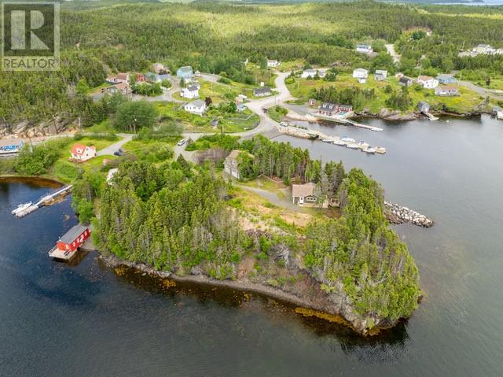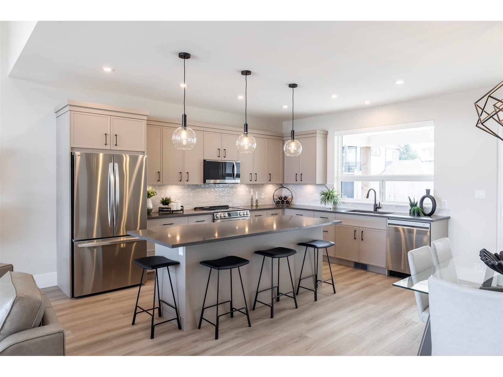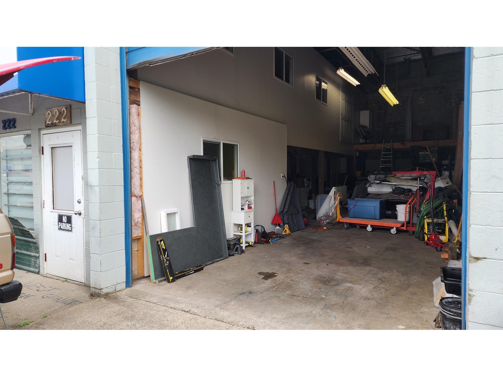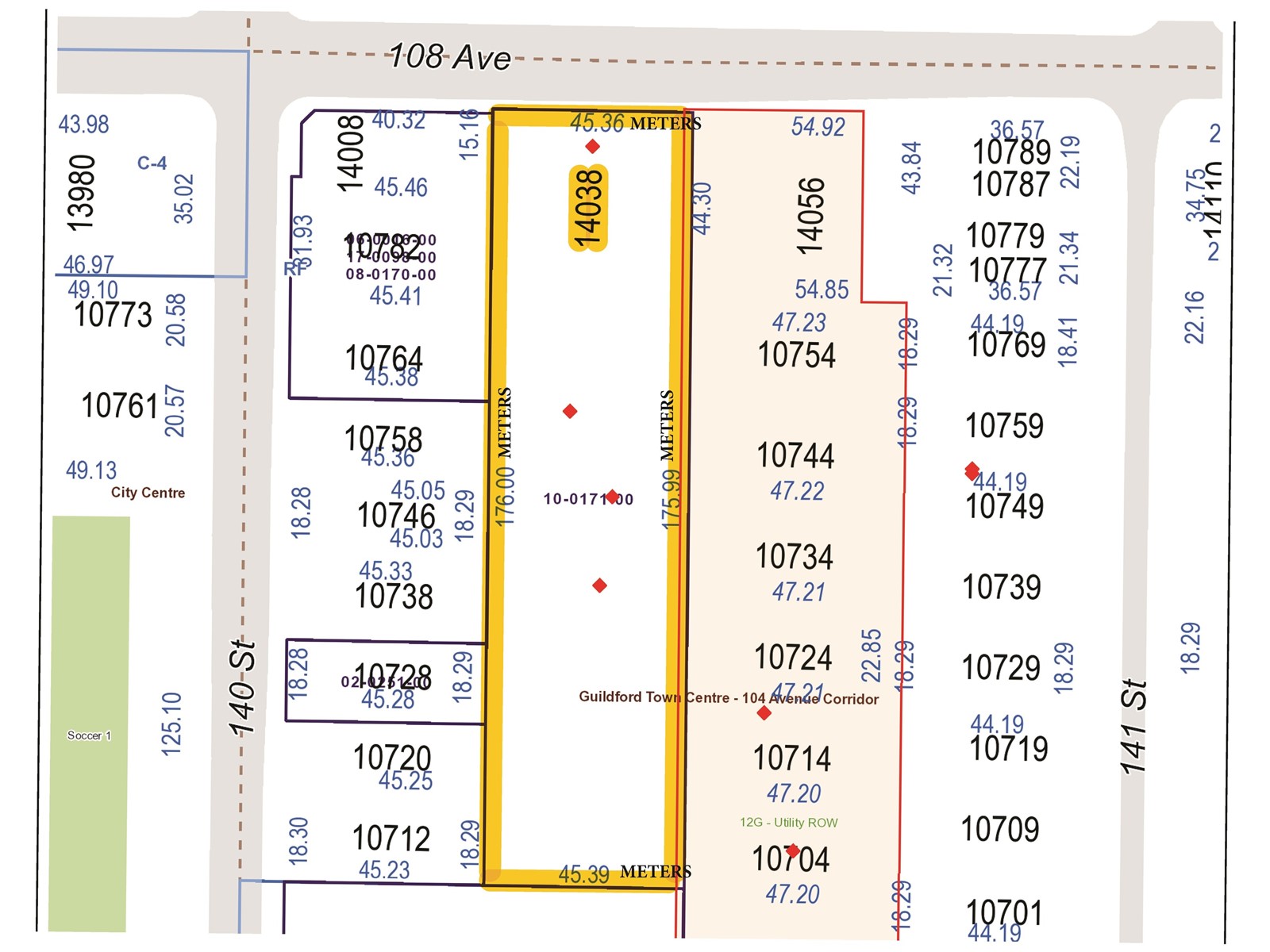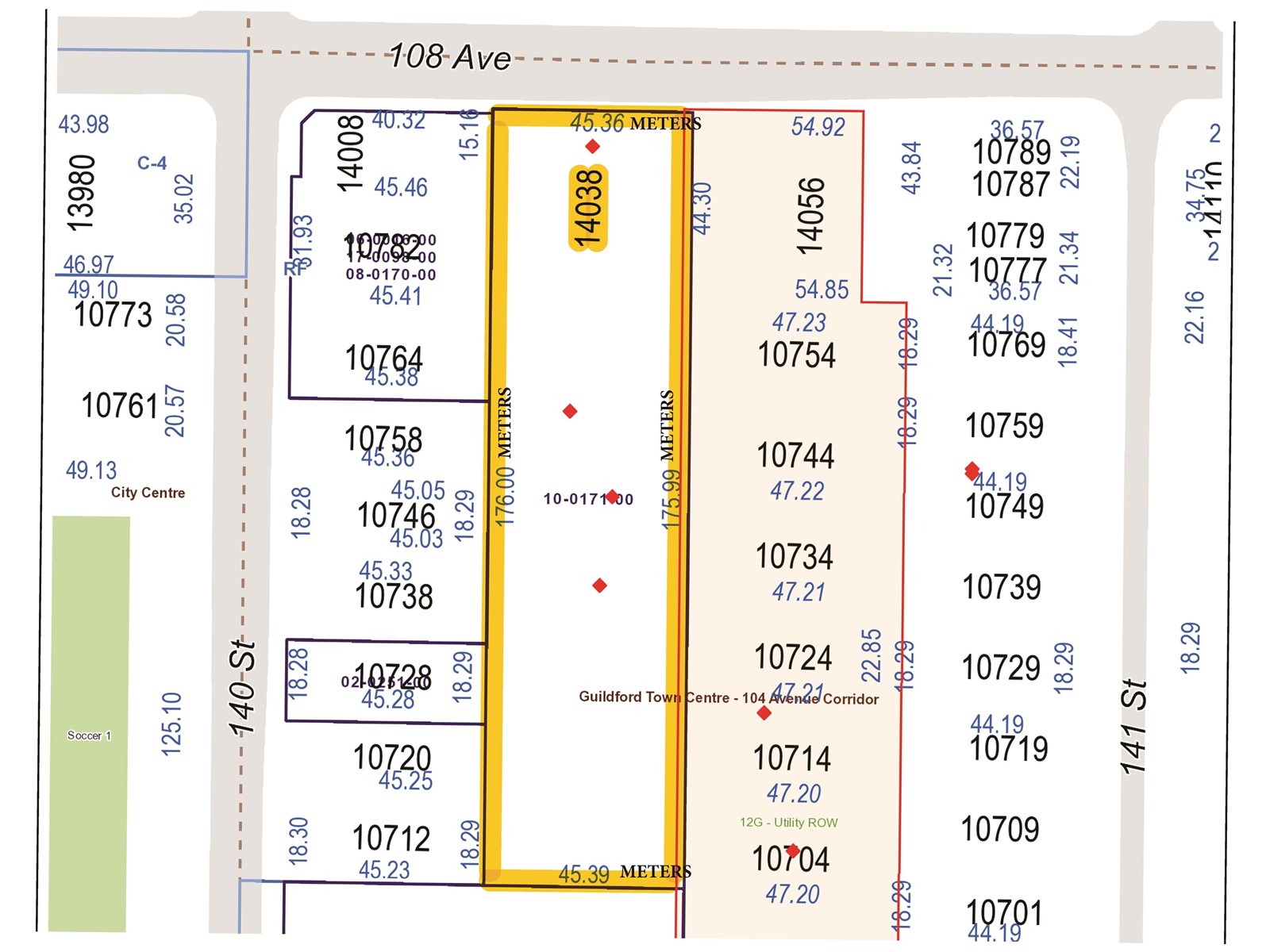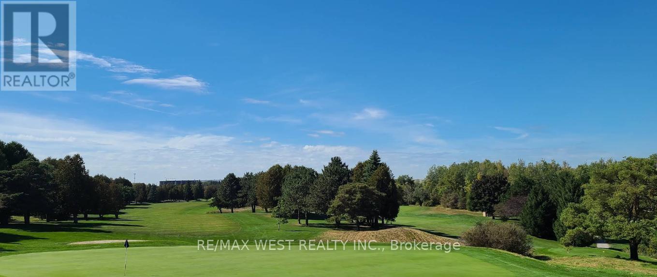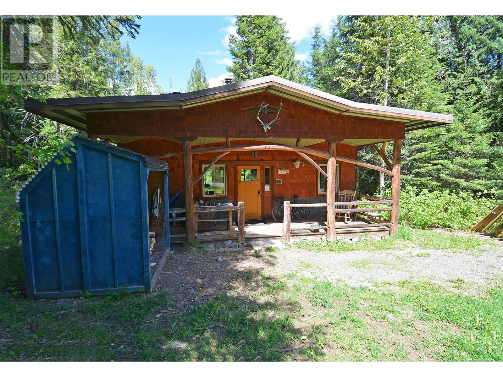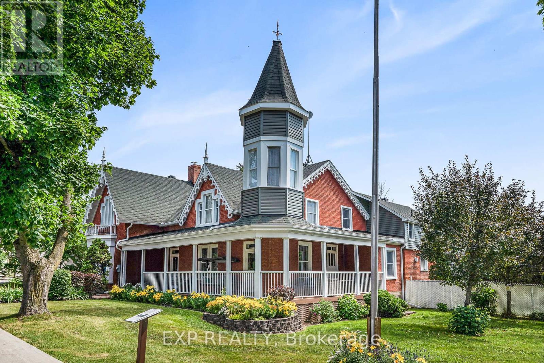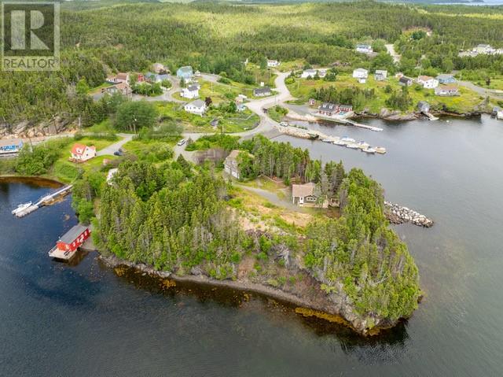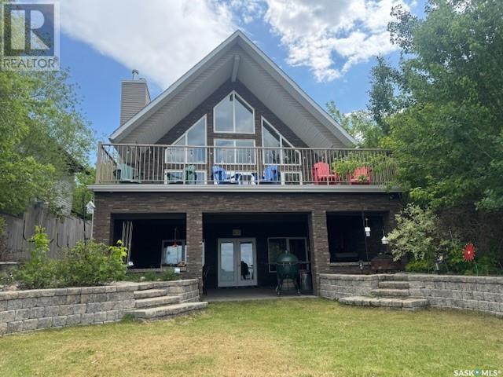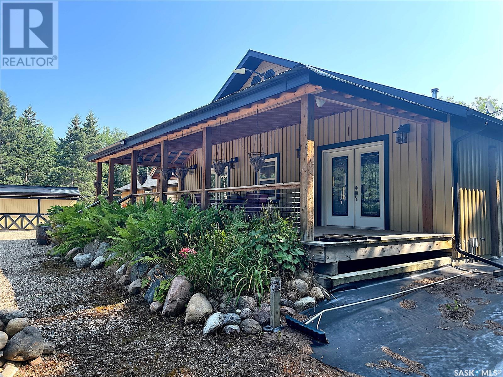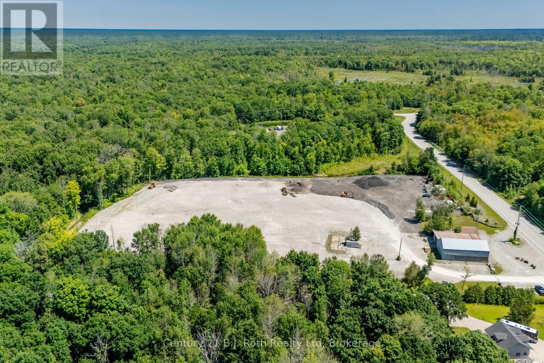2712 Egan Road
Bella Coola, British Columbia
* PREC - Personal Real Estate Corporation. Dramatic 4,670 sq. ft. unfinished rancher/potential lodge on 198 stunning riverfront acres in Hagensborg, Bella Coola (3 titles). Private and serene, this solid timber-frame home is approx. 40% complete, featuring massive clear cedar beams up to 19 ft, a copper roof, eaves, gutters, and some window flashing. Includes a 3-door garage and covered parking. The property showcases extensive landscaping with ponds, creeks, fields, and gardens. A must-see-one of the most impressive properties on the Central Coast, surrounded by world-class fishing, heli-skiing, and outdoor adventure. (id:60626)
Landquest Realty Corp (Northern)
RE/MAX Select Properties
3921 Finnerty Road
Penticton, British Columbia
CLICK TO VIEW VIDEO: WOW, what an opportunity to build your dream home. Here is your chance to acquire a lot with arguably some of the most exquisite views in all of Penticton. Completely unobstructed views of the magnificent Skaha Lake. Only a short walk in your flip-flops to the beach, marina or the Dragon Boat Pub for delicious breakfast or scrumptious treats. This parcel sits on 0.65 of an acre, which is zoned RM1 and therefore presents an interesting & creative development option(s). Possibilities for multi-family living for the developer with a creative vision. All city services were installed at the lot line and registered with the city: including water, sewer, electrical, & cable. Dimensions are approximate, buyer to verify if necessary. (id:60626)
Exp Realty
382 Beach Boulevard
Hamilton, Ontario
Hamilton Beach Neighbourhood!! 382 Beach Blvd. Hamilton Over 1/2 acre private mature lot (76ft x 301ft) with amazing lake views. Presently set-up as 2 separate units or could easily be converted back to a large 1 3/4 stry, 4 bedroom single dwelling for extended or larger families (ADU). Clean and well maintained the same family for over 50 years. Large principle rooms, 24' x 15' living room with bar and fireplace, main floor laundry, large kitchen, separate office plus den. Character home and very unique throughout. Walk-out from dining area to a large deck, concrete patio and outdoor fireplace. Private yard, mature landscaped lot, detached double garage with workshop and extra storage area plus 2 additional storage sheds, Full services in place, fast access to major roadways/highways, bike path, mini golf, Hutch's, Barangas and the scenic Waterfront trail (12km). Steps to Lake Ontario and located across from Kinsmen Park. Family friendly neighbourhood and ideal for outdoor enthusiats, nature lovers or investors (AIRBNB potential). (id:60626)
Royal LePage State Realty Inc.
206 1650 Terminal Ave
Nanaimo, British Columbia
An excellent opportunity to own professional office spaces in a prime, central Nanaimo location. Conveniently within walking distance to nearby services and just minutes from the ferry, seaplane terminal, and hospital. The well-designed layouts offer flexibility for customization with minimal adjustments. Ideal for professionals like lawyers, doctors, engineers, or accountants, these executive offices provide ample parking and some ocean views from the back offices and staff areas. Being sold together with MLS# 1004784. (id:60626)
460 Realty Inc. (Na)
132 Samac Trail
Oshawa, Ontario
This Distinguished Street Located In The Beautiful Upscale Samac Neighbourhood Could Be Your New Home! So Much Space, Functional Flow And A Feeling Of Home Is What You Will Find When You Enter The Front Foyer. All Of This With A Scenic Ravine Lot. A Curved Staircase Leads To The Second Floor, Setting The Tone For The Grand Layout Throughout. French Doors Open To A Formal Living Room With Large Windows And A Separate Dining Room, Perfect For Hosting. The Large Eat-In Kitchen Features A Centre Island And Plenty Of Cupboard Space, Flowing Into The Cozy Family Room With Gas Fireplace And Walkout To A Covered Deck Overlooking The Private, Serene, Pool Sized Backyard. Main Floor Laundry With Garage Access Adds Convenience. Upstairs, The Primary Suite Includes A Walk-In Closet And 5-Pc Ensuite, Along With Three Additional Bedrooms. The Partially Finished Basement Offers A Rec Room And Office, Ideal For Growing Families. With A Two-Car Garage And A Large Private Yard Backing Onto Nature, This Is A Rare Opportunity To Enjoy Both Space And Serenity. (id:60626)
Dan Plowman Team Realty Inc.
1072 Bravar Drive
Ottawa, Ontario
Nestled on a serene and private half acre lot, this stunning all-brick bungalow offers approximately 3,000 sqft of thoughtfully designed main-floor living space, blending comfort and elegance. A charming front porch welcomes you, while the beautifully interlocked driveway and meticulously landscaped grounds enhance the home's exceptional curb appeal. Inside, recent renovations elevate the space, including a beautifully updated kitchen, fresh paint throughout, modernized lighting, and upgraded plugs and switches. Rich maple hardwood flooring flows seamlessly through the spacious and functional layout. The inviting family room features one of two exquisite wood-burning fireplaces with a marble surround, creating the perfect ambiance for cozy gatherings. Opposite each other, the formal living and dining rooms offer a timeless and sophisticated setting for entertaining. The primary suite is a true retreat, boasting a generous ensuite and a large walk-in closet. Three additional well-sized bedrooms and two additional bathrooms provide ample space for family and guests. A spacious mudroom with main-floor laundry adds everyday convenience, while the unfinished basement with cold storage presents endless possibilities.Outside, the tree-lined backyard enjoys a coveted southwest exposure, offering breathtaking sunsets and a peaceful escape. An oversized garage ensures abundant storage, completing this exceptional property. (id:60626)
RE/MAX Absolute Walker Realty
17 Triton Brook Road, Fairmont
Fairmont, Nova Scotia
Very impressive property!! Ten minutes from Antigonish this spacious (5000+ square foot) home is located on 4.7 acres with captivating panoramic view of Antigonish Harbor, This acreage consists of two lots (17 & 18) located in a rural subdivision with privacy yet the feeling of a neighborhood! ICF (insulated concrete forms)construction providing efficient energy costs. The living room has a fireplace wall flanked by bookcases/shelving leading to a sunroom area leading to exterior balcony - dining area, open concept kitchen with cupboards galore - pantry - coffee station - 6 bedrooms, four and a half bathrooms, office spaces, family room with wet bar - attached two car garage - inground heated swimming pool, greenhouse, shed, pond - so many fabulous features inside and out! When viewing, allow sufficient time to see everything this home and property has to offer! (id:60626)
Royal LePage Highland Properties - D100
606 Main Street
Wolfville, Nova Scotia
Welcome to 606 Main Street, where location meets impressive cash flow. This exceptional income property is bringing in close to $130,000 annually, a rare find in one of Nova Scotias most sought-after rental markets. Located just steps from Acadia University and downtown Wolfville, the property features a beautifully maintained century home and a fully detached, newly renovated carriage house. The carriage house includes two self-contained 2-bedroom units, with the lower level completed in 2025 and featuring brand new finishes and a privacy fence. Inside the main home, youll find two spacious 4-bedroom units across two finished floors. Significant upgrades completed in 2020 include a new sewer lateral, added bathrooms, laundry, and full kitchens, maximizing rental appeal and long-term value. With now three separate power meters, fixed-term leases in place until May 1, and some utilities now covered by tenants. this property offers a high-return opportunity. Theres even potential to finish the attic for added revenue. Turn-key, income-producing, and ideally located this is Wolfville investment real estate at its best. (id:60626)
Exit Realty Town & Country
2826 Hwy 325
Wileville, Nova Scotia
PRIME LOCATION FOR COMMERCIAL INVESTMENTS PLUS SINGLE FAMILY WITH BUSINESS OPPORTUNITY This is a prime development opportunity for a commercial building This property can be just what you are looking for ,great location,large lot, business steps from your home. Located just on the outskirts of Bridgewater easy access on and off Hwy 103 with country taxes. This 3.56 acre property offers a Large Family Home consisting of 4 bedrooms 2 bath home,covered front deck.Large back yard for garden play area,business can be on the lower end of the property or whichever suites your needs. Detached garage with infloor heating (24'5x16'5), a large barn with loft (32'6x22'6) in need of repairs, circular driveway and large parking lot to the right of the property. This older home offers stained glass windows, large country kitchen with quartz countertops, main floor bath, formal dining room, and a spacious living room Propane Fireplace plus infloor heat. (id:60626)
Exp Realty Of Canada Inc.
390 Conrads Road
Hubbards, Nova Scotia
Developers! Builders! Investors! Short-term Rental Specialists! This 23-acre property, located at 390 Conrads Road in Hubbards is ready for your subdivision application for seven large R2 building lots in a serene mature woodland property just 700 meters from Queensland Beach Provincial Park on the pristine waters of Nova Scotia's St Margarets Bay. The Seller commissioned DesignPoint Engineering to create a subdivision plan which includes a drawing and a detailed step-by-step letter to describe how you can take this property from its current state to being permit- and shovel-ready. The results of the engineer's plan is a Highest-and-Best-Use, As-of-Right development yielding seven R2 lots (Two Unit Dwelling Zone). This designation allows Single-unit Dwellings, Two-unit Dwellings (Duplexes), and Backyard Suites. Zoned for flexible residential use, this expansive 23-acre parcel provides an ideal canvas for a thoughtfully designed residential subdivision, estate home community, or a boutique coastal retreat. With its prime location, development potential, and increasing demand for coastal properties, this 23-acre parcel at 390 Conrads Road represents an outstanding opportunity to create your landmark residential or vacation community. (id:60626)
RE/MAX Nova (Halifax)
1208 363 Tyee Rd
Victoria, British Columbia
Experience elevated luxury living on the 12th floor of Dockside Green by BOSA — one of Victoria’s most celebrated new developments. This nearly new 2-bedroom, 2-bathroom home offers panoramic city, ocean, and mountain views from its generous 179 sq ft balcony — a dramatic vantage point only possible from this sub-penthouse level. Inside, a thoughtfully designed open-concept layout features a gourmet kitchen with a large quartz island (seating for four), sleek gas range, and custom cabinetry. The spacious primary bedroom boasts a walk-through closet and a spa-style ensuite with double sinks and a seamless glass shower. The second bedroom is well separated for privacy, and the second bathroom includes a deep soaker tub. Rare bonus: this unit comes with two secure parking stalls — a rare find in today’s market — plus a full-size storage locker. Enjoy world-class building amenities: one of the city’s best fitness centres, a rooftop terrace with three BBQ zones and cozy gas fireplace, a social lounge, pet wash station, and secure bike storage. Located steps from the Galloping Goose Trail and just a short stroll to Victoria’s finest dining, cafes, and the Inner Harbour. Pet-friendly, rental-friendly, and still under warranty — this is West Coast urban living at its best. (id:60626)
RE/MAX Camosun
4 Clover Court
Kawartha Lakes, Ontario
YOUR FOUR-SEASON TICKET TO LAKE LIFE WITH 140 FT OF SHORELINE ON 1.61 ACRES! Imagine mornings with coffee on your balcony as loons call across the water, afternoons spent reeling in smallmouth bass or cruising the lake by pontoon, and evenings gathered around the fire pit beneath a canopy of stars. This incredible year-round home or cottage on Crego Lake offers 140 ft of private sandy shoreline, a lush forest backdrop, and access to 600 acres of nearby wilderness trails for hiking and cross-country skiing. Set on a 1.61-acre lot along a privately maintained road, this four-season retreat is surrounded by moose, deer, and total peace, yet just 10 minutes from daily essentials in Kinmount and under 25 minutes to shopping and a hospital in Minden. Over 3,500 finished sq ft are filled with natural light, five skylights, expansive windows, two wood stoves, pot lights, and a bright open layout. The functional kitchen features dark-toned cabinetry with some glass fronts, stainless steel appliances, subway tile backsplash, and a breakfast bar ledge, while the lakeview living and dining area offers two walkouts to a balcony. A three-season sunroom with wraparound windows adds a quiet spot to soak in the views. With seven bedrooms in total, including a spacious primary suite with a walk-in closet, private balcony, and 3-piece ensuite, plus a main floor bedroom with a 4-piece ensuite and another second-floor suite with its own ensuite and walk-in closet, there's room for everyone! The partially finished walkout basement includes a rec room with a bar area, wood stove, ample games space, and two sets of double garden doors. Two laundry areas are conveniently located on the main and second levels. A 10x16 workshop, 6x8 shed, oversized two-car garage, and parking for 8+ vehicles add functionality to the fun. Whether it's your weekend escape or your forever #HomeToStay, this is where cannonballs, campfires, and cozy nights set the stage for a lifetime of memories made by the lake! (id:60626)
RE/MAX Hallmark Peggy Hill Group Realty Brokerage
3c Loop Road
Happy Adventure, Newfoundland & Labrador
Welcome to an exceptional commercial opportunity on Newfoundland’s stunning coastline—where history, hospitality, and adventure meet. Set in a sheltered cove next to Terra Nova National Park, this one-of-a-kind waterfront property offers incredible potential for entrepreneurs ready to create a destination focused on tourism, wellness, recreation, or a mix of all three. At the heart of the property is a restored stage, floated over from Flat Island in the 1950s and beautifully transformed by heritage carpenters. The property contains a private bar, it features commercial-grade appliances, a keg hookup for beer on tap, a wood-burning stove, and a mini split for comfort. The space is ideal for hosting weddings, events, or becoming the centrepiece of a boutique resort. The 50-foot floating dock sits in over 20 feet of water and can accommodate multiple boats, including deep-draft vessels—perfect for whale watching, boat tours, and Sea-Doo rentals. With access to some of the province’s best marine experiences, the opportunities are endless. On site is a commercial-grade gym with premium Hoist equipment, ready to run as a key card-access fitness center. Above the gym is a fully equipped suite, ideal for Airbnb, staff, or rental income. A nearby self-contained cottage adds more guest accommodation, and an RV hookup provides flexibility for additional stays. All areas of the property are hardwired for Wi-Fi access points, ensuring reliable connectivity for guests, staff, or business operations. Landscaped outdoor spaces offer the perfect setting for yoga retreats, glamping, or outdoor dining with panoramic ocean views. Architectural plans for a new residence or lodge are also included, offering room to expand. Whether you're dreaming of an eco-resort, boutique inn, or multi-revenue tourism hub, this property is ready to bring your vision to life. Don’t miss out—schedule your private viewing today. (id:60626)
Royal LePage Turner Realty 2014 Inc
47256 Valerie Place, Little Mountain
Chilliwack, British Columbia
SHANNON HEIGHTS - 51 SINGLE FAMILY HOMES "ABOVE IT ALL". Exclusive new neighbourhood nestled on top of Little Mountain. Attention to every detail, amazing functional layouts, thoughtful design with the ability to add your touch as well. A focal point of this 2 storey home is the Great Room flowing into your Kitchen/Dining Area. Walk out to your covered deck to enjoy the views or step out of your Kitchen to your level backyard to enjoy the sun to the south. The Primary Bedroom is a cut above, also with amazing views and fit with elevated ceilings, a luxurious 4 piece Ensuite and spacious Walk-in closet. Two more spacious Bedrooms and a large Laundry Room complete the main floor. Option to add 2 bedroom legal suite below or fully finished the space. Let's make Shannon Heights your new home! (id:60626)
Royal LePage - Wolstencroft
222 13308 76 Avenue
Surrey, British Columbia
Finally you found it. At Mascot Industrial Center. 111.7 sq m (7.42m x 15.05m) 12 ft. overhead door, 20 ft. ceiling and 2 pce bathroom. Price is for Real Estate only. (id:60626)
Century 21 Coastal Realty Ltd.
14038 108 Avenue
Surrey, British Columbia
BC HYDRO STATUTORY RIGHT-OF-WAY THAT COVERS MOST OF THE PROPERTY. ALMOST 2 ACRES THAT MAY BE USED ONLY FOR AGRICULTURAL USE, PARK OR RECREATION AREA. A GREAT HOLDING PROPERTY FOR POSSIBLE FUTURE ADJACENT PROPERTIES TO ASSEMBLE & USE FOR A HIGHER BUILDABLE DENSITY AS THE PROPERTY IS DESIGNATED FOR MULTIPLE RESIDENTIAL UNDER THE OFFICIAL COMMUNITY PLAN. FOR VISUAL CLARIFICATION: THE POWER LINES CROSSING THIS PROPERTY ARE THE ONES WITH WOOD POLES ONLY TO THE WEST OF THE FRONT YELLOW GATE WHICH BELONGS TO THIS PROPERTY. WALK TO RESTAURANTS, SHOPS, SCHOOL, TRANSPORTATION & EXPO SKYTRAIN STATION. (id:60626)
RE/MAX City Realty
14038 108 Avenue
Surrey, British Columbia
BC HYDRO STATUTORY RIGHT-OF-WAY THAT COVERS MOST OF THE PROPERTY. ALMOST 2 ACRES THAT MAY BE USED ONLY FOR AGRICULTURAL USE, PARK OR RECREATION AREA. A GREAT HOLDING PROPERTY FOR POSSIBLE FUTURE ADJACENT PROPERTIES TO ASSEMBLE & USE FOR A HIGHER BUILDABLE DENSITY AS THE PROPERTY IS DESIGNATED FOR MULTIPLE RESIDENTIAL UNDER THE OFFICIAL COMMUNITY PLAN. FOR VISUAL CLARIFICATION: THE POWER LINES CROSSING THIS PROPERTY ARE THE ONES WITH WOOD POLES ONLY TO THE WEST OF THE FRONT YELLOW GATE WHICH BELONGS TO THIS PROPERTY. WALK TO RESTAURANTS, SHOPS, SCHOOL, TRANSPORTATION & EXPO SKYTRAIN STATION. (id:60626)
RE/MAX City Realty
18571 Woodbine Avenue E
East Gwillimbury, Ontario
Prime Opportunity in East Gwillimbury! This expansive 159 ft x 183 ft (.661-acre) lot offers a rare chance to build your dream home or invest in a high-growth area. Nestled just off Highway 404, enjoy seamless access to Toronto and the GTA while being moments from top amenities. Golf enthusiasts will love being steps away from the Shawneeki Golf Club, while nature lovers can explore Rogers Reservoir Conservation Area. Shopping and dining are minutes away at Upper Canada Mall, Costco, and Blossom Acres Marketplace, with everyday essentials covered by nearby Tim Hortons and A&E Fine Foods. Commuters will appreciate the proximity to East Gwillimbury GO Station, ensuring easy travel. This prime location blends convenience, recreation, and future potentialdon't miss out on this incredible opportunity! (id:60626)
RE/MAX West Realty Inc.
6610 6 Highway
Ymir, British Columbia
Nearly 40 acres of commercially zoned land just outside of Ymir, BC! This unique property offers incredible potential for further development, with an oversized septic system already in place and an artesian well supplying fresh water. Two well-built, two-bedroom homes feature concrete floors with in-floor heating, wood stoves, and living roofs that blend beautifully into the forested surroundings. Multiple internal roads provide access throughout the property, which includes a mix of flat and gently sloped terrain, ideal for expansion or a variety of uses. Easy access from the main road and just minutes from world-class recreation, including Whitewater Ski Resort, Red Mountain Resort, Kootenay Pass, the Salmo River, hiking trails, and the Rail Trail. There is a sauna and storage shed as well. Formerly operating as Kootenay Huts, this is a rare opportunity to live and build your dream business in the heart of the Kootenays. (id:60626)
Coldwell Banker Rosling Real Estate (Nelson)
8 John Street
Champlain, Ontario
Welcome to the Proulx House, a distinguished 1885 Victorian residence crafted by Eden Philo Johnson, whose lineage ties to the last seignior of L'Orignal. A true architectural treasure, this red brick home stands as a prime example of Neo-Gothic design, featuring two striking front gables with elaborate ornamentation and a commanding pointed tower. Thoughtfully updated with many renovations throughout, this home effortlessly blends historic charm with modern comfort. Step inside to discover a spacious, light-filled main level, where high ceilings, original moldings, and gleaming hardwood floors extend throughout the formal dining room, elegant living room with a marble-accented wood-burning fireplace, sitting room, and inviting family room.The renovated chefs kitchen is complete with granite countertops, stainless steel appliances, and a walk-in pantry. Two offices on the main floor offer ideal spaces for work or study, while a modern 3-piece bathroom and a stylish powder room add everyday functionality. The sweeping circular staircase leads to an expansive second level, where four generously sized bedrooms await. The fourth bedroom offers a private walk-out to a charming balcony - perfect for quiet mornings or sunset views. This level also features a large family room and an additional sitting area, providing ample space for relaxation and family living.Outdoors, the fully fenced yard is your private retreat, showcasing a saltwater in-ground pool surrounded by mature landscaping. The property also includes a single detached garage and an oversized double garage/workshop - ideal for storage, hobbies, or additional parking.Rich in history, enhanced by modern updates, and filled with character, the Proulx House is a rare opportunity to own a landmark home in the heart of L'Orignal. (id:60626)
Exp Realty
3c Loop Road
Happy Adventure, Newfoundland & Labrador
Welcome to a truly unique property offering limitless possibilities for personal enjoyment or entrepreneurial ventures. A distinct feature of this property is the stage that was floated over from Flat Island in the mid-50s. Lovingly restored and rejuvenated by highly skilled heritage carpenters, it blends historic charm with modern standards. The stage now houses a state-of-the-art bar complete with a keg hookup for beer on tap and commercial-grade appliances. The space is warmed by a wood-burning stove and mini split for air conditioning in the summer. It also includes a convenient bathroom. The property boasts a 50-foot floating dock that can accommodate up to four boats, including those with deep drafts. Situated in a protected cove/inlet adjacent to Terra Nova National Park, it provides easy access to some of the province's best fishing grounds, making it an ideal location for outdoor enthusiasts and a haven for adventurers. You’ll find panoramic views creating a secluded retreat perfect for relaxation or future development. The double car garage has been converted into a commercial-grade gym equipped with Hoist fitness equipment, providing a top-tier workout environment. The upper level of the garage includes fully-equipped living accommodations, offering a perfect retreat for guests or extended stays. Just a few steps away, the charming cottage is fully functional and designed for stress-free getaways. There is also an RV hookup. Architectural plans are available for a house that was planned to be built on the property, providing additional opportunities for expansion and customization. Whether you envision a peaceful private retreat or an exciting entrepreneurial project, this property offers endless potential. (id:60626)
Royal LePage Turner Realty 2014 Inc
307 Lakeview Avenue
Meota, Saskatchewan
This captivating 3,876 sq foot waterfront home is located on Jackfish Lake! This 5 bedroom, 4 bathroom year-round home is sure to impress. The walkout level is home to a 2nd kitchen, 2 bedrooms, living room, bathroom. The next level with amazing lake views features a bright and airy kitchen, large dining area, living room with wood fireplace, 2 bedrooms, a full bathroom, storage pantry and laundry area. Garden doors take you out to a large deck with panoramic view of the lake. The primary bedroom is very large with stunning views across the water and a deck for your enjoyment. This luxurious master suite also includes a 5 piece bathroom and walk in closet. Directly outside the master bedroom is an open loft area that could be utilized as an office, play area or sitting area to star gaze. Above the garage is an area currently used for additional sleeping and games area. Vaulted ceilings on this floor make for a very open feel. This level also hosts a 3 piece bath and storage room. Direct access to a deck is a definite bonus, as this deck provides shelter from the winds and was previously utilized as a hot tub area. This deck can be accessed from the master bedroom or the rec room over the garage. The double attached garage features in floor heat, 10 ft doors, storage area and utility area. A Genset generator system is in place for extra peace of mind should the power go down, just flip the switch! The home is heated by way of in floor heat, wood burning fireplaces and electric, if needed. The amazing front walkout has ample space for covered outdoor entertaining and is perfect for a dining, bbq and bar area. The front lawn takes you to the sand beach in front of the property for easy access to the water. The outdoor shower ensures that no sand is tracked into the house. Located in Lakeview just outside of Meota, you will have easy access to a concession, store, sailing club, golf and so much more! This truly amazing property has it all. (id:60626)
RE/MAX Of The Battlefords
Eagles Wings Acreage
Big River Rm No. 555, Saskatchewan
Expansive bungalow boasting over 4500 sq ft on the main level, featuring 5 bedrooms, each with its own ensuite bathroom, plus 2 additional bathrooms. This charming home includes a luxurious Chef’s kitchen, an inviting In-Law Suite, and Owner’s Quarters of equal elegance. The original home was built in 1989, with seamless additions of 2000 sq ft added in 2010, and another 1100 sq ft added in 2022. Nestled amidst serene forest surroundings, this retreat sits just 1.8 km from pavement on 154 acres, close to lakes, recreational attractions, and the vibrant Resort Town of Big River. A stone fireplace warms up to 2000 sq ft, complemented by wood and propane furnaces, with Generex power backup in place. Whether for a large family, business endeavor, or personal sanctuary, this home fulfills every need. The open basement awaits minimal finishing touches to create a separate suite with private access. The 800 sq ft in-law suite offers double vanity sinks, an age-friendly shower and toilet, laundry facilities, a kitchenette, and a scenic backyard view. Covered decks at the front and back enhance entertaining possibilities, while a water filtration system ensures pristine drinking water. The Chef’s Dream kitchen boasts double ovens, ample fridge and freezer space, expansive countertops, and abundant storage, complemented by outdoor perennials, fruit trees, and vegetable gardens. Details regarding the sturdy construction and excellent insulation, as well as outbuildings like a chicken coop and work shed, are available upon request for serious, pre-qualified buyers. Viewings require reasonable advance notice and promise to impress! (id:60626)
Century 21 Fusion
2565 Quarry Road
Severn, Ontario
This is a 9 acre industrial or investment property boasts a shop approximately 3000 sq ft and a separate office building. Shop is heated by propane and office is electric. Fantastic location to set up your business or satellite construction spot. Close to Hwy 400 for easy access and Quarry Road is a truck haul route. Shop has two separate bays each approximately 30 x 60 ft along with storage areas, bath and partial 2nd floor storage area. Office has an open reception area, 3 other rooms and bath. The shop has its own well and septic and the office has its own septic. Some permitted uses (to be verified) are building supply, farm supply, greenhouse, marina sales, motor vehicle service station, self storage and wholesaling uses to name a few. Many opportunities are waiting for you. Shop is three phase electrical; step down transformer; built in the 1970's. Office has 100 amp electrical; built in the 1980's. Boundary survey available / no building location survey. Clear ceiling height is estimated. (id:60626)
Century 21 B.j. Roth Realty Ltd

