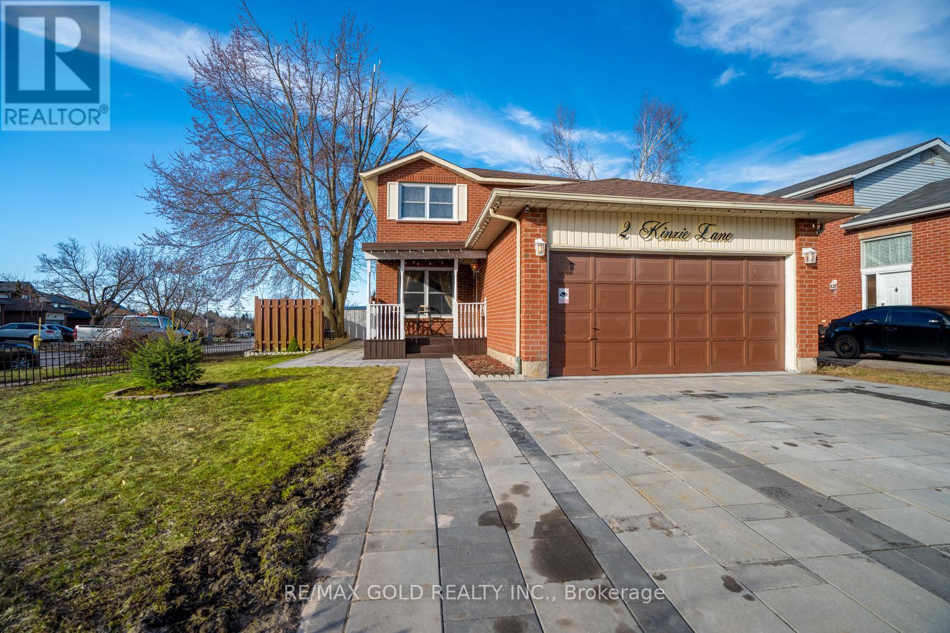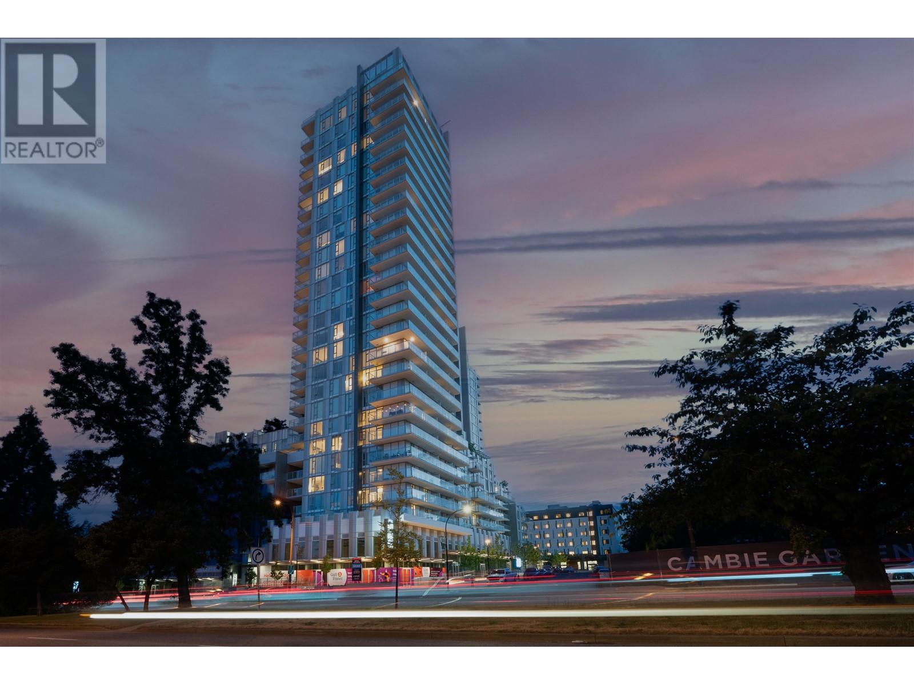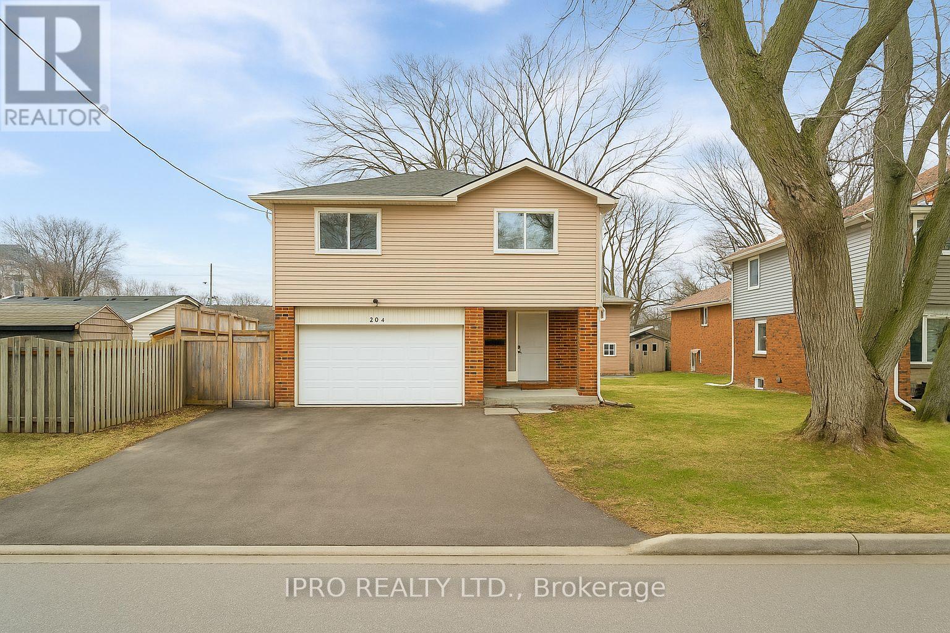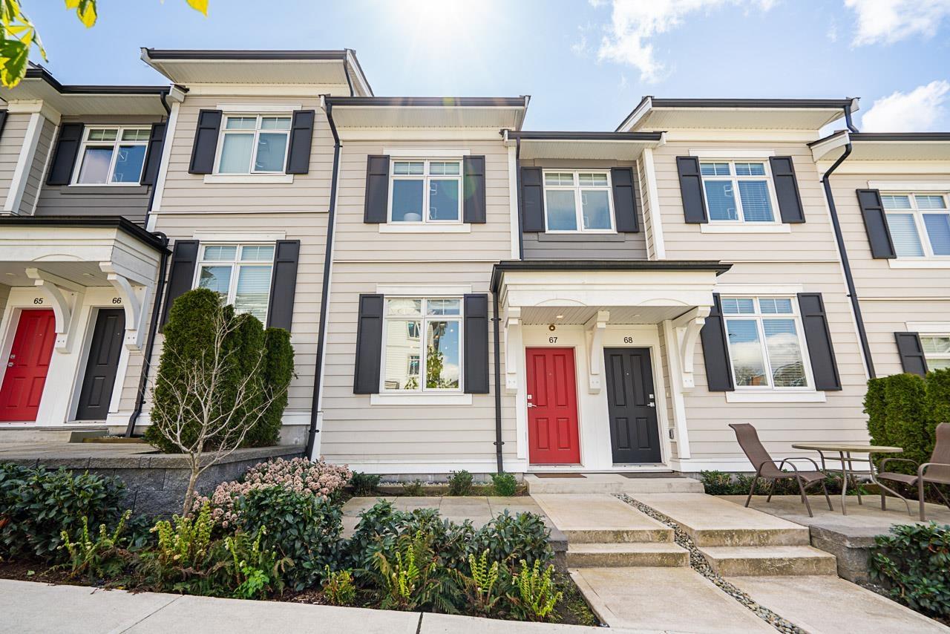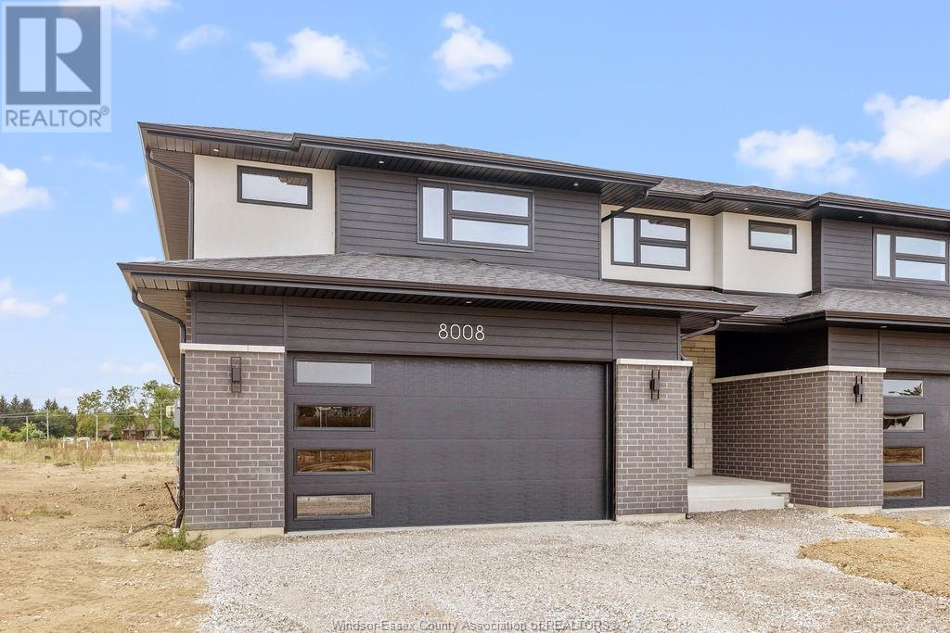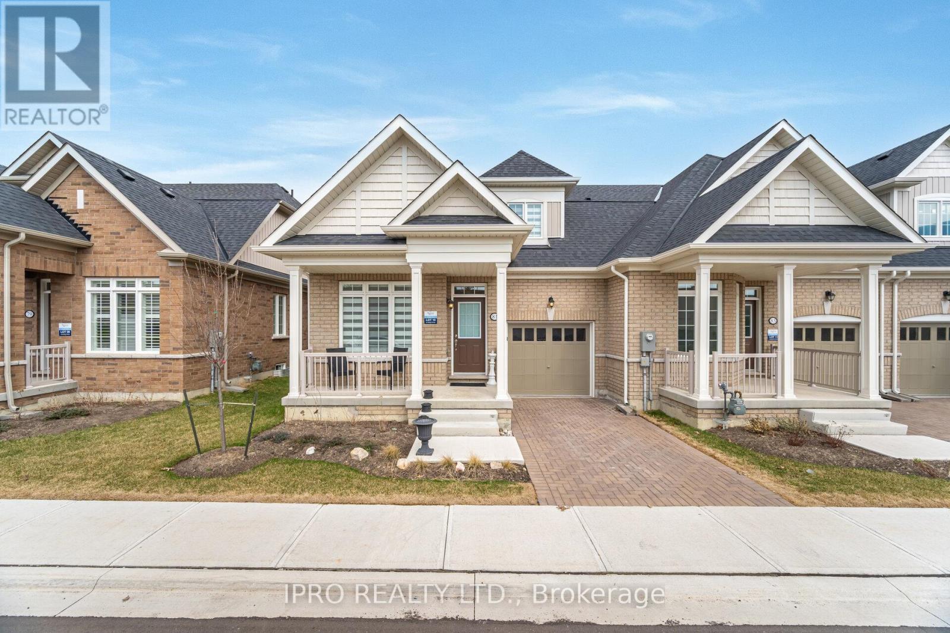2 Kinzie Lane
Barrie, Ontario
This spacious 4-bedroom, 4-bathroom 2-storey home, located on a desirable corner lot in a quiet neighbourhood, offers both comfort and convenience. The fully fenced backyard provides privacy and ample outdoor space, while the new extended driveway and double car garage with inside entry offer plenty of parking. The welcoming front porch adds curb appeal, leading into a bright living room with a large window. The spacious kitchen is equipped with a fridge, gas stove, dishwasher, and pantry, with plenty of countertop space for meal preparation. The large breakfast area features sliding glass doors that open onto the fenced backyard. Upstairs, you'll find a 4-piece bathroom, two good-sized bedrooms, and a large master bedroom with a 4-piece ensuite. The finished lower level includes a 4-piece bathroom, an additional bedroom, kitchen, and family room, offering great potential for an in-law suite or extra living space. A convenient laundry room with washer and dryer completes this wonderful family home. Dining room converted to the 5th bedroom by seller. (id:60626)
RE/MAX Gold Realty Inc.
1902 7433 Cambie Street
Vancouver, British Columbia
High end 1 bedroom home is located at Cambie Gardens, Onni Group's master planned community on Vancouver's westside. Lavishly finished with engineered HW flooring, heating & cooling system, automated lighting & sleek roller shades. A gourmet kitchen includes natural stone countertops and a 30" Sub Zero+ Wolf appliance package with integrated refrigerator and undercounter wine fridge. A spa-inspired bathroom boasts marble countertops, Nuheat flooring & oversized mirror with LED lighting. Owners enjoy exclusive access to over 35,000 SF of amenities including indoor pool, spa & fitness centre. Parking and locker are included. (id:60626)
Angell
M5 R3 Twp54 S14 Qnw
Rural Lac Ste. Anne County, Alberta
JUDICIAL SALE. Welcome to Lac St Anne County! This 59.8 acre parcel of Industrial Zoned land is located along Range Road 32, south of Alberta Beach, just north of Highway 633 and just 5 minutes west of Highway 43. Access to the site includes paved roadways to the main driveway. What can be done on this site? Potential use can include manufacturing, industrial plant and warehousing. This property includes clearing of approximately 6 acres for building footings, private road construction to the property off Range Road 32, storm water pond construction and public road construction. There is a municipal water transfer station on a lot west of the property along Range Road 32 with future potential to have municipal services onsite. Possibilities for future subdivision. The property is partially treed and surrounded by agricultural and industrial properties and sits adjacent to the community of Alberta Beach. (id:60626)
RE/MAX River City
512 Mary Street
Burlington, Ontario
Welcome to 512 Mary St, a charming 3-bedroom, 3-bathroom detached home in the heart of Burlington, offering 1,393 sqft of well-designed living space with a 4-car driveway and a 2 -car garage. This beautifully maintained home features an open-concept living and dining area, a modern kitchen with ample cabinetry, and a spacious primary bedroom with a walk-in closet. The finished basement adds versatility with a home gym and a cozy rec room, perfect for movie nights or additional living space. Step outside to the large, fenced backyard with a deck, ideal for entertaining or relaxing. Situated in one of Burlingtons most desirable neighbourhoods, this home is just minutes from Spencer Smith Park, where you can enjoy scenic lakefront views, walking trails, and year-round festivals. Food lovers will appreciate being close to the iconic Easterbrooks Hotdogs, a local favourite since 1930. Commuters will love the easy access to **QEW, Highway 403, and Highway 407**, as well as being just a short drive to **Burlington GO Station** for seamless travel. With top-rated schools, shopping, and local amenities nearby, this home offers the perfect blend of comfort, convenience, and lifestyle. Don't miss this incredible opportunity! (id:60626)
Ipro Realty Ltd.
139 Sherwood Hill Nw
Calgary, Alberta
Welcome to this spacious and versatile family home featuring a desirable walk-out basement, rare triple attached garage, and energy-efficient solar panels — perfectly located on a quiet street in the sought-after community of Sherwood. Offering over 3,200 sq ft of total living space, this beautifully maintained 2-storey is ideal for large or multi-generational families, combining comfort, functionality, and long-term savings.From the moment you arrive, you’ll appreciate the charming curb appeal, oversized driveway, and inviting stone-accented exterior. Inside, the bright and functional main floor showcases rich hardwood floors, a grand foyer, a front flex room — ideal for a home office — and an open-concept living area anchored by a cozy gas fireplace. The well-appointed kitchen features maple cabinetry, granite countertops, stainless steel appliances, a corner pantry, and a spacious dining area that opens onto a large upper balcony — perfect for outdoor dining and entertaining. A convenient main floor laundry room completes this level.Upstairs, a generous bonus room with vaulted ceilings and oversized windows provides a great space for movie nights or a playroom. The upper level offers four bedrooms, including a spacious primary suite with peaceful views, a spa-inspired ensuite with dual sinks, soaker tub, separate shower, and walk-in closet, plus a full bathroom for the secondary bedrooms.The fully finished walk-out basement expands your living space with stylish laminate flooring, a large recreation room with built-in dry bar, one bedroom, a flex room, and a full bathroom. The walk-out leads to a covered patio and a fully fenced backyard with raised garden beds — perfect for kids, pets, and gardeners alike.Additional highlights include updated lighting, ample storage, and a thoughtful focus on energy efficiency with solar panels helping to reduce utility costs. Enjoy easy access to parks, scenic pathways, schools, shopping at Beacon Hill and Sage Hill, plus q uick routes to Stoney trail and other major roadways to downtown, airport and beyond.Don’t miss this opportunity to own a fully finished six-bedroom-equivalent walk-out home with triple garage in one of NW Calgary’s most desirable family communities! (id:60626)
Cir Realty
1 9077 150 Street
Surrey, British Columbia
Discover this admiring and expansive end-unit townhome in Crystal Living. Situated on a quiet street this beautiful 4 bedrooms, 4 bathrooms unit offers abundance of natural light, airy living space & tranquil views of greenery. Mindfully designed, this three-level townhome maximizes privacy & convenience by spreading 3 bedrooms and 2 full bathrooms in upper floor and a guest bedroom with separate bathroom in the lower level. Hardwood floors throughout the living area & a chef kitchen with stainless steal appliances, granite countertops & plenty of storage are some of the features. Filled with love and care the unit has been upgraded with new laminate flooring throughout the stairs, fresh paint & new light fixtures. Double car garage & plenty street park. Showings by appointment. Call today (id:60626)
Macdonald Realty
1035 Chablis Crescent
Russell, Ontario
This home is TO BE BUILT. New 2025 single family home, Model Castleview is sure to impress! This home features a 3 car garage, large open concept kitchen and a large walk-in pantry. The dinning and family room boast a beautiful cozy gas fireplace. Second floor laundry room includes a deep sink and cabinet. Spacious master bedroom with a large walk-in closet, complimented with a 5piece Ensuite including a soaker tub and separate shower enclosure. All bedrooms are oversized. This home has lots of upgrades. (id:60626)
RE/MAX Affiliates Realty Ltd.
430 Dockside Drive
Kingston, Ontario
Welcome to Riverview Shores from CaraCo, a private enclave of new homes nestled along the shores of the Great Cataraqui River. The Newington, a Summit Series home, offers 2,600 sq/ft, 4 bedrooms + den and 2.5 baths. This open concept design features ceramic tile, hardwood flooring and 9ft wall height on the main floor. The kitchen features quartz countertops, centre island, pot lighting, built-in microwave and walk-in pantry adjacent to the breakfast nook with patio doors to the rear yard. Spacious living room with a gas fireplace, large windows and pot lighting plus formal dining and den/office on the main floor. 4 bedrooms up including the primary bedroom with a walk-in closet and 5-piece ensuite bathroom with double sinks, tiled shower and soaker tub. Additional highlights include a 2nd floor laundry, a high-efficiency furnace, an HRV system, quartz countertops in all bathrooms, and a basement with 9ft wall height and bathroom rough-in ready for future development. Ideally located in our newest community, Riverview Shores; just steps to brand new neighbourhood park and close to schools, downtown, CFB and all east end amenities. Make this home your own with an included $20,000 Design Centre Bonus! (id:60626)
RE/MAX Rise Executives
67 2070 Oak Meadows Drive
Surrey, British Columbia
Discover elevated living in this stylish 3 Bedroom+Den(can be 4th Bdrm) townhome by StreetSide Dev. The main floor features laminate wood flooring throughout and a contemporary kitchen equipped with stainless steel appliances, quartz countertops, & ample storage ideal for daily living and entertaining. Step onto the sunny south-facing deck, complete with a quick-connect gas outlet & enjoy effortless outdoor dining and summer BBQs.Upstairs, there are 3 bdrm. The generous primary bdrm fits a king-size bed & includes a spa-inspired ensuite with dual sinks, a frameless glass shower, and elegant finishes that create a calming retreat.Thoughtfully designed w/both function & elegance in mind, this home offers a spacious open concept layout perfect for modern living. (id:60626)
Oakwyn Realty Ltd.
3813 Bayswater Crescent
Mississauga, Ontario
Welcome to this sun filled charming home in a sought after area of the Malton Community, nestled on a quiet crescent, in a family friendly neighborhood. The main floor of this raised bungalow offers 3 bedrooms, an eat-in kitchen with pantry and backyard access, a spacious living and dining room, crown moldings and so much more. The finished basement level is versatile with a separate entrance, above grade windows, recreation living area with a gas fireplace, bedroom, bathroom and a bright laundry room with double utility sinks, furnace area and storage. The lower level space is ideal for accommodating additional family members and guests and can easily be converted as potential rental income. The wide corner pool-size lot with ample driveway parking leaves room for growth and expansion to create your dream oasis. Electrical has been upgraded to 200 Amp. New Roof in 2024, Newer Furnace and Air-Conditioner in 2020, and the Windows were upgraded in 2004. This property is conveniently located near parks, transit, shopping, schools, places of worship, highways and so much more! (id:60626)
Century 21 Atria Realty Inc.
8040 Meo Boulevard
Lasalle, Ontario
SUMMER INCENTIVE PROMOTION $25,000 CREDIT OFF PURCHASE PRICE TO BE APPLIED .* OR 1/2 OFF FINISHED BASEMENT PRICE OF $49, 900+hst ($56,387.00), $28,198.50 FOR FINISHED BASEMENT. PC CUSTOM HOMES PRESENTS SILVERLEAF ESTATES - NESTLED BETWEEN HURON CHURCH AND DISPUTED, STEPS FROM HOLY CROSS SCHOOL, PARKS & WINDSOR CROSSINGS/OUTLET. OFFERING RANCH & 2 STOREY OPTIONS, MANY FINE FINISHES. DRIVEWAY/SOD/SPRINKERS/CONCRETE PATIO INCLUDED. 3 MINS TO 401 & 10 MINS TO USA BORDER. (id:60626)
Deerbrook Realty Inc.
81 Muzzo Drive
Brampton, Ontario
Spectacular END UNIT Bungaloft Townhome - Melody Model 1660 Sq. Ft. in highly sought after Rosedale Village boasts one of the most desirable floor plans in the complex and has been meticulously maintained and upgraded. This townhome features Modern, Open Concept layout with Generous size rooms with lots of upgrades and full of natural light. Main floor has Large Living/Dining with upgraded flooring and Light fixtures, and cathedral ceiling, Upgraded Kitchen with Quartz Countertops, Built-in stainless-steel appliances, upgraded cabinets and Pantry. Large Main floor Primary Bedroom with W/I closet and a 3-piece ensuite bath. Second floor features spacious Bedroom, a Den (Large enough for a 3rd Bedroom) and an open loft ideal for home office, recreation/media space or guest retreat. Fall in love with the resort-style living offered in this exclusive village complete with 9 hole executive golf course, pickleball, tennis, bocce, shuffleboard and lawn bowling courts and clubhouse complete with indoor heated salt water pool, lounge, library and auditorium. Truly maintenance-free living as residents lawns and snow shovelling are taken care of for you! (id:60626)
Ipro Realty Ltd.

