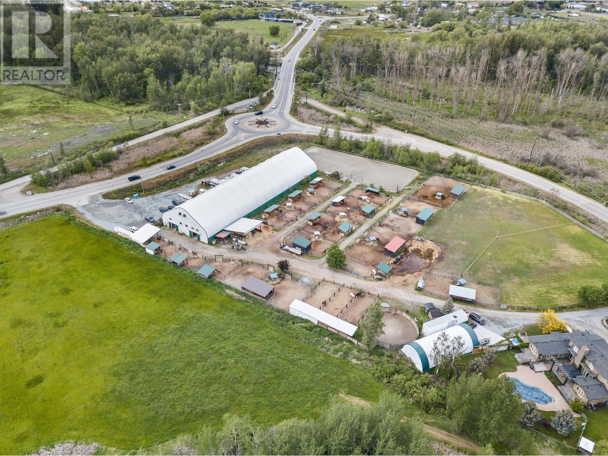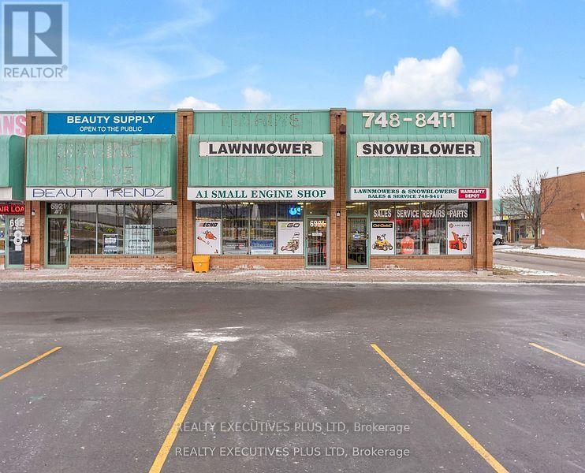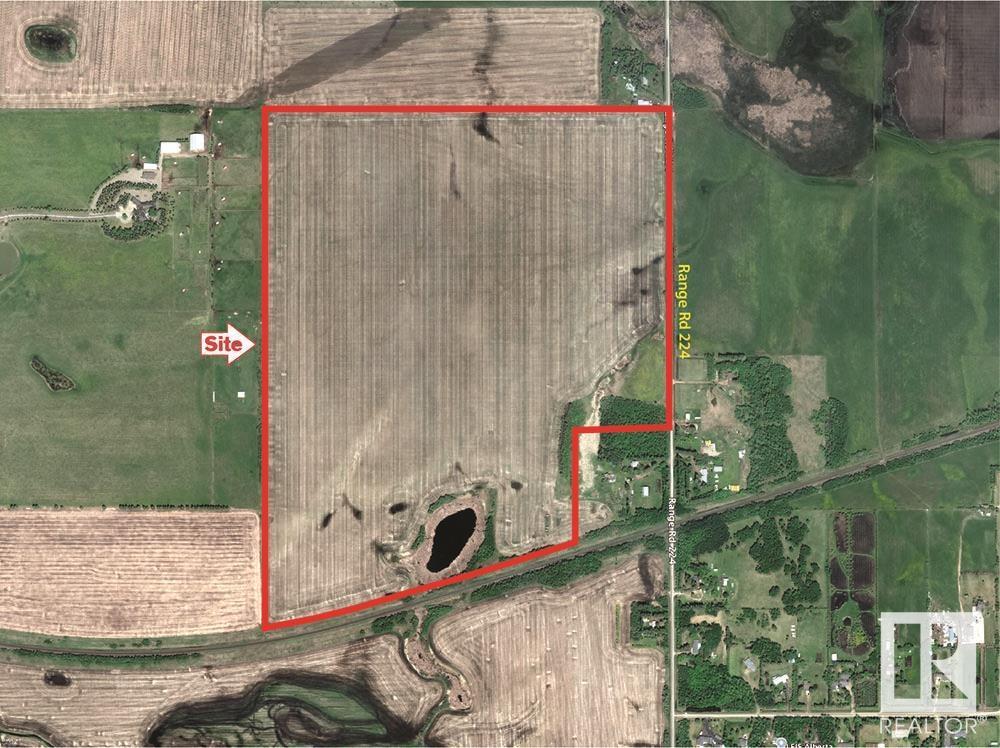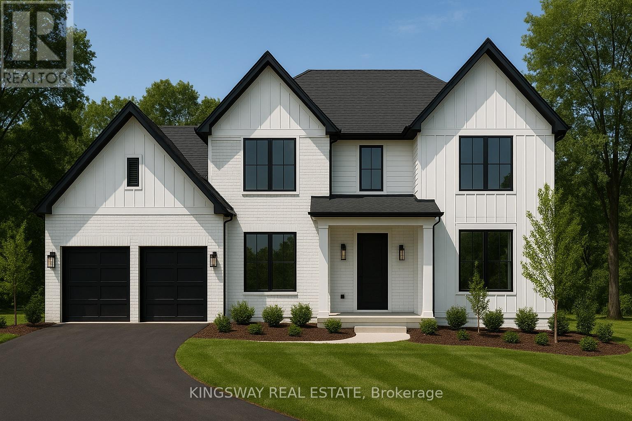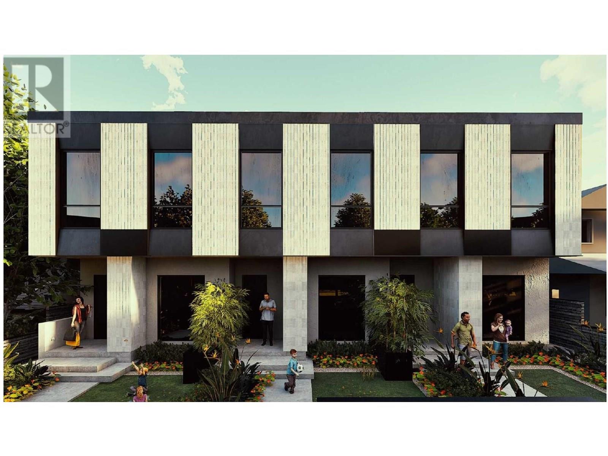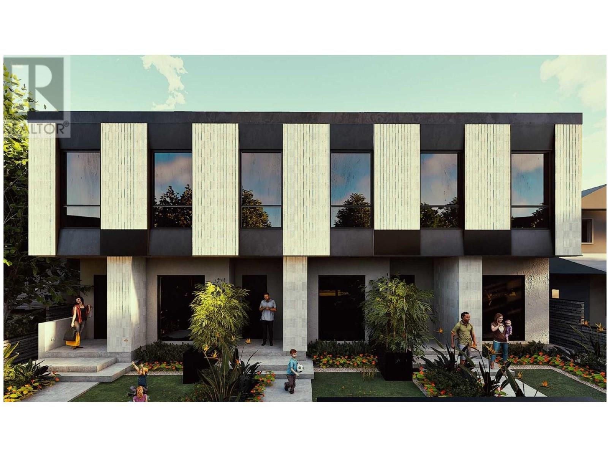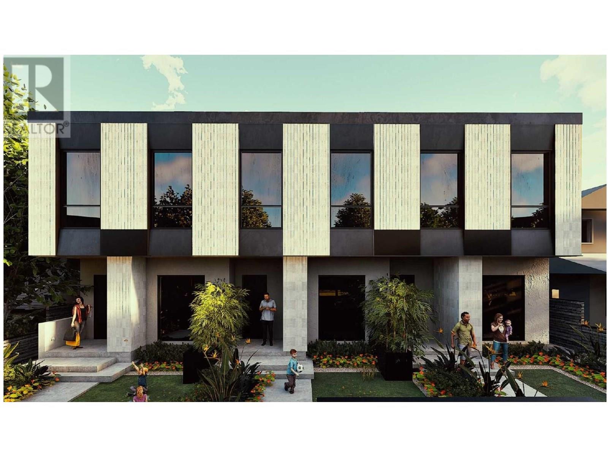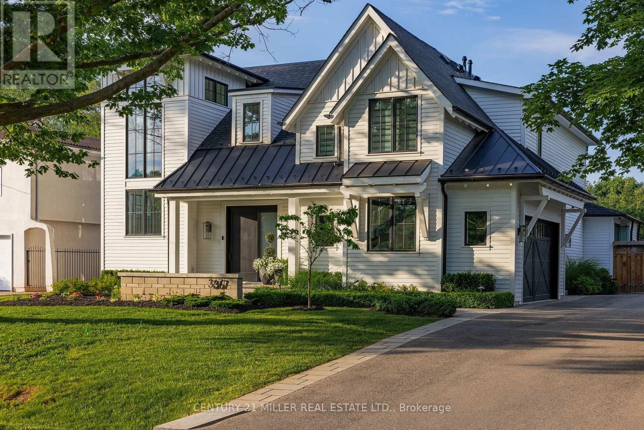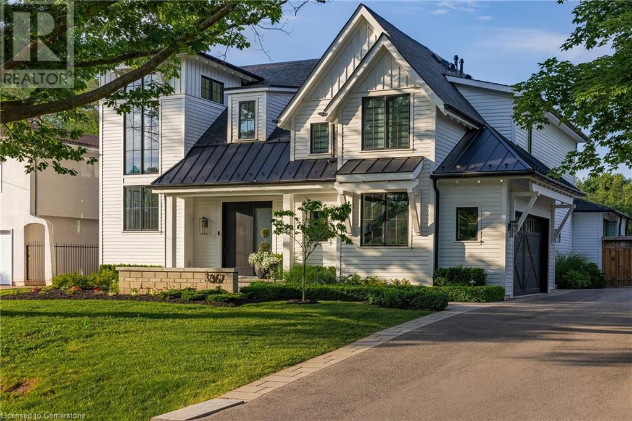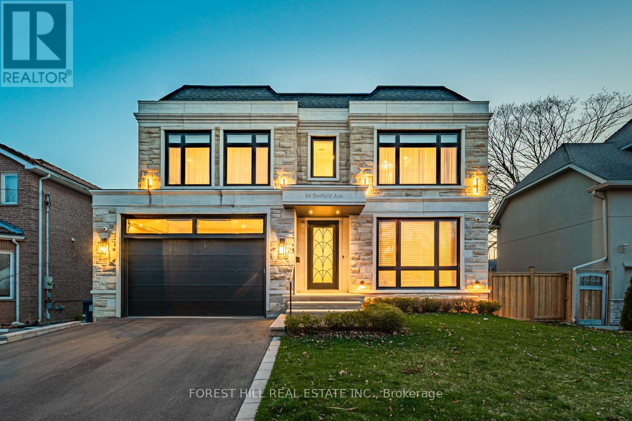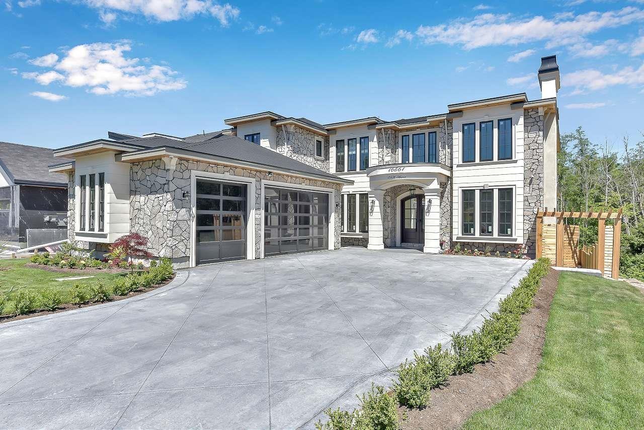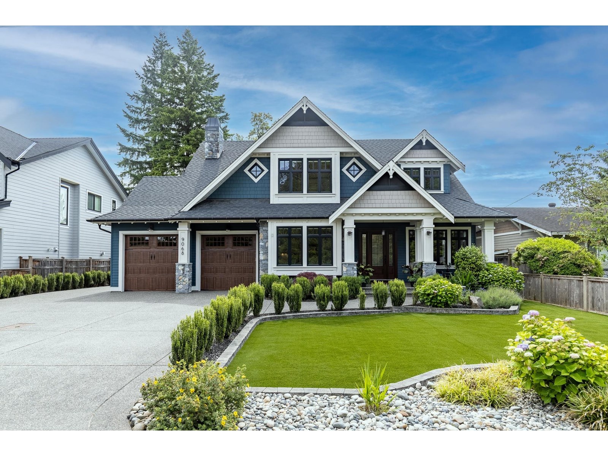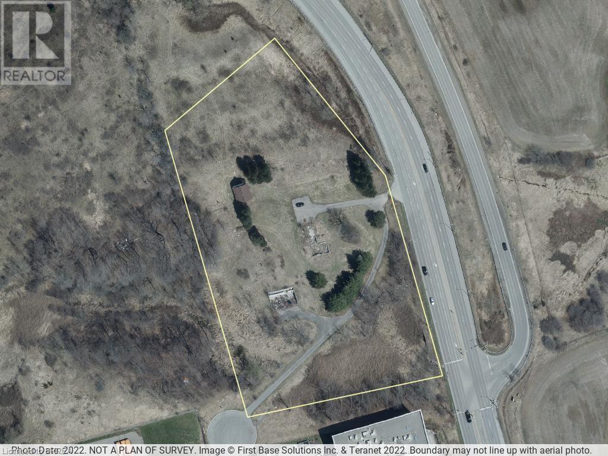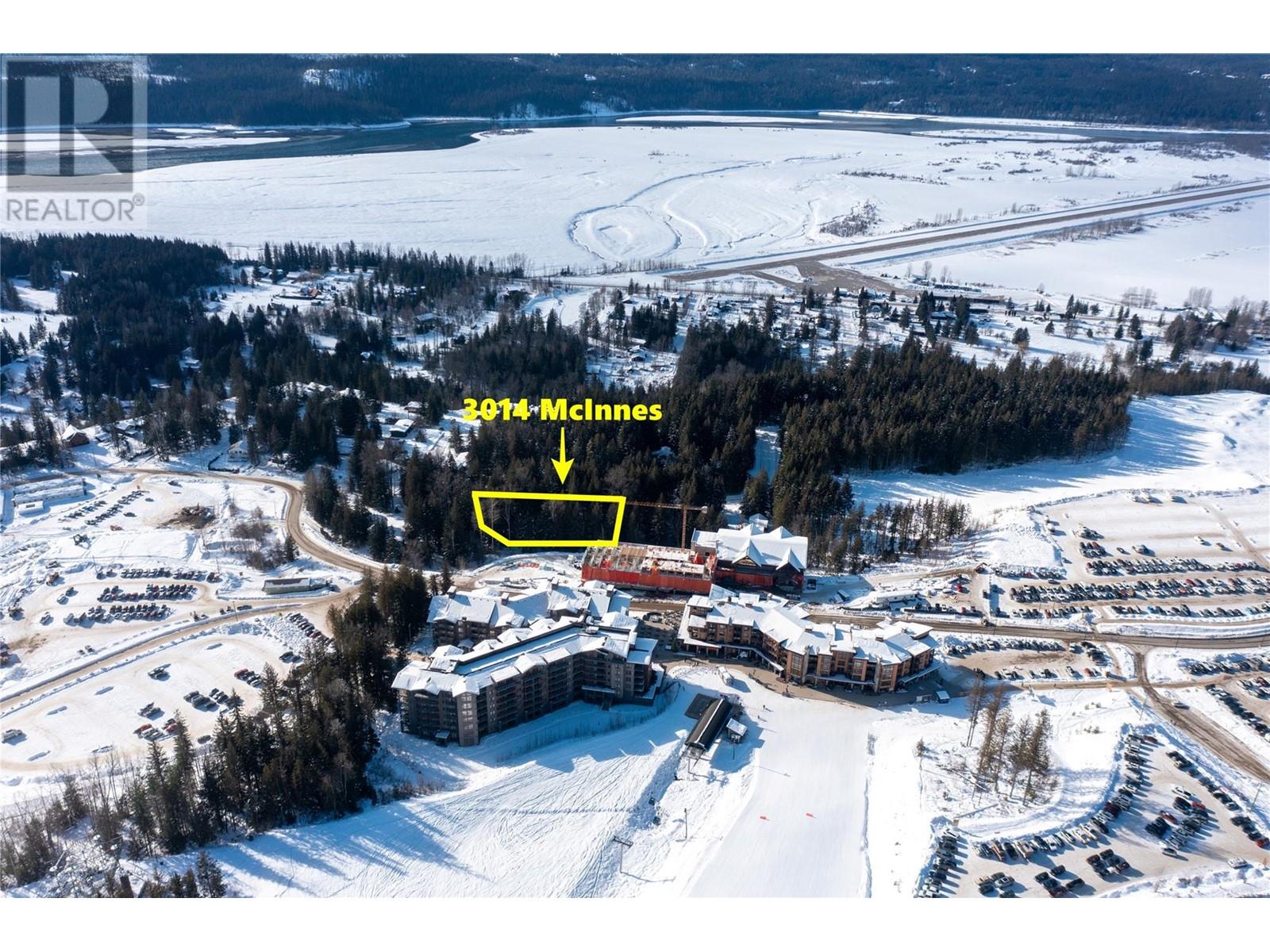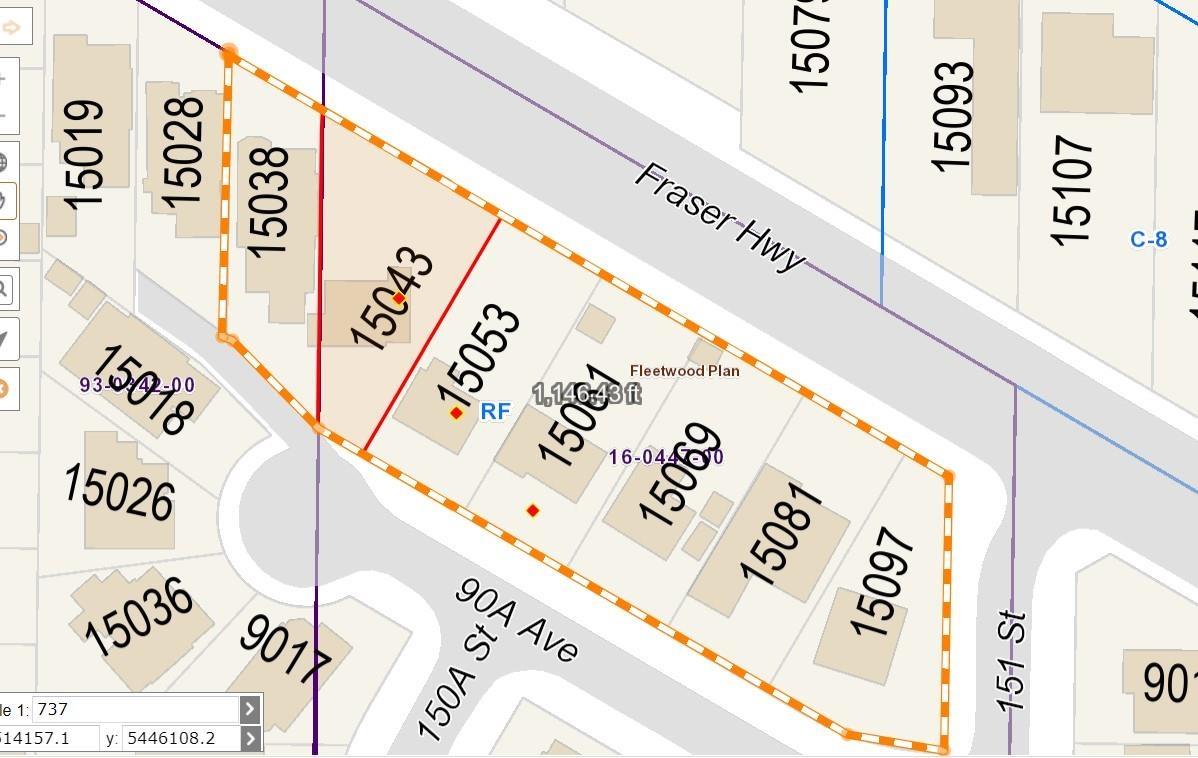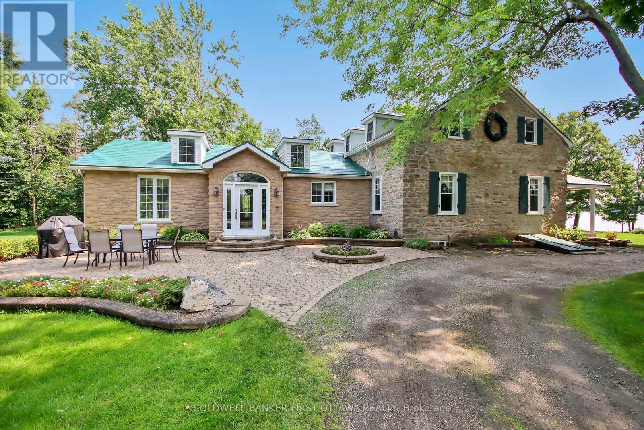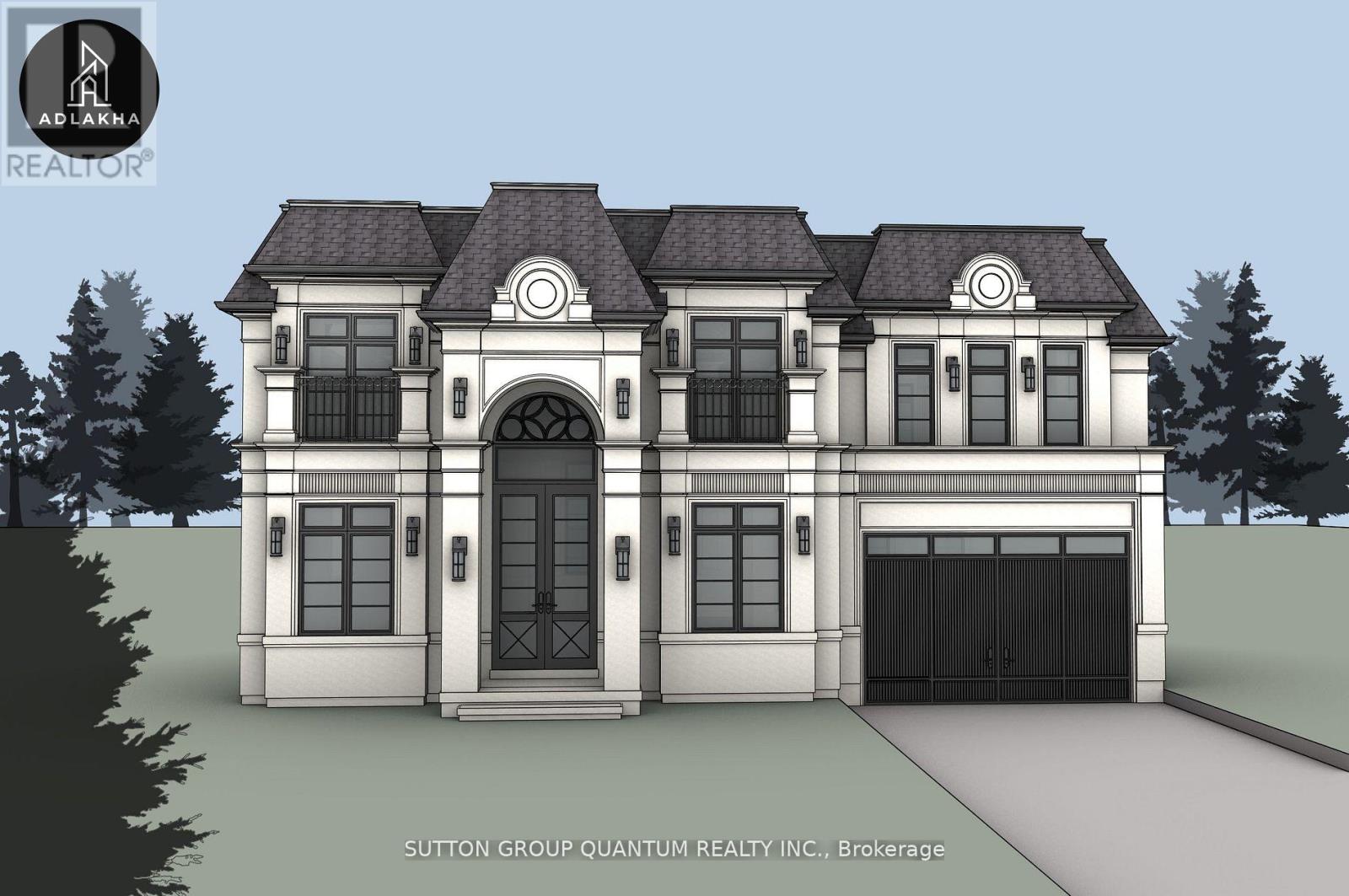3830 Casorso Road
Kelowna, British Columbia
FOR SALE. Home and Business! come see this Rare opportunity to own this updated 7.48 acres only a mater of minutes away from downtown Kelowna.. Well established Horse Ranch located in Kelowna 4135 sq ft custom home with many recent upgrades. The perfect entertaining home in this 6 bedrooms and 6 bathrooms and recently added New Air conditioning system.. Enjoy sitting in the private backyard and swimming in the kidney shaped inground pool Additional income or room for extended family in the second home on the property, a 3 bedroom and 2 bathroom rancher style. The ranch has total 52 Paddocks of which 13 are inside and with a full indoor and outdoor Riding stable! .The barn besides having the riding stable, has a tack room, washroom , and office,, ,Maybe an ideal location for a Veterinary or even a Wedding venue in addition to the current Equestrian Centre,, Owner would consider a trade for another property. Lot's of potential to expand the business... Bring your own ideas.. (id:60626)
Exp Realty (Kelowna)
5,6,7,9 - 6921 Steeles Avenue W
Toronto, Ontario
This Prime Location Fronting On Steeles Avenue Is Perfect For Your Business Or Take Over The Existing Power Equipment Service Repair And New Equipment Sales Business (Price Includes The Business And a Customer Base Of Over 30 Years), Selling Lawn Equipment, Snowblowers, Chainsaws, Latest Electric Equipment Including E-Bikes And Much More. Consists Of 4 Units Combined Into 6,764 SF With A 1,200 SF Showroom Area At The Front. Also Has Over 900 SF Of Mezzanine (Not Included in Total Area) 18 Ft Clear Height, Drive-in Door, Multiple Double Man Doors, Two 2-pc Washrooms. Well Maintained Complex Close To Hwys 427, 407, 409, 401 and The Airport. A High Traffic Location With Great Signage Opportunity To Advertise Your Company Name On A Busy Thoroughfare. (id:60626)
Realty Executives Plus Ltd
W. Side Of 224 Half-Mile South Of Yellowhead
Sherwood Park, Alberta
- Near New areas of Cambrian and Bremner will reshape this area with massive potential for this site!! - Trunk Lines for Sanitary & Water are Nearby ! - 4 Miles East of Sherwood Park ! - Great for Business/Industrial Site ! (id:60626)
RE/MAX Real Estate
1348 Trotwood Avenue
Mississauga, Ontario
Co-Design and Custom build your dream home with Pine Glen Homes! A premier custom home builder specializing in creating unique residences tailored to individual needs is proud to introduce the Woodland Creek project. Set on an oversized Private 78 x 132 Ft Lot on one of Mineola East Premier Streets. Partnering with Sakora Design, one of the GTAs top architectural firms, we bring your vision to life with exceptional craftsmanship. Harmen Designs ensures that every interior finish reflects your personal style while maintaining functionality. Key Features: Choose from 4 unique elevations. Cape Cod, Farmhouse, Traditional and Ultra modern. 10' main floor ceilings, 9'ceiling on the second floor and 9' ceiling in the Basement, Oversized 78-ft frontage with a circular driveway, Only 15% down until completion! Agreed upon Price Upfront- No Surprises. Our process is rooted in quality and traditional values, always prioritizing customer satisfaction. With a step-by-step quality assurance process, we include over five site meetings to keep you informed and involved. Your input is always welcomed and carefully integrated into the project. Discover the Pine Glen Homes difference where exceptional craftsmanship meets personalized (id:60626)
Kingsway Real Estate
2123 W 57th Avenue
Vancouver, British Columbia
Rare opportunity to purchase this blue-chip building lot on a 65.3' x 153' property (9,991 SQ.FT.) which provides an excellent site for future multiplex development. Architectural plans by Wndr architecture + design completed for a 5 dwelling multiplex, allowing for a quicker turnaround time from start to finish. Excellent location, steps to the Arbutus Greenway and close to all levels of schools, UBC, YVR and golf courses. Incredible opportunity to capitalize on Vancouver's growing demand for quality housing in a prime Westside location. Contact us for more details on this exciting opportunity. *Some images are digital renderings* (id:60626)
RE/MAX Select Properties
2123 W 57th Avenue
Vancouver, British Columbia
Rare opportunity to purchase this blue-chip building lot on a 65.3´ x 153´ property (9,991 SQ.FT.) which provides an excellent site for future multiplex development. Architectural plans by Wndr architecture + design completed for a 5 dwelling multiplex, allowing for a quicker turnaround time from start to finish. Excellent location, steps to the Arbutus Greenway and close to all levels of schools, UBC, YVR and golf courses. Incredible opportunity to capitalize on Vancouver´s growing demand for quality housing in a prime Westside location. Contact us for more details on this exciting opportunity. Vendor financing available for qualified purchasers. *Some images are digital renderings* (id:60626)
RE/MAX Select Properties
2123 W 57th Avenue
Vancouver, British Columbia
Rare opportunity to purchase this blue-chip building lot on a 65.3´ x 153´ property (9,991 SQ.FT.) which provides an excellent site for future multiplex development. Architectural plans by Wndr architecture + design completed for a 5 dwelling multiplex, allowing for a quicker turnaround time from start to finish. Excellent location, steps to the Arbutus Greenway and close to all levels of schools, UBC, YVR and golf courses. Incredible opportunity to capitalize on Vancouver´s growing demand for quality housing in a prime Westside location. Contact us for more details on this exciting opportunity. Vendor financing available for qualified purchasers. *Some images are digital renderings* (id:60626)
RE/MAX Select Properties
2564 Panorama Drive
North Vancouver, British Columbia
Discover this stunning 4-bedroom, 4-bathroom waterfront home on Panorama Drive, where breathtaking water views meet modern comforts. Spanning 3,449 sqft, the residence features a spacious layout, a gourmet kitchen with high-end appliances, and expansive decks perfect for entertaining or relaxing. Enjoy private dock and beach access, plus a separate, easily tenanted mortgage-helper suite for reliable added income. Explore Deep Cove´s vibrant shops, dining, and outdoor activities just steps away. A beautifully landscaped yard and ample parking make this property a rare, private retreat in one of North Vancouver´s most sought- after neighbourhoods. Don´t miss this incredible waterfront opportunity! (id:60626)
Coldwell Banker Prestige Realty
367 Seaton Drive
Oakville, Ontario
Situated on a premium 75' x 150' lot in the heart of West Oakville, this custom-built residence offers 3,625 square feet of thoughtfully curated living space. Completed in 2020 by Scott Ryan Design Build, the home showcases timeless architectural design, superior craftsmanship, and a floor plan tailored for modern family life. The main floor impresses from the moment you step inside. Herringbone-patterned engineered hardwood floors, soaring ceiling heights, and custom millwork by Misani Custom Design create a warm yet elegant backdrop. A dedicated office at the front of the home provides a quiet workspace, while the formal dining room with adjacent servery is perfect for entertaining. The heart of the home is the expansive kitchen where custom cabinetry, premium appliances, and a large island flow seamlessly into the great room. A thoughtfully designed mudroom with built-ins and side entry adds everyday functionality. Upstairs, the primary suite is a private retreat featuring a spacious, custom-designed walk-in closet and a luxurious ensuite with double vanity, freestanding soaker tub, and oversized shower. The two additional bedrooms include private ensuites and custom built-ins, offering privacy and comfort for family and guests alike. A fully outfitted laundry room finishes off this level. The fully finished lower level offers nearly 1,900 square feet of additional space with radiant in-floor heating and polished concrete floors. A large recreation area, fourth bedroom, full bathroom with steam shower, second laundry and ample storage make this level both versatile and functional. Step outside to a backyard oasis designed for year-round enjoyment. A covered rear porch with glass enclosure acts as a true four-season extension of the home, while the built-in BBQ, hot tub, and landscaped grounds create an idyllic setting for outdoor entertaining. An exceptional offering in West Oakville, this home delivers style, substance, and space in equal measure. (id:60626)
Century 21 Miller Real Estate Ltd.
367 Seaton Drive
Oakville, Ontario
Situated on a premium 75' x 150' lot in the heart of West Oakville, this custom-built residence offers 3,625 square feet of thoughtfully curated living space. Completed in 2020 by Scott Ryan Design Build, the home showcases timeless architectural design, superior craftsmanship, and a floor plan tailored for modern family life. The main floor impresses from the moment you step inside. Herringbone-patterned engineered hardwood floors, soaring ceiling heights, and custom millwork by Misani Custom Design create a warm yet elegant backdrop. A dedicated office at the front of the home provides a quiet workspace, while the formal dining room with adjacent servery is perfect for entertaining. The heart of the home is the expansive kitchen where custom cabinetry, premium appliances, and a large island flow seamlessly into the great room. A thoughtfully designed mudroom with built-ins and side entry adds everyday functionality. Upstairs, the primary suite is a private retreat featuring a spacious, custom-designed walk-in closet and a luxurious ensuite with double vanity, freestanding soaker tub, and oversized shower. The two additional bedrooms include private ensuites and custom built-ins, offering privacy and comfort for family and guests alike. A fully outfitted laundry room finishes off this level. The fully finished lower level offers nearly 1,900 square feet of additional space with radiant in-floor heating and polished concrete floors. A large recreation area, fourth bedroom, full bathroom with steam shower, second laundry and ample storage make this level both versatile and functional. Step outside to a backyard oasis designed for year-round enjoyment. A covered rear porch with glass enclosure acts as a true four-season extension of the home, while the built-in BBQ, hot tub, and landscaped grounds create an idyllic setting for outdoor entertaining. An exceptional offering in West Oakville, this home delivers style, substance, and space in equal measure. (id:60626)
Century 21 Miller Real Estate Ltd.
257 Stephenson Point Road
Scugog, Ontario
Here is your rare opportunity to own the most spectacular waterfront property to hit the Scugog market in years. Located on one of the area's most sought-after roads with the best waterfront living Lake Scugog has to offer, this lakefront retreat offers a pristine hard-bottom shoreline, western exposure for stunning sunsets, and a short boat ride to downtown Port Perry. Tucked back from the road for total privacy, the home makes a striking impression with its timber frame front veranda, premium Maibec siding, and custom stonework carried throughout. The fully landscaped grounds feature a cliffside heated saltwater pool, 9-person Arctic Spa hot tub, outdoor kitchen with professional Lynx built-in grill & pizza oven, rooftop boathouse patio, fire pit, gardens, & full outdoor sound and lighting systems. Inside, a custom Rocpal kitchen with Wolf 36" gas range, rare leathered Saturnia granite counters, and natural stone opens into a grand living room with vaulted ceilings, timber accents, and gas fireplace. Wall-to-wall windows capture breathtaking lake views, and the 3-season timber frame deck with motorized phantom screens is ideal for relaxing or entertaining. The luxurious primary suite offers a spa-like 6-piece ensuite, heated floors, dual walk-ins with custom built-ins. Every inch of the home has been extensively renovated and expanded including an oversized 3-car garage with two large bedrooms above connected by a 5-piece Jack & Jill bath. The walkout lower level is an entertainer's dream with a speakeasy-style bar and lounge, gas fireplace, sauna, wine room, 3 more bedrooms, & incredible lake views. The boathouse includes a 56 foot Naylor dock, marine rail with electric winch, and boat lift. Extras include a 26KW Generac generator, Pella windows, irrigation & alarm systems, & extensive custom Rocpal cabinetry. Just minutes to Port Perry, this one-of-a-kind property blends unmatched luxury, craftsmanship, and lakeside living. *SEE ATTACHED FEATURES/UPGRADES LIST* (id:60626)
Royal LePage Frank Real Estate
6 Mackay Drive
Richmond Hill, Ontario
Exquisite New Custom-Built Estate in Prestigious South RichvaleWelcome to a world of refined luxury in one of Richmond Hills most coveted neighbourhoods. This custom-built detached offers over 5,000 sq. ft. of impeccably designed living space, showcasing exceptional craftsmanship and timeless elegance.This architectural gem features 4+1 generously sized bedrooms and 7 beautifully appointed bathrooms,4 gaz fireplace, Steam room in the master bedroom . Each bedroom includes its own private ensuite, ensuring ultimate comfort and privacy. The homes stately natural limestone façade sets a sophisticated tone, echoed by the meticulously curated interior finishes.Step inside to discover a residence designed with uncompromising attention to detailfeaturing intricate crown mouldings, waffle ceilings, ambient rope lighting, and soaring ceiling heights throughout:Main Floor Office: 14 ft ceilingUpper Floors and Basement: Over 13 ft ceilings.A private elevator services all levels of the home, offering effortless accessibility.At the heart of the home lies a chef-inspired kitchen equipped with bespoke cabinetry, quartz countertops, and premium appliances, including:36" Sub-Zero refrigerator/freezer36" Wolf gas range30" Wolf built-in oven Dual Miele dishwashersThe fully finished lower level offers a separate entrance and a self-contained apartment ideal for multigenerational living or generating rental income. This suite is complete with a Bosch dishwasher and a full array of upscale finishes.Additional features include:A second laundry in the basement area for added convenienceBasement heated flooringFive zone sprinkler system A comprehensive surveillance system with six cameras for enhanced securityThis extraordinary residence redefines modern luxury and presents a rare opportunity to own a one-of-a-kind estate in the prestigious South Richvale community.*Realtors check Co-op (id:60626)
Real Estate Homeward
84 Botfield Avenue
Toronto, Ontario
Welcome to an extraordinary residence that blends timeless elegance with modern functionality, situated on an expansive 60-foot wide lot. With nearly 5,800 square feet of total living space, this custom-built 2020 home showcases premium craftsmanship, innovative design, and a meticulous attention to detail throughout.Step inside to find stunning herringbone flooring and sun-filled interiors that flow effortlessly across every level. The heart of the home is the show-stopping Cameo kitchen, outfitted with top-of-the-line Sub-Zero and Wolf appliances. An impressive walk-through servery and spacious pantry make entertaining and everyday living both seamless and sophisticated.Every detail in this home has been thoughtfully curated from built-in ceiling speakers throughout, to elegant finishes that elevate each room. The upper level features four generous bedrooms, including a luxurious primary suite retreat with a spa-inspired ensuite, deep soaker tub, oversized shower, and an expansive dressing room. A second-floor laundry adds everyday convenience.The fully finished lower level offers heated floors, a versatile gym, a nannys suite, ample storage, and a space designed for both comfort and flexibility. Additional highlights include a large two-car garage with an EV charger, and a 6-camera home security recording system for added peace of mind.This is a rare opportunity to own a residence that perfectly balances beauty, comfort, and cutting-edge design luxury living at its finest. (id:60626)
Forest Hill Real Estate Inc.
16561 29a Avenue
Surrey, British Columbia
SHOWS 11/10. Prestigious Home in Morgan View Estates! Experience luxury living in this stunning European custom-designed estate, a masterpiece of craftsmanship with high-end finishes. The grand foyer and great room feature soaring 20 ft ceilings and bathe the 6,300 sq ft space in natural light, situated on a 10,123 sq ft lot with a 3-car garage. Enjoy resort-like comfort with two master suites, each with spa-like ensuites and walk-in closets. The gourmet kitchen includes a large spice wok kitchen, built-in fridge/freezer, and bi-folding doors for seamless indoor-outdoor living. Custom BAR, Theatre room, Gym, European-style DRY SAUNA, and a WET STEAM ROOM. The lower level offers a 2-bedroom Legal Suite, this home is close to top schools and functional layout (id:60626)
RE/MAX City Realty
23479 132 Avenue
Maple Ridge, British Columbia
Opportunity awaits in the heart of Silver Valley's future town centre! Located within the River Village Hamlet Plan, this prime commercial-designated property sits along scenic Fern Crescent, just steps from Maple Ridge Park and the Alouette River. Envision your development as part of a vibrant, walkable main street that blends retail, office, food and beverage, and residential above'all encouraged under the Official Community Plan. River Village is the designated civic, recreational, and commercial core of Silver Valley, with a phased buildout supporting sustainable growth and long-term success. A high-visibility, high-potential site ideal for developers looking to shape a landmark project in a thriving, nature-connected community. Zoning allows flexibility to meet evolving market demand. (id:60626)
RE/MAX Lifestyles Realty
9068 Nash Street
Langley, British Columbia
Showstopper Custom 6-bed, 8-bath home with BONUS- 667 sf DREAM WORKSHOP w/ 10'3" Doors, heat, HW, bath, & storage! . Stunning Great Room featuring 12' ceiling, gorgeous millwork, & full-wall folding doors to the amazing covered patio for ultimate indoor/outdoor living! MAIN FLOOR PRIMARY SUITE offers comfort & privacy, while upstairs features 3 beds, 2 w/ private ensuites plus a versatile loft. Downstairs is an Entertainer's Dream boasting an old world inspired Wine Cellar, Full Bar designed for fun, Media, Billiards, Gym, plus separate Soundproofed 2-bed LEGAL SUITE. Relax outdoors on the covered patio w/ serene waterfall & your own putting green. Ask for the Feature Sheet - Every detail has been attended to! Great Street and a 5 minute walk to the fun of Historic Fort Langley. (id:60626)
Royal LePage - Wolstencroft
2021 Victoria Avenue
Pelham, Ontario
Welcome to 2021 Victoria Avenue, a breathtaking bungalow loft-style estate set on over 30 acres of pristine countryside in the heart of Fenwick. This extraordinary residence masterfully blends classic, luxurious country living with modern elegance and premium finishes throughout. Just over 4,000 square feet of beautifully finished living space, the home features 5 spacious bedrooms and 5 exquisitely appointed bathrooms, thoughtfully designed to provide both comfort and timeless style. Every inch of this estate has been completely renovated from top to bottom, showcasing custom cabinetry, high-end finishes, and meticulous craftsmanship. An inviting Loft games room above the garage adds a fun, versatile space for family gatherings, entertaining, or relaxing with friends the perfect complement to the homes thoughtful layout. The finished basement extends your living area, ideal for recreation, home gym, or a cozy retreat. A true highlight of this estate is the private 2.5 acre pond, fully stocked with fish, creating the perfect setting for peaceful afternoons, outdoor entertaining, and sunset reflections. The property also includes usable farmland, previously cultivated for cash crops, offering versatility for hobby farming, equestrian use, or future development. Enjoy the benefits of geothermal heating for year-round, eco-friendly comfort, while the immaculately maintained grounds provide endless opportunities to connect with nature whether its morning walks through the trees, fishing by the water, or simply relaxing in complete privacy. All of this is located just minutes from local amenities with quick, convenient access to the highway, offering the perfect balance of country seclusion and modern convenience. 2021 Victoria Avenue is more than a home it's an estate that captures the spirit of classic, luxurious country living. (id:60626)
Royal LePage NRC Realty
400 Garden Avenue
Brantford, Ontario
Prime industrial land available in Brantford! This is a fantastic opportunity to own 5.4 acres of land, as shown by GeoWarehouse. The land has M2 and M3 zoning, which means it can be used for many different business purposes. You'll love the location – it's very close to Highway 403, so getting around is easy. Plus, Highway 24 is also easy to get to. This site has great visibility, making it perfect for your business. Don't miss out on this rare chance to invest and build in Brantford. (id:60626)
Royal LePage Action Realty
9983 Okanagan Centre Road W
Lake Country, British Columbia
Semi-lakeshore estate with 2 titles, encompassing 9.07 acres (5.1+3.97) of land zoned RR2 and NOT in the ALR. 9983 offers 3.97 acres of land with a beautiful 4 bedroom, 3 bathroom home. Vaulted wood ceilings, huge windows to capture the Okanagan Lake views, and heated tile floors on the main are all features that make this a great semi-lakeshore home. There is a 4 car garage for the cars and the toys, and plenty of excess room for additional parking. There is an outdoor kitchen area w/ concrete patio and a wrap around deck space. Spend 15 seconds walking across the road to enjoy the beautiful beach. Lot 28 is a 5.1 acre piece of land that has subdivision potential for a 2 lot subdivision (buyer to investigate). The land was historically successful with plums, but has been recently cleared as of May 2023. The properties are currently fed with the lake intake water system associated with 9983. Lot 28 may be sold in isolation, but the 9983 property (property w/ home) must be sold in conjunction with lot 28. Outstanding opportunity to acquire 2 titles with plenty of upside potential that total over 9 acres in the prestigious Okanagan Centre area of Lake Country. 2 titles gives building flexibility for multiple primary homes that would make for an outstanding family compound. Boat launch, cafe, and wineries all just a quick drive away! (id:60626)
Unison Jane Hoffman Realty
Sotheby's International Realty Canada
3104 Mcinnes Road
Revelstoke, British Columbia
A rare opportunity! Own nearly an acre right beside the ski hill—prime location with incredible development potential. This charming A-frame home features a huge yard, breathtaking views, and endless possibilities. Whether you’re an investor or looking for a dream mountain retreat, this is a must-see! (id:60626)
RE/MAX Revelstoke Realty
2100 Metro Road N
Georgina, Ontario
Situated In A Fast Growing Community. Walking Distance To Lake, Marina, Restaurants And Golf. The Only Plaza Listed For Sale In Georgina. Multiple Long Term Leases Signed With Long Term Tenants. Leases Include T.M.I. (id:60626)
RE/MAX All-Stars Realty Inc.
15043 90a Avenue
Surrey, British Columbia
Developer alert! Land assembly! Street front, total 48000+ sqf. Under Surrey Fleetwood Plan, FAR 5 potential, buildable up to 20 storey (please verify with city by your own diligence). Proposed Skytrain station of Expo line Frazer Highway extension is right across the street. 15028 & 15038 Frazer Hwy & 15053 90A & 15061 90A are for sale too. Highly developing area. (id:60626)
Nu Stream Realty Inc.
100 Loch End Road
Beckwith, Ontario
This extraordinary stone home sits on a breathtaking 13.47 acre property with approx. 363 feet of pristine waterfront on Mississippi Lake. This one of a kind home and property have been significantly and thoughtfully renovated and restored since purchase. The owners respected the unique architectural details, original materials, and distinctive features that reflect the home's history and construction era while updating to allow for modern conveniences. Every room offers picturesque views of the beautifully landscaped grounds. A spacious addition includes a sun-filled family room, eating area, laundry room and chef's kitchen with custom cherry cabinetry. The stunning stone and woodwork has been restored and are complemented with three impressive fireplaces, adding warmth and charm. A formal dining room, extensive living room, den and three piece bath round out the main level. Upstairs are three bedrooms plus a den - currently used as a fourth bedroom - but would make a beautiful office or nursery. Primary bedroom has a large walk-in closet. Soak away the day in the cast iron clawfoot tub. Enjoy your morning coffee on the covered porch overlooking the water. Out-buildings include an oversized two car garage with workshop and loft for storage. Bunkhouse with gas fireplace and four custom bunks. Waterfront screened gazebo with large deck. Utility shed to store all your water toys. Greenhouse with power and water for gardening enthusiasts. Two docks and your own boat launch make this the perfect summer gathering spot. Located just minutes from Carleton Place this offering combines convenience with the serenity of country living. A detailed property information sheet is available. Don't miss out on this rare opportunity. Book your private viewing today and experience this incredible retreat firsthand! (id:60626)
Coldwell Banker First Ottawa Realty
127 Mayfield Drive
Oakville, Ontario
Nestled near the picturesque Sixteen Mile Creek in northeast Oakville, this stunning neoclassical house offers 3,400 square feet of elegant living space above ground. Scheduled for completion by mid-2026, the home features four spacious bedrooms, each with its own en-suite bathroom and walk-in closet, including a generously sized walk-in closet on the second floor. The main floor is thoughtfully designed to include a grand kitchen, a great room, a formal living room, a dining room, and a large covered deck perfect for indoor and outdoor entertaining. The 1,600 square-foot basement is equally impressive, boasting a luxurious home theater situated beneath the garage, complete with a snack counter. Additional features include two bedrooms with closets, two washrooms, a stylish bar area, a living and dining space, a versatile recreational and gym area, a sauna room, and ample storage. The basement also provides walk-up access to a lower terrace, beautifully complemented by a planter box for added charm. This home seamlessly blends timeless neoclassical design with modern functionality, creating a perfect sanctuary in one of Oakville's most desirable neighborhoods. ** This is a linked property.** (id:60626)
Sutton Group Quantum Realty Inc.

