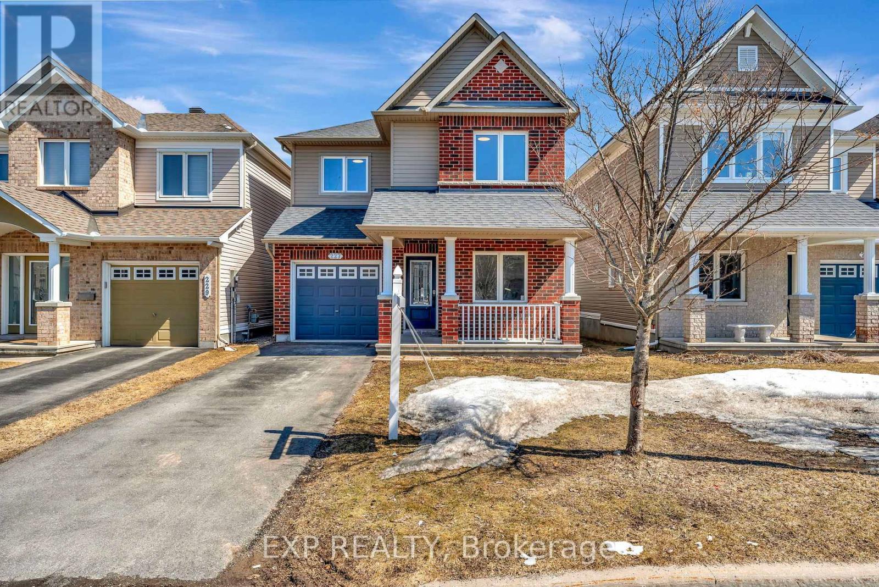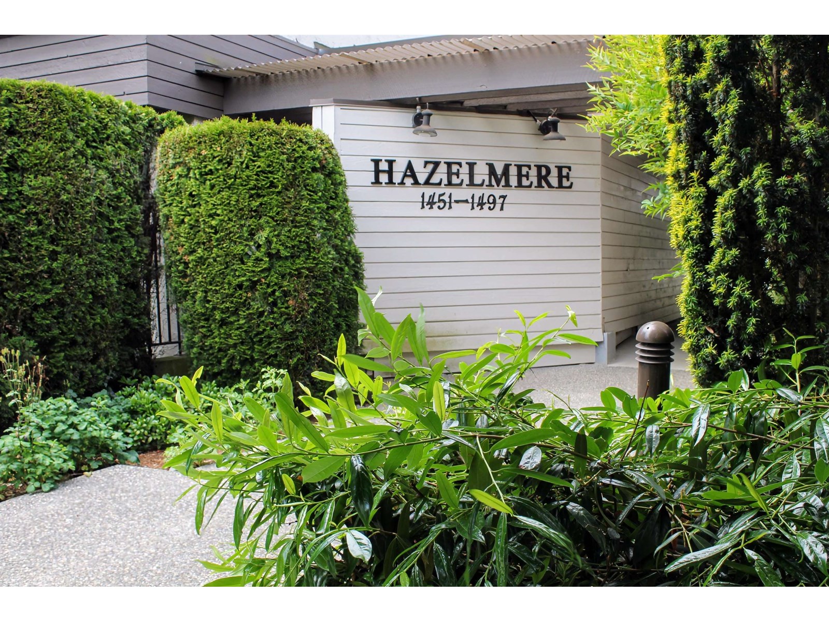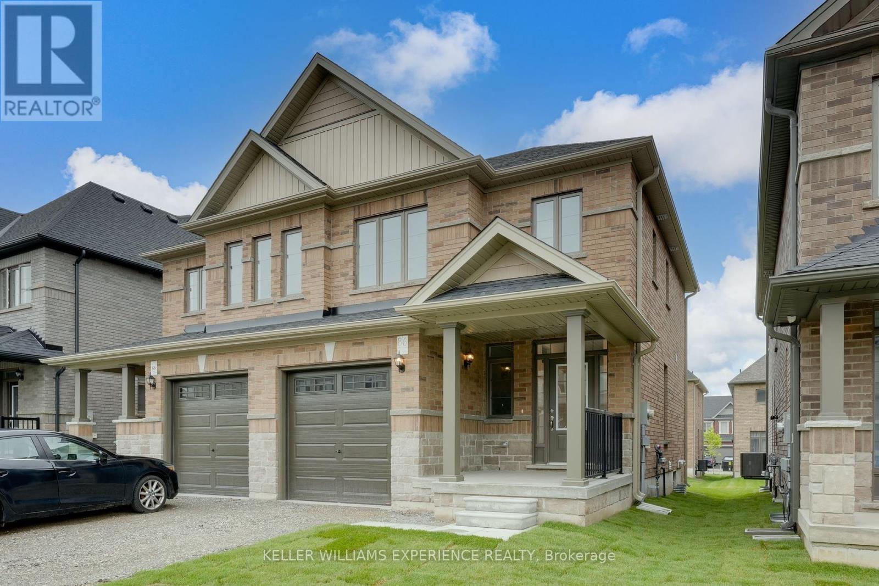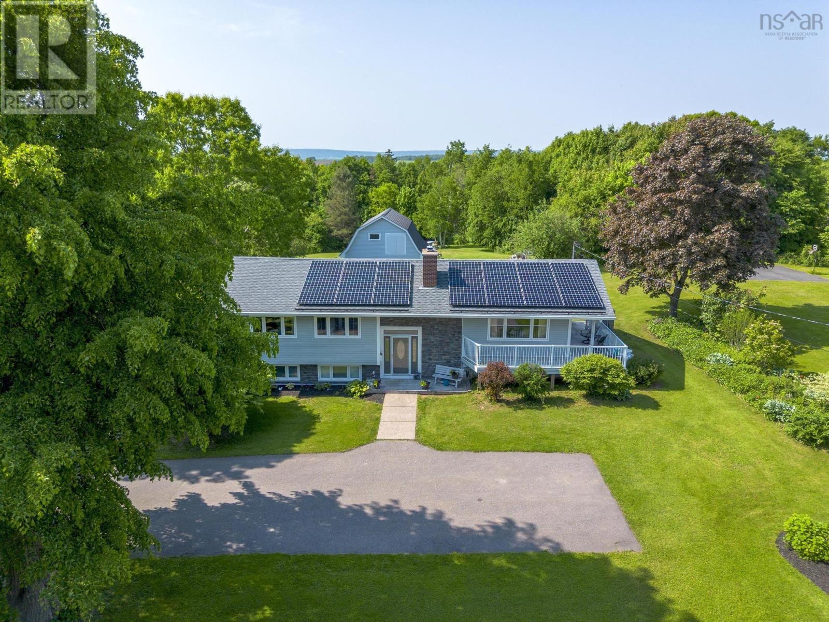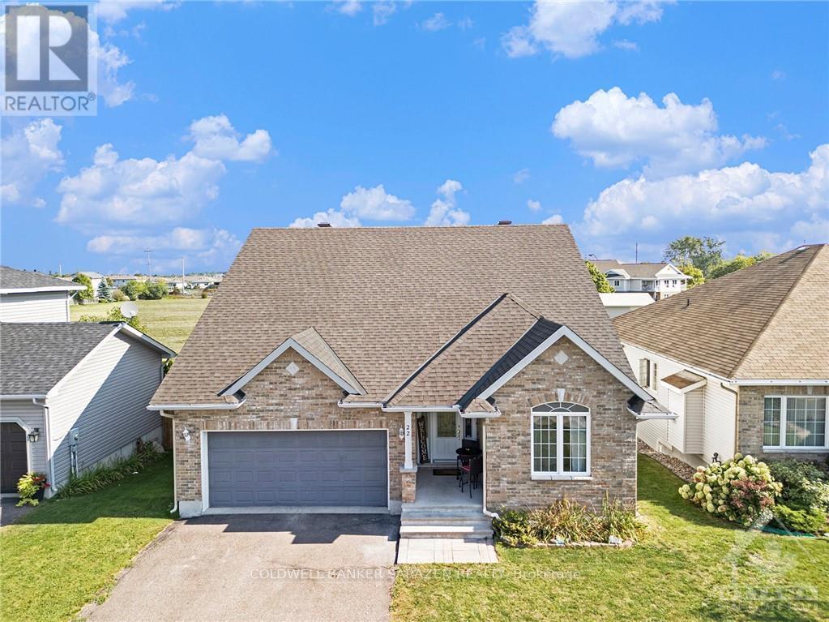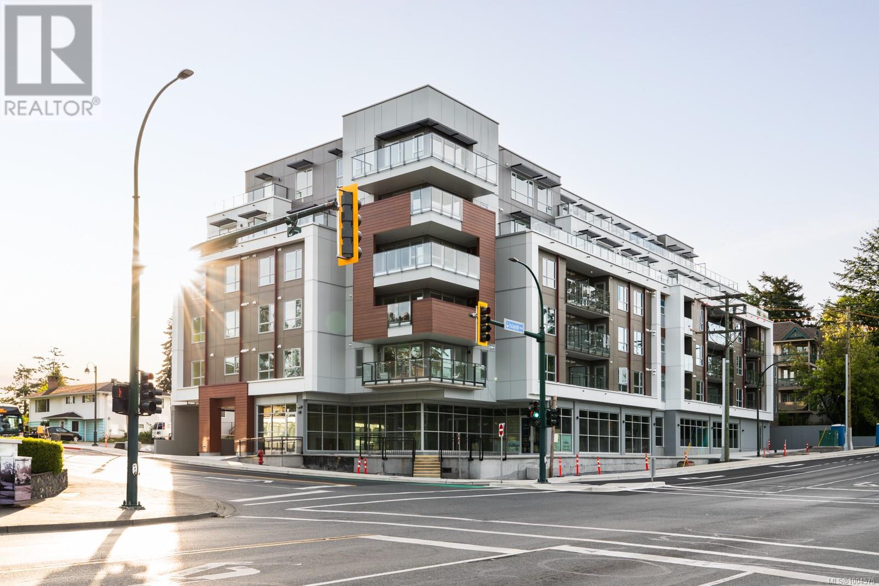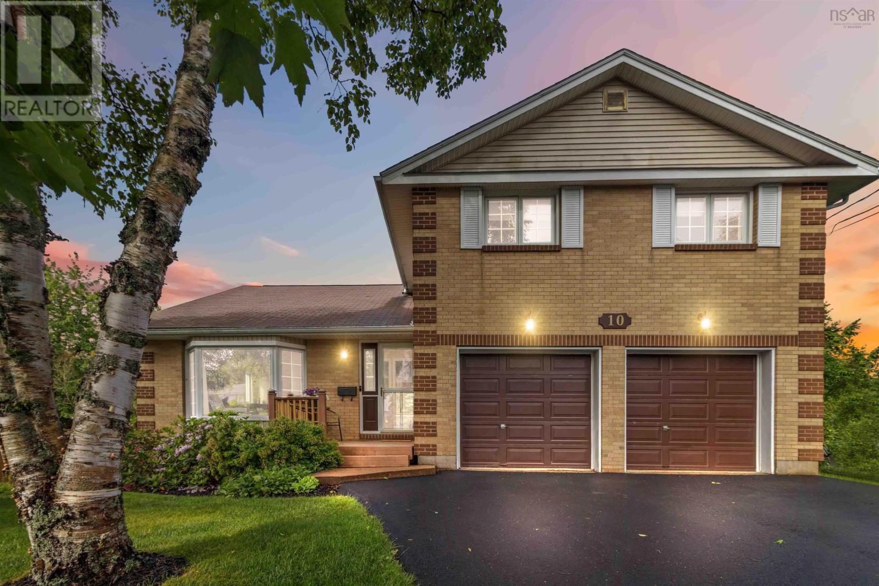350 Old Union Hall Road
Mississippi Mills, Ontario
Nestled just 10 minutes outside the charming town of Almonte, this majestic property offers a unique opportunity to experience the serenity of country living. Imagine being surrounded by towering trees on five acres, waking up to the sound of birdsong and breathing in the fresh country air.This quaint bungalow features maintenance-free Canexel siding, gleaming birch hardwood floors, and a comfortable floor plan perfect for relaxed living. The fully finished lower level provides an excellent space for casual gatherings.With five acres of land, you'll have ample space for creating spacious gardens and even a cold storage area for your preserves. The property also includes an oversized, insulated single-car garage with plenty of storage, as well as a separate garage ideal for storing a ride-on mower or other equipment.This is a wonderful opportunity to embrace nature and enjoy a balanced and peaceful lifestyle. (id:60626)
Coldwell Banker First Ottawa Realty
227 Terrapin Terrace
Ottawa, Ontario
THE PERFECT MULTI-GENERATIONAL HOME! THIS 4 BEDROOM + DEN & 3.5 BATH SINGLE FAMILY HOME HAS AN IN-LAW SUITE AND NEWLY UPDATED FINISHES! This stunning, move-in-ready home offers incredible value with thoughtful upgrades and a functional layout designed for modern living. The open-concept main floor features newly stained hardwood floors, elegant crown molding, and a spacious living & dining area perfect for entertaining. The chef's kitchen boasts ample counter space, upgraded cabinetry in the breakfast nook, stainless steel appliances, and stylish finishes. A main-floor office/den provides the ideal space for remote work or quiet reading. The upstairs has brand new quality vinyl flooring throughout; including an oversized primary bedroom suite with a walk-in closet and a luxurious 5-piece ensuite. 2 other generously sized bedrooms and 2nd full bath with stackable laundry complete the upper level. The professionally finished lower level offers a full kitchen, large bedroom, full bath, and storage room with separate laundry - making this the ideal home for investors or larger families. Rear yard is fully pvc fenced with a large deck; perfect for entertaining. Single attached garage with long laneway fits 3 cars; plus a covered front patio to enjoy all day sun. Situated in a prime location, this home is just steps from parks, schools, a community centre, shopping, and transit. With impeccable details and a layout that flows beautifully, this home truly looks like it belongs in a magazine! 24hr irrevocable on all offers. (id:60626)
Exp Realty
223 Sunset Square
Cochrane, Alberta
Welcome to this Upscale luxury bungalow located on Sunset Square. Built by Calbridge, this unit was a former show home. You are greeted by lovely shrub and flower beds as you walk up. A south facing front porch to sit and sip a morning Coffee, or in the evening enjoy Happy Hour. Inside the door in the foyer, there is a main floor office/den to the right, Enjoy the view into the kitchen with hardwood, and granite center island with an eating bar. Stainless Steel appliances with a gas stove, and a microwave hood fan make meal preparation fast and easy. The living room is to the rea of the unit and hosts a stone face fireplace. To the rear is a lovely deck which backs onto the green space between the units. The master bedroom is close by with a 5 piece luxury ensuite complete with a deep soaker tub, and double sinks. Laundry and a walk through pantry also nicely round out the main floor. This unit boasts a loft area, which includes a second sitting/family room area, a second bedroom and a 3 piece ensuite bath to this bedroom. Your guests will never leave! The full basement is waiting for your imagination to add any additional living space you may need. Central Air Conditioning makes this home comfortable year round! (id:60626)
Kidder & Company Real Estate & Property Management Ltd.
94 Cutter Drive
Halifax, Nova Scotia
Welcome to 94 Cutter Drive - a deceptively spacious 3-bedroom, 4-bathroom detached home located in the highly sought-after Royal Hemlocks neighborhood of Halifax. This well-maintained property offers an expansive main floor with hardwood throughout the living room, which is filled with natural light. Enjoy year-round comfort with a Piazzetta pellet stove, complemented by electric baseboard heating throughout as well as a propane fireplace in the living room. There is also a main level heat pump for energy efficiency and heating/cooling. The kitchen features an abundance of oak cabinetry, lots of surface space, stainless steel appliances, and it opens to the dining area, with French doors leading to a private, fenced-in backyard with a deck (new in 2024). Both front and back decks were recently redone in 2024, and the roof was replaced in 2024 as well. Freshly painted throughout in 2025, this home is move-in ready. The spacious primary bedroom offers a spa-like ensuite and a walk-in closet, while the second level includes two additional large bedrooms, another full bathroom, and a charming balcony. Located in a quiet, low-traffic area, this home offers both privacy and convenience, making it the perfect place to call home. Close to the French School, other great schools, walking trails, restaurants, and other great amenities, and a quick commute to downtown Halifax! Set up your viewing today - you won't be disappointed! (id:60626)
Royal LePage Atlantic
1469 Merklin Street
White Rock, British Columbia
Just minutes away from White Rock Pier, a major attraction in the White Rock Community, lies this Fabulous and Private 2 bedroom, 2 bathroom, 3 level townhome with sunroom!!! The complex is extremely well maintained with lots of upgrades. *FEATURES* Large living room with gas fireplace, dining room, French door from the kitchen to an enclosed sunroom with vaulted ceiling. Large master bedroom with walk-in closet, skylight! Upgraded appliances, newer hot water tank, huge patio, storage room, and much, much more!!! Situated close to the OCEAN, mall, restaurants, and many more amenities in White Rock!!! MOVE IN READY. Quick possession can possibly be arranged. OPEN HOUSE Saturday July 12th from 2-4pm. (id:60626)
Macdonald Realty
86 Sagewood Avenue
Barrie, Ontario
Move-In Ready New Home! Discover the Lakeshore Model by boutique builder Deer Creek Fine Homes, where quality meets thoughtful design. Premium features include 9' smooth ceilings, engineered hardwood floors, oak staircase railings, tall casement windows with transoms, and California textured ceilings - finishes usually reserved for custom homes. First-time buyers: unlock tens of thousands in savings with potential GST New Home Rebates, First-Time Home Buyer Land Transfer Tax Rebates, and available Simcoe County grants - making ownership more affordable than ever. Set in South Barrie's thriving Copperhill community, enjoy an unbeatable location just minutes to Barrie South GO Station, Highway 400, Lake Simcoe, and major shopping hubs like Park Place. A commuter's dream with Barrie's lakeside charm. Crafted with a brick and stone exterior, high-efficiency mechanicals, upgraded kitchen cabinetry, and a full Tarion Warranty. The open-concept layout offers light-filled living with future potential in the unfinished basement. Paved driveway and fully sodded lot included. Request the video tour and floor plans today. Boutique new construction like this doesn't come along often - make it yours before it's gone! (id:60626)
Keller Williams Experience Realty
9521 Commercial Street
New Minas, Nova Scotia
An exceptional opportunity awaits with this large 5-bedroom, 2-full bath family home, perfectly situated on 3.30 acres directly across from Ken Wo Golf Course. This property has been maintained and upgraded, including all new windows and exterior doors, architectural shingles, an updated electrical panel, a generator panel, and two heat pumps with five heads. You'll appreciate the cost-effective heating, with installed solar panels contributing to remarkably low heating costs. The home has an EnerGuide rating of 87 GJ/year. Impressive curb appeal, featuring a beautifully landscaped lawn and an added stone front. Outdoor entertaining is a true delight with a spacious wrap-around deck and a dedicated BBQ area. The property also includes a 22' x 24' two-story wired barn-style garage, perfect for hobbies or storage. Investors will find significant development potential with the R3 Zoning. The unbeatable location provides easy access to Hwy 101, proximity to the LMCC, transit bus, backs on the the Harvest Trail and walking distance to all New Minas amenities. A full list of upgrades is available upon request. (id:60626)
Royal LePage Atlantic (New Minas)
22 Frieday Street
Arnprior, Ontario
Bungalow with loft and open concept living in very desirable location. Shopping, schools and playground all within a few minutes walk. Inviting large front entrance foyer with double pillars. Eat in Kitchen with granite counter tops and sit down breakfast counter, great for families on the go. Formal Living room shares with kitchen a 3 sided gas fireplace and vaulted ceilings. Access to private back yard deck areas off Kitchen. Large formal Dining Room. Main floor Primary Bed Room with vaulted ceilings, huge walk in closet and 5 Piece Ensuite Bath. 2nd Bed room and another 4 Piece Bath on Main floor. Main floor Laundry. Loft features Den area and one Bed Room along with 4 Piece Bath. Huge Family Room in Basement and 2 Piece Bath which can easily be expanded in size. Lots of storage space in Basement area. Two Car attached Garage provides inside entry to home. 24 Hours Irrevocable on all Offers., Flooring: Ceramic, Flooring: Laminate, Flooring: Carpet Wall To Wall (id:60626)
Coldwell Banker Sarazen Realty
7 6450 Blackwood Lane, Sardis South
Sardis, British Columbia
Welcome home to The Maples in the sought-after Sardis area! Beautifully updated and nearly 3,000sqft. this home offers a thoughtfully designed layout perfect for families. Spacious primary bedroom is conveniently located on the main floor, complete with a walk-in closet and ensuite. Upstairs you'll find two generously sized bedrooms, a full bathroom, and a versatile den/playroom/or extra bedroom. Downstairs is a fully finished basement, an additional bedroom, a large flex room and an added bathroom and shower for a bonus! Outside is a fully fenced yard with large private deck. Huge driveway that fits 3! Located just minutes from shopping, parks, recreation, Cultus Lake & the HWY. Walking distance to Tyson Elementary, Vedder Middle and Sardis Secondary. 2 pets with no size restrictions. (id:60626)
Century 21 Creekside Realty (Luckakuck)
309 258 Helmcken Rd
View Royal, British Columbia
Welcome to The Royale—an exclusive collection of 55 condominium residences redefining modern living. Nestled in a prime location, The Royale seamlessly blends contemporary design w/ timeless elegance. Beautiful two-bedroom condo units, each home is thoughtfully designed w/ high-end finishes, spacious layouts, high ceilings, & private patios. This corner unit gets plenty of natural light, making the space feel even more open & inviting. Premium details include stainless steel Samsung appliances & European-inspired wide plank flooring. Situated in the vibrant community of View Royal, The Royale places you just minutes from parks, beaches, schools, shopping, Victoria General Hospital, & the convenience of a boutique market right on the ground floor. Experience the perfect balance of urban accessibility & the natural beauty of Vancouver Island. Additional highlights include secured parking, w/ specific units including storage, & strata fees covering both heat & air conditioning. Price+GST. (id:60626)
Engel & Volkers Vancouver Island
6 Willow Street Unit# 702
Waterloo, Ontario
Desirable “Niagara” floor plan with Southern Exposure and 2 “side by side” parking spaces. Waterpark Place offers a Luxury Lifestyle and amenities like no other in Waterloo, and located a walk away from the vibrant Uptown restaurants, City Center and shops. Top reasons why this suite is a favourite in the building? 1. The bedrooms are located at opposite ends of the unit. 2. The wide foyer with great views of the living space as you walk in. 3. The solarium is a fantastic versatile space perfect for music, office, tv, library, anything! 4. The dining room is open to the living room allowing extended dinners! This suite is move in ready with no carpets, custom window blinds throughout, off-white paint throughout (except primary bedroom), fast closing available. The building is well run and offers a beautiful large indoor pool, sauna, fully epuipped exercise room, party/games/billiards room, library, guest suites, outdoor patio area with gazebo, bbq and lounge areas, plus lots of visitor parking. This building is for the buyer looking for a lifestyle and community. (id:60626)
RE/MAX Twin City Realty Inc.
10 Crystal Drive
Bedford, Nova Scotia
Welcome to 10 Crystal Drive, a cherished family home nestled in one of Bedfords most desirable neighbourhoods. This meticulously maintained 4-level side split sits on a generous 12,458 sq. ft. lot backing onto HRM-owned green space, offering exceptional privacy and a tranquil, tree-filled backdrop for everyday living. Inside, the spacious layout is ideal for large families, featuring a bright and airy main floor with a formal living room bathed in natural light, a cozy closed-in foyer for added privacy, and a sprawling eat-in kitchen with a centre island, ample cabinetry, and access to a large south-facing deckperfect for entertaining, soaking in the peaceful surroundings, or cultivating your dream garden. Upstairs, the primary suite boasts a walk-in closet and a private ensuite with a full bath and separate shower, while two additional bedrooms, a full 4-piece bathroom, and convenient laundry complete the top floor. The lower levels add incredible flexibility, including a generous rec room with wood stove and backyard walkout, a home office nook, powder room, a fourth bedroom with rough-in ensuite, sauna rough-in, and a ground-level walkout to your private hot tub retreat. Thoughtful updates include all new windows (2010), roof (2009), two ductless heat pumps (2022), new chimney with steel liner (2023), and a freshly paved driveway (2023). The double built-in garage and crawl space offer tons of storage. Located moments from top schools, parks, shopping, and the waterfront, this is the perfect blend of space, comfort, and lifestyle. Enjoy quick access to Basinview Drive Community School, CP Allen High, and DeWolf Parks scenic waterfront trail. You're just minutes from Bedford Commons, Sunnyside Mall, and the charming shops and cafés of the Bedford Waterfront. With nearby public transit, sports facilities, restaurants, and healthcare services, everything your family needs is right around the corner. Dont miss your chance to call this incredible property (id:60626)
Century 21 Optimum Realty


