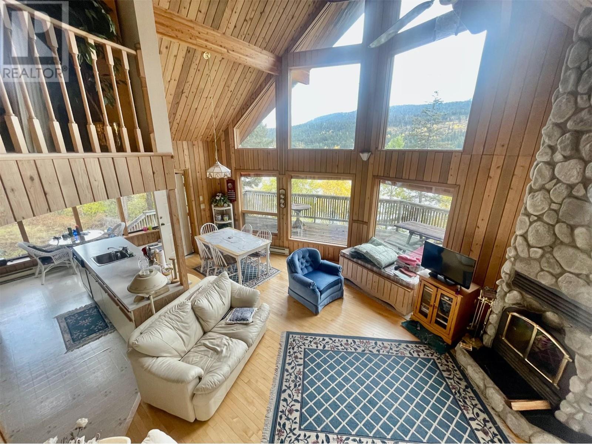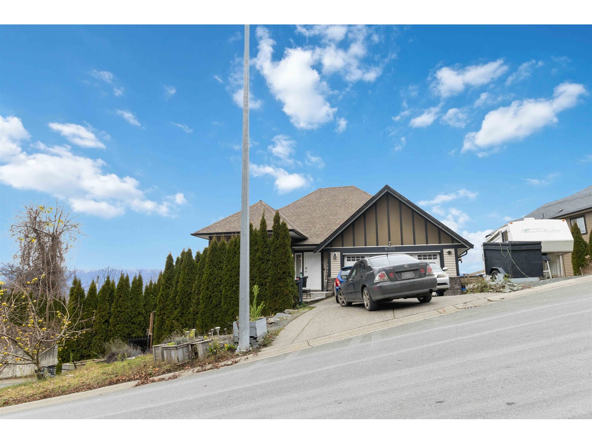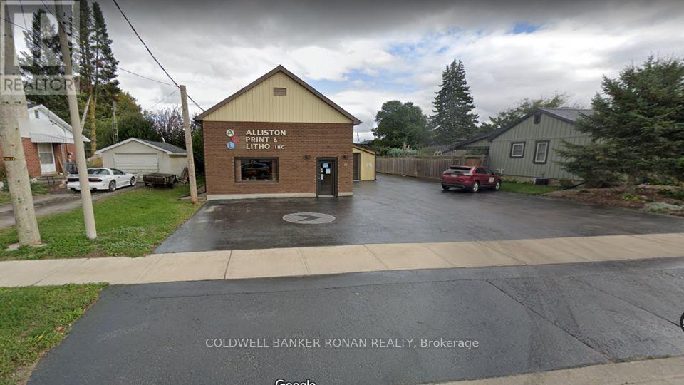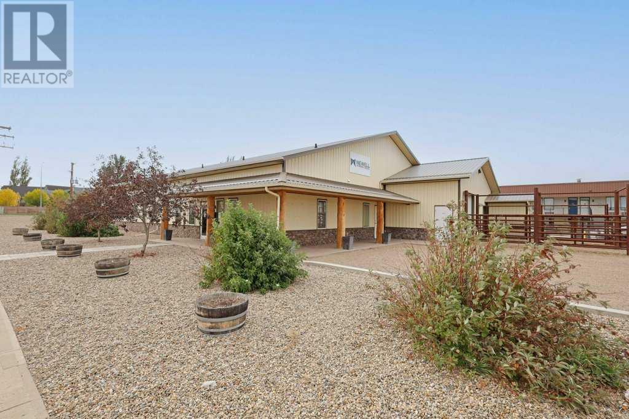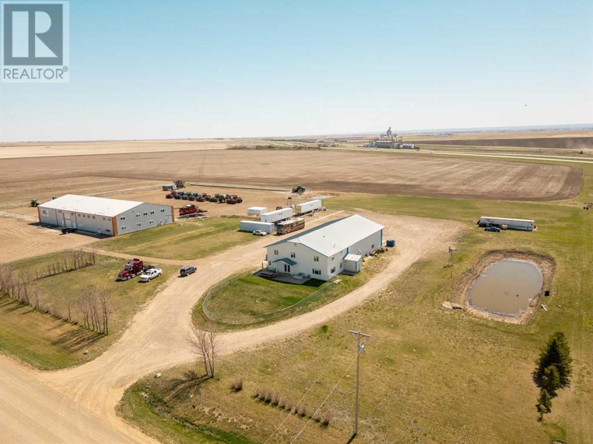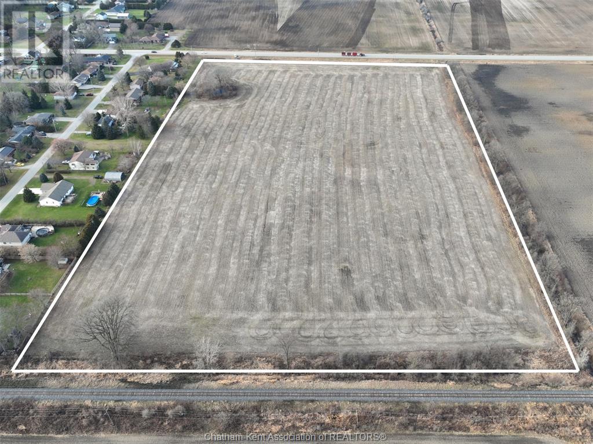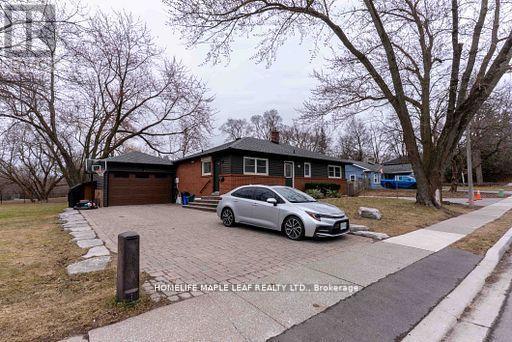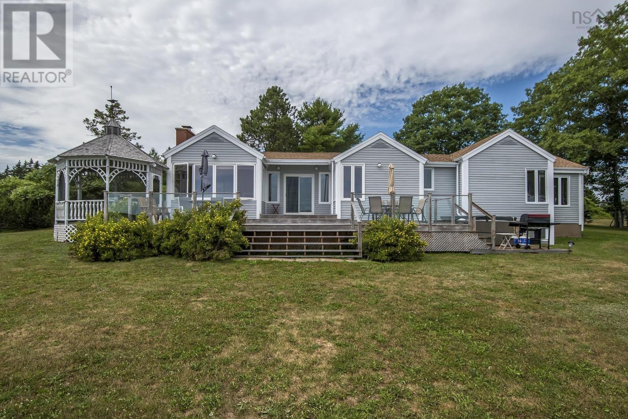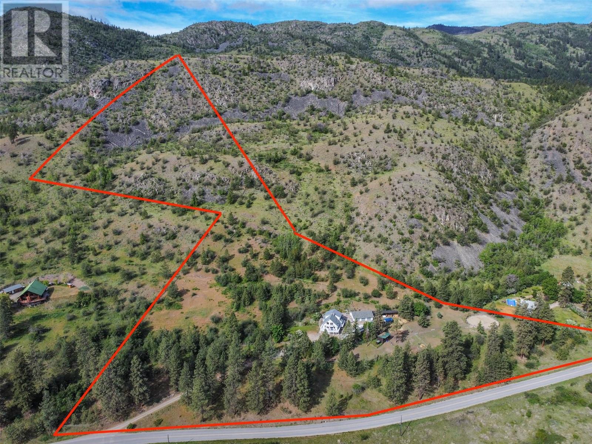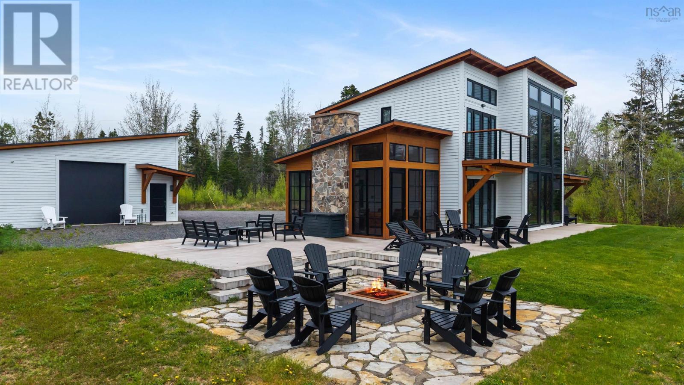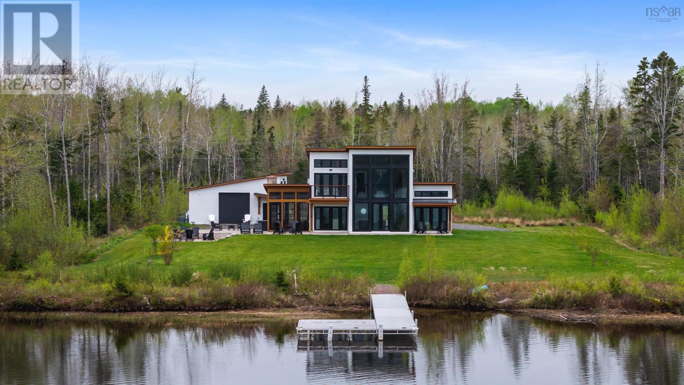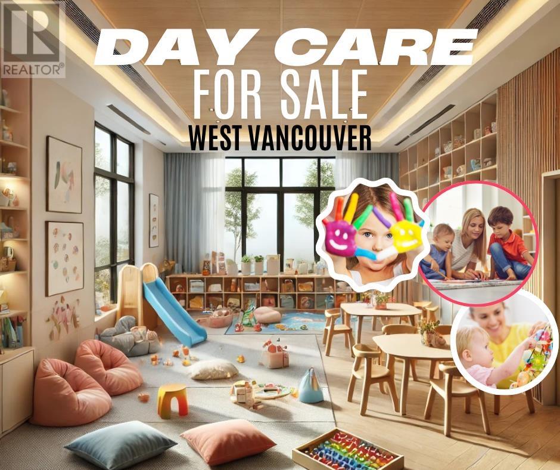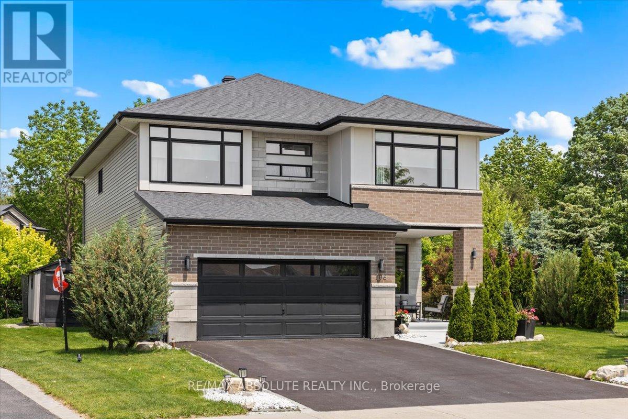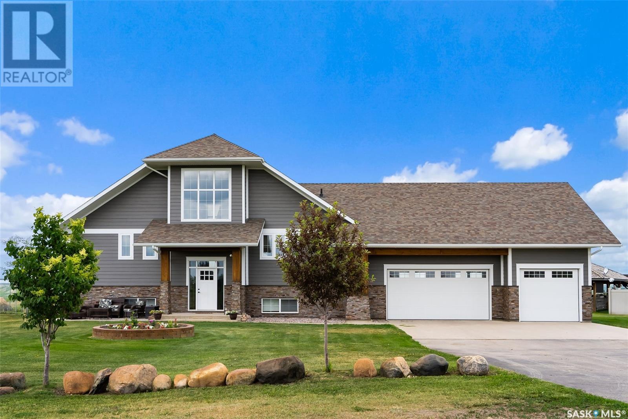8200 Gun Lake West Road
Gold Bridge, British Columbia
Perched along the Western edge of beautiful Gun lake you will find this 1416 ft2 Lynnwood Cedar Cabin with 200 ft of shoreline on a manicured acreage that includes a large garage, boat storage, & woodshed. The kitchen & living area overlook the crystal clear waters through floor to ceiling windows that let the light pour in, making this a bright and cheery space. There are 3 large bedrooms, a full bathroom, laundry, and plenty of storage space. Enjoy your coffee on the big wrap around deck or a floating dock with great morning sun. In the evening you spectacular moon rises over Chainsaw Ridge. Large lots with an existing home on 200' of shoreline are impossible to find at Gun Lake, & here you have a property that you can start to enjoy right away. (id:60626)
RE/MAX Sea To Sky Real Estate
47213 Skyline Drive, Promontory
Chilliwack, British Columbia
Experience panoramic views of the Fraser Valley and surrounding mountains from this rare and unique 3-level home. Featuring 7 bedrooms, 4 bathrooms, 3 kitchens, separate entrances to each level, 2 garages, RV parking, a media room, vaulted ceilings, and ample balcony and sundeck space, this property has it all. Perfect as an investment or a place to call home, it offers endless possibilities. The whole house is currently rented to reliable tenants who would love to stay, adding immediate income potential. (id:60626)
RE/MAX Heights Realty
0000 Eastside Road
Vernon, British Columbia
120 acre property! Unbelievable one of a kind. This property is like no other in the area with tremendous potential, close proximity to the prospering city of Vernon, and established developments of Sunset Properties, Predator Ridge and Sparkling hills resort. Currently three individual 40 Acre titles that run contiguously. The 120 acres consists of some sloping benches, rocky faces and almost endless potential lake view sites. Long term holding property in a growing area or private three property estate. Buy now and build your estate view home. Minutes to 3 public beaches. Access off of Eastside road. City water and power services are at the lot line from Eastside Road and the sewer line already runs through the property from Predator Ridge to Eastside road. Alternative access easement through neighbouring property can be purchased. Ask Russell for more details on this. The current road access may be too steep to use. Buyer to confirm. The properties are in 3 separate titles but can not be sold off separately at this point as only one title has frontage. (id:60626)
Coldwell Banker Executives Realty
Royal LePage Kelowna
83 Dufferin Street S
New Tecumseth, Ontario
A rare opportunity to acquire a well-established, family-owned print shop in the heart of Alliston. Operating since 1976, Alliston Print and Litho at 83 Dufferin Street offers a turnkey business with a strong reputation and loyal clientele. The property features a mix of office and warehouse space, ideal for continued operations. Despite its low-rise residential zoning, the property holds non-conforming use status, allowing ongoing print business. Perfect for an existing business to expand it's operations, entrepreneurs or investors who are seeking a business with deep community roots. (id:60626)
Coldwell Banker Ronan Realty
50 Upland Boulevard W
Brooks, Alberta
PRIME COMMERCIAL PROPERTY!! Built in 2018-19 this property has great exposure to a high traffic area & sits on a .83 acre lot providing you with ample parking. This property provides you with plenty of options - if you're looking for your own professional space OR if you're looking for an Investment Property, this could be it! The 6500 square foot space features a reception & waiting area, office space, examination rooms, surgical procedure rooms, x-ray room, kitchen area, laundry area, 1 half bath & a 3 piece bath plus 30 X 34 garage/shop area with a 10' overhead door . The building is at ground level for easy access & wheel chair accessible. Zoned Commercial General. BUILDING & LAND FOR SALE ONLY!! Please do NOT disturb the Tenants. (id:60626)
Century 21 Foothills Real Estate
203037 Township Road 80
Rural Lethbridge County, Alberta
What a wonderful place to raise a family! Just ten minutes southeast of Lethbridge, this spacious 3,000 sq ft home has everything you need — and then some. With no basement to worry about, you can enjoy all your living space above ground. Upstairs you’ll find three large bedrooms, two full baths (including a king-sized en suite), a bonus family room, and a laundry room with its own stand-up tanning booth — how cool is that? On the main floor, you’re welcomed by a huge kitchen that’s perfect for gatherings, a roomy dining area, a cozy living room, and a fourth bedroom. There’s also a convenient office space right off the shop, and a half bath. Speaking of the shop — it’s massive! The 3,500 sq ft attached shop is ready and waiting for your business dreams, hobbies, or toys. Sitting on 4.1 acres, this property gives you the freedom to create the lifestyle you want. Built and developed by the owner in the late ‘90s, this solid place has been home to a growing family and a thriving business. Now it’s ready for you to bring your family, your ideas, and make it your own! Ready to take a look? Let’s set up a tour with your favourite REALTOR®! (id:60626)
Lpt Realty
Pt. Lt. 1 Concession 1 Glendon Drive
Appin, Ontario
Attention investors, developers, and farmers - an opportunity to invest in 22.66 +/- acres of farmland with Hamlet Residential zoning in the quaint town of Appin. Appin is located on Highway 14 (Glendon Drive), a connector between Glencoe and London. Current zoning permits the creation of single residential dwelling lots. Hydro and Natural Gas are available at the Glendon Drive. Soil composition is a mix of Beverly clay loam and Toledo clay loam, supporting a variety of crops. Only 25 minutes from London and 18 minutes from Strathroy. (id:60626)
Match Realty Inc.
Th01 - 2212 Lake Shore Boulevard W
Toronto, Ontario
Welcome to a stylish-3 bedroom, 3-bathroom townhouse with 2 parking spaces nestled in one of Toronto's most dynamic waterfront communities; the Humber Bay Shores! This thoughtfully designed home combines contemporary finishes with smart functionality, offering comfort and convenience. Step inside to discover nine-foot, smooth ceilings and engineered hardwood that flows through the open layout. The kitchen features extended upper cabinets, stainless steel appliances, a glass backsplash, pot lighting and a generous quartz island that makes entertaining feel effortless. The dining and living areas connect seamlessly to a private patio overlooking the Etobicoke creek, complete with a gas hook-up, ready for summer barbecuing. Upstairs, the spacious primary bedroom is your private retreat, while two additional bedrooms offer plenty of space for family, guests, or a home office. Three bathrooms mean no more lineups during busy mornings, and the included locker gives extra storage for your seasonal gear. Nearby amenities make daily errands and weekend leisure a breeze. Sobeys is just a few minutes down the road, along with other types of shops, restaurants, banks, parks, and more! (id:60626)
RE/MAX Condos Plus Corporation
292 Woodward Avenue
Milton, Ontario
Discover 292 Woodward Ave, a delightful bungalow nestled in the heart of Old Milton. This fully renovated home features new floors, many upgrades with thousands spent on renovations! There are three inviting bedrooms on the main level, and a fully finished basement complete with 2 bedrooms and a kitchen. The expansive backyard offes pool-sized potential and a spacious interlocking patio, ideal for entertaining. With a generous 70*158 lot, there is plenty of room to suit all your needs. The interlocking driveway accommodates up to six vehicles, and the 1.5-car heated garage boasts a newer insulated door, vinyl siding, and updated eavestroughs. One of the standout features of this property is its serene location next to green space, with no neighbouring houses behind, ensuring added privacy and tranquility. (id:60626)
Homelife Maple Leaf Realty Ltd.
68 Murry Road
Martins Point, Nova Scotia
Known as the Vincent Estate this home is only a few meters from the Atlantic Ocean and 45 minutes to downtown Halifax. The property features its own large jetty. From the spacious terrace with its gazebo you enjoy breathtaking views over the Atlantic, the bay and its island. Relax in the jacuzzi enjoying the fantastic views, sunrises and sunsets; the luxurious whirlpool accommodates up to 8 people. The property features a spacious living room with fireplace, a dinning room with magnificent ocean views, 3 bedroom and 2.5 baths. The modern kitchen is fully equipped. Try the exquisite cuisine in the elegant restaurant on Oak Island Resort, about 2 km from Crandall Point. The legendary Innlet Cafe in Mahone Bay is also renowned for its delicious dishes. Crandall Point is an ideal starting point for day trips and sigh-seeing tours. The magical little town of Chester is famous for its yacht club and beautiful golf courses as well as excellent restaurants, galleries and gift shops. Take a kayak out to one of the many islands and enjoy being Robinson Crusoe for a day. (id:60626)
Royal LePage Atlantic
2737 Willowbrook Road
Oliver, British Columbia
Experience the perfect blend of modern comfort and rural tranquility in this stunning 3,300 sq ft, fully updated 4-bedroom, 4-bathroom home, set on 14 private acres with breathtaking valley and mountain views. This light and airy home has been beautifully cared for and has a new roof, flooring, and fresh paint throughout. Designed for flexibility, the layout includes an entire floor ideal for teens, in-laws, guests, or B&B use. The property also boasts versatile outbuildings to accommodate horse enthusiasts, car collectors, or any hobby requiring extra space. There is also a large, deer fenced garden for you to grow your own food! A dream property for equestrians, it is fully equipped with paddocks, pastures, a round pen, and stables. Located near the welcoming community of Willowbrook, you'll have access to a community riding arena and 478 acres of scenic riding trails in Willowbrook Parkland. Plus, with immediate access to a provincial park and endless trails right at the bottom of the driveway, countless hours of trail riding await without ever needing to trailer your horses. This is a rare opportunity to own a private, move-in-ready estate with unlimited possibilities. Don’t miss your chance—schedule your viewing today (id:60626)
Royal LePage South Country
158 Blackberry Lane
Mattatall Lake, Nova Scotia
Step into your dream home, perfectly situated on Mattatall Lake. This exquisite 2-story residence combines contemporary design with the beauty of nature, offering a unique blend of style and comfort. With 4 spacious bdrms, including a luxurious primary suite, you'll find peace and relaxation in every corner. The primary ensuite boasts custom-built cabinetry, Kitchen Brizo faucets, Italian marble, and a double shower, making it a perfect personal retreat. As you enter the home, you are greeted by polished concrete flooring that adds a touch of elegance. The open-concept living area features a real stone propane fireplace, soaring ceilings, and expansive windows that fill the space with natural light while showcasing stunning lake views. The chef's dream kitchen, complete with sleek white custom cabinetry, copper cabinet handles, and high-end GE Cafe appliances, offers both functionality and sophistication. The generous island is an ideal space for culinary creativity and entertaining family and friends. Step into the beautiful Florida screen room, providing a seamless transition between indoor and outdoor living. Here, you can unwind and appreciate nature by the real stone wood fireplace, no matter the season. Upstairs, find additional bdrms that serve as comfortable sanctuaries for family and guests. The stylish bathroom features custom cabinets and calming designs, ensuring everyone has their own private space. As an added bonus, this property features a 28x48 garage, featuring 3 bay doors that are 10 ft high. One of the bay doors is equipped with a full screen door. This garage offers ample storage space for recreational toys or additional storage needs. Additionally, the home is equipped with a propane generator, ensuring convenience and reliability during outages Beyond being a stunning home, this property offers a lifestyle of tranquility and adventure, with amenities nearby like a ski hill, biking trails & ATV paths, all within close proximity to Tatamagouche (id:60626)
Keller Williams Select Realty (Truro)
158 Blackberry Lane
Mattatall Lake, Nova Scotia
Step into your dream home, perfectly situated on Mattatall Lake. This exquisite 2-story residence combines contemporary design with the beauty of nature, offering a unique blend of style and comfort. With 4 spacious bdrms, including a luxurious primary suite, you'll find peace and relaxation in every corner. The primary ensuite boasts custom-built cabinetry, Kitchen Brizo faucets, Italian marble, and a double shower, making it a perfect personal retreat. As you enter the home, you are greeted by polished concrete flooring that adds a touch of elegance. The open-concept living area features a real stone propane fireplace, soaring ceilings, and expansive windows that fill the space with natural light while showcasing stunning lake views. The chef's dream kitchen, complete with sleek white custom cabinetry, copper cabinet handles, and high-end GE Cafe appliances, offers both functionality and sophistication. The generous island is an ideal space for culinary creativity and entertaining family and friends. Step into the beautiful Florida screen room, providing a seamless transition between indoor and outdoor living. Here, you can unwind and appreciate nature by the real stone wood fireplace, no matter the season. Upstairs, find additional bdrms that serve as comfortable sanctuaries for family and guests. The stylish bathroom features custom cabinets and calming designs, ensuring everyone has their own private space. As an added bonus, this property features a 28x48 garage, featuring 3 bay doors that are 10 ft high. One of the bay doors is equipped with a full screen door. This garage offers ample storage space for recreational toys or additional storage needs. Additionally, the home is equipped with a propane generator, ensuring convenience and reliability during outages Beyond being a stunning home, this property offers a lifestyle of tranquility and adventure, with amenities nearby like a ski hill, biking trails & ATV paths, all within close proximity to Tatamagouche (id:60626)
Keller Williams Select Realty (Truro)
Ne1/4sec15 Gordon River Rd
Port Renfrew, British Columbia
65 acres of beautiful ALR Gordon River Riverfront. It is getting harder and harder to find a good camping spot on southern Vancouver Island and this would make a marvelous extended family acreage. A popular old tradition enjoying a resurgence for all the reasons it was once popular, economical recreation choices as well as fulfilling a deep need for community. This property is close to incredible hiking including the beautiful old growth Avatar Grove, and spectacular ocean hiking on the Coastal Trail Network. Minutes to world class ocean fishing of salmon, halibut and crab, etc. Quite flat and easy access to the water make this a very usable and fun property to generate lasting memories. It also has a substantial gravel deposit on the other side of the Mainline. This property is just waiting for your good ideas! (id:60626)
RE/MAX Generation (Lc)
11590 Confidential
Vancouver, British Columbia
RARE OPPORTUNITY ' DAYCARE FOR SALE NEAR VANCOUVER GENERAL HOSPITAL . An incredible chance to own a large daycare center in a prime location! With 7,000 sqft, this facility is licensed for 50 toddlers (ages 3-5) and is situated in a high-demand area, surrounded by offices and residential buildings. It includes a existing fully equipped commercial kitchen, perfect for meal programs. Price is for pre-construction, allowing you to customize the space to fit your needs. Confidential listing , NDA required ' Contact us today for more details! (id:60626)
Grand Central Realty
1255 Malvern Place
Delta, British Columbia
Prime 6,853 sq.ft. RS1-zoned lot on a quiet street in central Tsawwassen. Ideal for building your dream home or small-scale multi-unit development. Designated Neighbourhood Centres & Corridors in the OCP, allowing future potential for low-rise condos or townhomes. Livable 2 bed, 1 bath rancher offers rental income while you plan. Steps to Tsawwassen Town Centre, shops, schools, and transit. Great opportunity for builders, investors, and those with vision. (id:60626)
Royal LePage West Real Estate Services
449 Kelso Drive
Waterloo, Ontario
Welcome to your dream home, perfectly situated on a private lot overlooking serene fields in the prestigious Conservation Meadows neighborhood. This prime Waterloo location offers peaceful, natural surroundings with unbeatable convenience. Just minutes away, Laurel Creek Conservation Area is a hidden gem, offering year-round activities like hiking, swimming, canoeing, and sailing. With 4.5 km of scenic trails connecting to regional paths, including the Walter Bean Grand River Trail, it’s perfect for nature lovers and outdoor enthusiasts. The home also offers quick access to schools, grocery stores, The Boardwalk, and St. Jacobs Market, ensuring everything you need is just moments away. As you enter, you’re greeted by a bright office space, perfect for working from home. Walk down the hall to the heart of the home—an expansive open-concept living space. The high-end kitchen features stainless steel appliances and a spacious island, ideal for both meal prep and entertaining. It flows seamlessly into an eat-in kitchen, a formal dining area, and a large great room with a cozy gas fireplace and updated hardwood floors. The space overlooks a spacious deck and private backyard, offering complete privacy with no rear neighbors—perfect for relaxation or entertaining. Upstairs, you’ll find two spacious primary bedrooms, each with walk-in closets and ensuites, offering luxurious retreats. Additionally, a third bedroom and versatile office nook provide endless possibilities, whether you need a study, playroom, or extra storage space. This flexible layout ensures the home adapts to your needs. The lower level offers a separate entrance, high ceilings, and a rough-in for a kitchen and bathroom, ideal for multi-generational living or a private guest suite. Easily customizable, this space can create a fully independent living area. This home also includes a 200-amp panel, some updated windows, newer A/C, new furnace and is in immaculate condition. Book your showing today! (id:60626)
RE/MAX Solid Gold Realty (Ii) Ltd.
706 Bridleglen Crescent
Ottawa, Ontario
An EXTREMELY impressive home! This residence is on a beautiful PREMIUM LOT w extensive landscaping & mature trees allowing for the ultimate private enjoyment! The lot is 169 FEET down the right side & is 120 FEET across the back, that's almost triple the average size lot in width! This 3700 square foot (including the lower level) Urbandale home has been beautifully cared for by the original owners! The 10-foot ceilings in the foyer allow for an impressive welcome into this home, that's why it is one of the most popular sought-after models! Hardwood on the main floor. There is a formal living & dining room- that a rare find these days! Formal & fabulous! Around the corner from the dining room, you will enter the 2-story great room that is seriously gorgeous with its 18-foot ceilings, wall of windows & upgraded floor to ceiling fireplace! The 2 toned Deslaurier "pumice" & dark wood kitchen offers lots of cabinetry, a large island, granite countertops, subway tile backsplash, a walk-in pantry & stainless appliances including the built-in microwave. Up the hardwood staircase is where you will find the open loft area (could be a bedroom). All the windows in the bedroom are big & low to the ground allowing for amazing light to flood the space! There is a walk-in closet in the primary along with a 5-piece ensuite! 2nd level laundry room offers a folding table & drying bar! FULLY finished lower level with option for 4th bedroom as there are Egress windows, a 2-piece bath, LOTS of storage! An incredible very LOVED home inside & out! (id:60626)
RE/MAX Absolute Realty Inc.
8 Mckillop Court
Brampton, Ontario
Welcome to this beautifully maintained 4-bedroom, 4-bathroom detached home, ideally situated on a quiet court in one of Brampton's most sought-after locations. Set on an extra-large pie-shaped lot with stunning landscaping and gardens, this home offers a double car garage and parking for four additional cars on the driveway with no sidewalk. Step into a spacious foyer with a soaring 16-ft porch ceiling and a classic centre hall layout. Enjoy separate living and dining rooms, each filled with natural light from bright bow windows. A standout feature is the second staircase leading to an upper-level family/games room with vaulted 9-ft ceilings, providing the perfect retreat or entertainment space. Upstairs, you'll find four generously sized bedrooms, including an expansive primary bedroom with exotic hardwood flooring. The lower level features a one-bedroom in-law suite, easily converted to a rental apartment with the addition of a separate entrance. Outside, relax in your private backyard oasis, complete with a covered deck, patio, and mature trees, ideal for entertaining or relaxing. Additional upgrades include full interior painting, new staircases, new flooring, modern light fixtures, and a 200-amp electrical service upgrade. Located just minutes from Shoppers World, Sheridan College, Brampton Bus Terminal, Metro, Costco, Walmart, Urgent Care and downtown amenities, and close to top-rated schools including the #1-ranking Khalsa Community Private High School. This home offers the perfect blend of comfort, space, and convenience for family living. (id:60626)
Bay Street Group Inc.
2 Valley Ridge Road
Longlaketon Rm No. 219, Saskatchewan
Welcome to 2 Valley Ridge Road—an exceptional 5.69-acre property offering a luxury acreage lifestyle just 30 minutes from the city. This 1,766 sq. ft. modified bi-level, serviced with public water, sits atop the valley with stunning views of Long Lake. Every detail has been thoughtfully designed, with no upgrade overlooked. Step inside to a bright living room with floor-to-ceiling windows framing the lake. The open-concept main floor seamlessly connects the living room, chef’s kitchen, dining area, and primary suite. The primary bedroom includes deck access to capture iconic Saskatchewan sunsets, along with a spa-inspired en-suite featuring a tiled walk-in shower, soaker tub, heated floors, walk-in closet, and double-sided fireplace. The kitchen boasts ceiling-height cabinetry, granite countertops, a full appliance package, and a walk-in pantry. A mudroom with a walk-in closet, 2-piece bath, and access to the heated triple-car garage adds convenience. Upstairs, a loft with custom built-ins offers a private office and incredible valley views. Don’t miss the screened-in hot tub area with a jacuzzi and BBQ hookup. The basement offers two spacious bedrooms, a recreation area ideal for entertainment or fitness, a 4-piece bath, and a utility room. Quality construction includes 50-year shingles, triple-pane windows, engineered wood siding, piles, 3-foot soffits, a 200-amp panel, and a 300-gallon pressurized water reserve. The furnace, A/C, and HRV are all new (2025). Outdoors, enjoy a 30x40 heated, spray-foamed shop, an 18x37 heated in-ground pool, an outdoor pool bathroom, guest house, nine RV hookups, and a fully equipped outdoor kitchen with gas BBQ, side burners, mini-fridge, stone bar seating, outdoor TV, and stereo system. Landscaped grounds feature a growing shelter belt, pear and apple trees, and Saskatoon berry bushes. For a full list of upgrades, inclusions, and full photo album; contact your real estate professional or the listing agent. (id:60626)
RE/MAX Crown Real Estate
262 Greenock-Brant Twnline Line
Brockton, Ontario
Welcome to a beautifully updated 4,400 sq ft home nestled on 5 peaceful acres in the countryside, only minutes west of Walkerton. With 5 spacious bedrooms and 4 bathrooms (two 4-piece, ensuite, two 2-piece), this thoughtfully designed home offers comfort, function, and future-ready living. Fully renovated and expanded in 2001, the home features a bright, open kitchen with built-in oven and ample cabinetry. The stunning great room includes vaulted ceilings, built-in speakers, track lighting, and a ceiling fan; perfect for family gatherings or cozy nights in. Enjoy practical features like a laundry chute, generous storage, and a walk-out basement currently set up as a home gym. The lower level also includes rough-ins for a future pool room, pre-wired hot tub hookups, and direct gas lines for a BBQ or fire table. The backyard is wide open, private, and ideal for entertaining or relaxing in nature. A 22 x 45 barn with loft, hydro, and water supports a well-maintained organic pasture currently home to goats, chickens, and horses; ideal for hobby farming or simply enjoying the land. Recent updates include a new furnace (2023), renovated master ensuite (2024), new carpet and fresh paint (2024), and a new water heater. A solar panel system is in place, projected to cover your electricity costs by 2030. Whether its sunrise views from the great room or sunset evenings on the front porch, this property offers peace, space, and the chance to put down lifelong roots. Don't miss out, your forever starts here. (id:60626)
Coldwell Banker Peter Benninger Realty
420 14 Avenue Ne
Calgary, Alberta
*OPEN HOUSE Saturday July 26 12-3pm and Sunday July 27 1-3pm* Welcome to 420 14 Avenue NE, an impeccably designed detached infill located on a quiet, tree-lined street in the heart of Renfrew, one of Calgary’s most sought-after inner-city communities. Boasting 3,100 sqft of luxuriously finished living space, this beautifully appointed 4 bedroom, 3.5 bathroom home combines elegant finishes with functional family-friendly design. The main floor features soaring 10’ ceilings, engineered hardwood flooring, custom lighting, and an open-concept layout ideal for entertaining. The chef-inspired kitchen is the centerpiece, complete with quartz countertops, a large island with eating bar, stainless steel appliances, walk-in pantry, and built-in buffet. A spacious living room showcases a floor-to-ceiling tile fireplace flanked by custom built-ins, and a formal dining area and tech center make daily life seamless.As you head upstairs you’ll immediately notice the high vaulted ceilings, 8ft doors, and abundance of natural light. The primary bedroom feels less like a bedroom and more like a retreat. It is a true sanctuary, easily accommodating a king-sized bed and nightstands, plus a separate sitting area, recessed lighted ceiling, large walk-in closet with built-ins, and a spa-style 5-piece ensuite with dual sinks, jetted tub, and oversized 10mm glass shower (roughed-in for steam). Two additional bedrooms, an upper laundry room, plus an additional full bath round out the upper level with thoughtful efficiency. The fully developed basement offers 9’ ceilings, a sprawling media/rec room with custom home theatre set up, wet bar, fourth bedroom, and a stylish 3-piece bathroom. The separate side entrance and wet bar layout create a fantastic opportunity for a future legal suite (subject to City approvals).Additional features include central air conditioning, glass-panelled staircase with wood accents, designer fixtures, built-in storage, and a double detached garage. Outside, the private backyard with deck offers a perfect spot to unwind. Situated just minutes to downtown Calgary and walking distance to Munro Park, Renfrew Athletic Park, top schools and beloved local gems like Boogie’s Burgers and Peter’s Drive-In. This is the perfect blend of upscale inner-city living and family comfort. (id:60626)
Real Broker
#401 10154 104 St Nw
Edmonton, Alberta
DREAM BIG! MAKE THIS COZY BEAUTIFUL DENTAL CLINIC SPACE YOUR OWN! EVERYTHING READY TO GO! Buy your dental practice in the heart of downtown Edmonton near city center! Satellite office.Barely used.Includes three w-ray machines, four complete dental chairs, separate patient and staff washrooms, air compressor and excellent wet vac. All ready to go! All pipes are in the subfloor so you never have to bother your neighbour downstairs with leaky pipe issues! What a bonus! All leaseholds look brand new. Enjoy your new snazzy forever space that you yourself own! Large windows with incredible views and abundance of light. High elevated ceiling height. High Rise Condo tower in Edmonton ideally located on Downtown Edmonton's 104th Street Promenade. Icon II, completed in 2010 contains 147 Condos across 30 stories. Walking distance to LRT, Rogers Place, Macewan University and downtown Farmer's market. (id:60626)
Maxwell Polaris
20 Stillman Drive
Brampton, Ontario
Absolutely Fantastic Detach House in the Heart of Brampton-->> This 4-bedroom detached two story home offers living room, dining room, family room with gas fireplace, eat-in kitchen with quartz counters, walk-out to backyard, entrances into double car garage. 9-foot ceilings on main level with beautiful hardwood floors make this home a dream. Four large bedrooms on upper level, master bedroom with 4-piece ensuite and walk in closet. This home sits in one of Brampton's desirable communities, close to GO transit, shopping, schools, and places of worship. Finished Basement with Full washroom and 2 bedrooms with Separate entrance through Garage-->> Don't miss this Fantastic opportunity to buy a Double Garage Detach House in Credit Valley area (id:60626)
RE/MAX Real Estate Centre Inc.

