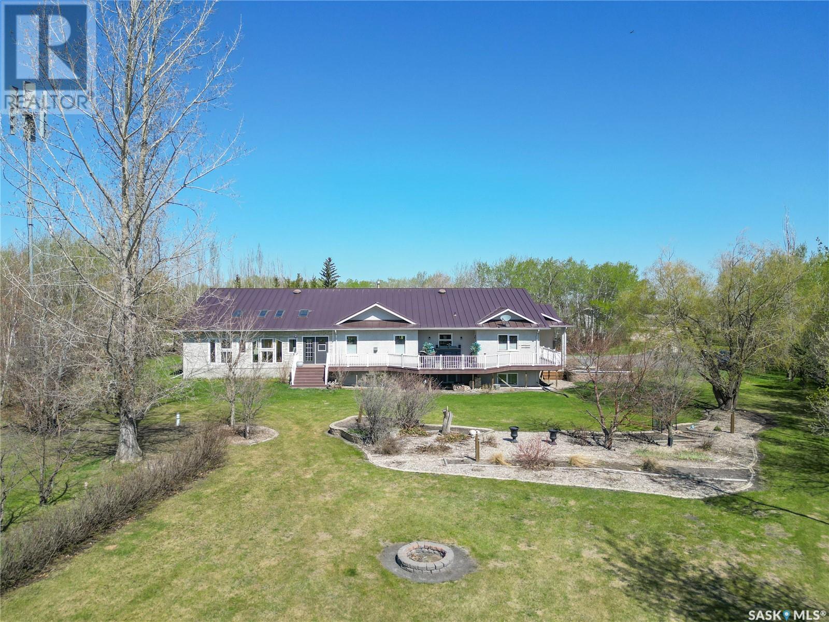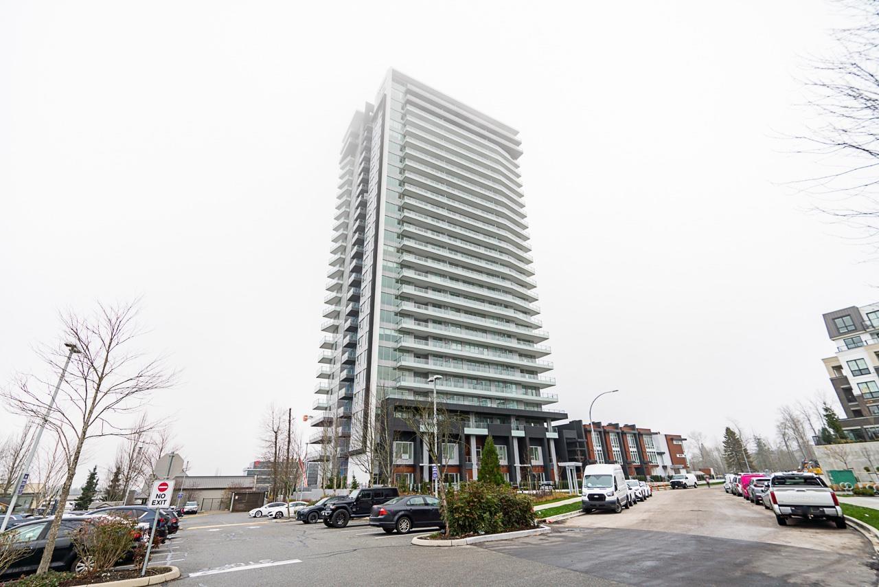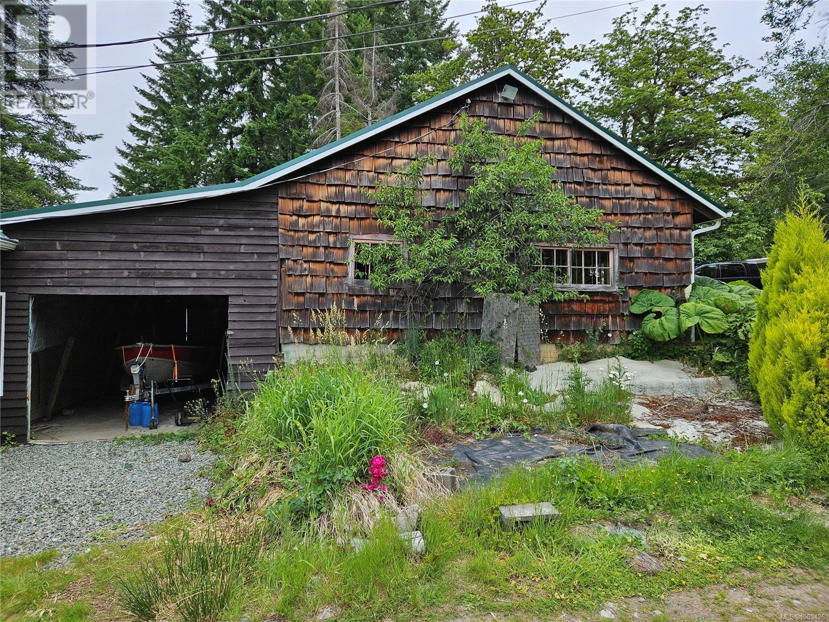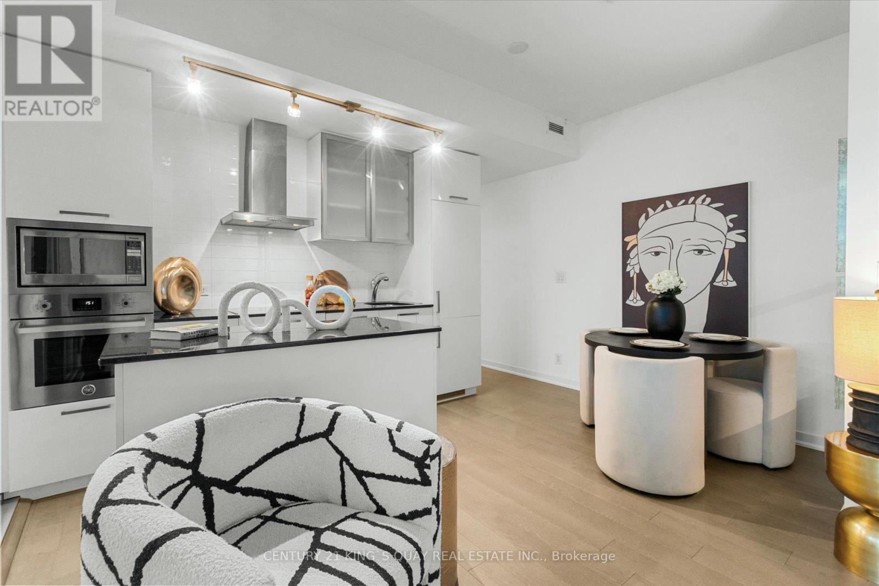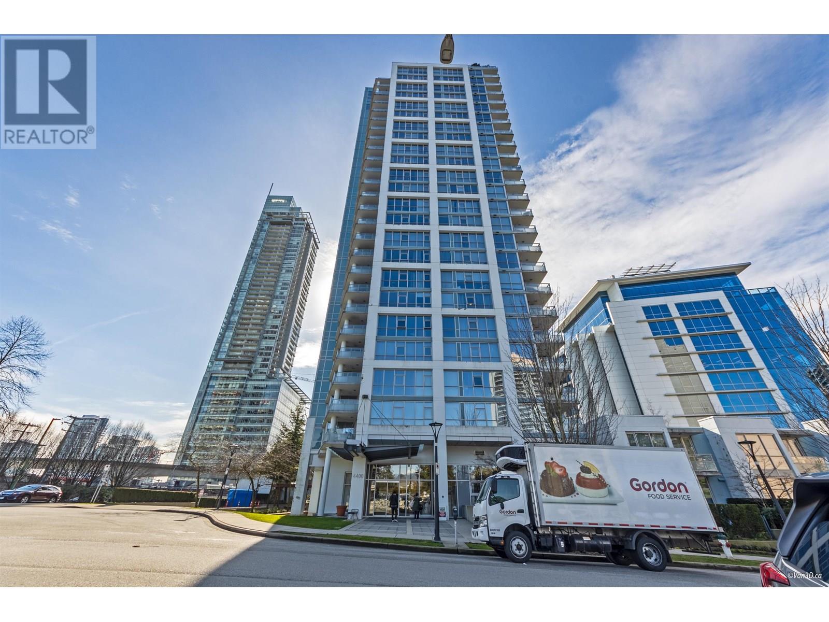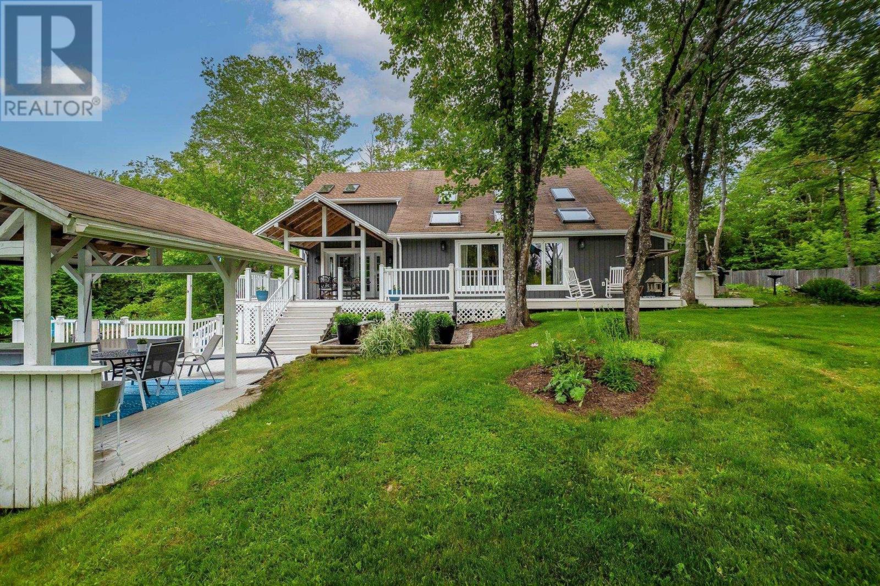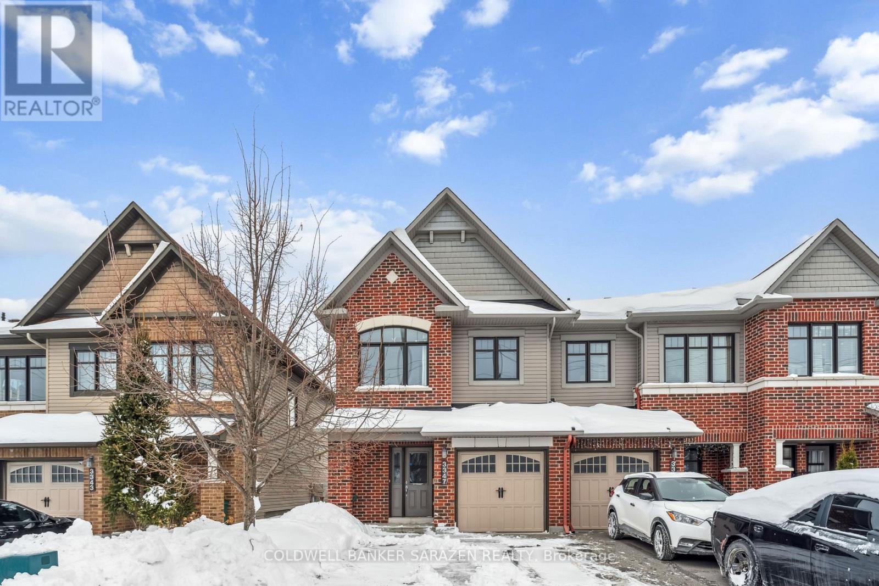Cook Acreage
Moosomin Rm No. 121, Saskatchewan
This remarkable property has it all including a location that's perfect; less than 1 km outside of Moosomin! As you pull up to this private oasis you’re greeted by a 3978 sqft home w/double attached garage and a detached garage/shop all of which is surrounded by mature trees and shrubs and located on 3.95 acres. You'll find a large entrance, w/lots of closet space, that leads into the beautiful and bright kitchen! The kitchen features immaculate oak cabinetry, lots of cupboard/counter space, a large pantry, island w/prep sink, and 2 built in ovens. In this well-kept home, you get 2 beautiful dining rooms; one situated off of the kitchen w/access onto the deck and one close to the front entrance w/a more formal vibe. Off of the entrance you’ll also find a 2pc bathroom and an incredible laundry/mud room that every parent dreams of! The spacious living room is a comfortable setting w/the gas fireplace as the focal point and access into the hot tub room. With french doors leading to the deck, this private area is so peaceful and great for entertaining! Vaulted ceilings with the abundance of windows makes this space feel huge! Down the hall you’ll find the huge master bedroom featuring his/her closets and a 5pc ensuite w/new tile flooring and a large corner jet tub, 2 additional bedrooms, 3pc bathroom, and a large office. The basement boasts a huge rec room/family room w/ pool table, 2 additional bedrooms, a 3pc bathroom, and utility room which offers lots of storage space! BONUSES INCLUDE: 2 natural gas furnaces, on demand water heater, RO system, air exchanger, central vac, sump pump, water softener, intercom, 220 hook up, and RF now. You’ll also find heated floor in the basement, hot tub room, and garage! The detached garage/shop is heated with an electric furnace and has a toy area and workshop. And let’s not forget about the yard… this yard is absolutely perfect! Full of mature tress including apple, plum, and cherry trees! Call today to view this property! (id:60626)
Royal LePage Martin Liberty (Sask) Realty
607 20065 85 Avenue
Langley, British Columbia
Welcome to luxury living in Langley's first high-rise, THE TOWERS by Vesta! This new and bright corner unit, south-facing 1 bed + DEN, CORNER unit offers stunning panoramic views of the city and Mountains. Featuring elegant finishings throughout the kitchen and living area, this home boasts high-end appliances and Air Conditioning. Access to 50,000 sf of amenities, including a spacious common outdoor entertainment and basketball court, fitness facility, yoga room, and a multi purpose room. Conveniently located near HWY 1, Carvolth Exchange, and many great local shops and restaurants, with schools of all levels close by. Includes 1 parking and 1 locker. (id:60626)
RE/MAX Blueprint
10942 88 Av Nw
Edmonton, Alberta
Location! Location! Location! Stunning updated 1900+ sqft GARNEAU home offers you 5 bdrms and 3 bath. The modern good-size kitchen has abundant counter space & cabinetry. The living room has huge window that offers you plenty of natural light which features wood floor and a wood-burning fireplace. The original POCKET GLASS DOORS connects the living room with a formal dining room. The adjacent family room has 2 skylights, built-in shelves surrounding a gas fireplace. Upstairs features a spacious master bdrm and another 2 good size bdrms, newly renovated bath and a large storage room. Fully finished basement offers you another two bdrms, a bath and laundry. Private backyard offers you a no-maintenance deck with built-in picnic table and planters, a ramp for accessibility. This house just steps away from the River valley and also within walking distance to UofA hospital, UofA campus, downtown, Whyte Ave, shopping and restaurants. Such a convenient location which you don't want to miss! (id:60626)
Mozaic Realty Group
2791 Burde St
Port Alberni, British Columbia
3.43 acres perched at the top of town, offering excellent subdivision potential or the opportunity to create a spacious estate within city limits. The property features a large, sprawling ranch-style home with a flexible floorplan, generous workshop space, and newer metal roofing complemented by classic cedar siding. There are three oversized attached garages and a separate over-height carport. The grounds include an abundance of fruit trees, mature natural vegetation, and previously added fill. With City approval, possibilities range from new lot creation to developing a small, thoughtfully planned community.'' (id:60626)
RE/MAX Mid-Island Realty
2410 - 12 York Street
Toronto, Ontario
Stunning Luxury Condo in the Heart of Downtown Toronto.Welcome to your dream urban oasis! This turn-key, beautifully maintained luxury condo offers a spacious 770 sqft. layout, plus a massive 150 sqft. wraparound balcony and a Juliette balcony, perfect for enjoying unobstructed panoramic views of the CN Tower and Lake Ontario. Flooded with natural light, this corner suite features floor-to-ceiling windows, 9 ft. ceilings, and a seamless open-concept living and dining space. Newly upgraded in 2023 with premium engineered hardwood floors, the suite also boasts a sleek quartz kitchen island, ideal for both entertaining and everyday living. Separate climate control in both bedrooms ensures personalized comfort perfect for families or roommates. A dual-zone HVAC system maintains ideal temperatures year-round. The study area is perfect for those who work from Home. Steps to Toronto's Harbourfront, CN Tower, Rogers Centre, Ripley's Aquarium, Love Park, cafes and restaurants. Connected directly to the underground P-A-T- H, Union Station, Scotiabank Arena, Maple Leaf Square, a mall with Longo's Grocery Store, Starbucks, pharmacy, dry cleaners, the financial and entertainment districts. Maple Leaf Square Provides Non-Stop Living, Breathing Action Of Professional Sports and Entertainment Excellence Nightly. Minutes to the multi-use Martin Goodman walking, running and cycling trail, dog park, HTO and Sugar Beaches. The city's finest entertainment lounges, restaurants and theatres on King Street West. Walk to parks, schools, library, One Yonge Community Recreation Centre, St. Lawrence Market, Eaton Centre and movie theatres. (id:60626)
Century 21 King's Quay Real Estate Inc.
405 4400 Buchanan Street
Burnaby, British Columbia
Discover exceptional value at MOTIF by Bosa! This spacious 1-bedroom plus LARGE den offers a fantastic floor plan with stunning views of the city and peaceful courtyard. Located in a solid concrete building in the heat of Brentwood, one of Burnaby's most desirable neighborhoods, this stylish home features a cozy fireplace and a large balcony that fills the space with natural light from the South and West. The gourmet kitchen boasts sleek granite countertops and stainless steel appliance. The versatile den adds sauna/steam room, and hot tub. With easy access to Skytrain, Whole Foods, cafes, restaurants, and the best parks and trails in Burnaby, this is truly prime living. Book your showing soon! (id:60626)
RE/MAX Crest Realty
32-34 Superior Street
Newmarket, Ontario
Introducing a fantastic investment opportunity in Central Newmarket! This updated duplex, featuring two separate units with individual addresses (32 and 34 Superior St), each offering 2 bedrooms and 1 washroom, is ideal for investors or multi-generational living. The property boasts hardwood flooring throughout, with modern upgrades including newer energy-efficient appliances, updated plumbing, electrical, HVAC, A/C, roofs, kitchens, and bathrooms. Tenants enjoy the convenience of separate hydro meters, covering their own hydro costs, while the owner handles gas and water. Sold in "as is, where is" condition, with a washer and dryer in the basement (not warranted). 5 minute walk to Newmarket GO station, 2 minute walk to Newmarket GO bus stop (50, 55 & 425), 10 minute walk to Newmarket Recreation Youth Centre, 3 minute drive to Southlake Regional Health Centre and so much more. Don't miss out on this versatile and updated property! **EXTRAS** *Photos from previous listing before current tenancy*. Roof (6 Years), Windows, AC & Furnace (10 Years) & Hot Water Tank (1 Year). (id:60626)
Sutton Group-Admiral Realty Inc.
205, 106 Stewart Creek Landing
Canmore, Alberta
Highly desirable location for this 1-bed+den, 2-bath condo in Three Sisters. Facing only wide open green space, trees and mountains, it is the perfect Canmore setting of privacy, quiet and nature. Inside, open-concept design makes the living space flexible, to create the living space that works for you. Enjoy plenty of natural light and sunshine on the south-facing balcony, where you can relax, BBQ or take in the stunning surroundings. Convenience and comfort is offered with heated underground parking and additional storage. The community amenities include a common hot tub nestled in a picturesque gazebo, common room for parties, as well as a cozy fire pit for evening gatherings under the stars. For outdoor enthusiasts, immediate access to scenic trails from your front door provides endless opportunities for hiking, biking, and exploring the natural beauty of the Rockies. New shopping centre opening 2025 just down the hill. Now is the time to make Canmore home (id:60626)
RE/MAX Alpine Realty
Lot 8 North Ridge Terrace
Kitchener, Ontario
ATTENTION BUILDERS & DEVELOPERS or BUILD YOUR LUXURY DREAM HOME: This brand-new premium serviced (5000 sq. ft.) pie-shaped building lot offers 86.83 ft. of frontage on a cul-de-sac backing onto Chicopee Park & Ski Resort. Only 14 homes will be built in this modern upscale subdivision accessed by a new private road ‘North Ridge Terrace’. The Chicopee Heights neighbourhood is conveniently located with easy access to schools, shopping, restaurants, and highways (7, 8, 85 and 401). For outdoor enthusiasts, there is direct access to walking trails literally in your backyard as well as the Chicopee Ski and Tube Park. The private road will offer snow removal, private garage removal and common elements with a $185 per month road fee. This incredible Kitchener location is only an hour from Toronto. A full information package is available including approved home designs and drawings. All lots are serviced and ready to build! (id:60626)
Royal LePage State Realty Inc.
321 Elliot Road
South Rawdon, Nova Scotia
Welcome to 321 Elliot Road, a private rural retreat nestled on nearly 10 acres of pristine Nova Scotia landscape only 45 minutes to downtown Halifax. Lovingly maintained by the original owners, this spacious 4-bedroom, 3-bathroom home offers the perfect blend of comfort, functionality, and outdoor adventure. Step inside to discover an amazing open-concept layout that floods the living space with natural light and creates a warm, inviting atmosphere ideal for both everyday living and entertaining. A large separate family room and an office/bedroom accompanies the open main floor living space. Upstairs features a newly renovated ensuite, adding a touch of modern luxury to the primary suite and the other two spacious bedrooms and bath. Outdoors, this property is a nature lovers dream. Enjoy summer days by the above-ground pool, explore ATV trails right from your backyard, or spend quiet mornings by the beautiful, healthy pond that adds charm and tranquility to the landscape. Anglers will appreciate access to lake trout fishing nearby perfect for weekend relaxation. For the hobbyist or handyman, the home includes a crawl space with over 6 feet of clearance, currently being used as a functional workshop. Recent upgrades like a new drilled well ensure peace of mind and long-term value. With tons of privacy, space to roam, and room to grow, this is a rare opportunity to own a truly special piece of the East Hants countryside. (id:60626)
Royal LePage Atlantic - Valley(Windsor)
9 Mcclung Gate
Carstairs, Alberta
PLS BOOK THROUGH SHOWING TIMES (id:60626)
Cir Realty
3347 Woodroffe Avenue
Ottawa, Ontario
This beautiful END UNINT townhome located in the highly sought-after Chapman Mills community. As you step inside, you're greeted by a spacious foyer and open concept living/ding room, featuring elegant hardwood floors and an abundance of natural light. The adjoining eat-in kitchen is beautifully designed with quartz countertops, tile flooring, plenty of storage, and stainless steel appliances. Upstairs, a stunning curved staircase leads to two spacious family bedrooms, a full bathroom, and a bright primary suite with a large walk-in closet and a fantastic ensuite. The lower level offers a generously sized rec room with an oversized window, along with a laundry room and additional storage space. Fully fenced backyard is great for family gathering in the summer! This unbeatable location is close to parks, schools, transit, shopping, restaurants etc.. Perfect for first time home buyer or growing family. (id:60626)
Coldwell Banker Sarazen Realty

