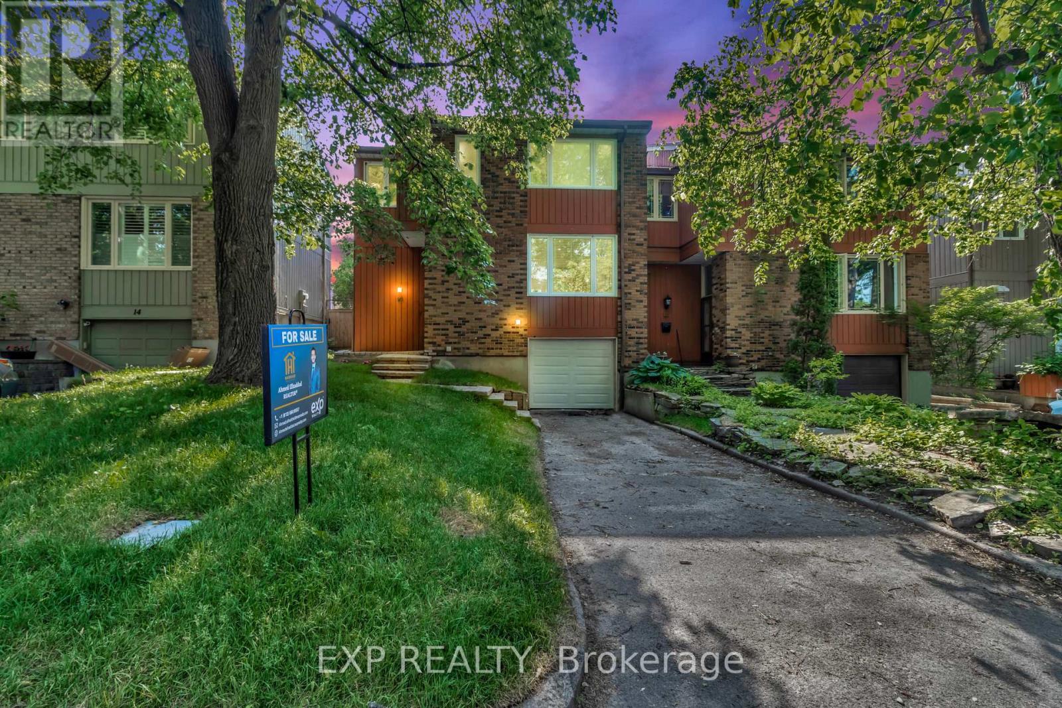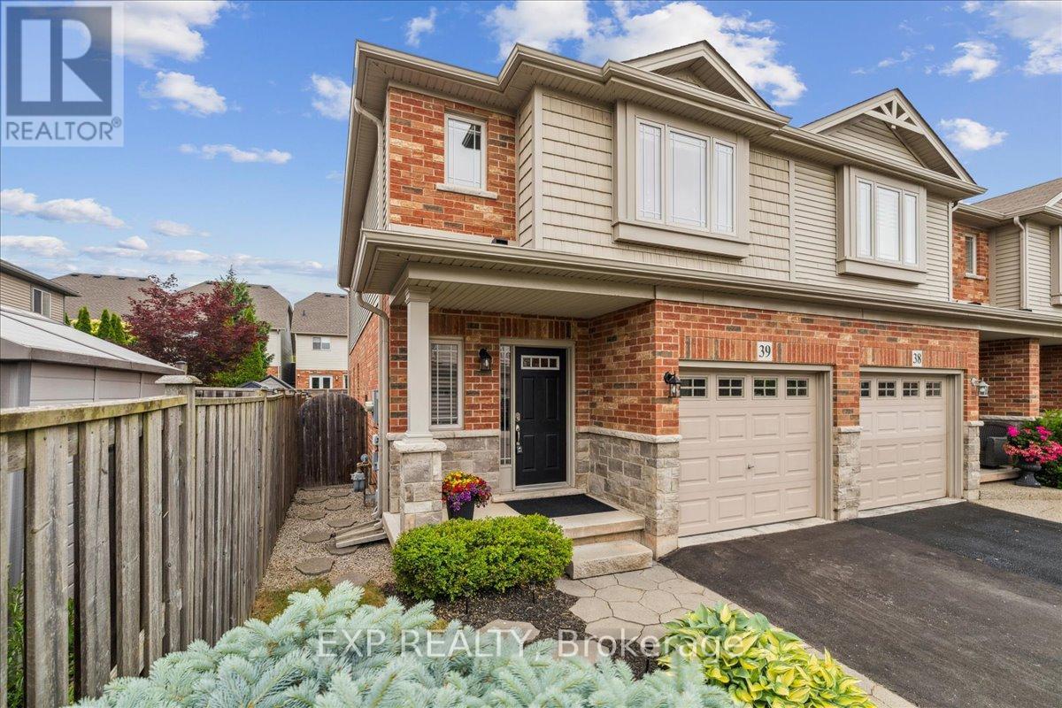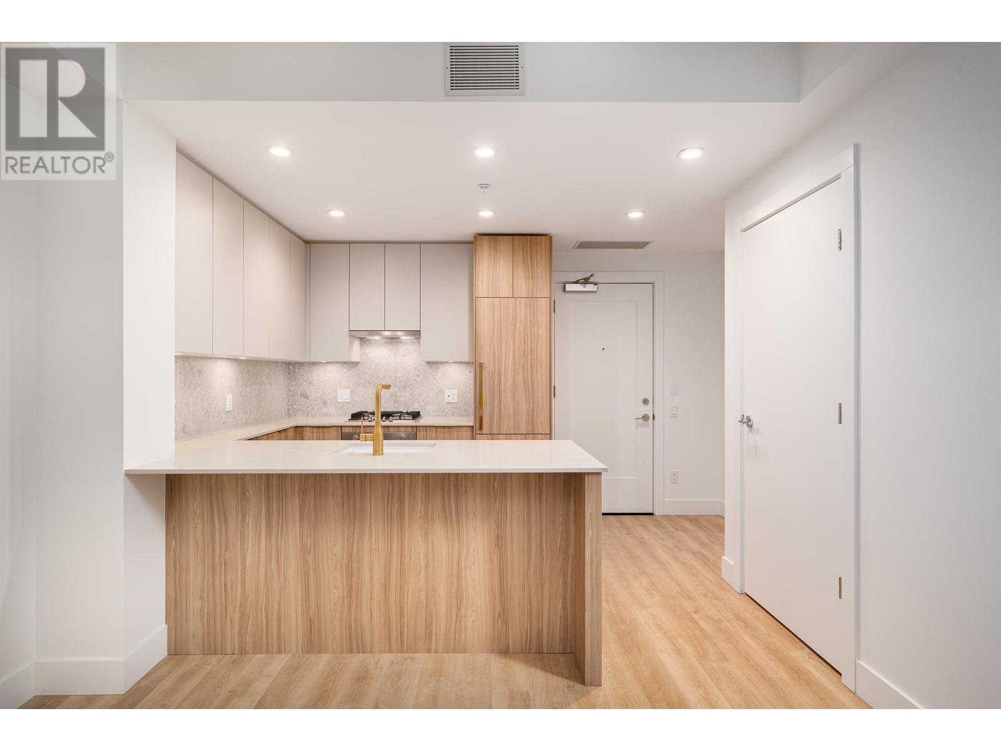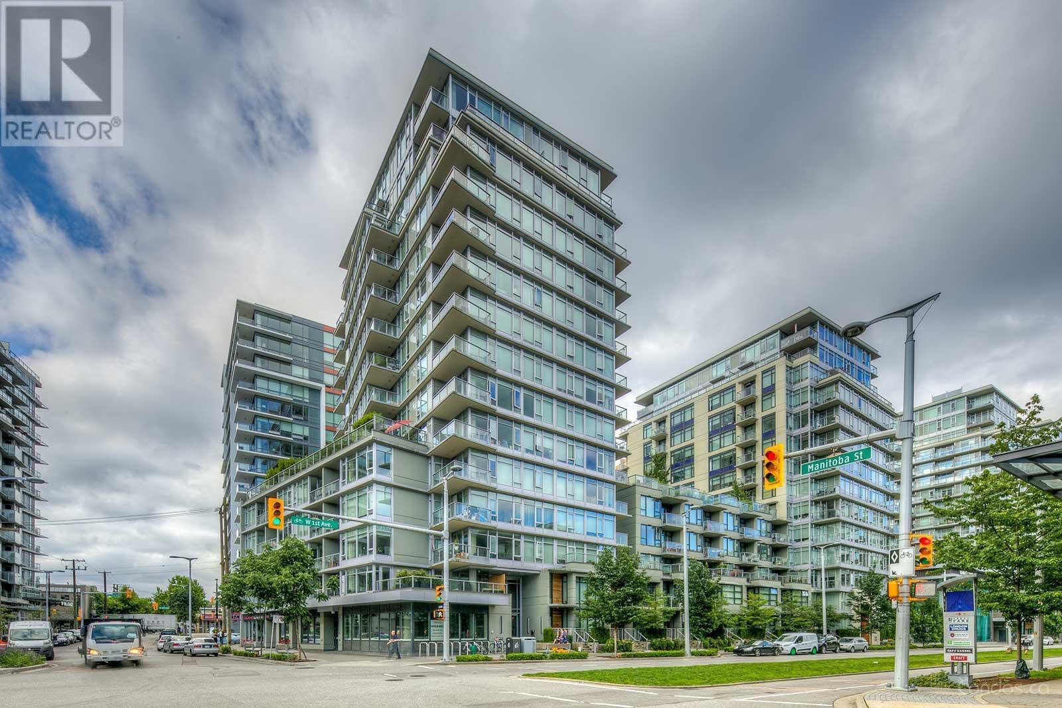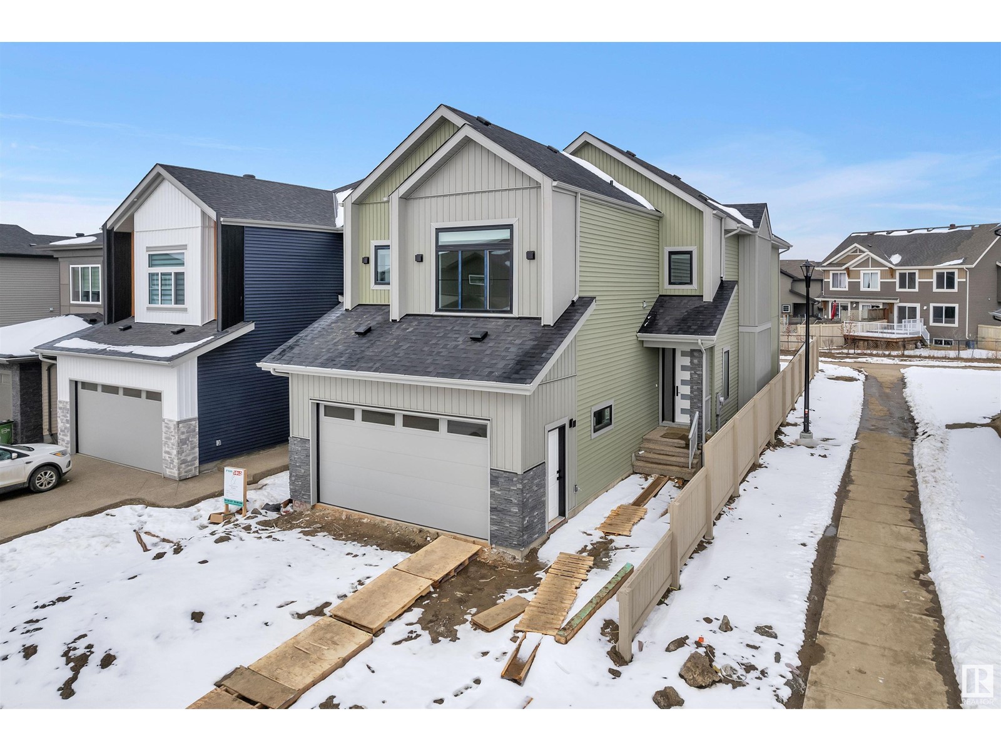642 Carlton Street
St. Catharines, Ontario
Welcome to 642 Carlton Street, a beautifully maintained 1,614 sq.ft. home situated on a 55x115 ft lot, offering rare privacy with no side neighbours and backing onto a quiet cul-de-sac with estate-sized lots. Siding onto Cushman Park and just steps from the Welland Canal, this home offers the perfect setting for peaceful evening strolls or watching ships pass by from your living room. The interior boasts a bright, sun-filled layout with luxury vinyl plank flooring throughout the main floor, a big updated kitchen with stainless steel appliances and a built-in breakfast nook, and three generously sized bedrooms. You'll find two fully renovated 4-piece bathrooms one on the second level and one in the finished basement along with a convenient 2-piece powder room on the main level. The basement features a spacious rec room ideal for entertaining, a home gym, or guest accommodations. Enjoy a private, well-landscaped backyard with a deck, as well as a full 2-car garage and ample driveway parking. Conveniently located just minutes from major amenities, including Walmart, Canadian Tire, FreshCo, and No Frills (under 4 minutes), with quick access to the QEW, Sunset Beach, and the Niagara Outlet Collection. Families will love being within 5 minutes of six elementary schools. A perfect combination of space, location, and lifestyle in one of St. Catharines most sought-after neighbourhoods. (id:60626)
RE/MAX Niagara Realty Ltd
12 Bayside Private
Ottawa, Ontario
Exceptional Location Meets Modern Living Steps to Mooneys Bay Situated in one of Ottawas most central and sought-after neighborhoods, this fully renovated 4-bedroom, 2.5-bath semi-detached home perfectly blends lifestyle, convenience, and natural beauty. Just a 5-minute walk to Mooneys Bay Beach and scenic trails, and minutes from top-rated schools, parks, shops, transit, and the airport. Nestled on a quiet private road with breathtaking views of Mooneys Bay and the Rideau River, this home has been thoughtfully updated from top to bottom. The open-concept main floor features brand-new flooring, pot lights, fresh paint, updated windows and doors, a new garage door, and a recently installed furnace. The custom kitchen features quartz countertops, soft-close cabinetry, and brand-new LG stainless steel appliances. It is perfect for both everyday living and entertaining. Upstairs, the spacious primary suite includes a fully renovated ensuite, while all bathrooms boast sleek quartz finishes. Elegant hardwood staircases add warmth and character throughout the home.The finished basement offers a versatile rec room ideal for a home office, gym, or playroom. Outside, enjoy a private deck overlooking the water, perfect for relaxing or hosting guests. A newly landscaped lawn adds curb appeal and functionality. Low monthly maintenance fees include private road maintenance, offering peace of mind and convenience.This is a true turn-key opportunity in an unbeatable location. (id:60626)
Exp Realty
141 Wilderness Drive
Kitchener, Ontario
Minutes to Sunrise Center Shopping & Restaurants, 2 Hwy 8 exits, 2 Schools, Playgrounds, a Bus Route (GRT), between two Community Centers (yes, two) and much more! Welcome to the neighbourhood! With 3-bedrooms, 2-1/2 bathrooms, carpet free, 1-car garage, private yard with deck & shed, and finished basement; this one checks all the boxes! Recent upgrades include: modern finished basement with tons of built in storage; kitchen & bathroom counters & floors; and water softener. Pot lights through the main floor, basement & primary bedroom plus chandeliers & lots of west facing rear windows make for bright and cheerful living spaces. Primary Bedroom features walk-in closet, and extra insulation added to the garage and porch ceilings add coziness to the primary bedroom. At the end of a day, enjoy a cup of tea on the front porch or a family gathering on the private back deck. Store all your lawn tools in the garden shed. Are you looking for a family home in the Activa / Sunrise area? Be sure to book a private showing! (id:60626)
RE/MAX Solid Gold Realty (Ii) Ltd.
# 39 - 6 Chestnut Drive
Grimsby, Ontario
Welcome to this charming 3-bedroom end-unit townhouse in Grimsby, ideally located at the end of a quiet dead-end street, nestled between the scenic Niagara Escarpment and Lake Ontario. Inside, you'll find a spacious open-concept layout that seamlessly connects the kitchen, dining, and living areas, perfect for both relaxing and entertaining. The kitchen features a breakfast bar, and there's convenient interior access to the garage, along with a handy 2-piece powder room on the main floor. Upstairs, the large primary bedroom boasts a generous walk-in closet and ensuite access to a 4-piece bathroom with a relaxing soaker tub and separate shower. Two additional well-sized bedrooms and a laundry room round out the upper level. The finished basement adds even more space with a large recreation area, perfect for family time or entertaining guests. Ideally situated just minutes from Peach King Arena, parks, schools, shopping, and dining, this home offers unbeatable convenience. With the new proposed GO Station nearby and easy access to major highways, commuting is a breeze. (id:60626)
Exp Realty
202 2325 Emery Court
North Vancouver, British Columbia
Discover the amazing new Parkside by Mosaic development, centrally located in the heart of Lynn Valley, just a short walk to all the conveniences of Lynn Valley shopping center. With quality concrete construction and a metal roof, this development also has a sensational amenities building with indoor pool, gym, meeting & games room and more! This is a one bedroom + flex room unit, on the quiet side of the building, facing the park, ideal for nature lovers and those who enjoy privacy. The suite is beautifully appointed, and includes a gas cooktop, great layout and in-suite laundry. You are right on natures doorstep, with hiking and biking trails in all directions, and secure underground parking! (id:60626)
Engel & Volkers Vancouver
465 108 W 1st Avenue
Vancouver, British Columbia
Welcome to Wall Centre False Creek, situated in the vibrant heart of the Olympic Village. This efficient 1-bedroom plus den unit features floor-to-ceiling windows, laminate flooring, a gourmet kitchen, complete with quality stainless appliances, gas stove & stone countertops. Residents enjoy access to multiple amenities such as a well-equipped gym, meeting room, garden terrace, caretaker services, and a guest suite. The complex is located just steps from all that Olympic Village has to offer such as multiple restaurants, bars & coffee shops. Urban Fare, London Drugs, the Seawall, and SkyTrain Access. Don't miss this opportunity. Book your showing today! Open House 1-3pm This Sat - May 24. (id:60626)
Sutton Centre Realty
50 Keith Street
Hamilton, Ontario
Exquisitely finished, Custom Built in 2015 - 4 bedroom, 3 bathroom two storey home on desired Keith Street. Great curb appeal with stone exterior, attached garage, concrete driveway, walk out basement with patio & grass area, & upper level deck with gazebo & entertaining area. The masterfully designed interior features an open concept layout highlighted by gourmet eat in kitchen, dining area with patio door walk out to deck, large living room, sought after MF master bedroom, 4 pc bathroom, MF laundry, & welcoming foyer. The upper level includes 3 additional bedrooms, office area, & primary 4 pc bathroom. The walk out basement allows for the Ideal 2 family home or perfect secondary unit with kitchen area, dining / living room, & 3 pc bathroom. Upgrades include stone exterior, gorgeous hardwood flooring throughout, premium bathroom finishes including tile surround & flooring, modern decor, lighting, & fixtures! Appreciate the attention to detail throughout this Custom Built Hamilton Home! (id:60626)
RE/MAX Escarpment Realty Inc.
8452 Mayday Link Sw Sw
Edmonton, Alberta
Step into this stunning custom built home on 150 ft deep lot in hearts of Orchards. The main floor features spacious bedroom & full bathroom perfect for guests & elderly parents. The living area is generously spacious and boasts an open-to-below concept, creating an airy and inviting atmosphere. The kitchen, featuring two-tone cabinets and elegant quartz countertops. A dedicated spice kitchen adds a practical touch to the culinary space. Second floor features, Master bedroom with 5PC ensuite & walk-in closet, Another 2 generous size bedrooms share common bathroom & cozy bonus room overlooks the main living area. Laundry is conveinetly located upstairs. Separate entrance to basement is included. This home comes with modern finishings, including Luxury vinyl flooring on main & second floor. The washrooms feature Italian marble-style tiles. (id:60626)
RE/MAX Excellence
8 Enchanted Lane
Frontenac, Ontario
Welcome to 8 Enchanted Lane, just 30 minutes north of Highway 401, this stunning raised bungalow with a walkout basement is surrounded by rugged terrain and picturesque granite rock cuts. The front of the home is graced with a full porch, offering a shaded retreat to enjoy local wildlife. Inside, the main living area boasts an inviting open concept design with vaulted ceilings, creating a spacious atmosphere. You'll find three bedrooms, including a primary bedroom with a full 4-pc ensuite bath. Large windows throughout the home provide stunning views in every direction. The bright fully finished basement features a walkout to the rear yard with large egress windows, offering ample natural light. It offers a 4th bedroom, 4pc bath and a spacious rec room with a gas fireplace perfect for entertaining with a full-sized pool table. Don't miss the bonus room located on the other side of the attached double car garage, which features a separate entrance and plumbing with a wet bar and rough-in for another bathroom. This versatile space could serve as a getaway, art room, workshop, or even a private suite. This home offers a perfect blend of natural beauty and an enchanting property. Don't miss out! (id:60626)
RE/MAX Finest Realty Inc.
118 Homestead Park Ne
Calgary, Alberta
OPEN HOUSE SUNDAY JULY 06,2025 from 1.00 pm to 4.00 pm Nestled in the esteemed Homestead community, this exquisite residence offers a harmonious blend of sophistication and functionality. As you enter the home, you are welcomed by the open foyer, and a charming guest bedroom greets you, The whole main floor is thoughtfully designed , for guests or multi-generational living. The open-concept living area is bathed in natural light, thanks to large windows that create a bright and airy atmosphere. the hallway leads to a modern, well-appointed big kitchen, complete with a chimney hood fan, gas range ,built in microwave, with stainless steel appliance package. the spice kitchen is perfect for all spicy cooking days.grand kitchen leads you to a huge dining area complimented by a cozy living room . Upstairs, you'll find three bedrooms, two full bathrooms, a laundry area, and a versatile bonus room suitable for an office or playroom. The primary bedroom serves as a serene retreat, featuring an ensuite bathroom with big shower and a spacious walk-in closet. The other two bedrooms share a spacious common bathroom, making this floor perfect for a growing family. The finished basement includes two generous bedrooms, a kitchenette , cozy living area, 4-piece bathroom & separate entrance . This exceptional property is a rare find and is sure to impress. (id:60626)
RE/MAX House Of Real Estate
881 Edgeware Ave
Parksville, British Columbia
Looking for an easy-care small lot property, walking distance to shops and parks, then check this lovely home out! Designed with flexible living in mind this home features over 1440 square feet of comfortable living. The living and dining room areas offer lots of space for entertaining or simply relaxing in front of the fireplace. The kitchen area features lots of cabinetry, counter space and an island for added flexibility. The family room opens directly off the kitchen providing great flex space for friends and family. The primary suite features a three-piece ensuite. The second bedroom is perfect for guests or home office. The lane access double garage features removable inside workshop. Lots of room still for one car plus. Enjoy the covered veranda area or relax in the fenced back yard. Golfing, beaches and access to several other commercial retail areas are minutes away. Recent upgrades include the new electric fireplace and removal of the Poly B from the home. (id:60626)
RE/MAX Professionals
1228 Amesbrooke Drive
Ottawa, Ontario
Welcome to this modern all-brick bungalow nestled on a quiet, family-friendly street in a prime location, just minutes from multiple schools including Algonquin College & College Square shopping, public transit, and with easy access to Highway 417, making daily commutes and errands a breeze! This home has been tastefully updated and meticulously maintained, featuring a beautifully landscaped front and rear yard. Step into your private backyard oasis complete with a massive salt water inground swimming pool, interlock patio stones, and an oversized storage shed, perfect for summer entertaining or relaxing weekends at home. Inside, enjoy 2 bedrooms, including an ultra spacious primary bedroom that was previously two rooms, easily converted back if desired. The main level features refinished hardwood flooring (2023), a modern 3-piece bathroom and an updated kitchen (2023) with granite countertops, modern white cabinetry and new stainless steel appliances (2023). A side entrance offers excellent in-law suite potential, leading to a finished basement with a large family room featuring a wood-burning fireplace, a 2-piece bathroom and a versatile den/workshop. Additional upgrades include: air conditioner (2023), furnace (2019), kitchen and laundry appliances (2023) and driveway (2023). 200 AMP Electrical panel. This is a move-in ready gem with exceptional outdoor space, modern updates and unbeatable convenience, don't miss your opportunity to make it yours! (id:60626)
Avenue North Realty Inc.


