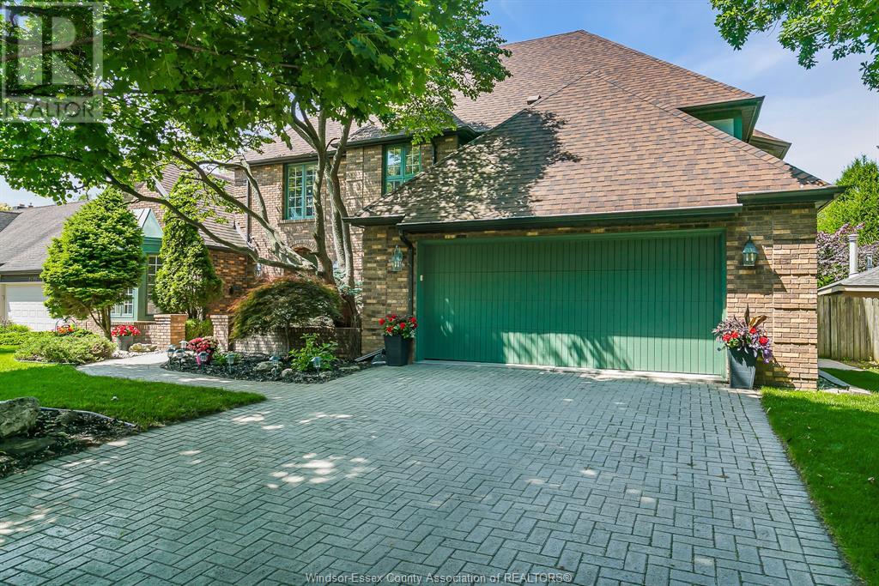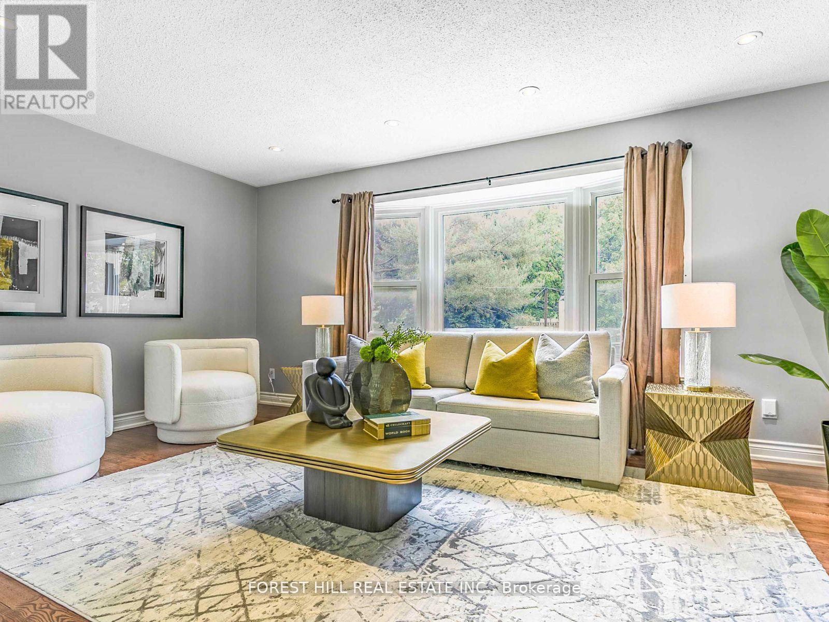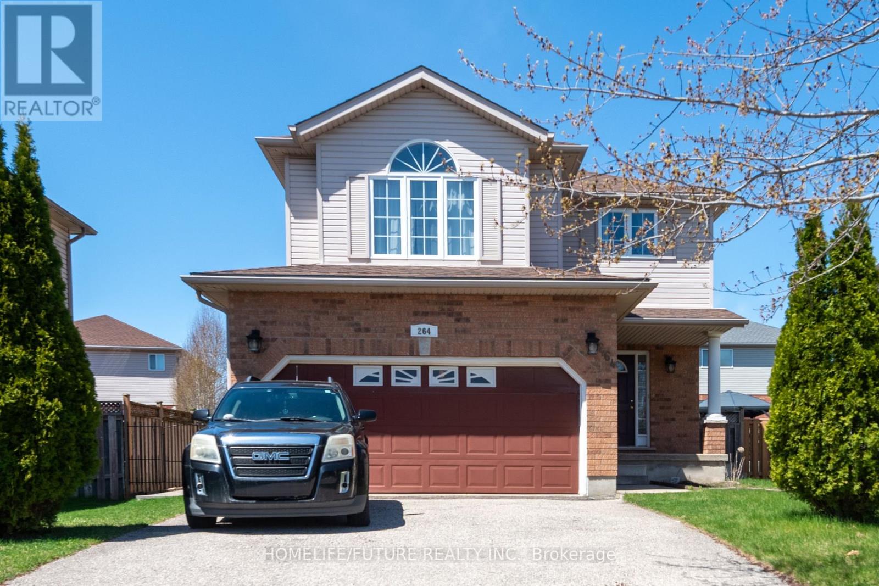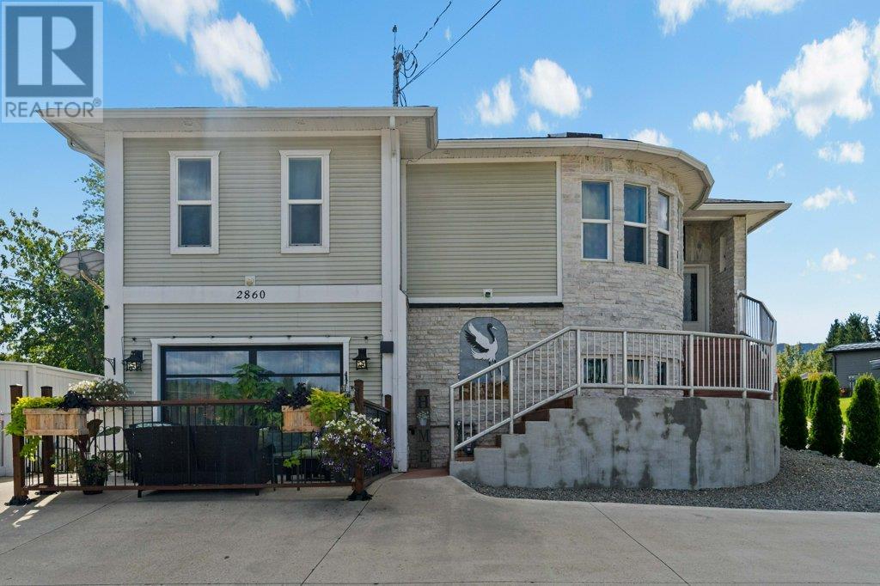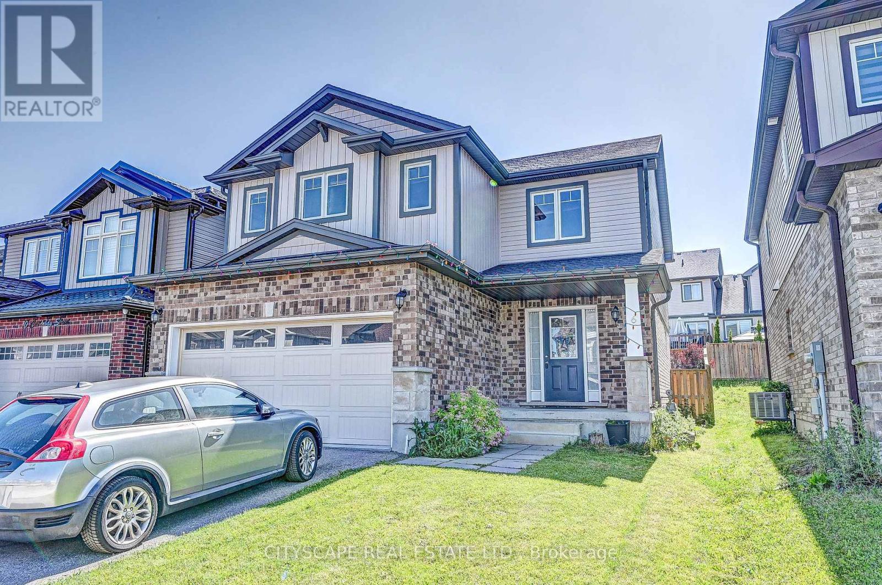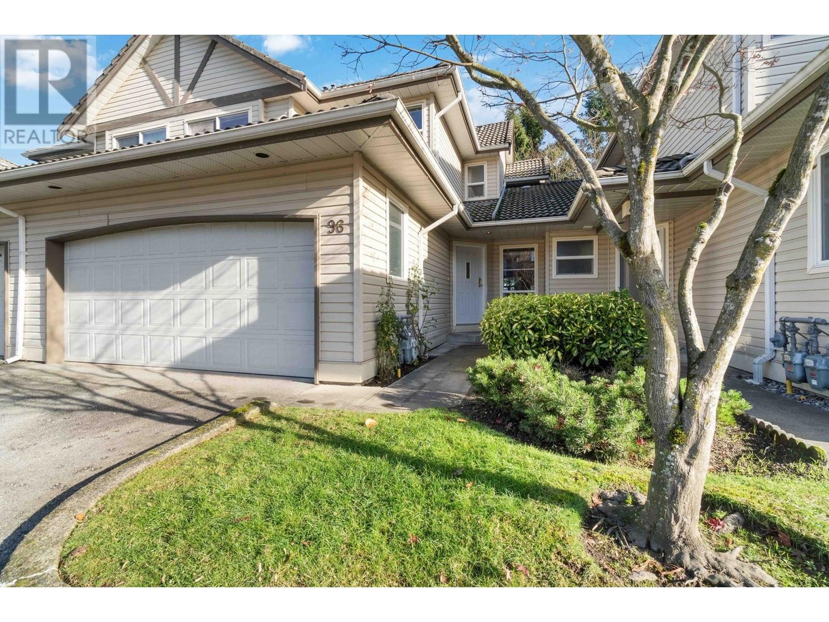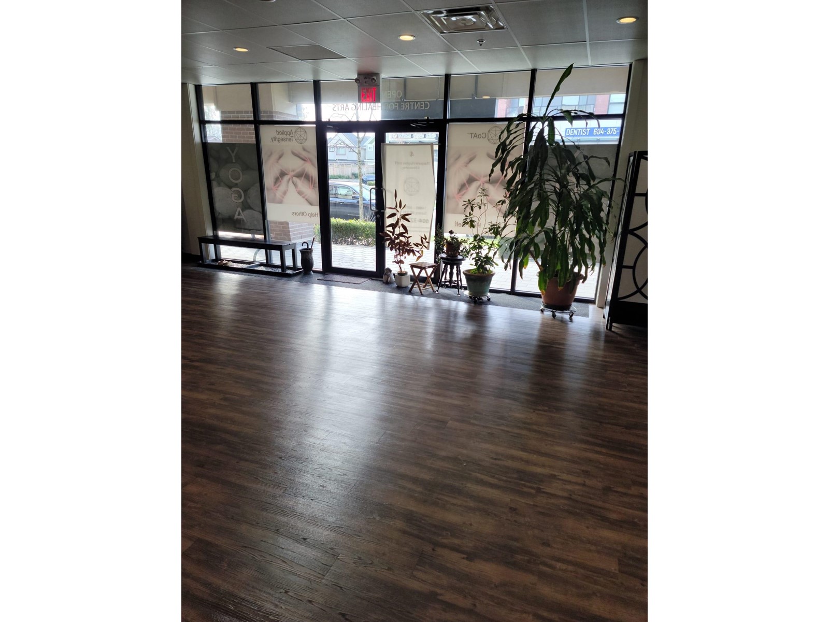3463 Ancaster Court
Windsor, Ontario
Welcome to this stunning two-story house in the sought-after St. Mary's Gate neighborhood, perfectly situated within the catchment of top-rated schools, including St. Gabriel CS, Bellewood FI for Grade 6-8, Central PS, and Massey High - making it an ideal choice for families prioritizing education. This spacious 4-bedroom, 2.5-bathroom home is designed for modern living, featuring an open-concept layout, bright interiors, and a sparkling private swimming pool - perfect for relaxation and entertaining. Four Generous bedrooms offer plenty of space for family and guests. Two and half bathrooms combine stylish and functional. Private swimming pool delivers own backyard oasis. Prime School District offers walking distance to schools, parks. Whether you're cooling off in the pool, enjoying family time in the open living spaces, or taking advantage of the highly ranked schools, this home offers the ultimate blend of convenience and luxury. (id:60626)
RE/MAX Preferred Realty Ltd. - 585
243 Hollyberry Trail
Toronto, Ontario
**Top-Ranked School---A.Y Jackson Secondary School**Welcome to 243 Hollyberry Trail with recently **UPDATED(Spent $$$)**----**UPGRADED(Spent $$$)** home ---- Spacious Living Area with a Large Sunroom Area & Convenient Location to TTC,Hwy,Parks & Shops,Schools***This home features a rare oversized-premium land with a garden shed (as is condition) /large deck with a Gazebo at the backyard-----Potential garden suite eligibility(Buyer is to verify this information with a City planner), The main floor provides a large foyer, creating a warm and welcoming atmosphere throughout the home, practically-added a 2pcs powder room and an elegant-large living room with a french double door, hardwood floor and pot lighting with large bay window. The updated-kitchen provides S/S appliance, granite countertop and the spacious-additional sunroom/family room is designed for both functionality and space for the family, featuring a large window and skylights that provide ample natural light, making it ideal for both everyday living and entertaining. The 2nd floor offers a large-formal primary bedroom, 2 other bright bedrooms and newly-reno'd main, 4pcs washroom. The spacious rec room in the basement features an electric fireplace and multi-colour led lightings, allowing for multi-lighting and entertaining and open concept den area to a potential bedroom and newer 3pcs washroom. This home is situated a family-friendly neighbourhood and convenient to all amenities, parks-schools, hwys, shops and more!!----UPDATES:NEWER KITCHEN,NEWER APPLIANCE,NEWER KIT COUNTERTOP,NEWER KIT BACKSPLASH,NEWER FURANCE/NEWER CAC,NEWER HARDWOOD FLOOR(1ST/2ND FLOORS),NEWER LAMINATE FLOOR(BSMT0,NEWER WASHROOMS(TOTAL 3WASHROOMS),NEWER FOYER FLOOR,NEWER POT LIGHTING,LED LIGHTINGS(BSMT),NEWER ELECTRIC FIREPLACE(BSMT)-----PERFECTLY MOVE-IN CONDITION HOME (id:60626)
Forest Hill Real Estate Inc.
2705 1955 Alpha Way
Burnaby, British Columbia
This is the AMAZING BRENTWOOD 2 - designed by renowned architect James Cheng. Impeccably designed suite with thoughtful layout, boasting high-quality materials and finishes. Chef's kitchen with Italian cabinetry, Bosch appliances, built-in oven, and sumptuous island with custom dining table. Spacious master bedroom leads into spa-like bathroom. 9 foot ceilings. Abundant storage space including laundry room w/side-by-side machines. Enjoy the expansive 136 sqft balcony with views of the open plaza. Luxurious amenities include 24 hour concierge, outdoor terrace, music room, guest suites,& fitness facilities. This is the best of urban living with a cosmopolitan mix of shops, entertainment and rapid transit right at your doorstep. (id:60626)
Homeland Realty
264 Holbeach Court
Waterloo, Ontario
***Welcome To 264 Holbeach Court*** Detached Home In A Family-Friendly Neighbourhood, Situated On A Cul-De-Sac. Beautifully Maintained Home Featuring A Double Car Garage With No Sidewalk, Providing Ample Parking Space. This Bright And Spacious Property Offers A Modern Kitchen With Quartz Countertops, A Separate Side Entrance To The Basement, And An Abundance Of Natural Light Throughout. Enjoy A Fully Fenced Backyard Complete With A Spacious Wooden Deck Perfect For Outdoor Entertaining . The Upper Floor Features A Generous Family Room With Vaulted Ceilings, A Circular Window, And A Gas Fireplace, Alongside A Spacious Primary Bedroom With Ample Closet Space And A Three-Piece Ensuite, Plus Two Additional Well-Sized Bedrooms And A Second Full Bathroom. The Fully Finished Basement Expands The Living Space, Featuring Two Versatile Rooms And A Modern Three-Piece Bathroom. A Rough-In For A Second Washer And Dryer Is Also Available, Offering Added Convenience And Flexibility. Two Minutes Walk To The Bus Stop. (id:60626)
Homelife/future Realty Inc.
109 Columbus Street
Sandy Beach, Saskatchewan
Live the dream at Sandy Beach with this exceptional custom-built 2-storey lakefront home. Designed to blend luxury, comfort, and smart functionality, it’s the perfect retreat for year-round living, family getaways, or a high-potential Airbnb investment.This thoughtfully designed home offers 4 spacious bedrooms and 3 bathrooms. Built with ICF construction from basement to roof and featuring in-floor heating throughout—including the oversized 27’ x 42’ garage—it delivers outstanding efficiency and year-round comfort.The heart of the home is the chef-inspired kitchen, boasting a double wall oven, a gas cooktop, a walk-through pantry from the mudroom, and abundant cabinetry and storage—perfect for entertaining. The large dining room opens onto a generous deck with two covered areas, so you can enjoy the sun or shade while taking in the lake views.Upstairs, a bright bonus room with expansive ceilings and windows for the amazing outdoor scenery. The luxurious primary suite includes a spa-like 5-piece ensuite, while two additional bedrooms share a convenient 5-piece Jack and Jill bathroom—ideal for kids or guests.The fully finished walk-out basement adds incredible versatility, featuring a self-contained 2-bedroom, 1-bathroom suite with all appliances—perfect for extended family or short-term rentals. You’ll also find a large theatre room, a private den, and additional storage space tucked beneath the garage thanks to engineered design.From peaceful mornings on the deck to sunset swims this home captures the very best of lakefront living. Sandy Beach Regional Park is located 20 minutes from Lloydminster and offers golf, a beach area, community hall, and other fun outdoor activities. (id:60626)
RE/MAX Of Lloydminster
42 Covent Crescent
Aurora, Ontario
3-Bedroom Townhome in the sought-after Aurora Highlands Neighbourhood! Well maintained by the same owners for almost 30 years. Ideally located within walking distance to excellent Public and Catholic Elementary Schools, Parks, and scenic Trails.The home offers an inviting open-concept Living and Dining area, complemented by an updated Kitchen featuring Quartz Countertops (2023), refaced Cabinetry and a spacious Breakfast Area. Step out to your fully fenced, private Backyard with a Deck. Upstairs, the generous Primary Bedroom boasts a 4-piece Ensuite, while the Family Room above the Garage provides additional versatile living space. Notable updates include a newer Roof (2022), Dishwasher (2022), Washer and Dryer (2021). Don't miss the Opportunity to own this move-in ready home in a prime family-friendly community! (id:60626)
Keller Williams Realty Centres
2860 15 Avenue Ne
Salmon Arm, British Columbia
MOTIVATED SELLERS! 2 Separate Residences! This is the one! Multi-home with room to grow or an investment property-income potential! Stunning & spacious home in the highly sought-after Uptown Area. Meticulously designed and newly renovated, 2-bed, 2-bath main unit exudes charm, featuring a cozy fireplace & skylights. Elegant arched doorways lead to a generously-sized living room, dining area, pantry, & kitchen, perfect for preparing meals & entertaining guests. Lower level reveals a delightful NEW Suite ideal for guests/family or friends! Options galore! Inviting kitchen, expansive living area, spacious bedroom, generous music/hobby/tv room/bedroom, & bathroom completes this well-designed layout. Large wall of windows opens to a nice front patio. Backyard-greenhouse offers flexibility for various uses, perfect for relaxing on the partially rebuilt covered deck. 2 shops! Yard-fenced for 2 suites. Rv/6-vehicle parking. Convenient access to schools, hospitals, restaurants, shopping, & parks makes this location ideal. This home is perfect if seeking a spacious, well-lit living space that combines modern design with thoughtful touches. New Washer! New Furnace and New A/C being installed-July! Amazing architectural elements add significant value to this home, renovated with comfort and design elements that enhance this amazing property! Walk into this amazing space and fall in love! (id:60626)
Exp Realty (Sicamous)
22 Rosanne Circle
Wasaga Beach, Ontario
Welcome to 22 Rosanne Circle a stunning, move-in ready home situated on a premium lot backing onto a park, offering complete privacy with no rear neighbors- a $50,000 premium paid by the seller to secure one of the most desirable lots in the area. This beautifully designed home features 9-foot ceilings on the main floor, an open-concept layout filled with natural light, and a cozy built-in 34 electric fireplace in the family room. The main floor also includes a private den that can easily be converted into a fifth bedroom, a functional mudroom, and a stylish 2-piece powder room. The oak staircase leads you to the second level, where the primary bedroom impresses with two walk-in closets and a luxurious 5-piece ensuite. The second bedroom features its own private 3-piece ensuite with a sleek glass shower, while the third and fourth bedrooms share a spacious 4-piece bathroom. For added convenience, the laundry room is located on the second floor and comes complete with a sink, storage closet, and ample space. Located within walking distance to the newly opened public elementary school and the upcoming public high school, and just minutes from Wasaga Beach, this home offers the perfect blend of comfort and convenience. ***ALL FURNITURE INCLUDED (beds, mattresses, sofa beds, and dining table) making this an unbeatable opportunity***. Additional upgrades include a brand-new sprinkler system installed this month. (id:60626)
King Realty Inc.
6000 Valley Drive Unit# 20
Sun Peaks, British Columbia
Ski-in/ski-out mountain retreat backing onto the 17th tee of Sun Peaks Golf Course! This beautifully maintained 2-bedroom + large family room, 2.5-bath townhome is nestled in a quiet wooded setting with direct access to year-round recreation. Featuring quality finishings throughout, including rich wood cabinetry, heated tile floors in the kitchen, baths and family room, cozy gas fireplace, and a bright, open main floor layout with laundry and a spacious south-facing sundeck. The top-floor primary bedroom includes an ensuite and private covered deck with stunning mountain views. The fully finished walkout basement offers a large family room with access to a covered patio, private hot tub, and greenspace leading to the valley trail—perfect for skiing, snowshoeing, hiking, or biking right from your door. Enjoy the convenience of a private garage with additional storage and extra parking. Located close to the village and resort amenities, this home is offered fully furnished with GST paid. A rare opportunity to own a turnkey getaway or full-time home in Canada’s second-largest ski resort! Contact me today to book your private viewing. (id:60626)
Engel & Volkers Kamloops (Sun Peaks)
6 Castlebay Street
Kitchener, Ontario
Dont miss the opportunity to own this stunning and well-maintained 4-bedroom, 2.5-bathroom detached home located in the heart of the sought-after Huron area. Built by the reputable Freure Homes, this spacious property offers a functional and open-concept layout thats perfect for growing families and entertaining guests. The main floor features a welcoming foyer, bright living and dining areas with large windows for natural light, a modern kitchen with quality cabinetry, ample counter space, and a breakfast area that walks out to the large backyard. Enjoy the convenience of main floor laundry and direct access to the double car garage.Upstairs, youll find four generously sized bedrooms including a spacious primary suite with a walk-in closet and a private ensuite bathroom. Each bedroom offers comfort, space, and flexibility to accommodate any familys needs, whether its for sleeping, working from home, or study space. Located in a peaceful and family-friendly neighbourhood, this home is within close proximity to highly-rated schools, scenic walking trails, parks, and playgrounds. It also offers quick access to major routes such as Highway 401, as well as Conestoga College, University of Waterloo, and nearby shopping centres. With a spacious unfinished basement ready for your personal touch and a large backyard perfect for outdoor gatherings, this home truly checks all the boxes. Pride of ownership is evident throughout move in and enjoy! (id:60626)
Cityscape Real Estate Ltd.
96 758 Riverside Drive
Port Coquitlam, British Columbia
Exceptional 3-bedroom townhouse located within the coveted Riverlane Estates. Walking distance to Blakeburn Lagoons Park. Offers 1613 sqft of living space on 2 levels. Stainless steel appliances and granite counters. The spacious primary bedroom features a large ensuite bathroom with shower, separate spa inspired tub and a large walk-in closet. A spacious 2-car garage, and a coveted location near Blakeburn Elementary and Terry Fox Secondary make this an ideal home. (id:60626)
Dexter Realty
4 14885 60 Avenue
Surrey, British Columbia
Hard to find smaller size retail unit in Sullivan area Surrey. Surrounded by residences and businesses this is an ideal business location! This unit is prefect for various office and retail uses. Tenant improvements include washroom and large open area and one additional room. (id:60626)
Nationwide Realty Corp.

