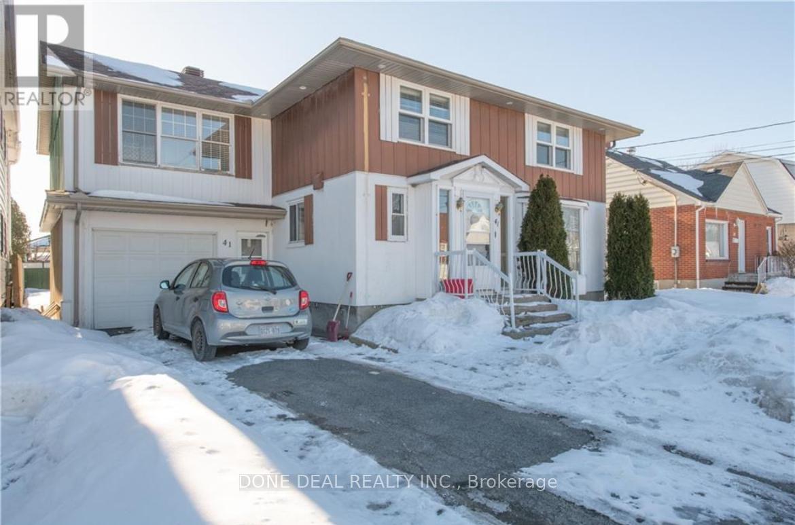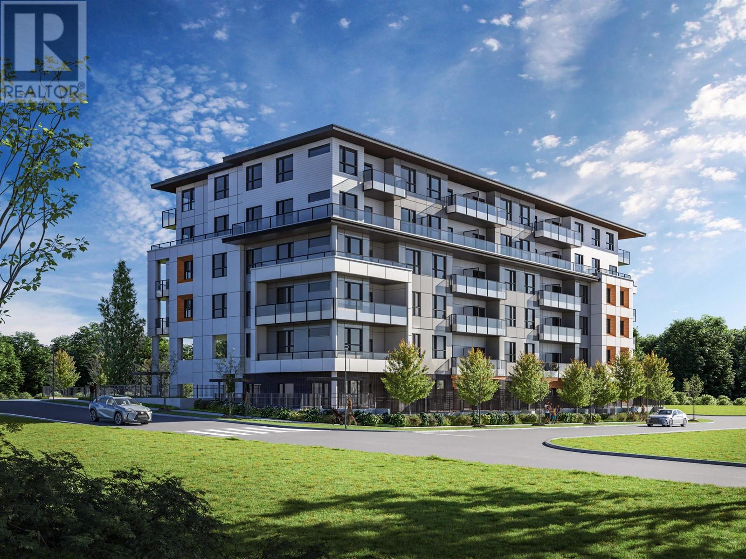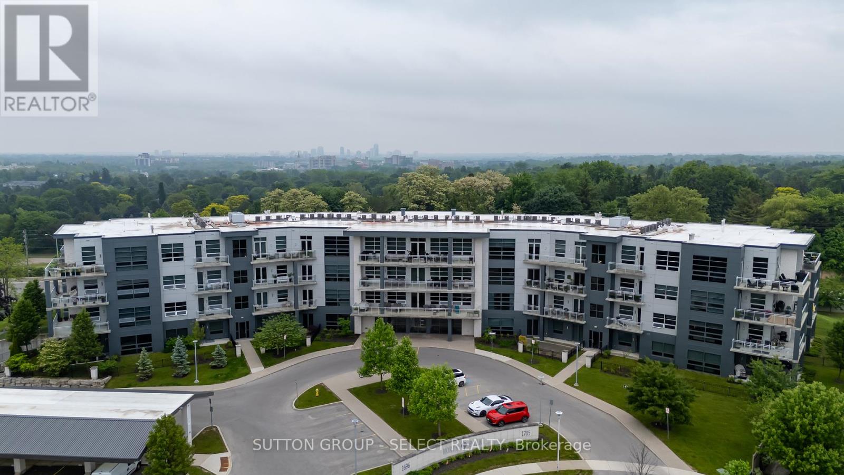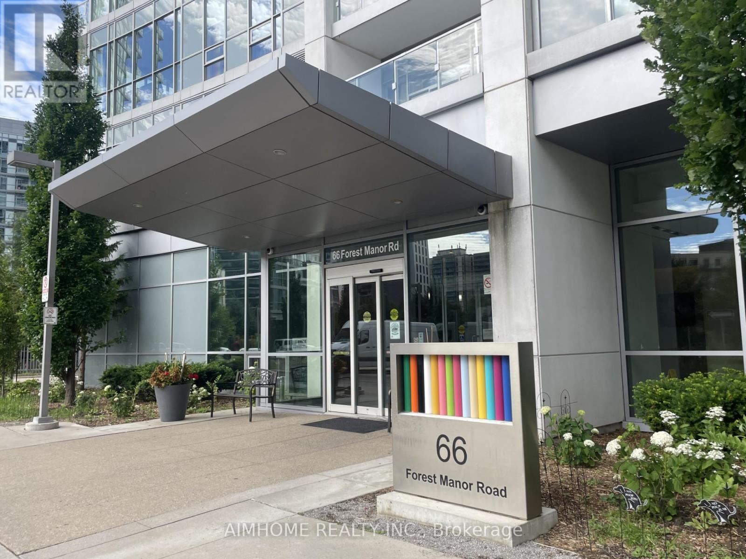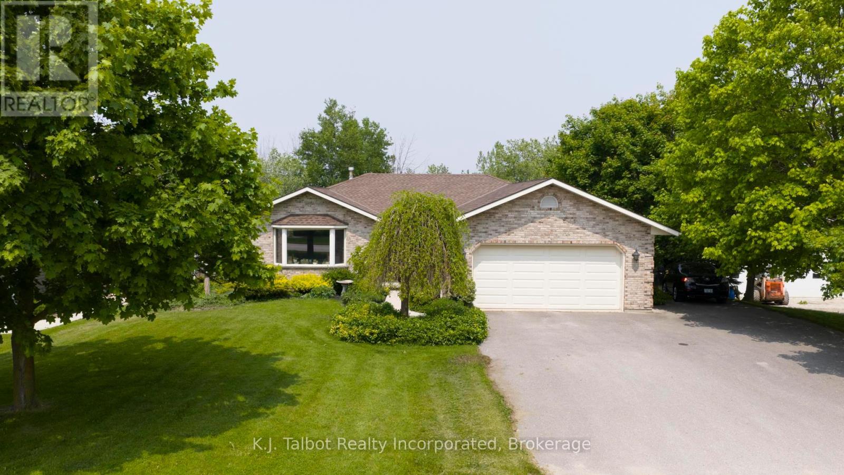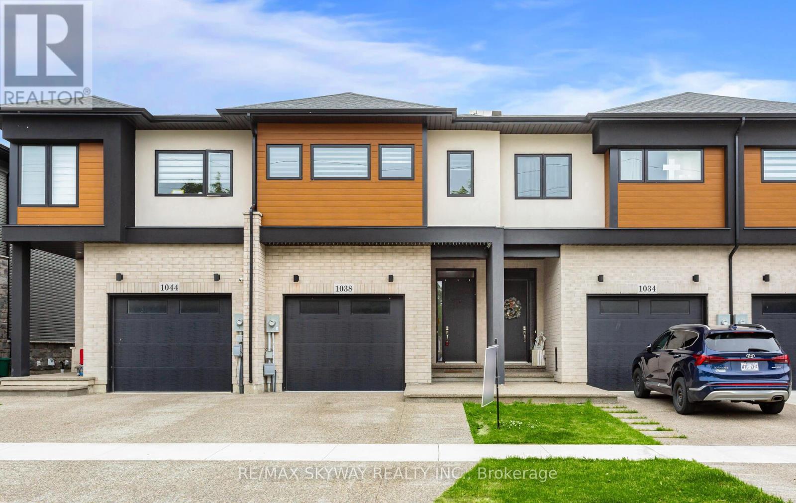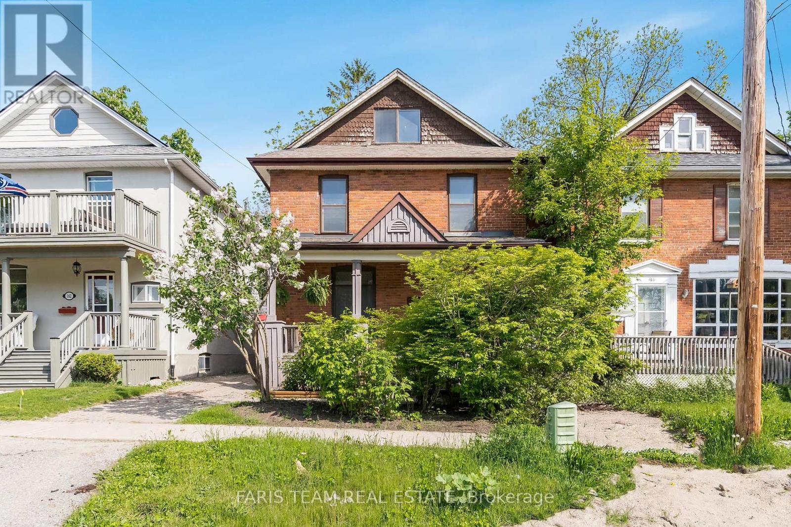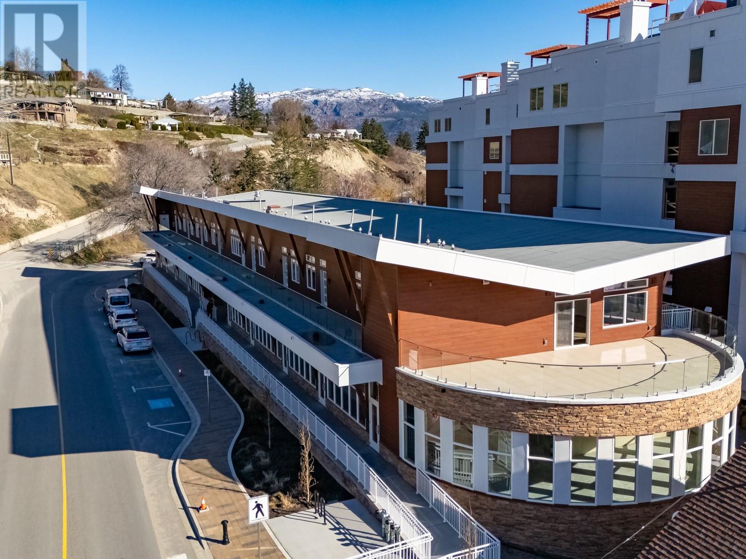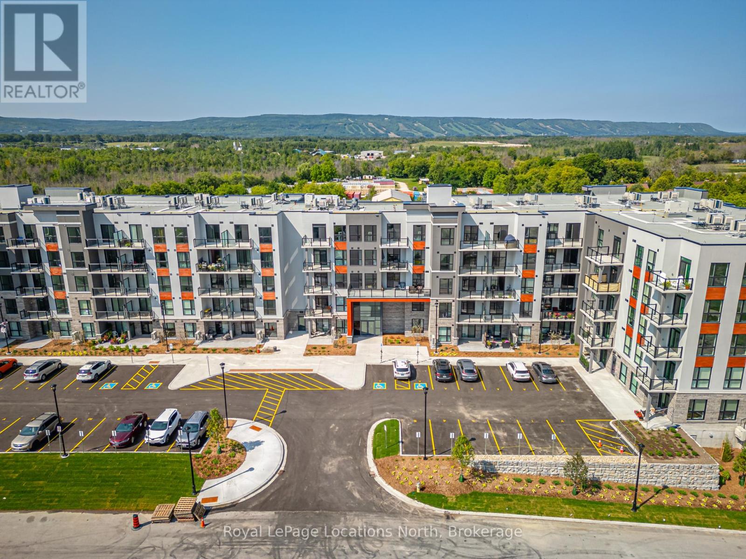1507 - 188 Fairview Mall Drive E
Toronto, Ontario
Experience luxury living in this stylish 2 Bedroom condo facing North & East, 866 sq ft of modern living. Functional layout with 9ft ceiling, floor to ceiling windows, Laminate flooring. The modern kitchen features quartz countertops and a stylish back splash. Both bedrooms are equipped with double closets for ample storage. Laminate flooring runs throughout the unit. Conveniently located near Fairview Mall, Don Mills Subway Station, Cineplex theatre, buses, libraries, supermarkets, and Seneca College, with easy access to Hwy 404/401 and the DVP. Building amenities include concierge service, a gym, party room, bike rack, visitor parking, and more! (id:60626)
Right At Home Realty
41 Anthony Street
Cornwall, Ontario
Located in a great Cornwall neighborhood just steps from the St. Lawrence River with huge home offers a rare combination of space, features and functionality that equals a lot of value and potential for the lucky buyer. Six bedrooms within the sprawling 2300+sqft of this home provide enough space for large families or potential for profitable student housing with the finished basement offering a 7th bedroom and even more finished living space. The main floor consists of a large kitchen with formal dining room, a renovated living room with gas fireplace, a bedroom perfect for your home office and a convenient 1/2 bath & laundry. Upstairs you'll find five full bedrooms including the oversized primary with an additional second living/family room and a full family bath. The basement includes a rec room, bedroom, utility/storage, laundry and partially finished bath with rough-ins ready to go to. A large, mostly-fenced yard is a great space for kids to run and play. A unique opportunity (id:60626)
Done Deal Realty Inc.
103 623 Kemsley Avenue
Coquitlam, British Columbia
WELCOME TO AAVAND in the Oakdale neighbourhood. Aavand will be ready to move in this Fall. This unit is a large one bedroom and den with a full sized kitchen for people that like to cook. It also features a private west facing 221 square foot patio with street access. All features come at no additional cost, including air conditioning, hard-surfaced flooring, full-sized appliances, a feature pantry, entrance key nook, smart lighting, linen closet, shampoo niches, master closet built-ins, one parking (EV ready) and one locker. Aavand is at the corner of Kemsley, Elmwood & Harrison with a new city park going in across the street. The building features a Dinner Party Room with Lounge, Co-Working Space, Gym, Dog Run, Dog Wash & Child Play Area. Private showings and hard hat tours available. (id:60626)
Acrosstown Realty Inc.
209 - 1705 Fiddlehead Place
London North, Ontario
Views. Views. Views. Lovely 2-bedroom residence overlooking the city in North London! This boutique high-rise in situated in a quiet Richmond Hill residential cul-de-sac & offers 1700 sq ft of upscale living and privacy with terrific access to the Hospital & University & great walkability making it perfect for the busy professional or the retiree looking to downsize without downgrading. Airy 10' ceilings & window walls throughout! 450 sq ft covered, wrap-around balcony sides along mature trees & features glass railings for unobstructed views over the cityscape - fireworks displays are fantastic! The natural gas hook-up makes it perfect for barbecuing year-round protected from the elements. Includes 2 comfy patio chairs & table + large, lush planters & BBQ - you can move in and go "out" for dinner on your own terrace right away! Step into a sleek, open-concept layout anchored by a floor-to-ceiling tile-surround gas fireplace. Rich hardwood flooring throughout is perfect for those wanting a carpet free home. Interior tastefully upgraded with modern lighting fixtures & pendant lighting, glass french doors to the guest room, + an additional storage closet that can be easily retrofitted to a powder room. Two primary suites each with ensuites & closets with thoughtful built-ins. The great room separates the 2 suites & enjoys a perimeter of heated floors along the spectacular window wall efficiently moderating temperature. Crisp white Shaker-style kitchen cabinetry with contrast-tone centre island is perfect for entertaining. Multi-camera security system provides visuals from within your unit to entry, lobby etc. Independent heating, cooling controls. The large, secured, underground parking spot with adjacent locker directly in front of the elevator are owned. Fantastic walkability to Masonville Mall and Plaza shopping, amenities. Surge protecter upgrade included. Status Certificate available. Gas line for stove. (id:60626)
Sutton Group - Select Realty
1807 - 66 Forest Manor Road
Toronto, Ontario
Great Location , 767 SF Plus 81 SF Open Concept Balcony Luxury Condo in Emerald City Phase2 . Den can be 2nd bedroom with B/I closet & Sliding door. Facing East City View , Keep Well , large Windows From Bottom to Celling. Brightly , Spacious and Lots Of Sunshine , Updated Laminate Floor in Living /Dining room, Stainless Steel Appliances, Granite Counter Top, 4PC Ensuite in Bedroom. Step toTTC , Don Mills Subway Station , Fairview Mall, T&T Supermarket, Library ,Community Centre. School, Park etc... Easy Access Hwy401/404/DVP. Very Convenience Location . Amazing Amenities With Theatre Room, Indoor Pool , Hot Tub, Fitness Room, Yoga Studio, Guest Room, Landscaped Country Yard With Bbq Area. 24Hrs Concierge. Good For Yonge Professional & Investor. One Parking +One Locker Included. (id:60626)
Aimhome Realty Inc.
386 Templeton Street
North Huron, Ontario
Pride of ownership show in every corner of this well maintained and much loved home. Built to the highest of standards in 1991 it has aged like fine wine! When you open the front door you can see right out the expansive wall of window and enjoy mother natures bounty in full bloom. Attention to all mechanical and especially visual details have kept this home in it's prime. Large windows let the natural light fill the rooms with a sunny warmth and make the dullest of days seem bright. Pristine tile floors through the spacious foyer dining room, kitchen that leads to a private deck overlooking the lovely yard, hall & laundry room have shown their durability and have many years of service left to give. The main floor bedroom & living room and rich textured carpet to massage your tired feet. An oversized pantry is a delight to those who like to see their dry goods and cooking appliances without rooting in corners. The primary bedroom includes a large walk-in closet and & 3 pc ensuite. The laundry room doubles as a mudroom and leads to a 2 car garage with second access to the ground level. The 4pc main bath and an office complete the main. The ground level is a fabulous space boasting many large windows and and access to the well landscaped yard and deck An expansive family room that offers several configurations for socializing and relaxing are a delightful surprise. A large spacious bedroom, 2 pc powder room and den/sewing room double the living space. The real surprise if for the Handy or crafty person - just beyond the utility room is a a workshop extraordinaire! It has a venting system and is great for the woodworker or any other creative outlet you may have. All of this is set upon a well landscaped lot backing onto a quiet natural park. Your new home awaits you and the start of your next chapter. (id:60626)
K.j. Talbot Realty Incorporated
312b 456 Pandora Ave
Victoria, British Columbia
Experience unparalleled harbour views & mesmerizing sunsets from this west facing WATERFRONT studio condo at 'The Janion'. From the coveted prow position this unit showcases breathtaking views of the Ocean, Mountain, and Harbour through its floor-to-ceiling windows, and a spacious balcony to soak in the ever changing scenery. Modern finishes inside including high-gloss & custom wood cabinetry, stone countertops, quality SS appliances, gleaming oak floors & spa-inspired bathroom. In-unit laundry, Murphy bed, roller blinds, high ceilings, all just steps from Victoria's trendy restaurants & boutique shopping. The Janion features modern amenities combined with a historical feel. Building amenities include: gym, kayak launch, storage, meeting room & rooftop patio with uplifting views! A perfect home for an active lifestyle, a weekend getaway, a practical investment and a great opportunity to own an affordable piece of downtown Victoria. (id:60626)
Pemberton Holmes Ltd.
1038 Hansler Road
Welland, Ontario
Must See***Freehold one year old*** townhouse makes a bold impression with its striking facade, soaring 10'ceilings on the main floor, and 9' ceilings upstairs. Ideal for both investors and multi-generational living, the basement features large egress windows, a separate entrance from the garage, and a rough-in bath. The main level showcases 8' interior doors, commercial-grade vinyl plank flooring, upgraded black-framed windows, and a sleek kitchen with high-gloss cabinetry, a pantry, and a central island. Quartz countertops elevate both the kitchen and bathrooms, while an oak-look staircase with iron spindles, modern fixtures, crown molding, and oversized baseboards add a touch of elegance. Step outside Front **Stamped Concrete Driveway & a fenced yard*** perfect for outdoor enjoyment*** Situated in a sought-after neighborhood near highways 406 and 58, this well-built home offers convenient access to Welland** Thorold** St. Catharines** and Niagara Falls** (id:60626)
RE/MAX Skyway Realty Inc.
164 Jarvis Street
Orillia, Ontario
Top 5 Reasons You Will Love This Home: 1) Unbeatable location in prestigious North Ward, just steps from Couchiching Beach Park, Lake Couchiching, and the scenic Millennium Trail, offering year-round outdoor adventures and peaceful nature walks 2) The backyard oasis awaits with a private, low-maintenance retreat where fragrant lilacs bloom in the warmer months, perfect for unwinding in the fresh air or entertaining guests 3) Versatile loft excellent for a retreat, home office, or games room, adding a unique touch to this already character-filled home 4) Timeless character meets natural light with century-style windows, high ceilings, and gleaming hardwood floors filling the home with warmth and charm, along with an expansive front porch offering the best spot to watch the sunset over the lake or take in the energy of local festivals 5) Walk to everything with a 5 minute stroll to downtown Orillias vibrant restaurants, charming local shops, and everyday amenities. 1,927 above grade sq.ft. plus an unfinished basement. Visit our website for more detailed information. *Please note some images have been virtually staged to show the potential of the home. (id:60626)
Faris Team Real Estate Brokerage
13417 Lakeshore Drive S Unit# 201
Summerland, British Columbia
Indulge in exclusive waterfront living at Pier 14 in picturesque Lower Summerland! This stunning brand-new condo offers luxury, featuring two generously sized bedrooms, two bathrooms, and open kitchen/dining /living areas absolutely perfect for entertaining. Floor-to-ceiling windows bring in warm natural light throughout the day. Patio doors leading to two different decks with the larger deck being an enormous 782 square feet with beautiful lake views. This premier location puts you moments from pristine beaches, the prestigious yacht club, the racquet club, idyllic walking trails, and the world-famous Shaughnessy's Cove restaurant, while all shopping conveniences remain just a quick drive away. This rare opportunity won't last, contact the Listing Representative today to secure your piece of paradise! (id:60626)
Chamberlain Property Group
123 - 61 Soho Street
Hamilton, Ontario
Welcome to 61 Soho Street, Unit 123, a beautifully crafted END UNIT freehold townhouse nestled in the highly desirable Central Park community! Built by Losani Homes in 2023, the Hudson End model boasts 1626 of living space, offering the ideal balance of luxury and comfort. Step inside to discover an open-concept layout designed with entertaining in mind. The upgraded kitchen is a chefs dream, featuring elegant quartz countertops and premium stainless steel appliances. Stylish laminate flooring flows seamlessly across the main and second floors, combining sophistication with easy upkeep. The bright and airy great room is perfect for relaxing and includes direct access to a charming balcony, where you can enjoy the privacy of not having any homes in front. A main-floor laundry room adds an extra layer of everyday convenience. Upstairs, the spacious primary suite offers a peaceful escape, complete with a walk-in closet and a spa-inspired 3-piece ensuite. Two additional bedrooms share a tastefully designed 4-piece bathroom ideal for family or guests. With quick access to the Lincoln Alexander and Red Hill Valley Parkways, commuting is effortless. Enjoy the best of both worlds with nearby shopping, parks, top-tier dining, and picturesque hiking trailsurban convenience meets outdoor lifestyle! (id:60626)
Ipro Realty Ltd.
309 - 4 Kimberly Lane
Collingwood, Ontario
Brand New Condo at Royal Windsor Condominiums. Welcome to the Monarch Suite a stunning 2-bedroom, 2-bathroom condo featuring a south-facing balcony with beautiful views of the ski hills and glimpse of the Terminals. This bright, thoughtfully designed unit includes an assigned underground parking space and a storage locker conveniently located on the third floor, just steps from your door. Located in the sought-after Community of Balmoral Village, you'll enjoy access to a wide range of amenities including a Club House, Fitness Centre, Community BBQ, Games Room, Media and Party Rooms, Indoor Pool, and a Rooftop Patio. Move in just in time to take advantage of ski season, breathtaking sunsets, and everything Collingwood and the surrounding area have to offer. Please note: some photos have been virtually staged. (id:60626)
Royal LePage Locations North


