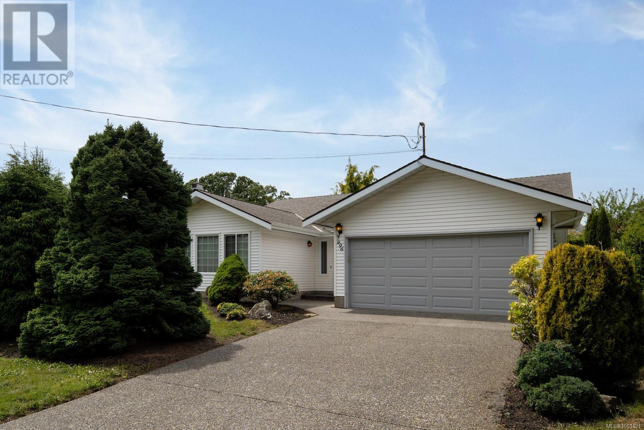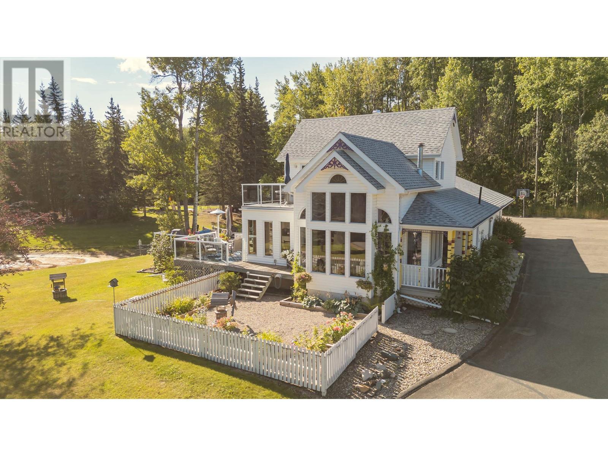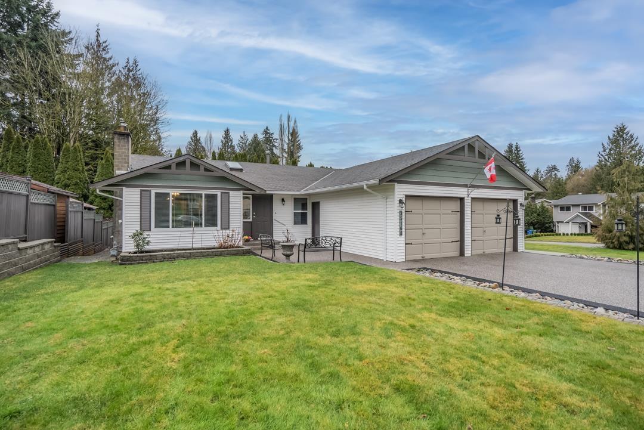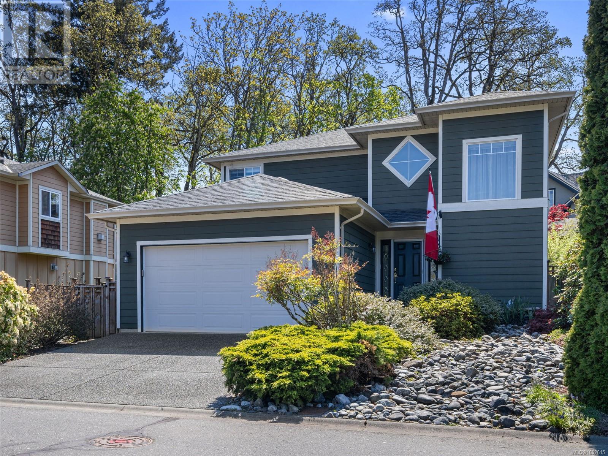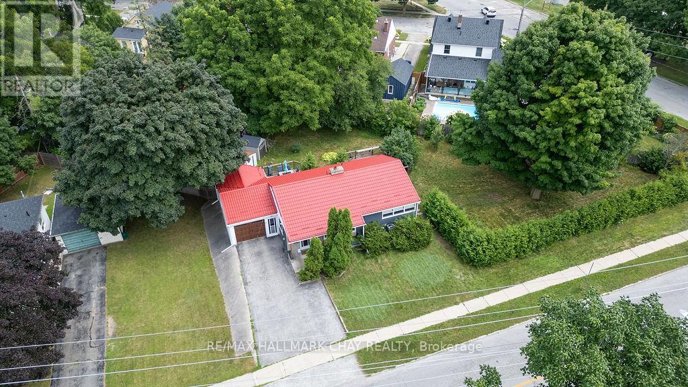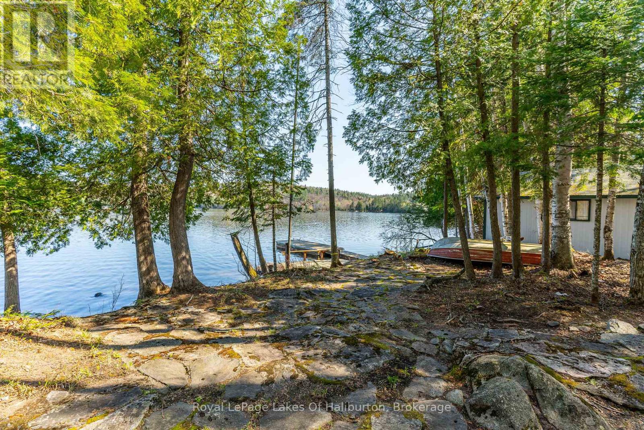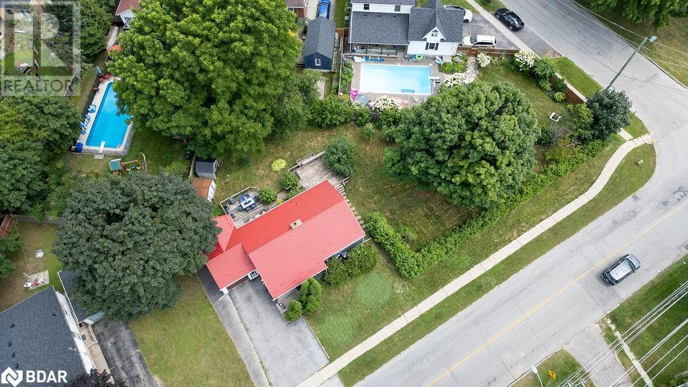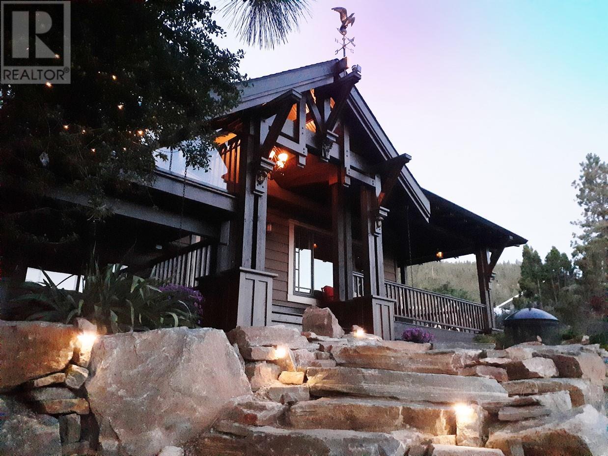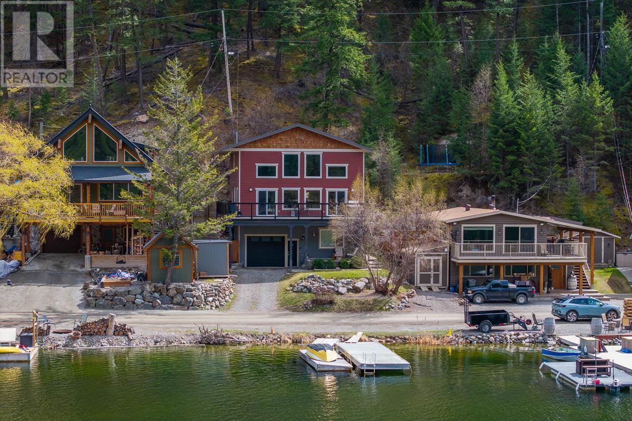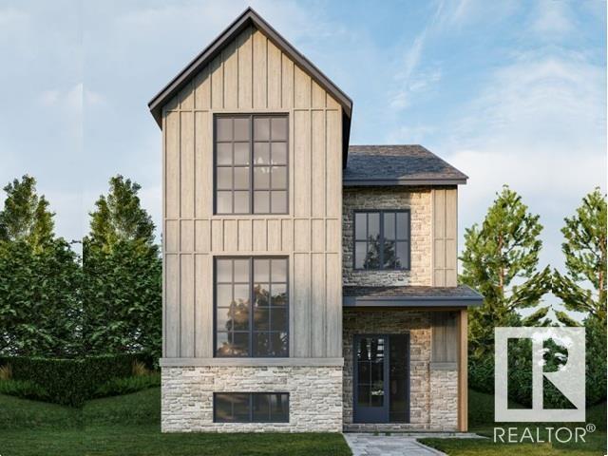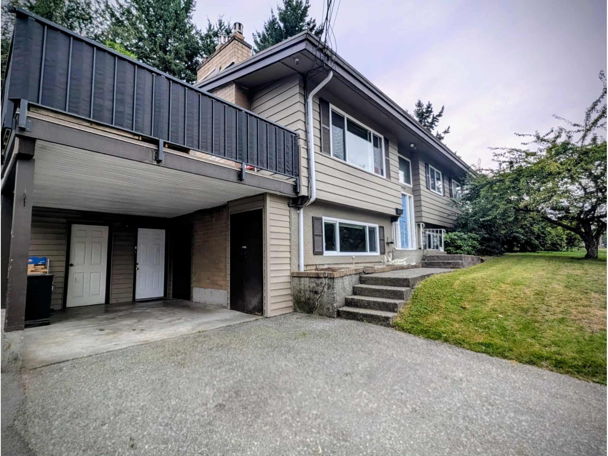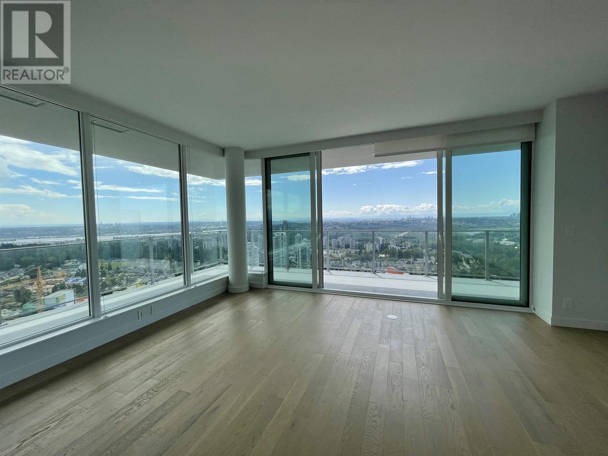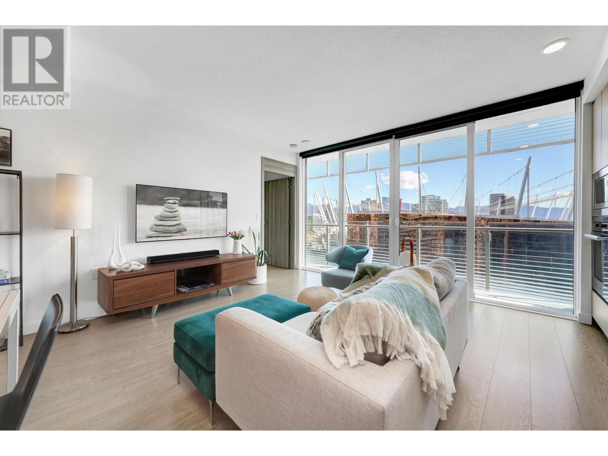3996 Cedar Hill Rd
Saanich, British Columbia
Welcome to this well-maintained RANCHER in the desirable Mt. Douglas/University Heights area. This no-step entry home features a spacious foyer and a bright, functional layout. The large kitchen with island connects to a cozy family room—perfect for everyday living. The original living/dining area has been thoughtfully converted into two additional bedrooms, making this a flexible 5-bedroom, 2-bathroom home, with the option to easily revert to the original layout. A generous laundry room provides ample storage and leads to the double garage—ideal for vehicles, bikes, a workshop, or rec space. Step outside to a sunny, private backyard with a level lawn and patio, perfect for relaxing or entertaining. Located just steps to the library, medical offices, grocery stores, and a direct bus to downtown. UVIC is a short bike ride away. A fantastic opportunity offering both lifestyle and convenience in a prime location! (id:60626)
RE/MAX Camosun
747 Mullin Way
Burlington, Ontario
This fully modernized, open-concept brick bungalow on a 67’ wide lot features a beautifully updated kitchen with stainless steel appliances, a double oven, large island, touch faucet and expansive counterspace topped with granite. Overhead sound, pot lights, updated light fixtures and a walk out from the dining room to a private patio make this home perfect for entertaining inside and out. Rich hardwood throughout the main level with 3 bedrooms and a full bathroom is ideal for families or those looking for single level living. A separate entrance to the basement with brand-new walk-up offers a perfect retreat for teens or in-law potential. The carpet free basement includes a 4th large bedroom with potential for a 5th bedroom, currently a gym. Large utility room for storage or a workshop, a fun, spacious rec room with a wet bar and backlit entertainment wall, a bright, cheery laundry room with more storage and a walk up/separate entrance. Completing the lower level, a 2-piece bath and a separate shower. Beautifully landscaped perennial gardens out front and a private deck off the dining room includes a fire table and hot tub, leading to the fully fenced and private yard with large garden shed. Steps to Sherwood Forest Park, Centennial Bike Path, parks and schools. 5min walk to GO Train. Come see for yourself! (id:60626)
RE/MAX Escarpment Realty Inc.
13744 Golf Course Road
Charlie Lake, British Columbia
This amazing property has beautiful lake views from an almost four-acre estate. The long, paved driveway leads to the large, luxurious farm-style inspired house. This house was built by Clarence Haugen, one of Fort St. John's finest builders, in 1998. As you approach, you can see a huge, paved parking lot that is perfect for guests. On the right side of the property, there is a large 32x52 ft in-floor heated shop. Part of the shop is a one-bedroom nanny or granny suite. There is a 12x16 greenhouse that has water & electricity right next to the shop. You can enter the house through the covered porch area or through the double attached 25x26 ft heated garage. Main floor has an open floor plan with abundant windows that let the sunlight brighten the whole house. It has a cathedral ceiling in the living rm and an island in the kitchen, which is open to both the dining and living rm. There are patio doors that lead to a 24x27 ft deck, perfect for taking in the panoramic view of the lake or hanging out in hot tub. (id:60626)
Century 21 Energy Realty
18 Peter Street
Amaranth, Ontario
Welcome to 18 Peter Street, nestled in the vibrant community of Amaranth, within the charming hamlet of Waldemar! This stunning family home has recently undergone significant updates, including a major addition to the side and back that was completed in 2024. As you step inside, you're greeted by a spacious foyer that opens to a convenient laundry room and a stylish 2-piece powder room. The expansive open-concept living and dining area is perfect for entertaining, featuring a cozy gas fireplace, elegant pot lights, and so much more. The gourmet chefs kitchen is truly a show stopper, boasting an impressive8-foot island topped with exquisite quartz countertops and custom cabinetry. Equipped with brand new KitchenAid stainless steel appliances (2024), an undermount sink, timeless backsplash, and a walk-in pantry, this kitchen is a culinary dream come true! The large and bright primary bedroom offers dual closets and a luxurious ensuite that features a stunning glass walk-in shower, a toilet, heated floors, and a double vanity. Two additional bedrooms and a newly renovated main bath complete the upper level, providing ample space for family and guests. The basement is mostly finished, providing extra living space along with a generous 350 square foot crawl space dedicated to all your storage needs. Step outside to the amazing backyard, which is fenced on three-quarters of the perimeter and is equipped with a professionally installed invisible dog fence system. This outdoor oasis is perfect for cozy campfires and enjoying breathtaking sunsets. Don't miss this incredible opportunity to call18 Peter Street your home! (id:60626)
Royal LePage Rcr Realty
185 Glenncastle Drive
Ottawa, Ontario
Welcome to 185 Glenncastle Drive, a beautifully updated home in Carp combining modern finishes with timeless comfort. Set on a beautifully landscaped lot with a heated in-ground saltwater pool with a brand new liner (2024) and low-maintenance PVC fencing, this home has been thoughtfully upgraded over the years for both function and style.Inside, you'll find brand new wide-plank engineered hardwood flooring throughout the main level and second floor, complemented by new carpets on both staircases and are finished staircase with stained railings and new handrails. The freshly remodelled ensuite and main bathrooms (2024) reflect todays design preferences with quality finishes.The heart of the home, it's kitchen, was partially remodelled in 2014 to include granite countertops and a stylish backsplash. The main living area is complemented by a refreshed fireplace, perfect for those cozy winter nights at home. Additional features include a professionally installed 7-zone irrigation system (2013) and new roof shingles (2019), ensuring peace of mind for years to come.The fully finished lower level (2018) offers flexible living space ideal for a home office, gym, or a bedroom.This move-in ready property is a rare opportunity to own a meticulously maintained home in a desirable neighbourhood ideal for families seeking both convenience and comfort. (id:60626)
RE/MAX Absolute Walker Realty
162 Riverside Drive
Kawartha Lakes, Ontario
Captivating Coach Lamp Home with views of Pigeon Lake walking distance to Downtown Bobcaygeon. Showing pride of ownership inside and out, the appeal here is enhanced by mature trees and perennial beds, limestone walkways and a full length covered porch ( 47') boasting a Pigeon Lake view. A sunlit foyer welcomes you into this 3000+ sqft 4 bedroom/3 bath bungalow w/vaulted ceilings, hardwood floors, floor to ceiling windows and the perfect layout for entertaining. Great room features a Vintage inspired fireplace, attractive built ins and a cozy window seat for enjoying the lake view. Our Chefs Kiss kitchen provides ample storage, granite countertops, a central breakfast bar, pot lighting and a servery/laundry space with convenient garage access. The dining room walks out to a spacious screened-in porch. Primary bedroom w/luxurious 4-piece ensuite, vaulted ceilings, W/I closet and private W/O to the covered deck(28'). Lower level offers 2 additional bedrooms, a massive recreation room large enough for a pool table and/or media center, four piece bath, utility/storage space and a partially finished wine cellar/cold room. The attached garage(23'x23') is extra deep and a park like rear yard has walking paths meandering through a groomed forest. Steps to Public boat launch, two hours from the GTA. 2024 UTILITIES-HYDRO-2220/WATER-1560/PROPANE-2650/PROPERTY TAX-3820 (id:60626)
Royal Heritage Realty Ltd.
35168 Skeena Avenue
Abbotsford, British Columbia
Welcome to this beautifully renovated 5 bedroom, 3 bathroom rancher with basement, offering 2,391 sq ft of stylish & functional living space on a landscaped corner lot! Situated in a desirable, family-friendly neighborhood, this move-in-ready home features a modernized kitchen, updated bathrooms, new flooring, & fresh paint. Enjoy the expansive deck & large private yard-perfect for entertaining, play, or peaceful retreat. Spacious basement includes a separate entrance & second kitchen, ideal for a guest suite, in-laws, a nanny, or potential rental. Conveniently located within walking distance to top-rated schools: Sandy Hill Elementary/Clayburn Middle/Robert Bateman Secondary & Abbotsford Christian Schools. Bonus: Potential to build a coach house (subject to city approval). (id:60626)
RE/MAX Blueprint (Abbotsford)
4135 Rockhome Gdns
Saanich, British Columbia
First Time on the Market in 23 Years!! This Beautifully Maintained home offers 3 Bedrooms plus Den or 4th Bedroom, 3 Bathrooms, Gleaming Wood Floors, Gourmet Kitchen with Breakfast Nook, a separate Formal Dining Room, Living Room with Gas Fireplace, Master Bedroom with Walk-in closet and Splashy Ensuite Bathroom, and so much more! Outside you will enjoy entertaining on the Southern exposed Patio which is accessible from the Living Room and offers Mature Gardens. Rockhome Gardens is a Private Strata Subdivision conveniently situated close to Shopping, Transportation, Entertainment, all levels of Schooling, Parks, Commonwealth Pool & Rec Centre, and much more! Easy to View – Call Today! (id:60626)
Century 21 Queenswood Realty Ltd.
1115c Steenburg Lake Road N
Limerick, Ontario
A rare opportunity to own a stunning, custom-built Linwood Cedar home that offers the perfect blend of cottage charm, year-round comfort and living. Whether you're dreaming of a peaceful retreat in cottage country or seeking a full-time residence surrounded by nature, this meticulously maintained 3-bedroom, 2-bathroom waterfront home delivers on every front. Built in 1998, the house showcases quality craftsmanship and attention to detail throughout. The main living area is open, bright and very inviting. Showcasing a custom kitchen with cherry cabinets, granite countertops/island, high-end 36" commercial Bluestar range next to the large sunroom and dining area ideal for entertaining family and friends. The main level boasts gorgeous oak hardwood and slate floors, while the upper level is finished with warm bamboo flooring. A soapstone wood stove on the main level adds to the cozy, rustic feel, making this home just as inviting in winter as it is in summer. Step outside to 148 feet of pristine waterfront, 7 feet off the dock. with easy access to the lake from your private, tree-lined lot. Mature trees provide natural shade and privacy, and a newly added luxury gazebo by the water lets you enjoy the views in comfort and style. The property also features a massive 2,000 sq ft garage with loft and 100 amp service, perfect for your vehicles, workshop or studio, let your imagination take the lead. A charming waterfront bunkie adds extra sleeping quarters for guests, making this an ideal setup for hosting. This is truly a one-of-a-kind property on sought-after Steenburg Lake. From the solid construction to the peaceful setting, every inch of this home reflects pride of ownership. With close access to the McGeachie Conservation Area, Hiking Trail, Public Beach and only 30 minutes from Bancroft. Don't miss your chance to own this immaculate, move-in-ready lakefront gem. This is more than a cottage, it's a lifestyle. Never before on the market and original owners of 30 years (id:60626)
RE/MAX Country Classics Ltd.
219 Mahogany Landing Se
Calgary, Alberta
Welcome to lakeside luxury in Mahogany—where this exceptional estate home offers rare, direct access to a semi-private dock just steps from your back door. No need to pack up or share the beach—just grab your paddleboard or kayak and go. This is four-season lake living at its finest. With over 2,800 sq ft above grade, 4 bedrooms, 2.5 bathrooms, and a triple tandem garage with car-lift-ready ceiling height, this home was designed for families who want space, style, and effortless access to one of Calgary’s most coveted lake communities. The spacious foyer welcomes you with soaring ceilings and a walk-in closet that keeps everything neat from the moment you arrive. Wide-plank, hand-scraped hardwood floors lead you into the heart of the home—an open-concept living space anchored by dramatic vaulted ceilings with wood beams and a stunning full-height stone fireplace. The chef-inspired kitchen is both functional and beautiful, with granite counters, a huge centre island, Jenn-Air 6-burner gas cooktop, double wall ovens, and tons of cabinetry. A walk-through pantry connects to the custom mudroom with built-in lockers, organized closets, and access to the heated triple tandem garage, which features a 6-ft bump-out, large window, hot/cold utility sink, and ceiling height ideal for a car lift. Tucked quietly at the front of the home is a private office—perfect for working from home—while smart upgrades like central vac with kitchen toe-kick, Hunter Douglas blinds (blackout in bedrooms, remote in the living room), Nest thermostats, Wi-Fi-enabled lighting, and smoke detectors add modern convenience. Upstairs, the bonus room with tray ceiling is ideal for movie nights or family hangouts. Three generously sized bedrooms share a well-appointed 4-piece bath, and the upper laundry room adds daily ease with a sink and built-in linen storage. The primary suite is a true retreat, offering serene west-facing views, a tray ceiling, and a luxurious 5-piece ensuite with heated floors, gra nite-topped vanities, walk-in shower, deep soaker tub, and a large walk-in closet. Built-in speakers in the ensuite, kitchen, and backyard (Sonos-enabled) add another level of comfort and ambiance. The basement is ready for your ideas, with 9-foot ceilings, oversized windows, bathroom and wet bar rough-ins, and even a built-in climbing wall for fun and fitness while you design your perfect lower level. Step outside to a beautifully landscaped west-facing backyard, where mature trees add privacy and a poured concrete patio invites sunny afternoons and evening BBQs. A gated pathway leads directly to the semi-private dock, so your lake toys are always within reach. Set in a prime location within Mahogany, this home gives you year-round access to 63 acres of lake life, 22 km of scenic pathways, wetlands, schools, restaurants, shops, and the South Health Campus. This is more than a home—it’s an everyday vacation. Come experience the Mahogany lifestyle you’ve been waiting for. (id:60626)
RE/MAX Irealty Innovations
159 Ridge Way
New Tecumseth, Ontario
Welcome to 159 Ridge Way! Nestled in the Prestigious, Award-Winning Adult Lifestyle Community of Briah Hill. This Verona Bungaloft backs onto a golf course, offering tranquil views and luxury living. Boasting over 2700 combined square feet, this home features 3 spacious bedrooms and 4 well appointed bathrooms. The open concept main level is designed for casual living and elegant entertaining, with a seamless flow between living and dining areas. The large loft with its own ensuite provides flexible space - ideal as a guest suite, home office or additional living area. Don't miss this rare opportunity to live in one of the area's most sought after communities! (id:60626)
Century 21 Percy Fulton Ltd.
630 Morningstar Dr
Parksville, British Columbia
Morningstar Estates Spacious Rancher on a quiet no-thru street of fine homes backing onto tranquil green space. Access the 18th hole from your own private scenic yard or walk the quiet neighborhood. The bright kitchen opens to eating area & a cozy family room with fireplace and nature views. Three rooms connect to a covered deck with dual outdoor dining areas. Elegant 14' ceilings grace the living room. Main floor includes a generous primary suite with updated ensuite, heated tile floor, walk-in closet, guest room, and a versatile office/den. Features include a laundry area with sink and cabinet, durable concrete tile roof, high-efficiency heat pump (heating & cooling), double garage, and a dry crawl space. The landscaped, south-facing yard offers a covered patio, garden shed, and golf course access. Safely elevated near a peaceful creek, a short walk to the clubhouse for dining or friendly pub. Close to the areas famous beaches, trails, marina, arena, shopping, restaurants and recreation. Enjoy peaceful Island Living. More Information: Alan Oslie 250-951-7520 (id:60626)
Royal LePage Parksville-Qualicum Beach Realty (Pk)
325 Innisfil Street
Barrie, Ontario
IT'S ALL IN THE ZONING! This rare opportunity should not be overlooked if you are looking to Develop currently or Land Bank. With City of Barrie's Draft 2 Rezoning Approved, Draft 3 Future Potential of this property has been Proposed for URBAN TRANSITION (UT), Allowing for a MULTI-RESIDENTIAL structure with a minimum of 2-stories and up to 12-stories. Amazing Opportunity awaits the savvy buyer! Combine this with Location Proximity to public transit, GO train, Hwy 400 access, and the vibrant Barrie Waterfront with all of it's activities. A tremendous Opportunity awaits you! (id:60626)
RE/MAX Hallmark Chay Realty
1096 Reg's Trail
Dysart Et Al, Ontario
Rare Waterfront Gem on Prestigious Drag Lake's East Bay. Nestled on 9.31 acres of pristine privacy, this spectacular offering on Drag Lake presents an opportunity to own 335 ft. frontage and level lot with clean, deep, rocky shoreline, northwest exposure and unforgettable summer sunsets. This exceptional property boasts a grandfathered cottage location just steps from the water, a rarity on this highly sought-after lake, and offers endless potential for luxury redevelopment or enjoyment as-is. The original 2-bedroom cottage exudes rustic charm with open-stud cathedral ceilings and a sunlit, open-concept layout featuring hardwood floors and a stunning stone fireplace with wood insert. A large picture window in the living room frames panoramic views of the shimmering waterfront. Outside, a stone pathway leads to a dock and deck at the water's edge, where you'll enjoy deep swimming off the dock's end, plus a 20' x 14' bunkie/dry boathouse that sits at the shoreline and offers extra space for guests or storage. A marine railway and shed provide additional utility, and the beautiful, level lot at the waterfront is ideal for gatherings, recreation or future expansion. Just a few minutes away is the village of Haliburton, for all of your amenities. If you've been waiting for that dream-like, private waterfront property on prestigious Drag Lake, with unmatched natural beauty and development potential, don't miss this one! (id:60626)
Royal LePage Lakes Of Haliburton
325 Innisfil Street
Barrie, Ontario
IT'S ALL IN THE ZONING! This rare opportunity should not be overlooked if you are looking to Develop currently or Land Bank. With City of Barrie's Draft 2 Rezoning Approved, Draft 3 Future Potential of this property has been Proposed for URBAN TRANSITION (UT), Allowing for a MULTI-RESIDENTIAL structure with a minimum of 2-stories and up to 12-stories. Amazing Opportunity awaits the savvy buyer! Combine this with Location Proximity to public transit, GO train, Hwy 400 access, and the vibrant Barrie Waterfront with all of it's activities. A tremendous Opportunity awaits you! (id:60626)
RE/MAX Hallmark Chay Realty Brokerage
2165 Paly Road
Kelowna, British Columbia
Welcome to this charming timber frame-style home in McKinley Landing, where rustic elegance meets relaxed Okanagan living. Thoughtfully maintained and filled with character, this 4-bedroom, 2-bathroom home offers stunning lake views, a flexible multi-level layout, and a location just a 5-minute stroll to a quiet, sun-drenched public beach with dock access. Inside, warm wood tones, laminate flooring, and high-end carpentry details create a welcoming ambiance. The bright kitchen features a breakfast bar island and built-in desk area, while the living and dining spaces open to a covered wraparound cedar deck—perfect for taking in panoramic views or hosting candlelit evenings under the stars. The upper level boasts a dreamy primary suite with walk-in closet, cozy nook, and 12’ sliding doors to a private lakeview deck. A secondary bedroom features a built-in kitchenette—ideal for guests or short-term stays. Downstairs, enjoy two guest bedrooms, a rec room, office with a view, and a fully fenced backyard complete with workshop, storage, and a delightful playhouse. Located on a quiet private road just 10–20 minutes from UBCO, YLW, KGH, and downtown. This is lakeside living with room to grow and space to unwind. Possibly potential to be a bed and breakfast. (id:60626)
Unison Jane Hoffman Realty
1973 Tranquille Road
Kamloops, British Columbia
Order for Conduct of Sale. ""Foreclosure."" Property size and room info have been provided by BC Assessment, Landcor, Lawrenson Walker Real Estate Appraiser & Listing Realtors. June 24, 2025. This information should be verified if important. Zoning Residential R2. Please be advised that property is sold ""As Is Where Is"". No trespassing. Photo link is available along with Numerous Documents on listing. Welcome to this exceptional executive home on the Thompson River! Sitting on a nearly 30,000 sq ft lot, this property offers unmatched space and potential. The expansive home features 11 bedrooms and 5 bathrooms on the main upper & lower floors. Lower level has 4-bedrooms, 1-bathroom, kitchen & living rm basement suite has a private entrance and separate laundry—perfect for extended family, multi generational living or rental income. Upper level gourmet kitchen overlooks a backyard with a grape arbor creating the perfect setting. Large windows flood the home with natural light. Step onto the oversized deck to take in breathtaking river views, stunning Kamloops sunsets, and the serene sounds of nature. The spacious yard offers endless possibilities for a garden, play area, or entertaining. With new R2 zoning, this home has incredible development potential. Walking distance to shopping, yoga, and cafeterias, with the airport, golf, and trails nearby. Don't miss the 2 car detached garage/shop as well! 24 hours' notice for all showings. (id:60626)
RE/MAX Integrity Realty
RE/MAX Lifestyles Realty
1980 Paul Lake Road
Kamloops, British Columbia
Experience the allure of waterfront living at this charming Paul Lake home 15 minutes from Kamloops. On the main floor you are greeted by the commanding lake & majestic mountain views with spacious living room with cozy gas fireplace, vaulted ceiling, open concept living to the dining area and updated kitchen with double farmhouse sink and large island for gatherings. The sundeck access off the dining room is the perfect place for outdoor gatherings, and endless summer days soaking in the breathtaking lake living. There is a flex space that could be used as a den or guest room, plus large laundry area. The upper level features the primary bedroom with ensuite and 2nd bedroom, with open sitting area or workout space in the loft. The lower level reveals a fully finished recreation room, large entry area with extra storage and a tandem garage and workspace with 12’ ceilings. This 3-bedroom home is equipped with heat pump, central AC and a 200-amp electrical service. A serene year-round lakeside community that offers 4 season recreation at your doorstep. Harper Mountain offers great skiing and mountain biking for year-round recreation fun. There is also a wonderful community park just down the street. This lake home is a great place to create lasting memories for your family & friends for years to come. Please provide 24+ hours' notice for showings. (id:60626)
RE/MAX Alpine Resort Realty Corp.
6303 109b Av Nw
Edmonton, Alberta
Brand New Home in Capilano – Don’t miss this rare opportunity to own a new 2306 sq foot home on a 33.5’ wide lot facing a gorgeous green space in Capilano, one of Edmonton’s top mature communities. Steps from Suzuki Charter School, ski trails, bike paths, and off-leash parks, this location supports an active lifestyle. Inside, a split-level foyer welcomes you into a modern, organic design featuring a large main floor office, reading nook, open riser stairs, and arched openings. The chef’s kitchen boasts an oversized range, quartz counters, a full slab backsplash, and custom cabinetry. While large Lux windows fill the home with natural light from the south facing back yard. Enjoy open-concept living and a spa-like ensuite for daily comfort and retreat. There’s still time to customize finishes—construction is underway with completion set for Summer 2026. (id:60626)
RE/MAX Elite
32658 Bevan Avenue
Abbotsford, British Columbia
INVESTORS & LARGE FAMILIES - Rare opportunity in sought-after Mill Lake area, just 3 houses from the park! This fully finished home features 3 beds up + a 3-bed suite down, both units with separate entrance, kitchen & laundry. Both units are spacious, upgraded & occupied by amazing tenants - perfect income potential! Enjoy a private, trimmed backyard with patios & a playset. Walk to Mill Lake Park, trails, playground & the Centennial Outdoor Pool. Close to shopping, schools & all amenities. A prime location with solid rental appeal! Easy to view, call for your private viewing today. OPEN HOUSE: Saturday July 12th, 11:00- 1:00 pm. Come see for yourself! (id:60626)
Sutton Group Seafair Realty
4604 567 Clarke Road
Coquitlam, British Columbia
Welcome to this stunning 2-bedroom corner residence at 567 Clarke, this home blends elegance with functionality. The gourmet kitchen is equipped with a premium Fisher & Paykel stainless steel fridge, a Bosch gas cooktop, and a self-cleaning 30" wall oven-perfect for both everyday living and entertaining. Thoughtful details like quartz countertops, custom cabinetry, and spa-inspired bathrooms elevate the entire living experience. As part of Coquitlam´s tallest and most iconic tower, residents enjoy over 20,000 square ft of indoor and outdoor amenities-including a fully equipped fitness centre, yoga space, sports court, sauna, lounge, music room, and more. Plus, you're just steps away from Burquitlam SkyTrain Station, offering quick access to downtown Vancouver, SFU, shopping, dining, and parks. (id:60626)
Luxmore Realty
Uph08 - 2220 Lakeshore Boulevard W
Toronto, Ontario
Welcome To The West Lake Residences. Corner Penthouse with Best Southwest Lake View. 2B+Den Unit, 2 Bathroom. 10'5'' HighCeiling. Spacious Den/Study Area. Super Open Concept With Wrap Around Balcony & Amazing Water Views. A Spacious Balcony, Floor To CeilingWindows With Coverings. Conveniently Located With Lakeshore & TTC At Doorstep, Steps To Go Station, QEW Hwy & Martin Goodman Trail. EasyAccess To 30,000 Sq Ft Of "Club W" Amenities & Retails. Metro, Shoppers Drug Mart, Starbuck, LCBO & TD Bank. Building Amenities Include:Concierge, Spa, Indoor Pool, Sauna, Gym, Guest Suites, Yoga Studio, Rooftop Deck, Jacuzzi, Squash Court, And More! (id:60626)
Mehome Realty (Ontario) Inc.
2006 89 Nelson Street
Vancouver, British Columbia
Step out of the 20th floor elevator to the luminous iconic amenities of the Arc on one side and on the other to the total privacy offered by the curved corridor ending on the luxury TRUE 2 bdrm+flex, 2 bath corner home. Full size Miele appliances, spa-inspired bathrooms, wrap-around balcony, clear city mountain, water VIEWS, triple glazed floor to ceiling windows and more! From your floor, enjoy the suspended glass-bottom pool and first class sauna/steam,hot tub,gym, the heated lounge chairs and the breathtaking wraparound views, as well as the fully equipped out of this world sky lounge for special events. Great parking with level 2 charger, 4 lockers. 24 hour concierge, 2nd floor meet up/wifi well equipped room with large outside fire pit, BBQ, lounge, gardening plots, kids play area. Yaletown, the Seawall and all the city´s vibrant sports & entertainment district has to offer at your doorstep! (id:60626)
RE/MAX Select Properties
714 - 3018 Yonge Street
Toronto, Ontario
3018 YONGE STREET!!! Luxury Boutique Condo In PRESTIGIOUS LAWRENCE PARK SOUTH. UNBEATABLE LOCATION: THE CORE OF GTA. Quick Access to Downtown Toronto By SUBWAY & Easy Commute to Any City In GTA Thru Hwy 401 & LRT. Functional, Spacious 2 Beds+1 Den(Can Be 3rd Bedroom or Music Rm w/Soundproof Doors) + 2 Bath + 1 Parking +1 Locker. 950 Sq. Ft (Builder's Plan) w/ Balcony. Unobstructive, West, Beautifully Treed Victorian Style Community View. 10-foot ceilings. Floor-to-ceiling windows, Miele appliances, Magnificent Amenities: Party/Meeting Room, BBQ, Gym, Rooftop Swimming Pool & Jacuzzi, Outdoor Lounge, Pet Spa & more. 24-Hr Concierge, EV charger plan approved for Spring 2025. STEPS TO YONGE/LAWRENCE Subway Station/TTC. Surrounded By Parks & Ravines, Trails, Library, Banks, Cafes, Restaurants, City Market, Metro, Clinics, Golf Course. PRESTIGIOUS SCHOOLS (Havergal College, Crescent School, Toronto French School, Lawrence Park, Glenview, Blessed Sacrament, John Ross Robertson). & Sunnybrook Hospital. ***Photos From The Previous Listing*** (id:60626)
Royal LePage Signature Realty

