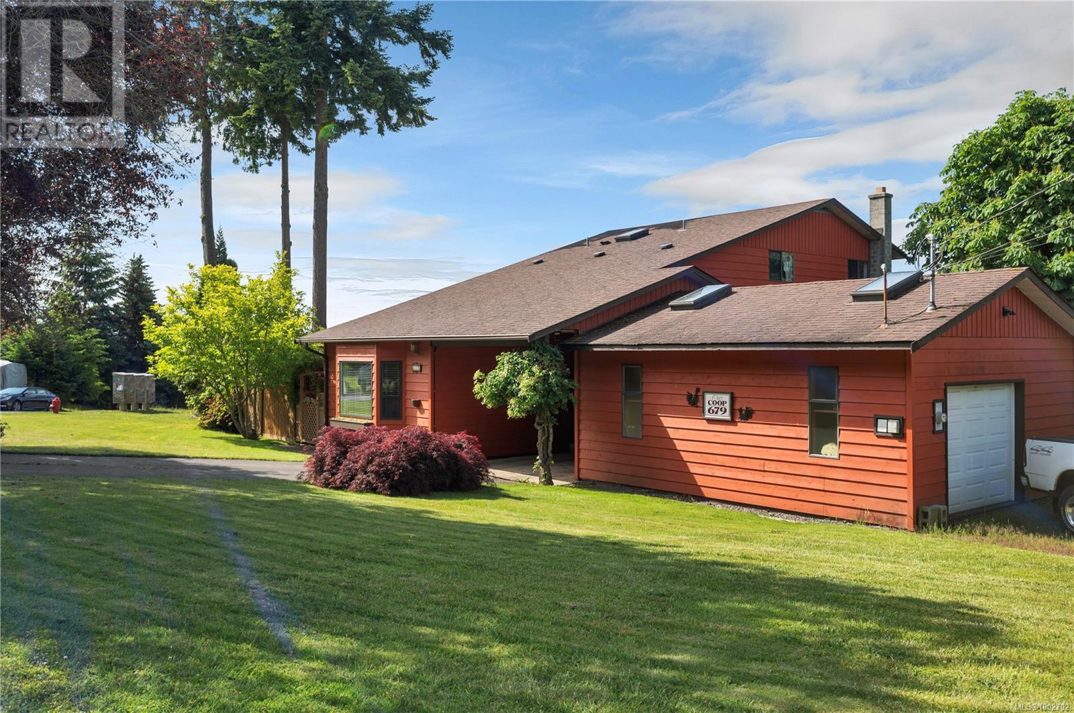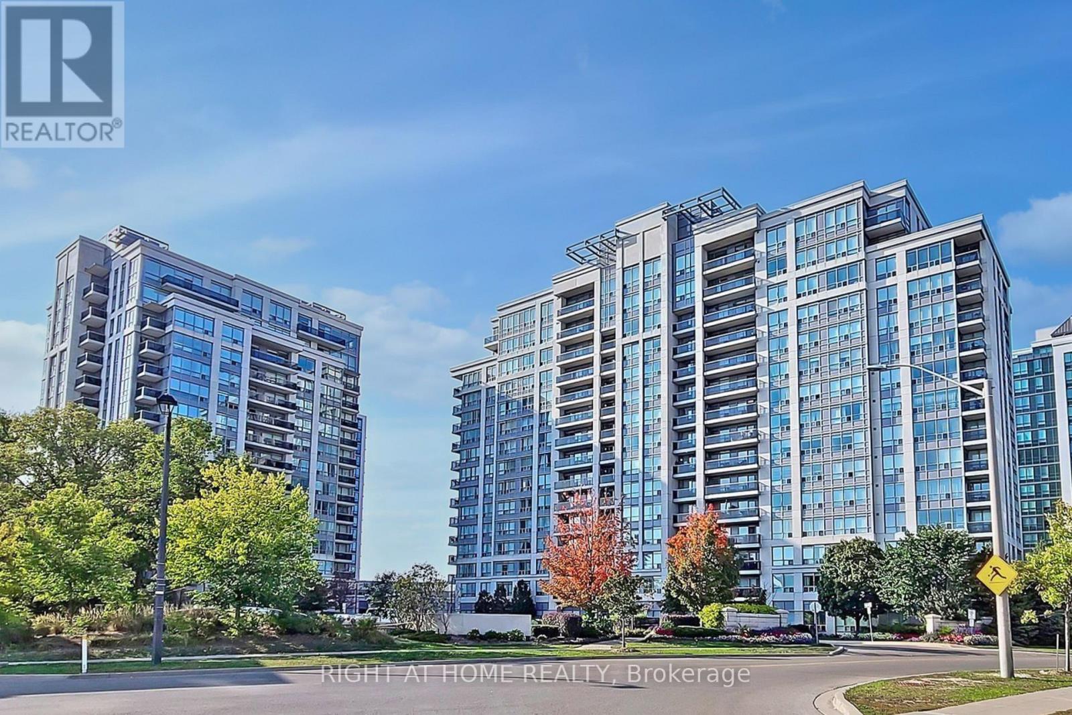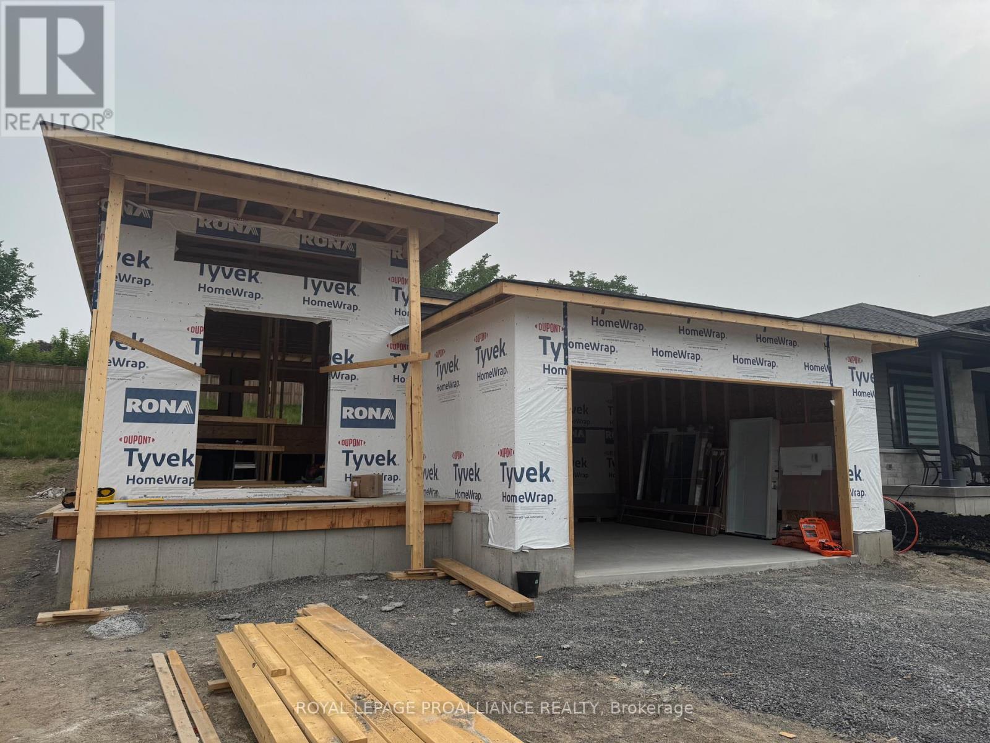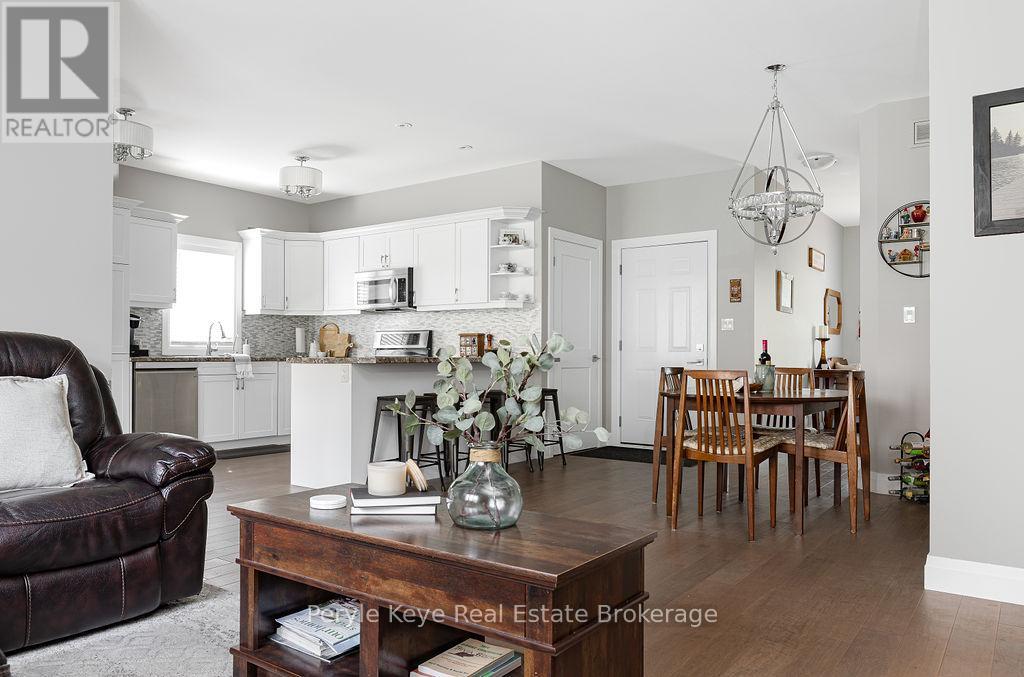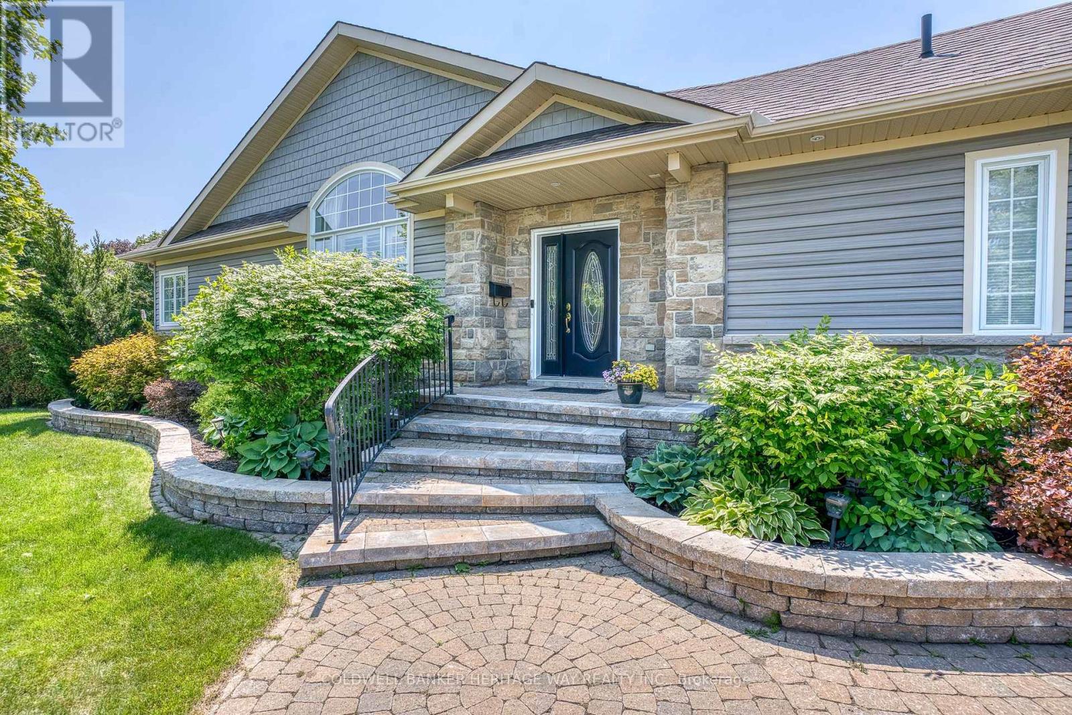679 Eland Dr
Campbell River, British Columbia
This spacious and super functional family home has room for everyone! With 3 bedrooms, 3 bathrooms, a huge living room plus a separate family room, there’s space to spread out and get comfy. Sitting on a generous lot in a great neighbourhood with welcoming curb appeal, pretty landscaping, a deep double garage, carport, and RV parking — it checks all the boxes for family living and then some! (id:60626)
Real Broker
1202 - 60 Disera Drive
Vaughan, Ontario
Two split bedrooms apartment with 2 full washrooms, Conveniently located within area of Thornhill City Centre,Corner 2 bdm apartment with split bedrooms,Walking distance to Promenade Mall, Walmart,Restaurants,Transportation. Minutes to HWY 7,407,404,400.Great amenities include pool,sauna,guest rooms,security.Sabbath elevator.Open balcony with two sided view.Please remove shoes. Property is professionally cleaned. (id:60626)
Right At Home Realty
11 Sheldabren Street
North Middlesex, Ontario
UNDER CONSTRUCTION - Discover timeless charm and contemporary comfort in this beautifully designed bungalow, built by Morrison Homes in the peaceful community of Ailsa Craig. Thoughtfully crafted with clean lines, warm finishes, and an airy open-concept layout, this home offers the perfect blend of style and function. Step into a welcoming foyer that opens into a light-filled living space featuring oversized windows and a patio door that invites the outdoors in. The kitchen is a standout with sleek hard-surface countertops, an oversized island, a walk-in pantry, and abundant cabinetry ideal for both everyday living and entertaining. The main level features a serene primary suite with a spacious walk-in closet and a private ensuite with elegant finishes. A second bedroom, an additional 4-piece bath, and a conveniently located main floor laundry room complete the main level. Downstairs, the fully finished basement offers incredible versatility with two additional bedrooms, a full bathroom, and a spacious rec room perfect for a home office, media lounge, or play area. Blending modern design with rustic charm, this Morrison-built home brings modern elegance, warmth, and practicality together in a setting that feels like home. Rendition is for illustration purposes only, & construction materials may be changed. Taxes & Assessed Value yet to be determined. (id:60626)
Century 21 First Canadian Corp.
4067 Canby Street
Lincoln, Ontario
Welcome to 4067 Canby St, an Incredibly built townhome by Cachet Homes, just 5 years old! This Freehold townhome is located in Stunning Beamsville, just steps from everything you need including restaurants, shopping and Wineries Galore!! Offering a spacious layout this 3 Bedroom, 4 Bathroom home has beautiful Hardwood and Tile throughout the main floor. With a Separate Dining Room, as well as a beautiful Breakfast Bar, and Backyard/Deck Walk-out, this Open Concept Main floor is sure to delight! The upper floor features a Massive Primary Bedroom, with a walk-in closet with a custom closet-organizer and an Enormous 4-piece Ensuite Bathroom featuring a separate soaker tub, and shower; the rest of the second level is finished with 2 other beautiful bedrooms and another 4-Piece bathroom, and each Bedroom is finished with a Custom Feature Wall! The basement has been recently finished with Vinyl Flooring, a Gorgeous 2-piece Bathroom, and a Phenomenal Finished Laundry Room. With this Basement Floorplan, there is plenty of room for working out and a Family Room area! All RSA. (id:60626)
RE/MAX Escarpment Realty Inc.
4067 Canby Street
Beamsville, Ontario
Welcome to 4067 Canby St, an Incredibly built townhome by Cachet Homes, just 5 years old! This Freehold townhome is located in Stunning Beamsville, just steps from everything you need including restaurants, shopping and Wineries Galore!! Offering a spacious layout this 3 Bedroom, 4 Bathroom home has beautiful Hardwood and Tile throughout the main floor. With a Separate Dining Room, as well as a beautiful Breakfast Bar, and Backyard/Deck Walk-out, this Open Concept Main floor is sure to delight! The upper floor features a Massive Primary Bedroom, with a walk-in closet with a custom closet-organizer and an Enormous 4-piece Ensuite Bathroom featuring a separate soaker tub, and shower; the rest of the second level is finished with 2 other beautiful bedrooms and another 4-Piece bathroom, and each Bedroom is finished with a Custom Feature Wall! The basement has been recently finished with Vinyl Flooring, a Gorgeous 2-piece Bathroom, and a Phenomenal Finished Laundry Room. With this Beautiful Floorplan, there is plenty of room for working out and a Family Room area! All RSA. (id:60626)
RE/MAX Escarpment Realty Inc.
46342 Sparta Line
Central Elgin, Ontario
A Unique Opportunity! Residence and Restaurant all in one. Step into a piece of history with the remarkable Sparta House, built between 1838 and 1840 by David Mills as an elegant hotel. This stunning colonial-style building, with its iconic double-decked verandah and spacious upper ballroom, has witnessed a rich tapestry of community life over the years. After its hotel days, the Sparta House transitioned into a general store under Ira Hilborn before becoming a beloved gathering place during the Moedinger era where locals would convene around the central stove to exchange stories and engage in lively discussions. In more recent years, the building has evolved into a charming Tearoom/Restaurant, blending its historical charm with contemporary dining experiences. The meticulous restoration has brought the Sparta House back to its former glory, making it the perfect destination for both returning patrons and first-time visitors. This unique opportunity comes complete with a stunning upper 2+1 Bedroom owners apartment with a huge walk out verandah overlooking the main street. Located in the historic village of Sparta, this property is surrounded by an array of antique shops, craft stores, and artist studios. The village features informative displays highlighting the history of its buildings, contributing to a delightful walking tour experience. With the popular destinations of Port Stanley and Port Bruce just a short drive away, the Sparta House offers a fantastic opportunity to attract tourists looking for a unique and relaxing stop on their journeys. Don't miss your chance to own this iconic landmark, rich in history and poised for future success! **EXTRAS** restaurant operating equipment included, some chattels excluded. Owners is willing to train new owners and staff for a limited period. (id:60626)
Oak And Key Real Estate Brokerage
3 Jumping Pound Link
Cochrane, Alberta
~PRICE REDUCTION~ Looking for an immaculately kept home? This absolutely stunning property is sure to exceed your expectations. Meticulously maintained and truly a rare find—homes like this don’t come along often. A visit to this property is a must to experience the beauty and character it offers. If you appreciate beautiful outdoor spaces, prepare to fall in love. The care, dedication, and pride of ownership poured into this property are evident at every turn. Let’s start with the private, multi-tiered covered deck—an ideal retreat for morning coffee, an artist’s easel, or your latest novel. With low-maintenance composite decking and serene views into the mature, park-like backyard, you’ll find yourself drawn to this peaceful space day after day.The yard is exceptional. Manicured trees, a lush, golf course-worthy lawn, raised garden beds to grow your own veggies, vibrant perennials, and even a charming clothesline for fresh summer linens—it’s a dream setting. The curb appeal is just as impressive, with exposed aggregate driveway, walkway, and front steps that are sealed each year.Step inside and... wow. Impeccably cared-for hardwood floors, a bright and welcoming ambiance, elegant wainscoting, and white glass cabinetry surrounding a central fireplace. A wall of windows fills the space with natural light. The timeless kitchen is as functional as it is beautiful, featuring warm wood tones, a gas range, granite countertops, and a dream walk-through butler’s pantry with butcher block counters and pull-out drawers—perfect for those who love to stay organized.The laundry room is bright, efficient, and cheerful, with excellent storage. Upstairs, thoughtful details continue—custom shelving, art niches, and space to showcase your keepsakes. The three generous bedrooms are bright and inviting. The primary suite is filled with charm and comfort, featuring a 5-piece ensuite with double vanity, walk-in shower, and a great sense of space.A thoughtfully located bonus room offers versatility as a hobby area, music room, or play space. Window shutters add a touch of elegance throughout. Even the double attached garage is impressive—extra tall, immaculately kept, and ideal for additional storage.Set in Jumping Pound Ridge, this home is part of a quiet and scenic community that offers nature trails, sports fields, parks and toboggan hills—perfect for year-round outdoor living. With easy access to Highway 22 and the 1A, commuting into Calgary or escaping to the mountains will be a breeze. Additional features include: permanent gemstone exterior lighting (twinkle your way through the seasons!), in-floor heat on the main level, on-demand hot water, central vacuum system, dual-level blinds, and ample guest parking.This home is spotless, thoughtfully designed, and move-in ready. Come experience for yourself what has been so lovingly created here. Unpack and enjoy—there’s truly nothing left to do. (id:60626)
Century 21 Foothills Real Estate
27 Schmidt Way
Quinte West, Ontario
Its a Buyers Market - no surprise. Purchase at a low price now in this down market but don't close til the fall when the prices will probably be up and the mortgage interest rate may be lower. Almost 1400 sq ft of a high quality home now under construction. Check out 23 Schmidt to see samples of the high end finishes planned for this home at 27 Schmidt. This plan has two beds and two baths with potential for two additional bedrooms down plus a third bath down if needed. The home, with 9 foot ceilings, will have a stunning kitchen with cabinets to the ceiling and crown moulding, island, & quality countertops, ensuite bath with glass/tile shower, finished laundry room with lower level landing, large deck, covered porch, double garage, paved driveway, interlock sidewalk, sodded lawn with no neighbours behind. Located in the very popular Orchard Lane subdivision with only single family detached homes with its own park. 10 minutes or less to CFB Trenton, Marina, Walmart, Golf Course, 401 & the Trent Severn Waterway. Lock in the low price now! (id:60626)
Royal LePage Proalliance Realty
16 Vanson Close
Sylvan Lake, Alberta
Step into elegance with this show-stopping custom bungalow by Billex Custom Homes, perfectly tucked away on a quiet close and backing onto serene green space. From first glance to final detail, this home radiates upscale comfort and thoughtful design.The bright, open-concept main floor is ideal for entertaining and everyday living—featuring soaring ceilings, sleek LED lighting, and a chef-inspired kitchen with quartz countertops, gas stove, full drawer cabinetry, and an oversized walk-in pantry (with built-in power for all your small appliances). Step outside to your composite covered deck with privacy glass, dual gas lines for your BBQ and fire table, plus hot tub-ready wiring—your private outdoor oasis is ready and waiting.With 3 bedrooms, 2.5 baths, and a versatile main floor office, there’s room to live, work, and grow. The luxurious primary suite offers a spa-like ensuite with dual quartz vanities, a soaker tub, walk-in shower, and a generous walk-in closet. Main floor laundry includes quartz countertops and a utility sink for ultimate convenience.Downstairs, the fully finished basement impresses with 9-ft ceilings, walk-in closets in both bedrooms, a stylish wet bar with bar fridge, and automated blinds for effortless ambiance.This home was built with efficiency and comfort in mind: triple-pane windows, spray-foam insulated basement, in-floor heating, HRV system, central A/C, and an oversized heated garage with floor drain. Plus, it’s still under Alberta New Home Warranty for total peace of mind.Meticulously maintained and move-in ready, this is more than a home—it’s a lifestyle. Don’t miss your opportunity to own one of Sylvan Lake’s finest. (id:60626)
RE/MAX Real Estate Central Alberta
58 Oliver Lane
St. Catharines, Ontario
3Bed 3.5 Bath well-maintained 2 Story end unit townhome. open concept, modern white kitchen, lot of cabinetry, granite countertops, stainless steel appliances, breakfast bar. Large Dining/Living room, Big wooden deck with privacy installed. Main floor 2pc powder rm. Large primary bedroom w/Walk-in closet 3 pc ensuite finished bsmt w/heated floor full bath cold room upper floor laundry. Minutes to Welland canals, Niagara falls, outlet, golf course, college, US borders, access to QEW. SS appliances(fridge, dishwasher, stove/oven, microwave, washer/dryer), SS deep sink. Dimmable spotlights. Quiet street, remote garage door. Full finished basement with lots of closets/storage areas cold room and room for office/exercise. New LENNOX AC air conditioner (2-Ton) has been installed in the summer of 2024 (id:60626)
Kingsway Executive Realty Inc.
86 Chaffey Township Road
Huntsville, Ontario
Step into a stunning sanctuary of contemporary elegance and comfort. Crafted in 2018 by Matrix Construction, this exceptional 3-bedroom, 2-bathroom bungalow epitomizes modern and maintenance-free living. Imagine a lifestyle of ease and convenience, nestled just moments away from the vibrant heart of Downtown Huntsville, with its array of shopping, dining, healthcare, theatre, parks, and endless amenities. Enter through the inviting covered front porch into a spacious, open-concept layout that feels instantly like home. The main level is designed for ultimate convenience, featuring an extra-deep coat closet, two versatile bedrooms perfect for use as an office or gym, ample closet space, and a beautifully appointed 4-piece bathroom. The kitchen is a culinary dream, boasting sleek stainless-steel appliances, ample counter space, and a convenient breakfast bar for 4. This seamlessly opens into the dining area and cozy living room, making it the perfect space for gatherings and everyday living. Elevate your lifestyle with the stunning screened-in Muskoka room right off the kitchen opening out to the fully fenced backyard! This is sure to be your favourite haven! This seamless indoor-outdoor space is ideal for hosting dinner parties and the perfect way to begin your day, relaxing while simply enjoying the serene surroundings. The primary retreat is cozy and inviting. You'll be wowed by the ensuite bathroom a true haven featuring a wet closet, glass shower, and a massive walk-in closet. Main floor laundry, crawl space for ample storage, ICF foundation, full municipal services, paved driveway, attached oversized single car garage(with a mezzanine for extra storage), and a generator panel guarantees peace of mind. Schedule your viewing today and step into a lifestyle where every detail transforms a house into a home,creating memories that last a lifetime. (id:60626)
Peryle Keye Real Estate Brokerage
34 Willow Shore Way
Carleton Place, Ontario
Discover an exquisite blend of luxury and tranquility in this semi-detached bungalow ideally situated on a peaceful premium lot in sought after Stonewater Bay. From the moment you step inside, you'll be captivated by the warmth of the hardwood floors, 3 sided glass fireplace, vaulted ceiling and the huge palladium window. Bight and spacious eat-in kitchen with beautiful granite tops, loads of cupboards with a convenient island and stainless steel appliances. Main floor laundry / mud room with access to the double attached garage with remote entry. Retreat to the large primary bedroom with a stunning 4 piece corner en-suite bathroom with a soaker jet tub and separate glass walk-in shower. The 2nd bedroom with a full bathroom is at the other end of the house for privacy. Finished lower level area has a large family room, an additional 3 piece bathroom and extensive storage which could be future development if more room is needed. The exterior is a testament to meticulous care offering a beautifully landscaped yard, a welcoming deck with awning and a convenient storage shed. Plus enjoy the security of a generator hook-up with pony panel. This meticulously maintained home offers an exceptional lifestyle in a prime location! (id:60626)
Coldwell Banker Heritage Way Realty Inc.

