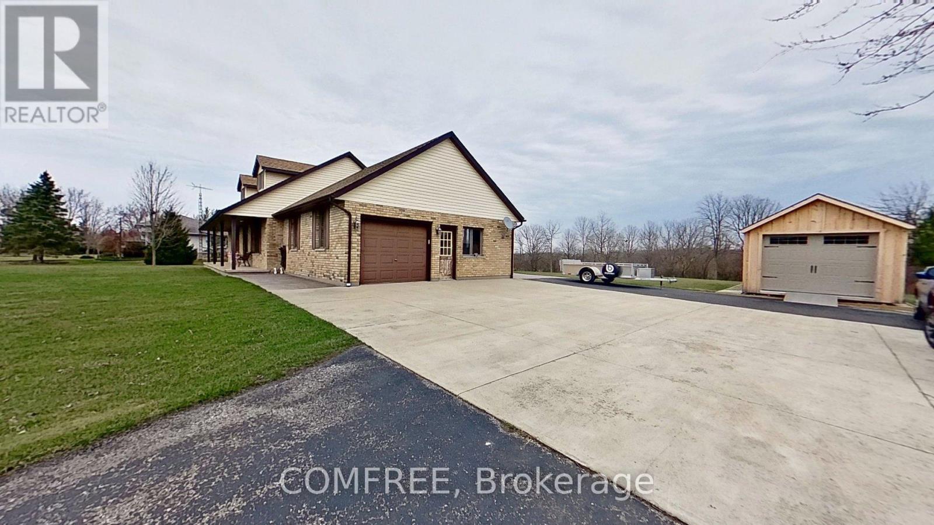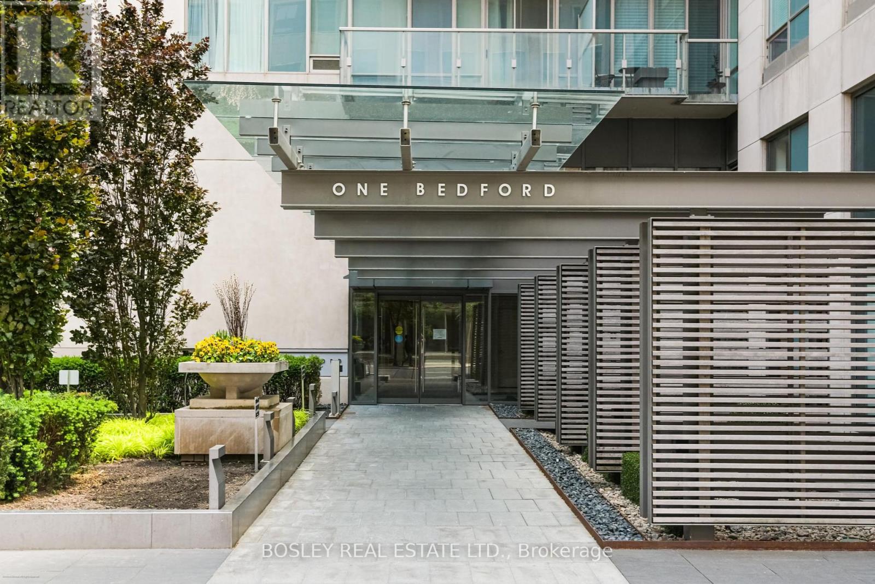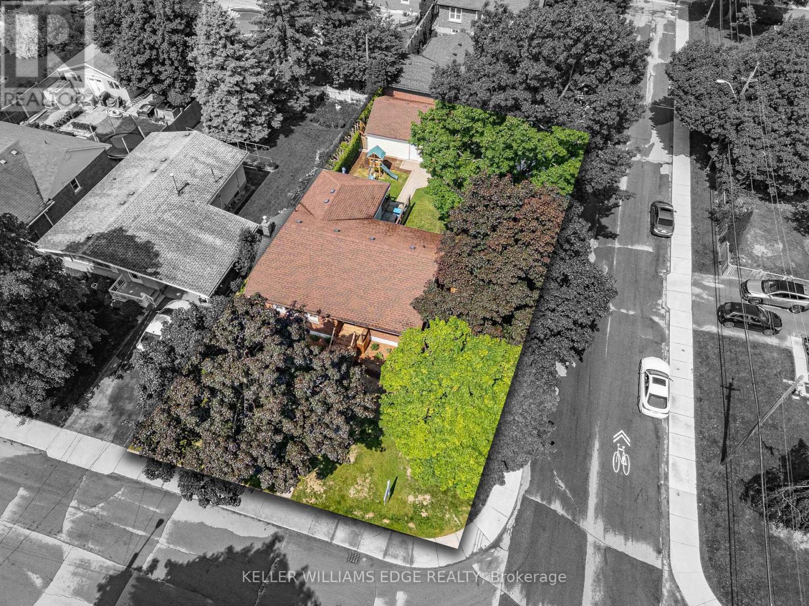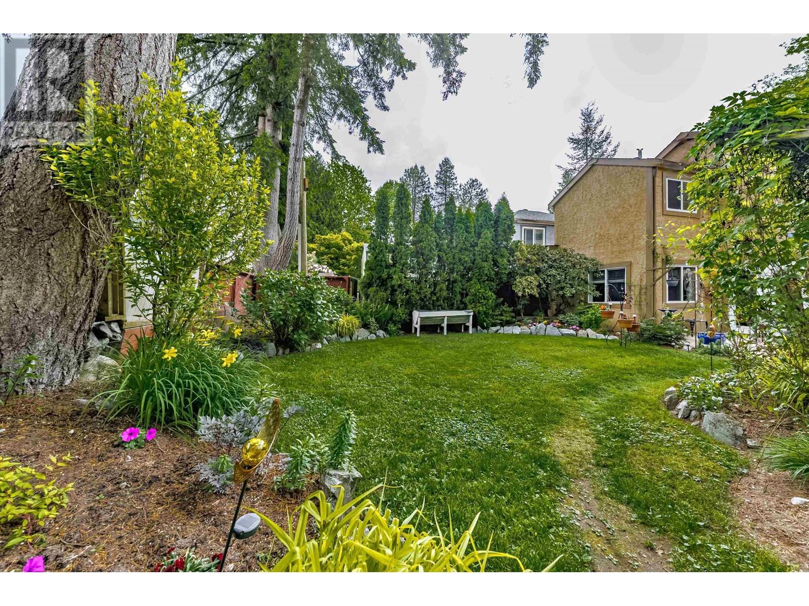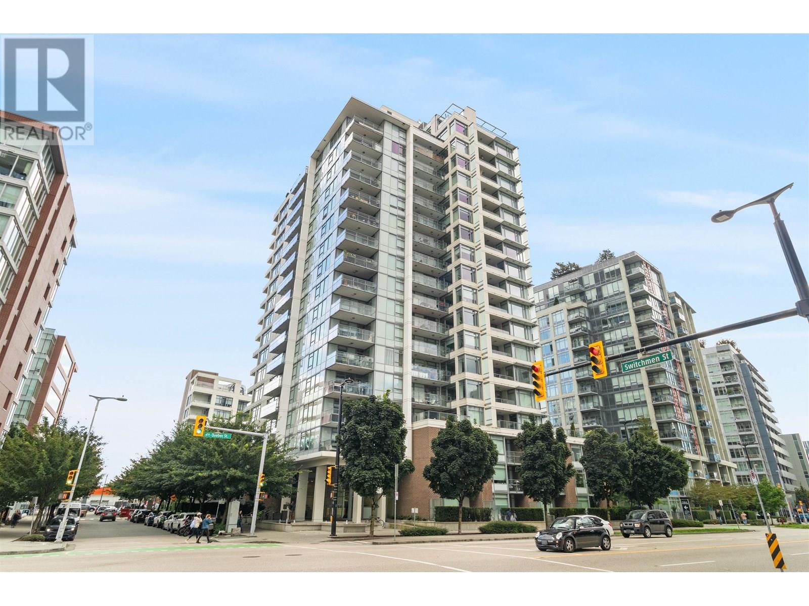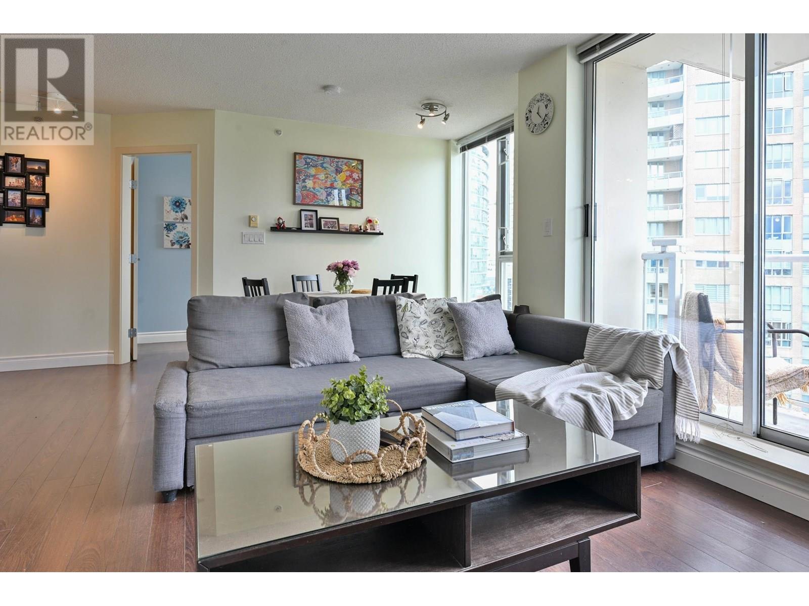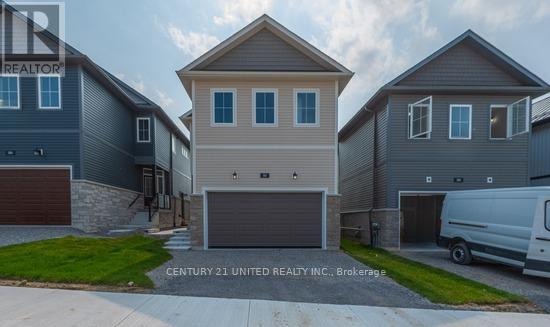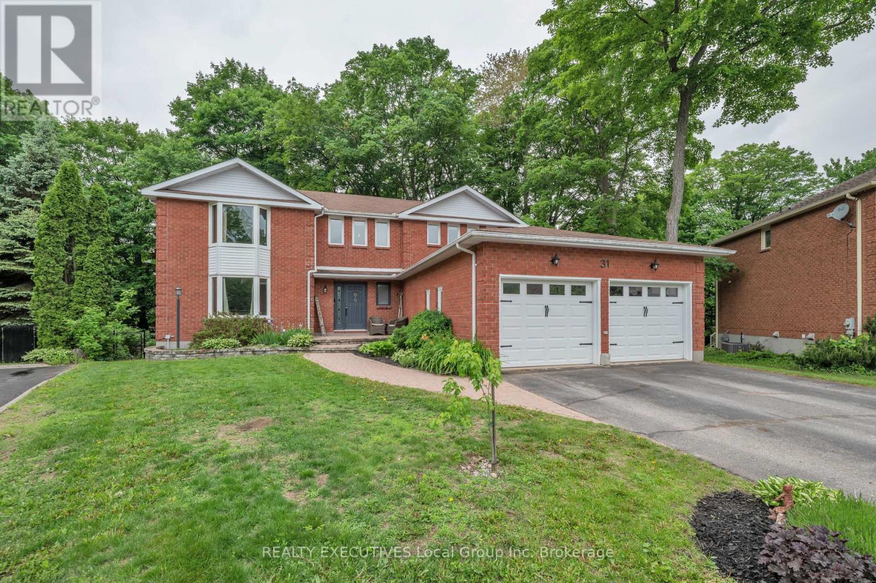3938 Tile Yard Road
Enniskillen, Ontario
This two-acre country property with a one-owner Brick Bungalow home is a ten-minute walk into the town of Petrolia or a two-minute drive. The asphalt/cement driveway leads to this 3-bedroom home with a one-car garage and an insulated 23'6" x 9'6" work area with opportunities for various hobbies or workshop possibilities. One-half of the basement is finished with a brick gas fireplace to keep you comfortable while watching a movie or your favorite sport in the winter or central air conditioning in the summer. The other half of the basement could easily make way for a hobby room and a bathroom. This well-maintained home was built in 1985 to R2000 specs. Main floor laundry facilities. New roof Oct 2019.Separate from the house is a new 20' x 12' wooden shed with lots of storage room with a 9' garage door. Perfect for golfers to store their golf cart, as this home is only a short distance to Kingswell Glen Golf Club. A Lumon's retractable glass wall sunroom was added to the surrounding deck and patios, providing many open spaces for summer barbeques and entertaining. For cooler evenings, close the retractable glass wall to extend your outdoor living. The Town of Petrolia has something to offer for everyone in your family. It is a vibrant and growing community nestled in central Lambton County. It is home to the Victoria Playhouse, Petrolia Discovery, Petrolia Farmer's Market, Arena, Golf Course, CEE hospital, YMCA community Centre and much more! It is a 25-minute drive to Sarnia and a 1-hour drive to London. This quiet and private country property provides beautiful sunrises and equally magnificent sunsets with plenty of wildlife visits in between. (id:60626)
Comfree
817 - 1 Bedford Road
Toronto, Ontario
Welcome to Suite 817 at One Bedford - a sought-after address in the vibrant Annex and Yorkville neighbourhoods. This 1-bedroom + den offers comfortable, city living in one of Toronto's most convenient locations. Designed for everyday ease, the suite features 9-foot ceilings, hardwood floors, and a full-sized east-facing balcony overlooking a quiet interior courtyard- perfect for morning coffee or relaxing evenings. The open-concept kitchen includes integrated appliances and a practical breakfast island that flows into the living and den areas. The living room opens directly onto the balcony, while the den provides an ideal space for a home office, study area, reading nook or even a dining area. Includes 1 underground parking space and 1 locker for added convenience. One Bedford is a well-managed, full-service building with a concierge team that truly knows its residents. Enjoy amenities such as a saltwater pool, hot tub, fitness and yoga studios, steam rooms, saunas, party and meeting rooms, community terrace, guest suites, visitor parking and more. With Starbucks attached and the St. George subway station just steps away, commuting and errands are easy. Walk to the University of Toronto, the Royal Ontario Museum, cultural institutions, cafés, restaurants, grocery stores, and the upscale boutiques of Yorkville. This is elevated city living in one of Toronto's most prestigious buildings, surrounded by everything that makes the downtown lifestyle exceptional. Please see the virtual tour and more photos at the link provided. (id:60626)
Bosley Real Estate Ltd.
70 Blackburn Drive
Brantford, Ontario
Welcome home to the popular West Brant community where this "White Oak" model is located close to parks, walking trails and schools! Offering 4 bedrooms, 2.5 bathrooms and a double car garage, this home offers a classic floor plan with large principle rooms and loads of space to spread out and enjoy. This model is known for the large windows and bright spaces, with large principle rooms that flow seamlessly from one another. Located at the front of the home is a large formal dining room that can also be utilized as a secondary formal living space. The back of the home offers a large open concept space featuring a family room, dinette space and large kitchen with ample cabinet and counter space. With sliding patio doors that lead out to your large, fenced backyard, this space is perfect for indoor/outdoor entertaining during warm summer months. Enjoy a separate mud room area with backyard access, powder room, storage and garage entry - the kids never have to walk through the living spaces with their shoes after coming in from outside play! Make your way up the grand staircase, highlighted with bright windows that cascade in pools of natural light. The second level is practically laid out with 4 large bedrooms, 2 full bathrooms and bedroom-level laundry. Never carry a laundry basket down the stairs again! The primary suite is generous in size and offers a large walk-in closet and ensuite retreat with a soaker tub. Three additional bedrooms provide comfort and convenience for your large or growing family, with a full bathroom designated to them! If more space is what you need then this home has it. An unfinished basement with a rough-in bathroom allows you to add your own personal touches. Located at the edge of West Brant with easy access to Veterans Memorial Parkway to make your way around the city! (id:60626)
Revel Realty Inc.
2 West 22nd Street
Hamilton, Ontario
Nestled in the highly sought-after West Mountain neighborhood, this charming 3-bedroom bungalow offers both comfort and investment potential. Bright living room, newer kitchen with huge eating area & updated 4pce bath. A separate entrance leads to a recently renovated 1-bedroom in-law suite, ideal for multigenerational living, while the corner lot provides privacy and flexibility. The detached double garage presents exciting possibilities for an Accessory Dwelling Unit (ADU)creating even more value! Conveniently located within walking distance to Chedoke Elementary School, Colquhoun Park, and public transportation, and just a short drive to the Westcliffe Mall, Churches, and Chedoke Twin Pad Arena, this home offers unbeatable accessibility, with easy commuter access to The Linc and major highways. Don't miss your chance to own this incredible property whether for your dream lifestyle or a smart investment opportunity! (id:60626)
Keller Williams Edge Realty
11956 214 Street
Maple Ridge, British Columbia
Beautifully updated! A must see with updated kitchen, bathrooms flooring, paint, windows and updated furnace and on demand hot water. This home offers 3 Bedroom, 2 Bathrooms and a patio/backyard lovers paradise. Bright West facing yard with a workshop tucked away to make sure your yard is always looking perfect. This home is nestled into a side street of Maple Ridge in a delightful subdivision meant for those who like their privacy with a cul-de-sac type feel. This home features a real wood fireplace for cozy winter enjoyment. Very functional layout with 3 bedrooms upstairs, powder room on the main and a outdoor space filled with the chatter of birds. Close to transit, schools and a short jaunt to amenities and shopping. (id:60626)
RE/MAX Lifestyles Realty
306, 404 Wolf Street
Banff, Alberta
Welcome Home to this fabulous top-floor condo in the Sunshine Manor complex. Walking distance to downtown, restaurants, transit and the Bow River. With a southwest view and plenty of natural light, this corner two-level unit awaits a new owner. Possession is negotiable. This 1,748 sq ft 2-bedroom unit includes a fantastic owner’s suite on the upper level with a four-piece en-suite bath, a walk-in closet and an additional common space that can serve as an office, a guest room or a den. The main level includes: an upgraded kitchen with stainless steel appliances, a vaulted wood ceiling in the living area with a gas fireplace, and a large balcony overlooking the mountains. It also includes a three-piece bathroom with a steam shower and a large bedroom with a large closet. In-suite laundry, an extra storage area, a two-piece bath and pride of ownership. The unit comes with secure, heated underground parking and storage. Currently, this unit has very easy access for viewing. (id:60626)
Real Estate Professionals Inc.
1909 110 Switchmen Street
Vancouver, British Columbia
The Lido by BOSA. 19h Floor CORNER Unit 1 bed + Lg Den with a window South East facing with vistas of city scape and mountains. Natural light fills this well appointed unit and includes Air Conditioning to stay cool in the summer. Kitchen equipped with S/S Miele Appliances, integrated fridge, Gas Cook Top & white high gloss cabinetry. Spa-like bathroom design gives a luxury feel. Building amenities include full time Concierge Service, Gorgeous Outdoor Swimming Pool and loungers, Exercise Centre & EV charging. Ideally located on the edge of Olympic Village it is just steps to transit, restaurants, seawall, shopping and future St. Pauls Hospital. Unit includes PARKING and STORAGE LOCKER. Quick possession possible. (id:60626)
Oakwyn Realty Ltd.
1804 550 Taylor Street
Vancouver, British Columbia
Say hello to beautiful Vancouver views in serene and private surroundings. Perched above the bustling street you will find a bright and versatile 2 bedroom and den corner unit waiting for its new family. This thoughtful layout includes open kitchen, in-suite laundry, two bathrooms and a storage/flex room that could be another home office. This pet friendly building has a gym, amenity room, outdoor patio with play area, parking and additional storage locker. Steps to the seawall, Costco, T&T, restaurants, parks, schools and concert/sporting venues (World cup next year!) this location boasts a 99 walkscore and only steps to the train and bus routes. Come and check out this super property and see for yourself. (id:60626)
Sutton Group-West Coast Realty
307 Mullighan Gardens
Peterborough North, Ontario
Wow! Incredible opportunity to own a new home with a legal ready secondary-unit! 307 Mullighan Gardens is a brand new build by Dietrich Homes that has been created with the modern living in mind. Featuring a stunning open concept kitchen, expansive windows throughout and a main floor walk-out balcony. 4 bedrooms on the second level, primary bedroom having a 5-piece ensuite, walk in closet, and a walk-out balcony. All second floor bedrooms offering either an ensuite or semi ensuite! A full, finished basement with a legal ready secondary-unit with it's own full kitchen, 1 bedroom, 1 bathroom and living space. This home has been built to industry-leading energy efficiency and construction quality standards by Ontario Home Builder of the Year, Dietrich Homes. A short walk to the Trans Canada Trail, short drive to all the amenities that Peterborough has to offer, including Peterborough's Regional Hospital. This home will impress you first with its finishing details, and then back it up with practical design that makes everyday life easier. Fully covered under the Tarion New Home Warranty. Come experience the new standard of quality builds by Dietrich Homes! (id:60626)
Century 21 United Realty Inc.
14340 Homestead Road
Prince George, British Columbia
* PREC - Personal Real Estate Corporation. This beautifully crafted home will captivate even the most discerning buyer. The property boasts 4 generous bedrooms and 2 nicely designed bathrooms, making it ideal for comfortable family living. From the sleek polished concrete floors to the imported plumbing fixtures, the high-end finishes throughout this home are sure to impress. The living room features a striking fireplace that adds both warmth and personality. The open-concept layout seamlessly integrates the kitchen, dining and living areas, enhanced by vaulted ceilings & large windows that fill the home with natural light. Additional highlights include in-floor radiant heating and a spacious 27' x 27' garage with 10' ceilings. Not a single stair to be found - this unique rancher sits on a 5.83 acre lot and offers a ton of privacy. (id:60626)
RE/MAX Core Realty
3559 Harbour Point Lane
Selwyn, Ontario
Seize the opportunity to own a stunning piece of Stony Lake! This beautiful half-acre property boasts mature trees, striking red granite, and an impressive 145 ft of pristine shoreline. The charming four-season lake house offers 2 bedrooms, 2 bathrooms, a walkout basement, and a cozy insulated bunkie. Inside, the main floor features an open kitchen, living room, and dining area with patio doors that open onto a spacious deck, perfect for soaking in the breathtaking views of Stony Lake. Step outside and unwind on your expansive 14x40 aluminum dock, ideal for enjoying all the outdoor activities the lake has to offer. Don't miss your chance to own your very own slice of paradise on Stony Lake! (id:60626)
Ball Real Estate Inc.
31 Robinhood Court
North Bay, Ontario
Welcome to 31 Robinhood Court, a two-storey home at the end of a quiet cul-de-sac in North Bay's Airport Hill neighbourhood. This property offers spacious living areas and a prime location. As you arrive, you'll appreciate the double-paved driveway leading to a double-car garage. Step into the impressive foyer, the home's central hub, where each space flows naturally from one to the next. Off the foyer, you'll find a bright eat-in kitchen with a coffee bar and patio doors leading to a two-tiered deck, perfect for outdoor dining. Adjacent to the kitchen is a formal dining room, ideal for hosting. The main floor features a cozy living room overlooking the front yard and a separate sitting room with a gas fireplace and views of the private backyard with mature trees. A two-piece bathroom, laundry room, and garage access complete this level. Up the spiral staircase, the second floor offers four bedrooms. The spacious primary bedroom includes a walk-in closet and ensuite, while the other three bedrooms share a four-piece bathroom down the hall. The finished basement provides additional living space with a rec room, a bonus room, a fourth bedroom, and a full bathroom. The utility room offers extra storage and houses the gas forced air furnace. Located near Laurentian Ski Hill, Vincent Massey School, the North Bay Golf and Country Club, and essential amenities, this home offers a great balance of space and convenience. Experience all that Airport Hill has to offer at 31 Robinhood Court! (id:60626)
Realty Executives Local Group Inc. Brokerage

