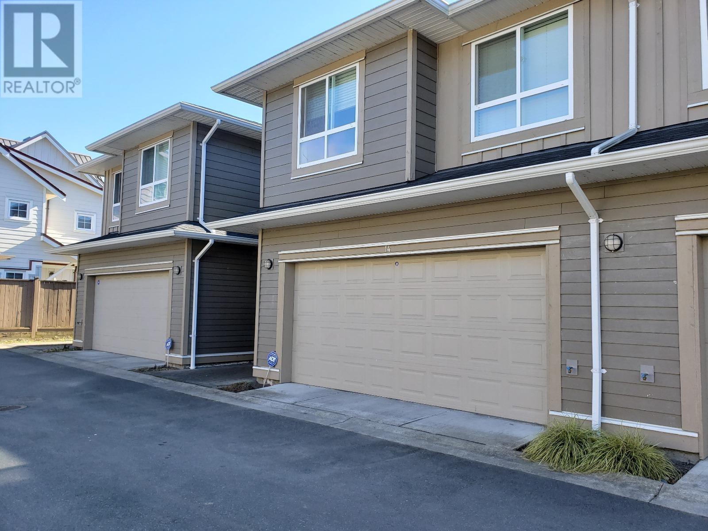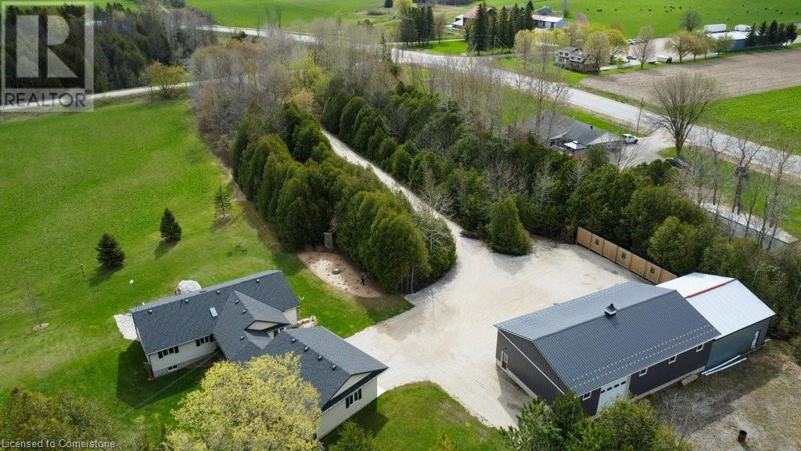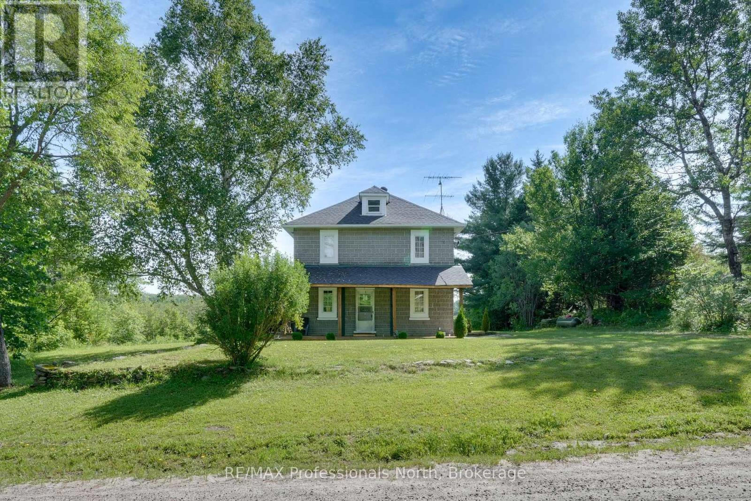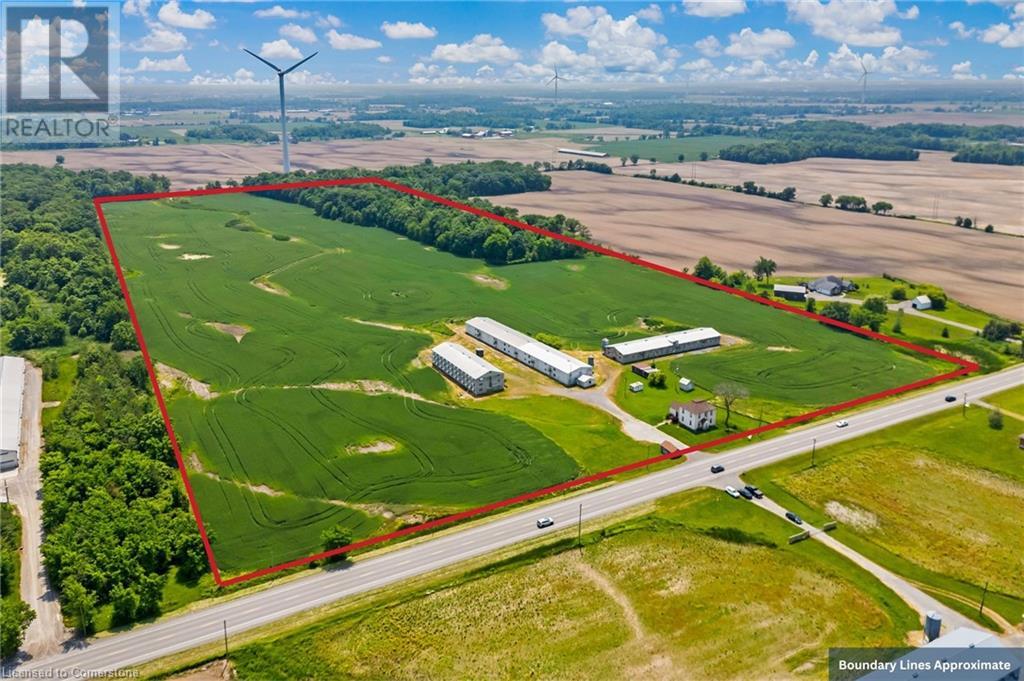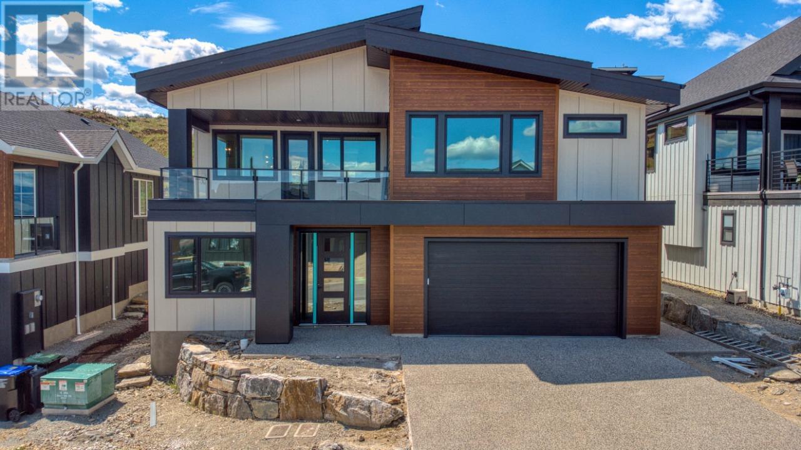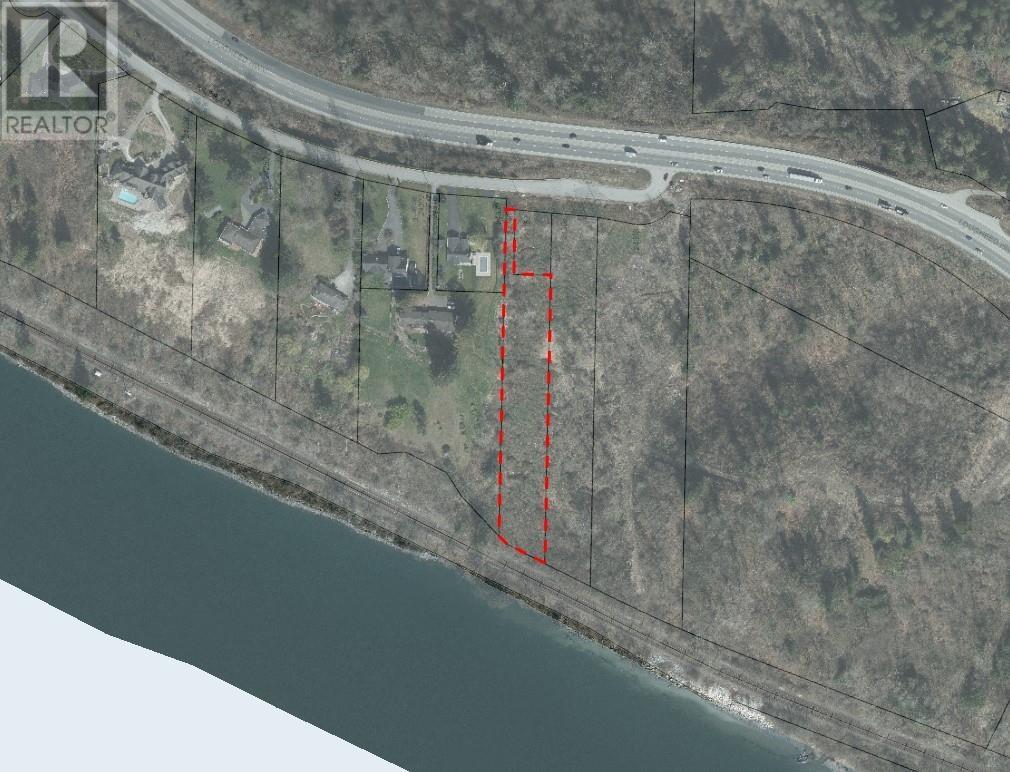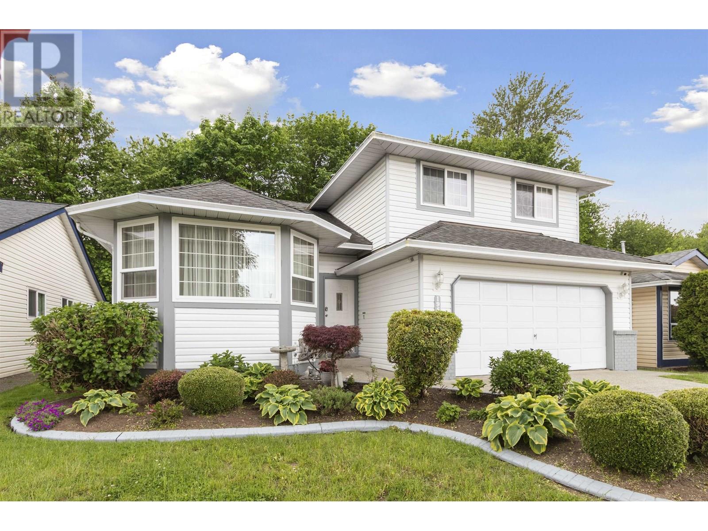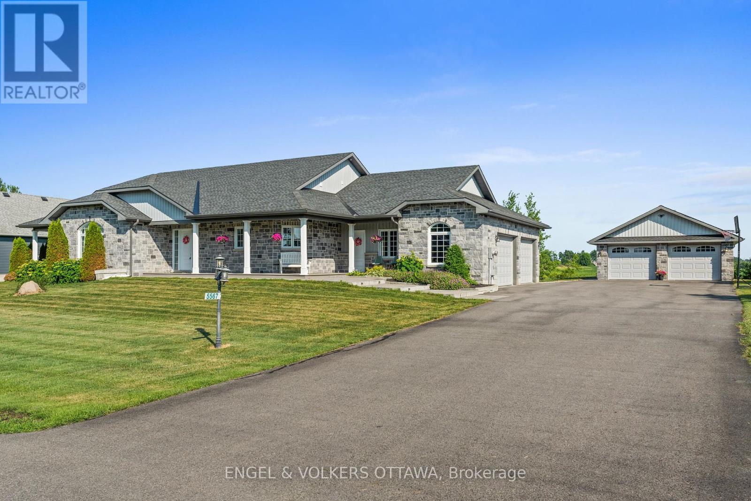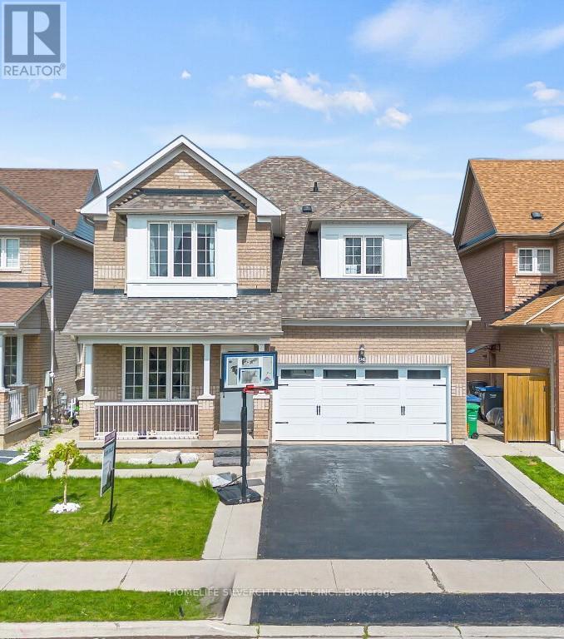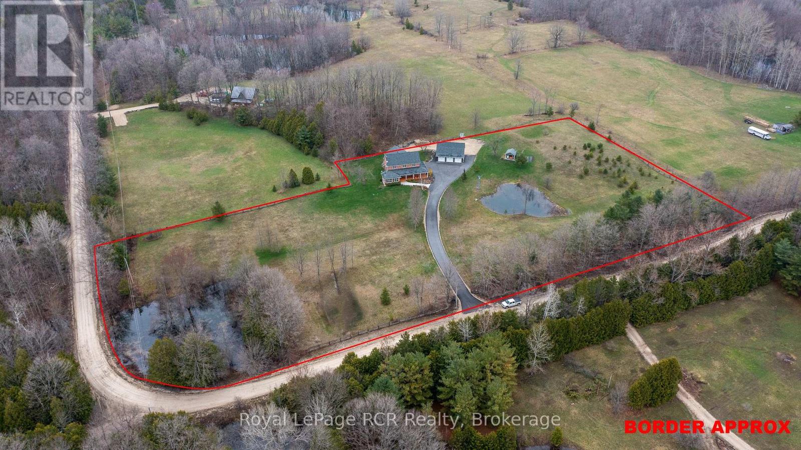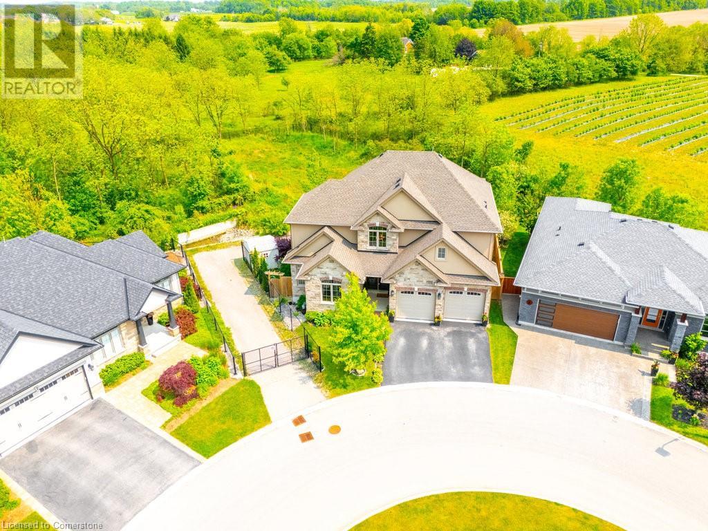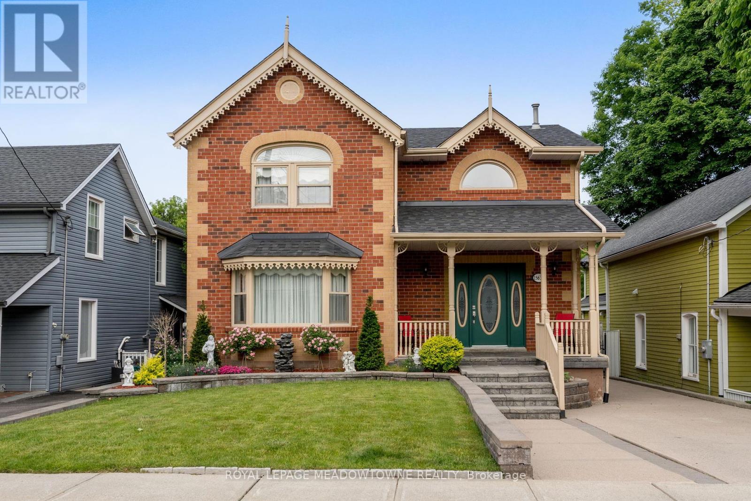14 5580 Moncton Street
Richmond, British Columbia
Rare opportunity to own N/S facing 2-level townhouse in Steveston. This gem features 4 bedrooms, 2.5 bathrooms, double side-by-side garage and a private fenced yard. Enjoy 9' ceilings, S/S appliances, granite countertops, laminate floors, a gas fireplace, in-suite laundry, and a large walk-in closet. Meticulously maintained unit offers 1688SF of spacious living. Steps from Steveston Community Centre, Homma Elementary and McMath Secondary. Walk to the Dyke trails, buses, and vibrant shops and restaurants. Fantastic complex with super low maintenance fees, just 15 years young. Don't miss out! (id:60626)
RE/MAX Select Realty
RE/MAX Crest Realty
315 Beachburg Road
Whitewater Region, Ontario
This expansive 99.25-acre farm offers a diverse range of features catering to both agricultural and residential needs. The land is thoughtfully divided, with 50 acres dedicated to lush pasture and 40 acres of bushland, providing ample space for livestock and nature enthusiasts alike. A greenhouse is available for cultivating a variety of plants, ensuring year-round agricultural productivity. The remaining 10 acres are home to a charming two-storey brick farmhouse, complete with modern amenities and classic architectural details. Accompanying the farmhouse, you'll find spacious barns, chicken coops, butcher shop, wood workshop and a welding shop, ideal for a myriad of farming and DIY projects. An irrigation system ensures optimal crop growth, while a private pond offers serene natural beauty and potential for recreational activities. This property is perfect for those seeking a harmonious blend of farming potential and peaceful rural living with amenities and recreation close by including a golf course, gun range, snowmobile/ATV trails, whitewater rafting and more! Only 5 min from Beachburg, 10 minutes from Cobden and 1 hour from Ottawa. All measurements deemed accurate but not warranted. 24 hour irrevocable on all offers as per form 244. (id:60626)
Royal LePage Edmonds & Associates
112 Old Bridge Road S
Hanover, Ontario
Serenity. Privacy. Nature. Welcome to your beautiful 13 acre country retreat with 642ft of frontage along the Saugeen River. Nestled away just off Hwy 4 and only 5 minutes East of Hanover, this quiet country property features a highly efficient 3 bedroom, 3 bathroom home with ICF construction and GeoThermal heating and cooling. Nicely updated inside and out, the home offers two bedrooms on the main floor as well as a third bedroom in the fully finished basement which also includes a handy walkout. Perfect for your small business, toys, tools, and hobbies, you'll love the large 3100sf shop with 36x60 space for vehicles, equipment, and storage, and another 32x32 heated workshop area. But the best part of all is the PROP-ER-TY. 13 acres of quiet country land including organic hay fields, a trickling stream, flowing river, scenic bush, and plenty of wildlife. Sit out on your covered porch with your hot morning coffee or on your private deck with your favourite evening drink and call this piece of tranquility home. Book your private showing today and be sure to make time to walk this gorgeous property. (id:60626)
Kempston & Werth Realty Ltd.
7760 West Coast Rd
Sooke, British Columbia
West Coast Executive Home. Sit back & relish in the gorgeous ocean & mountain views. Purpose built in 2001 this beauty is equipped w/ all the luxuries of a timeless home & offers nearly 4,500sf of gracious living space on stunning & landscaped 0.91 acre lot. Features include an updated gourmet kitchen w/ live edge bar & butler pantry. Massive Livingroom w/ fireplace & in-line dining. Sprawling deck w/ Southern exposure & extraordinary views! Entertainment-sized covered deck w/ relaxing hot tub. Primary living space includes cozy family room w/ adjoining master suite, den & 4-pce bath. Wait, there’s more! Rare opportunity to step into a well-established & successful West Coast B&B: 4 Beaches Bed & Breakfast. The choice is yours, live in the home w/ an in-law suite OR the option to run a turn-key 3-unit B&B. 2 big B&B rooms down, each with their own 3-pce ensuites. 1BD/1BA suite w/ separate entry, full kitchen & 3-pce ensuite. What are you waiting for? West Coast hospitality awaits you! (id:60626)
Royal LePage Coast Capital - Sooke
6572 Bird's Eye Dr
Duncan, British Columbia
Custom built by the present owners, this private & spacious home sits on almost one acre, with spectacular ocean views across Maple Bay & Saltspring Island. Enjoy the convenience of one level living with a bonus 1 bedroom suite with its own entrance. You're greeted by a welcoming covered porch, large entry, gleaming hardwood floors, open floor plan with bright kitchen, family area plus a sunken living room flooded with natural light. Large primary bedroom with a 6 pce ensuite plus 2 additional bedrooms. A 750+ sq.ft. sunny deck wraps around the entire front of the home which allows plenty of room for entertaining & taking in the all day views. On the upper level, the one bedroom fully self contained suite is a perfect area for extended family or guests. A hobby or auto enthusiast will also appreciate the 25x23 workshop PLUS a double car garage. Other efficient features include solar panels & heat pump. Truly a magical property that has been meticulously maintained and ready to enjoy. (id:60626)
RE/MAX Camosun
12291 100 Avenue
Surrey, British Columbia
Incredible value! You would never know this home is a duplex! Only attached in one small spot in rear. This 6 bed, 4 bath home has been very well maintained. Enjoy mortgage support from a side suite that can either be 1 or 2 bedrooms. Main floor boasts functional layout and large living room, dining room, and kitchen. Perfect for entertaining. Upstairs has 4 large rooms including big primary bedroom with walk in closet and large ensuite. Fantastic location near schools, shops, restaurants, and more! (id:60626)
Homelife Benchmark Realty Corp.
905 Starratt Road
Ryerson, Ontario
Welcome to a slice of heaven where the land tells stories of days gone by of hayfields swaying in the summer breeze, livestock grazing peacefully, and sunsets shared from a front porch swing. This cherished 200-acres with farm house has everything you would hope to find in a classic country homestead: rolling meadows, lush pasture, mature woods, and more room to roam than you could ever dream of. Whether you are longing to get back to the land, invest in its future, or simply breathe a little deeper, this place delivers .At the heart of it all stands a commanding two-story farmhouse, full of warmth and soul. Thoughtfully updated with 4 bedrooms and 2 baths, there's room for the whole crew plus a few guests. The covered front porch is made for lazy evenings, stories shared, and watching the stars come out. The old barn, though weathered by time, still stands proudly waiting for someone with a little vision (and elbow grease) to bring it back to life. Same goes for the drive shed, ready for some TLC and fresh purpose. And lets talk about the land it fronts on two year-round roads, offering excellent access and potential for multiple severances. Whether you're a homesteader, a weekend warrior, or a savvy investor eyeing a long-term return, this property checks all the boxes. This isn't just acreage it's a legacy, once lived and worked with pride, and ready now for its next chapter. Bring your boots, your dreams, and maybe a swing for the porch. The country's calling. Don't miss this one-of-a-kind opportunity. (id:60626)
RE/MAX Professionals North
5950 Regional Rd 65
West Lincoln, Ontario
An exceptional agricultural opportunity with over 50 acres in West Lincoln! This property offers 35 workable acres and an established poultry infrastructure, presenting an ideal opportunity for commercial farming operations or agricultural investment. Three poultry barns with significant capacity (not currently in use). The 2 level primary barn measures at 260' x 40'. The second barn is 3 levels and 125’x40’, and the third barn is 2 levels measuring 176’ x 38’. Combined barn square footage is over 49,000 square feet! A drilled well services all three barns and the residence. Two-storey farmhouse with vinyl siding. The home has 1,680 square feet, four bedrooms and 2 full bathrooms. Convenient main floor laundry. This property combines productive agricultural land with established poultry facilities, making it perfect for farming operations. (id:60626)
RE/MAX Escarpment Realty Inc.
490 Mathews Road
Fort Erie, Ontario
If your heart belongs in the country but you want to be close enough to the city and beaches, this is absolutely your chance for a dream location. Original owner in this charming, custom built Rick Stewart home sitting on 45 acres , featuring ponds, outbuildings and a cash crop. Four bedroom home with one bedroom on main floor, 2 bedrooms on second floor and a basement bedroom. The main floor features tongue and groove pine, pine flooring throughout, and an updated kitchen with island. Vaulted ceilings and Hearthstone wood stove in the open concept dining/living room. Main floor laundry. Perfect basement set up for Multi-generational families, in-laws, rental unit, or for older children who desire their own space. Featuring a separate entrance with an inlaw suite with One bedroom with walk in closet, 3 piece bath, full kitchen and large rec room. The basement is bright and spacious with the help of proper Egress windows (2022) . Landmark windows on main floor and second floor with lifetime warranty (2015), including Velux skylights. Custom made 2pc bath on main floor and new 2nd floor bathroom in 2017. New front and back decks with all the privacy you could want! New roof in 2014. Cedar barn built 17 years ago and workshop built 27 years ago. Property butts up against the friendship trail! Take a beautiful horse back ride down the friendship trail to the beach. Also included entrance into Sherkston Shores Resort ! Septic report (2024) is available. Exterior painted (2022) Wood burning stove (2023) Electrical Panels (2021) Main floor appliances (2021) Basement Egress windows (2022) New pump system for dug well water (2024) , cistern has it's own separate pump. **EXTRAS** Farmer that rents the 30 acres is paying $1500 annually. There is no long term lease with farmer, so it can be ended if desired by new buyer. Septic (JULY 2024) and WETT inspection (SEPT 2024). (id:60626)
RE/MAX Niagara Realty Ltd
451 Twinleaf Street
Waterloo, Ontario
This 4-bedroom carpet-free family home in Vista Hills offers just over 2,600 square feet above grade, an interlock driveway & double car garage & a generous pie-shaped lot. Check out our TOP 7 reasons why this home should be your next move! #7 PRIME VISTA HILLS LOCATION: Set on a quiet, family-friendly street in one of Waterloos most desirable communities, this home is adjacent to parks, nature trails, great schools & nearby grocery stores with quick & easy access to Ira Needles, Costco & the Boardwalk. #6 BRIGHT MAIN FLOOR: The bright & spacious layout has 9-ft ceilings, ample natural light, zebra blinds & hardwood and tile flooring throughout. Rounding out the main floor is a powder room and a dedicated laundry room. #5 EAT-IN KITCHEN: The kitchen seamlessly blends function and flow, featuring ample prep space, quartz countertops and backsplash, stainless steel appliances, under-cabinet lighting, a pantry, and a breakfast bar. Adjacent, there's a bright dinette for casual meals, and a walkout that leads straight to the backyard. #4 PRIVATE BACKYARD RETREAT: The pie-shaped backyard is a rare find in the city. With a lot totalling 0.19 acres, it features an interlock patio complete with a pergola, as well as maple, pine, cherry, and plum trees. #3 SECOND LEVEL FAMILY ROOM: A welcome bonus space features a 12-foot vaulted ceiling, large windows, and endless versatility whether you turn it into a home theatre, cozy reading nook, or a play room for the kids. #2 BEDROOMS & BATHROOMS: Upstairs, there are four generously sized bedrooms, including the large primary suite with a walk-in closet and a 4-piece ensuite. The main 5-piece bathroom serves the remaining bedrooms. #1 UNFINISHED BASEMENT WITH POTENTIAL: The unfinished basement offers a clean slate with oversized windows & a bathroom rough-in, giving you the flexibility to finish it to your hearts content. Additionally, a side entrance off the main floor opens the door to potential future in-law accommodations. (id:60626)
RE/MAX Twin City Realty Inc.
1119 Collinson Court
Kelowna, British Columbia
Now available in the sought-after community of Trailhead at the Ponds—this quality-built home by Carrington Homes offers functional design, thoughtful layout, and stylish modern finishes throughout. The main level features a spacious foyer, mudroom, home office, and rec room—ideal for day-to-day living and flexible family use. Upstairs, enjoy bright, open-concept living with a contemporary kitchen, dining area, and living room that connect seamlessly. The upper floor also includes a well-appointed primary bedroom with a freestanding tub, walk-in tiled shower, dual vanities, private water closet, and walk-in closet, along with two additional bedrooms and a full bathroom. A self-contained 1-bedroom legal suite with private entrance and full appliance package adds excellent flexibility. Double garage, front landscaping, and appliances included. GST APPLICABLE. (id:60626)
Bode Platform Inc
24340 River Road
Maple Ridge, British Columbia
This 1.444-acre property in Maple Ridge offers a unique investment opportunity with RS-3 zoning and an Official Community Plan designation for Industrial use. The current RS-3 zoning allows for single-family residential development, ideal for those looking to build a custom home in a serene, natural setting, with city water conveniently nearby. Additionally, the Industrial designation provides future potential for transitional land use, bridging residential and commercial developments, which could enhance the property's long-term value. Whether you're interested in immediate development or holding for future growth, this versatile property offers the best of both worlds. (id:60626)
RE/MAX Lifestyles Realty
19595 Somerset Drive
Pitt Meadows, British Columbia
OPEN HOUSE SUN JUNE 8 2PM-4PM. It's easy to put this home at the top of your list... it checks all the boxes! Fantastic layout offers that hard-to-find 4 bedrooms all on the same upper level! Generous main floor with bright remodeled kitchen + roomy living/dining area, & separate family room with fireplace. Even a basement with rec room & 2 beds + BONUS 6' crawlspace (approx 450 sqft- terrific storage) Then we have a great big 147'deep lot- fenced & private with a gorgeous 14' x 28' HEATED IN GROUND POOL and separate lawn & garden area! Updates include newer roof, windows, heat pump, and pool pump & furnace. Desirable Somerset. Ultra convenient location. Easy walk to Edith McDermott Elementary. Close to transit & W/C Express. Meadow Gardens Golf and Meadowtown Mall with Superstore, Cineplex & more just around the corner. (id:60626)
2 Percent Realty West Coast
5567 Lombardy Drive
Ottawa, Ontario
Welcome to 5567 Lombardy Drive, this exceptional bungalow custom built by Ian Drew, is located on one of the most sought-after streets in Osgoode. Built in 2015, this home combines contemporary elegance with quality craftsmanship. Impressive curb appeal sets the tone as you make your way to the front door. Step inside to a spacious, light-filled interior featuring soaring ceilings, large windows, and premium finishes throughout. The well appointed kitchen with high-end appliances, custom cabinetry, and a large island flows effortlessly into the dining area where you overlook the backyard and have direct access to the covered porch. The living room is the heart of the home featuring reclaimed barn beams and a stone gas fireplace, adding warmth and character. The thoughtfully designed floor plan offers a generous primary suite complete with a luxurious ensuite bath, double walk-in closets and a south-facing covered porch to enjoy your morning coffee or nightcap. Two bedrooms and a 4-piece bathroom round out the bedroom wing. The attached double car garage has interior entry through a spacious mudroom with ample storage and closet space, along with a powder room and main floor laundry room. Head downstairs, to find an additional office or bedroom for guests, a massive rec room with additional living space and your very own floor hockey rink. Outside, you have a large private yard with no rear neighbours, a cozy fire pit perfectly landscaped, and ready for stargazing. The 24 x 24 foot heated detached garage provides plenty of room for multiple vehicles, storage, or even a workshop. GenerLink and an electric start generator included for worry-free rural living. This is a rare opportunity to own a newer, move-in-ready bungalow in an established neighbourhood on an exclusive cul-de-sac. Walking distance to Foodland, No Go Coffee, The Red Dot and the Osgoode Link Pathway, a trail over 20 km long, connecting Osgoode to Leitrim Road and a new LRT station. (id:60626)
Engel & Volkers Ottawa
98 Masters Green Crescent
Brampton, Ontario
Welcome To Snelgrove Neighborhood ! A Beautiful Meticulously Maintained Detached Home With 4+2 Bedrooms & 4 Bathrooms! True Pride Of Ownership! Features 9 Ft Ceilings On The Main Floor. Master Bedroom with upgraded 4-Piece Ensuite. Upgraded New Oakwood Kitchen cabinets & countertops(2024) with newer Appliances; 3 Other good sized Bedrooms. Hardwood Floor throughout except Stairs. Freshly painted with Neutral Colors; Huge backyard with IPE Wood Deck & Gazebo. Finished Basement With In-law suite potential having separate side entrance; 3-Piece Bathroom and 2 good sized bedrooms. Extra storage shelves in garage. Excellent schools; Steps to everything: groceries, banks, restaurants and Highways And Much More! UPGRADES: Approx. $100k 2025 1. Paint - including doors, windows and trims2024 2. Oak wood Kitchen cabinets 3. Appliances except Fridge2023 4. Gutters replaced.2022 5. New Insulated Garage Door (Insulated R16 ) 6. Hot Water Tank2020-2021 7. Roof Shingles 8. Furnace 9. Hardwood Flooring 10. Pot Lights 11. Security Cameras. (id:60626)
Homelife Silvercity Realty Inc.
770 Shawnigan Lake Rd
Shawnigan Lake, British Columbia
A rare 6.87-acre retreat blending architectural flair with forested privacy and development potential. This vaulted-ceiling home features a dramatic catwalk overlooking the open-concept living area and kitchen. The main level offers a spacious kitchen, living room, bedroom, full bath, and laundry, all complemented by a double garage. Upstairs, find a bedroom, a full bathroom, and a well-separated primary suite with a generous walk-in closet and full ensuite. A third upstairs bedroom, with its own bathroom and separate entrance, is perfect for guests, an office, or a potential suite. Downstairs, you’ll find a full-height unfinished basement. Professionally maintained grounds—rare for the area—speak to the level of care poured into this property. Unlike most acreage in Shawnigan, this one was designed to host professionals, entrepreneurs, and those seeking a refined yet flexible lifestyle. The lot’s layout and zoning offer exceptional potential for home-based businesses or future development. With approx. 1,350 feet of road frontage, mature forest, and room to grow, this property offers both tranquility and opportunity. Just a short drive to Shawnigan Lake and 15 minutes to Langford, this is where “live where you play” meets purpose and possibility. (id:60626)
Pemberton Holmes Ltd. - Oak Bay
414625 Baseline Road
West Grey, Ontario
All brick 2 storey home on 4.7 acres with triple detached garage, paved drive and pond. Main floor living spaces are open and bright. Kitchen, dining, living room with wood burning fireplace, office and exceptional family or sunroom with in-floor heat, porcelain tile and access to the covered veranda. Second level has 3 bedrooms including the oversized master with ensuite and double closets. Lower level provides a 4th bedroom, 4th bath and 19'x20' family room. Laundry area on lower level and 2nd level. Over 4000 square feet of finished living space. Fully insulated garage 26'x36' with 2nd level. Home is wired for generator and economical to heat and keep cool. Long list of upgrades and features. Eh Tel running Fibre Optic at the road. This impressive home has been meticulously maintained! (id:60626)
Royal LePage Rcr Realty
3554 Thurston Place
Abbotsford, British Columbia
This 2 storey, 6 bedroom home sounds like a dream, especially nestled in a desirable neighbourhood in Abbotsford! With its spacious layout, it offers plenty of room for a growing family. The 4 bedrooms upstairs, including the en suite & a bathroom, provide comfort & convenience. The formal living, family, & dining areas cater to various occasions, ensuring there's always a perfect spot for relaxation or socializing. The kitchen, with its ample size, eating area, & with a balcony for outdoor entertaining, you can enjoy meals al fresco or simply soak in the fresh air. The lower floor's setup is versatile, with a 2 bed legal suite as mortgage helper. The addition of a huge rec. room with a full washroom offers even more rental potential as a bachelor suite conversion. (id:60626)
RE/MAX Performance Realty
Exp Realty Of Canada
150 Saddlelake Grove Ne
Calgary, Alberta
CORNER LOT| 2 BASEMENT SUITES (1 LEGAL & 1 ILLEGAL)| 2 PRIMARY BEDROOMS| MAIN FLOOR BED+BATH| SPICE KITCHEN| Welcome to this beautifully maintained and spacious home located on a desirable corner lot in Saddleridge NE, conviniently located steps away from schools, shopping plazas, playgrounds, bus stoops and much more. Featuring a striking stucco and brick exterior, this home combines style, space, and functionality—perfect for a growing family.Step inside to discover a bright and open main floor with gorgeous Open-to Below with both a formal living room and a cozy family room—ideal for entertaining and everyday living. A gorgeous spiral staircase adds an elegant focal point, while recent upgrades such as new flooring and fresh paint bring a modern, refreshed look throughout the home. The large, well-appointed kitchen is a dream for any home chef, complemented by a separate spice kitchen for additional cooking space. A main floor den with a window offers flexibility as a home office or guest bedroom, conveniently located near a full three-piece bathroom. Upstairs, the luxurious primary suite features a walk-in closet and a spacious 5-piece en-suite. A second master bedroom includes its own private 3-piece en-suite, while two additional generously sized bedrooms share a 4-piece bathroom. A loft area provides extra living space—perfect for a reading nook, play area, or study zone. The Basement features a 2 Bedroom Legal suite with 1.5 Bath as well as 1 Bedroom illegal suite, both with its own separate kitchen and a shared laundry. Do not miss the golden opportunity to own this one of a kind home in the heart of Saddleridge!! (id:60626)
Prep Realty
209 Castle Oaks Crossing
Brampton, Ontario
Aprx 2900 Sq FT!! Built In 2017.. Very Well Maintained. Shows Extremely Well. Fully Detached Luxurious Home. Main Floor Features Separate Family Room, Combined Living & Dining Room & Spacious Den. Hardwood Throughout The Main Floor. Upgraded Kitchen Is Equipped With S/S Appliances & Center Island. Second Floor Offers 4 Good Size Bedrooms & 3 Full Washrooms. Two Master Bedrooms With Own Ensuite Bath & Walk-in Closet. Separate Entrance Through Garage To Unfinished Basement. Upgraded House With Triple Pane Windows, 8' Foot Doors & Upgraded Tiles On The Main Floor. Newly Upgraded Four Piece Bathroom. (id:60626)
RE/MAX Gold Realty Inc.
8 - 3545 Campden Road
Lincoln, Ontario
Lifestyle location situated in the Vineland Community - renowned for its picturesque orchards, agricultural heritage, and peaceful residential feel with a strong sense of community. This stunning home offers nearly 3,000sqft of versatile, luxurious living space in a serene cul-de-sac on the edge of the Niagara Escarpment. Backing onto lush green space with scenic views in every direction, this is where elegance, comfort, and nature coexist beautifully just mins from over 15 renowned wineries. With striking curb appeal and a bold stone façade, this residence impresses from the start. Inside, a wide-plank hardwood main floor and gleaming tile foyer welcome you into a space designed for both style and function. The showstopping living room boasts a dramatic vaulted ceiling and a sleek gas fireplace, with a walkout to your private backyard oasis. Entertain in style in the formal dining room, framed by pillar entry and a tray ceiling, with direct access to the rear patio ideal for seamless indoor-outdoor gatherings. The expansive eat-in kitchen is a chefs dream, featuring custom cabinetry, a luxurious glass cooktop, stainless steel appliances, tile backsplash, and an oversized island with breakfast bar. Enjoy the convenience of main floor living with a spacious and sunlit primary suite featuring a tray ceiling, walk-in closet, and spa-like ensuite complete with a freestanding tub, double vanity, and oversized glass walk-in shower with built-in bench. Upstairs, a loft-style sitting room with vaulted ceiling offers additional flexible living space, along with 3 bright bedrooms and a 4pc main bath ideal for families or guests. Step outside to your fully fenced backyard sanctuary, complete with a concrete elevated patio, professionally landscaped gardens, and a wood deck with gazebo perfect for evenings under the stars. A rare & remarkable opportunity to live in harmony with nature in one of Niagaras most scenic & community-driven enclaves. (id:60626)
Royal LePage Burloak Real Estate Services
3545 Campden Road Unit# 8
Campden, Ontario
Lifestyle location situated in the Vineland Community - renowned for its picturesque orchards, agricultural heritage, and peaceful residential feel with a strong sense of community. This stunning home offers nearly 3,000sqft of versatile, luxurious living space in a serene cul-de-sac on the edge of the Niagara Escarpment. Backing onto lush green space with scenic views in every direction, this is where elegance, comfort, and nature coexist beautifully—just mins from over 15 renowned wineries. With striking curb appeal and a bold stone façade, this residence impresses from the start. Inside, a wide-plank hardwood main floor and gleaming tile foyer welcome you into a space designed for both style and function. The showstopping living room boasts a dramatic vaulted ceiling and a sleek gas fireplace, with a walkout to your private backyard oasis. Entertain in style in the formal dining room, framed by pillar entry and a tray ceiling, with direct access to the rear patio—ideal for seamless indoor-outdoor gatherings. The expansive eat-in kitchen is a chef’s dream, featuring custom cabinetry, a luxurious glass cooktop, stainless steel appliances, tile backsplash, and an oversized island with breakfast bar. Enjoy the convenience of main floor living with a spacious and sunlit primary suite featuring a tray ceiling, walk-in closet, and spa-like ensuite complete with a freestanding tub, double vanity, and oversized glass walk-in shower with built-in bench. Upstairs, a loft-style sitting room with vaulted ceiling offers additional flexible living space, along with 3 bright bedrooms and a 4pc main bath—ideal for families or guests. Step outside to your fully fenced backyard sanctuary, complete with a concrete elevated patio, professionally landscaped gardens, and a wood deck with gazebo perfect for evenings under the stars. A rare & remarkable opportunity to live in harmony with nature in one of Niagara’s most scenic & community-driven enclaves. (id:60626)
Royal LePage Burloak Real Estate Services
20922 Dewdney Trunk Road
Maple Ridge, British Columbia
Step into Westside perfection! Sitting on a huge corner lot, this upgraded beauty has space, style, and serious parking-room for 5 cars or your RV! Just steps to schools, transit & shops, it boasts 3 roomy bedrooms upstairs, an office/bedroom downstairs, 3 sleek baths, and a detached garage. Live in comfort with A/C, radiant floor heating, quartz counters, luxe appliances, and a cozy designer fireplace. The main floor is bright and open-perfect for hosting-and the massive primary suite comes with a spa-inspired ensuite you´ll never want to leave. Outside, enjoy a no-maintenance turfed yard and the security of an electric gate. This home checks all the boxes. Come see it before it´s gone! (id:60626)
Century 21 Coastal Realty Ltd.
15637 Mclaughlin Road
Caledon, Ontario
Welcome to a hidden gem in the middle of the picturesque village of Inglewood, this custom home was built with all 2x6 framing construction and has been freshly painted throughout. The curb appeal on this property will draw you in immediately with the beautiful gardens and charming front porch. Enter to the 2-storey foyer and spiral staircase; the main level features a private living room at the front of the home with large windows while the back of the home showcases an open concept dining area with extended server and kitchen with large breakfast bar, tons of cabinet space, quartz countertop and built-in appliances, including stovetop, oven and microwave. Upstairs you'll find 3 great sized bedrooms, all with hardwood floors. The primary has a gorgeous bay window and walk-in closet, while the other bedrooms both have oversized double closets. The upstairs 5-piece bathroom is thoughtfully designed with separate soaker tub and oversized stand alone shower. The basement offers a large rec/multi-purpose room for extra living space, 2-piece powder room and large cold-cellar. Outside the large backyard with newer deck awaits your custom touches. Ultra private, this lot backs onto the decommissioned rail system which is to be used in the extension of the Caledon Trail System. Enjoy quiet, quaint community living. Walking distance to coffee shops, bike shop, spa, ice cream shop and much more. Minutes to multiple golf courses and walking trails, this home offers not only beautiful living spaces but wonderful lifestyle opportunities! (id:60626)
Royal LePage Meadowtowne Realty

