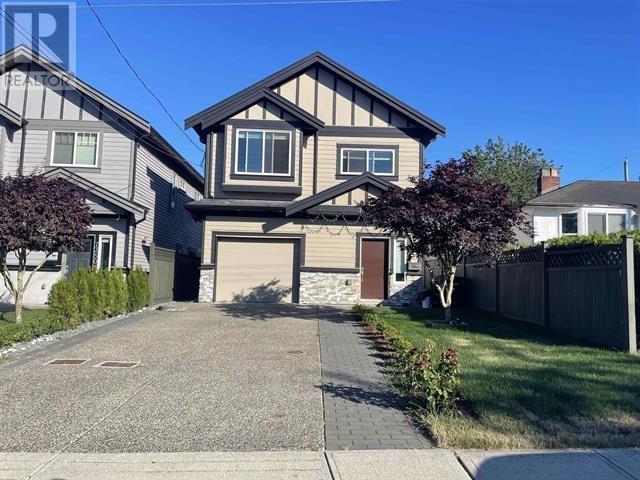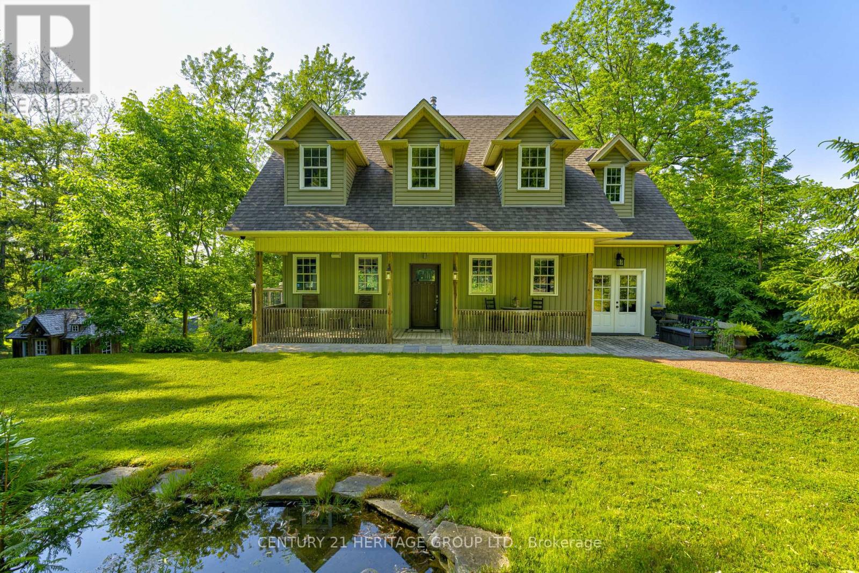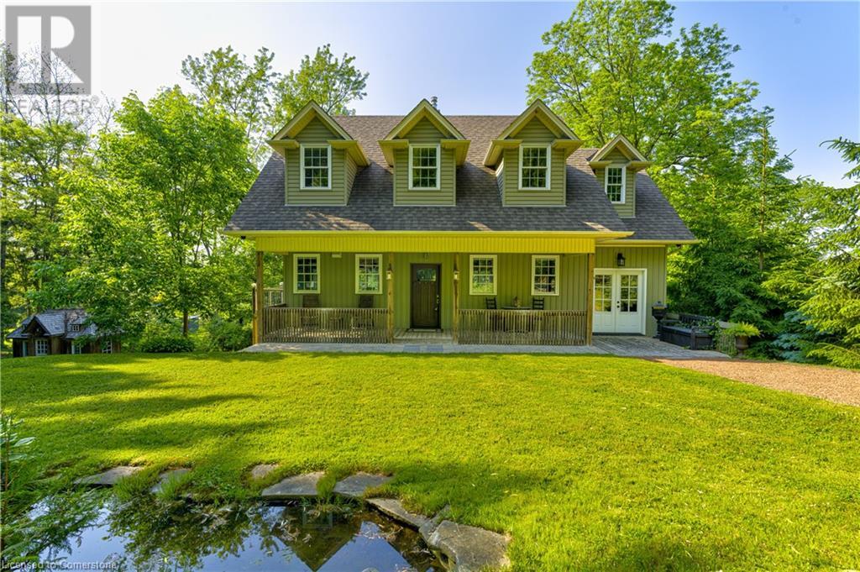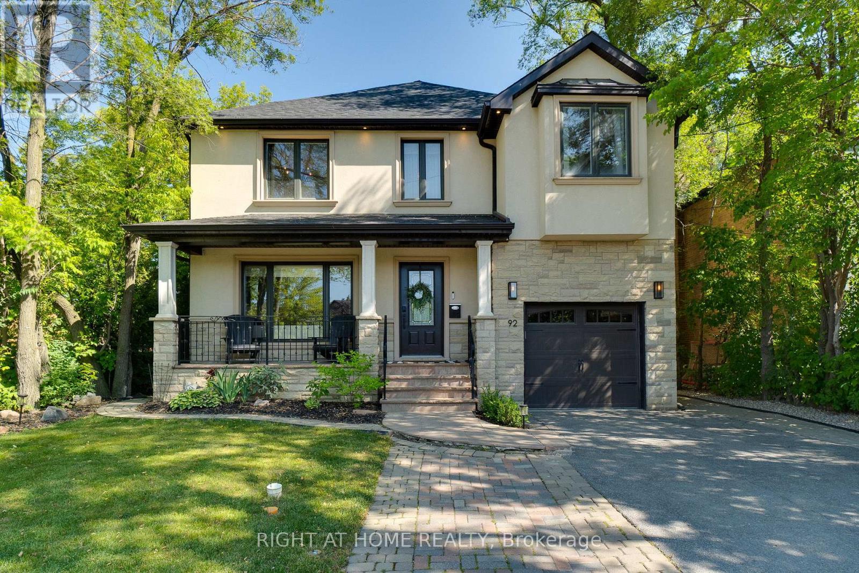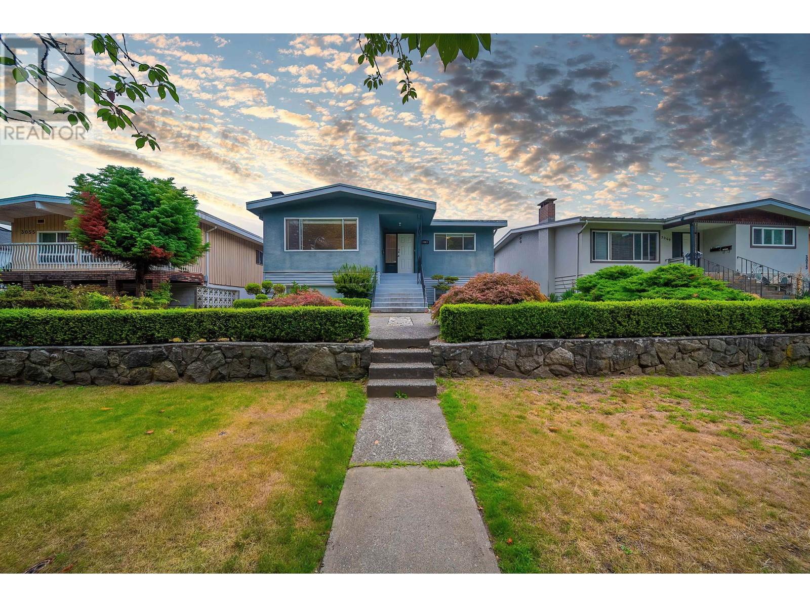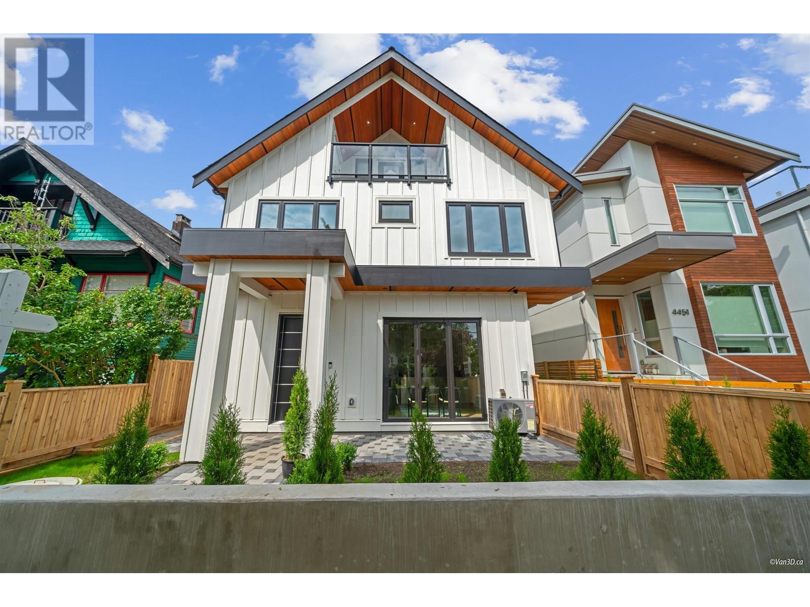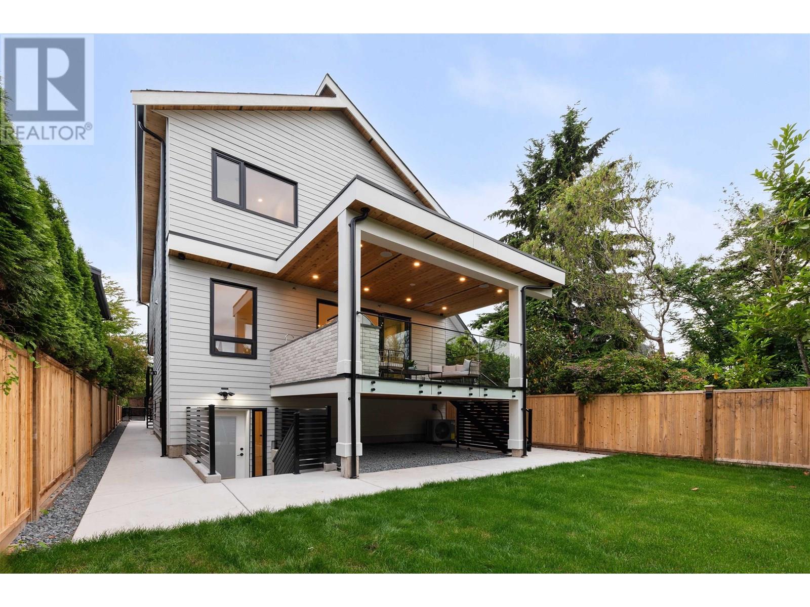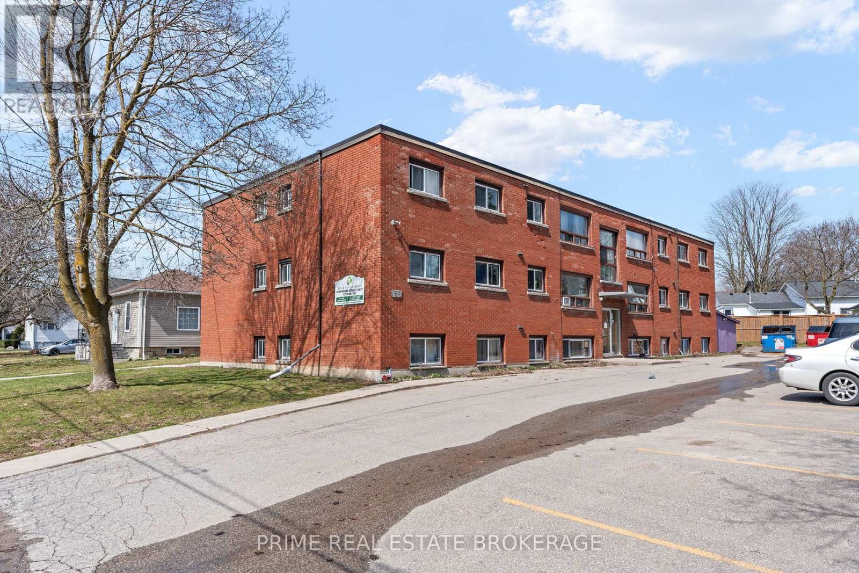7348 11th Avenue
Burnaby, British Columbia
INVESTOR´S DREAM or MULTI-GENERATIONAL LIVING! Looking for a home that pays for itself? This unique property offers three rental suites to help offset your mortgage or generate serious passive income! -3-Bedroom Main Home - Live comfortably in the spacious upper level -2-Bedroom Suite - Great for long-term tenants -1-Bedroom Suite - Perfect for a student or single professional -Bonus Studio Suite - Ideal for short-term rentals or a home office With multiple income streams and flexible living options, this property is perfect for investors, house-hackers, or multi-generational families. Located in a sought-after neighborhood with easy access to schools, transit, and amenities. Don´t miss this rare opportunity! DM for details or a private showing. (id:60626)
Unilife Realty Inc.
1245 Filman Road
Hamilton, Ontario
Nestled in Ancasters escarpment and connected to the Bruce Trail, this 1.5-storey home is a rare opportunity to live immersed in nature while minutes from city life. Tucked away on a lush, secluded 209 x 100 lot, this 2-bedroom, 1.5-bath home offers 2,225 sq ft of living space and a walkout basement, seamlessly blending rustic charm with urban accessibility. Inside, the space exudes warm, cottage-inspired character: hardwood floors throughout, custom wood finishes, and natural textures throughout. The inviting kitchen features custom wood cabinetry, upgraded appliances, and a cozy breakfast nook with treetop views. The main level offers an inviting flow for entertaining, while the walkout basement provides flexibility for future living space or studio potential. Two elevated balconies and a charming front porch provides multiple outdoor living spaces surrounded by nature. Morning coffee, evening wine, or bird watching your forest-framed oasis awaits. Whether you're exploring nearby waterfalls, hiking the trails from your own backyard, or hosting on the porch surrounded by mature trees, this home offers a lifestyle like no other and just minutes away from McMaster Hospital/University, Hwy 403, Ancaster Village, Fortinos, Canadian Tire, shops and amenities. A rare blend of rustic living and urban convenience this is escarpment living at its finest. (id:60626)
Century 21 Heritage Group Ltd.
1245 Filman Road
Ancaster, Ontario
Nestled in Ancaster’s escarpment and connected to the Bruce Trail, this 1.5-storey home is a rare opportunity to live immersed in nature while minutes from city life. Tucked away on a lush, secluded 209’ x 100’ lot, this 2-bedroom, 1.5-bath home offers 2,225 sq ft of finished living space and a walkout basement, seamlessly blending rustic charm with urban accessibility. Inside, the space exudes warm, cottage-inspired character: hardwood floors throughout, custom wood finishes, and natural textures throughout. The inviting kitchen features custom wood cabinetry, upgraded appliances, and a cozy breakfast nook with treetop views. The main level offers an inviting flow for entertaining, and a generous sized laundry room, while the walkout basement provides flexibility for future living space or studio potential. Two elevated balconies and a charming front porch provide multiple outdoor living spaces surrounded by nature. Morning coffee, evening wine, or birdwatching – your forest-framed oasis awaits. Whether you're exploring nearby waterfalls, hiking the trails from your own backyard, or hosting on the porch surrounded by mature trees, this home offers a lifestyle like no other – and just minutes away from McMaster Hospital/University, Hwy 403, Ancaster Village, Fortinos, Canadian Tire, shops and amenities. A rare blend of rustic living and urban convenience—this is escarpment living at its finest. (id:60626)
Century 21 Heritage Group Ltd.
92 Ridgevale Drive
Toronto, Ontario
Modern renovated & immaculately maintained 4+1 bedroom, 4 bath family home on a Private Pool Sized Lot (46x120 ft) Beautifully Landscaped and Surrounded By Mature Trees providing ample privacy. New Kitchen (2024), Powder Room (2023), sunroom metal roof (2025), updated bathrooms & fixtures throughout. Entire home has been professionally painted top to bottom. Fully finished basement with great layout. Hardwood Floors & potlights throughout. Abundance of Storage on all three levels. GasFireplace, Sunroom, Extra Large Deck, Stainless Steel Appliances including Fridge (water and ice), Bertazzoni Gas Range, built-in Microwave, Dishwasher, Wine Fridge. Many smart home upgrades including smart lock, light switches & nest thermostat. Water softener system, central vac, gutter guards and large backyard shed. Prime location - 7 minute walk to Subway, schools (Ledbury), & synagogues. Easy Access to Allen Rd. & 401. (id:60626)
Right At Home Realty
3063 Rosemont Drive
Vancouver, British Columbia
Builder and Investor ALERT! PRIME LOCATION! Don't miss this Chance to create a ideal home or develop multi-unit on this quiet Fraserview location. Central location with short drive to Richmond and Burnaby. Surrounded by good school, David Thompson Secondary, Ecole Ann Hebert and Captain James Cook Elementary with Golf course ,trail and parks within walking distance. Very well maintained. Total 5 Bedrooms, 3 on the main and 2 in the basement. (id:60626)
Nu Stream Realty Inc.
1 4463 Walden Street
Vancouver, British Columbia
Step into this stunning brand new 1795 sqft front unit half duplex located in the heart of Little Mountain/Main Street-one of Vancouver's most coveted neighbourhoods! This 4 bed, 4 bath home is thoughtfully designed with high-quality finishing, custom millwork, and a bright, open layout. Enjoy seamless indoor-outdoor living with large glass doors that open to a sunny front patio, creating the perfect space for relaxing or entertaining. Includes a private 1-car garage and is just steps from shops, parks, top schools, and vibrant Main Street. Open house Sun 2-4pm 13 July (id:60626)
RE/MAX City Realty
2 65 E King Edward Avenue
Vancouver, British Columbia
With over 1,800 square ft of beautifully designed living space, this stunning west-facing BACK duplex offers 3 bedrooms and 3.5 bathrooms, plus an expansive YARD and the BUILT IN OUTDOOR KITCHEN of your dreams. Entertaining is effortless with outdoor speakers, mood lighting, and a covered patio perfect for year-round enjoyment. Inside, the ATTACHED 1-car garage leads directly into a spacious rec room complete with a fully equipped bar-your new go-to spot for hosting. From thoughtful finishes to unbeatable outdoor space, this home was made for both everyday living and unforgettable gatherings. Enjoy year-round comfort with efficient radiant in-floor electric heating, complemented by a heat pump and air conditioning for perfect climate control in every season. With a Walk Score of 98 and just steps from vibrant Main Street, this home offers unbeatable convenience and lifestyle all in one exceptional package. (id:60626)
RE/MAX Select Realty
395115 County Road 12
Amaranth, Ontario
Welcome To 395115 County Rd 12 Amaranth. Amazing Country Property!! Well Maintained Beautiful Detached 4 Level Backsplit Sitting On 5 Acres Land With Natural Pond On The Front. Property Has 2 Bedroom In-Law Suite. Main House - Open Concept Living Room With Pellet Stove, Dining Room, Eat-In-Kitchen With W/O To Deck & Above Ground Pool. Upper Level Features 3 Bedrooms, 2 Bathrooms. Primary Bedroom Features W/I Closet With Ensuite With Jacuzzi Tub! 3rd Level Features Rec Room With Propane Fireplace, Wet Bar & W/O To Yard, 4th Bedroom, 4 Pc Bathroom, Laundry Room, 4th Level Features 5th Bedroom, Additional Rec Room, Cantina & Lots Of Storage!! Separate In-Law Suite Features Kitchen, Living Rm, Dining Rm, Laundry Rm, 4Pc Bathroom, 2 Bedrooms & 2Pc Bathroom, Lots Of Aux Buildings All Powered, Insulated Shed Near Pond. Must Look This Gorgeous Property, Pls Show And Sell!! (id:60626)
Homelife Maple Leaf Realty Ltd.
65 Princess Street W
Central Huron, Ontario
12-unit multifamily asset in central Clinton with a strong in-place NOI and clear value-add upside. Currently 75% occupied, with 3 vacant units ready to renovate and lease at market. Rents are below market, allowing for a mark-to-market lift of over 20%. Professionally managed, separately metered, and offering surface parking. Building is well-maintained with select unit renovations already complete. A low-maintenance, high-potential acquisition with immediate room for increased cash flow and long-term hold upside. Financials available. Buyer to do own due diligence. (id:60626)
Prime Real Estate Brokerage
6220 Simpson Road
Summerland, British Columbia
Presenting 6220 Simpson Road, Summerland. This 11.5-acre parcel with a stunning family home and detached workshop/garage under split zoning of A1 and FG provides multiple options for the next owner. Featuring primary bedroom suite options on each level. High ceilings and hardwood wood floors with a wide tiled entrance leading through to the gourmet kitchen. Tons of dining space that is open to the living area with a wood stove insert. Laundry on the main plus two bedrooms including a primary suite with walk in closet, ensuite, and access to the private hot tub in the side yard. Upstairs are another two bedrooms with access to the large main bathroom complete with a walk-in shower and sauna. Primary bedroom at the end of the hall boasts incredible views, walk in closet with office space, ensuite, and access to the private deck. Step into the back yard from the upper level and over to the bonus flex room, perfect for an art studio, gym, or games room. This home is an entertainers dream come true. Endless storage options inside and out. Below the home features a detached garage with carriage home or air B&B potential. Separate electrical meter for shop as well, perfect for that home-based business. RV hook ups available for your vacationing guests. Shop and house under Forestry Grazing zoning and lower portion in the ALR with opportunity for livestock or agritourism or? Too many details to list. Book your appointment to view and see for your self what possibilities await! (id:60626)
Royal LePage Parkside Rlty Sml
304, 140 Stone Creek Road
Canmore, Alberta
Experience the height of luxury in this 2,696 sq ft penthouse; Canmore’s premier concrete-built residence. This 3+ bedroom, 3-bath home offers picturesque mountain and forest views in a quiet and serene setting along with two expansive balconies including one off the primary suite. The recently renovated chef-inspired kitchen features high-end appliances, stone counters and a walk-in pantry, flowing into a spacious living area with a stunning gas fireplace. Two primary retreats offer spa-like ensuites and walk-in closets. Additional highlights include a flexible dining/den space, steam shower, large laundry room, two heated underground parking stalls, and a massive 200 sq ft private storage unit. Sophisticated mountain living starts here—welcome to a life elevated (id:60626)
RE/MAX Alpine Realty
1107 707 Courtney St
Victoria, British Columbia
The most bespoke residence ever offered at The Falls. 3 bedrooms, 2.5 bathrooms spanning 1500 sqft of interior space, and 1000 sq ft of outdoor living. This one-of-a-kind, custom-crafted home redefines downtown luxury with over $750K in tailored upgrades. Designed meticulously by the owner - Large kitchen & living room, integrated storage, herringbone hardwood floors, Italian Porcelain stone matching throughout all amenities, added lighting, and motorized shades, plumbed vapour fireplace, Kohler tech walk-in shower, and PITT integrated cooktop - the list continues. Step outside to a jaw-dropping 1,000 sq.ft. terrace featuring a 2-storey waterfall, fireplace, Urban Bonfire outdoor kitchen, putting green, and custom planters surrounding the perimeter. Panoramic southern exposure and glowing sunset views. Soaring brightness floods the interior through floor-to-ceiling glass. This is not a renovation - it’s a full reinvention. A true one-off masterpiece in the heart of Victoria. (id:60626)
RE/MAX Camosun

