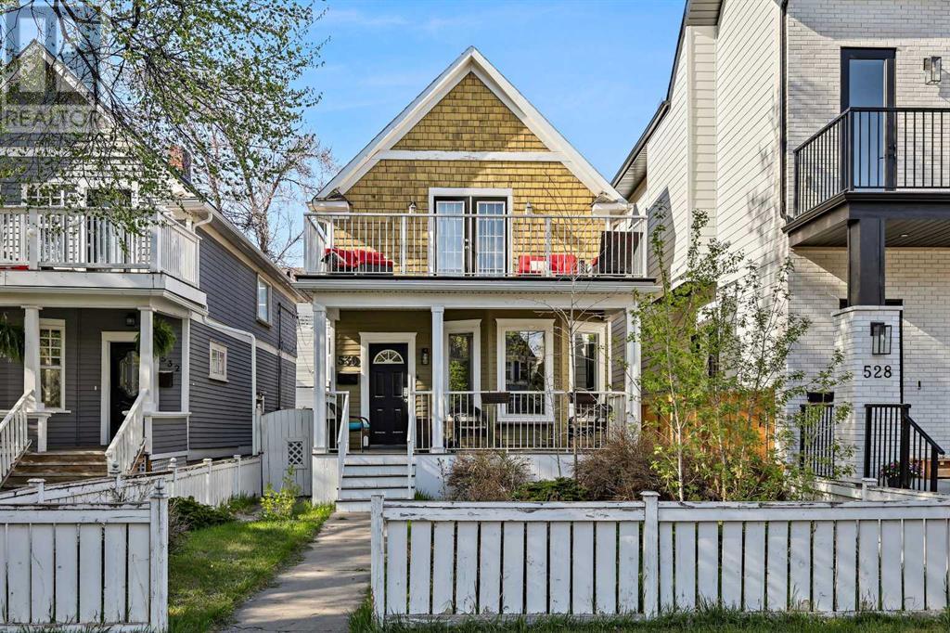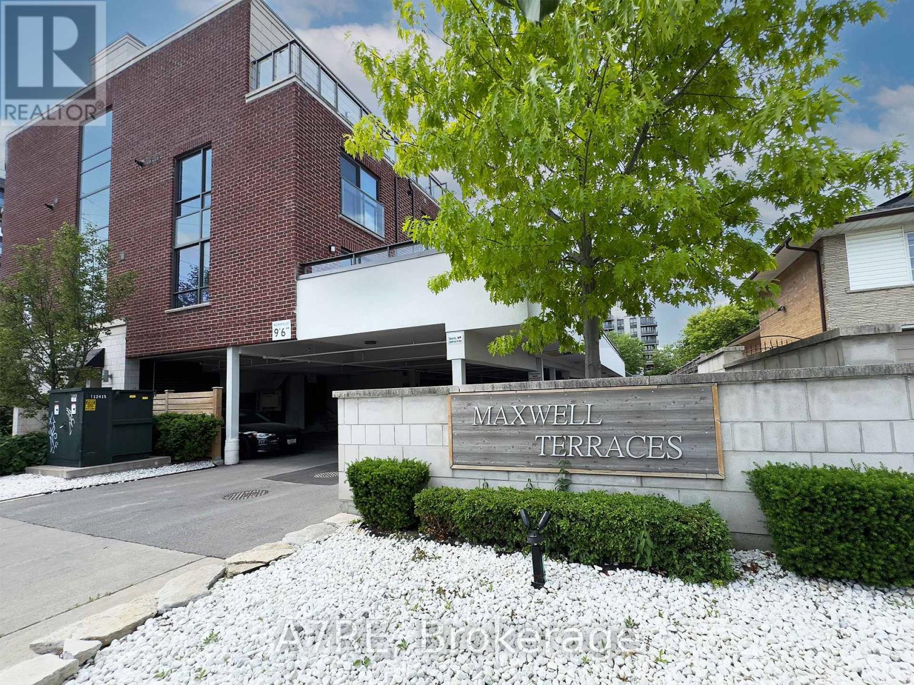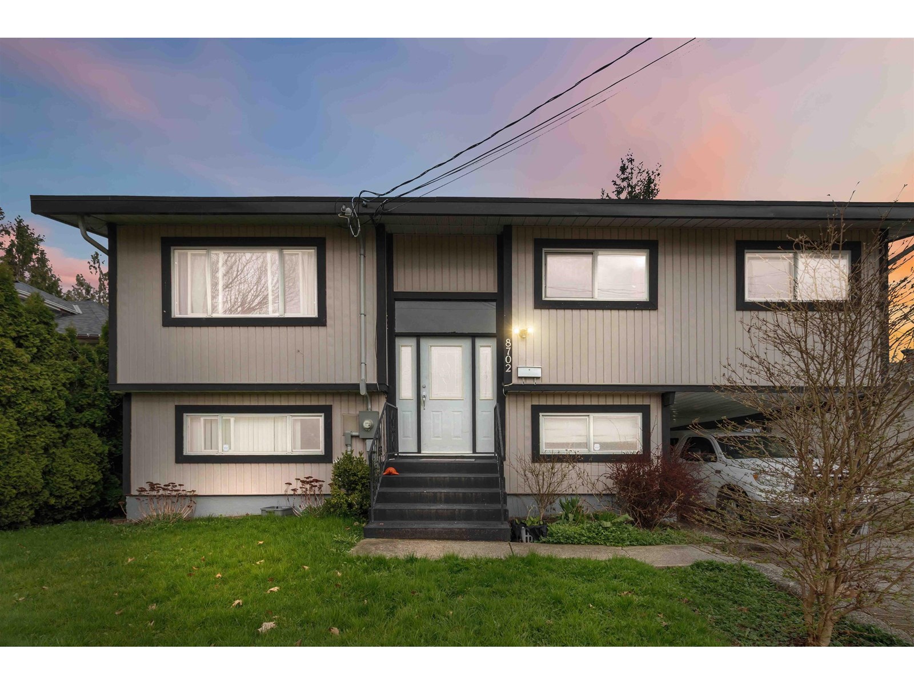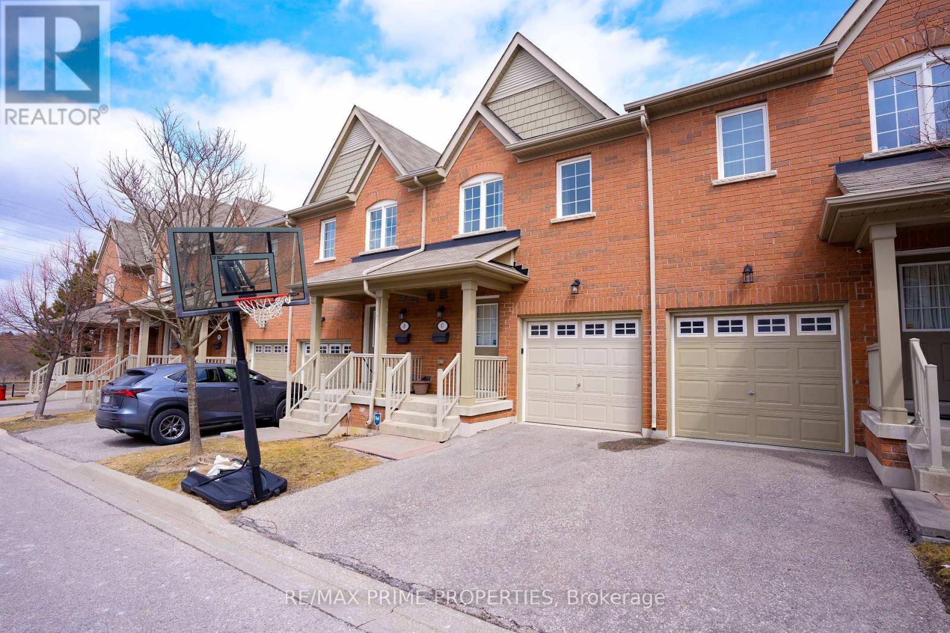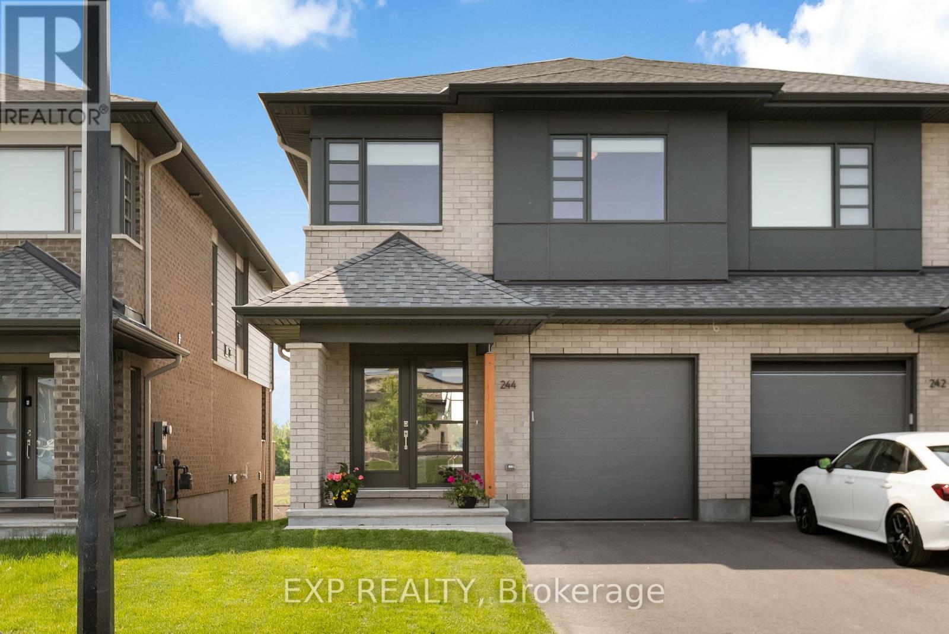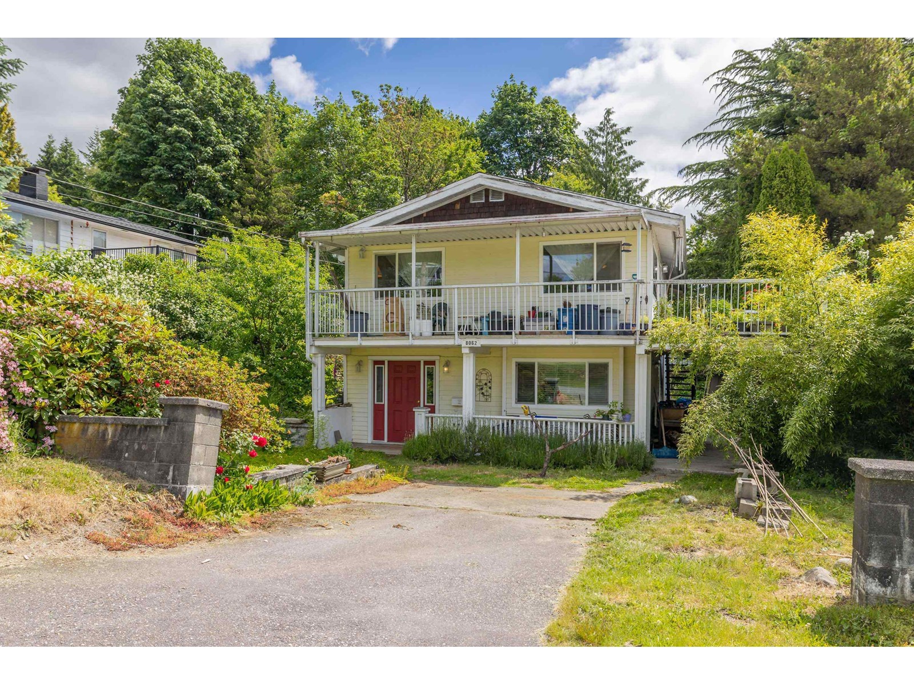20 Fresnel Road
Brampton, Ontario
This 2-storey townhouse in Northwest Brampton checks all the boxes for comfortable family living. With 3 generous bedrooms, a bright open-concept main floor, and a private backyard, it's a perfect spot to grow, relax, and entertain. The layout is functional and welcoming with room for cozy movie nights, busy mornings, and everything in between. Thoughtful upgrades throughout include pot lights on the main floor, quartz countertops with matching backsplash, a sunken kitchen sink, and glass showers that bring a modern touch to everyday living. Storm doors on both the front and back entrances add extra convenience and year-round protection. Conveniently located just minutes from Highway 410 and Mount Pleasant GO Station, commuting is a breeze. You'll also find parks, top-rated schools, shopping centres, and family entertainment like the Cassie Campbell Community Centre, playgrounds, and walking trails all nearby. Whether you're upsizing or starting out, this place feels like home from the moment you walk in. (id:60626)
Rare Real Estate
530 19 Avenue Sw
Calgary, Alberta
HUGE PRICE REDUCTION!! Welcome to this early 20th century gem on mature, tree-lined street. This home offers unique options to both Single families and Investors! Great curb appeal is punctuated with huge composite balconies & maintenance-free railing, and equally spacious covered front porch, also composite! Complete with white picket fence, this home contains over 1450 sq.ft (not including the 19'11' x 10' LOFT!) of developed living space! This charming 2 story had previously been modified into 3 separate (illegal) suites, each with their own laundry and entrance. With a plan to return it to a single family dwelling, current owner removed the basement (illegal) suite for renovation and re-purposed some of the upper level rooms. Current front Foyer has separate doors leading to the main floor and upper levels. These doors could be removed or left in place for separate level rentals. Featuring wood flooring and tile, the main floor has a cozy front living room, up-dated kitchen w/stainless steel appliances & chef's hood fan, breakfast nook, bathroom w/laundry and formal dining room (previously used as a bedroom). The dining room still features the original fireplace, now ornamental. The upper level offers more hardwood & tile, generous bedroom, a 2nd kitchen (or future 2nd bedroom) w/white shaker cabinetry, pantry closet and original exposed brick chimney. The 2nd kitchen opens onto the second private upper balcony looking over the backyard and single detached garage. A terrific family room (or future 3rd bedroom) with built-in ladder and huge loft area (perfect play area for the kids, eclectic guest room or storage), completes the upper level! Separate side entrance leads to now unfinished basement waiting for your fresh start. With roughed-in plumbing and 3rd laundry hook-up, there is plenty of room for another kitchen or bedroom and recreational room. Sweet back yard has lovely stone patio and plenty of space for a garden. Single detached garage and an additiona l parking space offers off-street inner city parking. Other upgrades include new high-efficient furnace (2025), newer electric panel(s) & doors, lighting, hardware, smooth ceilings, & main level paint (2024), newer windows, newer roof & hot water tank (2014). Location is second-to-none! Walk in minutes to trendy 17th Ave, 4th St. , Mission and Elbow River walking trails! Enjoy the current charm, renovate or separate - loads of options! Don't miss this great opportunity - book your private viewing today! (id:60626)
RE/MAX First
1692 John Street
Markham, Ontario
Well Maintained 4 Bedroom End-Unit Townhome Like a Semi. Efficient Layout And Ready To Move In. Newer Engineered Hardwood Flooring Throughout. Spacious Living Room Walking-Out To Large Green Space With Patio Area & Bbq. Bright Eat-in Kitchen With Gas Stove. Newly Renovated 4 Pcs Washroom On 2nd Floor And a Powder Room In The Basement Along With Finished Rec Room. Great Starter Home With Room To Grow. Condominium Takes Care of Replacement of Roof, Window, Patio Door, And Exterior Stairs. Water Included In Condo Maintenance Fee. Steps to Top Rated Bayview Fairways Public School, Parks, And Transit, Near Top Rated St Robert Catholic High School and Thornlea Secondary School. Very Convenient Location Close to 404/407. Fridge, Gas Stove, Washer & Dryer, Newer High Efficiency Gas Furnace and AC unit (AC in 2021), All Elf, All Window Coverings. Additional Soundproof Openable Windows Installed On 2nd Floor Provide Extra Thermal Comfort And Noise Reduction. Water Included In Condo Maintenance Fee. (id:60626)
Aimhome Realty Inc.
113 Country Club Drive
Loyalist, Ontario
Quick closing available on this golf course community home!! Nestled within the prestigious Loyalist Lifestyle Community, this stunning 3-bedroom, 2.5-bathroom bungalow offers a rare combination of modern sophistication and serene golf course living. Spanning 2,050 sq ft, this meticulously maintained, move-in-ready home was thoughtfully designed for comfort and style, all on one level. Built just six years ago, this former model home showcases numerous builder upgrades, ensuring every detail is crafted to perfection. From the moment you enter, the spacious foyer welcomes you into an open-concept living space including a great room that has soaring 16-ft ceilings and windows that span the full height. Natural light fills the home with 9ft ceilings, highlighting the seamless flow between the living room with gas fireplace, dining, and kitchen areas. Custom blinds provide plenty of privacy. The picturesque backyard overlooks the 17th hole at the Loyalist Golf & Country Club, creating a tranquil retreat for relaxation or entertaining. This home isn't just a residence; its a lifestyle. As a part of the Loyalist community, you'll enjoy exclusive access to a range of amenities, including a clubhouse with billiards, a fitness center, tennis courts with pickle ball, a library, a restaurant, and a members' lounge. During the warmer months, take advantage of the outdoor pool and hot tub for ultimate leisure. Whether you're an avid golfer, an entertainer, or simply seeking a peaceful and vibrant community, this home delivers it all. The $20,000 + HST initiation fee to the "Country Club Community" has already been paid and transfers with the sale of the home! Don't miss the chance to make this exceptional property your own and experience the Loyalist lifestyle at its finest. (id:60626)
Exit Realty Acceleration Real Estate
RE/MAX Quinte Ltd.
158 Masters Point Se
Calgary, Alberta
WELCOME TO THIS BEAUTIFULLY DESIGNED FAMILY HOME!Located just steps from Mahogany’s Main Beach—only a 5-minute walk—this stunning corner-lot property offers the perfect blend of style, comfort, and prime location. With no neighbouring walls on two sides, this home provides enhanced privacy and an abundance of natural light throughout.Offering approximately 3,400 sq. ft. of living space, this home features 4 spacious bedrooms, a large bonus room, and 3.5 bathrooms, with potential for a side entrance—ideal for future development or a private suite. A secondary suite would be subject to approval and permitting by the city/municipality.You’ll be impressed by the 9 ft ceilings, rich hand-scraped laminate floors, central A/C, custom window treatments, and expansive windows that flood the main floor with natural light. The welcoming foyer opens to a private den/office, mudroom, powder room, and a spacious living room with a tile-faced gas fireplace.The gourmet kitchen is a standout, featuring:Modern white cabinetry with antique glass upper cabinetsUnder-cabinet lightingUpgraded stainless steel appliances, including a built-in microwave ovenWhite granite countertops that brighten the entire spaceUpstairs, you’ll find premium laminate flooring and a layout that maximizes both function and comfort:A massive primary bedroom suite with a walk-in closet, dual vanities, soaker tub, and a separate enclosed showerTwo spacious bedrooms connected by a Jack & Jill bathroomA large laundry roomA huge bonus room, perfect for movie nights, playtime, or relaxing with familyThe professionally developed basement boasts 9' ceilings, oversized windows, and a large recreation room that doesn’t feel like a basement thanks to the natural light. It includes:A spacious bedroom with a walk-in closetA full bathroomA large utility/storage roomThis basement setup is ideal for guests or a growing teenager who needs more space.Outside, enjoy the benefits of being jus t a short walk from the Mahogany Beach Club, schools, shopping, public transit, and the beautiful wetlands walking paths. (id:60626)
Maxwell Canyon Creek
203 - 724 Sheppard Avenue W
Toronto, Ontario
Tired of the usual boxy condo? This stylish multi-level townhome offers 1,587 sq ft of living space and 272 sq ft private rooftop terrace. It blends modern city living with a bold loft-style vibe and unique design touches throughout. The main level features a sleek kitchen with quartz countertops and backsplash, a custom-built pantry, and stainless steel appliances. The open-concept living area is perfect for both everyday life and entertaining. Enjoy smooth 9-foot ceilings, a large south-facing window with California shutters that fills the space with natural light, and a handy powder room. The smart layout includes two bright and spacious bedrooms on separate levels, along with two full bathrooms for added privacy. A versatile den makes a great home office, reading nook, or gaming space. Laundry is located on the upper floor for extra convenience. Exposed AC ducts add an urban edge and provide individual three-zone temperature control. The showstopper is the private rooftop terrace, complete with a pergola, sunshades, and a gas line - ideal for BBQs and unforgettable summer nights under the stars. You'll also get a fully covered parking spot (lucky #7), so you can skip the underground maze and park with ease. Set in a friendly, well-connected North York pocket, you're close to Downsview Station, Yorkdale Mall, Allen Road, Highway 401, Costco, and more. Parks, schools, daycare, synagogues, and daily essentials are all within walking distance, with TTC access right at your door. Full of character, comfort, and functional design, this one-of-a-kind urban retreat is perfect for young families, couples, or professionals. Don't miss a chance to make it yours! (id:60626)
A7re
19 Chamberlain Court
St. Thomas, Ontario
SPECTACULAR FAMILY HOME ON QUIET CUL-DE-SAC IN SOUTH ST. THOMAS! Elegant brick 3+1 bed, 3.5 bath home welcomes you with bright foyer featuring built-in bench and stunning hardwood staircase. Step into the sun-filled living room showcasing gas fireplace with brick surround and statement reclaimed wood accent wall. Gourmet kitchen boasts maple cabinetry, granite centre island with breakfast bar and stainless appliances, opening to dining area with walkout to deck. Resort-style backyard featuring inground pool, pergola, and all-season hot tub gazebo. Private master suite, stylish bathrooms, and fully finished basement with family room, a bedroom, 3pc bath, storage and cold cellar. Double garage, stamped concrete driveway, and mature landscaping complete this family-friendly gem! (id:60626)
Royal LePage Triland Realty
8702 Broadway Street, Chilliwack Proper South
Chilliwack, British Columbia
The perfect family home or investment! Sitting on a huge 8700 SQFT LOT - NO EASEMENTS OR RIGHT OF WAYS! This updated home features 3 bedrooms up, a stylish bathroom, and a large covered deck with Mount Cheam views and gas BBQ hookup. Bright 1-bedroom suite below with separate entrance, separate laundry, updated bath, and ductless heat pump"”ideal as a mortgage helper or in-law suite. Fully fenced yard with drive-through carport, RV parking, and space for a shop or carriage home (verify with city). Minutes to Highway 1. Furnace, HWT, windows, siding, and 200-amp service with A/C rough-in all updated. Move-in ready! (id:60626)
RE/MAX City Realty
47 Edwin Pearson Street
Aurora, Ontario
Whether you're upsizing, downsizing, or buying your first home, this place has everything you need! This beautifully maintained townhouse offers the perfect blend of modern living and small-town charm. Bright and spacious open-concept main floor, perfect for entertaining or cozy family evenings. The sleek kitchen features contemporary finishes, ample storage, and a seamless flow into the living area. 3 large bdrms including a serene primary suite with an ensuite and W/I closet. The walk-out basement adds even more living space, perfect for a family room, home office, or guest area. Large fenced in backyard perfect for warm summer nights. This home is located in one of Auroras most family-friendly neighborhoods. With great schools nearby, parks just around the corner, and everything you need within a short drive, its a fantastic spot for anyone looking to settle into a great community. (id:60626)
RE/MAX Prime Properties
RE/MAX Prime Properties - Unique Group
244 Shuttleworth Drive
Ottawa, Ontario
Perfectly maintained Lynwood model by HN Homes with over $50,000 in upgrades such as an high-end kitchen finishes, concept home theatre, an upgraded fireplace mantle, red oak hardwood flooring throughout both floors, premium accent paint, and much more. Situated on a premium lot without front or rear neighbours and close to a shopping plaza and parks, this home offers approximately 2,300sqft of living space as well as a finished walk-out basement. Inside, a bright tiled foyer with a generous front closet flows into an open-concept main level. The living room combines a custom showpiece fireplace with a built-in TV niche perfect for entertaining. The chef-inspired kitchen is equipped with stainless steel premium brand appliances, a cooktop, an extended granite island, and abundant storage. Dimmable lighting adds a touch of ambiance for any occasion. Off the kitchen, enjoy the south-facing balcony with a gas BBQ hookup, ideal for outdoor dining and relaxing views of nature. Upstairs, the red oak hardwood flooring continues into three spacious bedrooms, each with blackout blinds. A versatile den/loft offers the perfect space for a home office or reading nook, with potential to convert into a fourth bedroom. The private primary suite includes electric blinds, a large walk-in closet, and a luxurious 5-piece ensuite with an upgraded freestanding tub, glass-enclosed shower, and double sinks. The entire home includes matching hardwood flooring, matching custom pot lights, and matching zebra blinds. The second-floor laundry has premium LG appliances and adds everyday convenience. The fully finished walk-out basement features soft carpeting, pot lights, two separate entries, and significant storage space, making it ideal for a home gym, media room, or potential in-law suite. A full bathroom rough-in is already in place for future development. No need to worry as eavestroughs have already been installed. This is a rare opportunity - don't miss out and schedule a showing today! (id:60626)
Exp Realty
8062 Clegg Street
Mission, British Columbia
Opportunity Knocks! This versatile home offers incredible potential with a flexible layout perfect for investors, extended families, or those looking to add value through a bit of TLC. Upstairs, you'll find a bright 3-bed home featuring an open-plan kitchen, living, and dining area, all opening onto a private balcony with beautiful views the perfect spot for your morning coffee or sunset unwind. Downstairs is a self-contained 1-bed suite with its own kitchen and living room, offering privacy and income potential. The generous backyard is a blank canvas ideal for gardening, entertaining, or creating your own outdoor oasis. the bones in this property are solid and the potential is real. Whether you're looking to live in, rent out or renovate, this property is ready for its next Chapter! (id:60626)
RE/MAX Magnolia
890 Bluerock Way Sw
Calgary, Alberta
Experience luxury and comfort in this immaculate 4-bedroom, 2.5-bath home with a double garage, featuring an open-to-above main floor that radiates natural light and spaciousness—ideal for hosting gatherings—complemented by elegant stone countertops throughout and a main floor flex room perfect for work or study. The gourmet kitchen is a chef’s dream, boasting an upgraded KitchenAid gas range hood fan, built-in microwave, and an oversized island that’s perfect for meal prep and entertaining. Unwind by the 50” electric fireplace in the cozy living room or retreat upstairs to a versatile bonus room, three generously sized secondary bedrooms, and a secluded luxury primary suite complete with a spacious walk-in closet and spa-inspired 5-piece ensuite. The undeveloped basement with a 9’ ceiling and upgraded 200 AMP panel, paired with a private side entrance, provides endless possibilities for future living space or income potential. Located in the vibrant Alpine Park community—minutes from schools, parks, the Shops at Buffalo Run, and COSTCO—with easy access to the Southwest Ring Road and major interchanges, you're just 15 minutes from downtown Calgary and 20 minutes from the mountains. Book your showing today and welcome home! (id:60626)
Homecare Realty Ltd.


