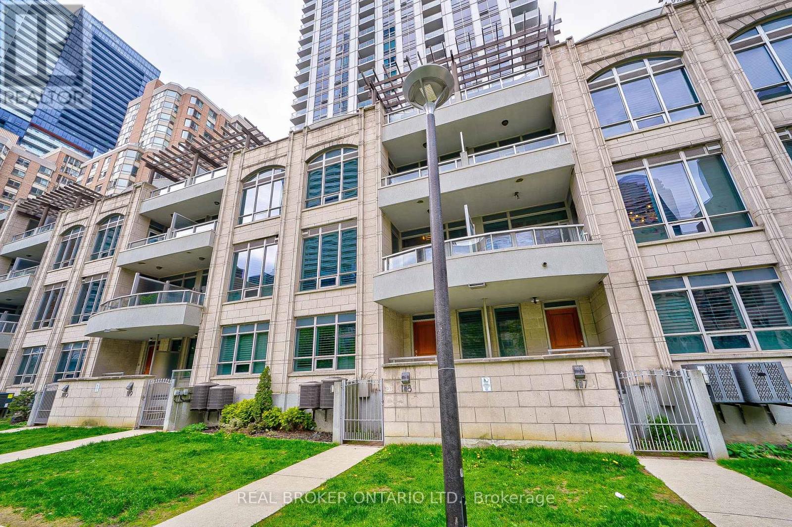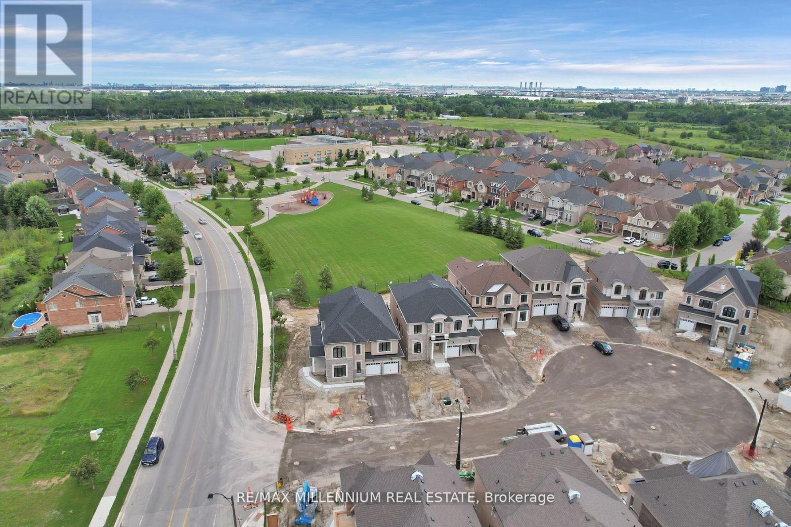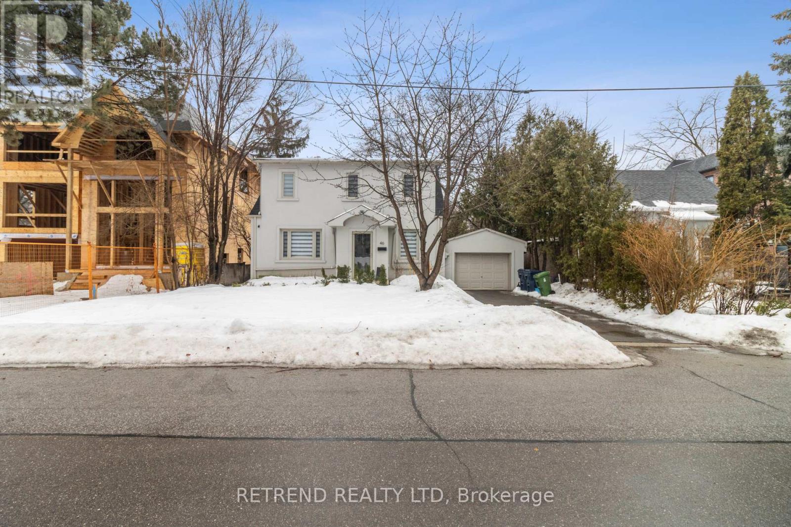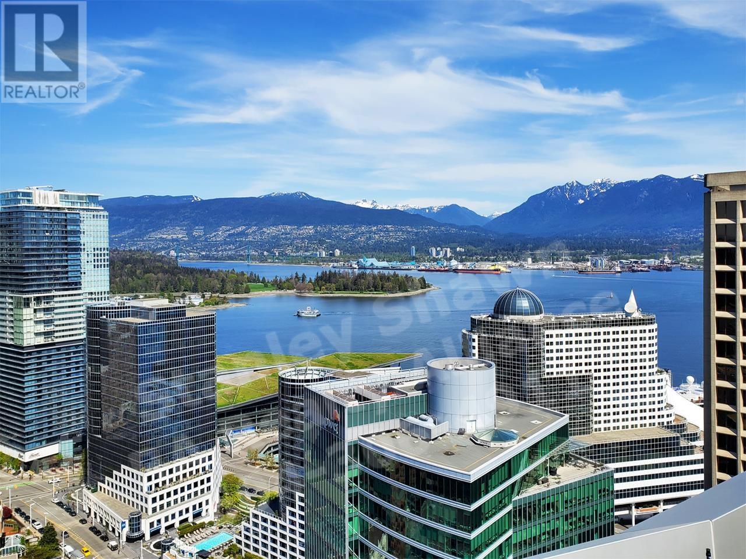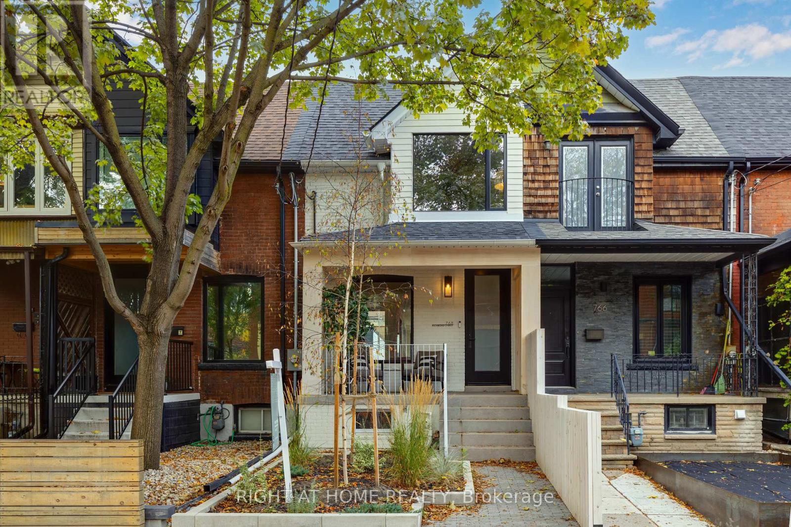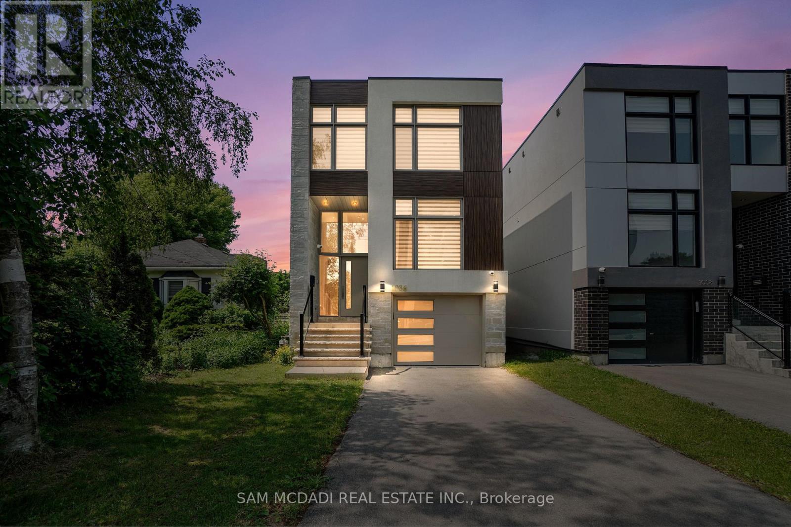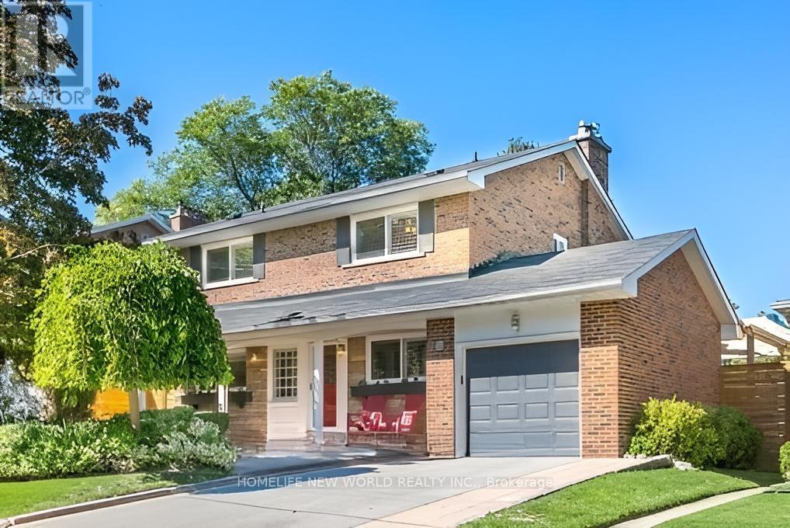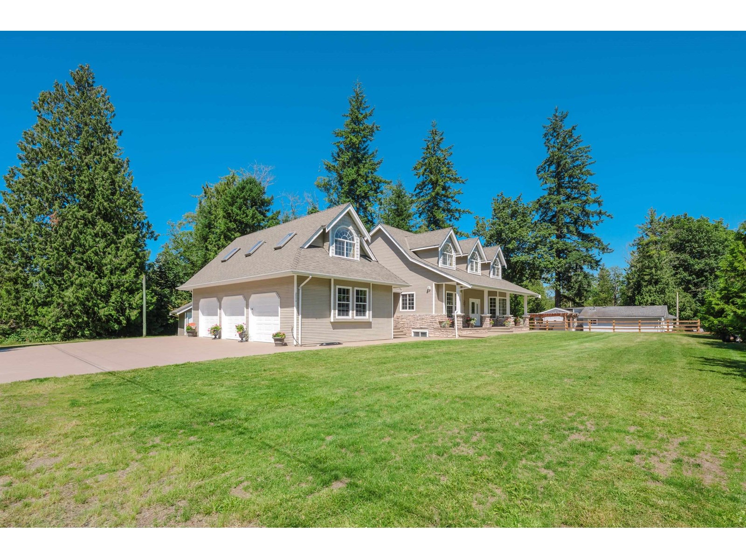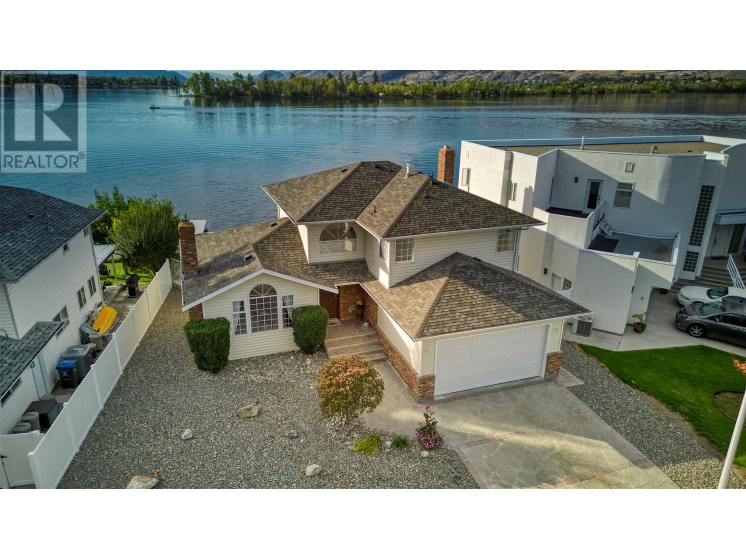Th08 - 761 Bay Street
Toronto, Ontario
Rarely-offered luxury 3 bed 3 bath double-garaged townhouse In College Park! With over 2000 sqft of living space, double garage parking space, hardwood floors throughout, and walk-outs on each level, this townhouse fronts the park in the most sought-after and busy location in Downtown Toronto. Enjoy both the comfort of living in a spacious townhouse and the convenience of walking to University of Toronto, college subway station, two major supermarkets (Farmboy & Metro), Ikea, restaurants, and everything you need to enjoy Toronto's city life. Access the condo's luxury amenities without living inside a tiny condo cube. Show and fall in love! (id:60626)
Real Broker Ontario Ltd.
2 Catherwood Court
Brampton, Ontario
Welcome to luxury living on a kid-safe, private cul-de-sac! This 3,712 Sq ft estate home sits on a spacious 70' x 130' lot, designed for both elegance and comfort. Only 1 year old, this exclusive gem is part of a limited release just 12 brand new estate homes in this prestigious community.Inside, you'll find an open-concept main floor with smooth 9' ceilings, gleaming hardwood, a library that can function as a main floor in law suite, and a dream kitchen with an over sized island and built-in stainless steel appliances. Upstairs, the 5-bedroom layout includes a grand primary suite with a luxurious 5-piece ensuite, a junior primary with its own ensuite, plus a versatile media/prayer room that can double as a 5th bedroom.This property also features a large, Partially finished basement and some balance of builder warranties for peace of mind. Don't miss out on this rare opportunity in Riverstone! (id:60626)
RE/MAX Millennium Real Estate
46 Dudley Avenue
Toronto, Ontario
You'll love everything about this home. Step inside and be impressed by the bright, modern decor and the stunning 50 ft lot with open views. Located near Yonge & Sheppard in the highly sought-after Earl Haig SS district, just five minutes from Sheppard Subway and Highway 401. This spacious, well-maintained family home features a thoughtful addition and numerous upgrades, including a sunroom overlooking a scenic green space. The newly renovated basement has a separate entrance, kitchen, two bedrooms, one washroom, and its own washer and dryer, making it perfect for rental income. Backing onto a beautiful trail that leads directly to Glendora Park, where you can enjoy tennis, football, a waterpark, and skating. Don't miss this opportunity.Extras: (id:60626)
Retrend Realty Ltd
650 320 Granville Street
Vancouver, British Columbia
Calling all professionals! Secure your executive office at "320 Granvilleâ€, Vancouver's newest AAA Strata Office tower by Bosa Development. Located in the prestigious Downtown waterfront district, this southwest-facing unit offers customizable design and proximity to Waterfront Station, Gastown and Coal Harbour. Impress clients with 2 boardrooms, a Sky Terrace, fitness facilities, concierge service, and much more. Adjacent Unit 640 is also available for a combined 1,877 SF. All reasonable offers will be considered'contact us today! (id:60626)
Ra Realty Alliance Inc.
403-405 Johnson Street
Kingston, Ontario
403-405 Johnson sits in a fantastic downtown location and consists of one six bedroom unit as well as a four and a two bedroom unit. There is laundry available. Plan your viewing today. (id:60626)
Royal LePage Proalliance Realty
768 Richmond Street W
Toronto, Ontario
Not your typical cookie cutter! Welcome to this stunning reno for those seeking a move-in ready home. Enjoy peace of mind that no detail has been overlooked. HVAC, Plumbing & Electrical and everything else behind the walls has been updated. Step inside to unveil clear sight lines, open concept & airy living space showcasing impeccable craftsmanship & attention to detail. Main floor features large aluminum windows flooding the space w/ an abundance of natural light. Living room seamlessly flows into the kitchen revealing sleek custom millwork, offering ample storage & integrated appliances for a refined look. Premium quartz countertops, a stylish backsplash, sleek fixtures & hardware add a touch of sophistication to this culinary haven. Dining area displays double French doors that open to a rear patio, providing a private oasis w/ low maintenance landscaping, creating a perfect setting for relaxation & outdoor entertainment. Walk upstairs to light-filled rooms, primary suite being a true retreat, showcasing tasteful finishes to compliment the spa-like ambiance. (id:60626)
Right At Home Realty
1036 Enola Avenue
Mississauga, Ontario
Set in one of Mississauga's most sought-after and evolving neighbourhoods, 1036 Enola Avenue isn't just a home, it's a daily escape into luxury and modern living. Just minutes from the upcoming Lakeview Village, Port Credit, and Lake Ontario's shoreline, this stunning residence blends sophistication with everyday functionality, offering over 3,600 sq ft of meticulously finished space. With no detail overlooked, this custom showpiece features 11-ft ceilings on the main level, open-tread staircases, and sleek glass railings that create effortless flow and sophistication.At the heart of the home, the chef's kitchen is outfitted with built-in premium appliances, custom hood, and a showstopping illuminated imported marble island. Pot lights, wide-plank flooring, and integrated speakers enhance the modern aesthetic. The adjoining living area is anchored by a sleek gas fireplace and full-length windows framing tranquil, green views.The spa-inspired primary suite offers a sculptural soaking tub, dual rainfall shower towers, and a custom walk-in closet. Additional bedrooms are generously sized with designer finishes, and a skylight above the upper hallway floods the space with natural light.The fully finished lower level elevates the living experience with a glass-enclosed wine cellar, private sauna, and a separate walk-up entrance, ideal for extended family, a home office, or rental income. A modern bathroom with double vessel sinks completes the space. Each level features built-in iPad screens connected to the door camera system for secure, voice-enabled entry, while integrated speakers throughout the home are powered by a premium Onkyo audio system perfect for immersive, whole-home sound. Outside, a fenced yard and deck create a private setting for summer entertaining. Just steps from lakefront parks, golf, top-tier schools, and with easy access to the QEW, Highway 403, and the GO Station, this is luxury living in Lakeview at its finest. (id:60626)
Sam Mcdadi Real Estate Inc.
26 Bridge Street
Sackville, New Brunswick
Located in the heart of the Sackville business district, this large retail and residential complex features two spacious commercial spaces and six residential units. One space has a long term, established tenant with a new lease, and the other space is an operating restaurant with well over 100 seats. The restaurant and equipment is included with the sale of the building. Large parking lot with additional overflow parking available if needed. The building has had new siding and roofing in the past few years. The residential portion consistes of two 4 bedroom (2 bath) suites, two 3 bedroom (2 bath) suites, one 2 bedroom 1 bath, and a bachelor suite. There is a large storage building on the property. This price also includes an additional lot directly facing onto bridge Street, along side of this property. The lot was previously approved for a commercial and residential building.Call your agent for more information (id:60626)
Royal LePage Atlantic
34 Davean Drive
Toronto, Ontario
Welcome to this warm, bright, and inviting 4-bedroom family home nestled in the prestigious Windfields neighborhood. Featuring immaculate and spacious interiors, this home offers beautifully renovated bathrooms and a sun-filled eat-in kitchen, complemented by hardwood floors throughout. Step outside to a gorgeously landscaped backyard with a stunning cedar deck and interlocking stonework in both the front and back yards.Enjoy a prime location within walking distance to top-rated schools including Dunlace P.S. (French Immersion), Windfields JHS, and York Mills CI, as well as parks, tennis courts, GO Train, TTC, shopping, and quick access to Hwy 401 and DVP. (id:60626)
Homelife New World Realty Inc.
25219 60 Avenue
Langley, British Columbia
Front veranda welcomes you to this Gorgeous Custom-built 4382 sqft 2-storey with fully finished basement (roughed in for a suite or wet bar) on a Private parklike acre backing onto greenbelt. Quiet street. Oversized 810 sqft triple garage, loads of parking. New in 2025 - high-efficiency furnace, central air conditioning, hot water on demand, flooring & fresh paint. Custom maple kitchen with island & pantry open to bay window eating area & family room with gas fireplace & french doors to large patio & yard. Cross hall living & dining room/office. Upstairs - primary bedroom w/walk-in closet & soaker tub & separate shower ensuite. 2nd oversized bedroom (easy 3rd bedroom). Huge games room over the garage with separate entrance (easy nannies quarters). Daylight basement with separate entrance (easy suite), large rec room, 2 bedrooms & a sauna. Quick access to Hwy 1. Room for everyone! A perfect blend of comfort & location - a must see! (id:60626)
Royal LePage - Wolstencroft
8 Bayview Crescent
Osoyoos, British Columbia
WATERFRONT HOME with SWIMMING POOL on OSOYOOS LAKE! Discover your dream home or the perfect recreational getaway in beautiful Osoyoos, BC— Canada’s premier retirement and vacation destination! This charming 3-bedroom, 3-bathroom waterfront home is ideally located just off Lakeshore Drive, boasting 51 feet of private sandy beach on the warmest freshwater lake in the country. Wake up to breathtaking southern views of Osoyoos Lake from nearly every room. Whether you’re seeking a peaceful retirement or a four-season escape, this property offers the ultimate lakeside lifestyle. Enjoy endless water sports, fishing, boating, swimming, and paddle boarding right from your own backyard. The warm, clean waters of Osoyoos Lake are perfect for family fun and relaxation. Designed for comfort and convenience, this home features central air conditioning, a natural gas forced air furnace water softener, and central vacuum. Step outside to your private swimming pool—ideal for entertaining guests or unwinding after a day on the lake. Retire in style with easy access to downtown amenities, golf courses, award-winning wineries, and vibrant community events. Or, make this your recreational haven and experience the best of the Okanagan lifestyle year-round. Don’t miss your chance to own a piece of paradise in Osoyoos—where every day feels like a vacation! (id:60626)
RE/MAX Realty Solutions
2213 129a Street
Surrey, British Columbia
Nestled on a quiet, tree-lined street in the sought-after neighborhood of Ocean Park Terrace, this stunning 3-story, 4,300 sq. ft. home with a walkout basement sits on a spacious 12,600 sq. ft. rectangular lot, offering ample indoor and outdoor space. The vaulted ceiling in the foyer sets the tone for the gracious living and dining rooms, with full bath on the main, the office has the potential to serve as a fifth bedroom . Sliding glass doors lead to a sundeck featuring a hot tub, perfect for relaxation. The upper level boasts three generously sized bedrooms, while the walkout basement includes a games room with a wet bar, a vintage fireplace, a workshop, a large bedroom, and a three-piece bathroom, offering excellent suite potential. A new H/E furnace has recently been stalled. (id:60626)
RE/MAX City Realty

