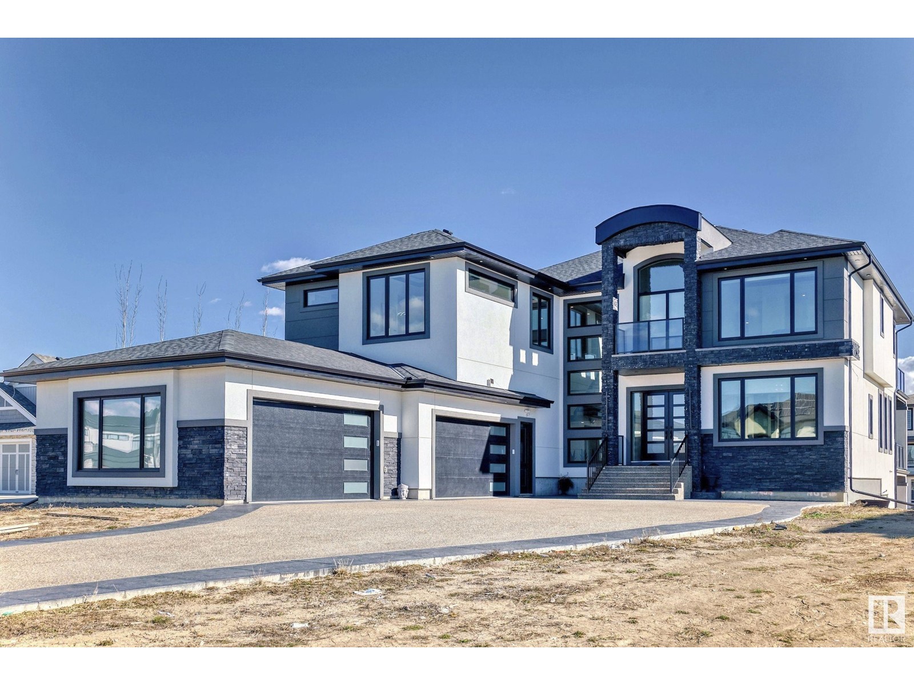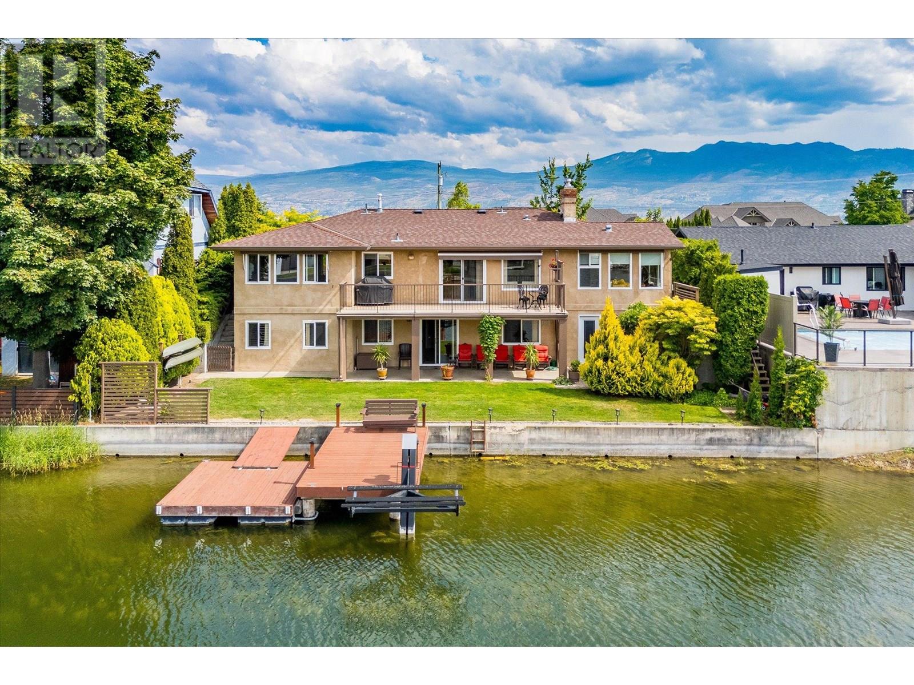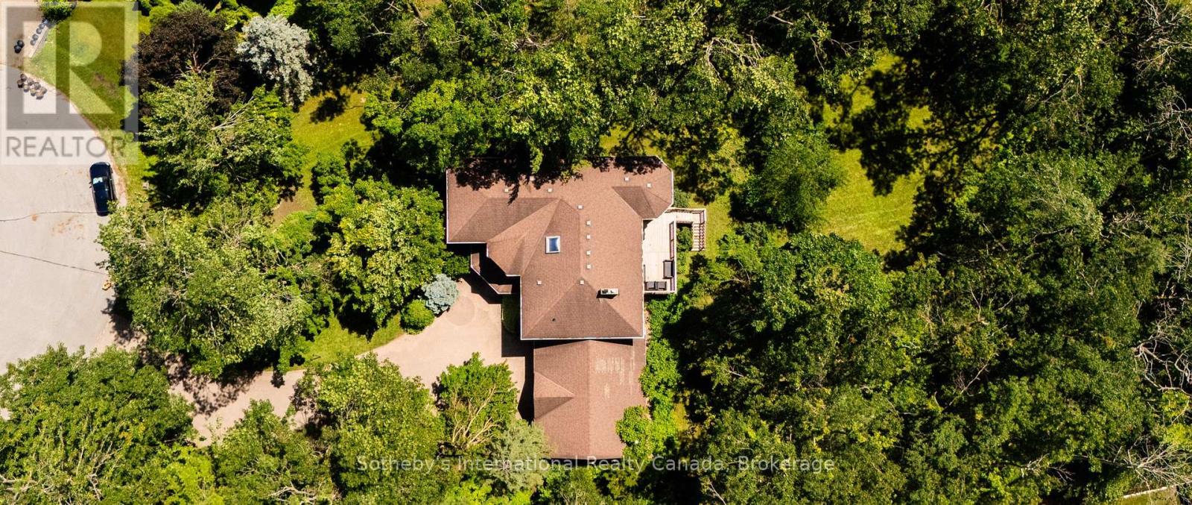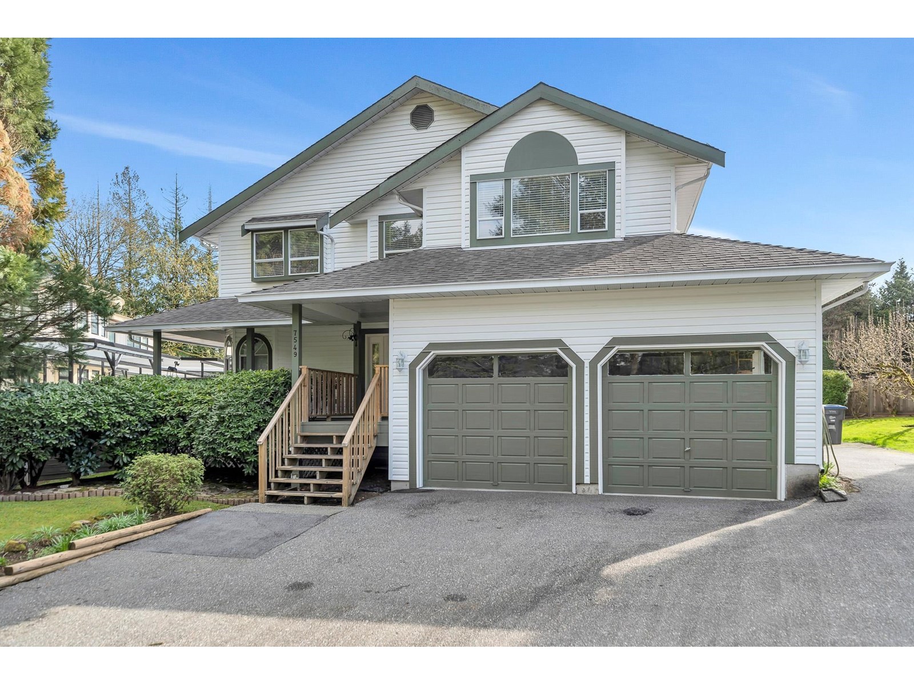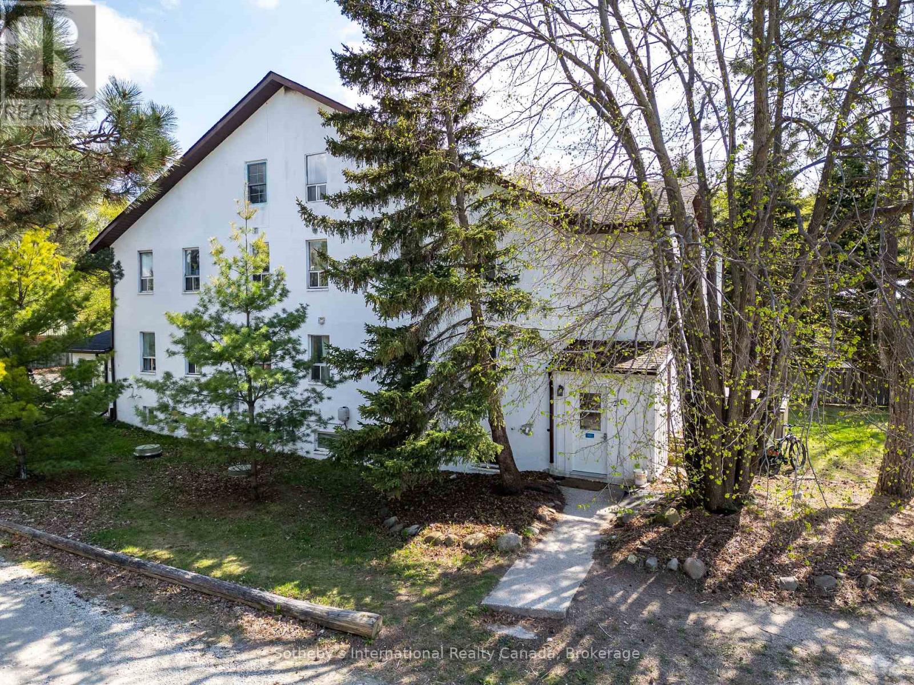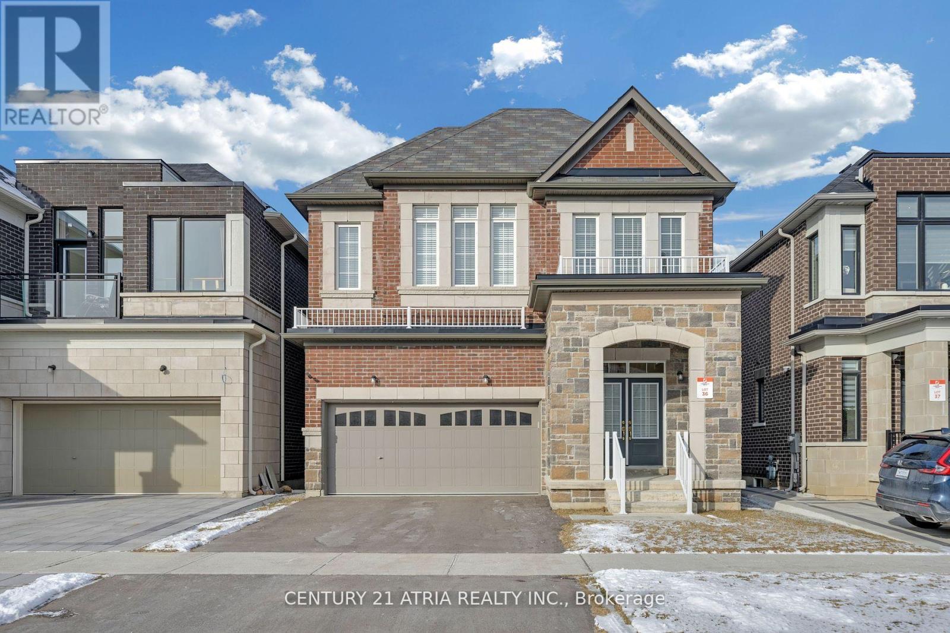#202 53213 Rng Rd 261a
Rural Parkland County, Alberta
SENSATIONAL LUXURY ESTATE! Over 5,700 sq ft of prime luxury living in Prestigious Park Lane Estates-crafted to impress and completed in 2024. Situated on a generous half acre lot with city water and sewer, this masterpiece is just 3 minutes from the Anthony Henday in West Edmonton's coveted Big Lake area. This stunning walk-out 2-storey offers 20 ft ceilings, an open concept design and a transcendental waterfall wall in the grand foyer-creating serenity and harmony the moment you arrive. Entertain with flair or unwind in style with a full theater, gym and expansive living spaces. Featuring 4 bedrooms up (with ensuites and walk-ins), a main floor flex room/bedroom, prayer room (or library), balconies, custom Chef’s Star + Spice Kitchens, and the finest curated finishes throughout. The oversized heated quad garage and massive driveway complete this showstopper. The perfect blend of elegance, comfort, and wellness—this estate must be experienced to be believed! TRULY A LIFESTYLE BEYOND COMPARE! (id:60626)
Coldwell Banker Mountain Central
3236 Yonge Street
Toronto, Ontario
Exceptional Investment opportunity on Yonge St, just north of Lawrence ave. Retail space with 1 bedroom renovated apartment on second floor. Parking for 2-3 vehicles. Highly desirable area close to many restaurants and 400 yds to Lawrence subway station. Short drive to Hwy 401.Incredible value to a end user or investor. (id:60626)
Sotheby's International Realty Canada
1670 Pritchard Drive
West Kelowna, British Columbia
Welcome to a truly exceptional waterfront retreat on Pritchard Canal, where the Okanagan lifestyle comes to life. Here you will find the convenience of waterfront living without the higher tax bill. Designed for comfort and elegance, this professionally renovated 3-bedroom walkout rancher offers over 3,600 sq. ft. of luxurious living space. The bright, open floor plan flows seamlessly from the gourmet kitchen, boasting a granite island, custom wood cabinetry, stainless steel appliances, and a gas range to the inviting living areas with maple hardwood floors. The main level features a sophisticated master suite, a private office, and an inspiring art studio. Downstairs, a spacious family room, and a convenient guest or in-law suite complete with its own laundry and private entrance provide ample flexibility. Enjoy modern amenities like a Navien instant hot water system. Heading outside, you are welcomed by captivating views of the canal waterway and the picturesque Mission Hill Winery bell tower. Outdoor entertaining is a dream with a covered patio, a charming timbered pergola, a main level deck, and a beautifully landscaped, east-facing front courtyard. And as expected with a property on the waterway, this home on prestigious Pritchard Drive offers a newer dock with 4000 lb electric boat lift for your private moorage. With an impressive front entry, a double garage, covered pergola carport, this is an unparalleled opportunity to embrace the best of Okanagan living. (id:60626)
Royal LePage Kelowna
33 Edgecombe Terrace
Springwater, Ontario
Discover exceptional luxury in one of Springwater's premier and sought-after neighbourhoods. Situated on the largest and most private lot on the street, this magnificent home offers over 6,200 sq. ft. of total living space, including a bright and expansive walk-out lower level with 9' ceilings. With an impressive 4,500 sq. ft. above grade, this residence is notably larger than any other home in the area, offering a rare combination of size, privacy, and elegant design. Step into a grand open-concept layout highlighted by a circular staircase connecting all levels through a stunning open foyer. Each of the spacious bedrooms features its own private ensuite, providing ultimate comfort and personal space for both family and guests. The primary suite spans the entire rear of the home, boasting his and hers walk-in closets and a luxurious spa-inspired ensuite complete with dual showers and heated floors - a true sanctuary of relaxation. The lower level is designed to impress, featuring full-sized windows throughout including the bedroom allowing natural afternoon and evening light to flood the space. Outside, the interlock stone driveway offers parking for at least 10 vehicles, leading to an oversized triple-car garage with ample room for vehicles, storage, and hobbies. The expansive backyard is a blank canvas for your dream outdoor retreat whether that's a custom pool, garden oasis, or entertaining pavilion. This is more than just a home its a rare opportunity to own a truly outstanding property in a desired Springwater location. To fully appreciate the scale, quality, and privacy this home offers, a personal viewing is essential. (id:60626)
Sotheby's International Realty Canada
7549 149a Street
Surrey, British Columbia
Proudly owned by the original builder, this beautifully maintained 3,100 sq ft home rests on a 24,000 sq ft lot on the high side of a serene Chimney Hills street. Near Guildford & Westfield golf clubs and steps to scenic trails at Surrey Lake, it offers privacy, space, and potential. Built with 2x6 and plywood construction and updated over the years, it features a large, private, 2-bed in-law suite, 1,700+ sq ft of patios, balconies, and decks, plus garden, orchard, and play areas. Park 9 vehicles with a double garage and covered RV/boat storage. Enjoy direct-to-door mail (no superbox). Walk to Chimney Hills Elementary, Khalsa Daycare, and transit. Quick access to Hwy 10, Fraser Hwy, and King George Blvd. A rare opportunity for families, investors, or estate builders in a prime location. (id:60626)
Royal LePage - Wolstencroft
381 St Clarens Avenue
Toronto, Ontario
Tucked into the heart of Dufferin Grove, this exquisitely renovated two-unit residence - with an additional fully detached laneway studio - offers an exceptional blend of luxury living and income potential. Step into a charming front living room with original brick fireplace, wide-plank hardwood floors, and soaring 9' ceilings. Upstairs, the second floor features a stunning eat-in kitchen with premium appliances, wood countertops, and beveled subway tile that offers a walkout to a private deck beneath mature trees as well as a serene bedroom with garden views. A marble-clad bathroom with glass-enclosed shower and Miele ensuite laundry complete this level. The third floor offers a light-filled primary bedroom with custom millwork cabinetry, a full wall of windows, a spa-style bathroom with double sinks and grey-stone shower, and a gabled family room leading to a rooftop terrace with sweeping 180 degree city views. The main-floor/lower-level suite - privately accessed from the backyard - is equally refined. A chefs kitchen with Wolf, Monogram, and Sub-Zero appliances, center island, and wall-to-wall cabinetry opens to an elegant living/dining area. Downstairs, two bedrooms with custom built-ins share a marble bathroom and in-suite laundry. A secondary entrance to this unit enhances flexibility. In the backyard, a stylish laneway studio boasts 11' ceilings, built-in workspaces, a kitchenette, and a bathroom - ideal as a home office or income-generating rental. Steps from Bloor and College Streets, Dufferin Grove Park, the new Bloor Collegiate Institute and the Lansdowne Subway Station, this is a rare opportunity to live stylishly while building long-term value in one of Toronto's most sought-after communities. (Seller does not represent the Retrofit status of the property). (id:60626)
Royal LePage/j & D Division
10698 61 St Nw
Edmonton, Alberta
*INVESTORS ALERT* Opportunity to own this stunning 8-Unit building which QUALIFIES for the CMHC MLI SELECT program. 4PLEX with 4 LEGAL suites in the heart of CAPILANO. A+ TENANT PROFILE & LOW VACANCY! Around 7500 Sq Feet of living space with 16 BEDROOMS AND 16 BATHROOMS. Upon entry of each unit, you will be welcomed by a modern open concept, the main floor features chefs kitchen, living and dining space. Upstairs will be 3 well sized bedrooms, including the primary ensuite and upstairs laundry. Separate entrance leads to 1-bed/1-bath LEGAL basement with full kitchen and laundry. High end finishes, large TRIPLE PANE windows, quartz counters and 9-FT CEILINGS in basement & main floor. Projected rental income is $14,000-$15,000 per month for the entire building. One might try to Air BnB and bring in more cash. Currently under construction with an expected September 2025 closing. SUPERB location with mature trees, minutes to downtown, college/university, restaurants and shopping. (id:60626)
Initia Real Estate
210 Arlberg Crescent
Blue Mountains, Ontario
Exceptional Investment Opportunity 210 Arlberg Crescent, The Blue Mountains. Ideally located within walking distance to Blue Mountain Village, this fully renovated property offers year-round appeal for recreation enthusiasts; golf, skiing, hiking, and biking are all just steps away. Completely updated in 2018, the property features new plumbing, electrical systems, and mechanicals, ensuring turnkey confidence for investors. Currently leased to Blue Mountain Resorts Ltd. for staff accommodation through December 2025, the residence generates a solid Net Operating Income of approximately $10,500 per month. Offering over 3,700 square feet of living space, the home includes 11 bedrooms, 2 kitchens, 2 living areas, dedicated laundry facilities, multiple exterior decks, and parking for numerous vehicles. Designed to comfortably accommodate up to 22 staff members, this spacious property is well-suited for large group living. Zoned STA (Short Term Accommodation), the property offers future flexibility with the potential to be reconfigured into two separate units, one with 6 bedrooms, the other with 5 bedrooms making it an attractive option for high-performing short-term rental income via platforms like Airbnb. This is a rare chance to secure a high-yield, versatile investment in one of Ontario's most popular four-season destinations. (id:60626)
Sotheby's International Realty Canada
210 Arlberg Crescent
Blue Mountains, Ontario
Exceptional Investment Opportunity 210 Arlberg Crescent, The Blue MountainsIdeally located within walking distance to Blue Mountain Village, this fully renovated property offers year-round appeal for recreation enthusiastsgolf, skiing, hiking, and biking are all just steps away.Completely updated in 2018, the property features new plumbing, electrical systems, and mechanicals, ensuring turnkey confidence for investors. Currently leased to Blue Mountain Resorts Ltd. for staff accommodation through December 2025, the residence generates a solid Net Operating Income of approximately $10,500 per month.Offering over 3,700 square feet of living space, the home includes 11 bedrooms, 2 kitchens, 2 living areas, dedicated laundry facilities, multiple exterior decks, and parking for numerous vehicles. Designed to comfortably accommodate up to 22 staff members, this spacious property is well-suited for large group living.Zoned STA (Short Term Accommodation), the property offers future flexibility with the potential to be reconfigured into two separate unitsone with 6 bedrooms, the other with 5 bedrooms making it an attractive option for high-performing short-term rental income via platforms like Airbnb.This is a rare chance to secure a high-yield, versatile investment in one of Ontarios most popular four-season destinations. (id:60626)
Sotheby's International Realty Canada
156 Hartney Drive
Richmond Hill, Ontario
Discover The Perfect of Modern Living At 156 Hartney Dr, Richmond Hill. This home is only 2 and a half-year-old Home And Is Situated On A Premium Ravine Lot and Pond Right Behind, Facing South Direction. With Total 3,989 Sf Including Basement, Functional Open Concept Layout, 9ftCeilings On Main Floor And Upper Floor; 8 Ft Ceilings In The Basement Finished Basement With Full Washroom. The Walk-Out Basement Provides Incredible Potential For Additional Living Space Or Rental Income. Located In A Highly Desirable Neighbourhood, This Home Is Close To Top-Rated Schools, Shopping, Parks, And Transit, Making It Ideal For Families And Investors Alike. The House With A Very Good Condition, By The Original Order, This Property Is Move-In Ready And Designed For Comfort, Convenience, And Positive Energy. Richmond Green Secondary School Zone. Close to GO Station, Highway 404, 407, Costco, Community Center, Library, Home Depot, Shops, Restaurants and Richmond Green Park. Don't Miss Out On this Opportunity. Extras: Upgraded whirlpool gas stove and oven, Whirlpool stainless steel double door fridge, marble kitchen counter top, Kitchen Aid range hood. (id:60626)
Century 21 Atria Realty Inc.
9471 Sideroad 17 Road
Erin, Ontario
Are you ready to answer the question Why have I been working so much over the years? It's time to retreat to a modern estate home and leave the city behind. When work is done, you want to come home to a place that calms your mind and sets the stage for the next phase of family memories and long term roots. Your first drive up the tree lined driveway couldn't be more picturesque as you approach this tucked-away home in the quiet town of Erin. Before you park in your 3 car garage you will of course, have passed the 25 x 40 heated workshop and loft which, in addition to being perfect for your toys is ideal for a woodshop, art studio, she-shed or anything else you've been saying you've wanted for the last 5 years. Now inside, this is the entertainers layout that other places think they have. Stay connected to the party from the large, well-appointed kitchen and keep sightlines to the living room as you host the people closest to you. You'll be able to hear them talking about how they wished they bought it because of the multiple walkouts, huge bedrooms, spa ensuite and access to the hot tub FROM. THE. BEDROOM. The basement is where the lifestyle ramps up even more, and is also the perfect place for the kids to stay when the older ones are home from school. Custom designed for a good time with the people you want to spend your time with, every sqft is done with enjoyment in mind. The backyard, everything you hope country living would feel like as you sit by the fire, or grill dinner. At night, in the hot tub, the loudest noises you'll hear is snow hitting the branches. This home works for you, your spouse, your kids and your future. It's time to make a move into an estate that's located just outside the city ... for a reason. (id:60626)
RE/MAX Twin City Realty Inc.
4405 Marine Drive
West Vancouver, British Columbia
1018 sqft 2 bed 2 bath cottage situated situated 1 block from the beach in Caulfeild. This sunny corner lot has beautiful southwest views of ocean and is one block to Cypress Park Elementary. There is currently an addition of approximately 600 square ft that is under construction at the rear of the house. This is not included in the floor area measurements. A single story coach house with a view can be built on the top of the property using the regular building permit process. A 500sq ft secondary suite is also allowed. Total of 3 legal suites can be built on this 9,100 square ft property. Short closing possible. Move into cottage with wood burning fireplace while you add coach house and attached suite. New house with coach house being constructed behind. (id:60626)
Renanza Realty Inc.

