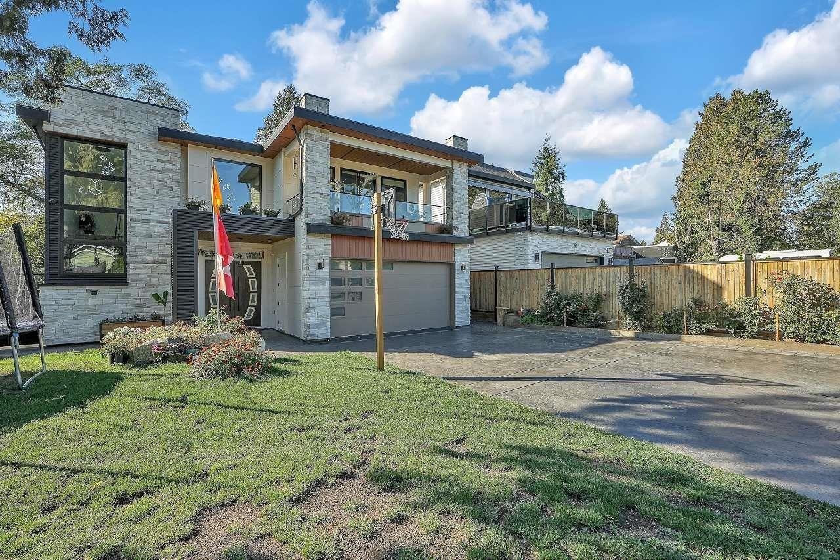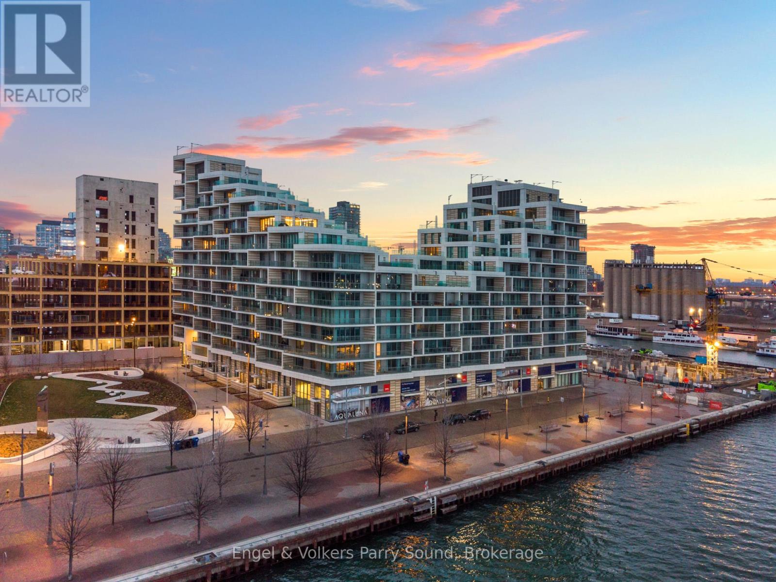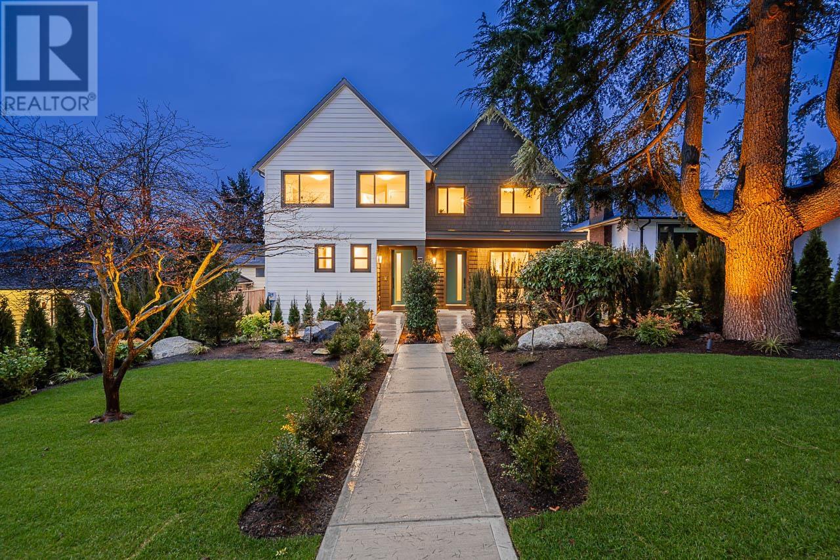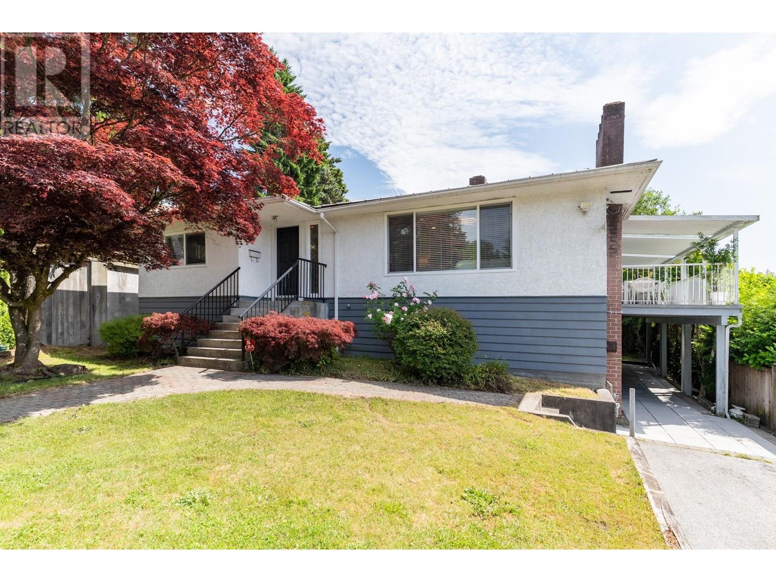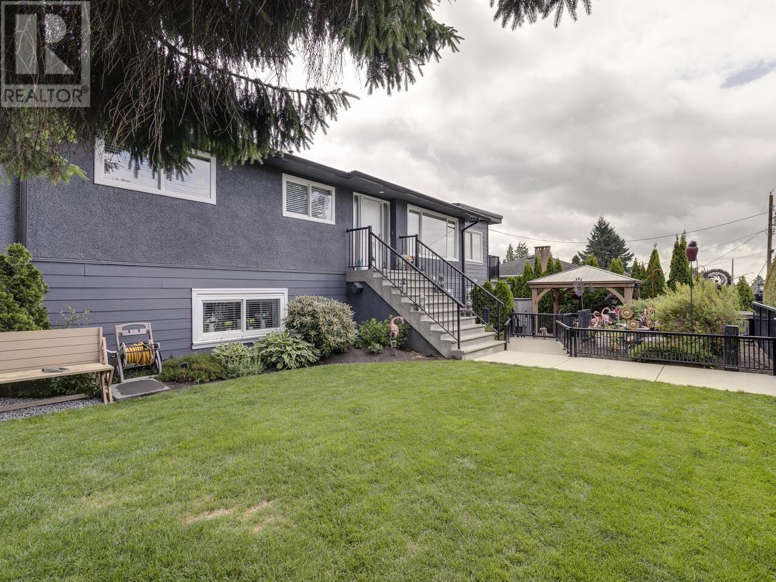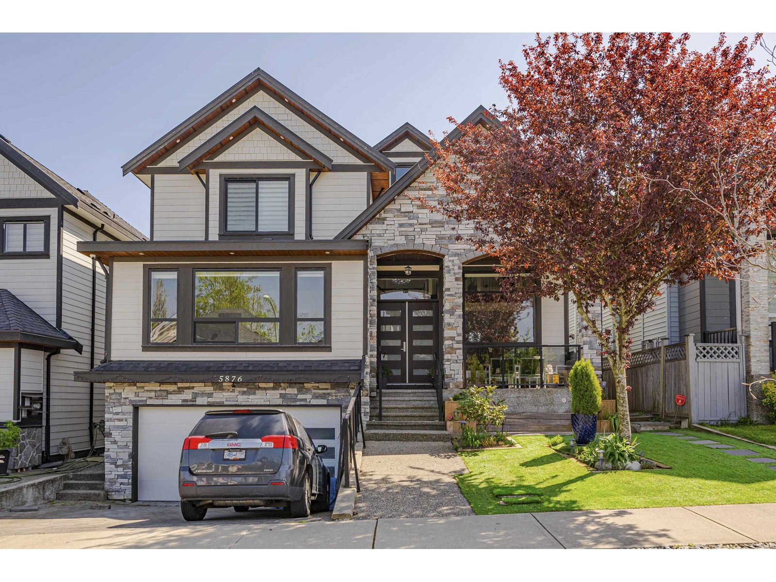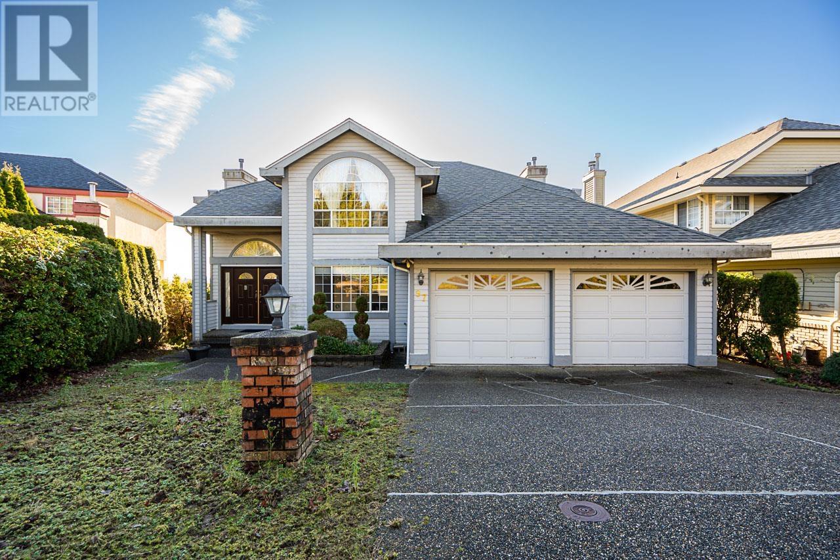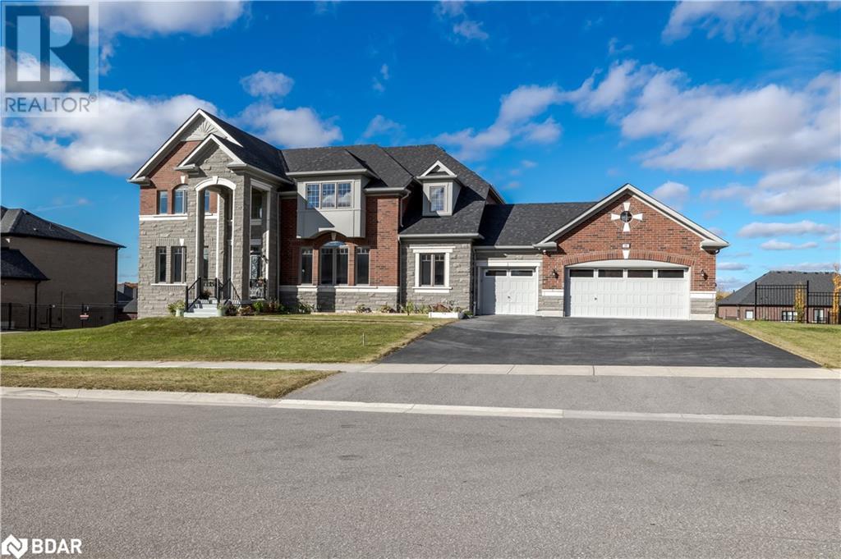3485 Chandler Street
Coquitlam, British Columbia
Luxurious Living, Like New, City/Mountain View, 7 Bedrooms, Mortgage Helper, Cul-de-sac, A/C, This house encompasses all you desire! Sits on the high side of the block at the heart of prestigious Buke Mountain community. 5115 sq-ft lot with over 4000 sq-ft meticulously crafted living space. The open-concept main floor with high ceilings features bright living and dining areas. The two kitchens provide the perfect space to showcase your culinary skills + BONUS bedroom with full bath room. Four bedrooms upstairs, including a master suite with large patio offering panoramic mountain and river views. Two-car garage downstairs beside the office, plus a two-bed rental unit with its own entrance. The spacious backyard with a deck is filled with sunlight. (id:60626)
Sutton Centre Realty
8682 152 Street
Surrey, British Columbia
Custom built home conveniently located in the high demand area of Fleetwood featuring 5 bed and 6 bath, spice/wok kitchen, central air conditioning, built in vacuum. A quality workmanship throughout the house. Convenient location; easy access to shopping, bus, and future skytrain station. Measurements to be verified by buyer or buyer's agent. House is not facing towards 152 Street. Comes with 2 mortgage helpers. (id:60626)
Ypa Your Property Agent
3 Springbank Avenue
Toronto, Ontario
Imagine waking up to seasonal views of Lake Ontario, with the Sun gently cresting over the Water. This stunning Solid 3 + 1 Brick, 2 storey home is nestled on a Dead End street on the Waterfront Trail. The perfect balance of City/Country Living. Key features: The South facing 610 Foot Composite Deck is surrounded by Perennial gardens, creating a serene space for Entertaining or unwinding. Luxurious Primary Suite with with a 4 piece Ensuite and a private Jacuzzi Tub overlooking the Lake. Situated on one of the City's best Kept Secret Streets, this home offers the peace and tranquillity of the cottage while still being close to Cafe's, Unique Shops, a Pool, Skating Rink, Parks and much more. (id:60626)
Royal LePage Estate Realty
104 - 118 Merchants' Wharf
Toronto, Ontario
Experience unparalleled tranquility in this exquisite waterfront property, where modern elegance meets serene living. A soft palette of light grey floors and pristine white walls creates a stunning backdrop for your designer furniture and art collection, making every corner of this home a testament to style and sophistication. The sleek kitchen, thoughtfully designed for culinary enthusiasts, overlooks a spacious living and dining area that effortlessly invites gatherings and celebrations. With an open floor plan that promotes seamless flow, step outside to your private patio perfect for al fresco dining or quiet moments by the water. Spanning 1,850 square feet, this home feels expansive thanks to its intelligent design. A cozy office nook nestled under the glass-railed staircase offers a dedicated workspace, while a second den on the second-floor landing provides an ideal retreat for relaxation or creativity. The light-filled owner's suite is a true sanctuary, boasting floor-to-ceiling windows and a comfortable seating area. Indulge in the luxurious spa bath, featuring high-tech lighting, a sumptuous soaking tub, and a separate water closet perfect for unwinding after a long day.Nestled within a luxury community brimming with amenities, this home places you just steps away from everything you need. Embrace the lifestyle of waterfront living, where every detail has been crafted for your comfort and enjoyment. Welcome to your new sanctuary on Toronto's Harbourfront. Photos are from when property was staged, property no longer staged. (id:60626)
Engel & Volkers Parry Sound
3535 Cambridge Street
Vancouver, British Columbia
Outstanding mountain and water views from this modern, sleek half-duplex built by a long established European builder. Fabulous family neighbourhood close to parks, schools, and transit. Minutes to downtown and Hwy 1 access. Great room concept on main floor showcasing wide plank oak hardwood floors, high ceilings, and a gourmet kitchen with a pantry, eat-up island and Fisher & Paykel appliances. Upstairs has 3 bedrooms, including a beautiful primary bedroom with an ensuite, walk-in closet and large windows with spectacular views. The basement features a bright, legal 2 bdrm suite. The yard is beautifully landscaped with lighting, irrigation, feature trees and a rear deck overlooking the fenced backyard. Complete with a single garage and a paving stone parking spot with an automatic gate. (id:60626)
Macdonald Realty
5720 Curtis Street
Burnaby, British Columbia
Steps to Kensington Park, over 1/4 acre lot -11426sqft , lovely 2-storey home in the sought after Parkcrest area. 6 bdrm/4 bath w/huge deck overlooking panoramic views of Brentwood & the North Shore Mountains. A short walk to schools, Kensington Park/Arena & Pitch and Putt Golf. Large lot offers back lane access in a central North Burnaby location. Featuring 3 bed/2 bath on the main, 3 bed/2 bath below suite with separate entrance, good rental income, suite can be vacant at end of July. Lots of windows on both levels for natural light in the home. Well maintained by the owner with new tankless hot water, metal roof & AC. Schools nearby Aubrey Elementary & Burnaby North Secondary. Ideal for both self-living & investment! A huge property suitable for SSMUH development (4-Plex). Open Sun 2-4pm (id:60626)
RE/MAX Masters Realty
491 Midvale Street
Coquitlam, British Columbia
One of Coquitlam´s top older executive homes, this fully remodeled, move-in ready property sits just south of Austin Avenue-close to schools, the community center, RCMP station, library, shopping, a pub with beer and wine store, and only five minutes from the West Coast Express and transit. The 5-bedroom home offers 3,337 sq. ft. of living space on a 7,742 sq. ft. lot, including a 2-bedroom in-law suite with private entrance, a 168 sq. ft. cabana, 1,005 sq. ft. outdoor dance floor, and a 389 sq. ft. covered patio with outdoor theater. High-end finishes run throughout, and a full list of upgrades is available in the listing documents. The home also includes a Generac backup generator for outages and a heat pump to keep things cool. Offers will be reviewed as received. Pool not included. (id:60626)
RE/MAX Lifestyles Realty
5876 139a Street
Surrey, British Columbia
Welcome to this exceptionally crafted and spacious home nestled in one of the area's most sought-after neighbourhoods! From the moment you step inside, you'll be captivated by the bright, open layout, soaring high ceilings, and top-quality finishes throughout. The main floor is a showstopper: featuring a grand living & dining area, a white chef's kitchen with sleek quartz counters, a full spice kitchen, cozy nook, oversized family room, convenient laundry, powder room, bedroom with ensuite, and a rec room perfect for entertaining! Upstairs you'll find an open landing, a massive primary suite with a luxurious 5-piece ensuite and jetted soaker tub, plus a huge walk-in closet. Three more generously sized bedrooms round out the upper floor - including one with its own private ensuite and walk-in closet. The basement level delivers even more: a 2-bedroom legal suite(1.5 bath), second 1-bedroom suite plus storage - ideal for extended family or excellent mortgage helpers. (id:60626)
Macdonald Realty (Delta)
97 Timbercrest Drive
Port Moody, British Columbia
Welcome to Heritage Mountain! This 5-bedroom home offers stunning views, spacious living, and placement in top school catchments. Step into the grand entry, where you´re greeted by a grand living room with soaring double-height ceilings, seamlessly leading to a formal dining area. The kitchen flows into a bright eating area & family room, with French doors opens to a large south facing deck perfect for entertaining. Upstairs boasts 3 spacious bedrooms, with extra large primary suite with a walk-in closet, spa-like ensuite, & incredible views. A guest bedroom or office is conveniently located on the main floor. The bright above-ground basement with high ceilings & a separate entry provides excellent suite potential. With a newer roof & a serene yet convenient location, this a rare find! (id:60626)
Magsen Realty Inc.
10 Stewart Crescent
Essa, Ontario
Absolutely bright and stunning 3 years old family home on large lot, 3 car garage. Enjoy being in a prestigious neighbourhood. Exquisite 4 bedrooms, over 4200 sq. ft. Get spoiled in a country setting with beautiful sunsets. Inside boasts 9' ceiling pot lights and hardwood throughout main floor, extensive upgrades w/large formal rooms. call it den or office space perfect for working from home or kids room! Kitchen offers quartz counters, lots of cupboards, gas stove, stainless steel appliances, centre island, a true chef's kitchen! Breakfast area w/walk-out to future deck. Large family room w/gas fireplace & welcoming living/dining room. Main level laundry for convenience. Appreciate the luxury of generous size rooms! Walk Out basement to a huge backyard. Minutes south of Barrie w/all amenities, multi zone irrigation system. This home is ready for endless possibilities for entertainment and multi-generational family living. (id:60626)
RE/MAX Crosstown Realty Inc. Brokerage
10 Stewart Crescent
Essa, Ontario
Absolutely bright and stunning executive home on large lot, 3-car garage. Enjoy being in a great neighbourhood. 4 bedrooms, over 4200 sq. ft. Get spoiled in a country setting with beautiful sunsets. Inside boasts 9' ceiling pot lights and hardwood throughout main floor, extensive upgrades w/large formal rooms. call it den or office space perfect for working from home or kids room! Kitchen offers quartz counters, lots of cupboards, gas stove, stainless steel appliances, centre island, a true chef's kitchen! Breakfast area. Large family room w/gas fireplace & welcoming living/dining room. Main level laundry for convenience. Walk Out basement awaits your personal touch, huge backyard. Minutes south of Barrie w/all amenities, multi zone irrigation system. This home is ready for endless possibilities for entertainment and multigenerational family living. (id:60626)
RE/MAX Crosstown Realty Inc.
4997 Davis Drive
Whitchurch-Stouffville, Ontario
Elevated Living Meets Natures Perfection,Discover the epitome of modern country living in this impeccably renovated, ultra-modern raised bungalow, nestled on nearly 10 acres of pristine, wooded landscape. Thoughtfully designed to blend luxury with nature, this stunning residence offers an unparalleled lifestyle, just minutes from Highway 404, Highway 48, the GO Train, and the amenities of Newmarket and Ballantrae. Step inside to be greeted by soaring 19-foot vaulted ceilings, an open-concept layout, and a dramatic floor-to-ceiling fireplace that creates an unforgettable first impression. The home is bathed in natural light year-round, thanks to ideal southern exposure and multiple walkouts that seamlessly connect indoor and outdoor living. The gourmet chefs kitchen is the heart of the home, featuring high-end stainless steel appliances, custom cabinetry, quartz countertops, a solid walnut peninsula, and a live-edge center island-perfect for entertaining or quiet family meals.Retreat to your private primary suite sanctuary, complete with a walk-in closet, spa-inspired 5-piece ensuite with heated floors, and direct access to the expansive deck.Outside, enjoy over 1,000 sq. ft. of composite Trex decking with sleek glass railings, a built-in BBQ, and uninterrupted views of your 9.93-acre wooded oasis. The property backs directly onto over 800 acres of the Vivian Forest, offering groomed trails for hiking, biking, snowshoeing, and year-round adventure.The bright, finished walk-out lower level extends your living space with a spacious rec room, games area, home office, two additional bedrooms, and a versatile studio or media space. It also features a custom walnut wet bar, wall-mounted TVs, a designer walnut media unit, and multiple walkouts to the serene backyard.***Potential for rezoning permitted uses related to these zones can be found under Section 4.1 of the Towns Zoning By-law. (id:60626)
Royal LePage Your Community Realty


