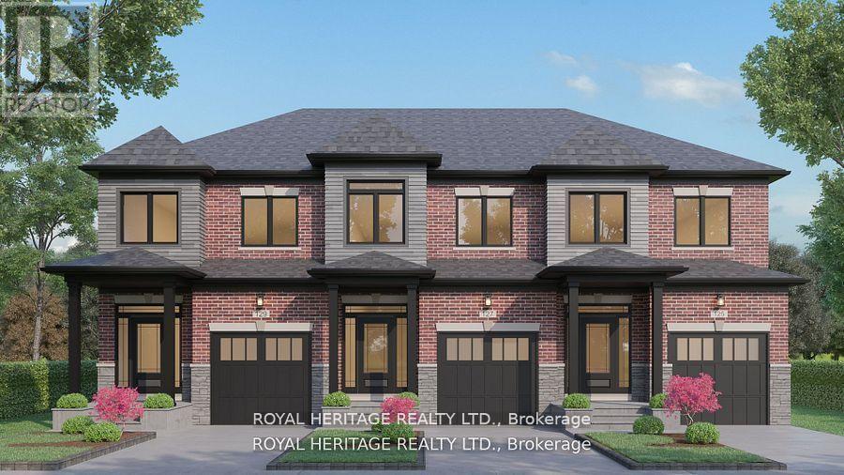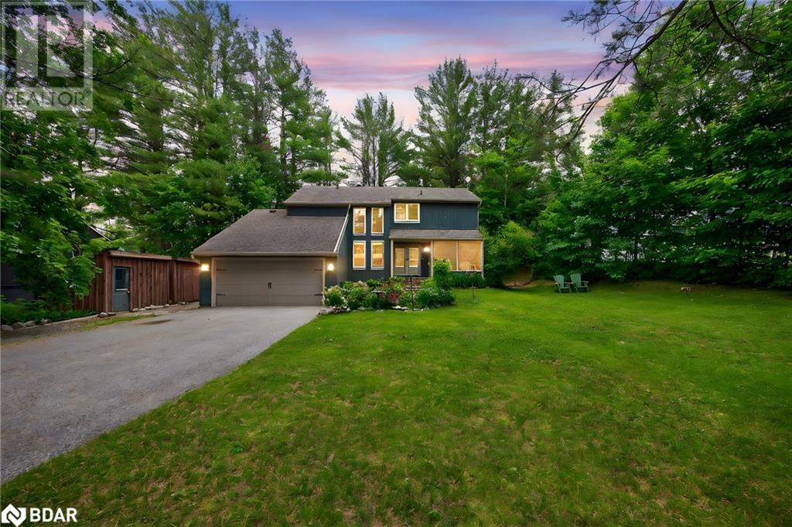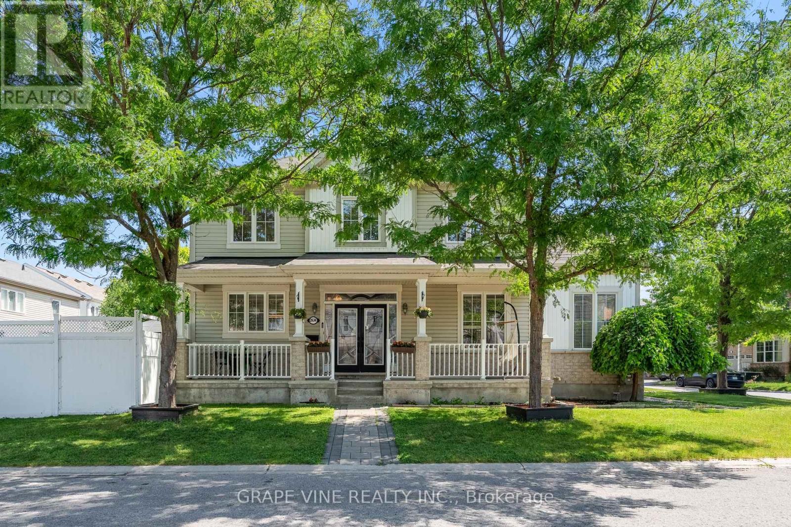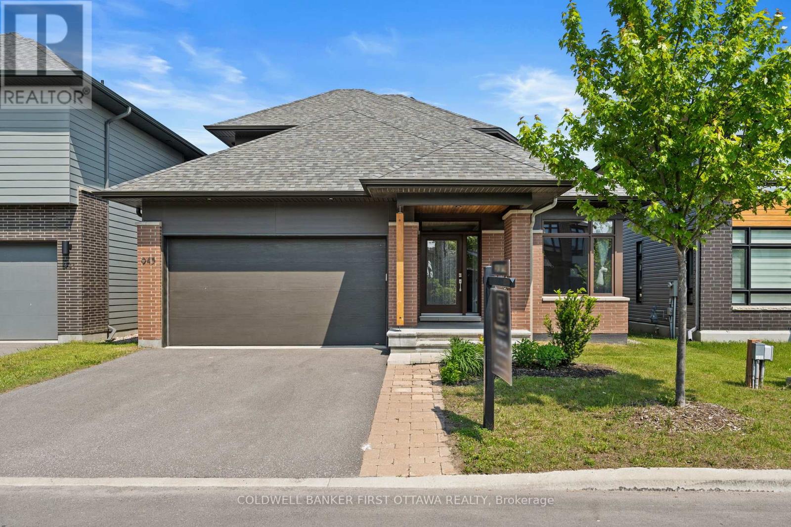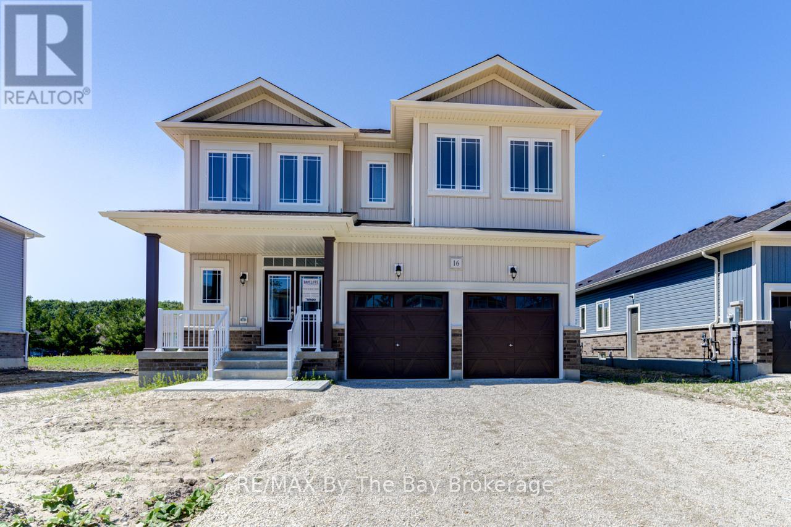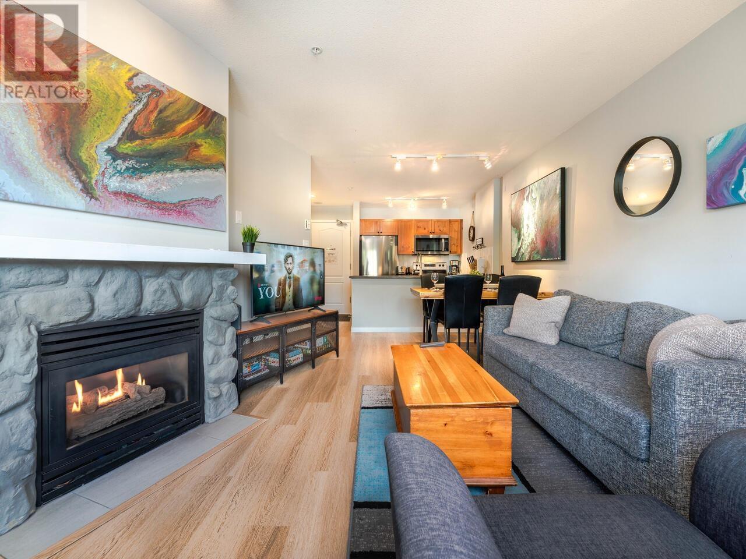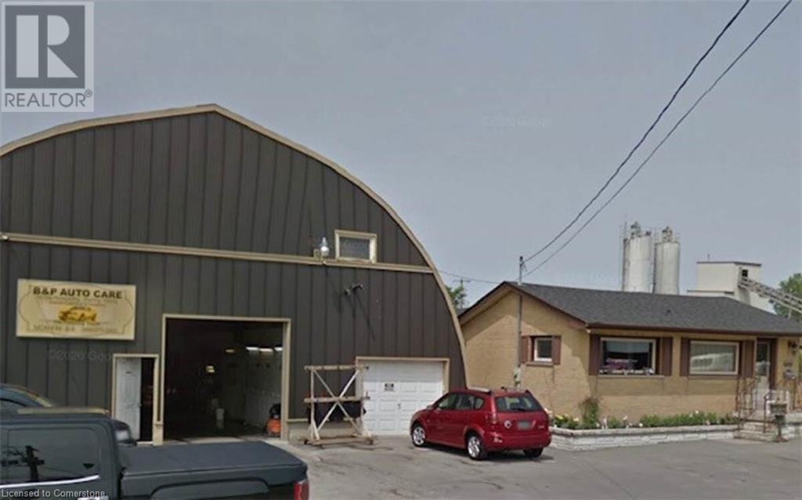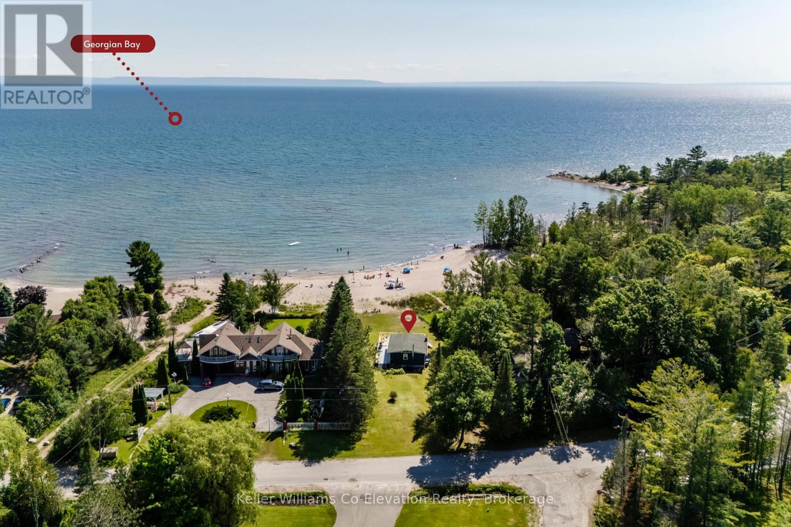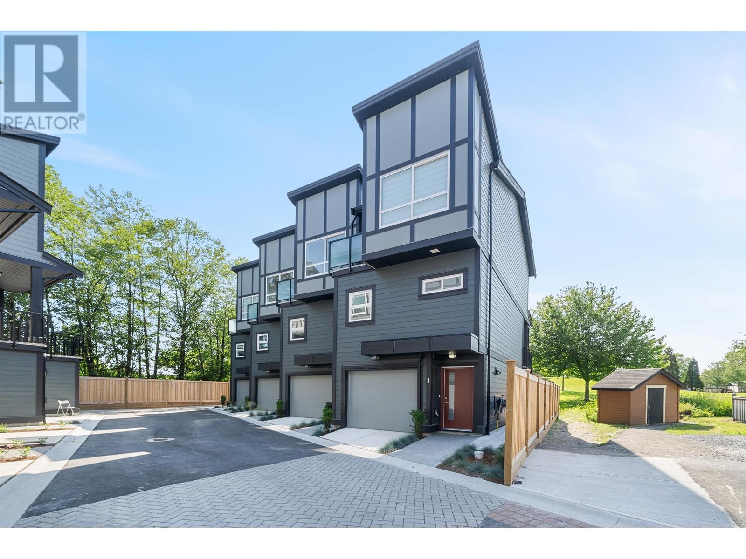127 Hickory Street N
Whitby, Ontario
NOW UNDER CONSTRUCTION! AVAILABLE LATE SUMMER. Don't miss this pre-construction opportunity with Whitbys trusted builder, DeNoble Homes! Nestled in historic downtown Whitby, this freehold townhome offers convenience with nearby grocery stores, coffee shops, restaurants, and boutiques. Features include 3 bedrooms, 3 bathrooms, 9-foot ceilings, second-floor laundry, a spacious primary bedroom with a 4-piece ensuite, and a large walk-in closet, all on a deep lot. Easy access to public transit, go train, 407/412/401! (id:60626)
Royal Heritage Realty Ltd.
11 Sumac Crescent
Oro-Medonte, Ontario
Welcome to 11 Sumac Crescent – A Comfortable & Character-Filled Family Home in Sugarbush, Oro-Medonte, this charming chalet-style home offers space, warmth, and versatility for the whole family. The main family room features soaring cathedral ceilings, a cozy electric fireplace, and a full wall of windows that flood the space with natural light. The main floor includes a spacious bedroom, a convenient two-piece bath, and a stylish kitchen with polished concrete countertops, stainless steel appliances, and hardwood floors that flow into the dining area. Step into the bright sunroom addition (2018) at the rear of the home or unwind in the hot tub on the expansive back deck, surrounded by mature trees. At the front, a cozy screened-in sunroom provides a quiet retreat for bug-free relaxation. Upstairs, two large bedrooms each have their own private ensuite—ideal for older children, guests, or multi-generational living. The finished lower level offers even more space with a large rec room, sauna, additional bedroom, and laundry area—perfect for everyday living or weekend visitors. The detached two-car garage includes a loft for additional storage, giving you plenty of room for tools, toys, and seasonal gear. Recent updates include a new furnace (2021) and the rear roof re-shingled in 2021, offering added peace of mind. As an added bonus, a brand-new elementary school is set to open nearby this fall, making this an ideal location for families seeking top-tier education in a peaceful setting. Just a short drive to Horseshoe Resort, trails, skiing, and golf, this well-maintained home blends comfort, location, and lifestyle in one of Oro-Medonte’s most desirable communities. (id:60626)
RE/MAX Hallmark Chay Realty Brokerage
2634 Fallingwater Circle
Ottawa, Ontario
For Sale 2634 Fallingwater Circle, Barrhaven. Welcome to this immaculate, upgraded, and sun-filled 3+1 bedroom, 4 bathroom detached home on a premium corner lot in the heart of Half Moon Bayone of Barrhaven's most desirable family-oriented neighbourhood's. Tucked away on a quiet, low-traffic circle, this move-in-ready property offers a perfect blend of comfort, space, and community. Inside, you'll find a bright open-concept layout with tasteful finishes, custom lighting, and large windows that flood the home with natural light. The main level features a spacious living and dining area, ideal for family gatherings or entertaining. Upstairs, the primary bedroom is generously sized and includes a walk-in closet and a private ensuite bathroom. Two additional bedrooms and a full bath complete the upper level, along with the added convenience of a dedicated laundry room with washer and dryer right where you need it most. The fully finished basement includes an inviting entertainment area, an additional bedroom with a large window, and a modern bathroom with a glass-enclosed shower, perfect for hosting or creating a comfortable in-law or guest suite. Step outside to a beautifully landscaped backyard oasis featuring a gazebo, perfect for relaxing or summer entertaining. A double-car garage and ample driveway parking complete the home. Located close to top-rated schools, parks, shopping, and transit, this is a rare opportunity to own a spacious and meticulously maintained home in a prime Barrhaven location. Don't miss out, book your private showing today! (id:60626)
Grape Vine Realty Inc.
945 Islington Way
Ottawa, Ontario
Presenting an exquisite 4-bedroom, 4-bathroom residence designed with sophistication and functionality in mind. Upon entering the main level,you are greeted by soaring cathedral ceilings that create a bright and expansive ambiance. Rich hardwood fooring fows seamlessly throughout,adding a touch of timeless elegance and warmth. The versatile layout includes a dedicated ofce space, easily adaptable as an additionalbedroom, catering to your unique needs.The main level is further enhanced by a generously proportioned primary suite, featuring a walk-in closetand a spa-like ensuite bathroom, offering a private sanctuary. An additional well-appointed bedroom and a full bathroom provide fexibility andconvenience. Practicality meets style in the spacious main-foor laundry and mudroom, complete with a sink, ensuring everyday tasks areeffortlessly managed.The modern kitchen is a culinary haven, showcasing sleek stainless steel appliances and refned quartz countertops.Ascend to the versatile loft area, ideal for use as an in-law suite or a tranquil retreat, complete with a cozy sitting area, a well-sized bedroom, anda luxurious 4-piece ensuite bathroom.The fnished lower level adds to the homes versatility, featuring an additional bedroom and a full bathroom,perfect for guests or extended family. This turn-key property seamlessly blends elegance, functionality, and modern design, offering a trulyexceptional living experience (id:60626)
Coldwell Banker First Ottawa Realty
410 6233 London Road
Richmond, British Columbia
VIEW FROM EVERY ROOM ! This RARELY available unique two-level 2-bed 2-bath PENTHOUSE located in the charming Steveston community offers the perfect blend of luxury and tranquility. Spanning 1,210 square ft over two levels, it features a massive 387 square ft deck with unobstructed views of lush farmlands, the North Shore mountains, and Mt. Baker. Whether you´re sunning, entertaining, or enjoying a morning coffee, this outdoor space is an seamless extension of your home. Inside, revel in the open floor plan, 9ft ceilings, chef´s kitchen with granite counters, S/S appliances, and a built-in wine fridge. The upper-level primary suite is a private retreat with a balcony and space for a home office. Steps from the Dyke Trail, Diplomat Cafe and minutes to Steveston Village. 2 parking stalls + 2 lockers-don´t miss this! Open Jul 12/13 2-4pm (id:60626)
RE/MAX Crest Realty
16 Misty Ridge Road
Wasaga Beach, Ontario
Set in a quiet community of Wasaga Sands surrounded by nature, this 3,029 sq. ft. Aspen Model (Elevation B) by Baycliffe Communities offers a spacious and functional layout on a premium lot with brick and vinyl exterior. Featuring 4 bedrooms, 4 bathrooms, and upgrades throughout including hardwood floors, wrought iron staircase spindles, and a white kitchen with upgraded cabinetry and pantry. The main floor has 9ft ceilings, large kitchen with open concept to the living room and formal dining room, dedicated office, laundry room with garage access, and interior man door. Upstairs, all bedrooms have walk-in closets. One bedroom includes a Jack & Jill bathroom, another features a double vanity, and the large primary suite offers two walk-in closets and a beautifully upgraded ensuite with glass shower and double vanity with drawer bank.A beautifully finished home in a natural setting, close to trails, amenities and Wasaga's best lifestyle features. (id:60626)
RE/MAX By The Bay Brokerage
249 4314 Main Street
Whistler, British Columbia
Welcome to Deer Lodge, one of Whistler's most sought-after PHASE 1 buildings for NIGHTLY RENTALS. This elegant & spacious 1 bed, 1 bath home facing the park & library with lots of natural light is SOLD FULLY FURNISHED w/stainless steel appliances, vinyl flooring, AC, gas fireplace & memory foam sofa bed. The strata fee covers ALL utilities, including a year-round front desk concierge service akin to that of a luxury hotel. Residents have the option to generate additional income through yearly parking revenue or secure their own parking stall. With unlimited rental opportunities & flexible owner usage, this property offers both an ideal residence & a lucrative investment opportunity. Experience the perfect blend of comfort and convenience at Deer Lodge. Newly renovated hot tub & fitness area complete soon!! Schedule your private viewing today! (id:60626)
Oakwyn Realty Ltd.
3601 Arbutus Dr N
Cobble Hill, British Columbia
This lovely rancher with full basement is situated on a rare corner lot and offering partial ocean & mountain views. This delightful home is bright and spacious and has been tastefully updated up and down. Some of the main floor features include an entertainment-sized deck, den/office, second bedroom, master bedroom c/w an updated 5-piece ensuite. The brand new kitchen takes advantage of the new open concept design new flooring, freshly painted throughout and spacious sitting areas c/w fireplace for those long winter nights. Lower level features another bedroom another bathroom and sitting area plus loads of storage workshop area and a golf cart garage. The oppoutunities that Arbutus Ridge offers are an active 50+ lifestyle, heated seasonal pool, tennis, gym, golf, fully equipped workshop, library, kayak & RV storage, a seaside path and many walking trails (id:60626)
Pemberton Holmes Ltd.
455 Campbell Street
Cobourg, Ontario
For more information, please click the Brochure button. Rare Rind! Zoned Light Commercial providing multiple options for usage! Property is almost half an acre, 69 ' frontage and 90' deep. Close to major Hwy and public transit. 50'x55' Quonset(siding/roof redone in 2020) with 3 bay doors(2 in rear, 1 in front), single car garage at front, office, washroom. Fully insulated and heated, massive attic space for storage. 1375 sq. ft. home with 2 bedrooms, 2 ensuite baths on main, L/R with HW floors. Basement partially finished with 1 bedroom, bathroom, plenty of storage. Roof and windows 2020. Plenty of parking for all size vehicles. Excellent opportunity!! (id:60626)
Easy List Realty Ltd.
1486 Tiny Beaches Road N
Tiny, Ontario
Welcome to this charming 3-season cottage, an idyllic waterfront paradise with 70 feet of sandy beach frontage on the serene shores of Georgian Bay. This renovated 3 bedroom, 1 bath bungalow features an open-concept design, offering breathtaking panoramic views of Ishpiming Beach. Picture yourself soaking up stunning sunsets from the comfort of your living room or unwind on the expansive wrap-around deck. Nestled on a large private lot, this property is an entertainer's paradise, perfect for creating cherished memories with family and friends. Walk out your door and set up for a day of sun and fun on the beach. Whether you're swimming, kayaking, or simply lounging by the water, this tranquil escape offers the ultimate outdoor lifestyle. Don't miss this rare opportunity to own a slice of waterfront heaven! (id:60626)
Keller Williams Co-Elevation Realty
208 Panton Road Nw
Calgary, Alberta
Experience upscale living in this exceptional 2-storey walkout home in Panorama Hills, offering over 3,300 sq.ft. of developed living space with 5 bedrooms and 3.5 bathrooms, backing directly onto greenspace for year-round privacy and peaceful views. Situated on a west-facing lot with an east-facing backyard, the home enjoys sunny mornings on the deck and warm evening light in front.Inside, you'll find high-end upgrades throughout, including a chef’s kitchen with full-height cabinetry, premium KitchenAid appliances, a 6-burner gas cooktop with professional hood fan, built-in wall oven and microwave, granite countertops, and a large central island. A walk-through pantry connects seamlessly to the mudroom and garage, enhancing convenience.The main floor den features a built-in desk—perfect for a home office—while the spacious living room is centered around a full-height stone gas fireplace. Enjoy 180-degree views of the greenbelt from the dining area and adjacent breakfast nook, or step out onto the large deck for BBQs and outdoor entertaining.Upstairs, the vaulted bonus room adds a grand feel, and all three upper bedrooms include walk-in closets. The luxurious primary suite features a spa-inspired 5-piece ensuite with a soaker tub, standing shower, and dual vanities. The upper-level laundry adds everyday convenience.The fully finished walkout basement offers a large, open rec space with a wet bar, two additional bedrooms, and a full bathroom—ideal for extended family, entertaining, or multigenerational living.Other highlights include recent roof and siding replacements (2024) completed through insurance, and an extended paved driveway that accommodates 3 vehicles in addition to the double attached garage. Enjoy full access to the Panorama Hills Community Centre, which offers a splash park, basketball courts, skating rink, fitness classes, and year-round programming.Located close to schools, shopping, parks, and with easy access to Stoney Trail, this home blends luxury, functionality, and an unbeatable location. (id:60626)
2% Realty
5 22551 Westminster Highway
Richmond, British Columbia
Welcome to Sarena! This brand-new boutique townhome complex features 7 exclusive units backing onto Hamilton Community Park. Designed for comfort and style, these homes are spacious and filled with natural light, showcasing high-end finishes throughout. The large primary bedroom includes an ensuite, while the second bedroom offers direct access to a private balcony, perfect for enjoying the scenic views. Experience modern living in a prime location! Visit the show suite at unit 1. (id:60626)
Oakwyn Realty Ltd.

