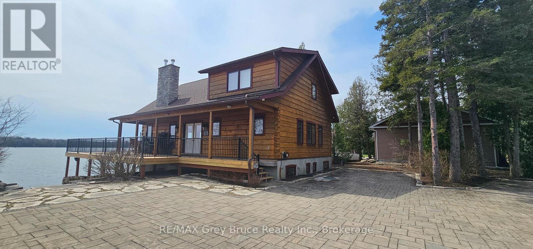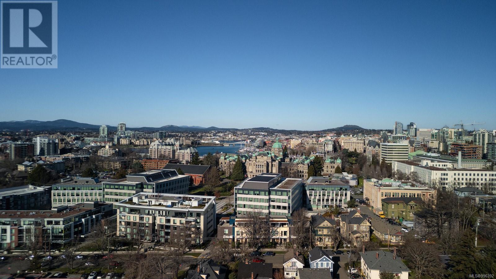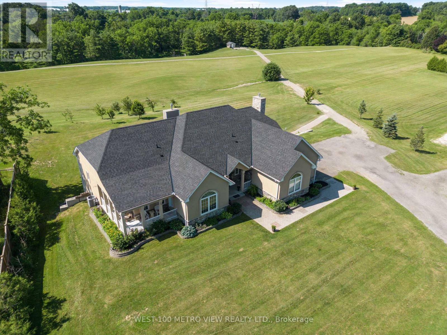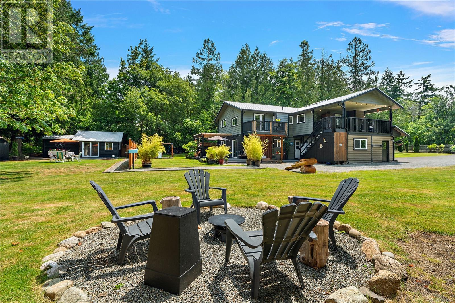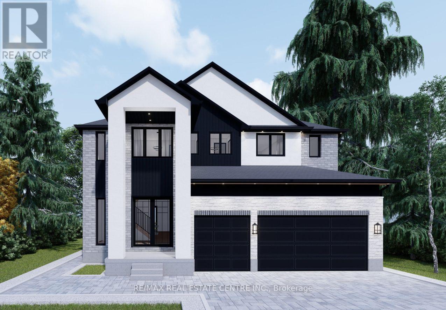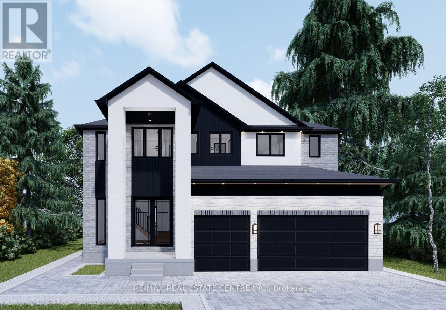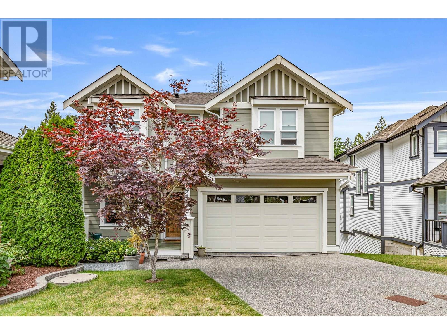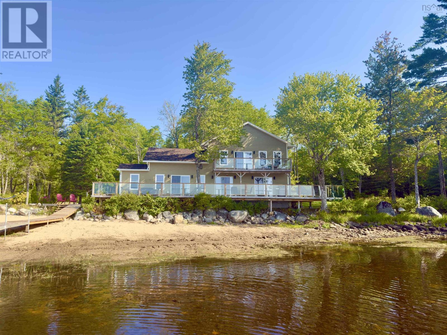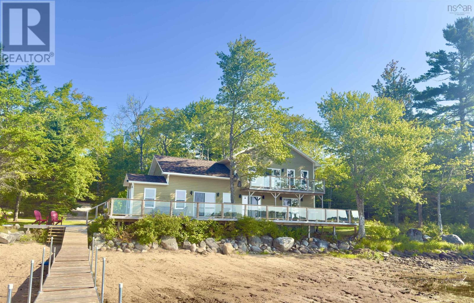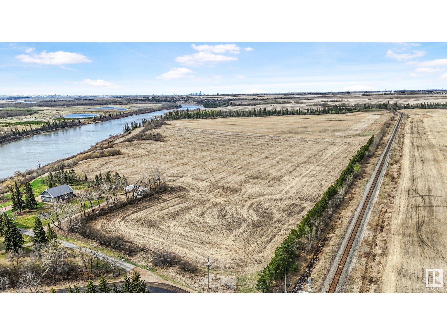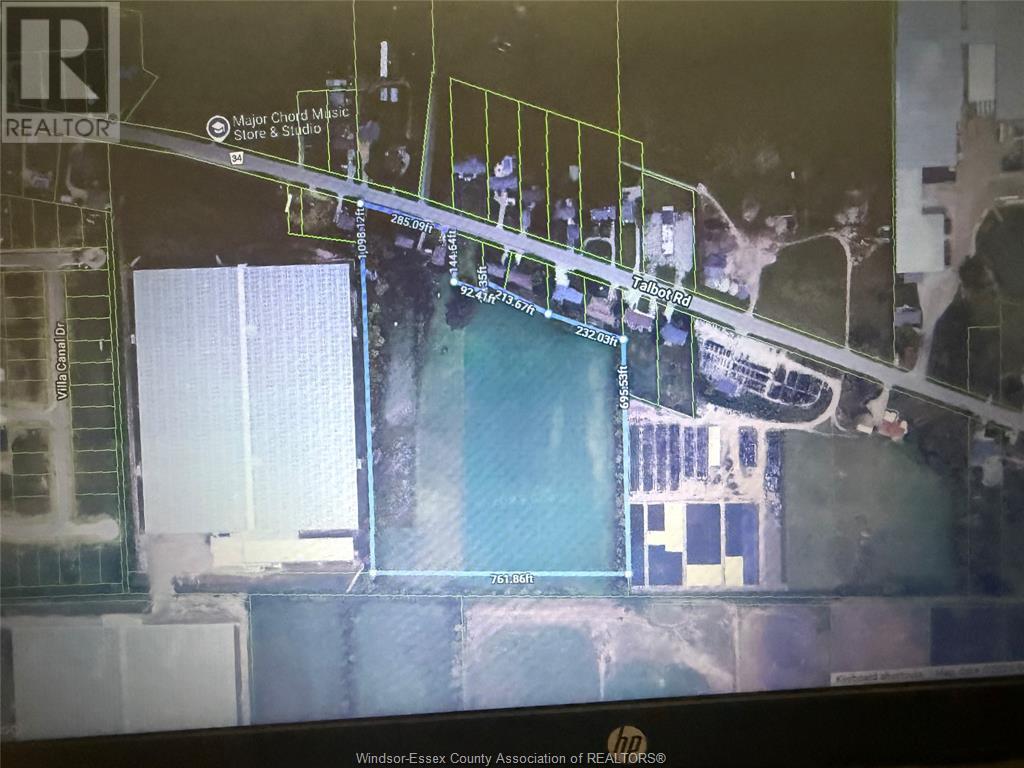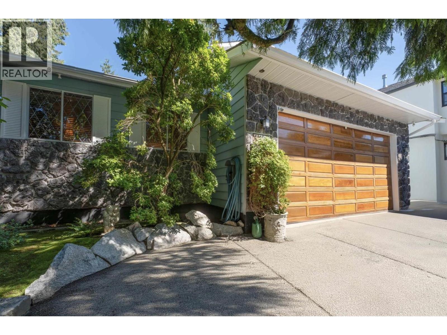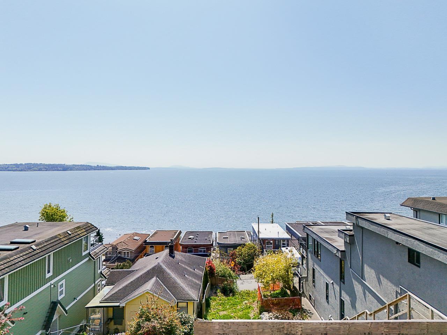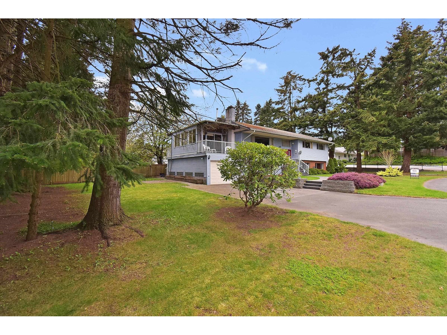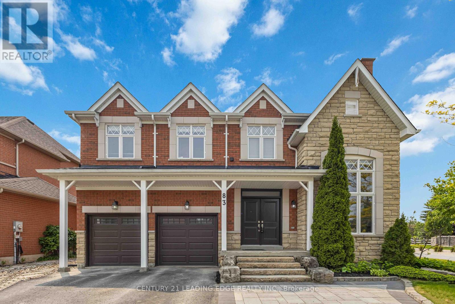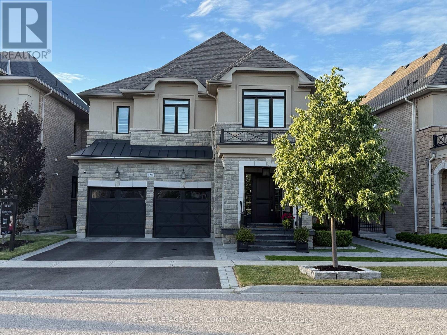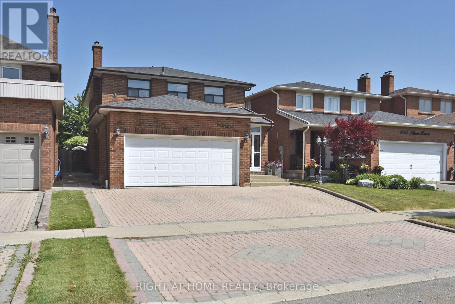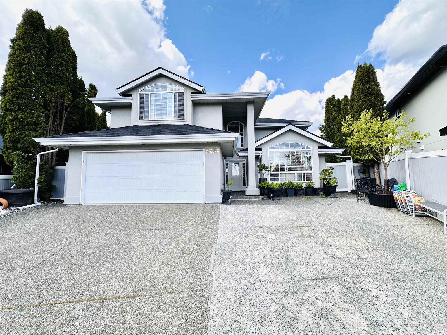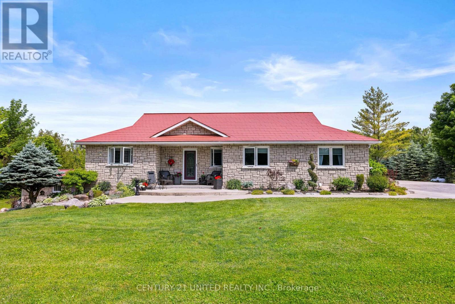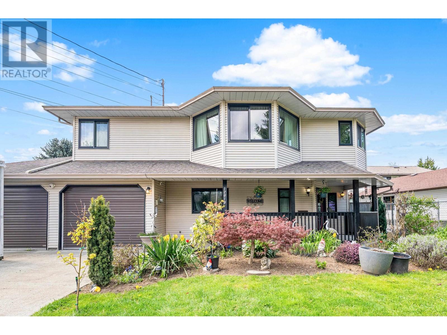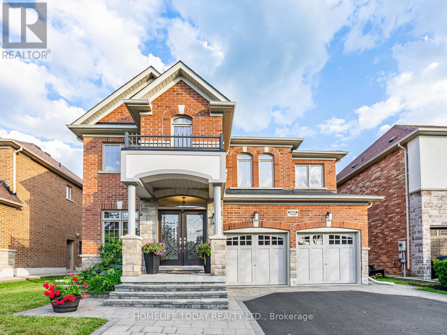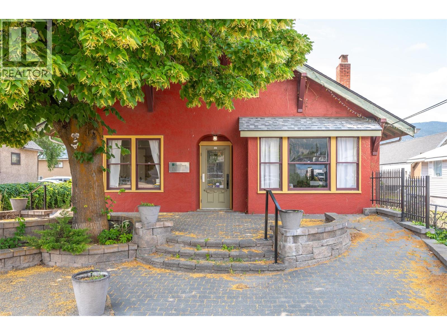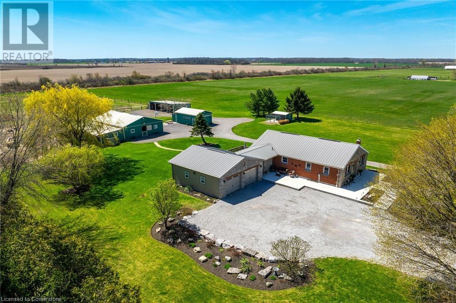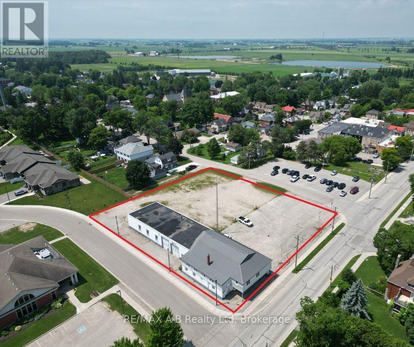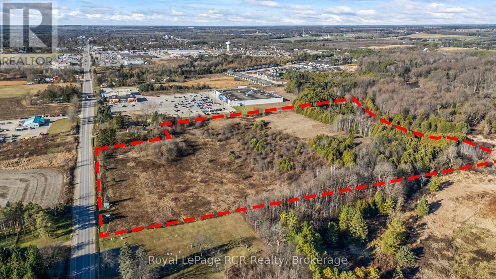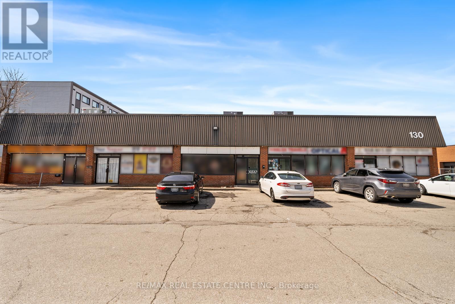76 Miller Lake Shore Road
Northern Bruce Peninsula, Ontario
Two storey log - waterfront home on beautiful Miller Lake! Great views overlooking the lake. As you enter in the living area, enjoy the comforts of the open concept with a walkout to a large wrap around deck! Cozy wood burning fireplace to take the chill out of the air on those cool evenings and mornings. The main floor has a primary bedroom with an en suite, living/dining/kitchen, and a two piece powder room. The second level has a spacious landing that could be used as reading area and/or office space, two bedrooms and a four piece bathroom. The lower level is great for all sorts of entertainment; there is a wet bar, family/games room with walkout to patio, two additional bedrooms and a three piece bathroom. There is also a combination laundry/utility room. Home is meticulously designed throughout. The double detached garage has plenty of space for the cars and or the toys! Excellent docking facilities. Enjoy gathering around the flagstone firepit, toasting marshmallows or gazing at the stars! Property is excellent for swimming, boating - and all other water activities on the lake! Makes for a great family home or a four season getaway. Beautifully landscaped, paver stone driveway and flagstone. Home is located on a year round paved road. Taxes: $6531.00. Definitely not a drive by! You'll appreciate the quality of this beautiful home! (id:60626)
RE/MAX Grey Bruce Realty Inc.
5450 First Line
Erin, Ontario
Welcome to Your 'Forever Home'! Perfectly situated on an acre lot on the outskirts of the charming Town of Erin, set back from the street and hidden amongst mature trees for ultimate privacy, sits this meticulously maintained and beautifully updated 4 bedroom, 3 bathroom family home just bursting with endless opportunities! The heart of this home features a newly renovated custom kitchen boasting Luxury Vinyl Flooring, Level 7 Quartz Countertops, soft-close cabinets and drawers w/ inserts and Lazy Susan, gleaming newer Stainless Steel Appliances and overlooking the cozy family room. Family room walks out to the large 16x16 ft deck and private, tranquil backyard with above ground pool. Formal living and dining rooms both with hardwood floors and crown molding, just perfect for entertaining! Working from home? You will love the main floor office! Or maybe you need a main floor bedroom? The convenient 3pc main floor bathroom provides easy accessibility for either use. The Primary bedroom features brand new broadloom, walk-in closet and 4pc ensuite. There are 3 additional generous sized bedrooms, all with large closets, ceiling fans and serviced by a newly updated 5pc bathroom! The basement is a blank canvas awaiting your ideas! Currently there is an open concept Rec room, games room and workshop! The wood burning stove is located in the rec room and wood storage room features an ultra-convenient chute, making the transporting and storing of the wood a breeze! The separate entrance from the garage to the basement provides a magnitude of options...Multi-generational family living, In-law/Nanny suite, or income generating rental unit. This home has been lovingly cared for and lived in by it's original owners and is awaiting your personal touch! (id:60626)
Century 21 Millennium Inc.
570 Michigan St
Victoria, British Columbia
Experience luxury living in the heart of Downtown Victoria at Capital Park Residences a prestigious townhouse development by renowned builders, Jawl and Concert. Thoughtful designed to complement the charm of James Bay, this steel and concrete home offers the perfect blend of sophistication and durability. A stunning 3-bedroom + Den, 3-bathroom residence that features an expansive rooftop terrace, secure underground parking garage, and a private fenced backyard—ideal for families or those who love to entertain. Inside, the chef’s dream kitchen offers premium stainless-steel appliances, while the spa-inspired bathrooms boast in-floor heating for ultimate comfort. Nestled on a picturesque tree-lined street, this home is just steps from Dallas Road’s iconic oceanfront, the Inner Harbour, and Victoria’s finest restaurants, cafés, and shopping. Don’t miss this rare opportunity to be part of Victoria’s vibrant downtown community! (id:60626)
RE/MAX Camosun
363 Penn Avenue
Newmarket, Ontario
The Perfect 4+2 Bedroom & 7 Bathroom Custom Built Home *2 Yrs New* Premium 50ft X 194ft Lot Size *0.2 Of An Acre* Private Backyard W/ No Neighbours Behind* Modern Architectural Design W/ Stone Exterior, Covered Porch & 8ft Tall Main Entrance* Enjoy 4,470 Sqft Above Grade + 1,651 Sqft In Bsmnt* Over 6,100 Sqft Of Luxury Living* 21ft High Ceilings In Foyer W/ Custom Tiling & Chandelier *Office On Main Floor Overlooking Front Yard* Open Concept Living Room W/ Custom Built-In Gas Fireplace Wall Unit *Recess Lighting & Crown Moulding* 8ft Tall French Doors To Sundeck Overlooking Private Backyard* Custom Chef's Kitchen Includes Two Tone Colour Design Cabinetry *10ft Powered Centre Island W/ Quartz Counters* Pot Filler Above Range* Custom Backsplash & Sitting Bench By Window* Top Display Cabinetry & Custom Tiling* Dining Room Perfect For Entertaining Includes Direct Access To Kitchen W/ Custom Light Fixture* High End Finishes Includes *Floating Staircase W/ Iron Pickets* Engineered Hardwood Floors* Pot Lights & Custom Recess Lighting* Primary Bedroom W/ Double French Door Entry *Recess Lighting & Custom Moulding On Walls & Ceilings* Expansive Windows Overlooking Backyard* Huge Walk-In Closet W/ Organizers & Centre Island* Spa-Like 5Pc Ensuite *Heated Floors* W/ Custom Tiling* All Glass Stand Up Shower* Free Standing Tub & Double Vanity W/ Ample Storage* All Bedrooms on Second Floor Fit A King Size Bed W/ Large Closet Space & Direct Ensuite* Finished Basement W/ Walk Up Access From Backyard* Large Look Out Windows Bringing In Tons Of Natural Light* Large Multi-Use Rec Area W/ 2 Bedrooms & 2 Full Bathrooms *Spacious Kitchen In Basement W/ Appliances* Perfect For In-Laws Suite* Must See! Don't Miss* (id:60626)
Homelife Eagle Realty Inc.
291 Lourdes Street
Waterloo, Ontario
Stunning executive 4+1 bedroom home in sought-after WESTMOUNT. All the charm of this exclusive mature area with all the modern conveniences —this is the one you have been waiting for! Chef's dream kitchen: Frigidaire gallery induction cook top with pop up vent fan, huge island, two-toned cabinetry, quartz countertops, and deep pot drawers. Wall oven/built-in microwave combo and extra large fridge. Fabulous butler’s pantry with wine fridge makes entertaining a breeze. Bonus walk-in pantry! Working from home? Perfect main floor office with built-in shelving and great view. Separate dining room with large windows, wainscoting, and crown moulding. Cozy family room with bay window, custom trim, and wired for sound with ceiling speakers! Large private fenced yard with mature trees. Lovely stone patio has lots of room for entertaining—plus nice space in the yard for your kids and pets to play! Convenient main floor laundry with built-in storage, and separate entrance. Spacious primary bedroom with impressive walk-in closet, 5 piece ensuite with 2 sinks, jetted soaker tub, and stylish glass shower. Three additional upstairs bedrooms are spacious as well with great storage. Finished basement has rec room with gas fireplace, work out area, and storage. Basement bathroom includes separate shower and vanity with shiny granite countertop. Great sized basement bedroom —would also make nice home office, workout room etc. Having guests? Parking for 6 cars here! And location location location! Quiet court with no sidewalks to shovel. Excellent family neighbourhood. Walking distance to highly-rated Empire Public School and Our Lady of Lourdes Catholic School. Around the corner from the gorgeous Westmount Golf & Country Club—one of the top 15 best golf courses in Canada! Minutes from both universities, Technology Park, Waterloo Recreation Complex, Waterloo Park, and all the amenities of Uptown Waterloo! Be part of the lifestyle--don't let this one get away! (id:60626)
RE/MAX Twin City Realty Inc.
4 115 W Queens Road
North Vancouver, British Columbia
Welcome to Queen´s Landing-where timeless design meets modern North Shore living. This exclusive community of just 14 townhomes offers a rare blend of space, style, and sophistication in the heart of Upper Lonsdale. The St. Georges plan delivers 2,100+ SF across 3 bedrooms and 3 baths, featuring plenty of flexible living areas, warm hardwood flooring, sleek finishes, and a high-end Fisher Paykel appliance package. Step outside to find cozy cafés, groceries, and dining just around the corner. With top schools and green spaces nearby, this is a place to grow, invest, and thrive-on a street that lives up to its name. (id:60626)
Oakwyn Realty Ltd.
43 Highway
Rural Grande Prairie No. 1, Alberta
74.13 acres with HIGHWAY 43 frontage. Ideally located only 5mins east of Grande Prairie, AB on one of Alberta’s busiest economic corridors. This parcel is aggressively priced at only $20,000/acre. Options are endless with single user large industrial/commercial site, homesite with options to operate a business, industrial lot development and much more. Services are in the area and access road is ready to go. Situated close to other development in the area such as Hawker Industrial Park, RR53 industrial park, Ritchie Bros. Auction, MASTEC. Great piece of land/opportunity at a great price. Call a commercial realtor today for more information and let’s turn your dreams into reality. (id:60626)
RE/MAX Grande Prairie
49 River Road
Brant, Ontario
Ultimate Country Retreat on a lavish 1.5 acre lot recently severed from 14.5 acres. Custom built in 2008, backing onto rolling hills and enchanting forest! Offering over 5300 sqft of finished living space with a bright open-concept design. Step into luxury where the grand foyer welcomes you, a chic powder washroom and stunning granite tile floors. An immersive experience with stunning floor-to-ceiling windows that frame the panoramic views, seamlessly blending the indoor and outdoor realms. Complemented by a gas fireplace, cathedral ceilings & cherry maple hardwood. Sliding doors open to the expansive two-level deck, a true marvel in itself. The bright gourmet kitchen features granite countertops and porcelain floor tiles, ample natural light, plenty of cupboard space, & additional storage in the pantry! The primary bedroom is the ultimate sanctuary, with an exquisite ensuite featuring a "floating" Jacuzzi overlooking 2 storey windows,"owners lounge" below, the perfect space for your home office. Two more spacious main level bedrooms, both with access to a front wrap-around porch & 4pc bath. Two glass staircases lead to the lower level, providing dual access one from the kitchen to a cozy family room with another gas fireplace & the other from the primary bedroom to an impressive bright, hosting a massive rec area with walkout to the waterproof covered patio. Ideal layout for an in-law suite, two more bedrooms, kitchen rough-in, 3 cold rooms & huge spa-styled 3pc bath with a separate shower. Surround sound music system inside & out, Newer roof, no rear neighbours! (id:60626)
West-100 Metro View Realty Ltd.
6015 Valley Drive Unit# 33
Sun Peaks, British Columbia
RARE opportunity to own a fully renovated, ski in - ski out luxury home or retreat in Sun Peaks with no rental restrictions! This beautifully renovated 4-bed, 3.5 bathrooms home in Trappers Landing—one of Sun Peaks’ most sought after locations- located right across from the Mt Morrisey and Orient lifts. ONLY a 5 min walk to the Village! Every detail of this exquisite property has been upgraded to provide modern elegance and comfort. The newly refinished interior includes new heated and updated tile flooring, completely revamped bathrooms featuring custom-tiled showers, new shower glass, updated hardware, and stone countertops. The kitchen is a dream with brand-new appliances, updated cabinets, custom stone countertops and modern pendant lighting. The warmth and brightness continues on the main floor with stunning chandeliers, an updated stone finished fireplace and all new LED lighting throughout the home. Enjoy the finest in window treatments with new Hunter Douglas insulated blinds on the top two floors and custom sheers and drapery. Additional upgrades include a new Novo Water Softener, Kohler Smart Home Water Monitor, custom shelving in the garage, and Jet Paint-finished banister railings. Enjoy stunning south facing mountain views from inside or while BBQ'ing on the spacious main floor deck. Downstairs provides a relaxing family room, guest bedroom, laundry room with storage and direct access to the covered patio with a private hot tub. GST n/a. All meas approx (id:60626)
Royal LePage Westwin Realty
870 Woodcreek Dr
North Saanich, British Columbia
Experience the best of Deep Cove living at 870 Woodcreek Drive. This spacious 2,796 sq.ft. 4-bedroom, 4-bath home with a detached studio sits on a sunny, level completely cleared and very usable one-acre lot offering exceptional privacy—bordered on two sides by parkland. The main level features a bright open layout and a cozy propane fireplace. The updated kitchen is designed for both style and function with granite countertops, skylights, and subway tile backsplash. The primary suite offers a walk-in closet and a beautifully renovated 3-piece ensuite. Step outside onto two generous decks that overlook the expansive, sun-soaked backyard—perfect for relaxing or entertaining. The flexible layout includes a 2-bedroom lower-level suite with a 3-piece bath, ideal for extended family or as a mortgage helper. Also on the lower level is a large laundry area and a double-sized single car garage with ample storage. This property is built for an indoor/outdoor lifestyle. Host gatherings at the outdoor kitchen, rinse off in the outdoor shower, or enjoy evenings around the firepit. Multiple decks and a roughed-in hot tub area offer additional outdoor living space, and the detached studio adds versatility for a home office or creative retreat. A newer metal roof adds peace of mind, and there's abundant parking, including space for RVs. Located on a quiet street just minutes from Deep Cove Elementary, Deep Cove Market, marinas, wineries, the ferry terminal, airport, and all the shops and services of Sidney. Offering comfort, flexibility, and endless outdoor enjoyment, this unique property captures the very best of West Coast living. (id:60626)
Coldwell Banker Oceanside Real Estate
Lot 14 Sass Crescent
Brant, Ontario
Presenting the Lavender model, an epitome of elegance and functionality, spanning a generous 3,214 square feet. This distinguished residence boasts a captivating exterior with stucco-clad pillars at the front entrance, evoking timeless charm. The grandeur is further accentuated by a three-car garage.Upon entering, you're welcomed into a grand foyer adorned with exquisite tile work. This stunning feature sets the tone for the entire home, showcasing attention to detail and a commitment to luxurious living. Inside, you'll discover a thoughtfully designed interior that sets the Lavender model apart as a sophisticated and practical living space.With five bedrooms, including the option to convert the fifth bedroom into a den, this home provides flexibility to suit your needs. Whether you desire a private workspace, a cozy den, or comfortable guest accommodations, this home caters to your lifestyle. Four well-appointed bathrooms ensure that each member of the household enjoys privacy and convenience.The Lavender model's open-concept living area seamlessly combines the dining, kitchen, and living room, creating an expansive and welcoming space that enhances the sense of spaciousness while promoting easy interaction and connectivity among family and guests. A dedicated laundry/mudroom adds to the practicality of daily life, making chores effortless and helping maintain the overall tidiness of the home.Additionally, this model features a separate entrance leading to the lower level, which can be customized to your needs. Whether it's for extended family, rental income, or simply additional living space, this flexible area can accommodate your requirements. The Lavender model, with its grand foyer and meticulous tile work, exemplifies the harmonious balance between style and function, offering a sophisticated living experience tailored to your modern lifestyle. Choose From A Selection Of Premium Lots To Create Your Custom Dream Home, Complete With The Finest Finishes. (id:60626)
RE/MAX Real Estate Centre Inc.
Lot 8 Sass Crescent
Brant, Ontario
Presenting the Lavender model, an epitome of elegance and functionality, spanning a generous 3,214 square feet. This distinguished residence boasts a captivating exterior with stucco-clad pillars at the front entrance, evoking timeless charm. The grandeur is further accentuated by a three-car garage.Upon entering, you're welcomed into a grand foyer adorned with exquisite tile work. This stunning feature sets the tone for the entire home, showcasing attention to detail and a commitment to luxurious living. Inside, you'll discover a thoughtfully designed interior that sets the Lavender model apart as a sophisticated and practical living space.With five bedrooms, including the option to convert the fifth bedroom into a den, this home provides flexibility to suit your needs. Whether you desire a private workspace, a cozy den, or comfortable guest accommodations, this home caters to your lifestyle. Four well-appointed bathrooms ensure that each member of the household enjoys privacy and convenience.The Lavender model's open-concept living area seamlessly combines the dining, kitchen, and living room, creating an expansive and welcoming space that enhances the sense of spaciousness while promoting easy interaction and connectivity among family and guests. A dedicated laundry/mudroom adds to the practicality of daily life, making chores effortless and helping maintain the overall tidiness of the home.Additionally, this model features a separate entrance leading to the lower level, which can be customized to your needs. Whether it's for extended family, rental income, or simply additional living space, this flexible area can accommodate your requirements. The Lavender model, with its grand foyer and meticulous tile work, exemplifies the harmonious balance between style and function, offering a sophisticated living experience tailored to your modern lifestyle. Choose From A Selection Of Premium Lots To Create Your Custom Dream Home, Complete With The Finest Finishes. (id:60626)
RE/MAX Real Estate Centre Inc.
24283 104a Avenue
Maple Ridge, British Columbia
A RARE Opportunity to own a Beautiful Family Home nestled in a Family Friend Cul-De-Sac backing onto a large surrounding stretch of GREENBELT! Upstairs features a Large Laundry Room, 3 HUGE Bedrooms including your Master Bedroom with Vaulted Ceilings, HUGE Walk-In-Closet & Spacious Ensuite with Heated Tile Flooring facing a Private Greenbelt! The Main Floor features a Modern Kitchen with Large Pantry, Den/Office area & Spacious Living Room/Dining Room area walking out onto your Private Covered Patio with Gas Hook Up! Your Basement is SUITE READY with Bedroom, Bathroom, Separate Entry & Wet Bar! Other Updates include an Arctic Spa Yukon Salt Water HOT TUB (2021), Newer Washer & Dryer (2022), Newer Hot Water Tank (2024), 200 AMP SERVICE, HEAT PUMP, Storage Shed, Crown Moulding & some Power Blinds! (id:60626)
Stonehaus Realty Corp.
170 & 166 Laura's Lane
Harriston, Nova Scotia
This is where lake living dreams come true your perfect lakeside lifestyle awaits! Two newly renovated houses sit on a spacious 3.36 acre double lot with 650 feet of pristine waterfront and a stunning sandy beach that enjoys complete privacy. Perched at the waters edge of Harris Lake, this incredible property has a new dock and pontoon boat for cruising around the lake, a hot tub on the large deck with beautiful lake views, an at home gym set up in the bunkie, and a relaxing sauna in the primary suite ideal for unwinding after a long day. With everything you need at your fingertips, step indoors to 170 Laura's Lane and prepare to be captivated by the high 10 ft ceilings and big bright windows that capture scenic lake views. Well insulated and built, this home will ensure a low-maintenance lifestyle for years to come just bring your bags and let the fun begin! Across a grassy lawn is the guest cottage at 166 Laura's Lane, also newly renovated and fully equipped to accommodate year round living. This is the perfect space for enjoying quality time with friends and family, with accommodations for everyone. The versatile bunkie is fully equipped as a gym and can double as an extra space for sleepovers, and the extra 2 sheds offer tons of additional dry storage for toys, tools and gardening equipment. Located in central Nova Scotia, your lakeside paradise is just 5 minutes to all amenities in New Ross and an easy 30 minutes in either direction to reach the seaside Village of Chester on the South Shore or Kentville and Wolfville in the Bay of Fundy. This turnkey property can be enjoyed as soon as you arrive with all contents and furnishings included, and yes, that includes the boats, kayaks and paddle board! Paradise found! (id:60626)
Engel & Volkers (Chester)
Engel & Volkers
170 & 166 Laura's Lane
Harriston, Nova Scotia
This is where lake living dreams come true your perfect lakeside lifestyle awaits! Two newly renovated houses sit on a spacious 3.36 acre double lot with 650 feet of pristine waterfront and a stunning sandy beach that enjoys complete privacy. Perched at the waters edge of Harris Lake, this incredible property has a new dock and pontoon boat for cruising around the lake, a hot tub on the large deck with beautiful lake views, an at home gym set up in the bunkie, and a relaxing sauna in the primary suite ideal for unwinding after a long day. With everything you need at your fingertips, step indoors to 170 Laura's Lane and prepare to be captivated by the high 10 ft ceilings and big bright windows that capture scenic lake views. Well insulated and built, this home will ensure a low-maintenance lifestyle for years to come just bring your bags and let the fun begin! Across a grassy lawn is the guest cottage at 166 Laura's Lane, also newly renovated and fully equipped to accommodate year round living. This is the perfect space for enjoying quality time with friends and family, with accommodations for everyone. The versatile bunkie is fully equipped as a gym and can double as an extra space for sleepovers, and the extra 2 sheds offer tons of additional dry storage for toys, tools and gardening equipment. Located in central Nova Scotia, your lakeside paradise is just 5 minutes to all amenities in New Ross and an easy 30 minutes in either direction to reach the seaside Village of Chester on the South Shore or Kentville and Wolfville in the Bay of Fundy. This turnkey property can be enjoyed as soon as you arrive with all contents and furnishings included, and yes, that includes the boats, kayaks and paddle board! Paradise found! (id:60626)
Engel & Volkers (Chester)
Engel & Volkers
Old Fort Trail Lamoureux Dr S
Rural Sturgeon County, Alberta
Tucked away along the picturesque banks of the Fort Saskatchewan River lies a rare and breathtaking 35.36-acre parcel—a property that offers not just land, but legacy. Currently used for farming, this fertile and gently rolling landscape presents an extraordinary canvas for those with vision. Whether you’re looking to build the dream estate you’ve always imagined, or create a space for your family that will endure for generations, this land is a once-in-a-lifetime opportunity to own a piece of Alberta’s natural beauty—untouched, unspoiled, and full of possibility. Imagine waking up to panoramic river views, sipping your morning coffee with the soft rustle of trees and the occasional call of an eagle overhead. Picture children running free, the family dog chasing through wide-open fields, and grand gatherings with loved ones under star-filled skies. From peaceful morning walks along the riverbank to weekend bonfires surrounded by friends, this is more than just a property—it’s a lifestyle. (id:60626)
RE/MAX Edge Realty
2120 Huddington Rd
Nanaimo, British Columbia
Welcome to your own slice of equestrian heaven! This picturesque 9.46-acre ALR estate blends country charm with exceptional horse facilities, making it the ultimate retreat for riders, hobby farmers, or anyone seeking a peaceful, rural lifestyle. The 4-bedroom, 2-bathroom home is perfectly positioned to overlook the lush grounds and features a flexible in-law suite with a den or potential second bedroom—ideal for guests, family, or rental income. Equestrian amenities include a professionally set-up 9-stall barn, spacious indoor and outdoor riding arenas, multiple well-fenced paddocks, and plenty of room to expand. Ride year-round, host clinics, or simply enjoy the quiet beauty of your surroundings. Whether you're a passionate equestrian, a small business owner, or someone looking to live a slower, more intentional lifestyle—this property offers the space, functionality, and charm you've been dreaming of. Don’t miss out—book your private showing today and experience the magic in person. All measurements are approximate; please verify if important. (id:60626)
Royal LePage Nanaimo Realty (Nanishwyn)
1947-1953 Talbot Road
Kingsville, Ontario
Great handyman opportunity on main highway near Ruthven. Sale includes 15 acres of productive farmland and two residences. Main house is 4 bedroom brick ranch with full walkout basement and attached garage. 2nd Home is a triplex. LTA applies for lower unit. (id:60626)
Excel Realty Corp. (1996)
3321 Willerton Court
Coquitlam, British Columbia
Welcome to this private little piece of paradise and the base of Burke Mountain. This home is sure to hit your charm button. The kitchen has been nicely updated and includes newer stainless steel appliances & 2 pantries. Enjoy having the living room and great room on the main floor with a double sided fireplace with fan. The primary bdrm is also on the main floor with an incredible ensuite with a super size walk-in 6 hd shower with steam, built in lighting and music. The patio in the back yard is big & private enough for those large summer BBQ's. There is also a storage shed for the yard tools with an additional caged in area to store the bikes or ??There are newer windows up, in the Primary bdrm & Kitchen. The garage is equipped with 220 wiring, has lots of work & cabinet space and a mezzanine. There is even more storage in the crawl space & attic. All this on a quiet cul-de-sac yet close enough to all the amenities one could ever need.Open July 6, 1-3 (id:60626)
Royal LePage Elite West
0000 Bella Vista Road
Vernon, British Columbia
Welcome to a remarkable opportunity! Own a piece of paradise with zoning MUS - Multi-Unit Small Scale Housing, allowing 4 units per lot, 14 lots x 4 allowing 56 units in this Multi Family Opportunity. All required utilities are at lot line already for your convenience. Nestled in a prestigious neighbourhood, this 4.94-acre gem offers unobstructed Okanagan Lake views and is just minutes away from the Rise Golf Course. With gentle slopes and utilities at the lot line, envision your dream home with breathtaking lake panoramas. Accessible via Bella Vista Road and Appaloosa Way, this property is a canvas for 14 building sites, each promising a slice of luxury living. The Gray Canal adds a touch of serenity as it runs through the top area of the property. Potential for Explore our renderings and detailed performa – just sign an NDA to unlock the potential. Connect with our listing agent now for an exclusive glimpse into your next extraordinary venture! (id:60626)
Exp Realty (Kelowna)
101-304, 6821 59 Avenue
Red Deer, Alberta
Invest in Central Alberta! Whether you are growing your portfolio or just starting out, this 12 Suite Apartment Building in Red Deer should be your next move. Featuring large suites, 11 of which are 2 bedrooms and 1 is a single bedroom. This building is rarely not full, although there is one unit available for viewing. There are 12 energizes stalls and 6 visitor stalls. (id:60626)
Realty Executives Alberta Elite
6160 Genoa Bay Rd
Duncan, British Columbia
A rare offering—this private, custom-designed oceanfront residence offers over 4000 square feet of timeless West Coast architecture, showcasing more than $1 million in premium upgrades since originally built. Thoughtfully designed w 4 beds, 4 baths & 2 laundry, the layout provides both functionality & flow for elevated everyday living. Enter through a dramatic glass-walled foyer w radiant stone flrs. Enjoy an expansive great rm w vaulted tongue-and-groove ceilings, skylights, picture windows, striking floor to ceiling stone fireplace, natural log post & wood beam accents. A chef inspired kitchen; spacious dining rm perfectly positioned against a backdrop of floor to ceiling windows and private views of nature. Notable features: Edge-grain 7’6” fir doors w glass inserts, bamboo millwork built-ins, UV-filtering blinds, glass-panel railings, 2 stone fireplaces. The 600+ sq ft primary bed is a retreat, complete w spa-inspired ensuite, radiant in-floor heat, soaker tub & glass shower. Each generously sized bedrm is designed w comfort in mind— 3 offer private ensuites, ideal for family or guests. High-end finishes include New Zealand wool carpet, sound-insulated walls and ceilings, seismic structural enhancements, radiant in-floor heating, 400 AMP electrical service, Telus fibre, AV integration. The upper portion of the lot is fully serviced w underground armoured power + water, presenting the perfect opportunity to build a guest cottage, studio, or detached garage. Outdoor living is effortless with an almost 800 square foot deck, a patio w hot tub surrounded by mature landscaping, irrigation, a koi pond w pump—all thoughtfully designed for low maintenance living. Parking for a boat, RV & vehicles. Just steps to Maple Bay Marina, the beach, waterfront restaurant, and float plane service. 10 mins to Duncan & short drive to Victoria or Nanaimo. Open House Sunday 11-1 (id:60626)
Keller Williams Ocean Realty Vancentral
15412 Columbia Avenue
White Rock, British Columbia
White Rock Hillsides remaining 2 Side by Side with "unobstructed" PREMIER PANORAMIC OCEAN and ISLAND VIEW Lots. No Wires! Nothing but spectacular Ocean Views! Access Via Columbia Ave or Alley Access providing no stair living with new build. Property currently has small Tenanted cottage providing revenue while you design your dream home. Bring the family and build together, neighbouring property 15416 Columbia is also listed for sale. Truly the last 2 diamond side by side properties in White Rock. Live the life style, Just a short stroll to Restaurants and the famous White Rock Beach. Please do not walk the property without an appointment. (id:60626)
Macdonald Realty (Surrey/152)
9 Lawton Street
Blind River, Ontario
SERVICE PLAZA WITH AAA TENANTS. [1] ALOGMA PUBLIC HEALTH [PROVINCE OF ONTARIO 20 YRS STRAIGHT LEASE WITH 2 FIVE YEARS OPTION TO RENEW, [2] MISSISSAUGA FIRST NATIONS, [3] ROYAL LEPAGE BROKERAGE [4YRS + 2-5 YRS. OPTION TO RENEW. ALL NET NET LEASES . STATE OF THE ART BUILDING. ONLY 15 YRS NEW WITH OVER MILLION $ LEASEHOLD IMPROVEMENTS. BUILDING IS FACING HWY 17. EXCELLENT EXPOSURE NEXT TO TIM HORTON. (id:60626)
Homelife Superstars Real Estate Limited
1589 Lancaster Street
White Rock, British Columbia
Unlock the potential of this West White Rock home sitting on this 8198 sq ft East facing corner lot.Just minutes from top rated schools,shopping.parks and the famous White Rock and Crescent beaches. This home also features a 1 bedroom in-law suite.This well maintained family home is move in ready and just waiting for your ideas to unlock its true potential. Call for your private viewing today. (id:60626)
Hugh & Mckinnon Realty Ltd.
83 Joseph Street
Uxbridge, Ontario
Welcome to The Estates of Wooden Sticks! Where Luxury Meets Lifestyle. Nestled in the heart of one of Ontario's most coveted golf communities, this stunning executive home offers an unparalleled blend of elegance, comfort, and location. Perfectly positioned directly across from the renowned Wooden Sticks Golf Course, this property is a dream come true for golf enthusiasts and those who value a relaxed, upscale lifestyle surrounded by natural beauty and refined living. Step into an exquisitely landscaped front yard that sets the tone for the luxury that awaits inside. The nine-foot ceilings on the main level create a grand sense of space, while the chef-inspired kitchen features granite countertops, stainless steel appliances, and an open concept design ideal for entertaining. The dining room seamlessly opens to the backyard oasis, a show-stopping retreat complete with a sparkling pool, patio, and plenty of room for outdoor dining and lounging. Whether you're hosting summer BBQs or enjoying a quiet evening by the water, this entertainer's paradise is designed to impress. The main floor also features a private home office and a breathtaking living room with soaring 18-foot ceilings, flooding the space with natural light and a sense of grandeur. Upstairs, you'll find four generously sized bedrooms, including a luxurious primary suite, as well as a convenient second-floor laundry room. Every detail in this home has been thoughtfully curated to combine upscale living with everyday comfort. Whether you're an avid golfer or simply love the lifestyle this community offers, this is your chance to own in the prestigious Estates of Wooden Sticks. Don't miss your opportunity to call this spectacular home your own. (id:60626)
Century 21 Leading Edge Realty Inc.
51 Cloverhill Crescent
Innisfil, Ontario
Discover Refined Living in This Luxurious Country Retreat. Welcome to your ideal blend of comfort, elegance, and functionality. This remarkable 4-bedroom, 5-bathroom home with a spacious 2-car garage is truly a rare find. From the moment you step inside, you're greeted by soaring 10-foot ceilings and rich natural oak strip flooring that flows seamlessly throughout the main level. Eight-foot doors throughout the home add a refined touch of sophistication to each room. At the heart of the home lies a custom-designed kitchen that will impress even the most discerning chef featuring granite countertops, premium KitchenAid appliances, under-cabinet lighting, and a large island perfect for meal prep and casual dining. A stylish coffee bar adds a modern convenience to your daily routine. Step outside to your own private backyard oasis, where a sparkling pool, relaxing hot tub, and charming garden shed are framed by the peaceful views of a surrounding farm field, an entertainers dream or a tranquil everyday escape. The luxurious primary suite offers a serene retreat, complete with a stunning 5-piece en-suite designed for relaxation and indulgence. An oversized office with custom built-in cabinetry provides the perfect space for remote work or study. Downstairs, the finished basement includes a full apartment with its own custom granite kitchen, ideal for multigenerational living or generating rental income. Perfectly situated just minutes from downtown Cookstown and Highway 400, this home offers the best of both worlds: the calm of country living with easy access to city conveniences. Don't miss your opportunity to experience this exceptional home. Book your private tour today and step into a life of refined comfort. (id:60626)
RE/MAX Hallmark Chay Realty
150 Creekland Avenue
Whitchurch-Stouffville, Ontario
Welcome to 150 Creekland Ave built in 2016 by Fairgate. This home has been meticulously maintained and cared for by the original home owners. Absolutely turn key and ready for a new family to love. Custom Lancaster kitchen with high end stainless steel appliances, 36" Wolf Gas Range, Double 30" Kitchen Aid wall ovens, GE Cafe Fridge, B/I Frigidaire bar fridge and Thermadore Dishwasher, 2 pantry's with roll outs, pot filler, undermount lighting and an oversized island with breakfast bar and storage. Custom B/I cabinetry in the great room with beautiful coffered ceilings and a cozy gas fireplace. Formal dining room with coffered ceilings. B/I speakers in family room and dining room. Custom closet organizers throughout. A primary retreat with a spa like ensuite and large walk in closet. All bedrooms are very generous in size.Finished basement with sub floor and engineered hardwood floors, spray foam insulation, custom built-in bar and bar fridge. Plenty of room for games, gym, movies and more! Fully landscaped with a built-in BBQ with gas hookup, 3-hole putting green and backyard shed, outdoor loggia with pull down sun shades on all sides and outdoor bluetooth speakers. Built in storage in garage, with pot lights and epoxy flooring. Easy access to Stouffville GO, Hwy's 404 and 407, wonderful school district (Glad Park / Harry Bowes / St.Mark's / ST. KATHARINE DREXEL) , access to many walking trails and parks and close proximity to the wonderful downtown amenities to enjoy the amazing Stouffville lifestyle. Not a single detail has been overlooked and not a dollar has been spared! Trust me you won't be disappointed! (id:60626)
Royal LePage Your Community Realty
136 Oliver Lane
Vaughan, Ontario
Welcome to 136 Oliver Lane. Located in the heart of Maple on a family/child friendly dead end street. This large 4+1 bedroom house has a smart and very functional layout perfect for a large family. The basement apartment (non legal and not retrofitted) with a separate entrance has tons of possible uses, it includes a large bedroom, living room and kitchen. The private backyard is an entertainers paradise with a deck, large above ground pool and lots of room to host parties and BBQ's. Located next to a great park, schools, public transit, GO-Train, Hwy's, great restaurants, 2 hospitals, Vaughan Mills Shopping Centre and Canada's Wonderland. It really does not get better than this. Hurry as delay may mean dissapointment. (id:60626)
Right At Home Realty
8234 151a Street
Surrey, British Columbia
Welcome to this spacious lot home Nestled in a quiet cul-de-sac, this 6-bedroom, 4-bathroom residence offers over 3,000 square feet of living space on a generous 7,700 sqft lot. Perfect for growing families, the main floor features ample living areas, a large kitchen fully renovated gourmet kitchen with separate dining area. Bonus : Ground level 2-bedroom basement suite with a separate entrance. The home is located in a peaceful, family-friendly neighborhood, just a short distance to both elementary and secondary schools and gold course. Lots of upgrades including flooring and paint. Boiler/hot water tank is 2 years old. Huge driveway. Covered sundeck in backyard offers plenty of patio space for summer BBQs and parties. Contact for a private showing. OPEN HOUSE saturday July 12 from 2-4pm (id:60626)
Century 21 Coastal Realty Ltd.
310 Viner Line
Selwyn, Ontario
Welcome to this stunning custom-built home in the heart of Ennismore! Set amidst extensive, professionally designed landscaping, this property offers a private oasis for relaxation and entertaining. Step outside to your own resort-style retreat featuring a large, fully gated inground pool, hot tub, and a charming pool house--ideal for summer gatherings or quiet evenings under the stars. The detached three-car garage provides ample space for vehicles, toys, and hobbies, while multiple RV hookups make hosting guests a breeze. Inside, the spacious layout boasts two separate family living areas, offering flexibility for both intimate family time and larger get-togethers. Fitness enthusiasts will appreciate the dedicated home gym, while the basement comes roughed-in for a granny suite with direct walkout access to the backyard--perfect for multi-generational living or potential income. With an abundance of parking and storage throughout, this home is designed to accommodate your every need. Whether you're seeking a peaceful sanctuary, an entertainers paradise or a space to work from home, this exceptional property truly has it all. (id:60626)
Century 21 United Realty Inc.
7337 Sandhurst Drive
Mississauga, Ontario
Welcome to 7337 Sandhurst Drive A Modern Masterpiece in the Heart of LisgarThis fully renovated 3+1 bedroom, 4-bathroom home has been reimagined with over $200K in luxury upgrades, combining elevated design with exceptional functionality.Set on a quiet, family-friendly street in Mississaugas desirable Lisgar communityright across from the parkthis home welcomes you with comfort and charm from the moment you arrive. The custom kitchen is a true showpiece, featuring inset cabinetry, panel-ready appliances, a premium Thermador gas range, and a 7-foot island thats perfect for cooking, entertaining, or gathering with family.The layout strikes the ideal balance of openness and separation, including a sunken family room situated between the main and second floors. With soaring ceilings and oversized windows, its the perfect space to relax or host with ease.Every level has been thoughtfully finished with wide-plank engineered hardwood, smooth ceilings, custom built-ins, and modern lighting. The main floor flows beautifully for everyday living, while the upper level offers spacious bedrooms and spa-inspired bathroomsincluding a serene primary ensuite with a custom walk-in closet.The finished basement, with its own private side entrance, features a full kitchen with brand new stainless steel appliances, a full laundry room, and a complete bathroom offering flexibility for extended family, in-laws, or potential rental income.Step outside to a professionally landscaped backyard oasis with a stylish deck and tranquil ambianceperfect for summer evenings and weekend BBQs.Every inch of this home was curated with intention, offering a refined, move-in-ready lifestyle where no detail has been overlooked. (id:60626)
International Realty Firm
2232 Range Road 315
Rural Mountain View County, Alberta
Extraordinary 20-Acre Property with Unmatched Mountain Views and a Stunning Home!Rarely does a property like this come available – 20 acres of prime land offering breathtaking mountain views and a beautifully designed, fully developed 5-bedroom lower walk-out bungalow. This is the perfect place for buyers who truly appreciate the finer things in life.Key Features:•Location: Only 5 minutes N/W of Didsbury, 45 minutes North of Calgary, offering the perfect balance of serene country living and accessibility.•Spacious Living: Over 3,500 sq ft of luxurious up/down living space. Walk-Out basement onto ground level patio. This immaculate bungalow features a high-efficiency forced air heating system, central air, and additional in-floor heating in the lower level for ultimate comfort.•Outdoor Living: Enjoy the outdoors from your front covered porch or entertain guests on the expansive west-facing deck off the dining area – perfect for sunsets and relaxing evenings.•Oversized Heated Garage: A massive attached garage that’s ideal for anyone in need of ample storage space.Outbuildings:•48’8” x 53’6” Shop – Great for parking, shop, storage, workshops, or any project.•6’3” x 8’ Electrical Shed – Safe, dedicated space for electrical equipment and Generator switch box.•8’ x 37’ Greenhouse/Tool Shed – Ideal for gardening enthusiasts or extra storage.•16’ x 24’ Detached Garage – Perfect for a workshop or additional vehicle storage.•25’ x 48’ Concrete Slab – Ready for any building projects or further expansion.Land Features:5 acres fenced, ideal for livestock or a private garden. Approximately 15 acres of hay – A perfect opportunity for farming or simply enjoying the open space. Clearly Marked Property Corners – This property is easy to navigate and offers exceptional privacy.The current owner, an antique car enthusiast, has some vehicles stored in the northeast portion of the property and in the shop, which will be removed prior to sale, as well as two C-Ca ns.This is a rare opportunity to own over 20 acres of prime Central Alberta land with unbeatable views. Whether you're looking for a country retreat, space for a hobby farm, or room to grow, this property has it all. Don’t miss out on your chance to experience the serenity and beauty of this extraordinary location. (id:60626)
RE/MAX Aca Realty
12019 206 Street
Maple Ridge, British Columbia
GREAT OPPORTUNITY - ENDLESS POTENTIAL! Perfect for families, investors, or home-based business. Situated on a massive 10,200+ sq. ft. flat, rectangular lot, this well-maintained home offers flexibility and space to suit a variety of needs. The above floor features 3 bedrooms and 2 full bathrooms, a large kitchen, and a spacious family room that opens to a southwest-facing, covered deck-ideal for entertaining. Downstairs offers separate entrance access, with excellent potential for a 2-3 bedrooms plus 1 Full Bathroom perfect for a suite or home business setup plus a covered patio. Highlights Include: Huge Large flat lot with development potential, Oversized garage + RV parking, 528 square ft detached workshop, family-friendly neighbourhood with easy access to schools, transit & amenities. Don´t miss this rare opportunity to own a property with so much upside! (id:60626)
Exp Realty
1596 Valley Ridge Crescent
Pickering, Ontario
Don't miss this opportunity to own this Impeccably maintained and custom-built home with four bedroom and four bathrooms offering nearly 3,300 sq ft of above grade living space, situated on a quiet street in Pickering's prestigious Highbush community near a conservation land for natural beauty. From its exceptional curb appeal to its thoughtfully designed interior, every inch of this home exudes sophistication, comfort and filled with abundance of natural light due its open layout floor plan. Inside, 10 ft ceiling on the main floor, decorative waffle ceilings, ultra-wide baseboards, pot lights, wood staircase, iron railings, a gas fireplace and hardwood floors elevate the architectural character. The chef inspired kitchen boasts premium stainless-steel appliances, granite countertops, a large center island with granite counter that can seat 8 - 10 people, and a seamless flow to the backyard patio, which is a pure oasis, perfect for entertaining. Enjoy a stunning formal dining room, a bright and spacious office room with French doors off the main foyer and an expansive family room with a fireplace adjacent to the large chef inspired kitchen the begs entertainment whether with your family or friends. Upstairs, the primary bedroom features a spacious walk-in closet with organizers and a luxurious 5pc ensuite, soaker tub, and a glass walled shower, two bedrooms with a jack and jill washroom and another spacious bedroom with a separate 4-piece washroom. Basement apartment with two bedrooms, two washrooms, fully functional kitchen and a living room previously rented for $2200. Also, can serve as an in-law suite and the basement also can be accessed through the main foyer apart from the separate entrance. This beautiful home is Ideally located near top-rated schools and the express GO train from Pickering Go station takes you to downtown in less than 30 minutes providing easy commute for those working downtown without the hassle of a long drive. (id:60626)
Homelife Today Realty Ltd.
543 Martin Street
Penticton, British Columbia
Charming character home in downtown Penticton! Extensively renovated in 2009, this property features original inlaid hardwood floors, coved 9ft ceilings, crown molding, solid wood interior doors and professional color scheme. Featuring a warm reception area with fireplace and custom built-ins, bright conference room, 8 private offices and a large common area right next to the light filled kitchenette. This office space has been nicely updated over the years and offers a professional office feeling. The basement is an unfinished space but offers a large storage space for equipment , files or can be finished into a living area. The upstairs has been converted into a nice 2 bedroom living area with its own separate entrance and could be a great rental income if desired. In the back you will find a double garage and lots of private off-street parking. Easily reverted back to a darling home, if desired. C3 zoning allows a multitude of uses including restaurant, professional office building, residence or vacation rental. Measurements are approximate. Call Listing Agent today for more information. (id:60626)
Royal LePage Locations West
1866 Thompson Road E
Waterford, Ontario
Immaculate 14.34ac hobby farm located on eastern outskirts of Norfolk Cnty near Haldimand Cnty border central to Hagersville & Waterford. Incredible package begins at extensively renovated brick/stone/sided bungalow introducing over 2000sf of flawless living area (both levels), 680sf htd/ins. attached garage w/10ft ceilings, new stamped conc floor, 2 new ins. doors & p/g heater - complimented w/over 800sf of recently poured conc. front/side patio + 360sf tiered rear deck. Livestock lovers will appreciate metal clad 30x42 barn (blt in 2000) incs 5 hardwood box stalls, hydro, water & 16x42 lean-to w/separate road entrance. Additional buildings inc metal clad 24x16 garage (blt in 2000), versatile 3 bay open-end building att. to 22x40 sea-container, 20x14 dog kennel on conc. slab & multiple paddocks - majority of land is workable capable of supplying self sufficient feed livestock needs. Pristine home ftrs grand foyer incs 2 closets, rear & garage entry - leads to stylish kitchen'22 sporting dark cabinetry, tile back-splash, SS p/g stove, comm. style side/side SS fridge/freezer topped off w/granite counters - segues to dinette boasting garden door deck WO. Gorgeous travertine tile flooring compliment these rooms w/upscale flair. Continues to luxurious living room augmented w/hardwood flooring & picture window - on to primary bedroom ftrs WI closet & en-suite privilege to chicly appointed 4pc bath remodeled in 2022 - completed w/roomy guest bedroom. Solid custom wood staircase descends to lower level family room - perfect for large family gatherings or simply to relax - additional rooms inc 2 bedrooms, modern 4pc bath, office/den or poss. 5th bedroom (no window), laundry room & utility room. Extras -metal roof, new ceilings, 200 amp hydro, vinyl windows, recent facia/soffit/eaves/siding, 4 ext. doors’23, int. doors/hardware/trim/baseboards’13, ex. well w/water treatment system, newer oil furnace, oil tank’21, AC, C/VAC & more. Experience NEXT LEVEL - “Home on the Range”! (id:60626)
RE/MAX Escarpment Realty Inc.
1866 Thompson Road E
Waterford, Ontario
Immaculate 14.34ac hobby farm located on eastern outskirts of Norfolk Cnty near Haldimand Cnty border central to Hagersville & Waterford. Incredible package begins at extensively renovated brick/stone/sided bungalow introducing over 2000sf of flawless living area (both levels), 680sf htd/ins. attached garage w/10ft ceilings, new stamped conc floor, 2 new ins. doors & p/g heater - complimented w/over 800sf of recently poured conc. front/side patio + 360sf tiered rear deck. Livestock lovers will appreciate metal clad 30x42 barn (blt in 2000) incs 5 hardwood box stalls, hydro, water & 16x42 lean-to w/separate road entrance. Additional buildings inc metal clad 24x16 garage (blt in 2000), versatile 3 bay open-end building att. to 22x40 sea-container, 20x14 dog kennel on conc. slab & multiple paddocks - majority of land is workable capable of supplying self sufficient feed livestock needs. Pristine home ftrs grand foyer incs 2 closets, rear & garage entry - leads to stylish kitchen'22 sporting dark cabinetry, tile back-splash, SS p/g stove, comm. style side/side SS fridge/freezer topped off w/granite counters - segues to dinette boasting garden door deck WO. Gorgeous travertine tile flooring compliment these rooms w/upscale flair. Continues to luxurious living room augmented w/hardwood flooring & picture window - on to primary bedroom ftrs WI closet & en-suite privilege to chicly appointed 4pc bath remodeled in 2022 - completed w/roomy guest bedroom. Solid custom wood staircase descends to lower level family room - perfect for large family gatherings or simply to relax - additional rooms inc 2 bedrooms, modern 4pc bath, office/den or poss. 5th bedroom (no window), laundry room & utility room. Extras -metal roof, new ceilings, 200 amp hydro, vinyl windows, recent facia/soffit/eaves/siding, 4 ext. doors’23, int. doors/hardware/trim/baseboards’13, ex. well w/water treatment system, newer oil furnace, oil tank’21, AC, C/VAC & more. Experience NEXT LEVEL - “Home on the Range”! (id:60626)
RE/MAX Escarpment Realty Inc.
285801 Airport Road
Norwich, Ontario
Immaculate 5,400 sq. ft. Shop on a 1.23 acre lot. Excellent construction quality with Hardy board and stone exterior. This shop includes +/-400 sq. ft. vaulted ceiling office space, +/-5000 sq. ft. warehousing/shop space with 14'8" ceiling/13'4" clear, 2 overhead doors that are 12x12 ft plus a third 14x12ft overhead door. The building also features an accessible bathroom, mezzanine, poured concrete floor, fully dry walled interior with LED lighting + lots of natural light. The building is serviced with natural gas and has lots of parking both in front and behind the shop; side drive and rear parking lot are recently fully paved. The MR zoning permits a wide range of uses including but not limited to, assembly plant, contractors shop or yard, a fabricating plant, manufacturing plant, packaging plant, a processing plant, a service shop, a warehouse and more! The Zoning for this shop also permits a Home to be built on the land! Ideal for an owner operated business. (id:60626)
Royal LePage R.e. Wood Realty Brokerage
12033 Campbell Street
Mission, British Columbia
Alpine style chalet on 5.5 Acres of land with stunning views. Nature at your doorstep! Paved road leads you through winding, tall cedar trees. 36X15 spacious front sundeck with stunning views of snow capped mountains Living room has vaulted pine ceilings, wood fireplace. Spacious kitchen, some new flooring, new bathrooms, quartz countertops in kitchen, Freshly painted. New septic field, new well, new bridge completed, new appliances, Sauna on main floor. Driveway will be finished with crushed gravel Huge detached workshop + warehouse totaling 2,127 SF. Easy to show! (id:60626)
Royal LePage West Real Estate Services
11223 99 Av Nw
Edmonton, Alberta
ONCE IN A LIFETIME OPPORTUNITY half a block from the River Valley and walking distance to LRT & the University of Alberta. Purchase this 50’x100' property in combination with 11229 99 AV NW (SEPARATE LISTING) for a total of 100’ x 100’ (10,000 sq.ft) of prime redevelopment space under the City’s new zoning bylaws. Capitalize on spectacular River Valley views. Both properties are currently rented until you are ready to redevelop this spectacular parcel! (id:60626)
Royal LePage Arteam Realty
15 Mill Street E
Perth East, Ontario
Prime mixed use opportunity with endless Potential! Rarely does a property with this level of versatility come to market. This approximately 9,500 sq ft automotive repair facility features multiple service bays, office space, and three income-generating residential units offering both functionality and strong peripheral revenue. Situated on a sizable 1.3-acre commercial lot, the property boasts frontage on three separate roads and borders a public parking lot an ideal setup for visibility, accessibility, and future development. Zoned for a wide range of commercial uses including retail, hospitality, institutional, and potentially expanded residential this site offers unmatched flexibility for investors, entrepreneurs, or developers. The parcel includes four separate lots being sold together, creating an expansive canvas for your vision. Conveniently located just a short drive from major urban centers, this is a golden opportunity to capitalize on location, income, and potential. Don't miss out explore the possibilities today! (id:60626)
RE/MAX A-B Realty Ltd
455 First Ave W
Qualicum Beach, British Columbia
Welcome to an exceptional estate in the heart of Qualicum Beach. This inviting home offers over 2,500 square feet of beautifully finished living space, a triple garage, and a 1 bed/1 bath suite with a private entrance. Set on a gated and fenced property of .71 acres, there is a sense of peace and seclusion while being just a short stroll to the village centre and even closer to beach access. Inside, the main level is thoughtfully designed with everyday comfort in mind, featuring the primary suite, a cozy den or office, warm wood flooring, radiant in-floor heating, and a classic wood-burning fireplace. Natural light pours through an abundance of windows, creating a bright and welcoming atmosphere. Upstairs, you'll find three additional bedrooms offering space and flexibility for family or guests. Outside, enjoy the expansive patio and tend to your garden from the charming shed. This is more than a home—it’s a retreat, offering space, serenity, and style in the ideal Qualicum location. (id:60626)
Royal LePage Parksville-Qualicum Beach Realty (Pk)
15 Mill Street E
Perth East, Ontario
Prime Commercial Opportunity with Endless Potential! Rarely does a property with this level of versatility come to market. This approximately 9,500 sq ft automotive repair facility features multiple service bays, office space, and three income-generating residential units offering both functionality and strong peripheral revenue. Situated on a sizable 1.3-acre commercial lot, the property boasts frontage on three separate roads and borders a public parking lot an ideal setup for visibility, accessibility, and future development. Zoned for a wide range of commercial uses including retail, hospitality, institutional, and potentially expanded residential this site offers unmatched flexibility for investors, entrepreneurs, or developers. The parcel includes four separate lots being sold together, creating an expansive canvas for your vision. Conveniently located just a short drive from major urban centers, this is a golden opportunity to capitalize on location, income, and potential. Don't miss out explore the possibilities today! (id:60626)
RE/MAX A-B Realty Ltd
2223 Petrie Court
Coquitlam, British Columbia
Incredible family home in a prime cul-de-sac with stunning views of Mt. Baker, Port Mann Bridge & the Fraser River. Meticulously maintained with updates throughout. Bright living/dining areas feature large windows to capture the views. Spacious kitchen with island, built-ins & bay window eating nook. Family room opens to deck, patio. Bonus outdoor barrel sauna! Newer hot water on demand (2019 installed and serviced every year) with beautiful copper piping for radiant heat. Upstairs: large primary with breathtaking views, WIC & renovated ensuite with soaker tub. Double garage with loft storage + RV parking. Call your Realtor for easy showing or drop by our OPEN HOUSE July 13 Sunday 3:00 - 4:30 (id:60626)
Royal LePage West Real Estate Services
167 Tower Hill Road
Richmond Hill, Ontario
This stunning luxury home is perfectly situated on a premium 58-foot-wide lot in the prestigious Jefferson community. With 3,407 square feet above grade (as per MPAC), it features five spacious bedrooms and four bathrooms, offering exceptional space for growing or multi-generational families. The main floor boasts soaring 9-foot ceilings and a show-stopping custom staircase with wrought iron pickets that enhances the home's elegant charm. Thoughtfully designed for both comfort and entertaining, the main level features a formal dining room with coffered ceilings that seamlessly opens into a bright and refined living area. The newly renovated chef-inspired kitchen (2025) is a true centerpiece, complete with custom cabinetry, quartz countertops, a large marble-topped center island with breakfast bar, and top-of-the-line stainless steel appliances. An extra pantry adds convenience and sophistication. The kitchen flows into a spacious family room highlighted by an elegant European-style gas fireplace and oversized windows that overlook the beautifully landscaped, fully fenced backyard. The outdoor space is a private retreat featuring an interlocking stone patio, ideal for barbecues and gatherings, and a huge deck with wrought iron railings. Upstairs, five generously sized bedrooms provide ample comfort for every family member. The luxurious primary suite includes a walk-in closet and a spa-inspired 5-piece ensuite with a quartz custom vanity, deep soaker tub, and seamless glass shower. The walk-out basement includes a rough-in for future customization, offering tremendous potential. Additional features include beautifully landscaped grounds, a widened stone walkway, and a VanEE ERV system installed in 2019. Located within highly sought-after school zones Richmond Hill High School, St. Theresa of Lisieux Catholic High School, and Alexander Mackenzie High School this home blends timeless elegance with modern practicality. (id:60626)
Harbour Kevin Lin Homes
1200 10th Street
Hanover, Ontario
Commercial acreage consisting of 17.6 acres +/- is conveniently located on highway 4 on the east edge of Hanover, right next to Walmart. The main part of this property, just under 11 acres is currently zoned C3 which allows for many different Large Format Commercial businesses. There is Hazard zoning at the back of this property. Gas and Hydro are at the lot line. (id:60626)
Royal LePage Rcr Realty
2 - 130 Westmore Drive
Toronto, Ontario
Seize This Fantastic Opportunity To Own A 2,602 Sqft Industrial Condo Unit With Highly Sought-After Employment Industrial (E1) Zoning. Perfectly Positioned Near Highway 27 And Finch Ave West With Maximum Convenience And Accessibility, This Unit Is Ideal For A Variety Of Business Uses And Offers Endless Potential! The Property Features Ample Parking To Accommodate Both Staff And Customers, Ensuring Ease Of Access At All Times. Unbeatable Central Location Offers Quick And Easy Access To Hwy 427, 407, 409, 401 And Steps To The New Finch West LRT, Ensuring Seamless Commuting For Your Business. The Unit Boasts Excellent Exposure In A High-Traffic Area, With Prominent Signage Opportunities To Showcase Your Company Name. Currently Operating As A Radio Station, The Space Features A Well-Designed Layout With Seven Offices, A Welcoming Waiting Area, A Full Kitchen, And A Full Washroom. With A Low TMI And Water Included In The Condo Maintenance Fee, This Well-Maintained Property Is A Smart Investment In An Up-And-Coming Area. The Main Floor Spans 1,450 Sqft, While The Second Floor Offers 1,152 Sqft, Totalling 2,602 Sqft. At An Attractive Price Of $691 Per Sqft. Additionally, The Unit Includes A Dedicated Full-Fibre Optic Line, Ensuring Top-Tier Connectivity. Vacant Possession Is Available Anytime Don't Miss This Prime Opportunity To Establish Or Expand Your Business In A Thriving Location! (id:60626)
RE/MAX Real Estate Centre Inc.

