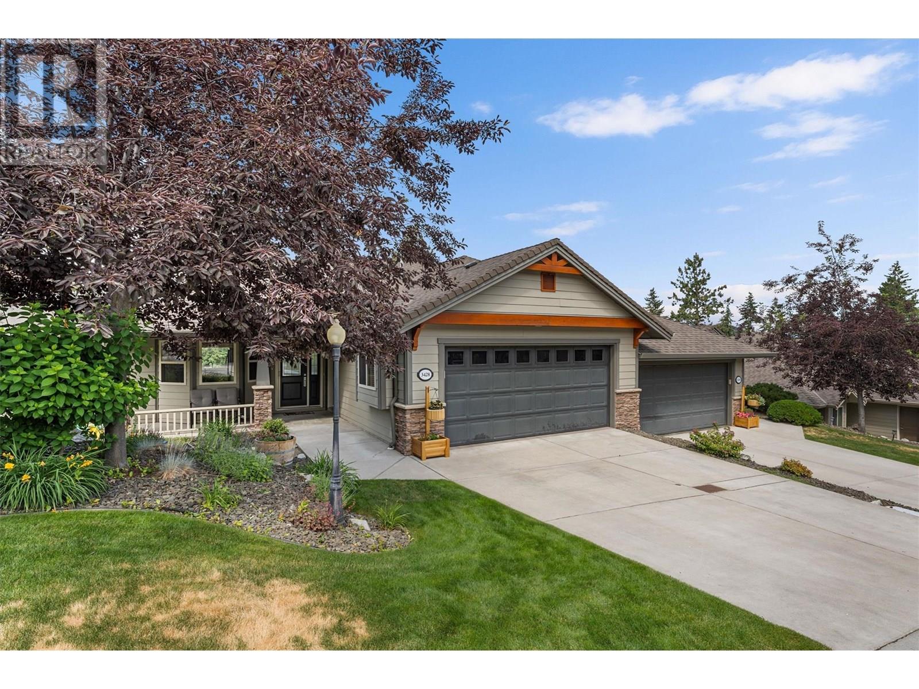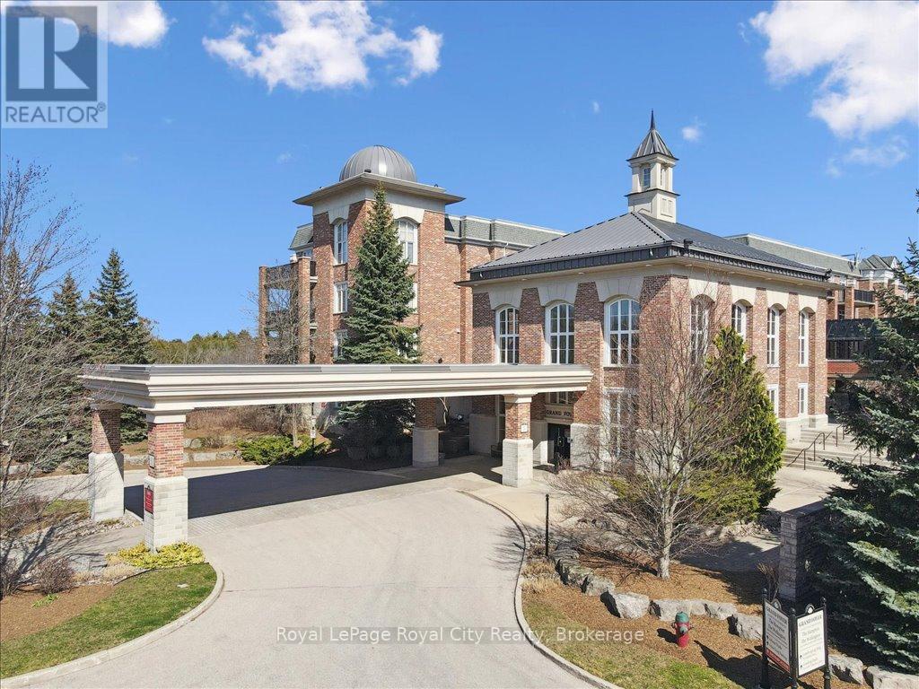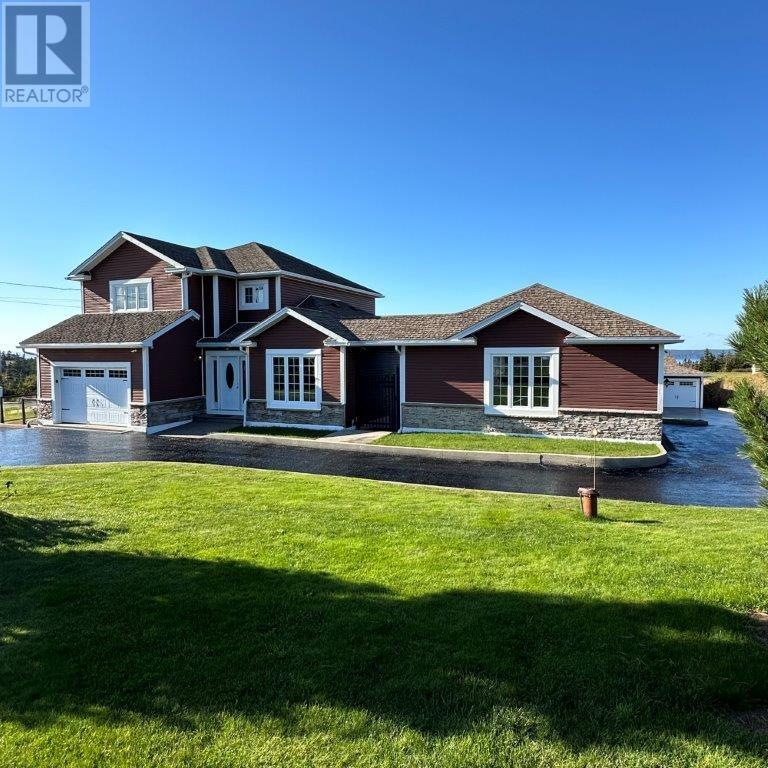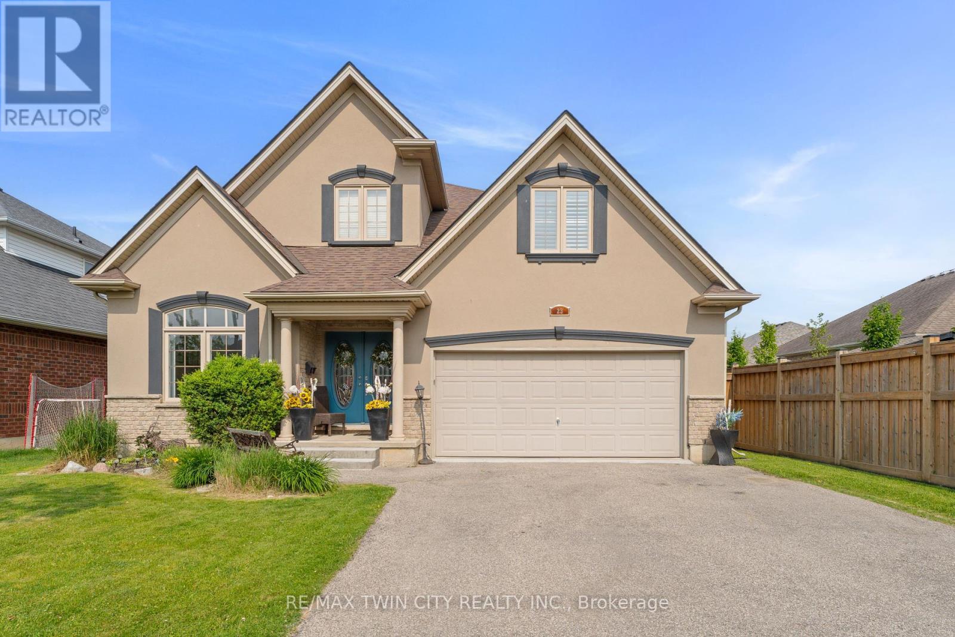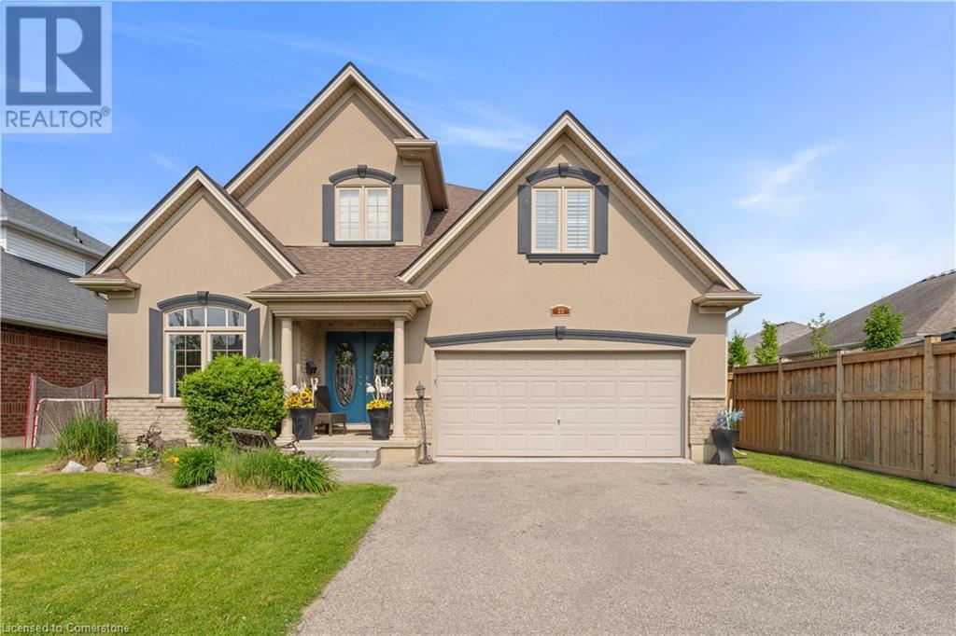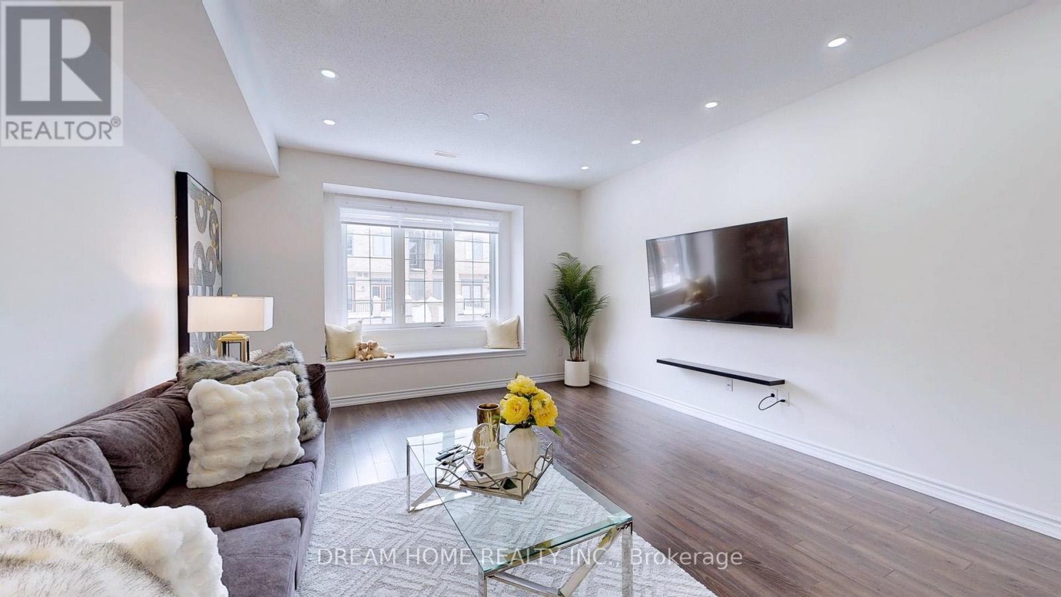22 Lakeside Drive
Humber Valley Resort, Newfoundland & Labrador
Welcome to Your Dream Waterfront Home! Perched gracefully overlooking the serene Humber River, this stunning 5-bedroom chalet offers the perfect blend of rustic charm and modern luxury. Boasting panoramic lake views from nearly every room, this home provides a tranquil escape just minutes from nature's wonders. Step inside to find a spacious foyer with infoor heating and an open-concept floor plan filled with natural light. The newly renovated kitchen features sleek countertops, modern appliances, and ample cabinetry—ideal for family gatherings and entertaining guests. The warm, inviting living area is complemented by large windows that frame breathtaking lake vistas. Each of the five bedrooms offers generous space and comfort, making it perfect for family, guests, or a private retreat four with ensuites. The stylish bathrooms and thoughtfully designed interiors create a cozy yet sophisticated ambiance throughout the home. The master bedroom ensuite has infloor heating. Enjoy the fresh air and stunning sunsets from the expansive deck, perfect for outdoor dining and relaxing. The attached garage provides convenient parking and additional storage, while the beautifully landscaped surroundings enhance the chalet’s picturesque setting. Whether you're seeking a lakeside family home or a peaceful vacation getaway, this chalet combines breathtaking views, modern updates, and exceptional comfort in a truly spectacular location. Call today for your private viewing. Resort Restrictive Covenants apply. (id:60626)
Royal LePage Nl Realty-Deer Lake
3428 Camelback Drive
Kelowna, British Columbia
Welcome to Sunset Ranch where golf course serenity meets elegant living. Nestled along the 13th fairway, this beautifully maintained villa offers over 2,300 sq. ft. Of living space with 2 bedrooms plus a den, and two spacious living areas, ideal for entertaining. From the vaulted ceilings to the double-sided fireplace, the main level exudes warmth and character. The kitchen features rich shaker cabinetry, a peninsula with bar seating, a full pantry, and bay window workspace. An open-concept dining and living room flows seamlessly to the covered deck complete with glass railings, exposed wood beams, and sweeping views of the course and surrounding mountains. The primary suite is a peaceful retreat with golf course views, a walk-through closet, and a 5-piece ensuite with soaker tub and double vanity. Downstairs offers a generous recreation room with built-in workspace, a guest bedroom, den, full bath, and access to a covered patio that extends your connection to the lush, landscaped greenspace. With refined finishes, thoughtful upgrades, and unmatched views, this is your opportunity to live in one of Kelowna’s most scenic gated communities just minutes from shopping, the airport, and all the amenities of the valley. The adjoining Villa is also for sale, offering an ideal generational living arrangement for extended family or visiting guests. (id:60626)
Unison Jane Hoffman Realty
212 - 71 Bayberry Drive
Guelph, Ontario
Welcome to Refined Retirement Living at the Village by the Arboretum Guelphs Premier 55+ Adult Lifestyle Community. Step into a life of ease, elegance, and endless opportunity in this bright and very spacious corner suite, ideally situated in one of the most exclusive adult communities in Southern Ontario. With windows on three sides and two private balconies, one overlooking the lush greenery of the Arboretum, this 1,610 SF home offers serene views, abundant natural light, and complete privacy. Just steps from the elevator from the grand foyer, this thoughtfully designed layout features an expansive open-concept living and dining space highlighted by tray ceilings and a charming electric fireplace. Whether entertaining or relaxing, the flow and finish of this home create a welcoming retreat you'll be proud to call your own.The well-appointed kitchen connects seamlessly to the main living area, perfect for hosting or casual dining. The generously sized primary bedroom offers a walk-in closet and private ensuite, while a second bathroom adds flexibility for guests. You'll also enjoy a versatile den/home office, in-suite laundry, and ample closet space throughout. An underground parking space just steps from an elevator and an exclusive storage locker are included for added convenience.But life here is about more than just your suiteits about the lifestyle. As a resident, you'll have full access to the 28,000+ sq ft Village Centre, a hub of activity offering an indoor pool, sauna, hot tub, fitness rooms, tennis courts, putting green, pickleball, billiards, library, and over 100 resident-led clubs and classes. Whether your interests lie in the arts, sports, social events, or wellness, there's something here for everyone. (id:60626)
Royal LePage Royal City Realty
2872 Garnethill Way
Oakville, Ontario
Beautiful newly renovated corner freehold townhouse, with walk out basement, very bright and spacious 3 bedrooms and 3 bathrooms. Master bedroom has ensuite 3pc bathrooms. New vinyl flooring throughout with new natural deco Benjamin Moore premium paint throughout. New LED light fixtures and new vanity lights throughout. New S/S fridge and dishwasher from 2024.Easy access to schools, Go station, shopping centers and all amenities. Great place to call home. **EXTRAS** One Of The Largest Models In Complex. High Demand Area. Walk To Great School, Bank, Plaza And Close To Main Road, Highways.AC 2021, Range 2022, new mirror closet doors in 2 bedrooms.Move in ready! West Oak Trails Gem! (id:60626)
Right At Home Realty
15 Everest Street
Paradise, Newfoundland & Labrador
You have to see the spectacular view from the Deck ! This charming two-storey home offers comfort, space, and refined convenience without compromise. Entertain your guests with outdoor games on the spacious one-acre lot, enjoy family barbecues on the deck, and roast marshmallows by the fire pit - all with breathtaking views of Conception Bay. Effortlessly keep your home organized and accessible with 8 garage bays, whether you have multiple vehicles, play sports, go on outdoor adventures, or need extra space for hobbies and projects. You could also convert the semi-attached Garage or the detached garage to an in-law suite or totally separate in-law apartment ! Lots of options here. Inside, you'll find an inviting layout with rich hardwood floors and a generous primary bedroom suite where you can unwind after a day of adventure. This home offers practicality with main floor laundry and ample paved parking. Stay comfortable year-round with the dual head mini split system in this well insulated home, knowing the Generac generator will keep the lights on. The property is also equipped with automatic perimeter lighting and a comprehensive security system for peace of mind. Located on a quiet street close to schools, shopping, banks, and the Newfoundland Trailway. This is more than just a house—it's a place where family memories are made." (id:60626)
RE/MAX Realty Specialists
2872 Garnethill Way
Oakville, Ontario
Beautiful newly renovated corner freehold townhouse, with walk out basement, very bright and spacious 3 bedrooms and 3 bathrooms. Master bedroom has ensuite 3pc bathrooms. New vinyl flooring throughout with new natural deco Benjamin Moore premium paint throughout. New LED light fixtures and new vanity lights throughout. New S/S fridge and dishwasher from 2024.Easy access to schools, Go station, shopping centers and all amenities. Great place to call home. **EXTRAS** One Of The Largest Models In Complex. High Demand Area. Walk To Great School, Bank, Plaza And Close To Main Road, Highways.AC 2021, Range 2022, new mirror closet doors in 2 bedrooms.Move in ready! West Oak Trails Gem! (id:60626)
Right At Home Realty Brokerage
23 Laycock Street
Brantford, Ontario
Elevated Living Awaits: Seize an extraordinary opportunity at 23 Laycock Street, a residence that redefines luxury in Brantford's prestigious Mission Estates. This meticulously designed two-story home offers over 2900 sq ft of refined living space, featuring four exquisite bedrooms and three and a half spa-inspired bathrooms, each a testament to superior craftsmanship and sophisticated design. Upon entering the grand two-story foyer, you'll be immediately captivated by the home's inherent elegance. Sunlight pours through expansive windows, illuminating the impeccable details and high-end finishes that adorn every corner. The formal dining room provides an exquisite setting for intimate gatherings, while the gourmet eat-in kitchen, featuring gleaming granite countertops and premium appliances, inspires culinary masterpieces. The expansive great room invites relaxation and effortless entertaining, seamlessly connecting to the outdoor oasis. Step outside to your private resort. The meticulously landscaped backyard boasts an expansive deck and an oversized patio surrounding a shimmering 16 x 28 saltwater inground pool. A charming gazebo and graceful pergola offer serene retreats, perfect for al fresco dining. Upstairs, find tranquillity and a versatile landing, perfect for a home office or library. Two generously proportioned bedrooms offer luxurious accommodations, while the master suite epitomizes opulence with a lavish walk-in closet and a spa-like four-piece ensuite bathroom. The finished lower level offers exceptional versatility. Imagine a home theatre, recreation room, or a self-contained granny suite for extended family. Situated steps from Mission Park and a short drive from all fine dining establishments and premier shopping destinations like Costco, 23 Laycock Street offers the perfect fusion of tranquillity and convenience. With effortless 403 access minutes away, connectivity is a breeze. Click on additional pictures for 3D tour. (id:60626)
RE/MAX Twin City Realty Inc.
23 Laycock Street
Brantford, Ontario
Elevated Living Awaits: Seize an extraordinary opportunity at 23 Laycock Street, a residence that redefines luxury in Brantford's prestigious Mission Estates. This meticulously designed two-story home offers over 2900 sq ft of refined living space, featuring four exquisite bedrooms and three and a half spa-inspired bathrooms, each a testament to superior craftsmanship and sophisticated design. Upon entering the grand two-story foyer, you'll be immediately captivated by the home's inherent elegance. Sunlight pours through expansive windows, illuminating the impeccable details and high-end finishes that adorn every corner. The formal dining room provides an exquisite setting for intimate gatherings, while the gourmet eat-in kitchen, featuring gleaming granite countertops and premium appliances, inspires culinary masterpieces. The expansive great room invites relaxation and effortless entertaining, seamlessly connecting to the outdoor oasis. Step outside to your private resort. The meticulously landscaped backyard boasts an expansive deck and an oversized patio surrounding a shimmering 16 x 28 saltwater inground pool. A charming gazebo and graceful pergola offer serene retreats, perfect for al fresco dining. Upstairs, find tranquillity and a versatile landing, perfect for a home office or library. Two generously proportioned bedrooms offer luxurious accommodations, while the master suite epitomizes opulence with a lavish walk-in closet and a spa-like four-piece ensuite bathroom. The finished lower level offers exceptional versatility. Imagine a home theatre, recreation room, or a self-contained granny suite for extended family. Situated steps from Mission Park and a short drive from all fine dining establishments and premier shopping destinations like Costco, 23 Laycock Street offers the perfect fusion of tranquillity and convenience. With effortless 403 access minutes away, connectivity is a breeze. Click on additional pictures for 3D tour. (id:60626)
RE/MAX Twin City Realty Inc.
134 Frederick Wilson Avenue
Markham, Ontario
A Must See!!! Welcome To This Beautiful Modern Design Freehold Townhouse With No Maintenance Fees In Top-Rated Cornell Community. Over 2,000 Sq.ft Of Bright And Spacious Living With 9-foot Ceilings On Both The Main And Second Floors, Along W/ Two Balconies, Including 4 Bedrooms + A Home Office and 5 Washrooms. **Features: Functional Layout, Open Concept & Upgraded Kitchen With S/S Appliances, Stylish Backsplash W/ Breakfast Bar and Pot Lights, The Stunning Bay Window Gracefully Expands The Living Room, Inviting Abundant Natural Light. Finished Basement Featuring A Recreation Room With a 3-Piece Bath & The 4th Bedroom on Main W/ 3pc Ensuite With Separate Entrance Through Garage. Providing Flexibility For Rental Income As A Bachelor Unit. Easy Access To Hwy407, Close To High Ranking Schools, Go Station, Hospital, Library, Community Centre And Much More! This Is A Rare Chance To Own A Premium Home In A Prime Location! Don't miss out! (id:60626)
Dream Home Realty Inc.
78 16561 17a Avenue
Surrey, British Columbia
Stunning 4 bdrm/4 bath townhome in Hazelwood by Hungerford Properties. Main floor features 9ft ceilings, spacious living room, open-concept chef's kitchen with S/S KitchenAid appliances, gas range & powder room. Upstairs offers 3 bedrooms, 2 full baths & laundry with extra storage. Lower level includes 4th bedroom, full bath & double garage with epoxy flooring. Club House with a basketball court, gym, and BBQ area. Steps away from Grandview Corners, Morgan Crossing, Aquatic Center & Brand New elementary (Ta'talu) around the corner. (id:60626)
Nu Stream Realty Inc.
12 Abbey Road
Brampton, Ontario
Beautiful, Bright & Spacious recently upgraded 3+3 Bedroom detached raised Bungalow in the prime location of Brampton. Finished basement apartment with legal separate entrance. Living & Dining combined. Hardwood throughout the space. Pot lights, breakfast island with quartz countertops. Upgraded kitchen with SS/S appliances, upgraded bathrooms. This home offers excellent rental income, great opportunity for first time buyers. Close to Brampton downtown, schools, highways and all the major amenities. MUST SEE..!! (id:60626)
Homelife Maple Leaf Realty Ltd.
1122 - 70 Roehampton Avenue
Toronto, Ontario
This is a must-see, completely renovated, custom-designed superior finishes done to the highest standards. Make this your magnificent home or executive rental. The best split 2 bedroom plan layout in this most desirable Tridel built, Ample Closets, Smooth Ceilings, Tridel Built, Great Facilities, LEED-certified building in prime Midtown Toronto. The most amazing amenities you would expect to experience in a 5-star building include 24/7 concierge, a fully equipped gym, yoga room, indoor pool, sauna, steam room, party room with kitchen, theatre room, meeting room with TV and billiard table, guest suites, outdoor cabanas with bbq, and ample visitor's parking. Located in the heart of Yonge & Eglinton steps from public transportation: the TTC Eglinton subway station, buses, and the future LRT station. It is surrounded by a quick walk to fabulous restaurants, shops, grocery stores, cafes, cinemas, and more. Stroll to Eglinton Park or Sherwood Park. 1 owned underground parking and 1 owned locker complete this wonderful home. (id:60626)
RE/MAX West Realty Inc.


