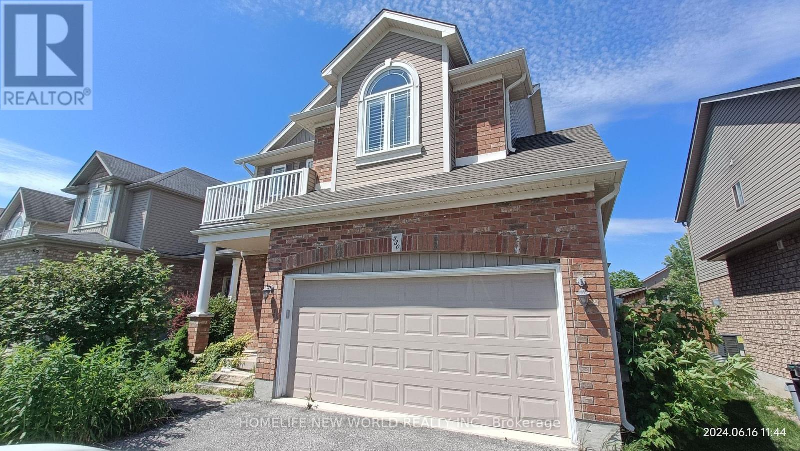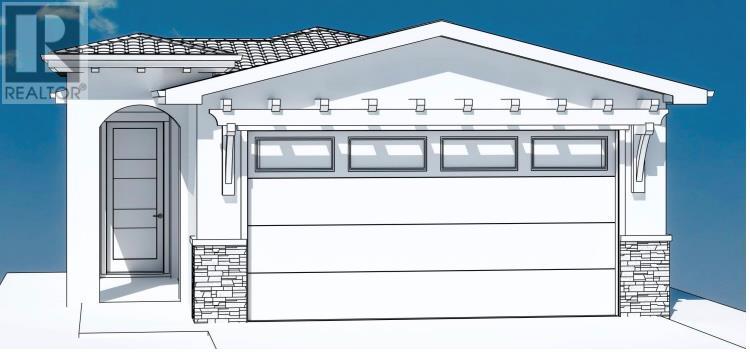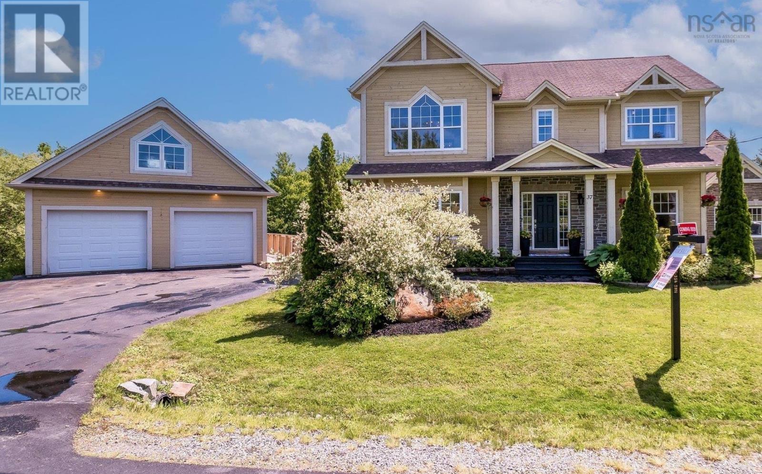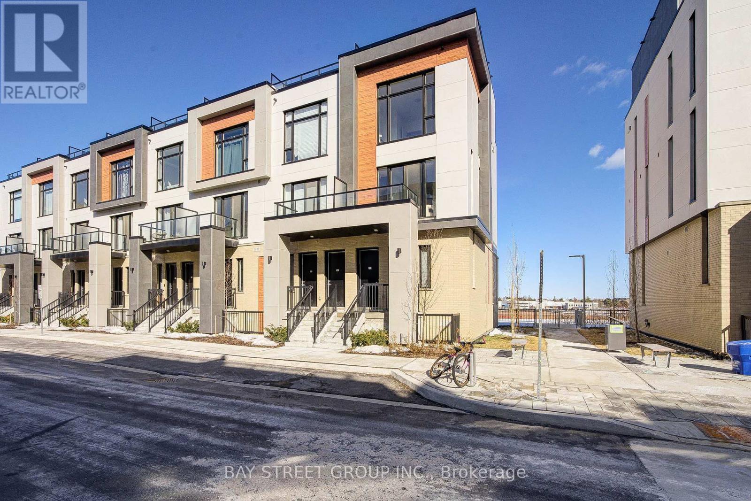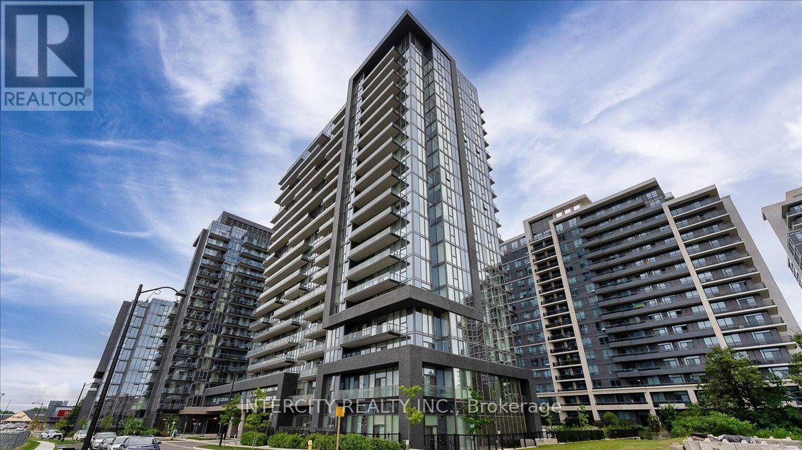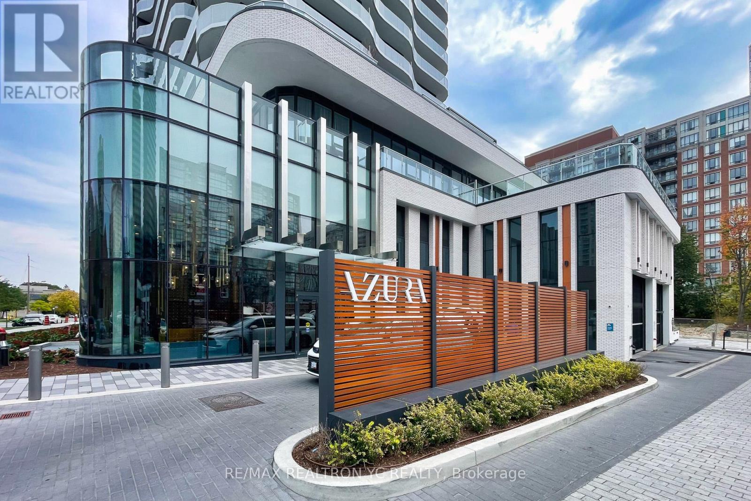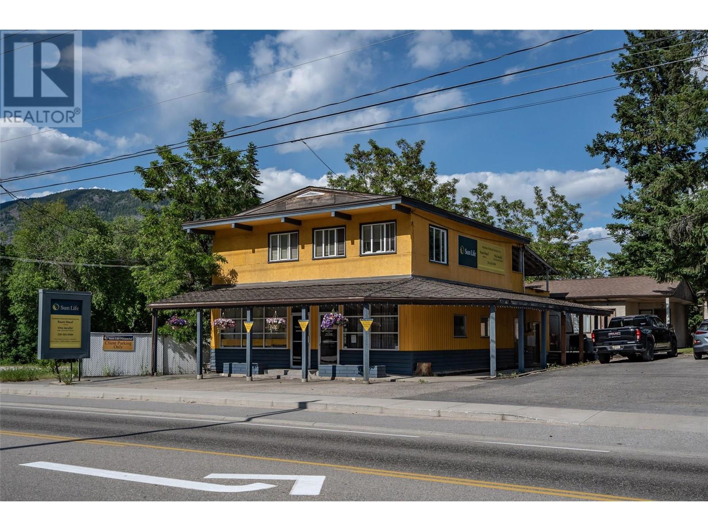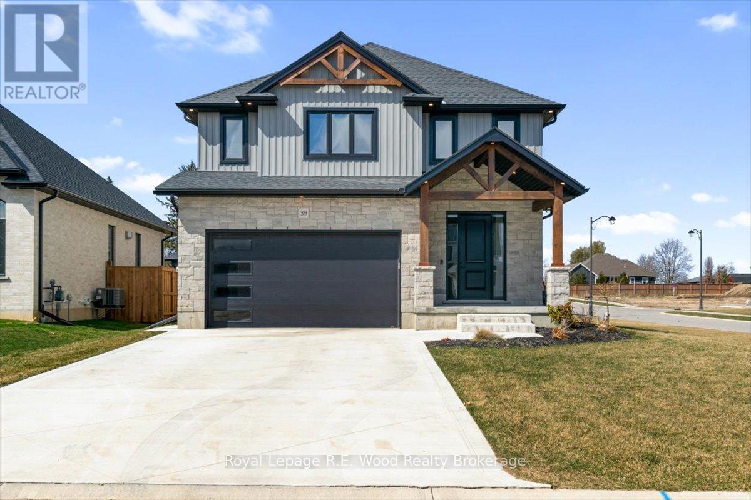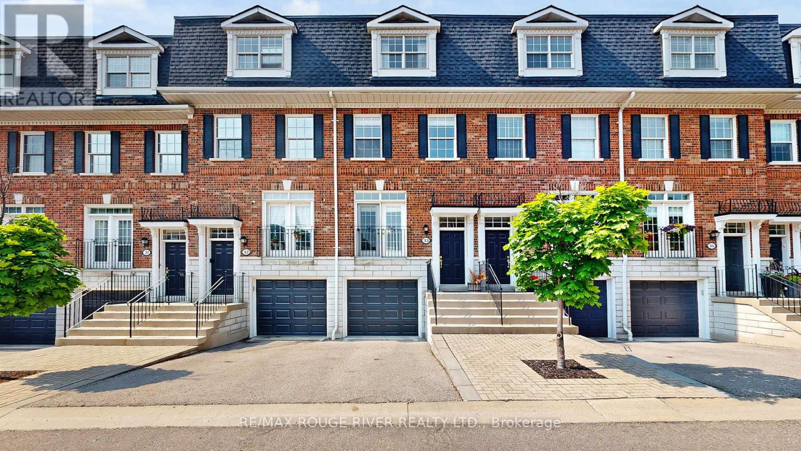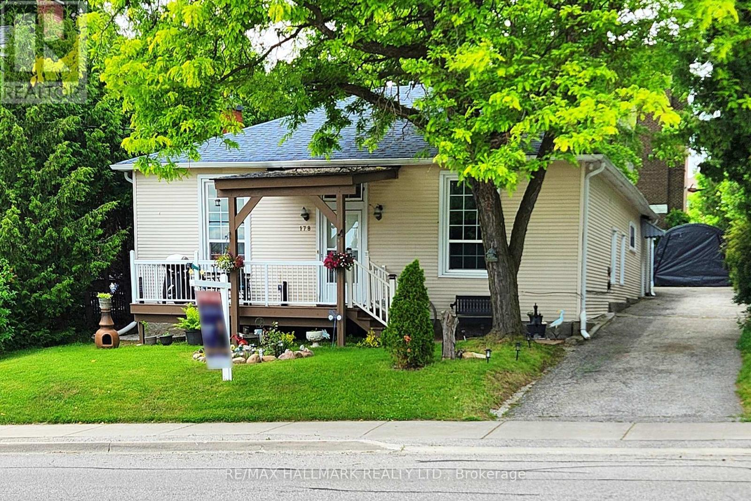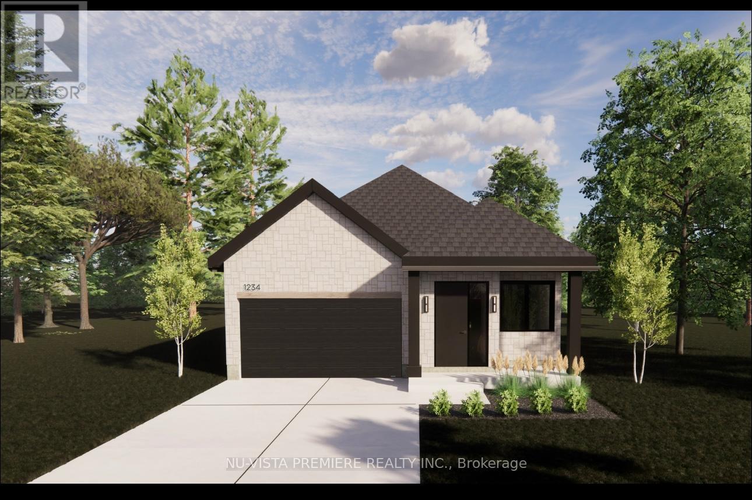330 Holden Street
Collingwood, Ontario
House for sale in Collingwood located in 330 Holden Street , Ontario. This House have 4 bedrooms and 4 bathrooms. This property listing building style is Detached. For all the rest of the information we have about this property in Collingwood , see above.Beautiful 2300 sq/ft home in the ever popular Creekside neighbourhood. This 3 + 1 bed 3 1/2 bath 'Hampton II' model is one of the most sought after layouts known for its grandeur and spaciousness. The bright main floor is open concept living at its finest. perfect for entertaining! Fall in love with the carefully executed details throughout such as designer light fixtures, cozy gas fireplace, French doors and high ceilings. The master bedroom is truly magnificent with private balcony, vaulted ceilings, a walk in closet and ensuite with oversized tub, double sinks and gorgeous chandelier. The two additional bedrooms with spacious closets conveniently share a Jack and Jill bathroom and laundry is located on the upper level. The side entrance with roomy mudroom leads to the basement which is tastefully decorated complete with family room, additional bedroom and full bath. The backyard is truly an oasis with hot tub, seasonal room and 2 tiered deck. *Shingles being replaced in Sept 2018* (id:60626)
Homelife New World Realty Inc.
1684 Harbour View Crescent
Kelowna, British Columbia
No GST, No PTT, No Spec Tax! Experience resort-style living at its finest in the lakeside community of West Harbour, right in the heart of Kelowna. Build your dream home quickly and hassle-free with our in-house builder and custom house plan—a spacious 3-bedroom, 4-bathroom walkout rancher featuring a main-floor primary suite and 2 additional bedrooms on the lower level. The special features of this home include laundry on the main floor, an oversized rec room with a wet bar - great for entertaining - and a large, eat-in kitchen! Choose your own interior colour scheme, or let our in-house design team create the perfect package just for you! With no complicated builder terms, just 10% down and the balance upon completion, it’s a stress-free process. And the best part? The foundation is already poured, services are in place, and the permit is ready—so your dream home can be built in no time! The amenities at West Harbour are second to none. Residents enjoy access to a 500-ft private, swimmable beach, a pool, hot tub, playground, dog run, sports courts, clubhouse, and fitness center—all for just $245/month. Boat slips are also available! For more details on this unique opportunity call Taryn or Cory today! Don’t forget to ask about the Legacy Fund. (id:60626)
Royal LePage Kelowna
37 Equine Court
Hammonds Plains, Nova Scotia
Welcome to this stunning custom-built home in prestigious Voyageur Lakes - where luxury meets lifestyle in one of HRM's most sought-after communities. Set on a quiet cul-de-sac and surrounded by lakes, trails, and top-ranked schools, this property offers the perfect balance of privacy, space, and convenience. With over (3065 sq ft) of finished living space, this 4+1 bedroom, 3.5 bath home was designed for modern family living. Soaring 9-foot ceilings on the main floor and in the primary suite enhance the sense of scale, while oversized windows flood the home with natural light. In 2025, the home was extensively refreshed: a fully updated kitchen with quartz counters and a designer backsplash, new lighting throughout, fresh paint, and brand-new basement flooring - all contributing to a stylish, move-in-ready interior. The main level also features laundry, a powder room, and walkout access to a double-tiered deck overlooking a beautifully landscaped, tree-lined yard complete with a fire pit. Upstairs, youll find four generous bedrooms, including a show-stopping primary retreat with room for a king-size bed and sitting area, a spacious walk-in closet, and a spa-like ensuite with double vanities, a jacuzzi tub, and separate shower. The bright, walkout basement offers incredible flexibility, with a large rec room, fifth bedroom, and full bath - perfect for guests, teens, or a future in-law or income suite. A detached double garage with a finished loft adds even more potential for a home office, studio, or rental. Every detail in this home speaks to quality and thoughtful design. In a location poised for long-term growth, this is a rare opportunity to own in one of Halifaxs most exclusive neighbourhoods. (id:60626)
Royal LePage Atlantic
602 - 7 Steckley House Lane
Richmond Hill, Ontario
Brand new luxury 3 bedrooms, 3 washroom End unit condo townhouse, Upper Model, back on greens with 1732 Sq. Ft. and 282 Sq. Ft. of outdoor space, with 2 underground parking spaces and 1 storage locker. 10 foot ceilings in most areas of the main, 9 foot ceilings on all other floors, quartz counters in kitchen, second bathroom and primary ensuite, smooth ceilings throughout, electric fireplace in the primary bedroom, three balconies and a terrace! Excellent Layout with floor to ceiling windows,feel spacious and comfortable with tons of natural sunlight. Move in now with affordable price. Close to Richmond Green Sports Centre and Park, Costco, Home Depot, Highway 404, GO Station, Top Rated Schools, Library, Community Centre, Restaurants and more (id:60626)
Bay Street Group Inc.
803 - 20 Gatineau Drive
Vaughan, Ontario
Welcome to your new home in the heart of Thornhill ! This large Two-bedroom condo with high ceiling offers a stunning south view and an open concept layout in the elegant platinum building, known as one of the most sought-after condos in the area. Enjoy the spaciousness of the unit along with a large balcony perfect for relaxing or entertaining. The modern kitchen features stainless steel appliances, and you'll have the convenience of 24/7 concierge service. The building boasts a range of luxurious amenities including an indoor pool, gym, party and meeting rooms, sauna, steam room, exercise room, and yoga room & so much more , ensuring every aspect of your lifestyle is catered to. Additionally, this unit comes with one parking space and one locker for your convenience. Don't miss out on this opportunity to own a piece of luxury in this new building. (id:60626)
Intercity Realty Inc.
2504 - 15 Holmes Avenue
Toronto, Ontario
Experience elevated living in this luxurious 3-bedroom, 2-bath corner suite at Azura Condos in the heart of Yonge & Finch, featuring 908 sq ft of interior space, 319 sq ft wrap-around balcony, soaring ceilings, floor-to-ceiling windows, and unobstructed views, with a modern kitchen, built-in appliances, and exquisite finishes throughoutjust steps from Finch Subway, top-rated restaurants, shops, and supermarkets, and complemented by premium amenities including a yoga studio, gym, golf simulator, and more. 1 Parking included (id:60626)
RE/MAX Realtron Yc Realty
1451 Columbia Avenue
Castlegar, British Columbia
Available for sale is 1451 Columbia Avenue, located in Castlegar, BC, an exciting 7-unit value-add residential investment opportunity anchored by a long-standing complementary commercial tenant (Sun Life). Featuring 1 x 2-bedroom and 5 x 1-bedroom suites, all of which are paying substantially below market rents, the property is extremely well positioned for investors to leverage a stable income base and capitalize on exciting upside through increasing rents to market. Located with prominent exposure and direct access along Columbia Avenue with ample parking for all tenants, the Property sits immediately adjacent to No Frills, Dollarama, Tim Hortons, The Backeddy Pub, and Co-op Gas Bar. The property is centrally located between downtown and uptown, offering easy access to all of Castlegar’s retail, service and entertainment amenities. Public bus transit services are located within 100 metres, and Selkirk College is only a 7-minute drive away, while favourable C2 zoning further offers potential for both commercial or residential redevelopment. The Property’s stunning backyard further offers tenants rare views of the river and surrounding mountains. Castlegar represents one of the most significant growth stories in the BC Interior, with unprecedented construction, investment and new-to-market businesses such as Wendy’s and Anytime Fitness (within ~1km of the Property, respectively), driven by strong demographic fundamentals. Download the brochure at the link below for more info. (id:60626)
Royal LePage Kelowna
39 Herb Street
Norwich, Ontario
Stunning Custom-Built 2-Storey Home in the Heart of Norwich. Welcome to this modern, 2-year-old custom-built home, offering over 3,000 sq. ft. of meticulously designed finished living space. Located in the charming and historic town of Norwich, this property combines elegant craftsmanship with all the features your family needs for comfortable living.Interior Features:Main Floor:Open-Concept Design with 9' ceilings, creating a bright and airy atmosphere.Gourmet Eat-In Kitchen featuring quartz countertops, a large island, sleek black stainless-steel appliances, and a spacious walk-in pantry.Convenient Main Floor Laundry located just off the double garage for added functionality.Inviting Foyer and Entrance way with a modern yet welcoming feel.Upper Floor:Luxurious Master Suite with an ensuite bath and walk-in closets, offering your own private retreat.Three Additional Bedrooms perfect for family, guests, or a home office.5-Piece Bathroom with twin sinks, ideal for busy mornings.Basement:Expansive Recreation Room perfect for entertaining, a home theater, or a kids playroom.A 3-Piece Bathroom and plenty of storage space for all your needs.Exterior Features:Beautiful Covered Front Porch with exposed wooden beams, a perfect spot for morning coffee or evening relaxation.Double Concrete Driveway leading to a Spacious Double Garage, providing ample parking and storage.Covered Deck at the Rear, ideal for outdoor dining, barbecues, or simply unwinding with family and friends.Prime Location:Centrally located in historic Norwich, just a short walk to downtown where you can enjoy the fabulous deli/bakery and a variety of notable shops.Only 20 minutes to Woodstock, Brantford, Simcoe, and Tillsonburg, making this home a convenient hub for commuting or exploring nearby towns.This home is perfect for families seeking space, comfort, and modern design in a picturesque small-town setting. (id:60626)
Royal LePage R.e. Wood Realty Brokerage
33 - 6 Leonard Street
Richmond Hill, Ontario
*Welcome to Kingfisher Hideaway, an exclusive collection of homes nestled in a serene, private community *A rare find offering tranquility just minutes from everything you need *Move-in Ready Executive Townhome *This spacious 4-bedroom, 3-bathroom gem boasts nearly 2,000 sq ft of above-grade living space, thoughtfully designed for modern living *Stylish, Updated Kitchen Featuring sleek all-white cabinetry, granite countertops, stainless steel appliances, pot lights, a coffee bar, expanded pantry, and walkout to a raised deck *perfect for entertaining *Refreshed & Refined Bathrooms *All bathrooms have been tastefully updated to elevate your everyday comfort *Enjoy the ease of laundry right where you need it most on the 2nd Floor *Open Concept Finished Basement is ideal for a home gym, games room, or creative studio. Plus, there's direct access to the garage *Maintenance fees include water, building insurance, Rogers high-speed internet & cable, landscaping, and snow removaljust move in and relax. *Close to top schools, parks, shopping, restaurants, supermarkets, and public transit *Convenience meets community in one unbeatable location *Your Dream Home Awaits, schedule your private showing today! (id:60626)
RE/MAX Rouge River Realty Ltd.
350 Haliburton Heights
Ottawa, Ontario
Stunning Double Garage Detached Home in Kanata South. Impressive Marathon model by a Richcraft Homes offers nearly 3,500 sq.ft. of living space (2,775 sqft above grade + Approx. 750 sqft fully finished lower level). Featuring 5 spacious bedrooms, a versatile loft, 4 bathrooms, 6 parking spots, and extensive upgrades. From the moment you arrive, the extended driveway, river stone accents, and inviting covered front porch create a warm and welcoming first impression. Inside, the bright open-concept main floor begins with a sun-filled foyer. To the left is the formal dining room. The heart of the home features a grand living room and a cozy family room, highlighted by brand-new light fixtures, pot lights, and a stunning floor-to-ceiling window wall with a gas fireplace. The chefs kitchen is fully upgraded with a quartz countertop, premium appliances, extended cabinetry, a full tile backsplash, and an oversized center island with breakfast bar. A mudroom with garage access completes the main level. Upstairs, a thoughtfully layout includes 4 bedrooms and a flexible loft, ideal for a reading nook, office or gaming setup. The luxurious primary suite features large walk-in closets and a spa-inspired ensuite with a soaker tub, glass shower, and double vanities. A convenient laundry room and a full main bathroom complete the upper floor. The professionally finished lower level offers even more living space. Perfect as a guest suite, entertainment zone, or multigenerational retreat, it includes a large recreation room, an additional full bathroom, and storage. Step outside to the fully fenced backyard, complete with a large storage shed. Located just 5 minutes from Walmart, LCBO, banks, and restaurants, and surrounded by parks, trails, and ponds. Zoned for top-rated schools including Shingwàkons PS, St. Bernadette School, Maplewood SS, and All Saints HS. 10-minute to Highway 417, Kanata Centrum, Costco, and just a 15-minute drive to Kanatas tech sector. (id:60626)
Home Run Realty Inc.
178 Barrie Street
Bradford West Gwillimbury, Ontario
Rare Opportunity in the Heart of Bradford! This tastefully renovated and modernized home offers two fully separate main floor units, perfect for investors or multi-generational living. Featuring a stylish open-concept layout, the main living area boasts coffered ceilings, soaring heights, and an abundance of pot lights, creating a bright and airy space. The modern kitchen seamlessly flows into the spacious dining area, ideal for entertaining and comfortable dally living. Enjoy tall windows and laminate and hardwood flooring throughout, including in the loft. Nestled on a generously sized, mature lot, the expansive backyard offers endless potential for outdoor living, gardening, or future additions. The extra-long driveway provides ample parking for multiple vehicles. Easily convertible into one large home if desired. Located in a quiet, family-friendly neighborhood just minutes to schools, parks, shopping, restaurants, GO Train/Bus, and Hwy 400/404. A unique turn-key opportunity don't miss it! (id:60626)
RE/MAX Hallmark Realty Ltd.
4387 Green Bend
London, Ontario
Your Ideal Bungalow Awaits! Pre-Construction Opportunity by LUX HOMES DESIGN & BUILD INC.- Introducing the Violet floor plan, a charming bungalow offering 1,570 sq. ft. of beautifully designed main-floor living. This spacious home features 2 bedrooms and 2 bathrooms, making it perfect for those seeking a more manageable, yet still luxurious, living space. With main-level laundry for added convenience, this home combines function with style. Nestled on a premium lot that backs onto a proposed park, this home provides the perfect setting for peaceful outdoor living and family enjoyment. The proximity to the park offers endless opportunities for recreation, making this location ideal for nature lovers and those who appreciate a tranquil setting.Beyond the incredible layout, the Violet floor plan is designed to let in an abundance of natural light, thanks to the numerous windows throughout. With the opportunity to customize finishes to your taste, you can truly make this home your own from flooring and countertops to cabinetry and paint colours. The unfinished basement is a blank canvas, with lookout windows offering plenty of natural light and potential for future development. The basement can be finished for an additional charge, giving you the flexibility to add extra living space, a rec. room, or even additional bathroom, tailored to your family's needs. Located in a highly desirable area, this home is close to highways, shopping, the Bostwick Centre, and a variety of other amenities, ensuring convenience is never compromised. With pre-construction pricing available, this is a rare chance to own a thoughtfully designed, low-maintenance bungalow in a fantastic neighbourhood. Don't miss out on this opportunity to build your dream home!! (id:62611)
Nu-Vista Premiere Realty Inc.

