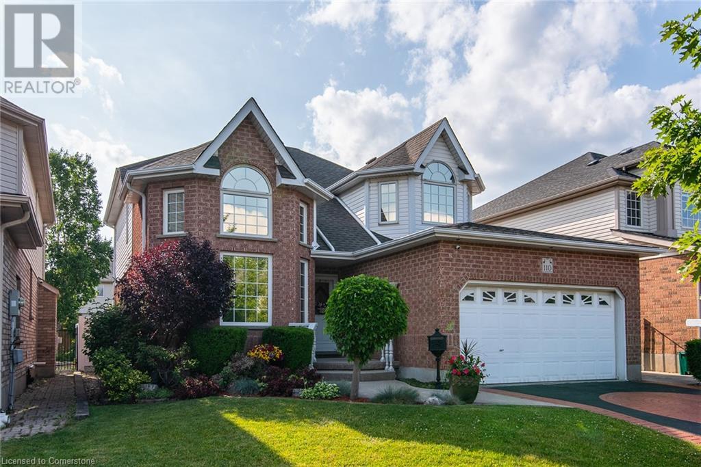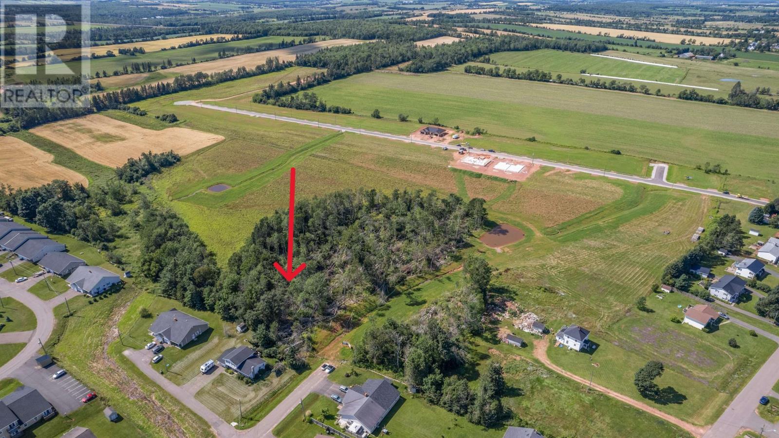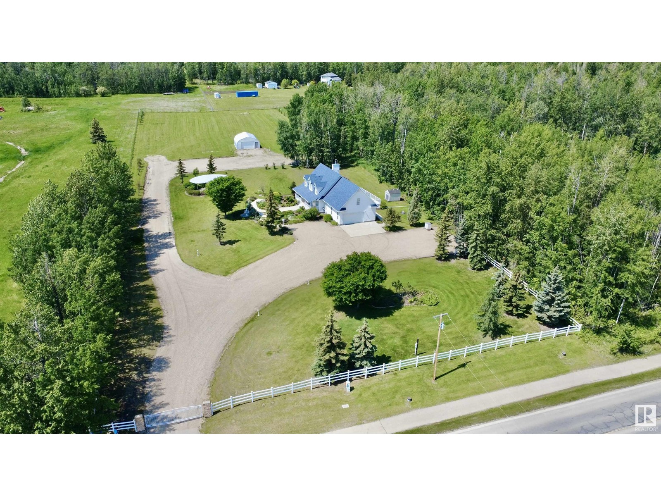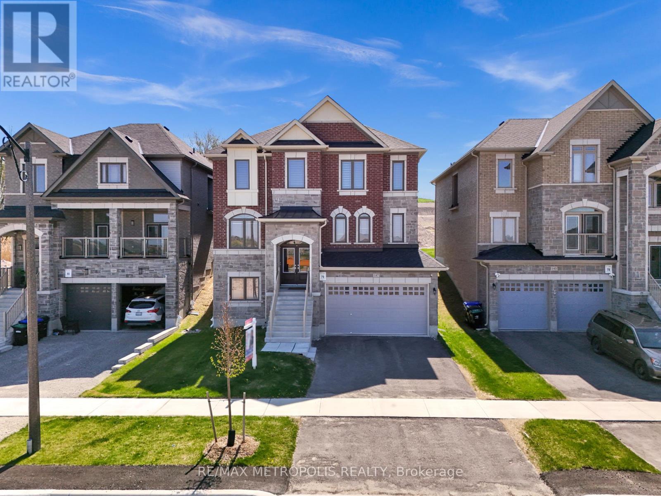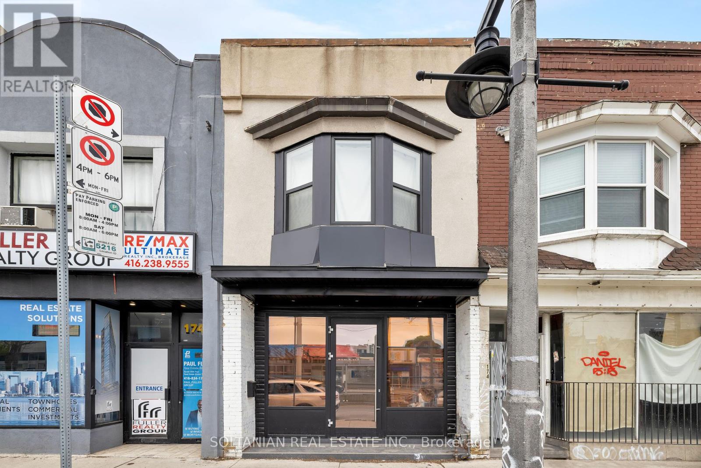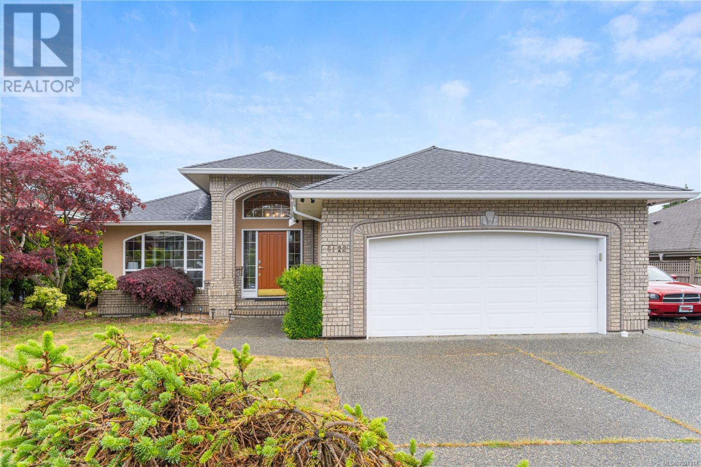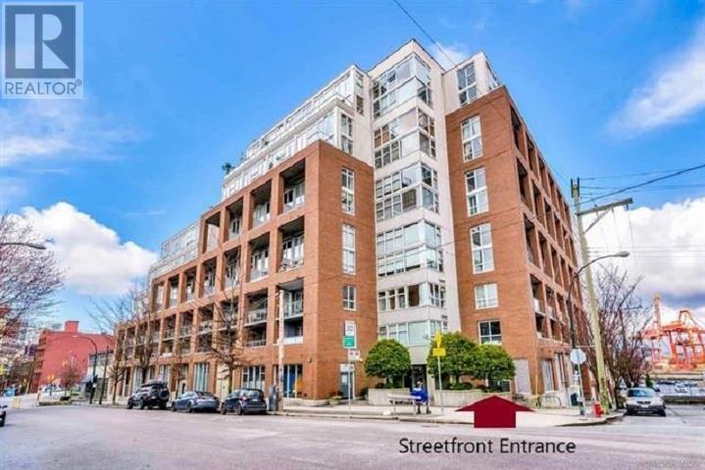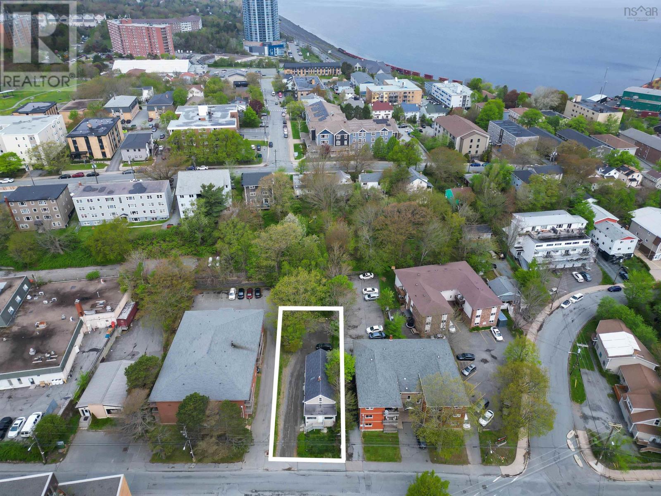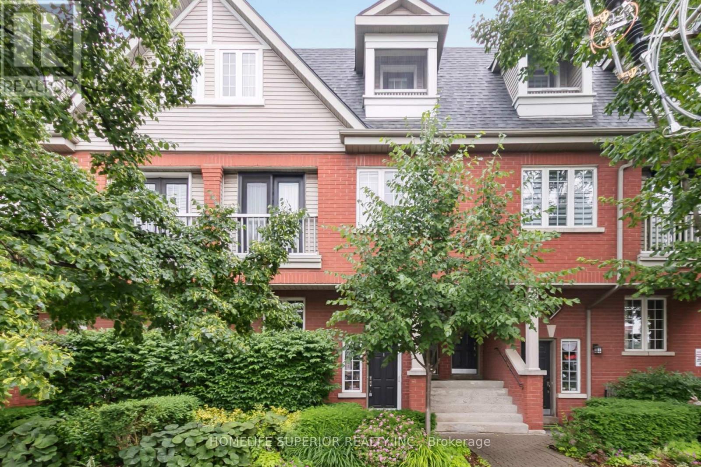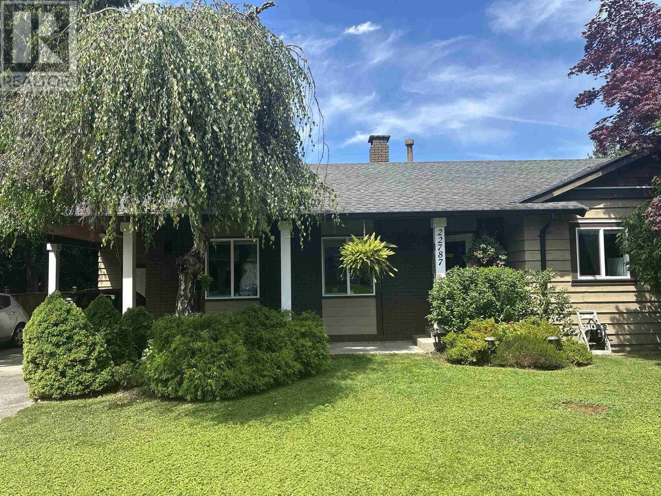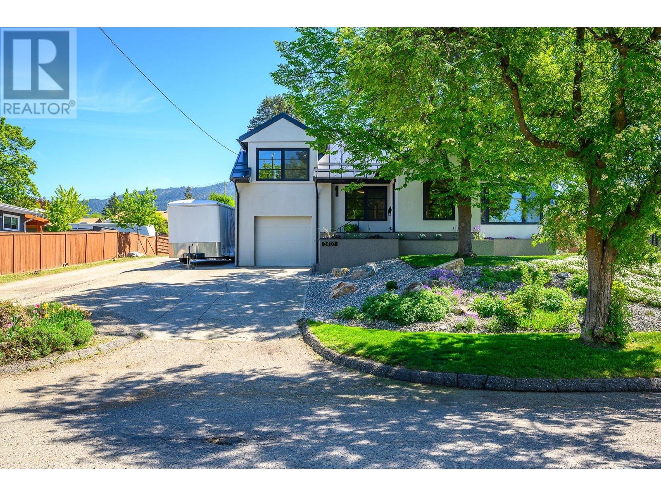1821 Hyacinthe Bay Rd
Quadra Island, British Columbia
Perched on the top of a bluff, high in the treetops sits this custom post and beam home. Filled to the brim with all the quintessential charm you think of when you imagine a Quadra Island home. Lovingly cared for by the original owner. This home oozes magical features that must be seen. Enter past the gate, established gardens, greenhouse, granite bluff and water feature. Step inside the open concept main floor with skylit vaulted ceiling, fir floors, trim and interior doors overlooking all the tree tops to a view of Heriot Bay and the snow capped mountains. You will love the chefs kitchen with granite counters and stainless gas stove, an amazing kitchen pantry, opening to the outdoor kitchen with BBQ and sink. The main floor has a beautiful bathroom with claw foot tub, heated tile floors and access to the outdoor bathroom with hot water shower & tub. The 2nd floor features 2 bedrooms with a 3 piece bathroom, office, family room (murphy bed) with adjoining outdoor sleeping loft. The top floor is where the private, king-sized primary is situated with walk-in closet/ensuite. Access to the basement from staircase on the main floor or a separate entrance. The unfinished basement is plumbed for a bathroom (suite potential), garage with EV charging outlet and huge workshop. Up the winding driveway, where the main home sits, has another flat area for a possible 2nd home or detached shop, seasonal creek, artesian well that produces water year round with no restrictions. 3 driveways in total, 1821 HBR is the main home, the 2nd driveway is a cleared orchard area and the 3rd driveway is 1827 Hyacinthe Bay Rd with a 1 bed cabin and separate well. This is a must see home and property that is possible to subdivide with rezoning. (id:60626)
RE/MAX Check Realty
110 Deer Ridge Drive
Kitchener, Ontario
Welcome to 110 Deer Ridge – a beautifully maintained home in the prestigious Deer Ridge community that radiates warmth, charm, and pride of ownership from the moment you arrive. Curb appeal abounds with immaculate landscaping, a spacious double car garage, and an elegant driveway sets the tone for what lies within. Step inside to a welcoming formal foyer that opens into an impressive living room with soaring cathedral ceilings, rich hardwood flooring, and an abundance of natural light. This grand space seamlessly flows into a formal dining room—ideal for hosting family dinners and special occasions. The heart of the home is the updated eat-in kitchen, featuring quartz countertops and direct access to the backyard. The adjoining family room offers a cozy retreat with more hardwood floors, pot lights, and a gas fireplace—perfect for relaxed evenings. The main floor also includes a laundry room, powder room, and convenient access to the garage. Upstairs, you'll find stunning Brazilian hardwood floors throughout, leading to three spacious bedrooms. The primary suite offers a peaceful escape with a walk-in closet and private 3-piece ensuite. A versatile open den overlooks the living room and makes for an excellent home office, reading room, or music room. The fully finished basement expands your living space with a large rec room divided into two distinct areas—one with laminate flooring and the other with brand new carpet. This level also includes a 3-piece bathroom, a cold room, and a generously sized utility/storage room. Enjoy your summer days in the beautifully landscaped backyard, complete with a concrete patio, pergola, sleek rod iron fencing, and a garden shed. There's plenty of room to entertain, relax, and enjoy the outdoors. Located just moments from all essential amenities and offering quick access to Highway 401, this exceptional home is a fantastic choice for commuters and families alike. Don’t miss your chance to own this gem in Deer Ridge! (id:60626)
RE/MAX Solid Gold Realty (Ii) Ltd.
Lot 49 Heatherway Drive Ext.
Cornwall, Prince Edward Island
Preliminary approval is in place for an outstanding opportunity to develop 56 residential units in the highly sought-after Scottsview Meadows subdivision in Cornwall. This prime 2.14-acre site is ideally situated to facilitate a high-quality housing project within the vibrant Town of Cornwall. Located only 10 minutes from Charlottetown, Cornwall combines small-town charm with urban convenience, featuring a rapidly growing population. The site is conveniently close to various amenities, including shopping, dining, healthcare, and recreational facilities, as well as being within walking distance to local schools, making it perfect for families. With a robust housing market in Cornwall and its surrounding areas, this presents significant investment potential. Opportunities like this are rare?secure your investment in Scottsview Meadows today! (Property has recieved preliminary approved by the Town of Cornwall) Listing agent is part owner of the development. (id:60626)
Island Homes Pei Real Estate
3606 3 Street Nw
Calgary, Alberta
Click brochure link for more details. This custom-built, design-forward 4 bedroom, 3.5 bathroom detached home in Highland Park stands apart from typical builder-grade properties with its carefully curated materials, architectural detailing, and premium craftsmanship across all three levels.The main floor features 9' ceilings and an open-concept layout centered around a chef’s kitchen outfitted with high-end JennAir appliances, waterfall quartz island, and full-height custom cabinetry. Dine with treetop views, then unwind by the minimalist gas fireplace framed by bespoke millwork. A statement glass-walled staircase with skylight offers both natural light and architectural flair.Upstairs, 11' ceilings, solid hardwood flooring, and solid-core doors reinforce the home’s high-spec character. The primary suite is a true retreat, with a spa-inspired ensuite featuring heated tile floors and a double soaker tub built for two.Downstairs offers large windows that bath the living space in sunlight, polished and stained concrete floors, 9' ceilings, a wet bar with dishwasher, and a flexible recreation room or gym space—plus a sauna rough-in and ample storage.Efficiency and comfort are delivered through a top-tier Lennox 4-zone HVAC system, triple-pane windows, and built-in ceiling speakers—adding both functionality and luxury.Outside, enjoy a fully landscaped front yard, wide exposed aggregate walkways, and elegant exterior lighting in both front and back. Located in a quiet pocket of Highland Park with a rare west-facing exposure down a tree-lined street, this home offers exceptional light and privacy. Just 15 minutes to downtown or the airport - even in rush hour. (id:60626)
Honestdoor Inc.
4168 Uplands Dr
Nanaimo, British Columbia
Welcome to this beautifully designed 2023-built home offering 6 bedrooms and 4 bathrooms, including a fully self-contained 2-bedroom legal suite—ideal for extended family or rental income. The main level features an open-concept layout with a gas fireplace, a chef-style kitchen equipped with quartz counters, a gas cooktop, modern cabinetry, and access to two sunny decks. The spacious primary bedroom features 10-foot ceilings, a walk-in closet, and ensuite. Downstairs includes a versatile rec room or guest bedroom with private entry. Thoughtfully built with comfort in mind, this home includes tankless hot water on demand, a gas furnace, 9-ft basement ceilings, and a 2-5-10 home warranty. Located in a sought after North Nanaimo neighbourhood close to top schools, shopping, and parks. (id:60626)
Royal LePage Nanaimo Realty (Nanishwyn)
34 Parkvale Drive
Kitchener, Ontario
Rare Opportunity in Huron Park! Discover this stunning custom-built home with a walk-out lower level backing onto protected forest, located in the highly sought-after and family-friendly Huron Park community. Offering approximately 2,500 sq. ft. of luxurious living space, this 3+1 bedroom, 4-bathroom residence is filled with premium upgrades and designer finishes. A dramatic two-storey foyer welcomes you with custom millwork, coffered ceilings, and a striking circular staircase. The bright, open-concept layout features a gourmet kitchen with floor-to-ceiling windows, premium stainless steel appliances including a new electric range, and a spacious dining area that opens to a large deck. The great room boasts a gas fireplace with an elegant stone surround, perfect for relaxed gatherings. The primary suite includes walk-in closets and a spa-like ensuite with newly upgraded faucets and sink bowls. The finished walk-out basement adds versatility with a fourth bedroom, a 3-piece bath, and a large recreation area ideal for guests or extended family. Additional highlights include engineered hardwood on the second floor, porcelain and hardwood flooring on the main level, updated light fixtures, a new ceiling fan, and laundry with a new washer and dryer. Enjoy the beautifully landscaped, fully fenced backyard with stained decking (June 2025), wrought iron fencing, and a custom garden shed. Major updates include a new gas furnace (August 2024), water softener (September 2024), tankless RO water purifier, and a new dishwasher, ensuring comfort and efficiency throughout. Located close to top-rated schools, parks, shopping, and major highways, this home blends elegance, function, and location. A true gem, don't miss it! Some photos have been virtually staged. (id:60626)
Right At Home Realty
49022b Rr 73
Rural Brazeau County, Alberta
Experience the PERFECT BLEND OF COUNTRY PRIVACY & TOWN CONVENIENCE with this exceptional 3.29-acre property located right on the RING ROAD! This stunning Cape Cod-style home offers 5 bedrooms, 4 fully renovated bathrooms, & truly checks every box for comfort, luxury, and lifestyle. Step inside to find a beautifully updated interior, featuring a modern kitchen with quartz countertops, skylights that flood the space with natural light, & two sets of patio doors that extend your living space outdoors. The spacious primary bedroom is privately situated upstairs, offering a peaceful retreat. This property is a dream for outdoor entertaining. Enjoy summer evenings in the concrete gazebo area or gathered around the firepit. The maintenance free rear patio includes a hot tub & is surrounded by plenty of outdoor lighting to set the perfect mood, whether you're hosting guests or unwinding with family. The yard is spectacular and private, ideal for kids, pets, outdoor hobbies, & toys! Full list of updates available! (id:60626)
RE/MAX Vision Realty
147 Kennedy Boulevard
New Tecumseth, Ontario
Stunning 4-Bed, 4-Bath Home with over $80K in Upgrades & Serene Green Space Views! Step into this meticulously maintained and freshly painted home-an absolute must-see! This bright and spacious residence features an excellent layout with large principal rooms and an open-concept design. Adding hardwood floor and smooth ceiling through out the first & second floor. The custom pantry includes pots and pans drawer and built-in spice racks, while the sleek built-in appliances and deep custom fridge add both style and functionality. Luxurious touches include upgraded faucets and door handles, quartz countertops and an extended central island. Enjoy seamless indoor-outdoor living with a French door walkout to the backyard. Spa-like primary ensuite with his & hers sinks, a free-standing soaker tub, and a seamless glass shower with dryden shower system. Each bedroom offers convenient access to a washroom, ensuring ultimate comfort and privacy. Enjoy unmatched privacy with no neighbours in the front or back, allowing you to fully admire the quiet, lush green space right from your doorstep. New Fence Installed This is more than just a house its the perfect home you've been waiting for! (id:60626)
RE/MAX Metropolis Realty
3115 Sageview Road Lot# 1
West Kelowna, British Columbia
This beautiful home will greet you each and everyday with beautiful lake views taken in from the front entry and throughout majority of the main floor of the home to include the living room, kitchen, dining room and primary suite! There are two lovely spaces outside to include a deck and patio below that take in more views and offer peaceful places to sit and sip or read and to entertain your family and friends. This home was a Smith Creek Holdings ltd H&H Homes customized construction in 2017. H&H Homes has taken the OHA Gold Winner Awards 2019;2021;2023;2024;2025! The rear daylight walk out basement accesses a 2nd garage space with suspended slab construction! It offers an over depth space with baseboard heat and a 2nd driveway for access. The main floor also provides you with an attached 2 car garage accessed from the front and the main floor. The main floor offers a spacious entertaining space with elevated ceilings, beautiful cabinetry, solid surface counters & a floor to ceiling gas fire place. The primary en-suite is a relaxing retreat with soaker tub, in floor heating & spacious adjacent WIC with natural light. The basement offers a 3rd bedroom & 2 large recreational spaces waiting for you to customize to your personal needs. Picture a hot tub on the bottom patio and your collector car, boat or snow mobile trailer in your 'toy garage'. There is no compromise in this quality built & well thought out home. You will be certain to love your time at home here! (id:60626)
Royal LePage Kelowna
1742 St Clair Avenue W
Toronto, Ontario
Completely Renovated Building & Turnkey Investment Opportunity. Full Building Renovation: Recently renovated from top to bottom with quality finishes andmodern upgrades throughout. European Aluminum Windows & Storefront: Brand-new, energy-efficient aluminum windows and sleek commercial-grade storefront for enhanced curb appeal. Interior Upgrades: New kitchens, flooring, drywall, and high-efficiency water tank installed. Zoning Certificate for Multiplex: Includes a zoning certificate (valued at $60,000) allowingfor a multiplex addition. Ideal opportunity for CHMC financing to support future constructionor expansion. Building ConfigurationCommercial Unit: Ground-level storefront (approx. 1,000 sq. ft.) ideal for retail or officeuse. Residential Units: 2-Bedroom Apartment on the 2nd floor1-Bedroom Apartment Bachelor Unit Basement Storage: Additional storage space available at the rear of the building. Access & Infrastructure: Newly paved laneway behind the property for convenient access anddeliveries. Monthly Rental Income Commercial Unit (Storefront): $3,000/month1st Floor Rear Apartment (1-Bed): $1,600/month 1st Floor Middle Apartment (Bachelor): $1,320/month 2nd Floor Apartment (2-Bed Estimated): $1,950/month ?? Total Monthly Income: $7,870 ?? Annual Gross Income: $94,440 (id:60626)
Soltanian Real Estate Inc.
6122 La Marche Pl
Nanaimo, British Columbia
Executive Home with Full Suite – Ideal for Multigenerational Living This spacious 3,500+ sq ft Eagle Point home offers room for the whole family—plus in-laws, guests, or teens. The main level features 3 bedrooms and 2 bathrooms, a formal living/dining area with gas fireplace, and an entertainer’s kitchen with granite counters and a cozy family room with a 2nd fireplace. Step onto the oceanview deck to relax or host with coastal backdrops. The primary suite has a walk-in closet and jetted tub. Downstairs, an unauthorized 2-bedroom suite includes a large den, 5-pc bath, laundry, and rec room with fireplace—ideal for multigenerational living. The fully fenced backyard features a covered patio pre-wired for a hot tub, in-ground sprinklers, double garage, and RV parking. All within walking distance to schools, parks, and shopping. A rare blend of comfort, flexibility, and coastal charm in a sought-after North Nanaimo location. Measurements by Proper Measure buyer to verify if important. (id:60626)
RE/MAX Professionals
299 Alexander Street
Vancouver, British Columbia
Strata-titled corner retail/office space in vibrant Railtown, low strata fees, ground-level access, and high-visibility corner signage. Just one block from Herschel, Aritzia. Two secure underground parking stalls plus visitor parking. Zoned Work/Live-ideal for office, retail, light manufacturing, or creative studio use. Currently occupied by a development firm, the open-plan space, large corner windows, fully upgraded in 2020 with high-end finishes: epoxy-coated concrete floors, custom Corian kitchen, and a designer bathroom. Smart lighting, blinds, heating, and security via mobile apps. With a Walk Score of 91, you're steps to transit, Gastown, downtown, and Michelin-rated dining. Strata amenities include a fully equipped woodworking shop, metal shop, recording studio,ceramic studio, gym. (id:60626)
Jovi Realty Inc.
1028 Moorelands Crescent
Pickering, Ontario
Beautiful Detached Brick Home on a premium pie shaped lot in the prestigious Rosebank Neighborhood! This neighborhood has mature trees with amazing canopy cover, parks and has easy access to the lake. It is also minutes to the highway and features the high-ranking Rosebank Public School and Blaisdale Montessori Private School. The entire home has been fully renovated and is ready for your family to move in! Lots of space, inside and out, to enjoy with your family everyday. This house will also be sure to impress your guests with plenty of space for hosting while boasting beautiful finishes. The first floor features an open concept layout with light oak hardwood floors, smooth ceilings and pot lights throughout. There is a modern white kitchen featuring custom cabinetry, stainless steel appliances and a large centre island. The kitchen opens up seamlessly to a spacious family room with a cozy fireplace. The living room and dining room feature large windows including a bay window at the front of the house letting in lots of natural light. The upper level has 3 spacious bedrooms, all with large closets and windows, and 2 full washrooms. The basement is fully finished with a large recreation room to hang out and entertain guests. Easy access to Pickering GO Station and be in Downtown Toronto within 40 Minutes! Located in a safe, vibrant, neighbourhood with many amenities, you definitely don't want to miss out. Bring your family over to 1028 Moorelands Crescent! More About This Area: This house is located in the Rosebank neighbourhood. It is a gorgeous area surrounded by waterways and conservation lands. Enjoy privacy and isolation with only two roads leading into the neighbourhood. Utilize Pickering and Scarborough's amenities as the community sits on the edges of the two cities. The natural boundaries of Rosebank are Lake Ontario to the south, Rouge River to the west, and Petticoat Creek to the east, with the north ending at the 401. (id:60626)
RE/MAX Metropolis Realty
7 & 7a Alma Cres Crescent
Halifax, Nova Scotia
Unlock the potential of this fully approved, build ready, 17-unit development site. All drawings and design is complete and ready for you to start building today. This property is perfectly positioned in a high-density growth area. Spanning 5,600 sq. ft., this prime parcel includes architectural plans, engineering drawings, and surveyeverything you need to begin construction immediately. Currently on site is a fully tenanted duplex generating stable rental income ($1,995 and $2,090/month plus utilities), offering a valuable holding asset that can assist with project financing or serve as a strategic land bank. Whether you're ready to build now or looking for a smart long-term investment, this is a rare chance to secure property in a central, fast-developing corridor with strong future upside. (id:60626)
RE/MAX Nova (Halifax)
5530 Norton Rd
Nanaimo, British Columbia
Updated 5-bedroom, 3-bathroom home on a spectacular 8,000+ sq ft ocean view lot. Enjoy single-level living with all primary spaces, including the primary suite, laundry, and garage on the main floor - perfect rancher-style functionality with bonus lower level potential. Recent upgrades include new countertops & backsplash, updated appliances, and fresh paint. Hardwood floors, natural gas furnace, heat pump, and spacious walk-in closet add modern comfort. Wake up to breathtaking ocean vistas from your primary bedroom, main living area, and expansive deck - watch eagles soar and cruise ships pass by! The quiet, family-friendly street offers level driveway access and attached 2-car garage. The flexible lower level provides endless possibilities: growing family space, or future income suite. Located in one of Nanaimo's most desirable neighborhoods with easy access to waterfront parks and coastal trails. This isn't just a house - it's your gateway to Vancouver Island's coastal lifestyle! (id:60626)
Exp Realty (Na)
293 Kelly Road
Prince Edward County, Ontario
Discover the charm of country living paired with modern sophistication in this custom-built home, currently under construction and nestled on a tranquil rural road just moments from the vibrant communities of Cherry Valley and Milford.Thoughtfully designed with clean lines and contemporary finishes, this1850 sq.ft, 3-bedroom, 2-bathroom residence offers a spacious open-concept layout that seamlessly connects the kitchen, dining, and living areas ideal for both everyday living and effortless entertaining.Polished concrete floors with in-floor radiant heating provide both style and comfort, creating a warm and welcoming foundation throughout the home.Set on a generous lot, the property presents a blank canvas for your dream landscaping and garden visions. Whether youre imagining wildflower meadows, structured perennial beds, or a private outdoor retreat, the opportunities are endless.With $100,000 in allowances, the buyer has the unique opportunity to select colours for millwork, fixtures, and paint, ensuring a personalized finish that reflects your individual taste and style. (id:60626)
Keller Williams Energy Real Estate
7336 Highway 1
Ardoise, Nova Scotia
Luxury Custom Bungalow on 40 Acres with Private Lake, Pool & Exceptional Amenities Welcome to this extraordinary custom bungalow, perfectly positioned on a serene 40-acre estate featuring a private, rainbow trout-stocked lake, a 1.1 km walking trail, and an abundance of high-end features for a truly elevated lifestyle. Built on a slab for efficiency and comfort, this home boasts bright, open-concept living, with a spacious living room that flows into a beautifully finished kitchen. Step directly onto the expansive outdoor living area, designed to showcase breathtaking views of your private landscape. With 3 bedrooms, 2.5 bathrooms, and an incredible primary suite, the home offers comfort, privacy, and luxurious finishes throughout. Designed for both relaxation and self-sufficiency, the property includes: Heated swimming pool (with heat pump), Solar panels, Back-up generator/auto transfer and RV Plugs, 16 Channel / DVR analog cameras motion triggered security cameras, 400 amp power service, Driveway lighting and underground wiring from road to house, Specially designed indoor/outdoor dog kennels and runs, Fruit trees and raised garden beds for your own farm-to-table lifestyle. The 3-car garage provides ample space for vehicles, tools, and recreational gear, while the stocked lake offers year-round enjoyment for fishing and wildlife watching. This is more than a homeits a rare opportunity to live in harmony with nature, with all the modern conveniences at your fingertips. (in addition to the square footage listed, the garage is 897 sf, mudroom / kennel is 315 sf and storage is 134 sf total additional is 1346 square footage) (id:60626)
RE/MAX Nova
RE/MAX Nova (Halifax)
82 Vipond Road
Whitby, Ontario
Welcome to 82 Vipond Road, a beautifully updated 4-bedroom, 3-bathroom home in one of Brooklin's most family-friendly neighbourhoods. From the moment you arrive, the new double entry front door sets the tone for the thoughtful upgrades throughout.The main floor offers a bright, open-concept layout with wide plank laminate flooring, pot lights, and a custom stone feature wall with gas fireplace. The kitchen is equipped with granite countertops, stainless steel appliances, updated cabinetry, a centre island, and a walkout to the backyard, ideal for entertaining or relaxing with the family. Enjoy evenings under the gazebo, soak in the hot tub, or host summer BBQs with the gas line already in place. A newly renovated powder room, updated tile at the front entry, and new oak staircase with modern spindles complete the main level.Upstairs, you'll find four spacious bedrooms including a primary suite with walk-in closet, crown moulding, and a 5-piece ensuite. A second full bathroom and convenient upper-level laundry room make day-to-day life easier for busy families.The finished basement adds even more usable space, with a large rec room, a workout area that could serve as a fifth bedroom, plenty of storage, and a rough-in for a future bathroom. Additional features include power blinds, a double car garage with interior access, and all the benefits of being just steps to schools, parks, the Brooklin Community Centre and Library, and the shops and restaurants in downtown Brooklin. A move-in ready home in an unbeatable location, this one is not to be missed. (id:60626)
Coldwell Banker - R.m.r. Real Estate
196 Benninger Drive
Kitchener, Ontario
OPEN HOUSE SAT & SUN 14 PM AT 546 BENNINGER. Fraser Model Generational Living at Its Finest. Step into the Fraser Model, a 2,280 sq. ft. masterpiece tailored for multi-generational families. Designed with high-end finishes, the Fraser features 9 ceilings and 8 doors on the main floor, engineered hardwood flooring, and a stunning quartz kitchen with an extended breakfast bar. Enjoy four spacious bedrooms, including two primary suites with private ensuites and a Jack and Jill bathroom for unmatched convenience. An extended 8' garage door and central air conditioning are included for modern living comfort. The open-concept layout flows beautifully into a gourmet kitchen with soft-close cabinetry and extended uppers. Set on a premium walkout lot, with a basement rough-in and HRV system, the Fraser offers endless customization potential. (id:60626)
RE/MAX Real Estate Centre Inc.
141 Morningside Drive
Halton Hills, Ontario
Conveniently Nestled In Family Friendly Neighbourhood, Just A Quick Stroll From Shopping Plaza And A Short Driving To Go Train Station. The House Has a Cozy, Sunny Vibe With 4 Spacious Bedrooms, An Access From Garage And A Side Entrance Door To Basement With Rough-In For 3-Piece Washroom For A Future Separate Suite. Energy Star Qualified, 10 Ft Ceiling On First, 9Ft On The Upper Floor, Natural Wood Throughout The Main Floor And Stairs. Marble Countertops And Extended Kitchen Cabinets. Gas Fireplace, Central Air Conditioning And A Rough-In For Central Vacuum And Security System. Just Move-In & Enjoy! (id:60626)
Right At Home Realty
2340 Casey Pl
Nanoose Bay, British Columbia
Picture perfect Fairwinds rancher nestled into a serene natural lot. A pleasing open plan great room with immaculate Kitchen and large Island has bright windows and french doors to the peaceful yard that surrounds this home. A cozy gas fireplace with custom built in shelving will delight you as you relax at the end of the day. 3 bedrooms and a spacious den (or 4th bedroom) and 2 full bathrooms mean plenty of room for family, friends and hobbies. Picturesque patios and decks to enjoy filtered sunlight and a fenced garden for growing vegetables or flowers make this the ideal property for gardeners or for finding your tranquil retreat on Vancouver Island. A short walk to the Fairwinds Golf Course, Wellness centre, Brickyard Bay oceanside park or miles of pristine walking trails and a few minutes from Schooner Cove Marina, You can find Your Dream Home. (id:60626)
Royal LePage Parksville-Qualicum Beach Realty (Pk)
1 - 122 Strachan Avenue
Toronto, Ontario
Stylish 3-Bedroom Home with Private Garage Access, and versatile lower level in Prime Location, bright and spacious 3-bedroom, 2-bath home located steps from Trinity Bellwoods Park, top-rated schools, TTC, cafes, restaurants and shops. Features include a generous open-concept kitchen with large walk-in pantry, custom glass and stainless-steel finishes, and abundant natural light throughout. The lower level offers a den or office space (ideal for a home gym, media room, or mudroom) with direct access from a private built-in garage (offering secure entry straight into the home ideal for busy city living). Enjoy a private rear terrace, stunning CN Tower views, and clever built-in storage throughout. Condo fees are notably lower by a meaningful margin than comparable units in the area. A rare opportunity combining smart design, daily convenience, and prime downtown living. Fresh paint and newly installed carpet for your new home, move in ready. (id:60626)
Homelife Superior Realty Inc.
22787 Reid Avenue
Maple Ridge, British Columbia
ABSOLUTELY PERFECT! STARTING OUT OR DOWNSIZING! BEAUTIFUL, EXTENSIVELY RENOVATED, QUALITY FINISHING THROUGH OUT in this 3 bdrm rancher. Nothing to do but enjoy! Beautifully landscaped, PRIVATE large lot with VIEW OF GOLDEN EARS! Furnace, A/C & Appliances- 7yrs. roof- 10yrs, updated windows, all modern decor, wood trimmed windows, all new moldings, all hardware & fixtures, interior doors, engineered hardwood floors, gorgeous feature gas fireplace, shaker style cabinets, S/S appliances, U/C lighting, tile floors, granite counter, updated 5 piece main bath with double sinks, master with WI closet and 3 piece ensuite. Enjoy your covered patio all year! Bonus is RV PARKING for a boat or trailer and EV charger! Minutes to downtown, shopping, recreation, parks and to Abernathy connector. (id:60626)
Royal LePage Sterling Realty
3403 20th Street
Vernon, British Columbia
Located on a peaceful, tree-lined street in the heart of East Hill, this stunning 4-bedroom, 2-bathroom home blends timeless character with modern luxury. The well-designed layout includes two spacious bedrooms upstairs, one on the main floor, and a private principal suite on the lower level. This tranquil retreat features a spa-like ensuite with a steam shower wrapped in natural quartzite, an intelligent toilet, nearby laundry, and a cozy den ideal for a home office, gym or reading nook. The open-concept main living space is perfect for both entertaining and everyday life. A chef’s dream kitchen awaits with a Fisher & Paykel panel-ready integrated fridge and double dishwasher, premium Wolf gas stove, quartz countertops, quartz soapstone backsplash, and custom walnut drawers. An appliance garage and two panel-ready beverage drawers add smart functionality. European triple-glazed tilt-turn windows throughout offer excellent energy efficiency and comfort, complemented by heated tile flooring, intelligent toilets and a whole-home water filtration system. Step outside to a beautifully landscaped, fully irrigated, fenced yard surrounded by privacy hedges. The large concrete patio off the kitchen is ideal for outdoor entertaining with a built-in Napoleon BBQ, metal pergolas, a hot tub, and a storage shed. A detached garage and RV parking provide added flexibility and storage. With a standing seam metal roof and high-end finishes throughout, this home is truly timeless. (id:60626)
Royal LePage Downtown Realty


