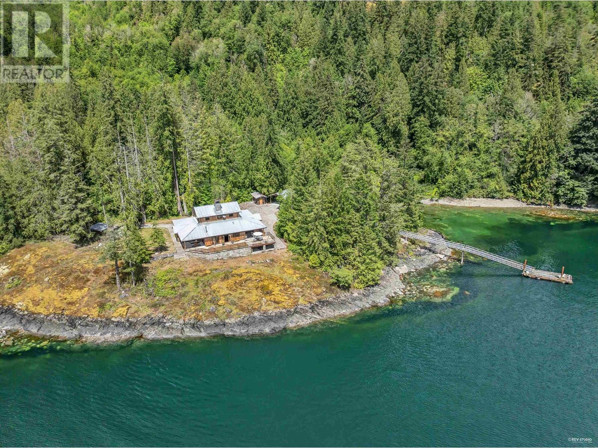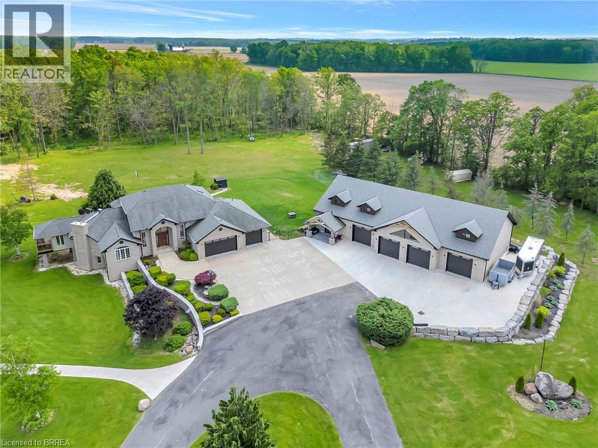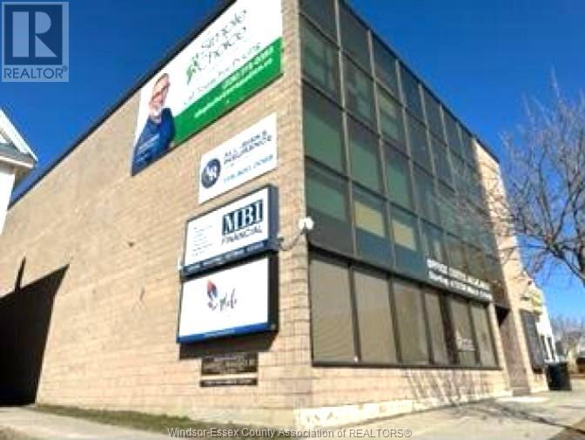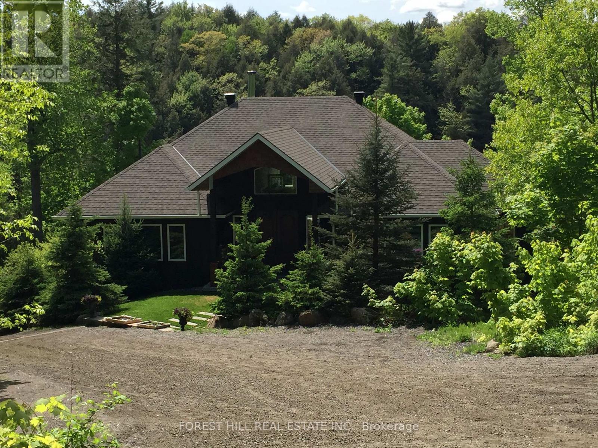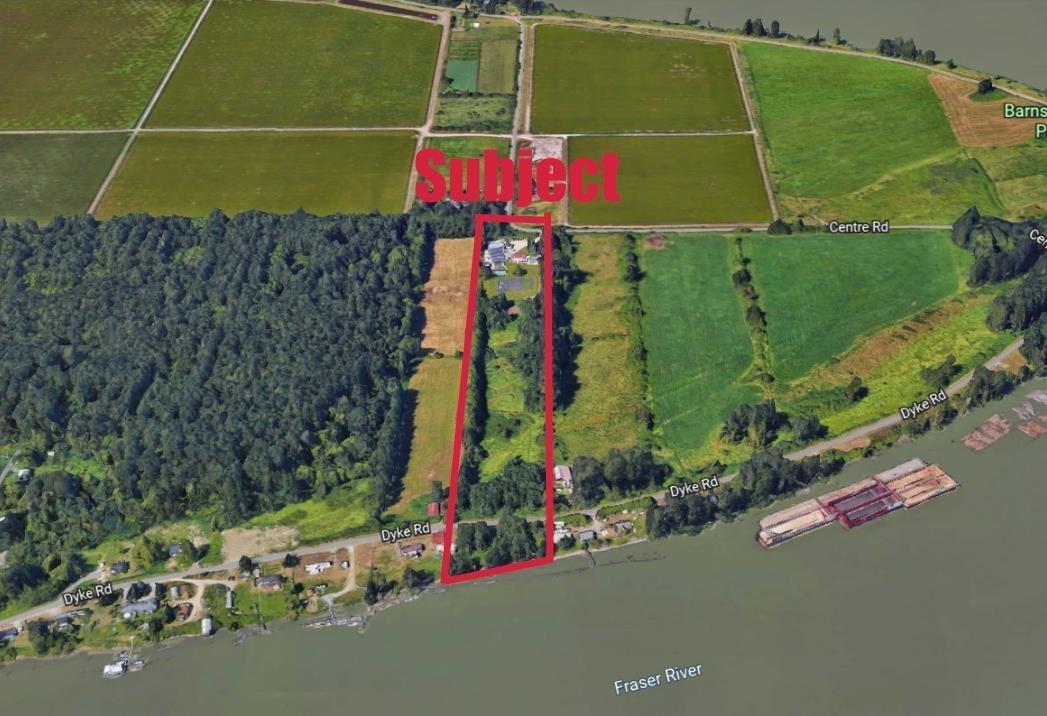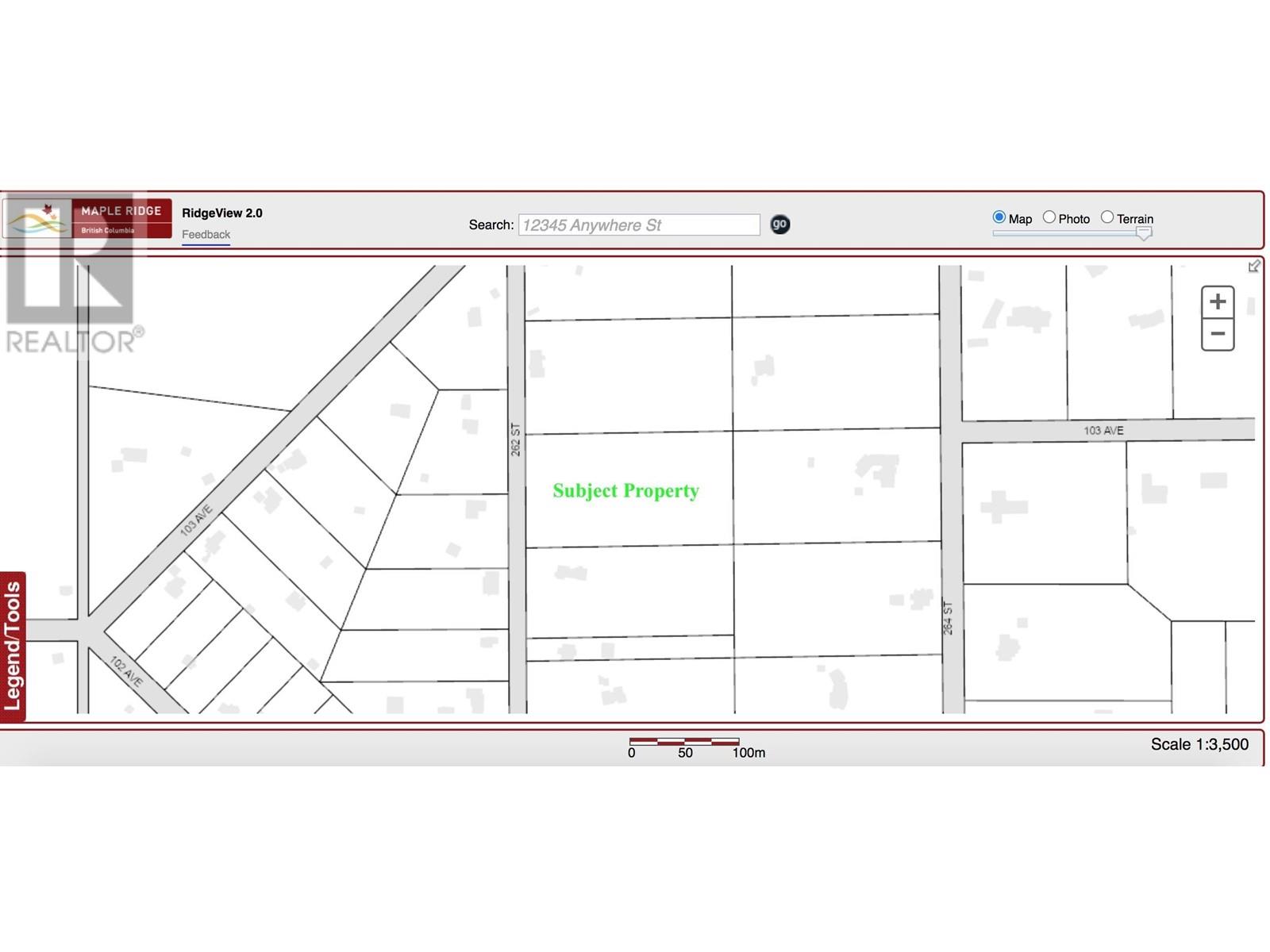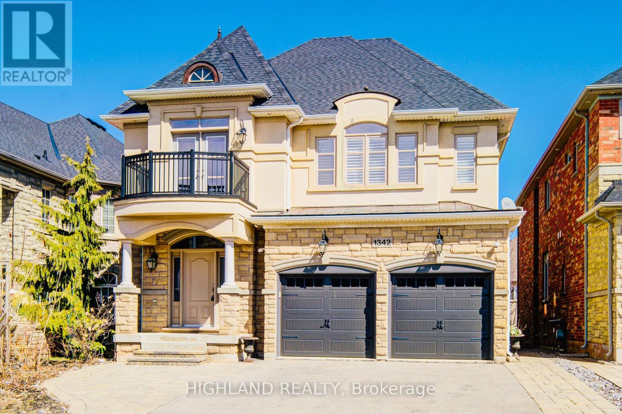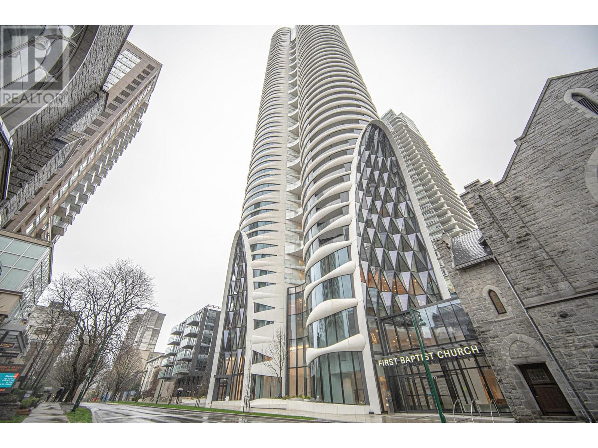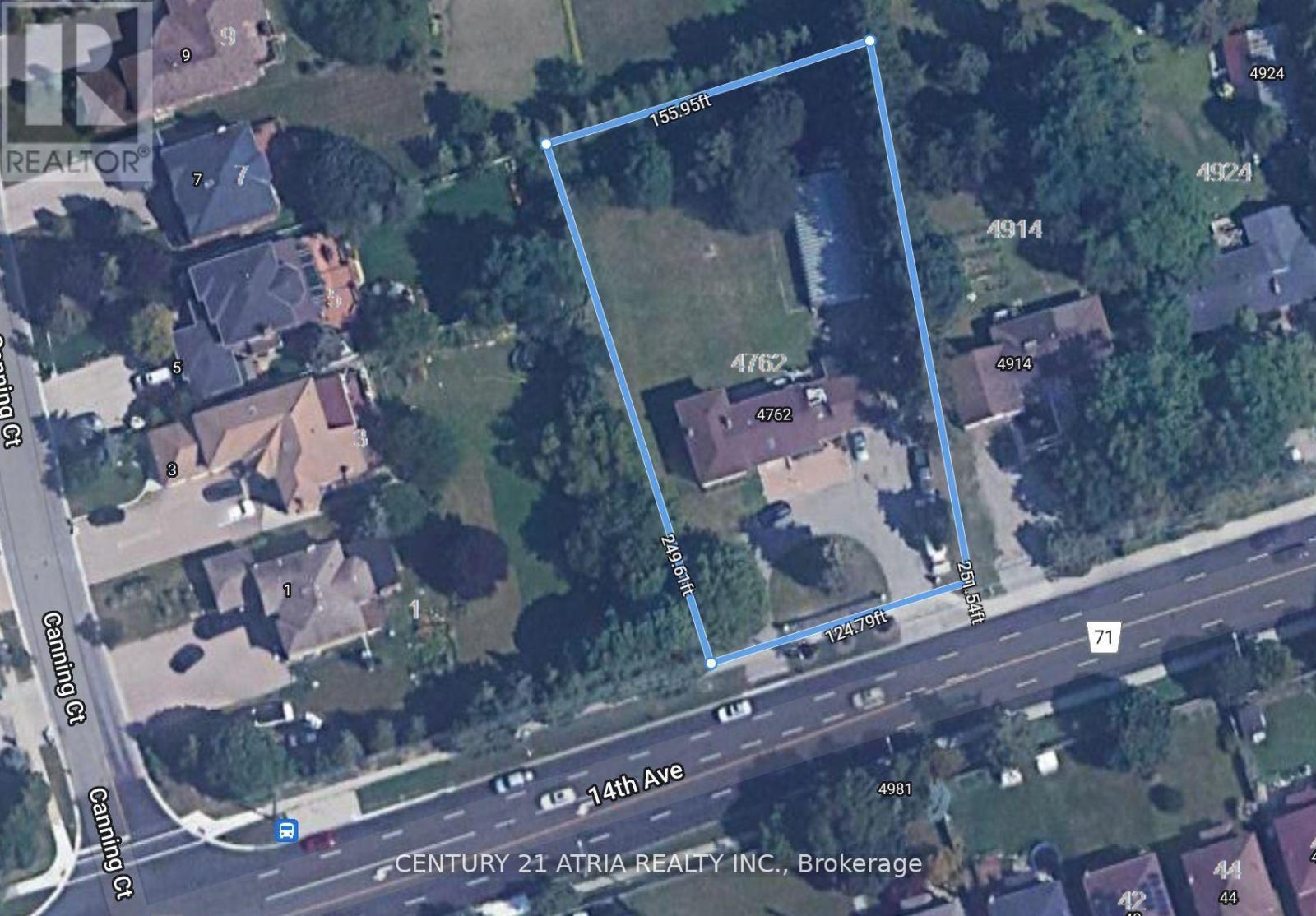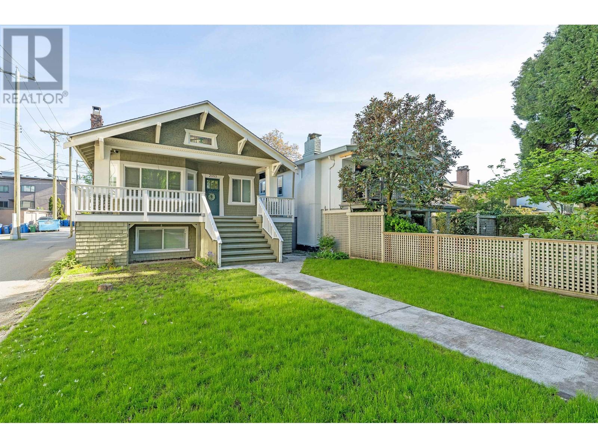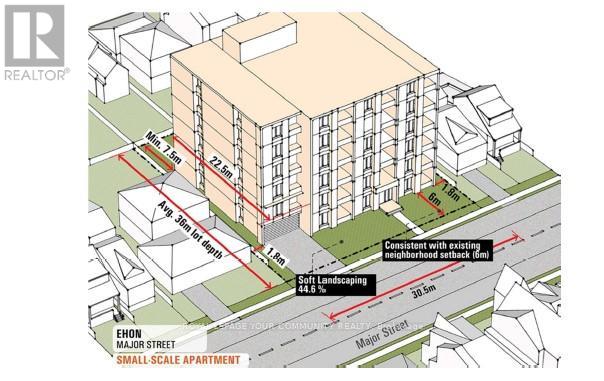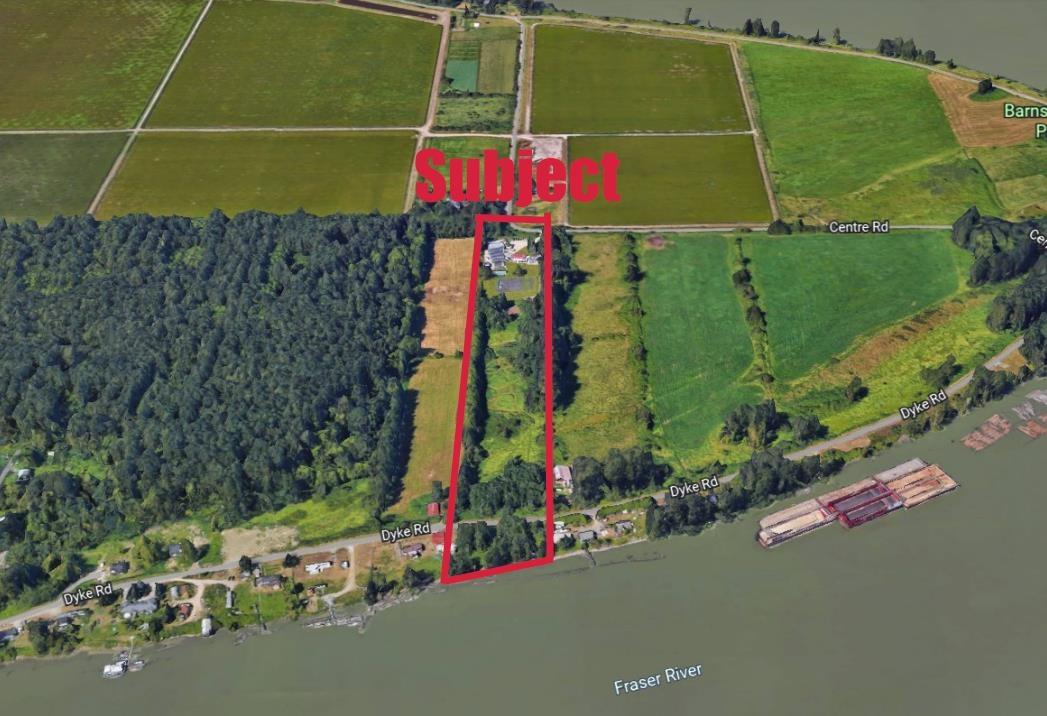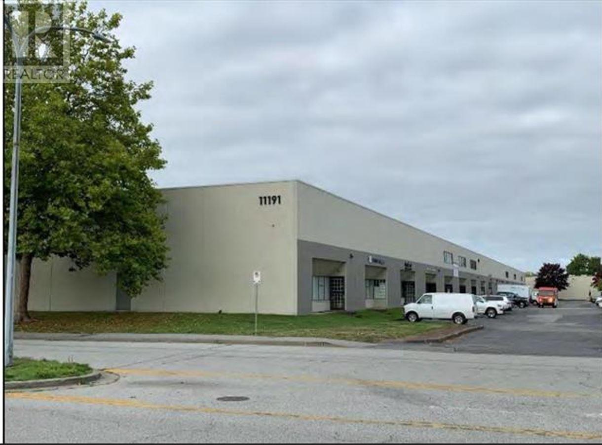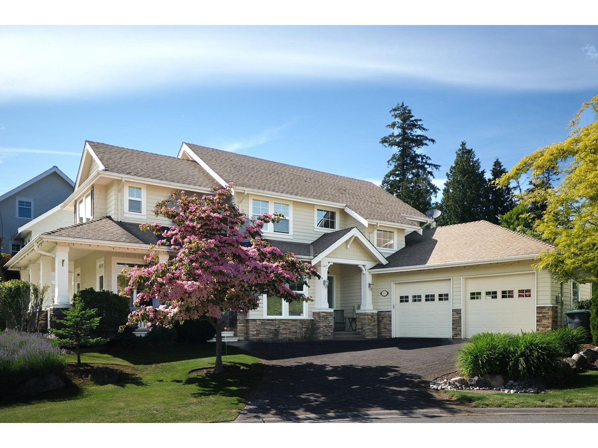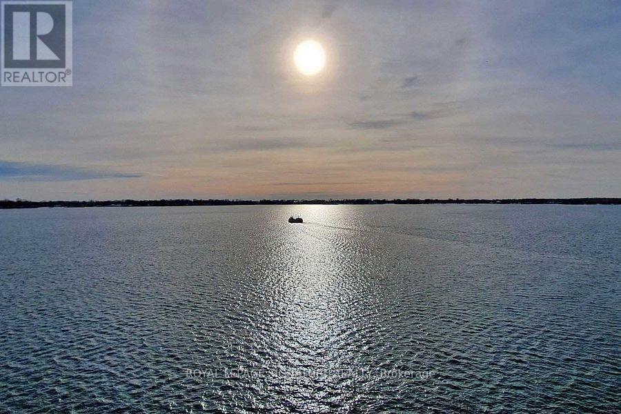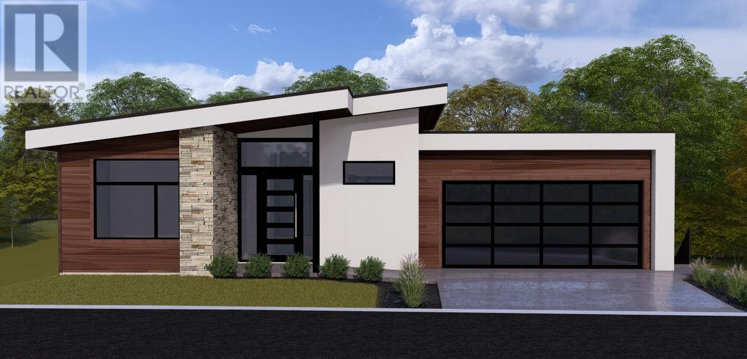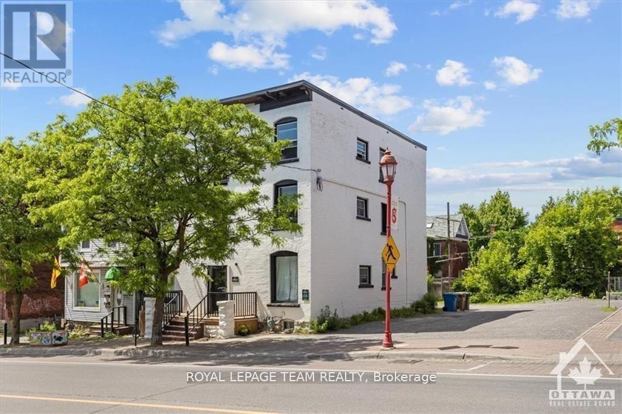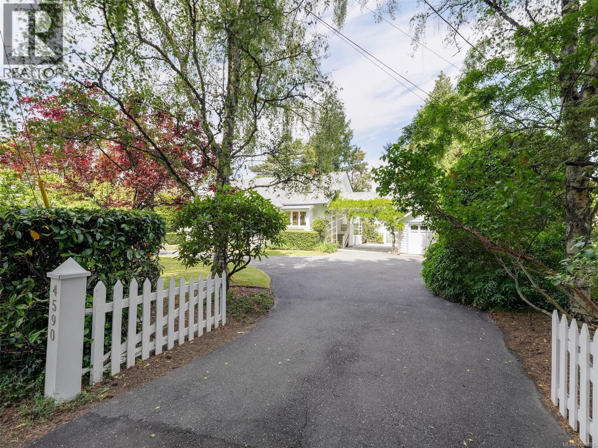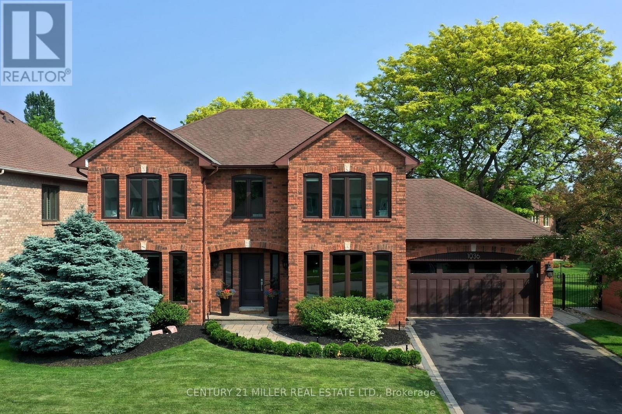15781 East Egmont Shoreline
Egmont, British Columbia
Rare to find south facing 72.8 Acre property with 2300 feet of low bank water front with Spectacular ocean views! Boat enthusiasts this water access acreage is a 5 min boat ride to the Jervis inlet and a 5 min to Egmont. Property: RU2 zoning with unlimited uses including cannabis production, it has 3 phase electrical, ready to be constructed 6500 s/f steel building, a steel piling aluminum ramp dock, 2800 s/f timber post and beam executive home, private beach, and a forested area to go exploring. Interior: $460,000.00 reno, licensed private dock. all walls and ceilings are finished in clear sanded cedar, custom wooden doors throughout, and 3 bedrooms and 3.5 bathrooms. A lot of potentials! (id:60626)
Metro Edge Realty
6631 Hopedale Road, Greendale
Chilliwack, British Columbia
10 Acres farm land with spacious home in Greendale! Set in the heart of Greendale, this 10-acre property offers a rare opportunity for country living with room to grow. The 4,000+ sq. ft. home provides plenty of space for a large family, featuring 3 bedrooms and a large games room on the main floor, plus 3 additional bedrooms below. Enjoy generous living space with beautiful mountain views. The property includes a 26' x 30' garage with 220V power, a 55' x 40' horse barn with power and water, vegetable gardens "”ideal for a hobby farm or agricultural venture. Fantastic location with quick and easy highway access! (id:60626)
Nu Stream Realty Inc.
1246 Concession 6 Townsend Road
Waterford, Ontario
**NOTE: ADJOINING 38 ACRE PROPERTY DIRECTLY BEHIND AVAILABLE WHICH INCLUDES 1 ACRE BUILDING LOT**This True Country property located in beautiful Norfolk County is positioned on a Rural Estate lot featuring over 12 acres of private living. Start your property journey through the auto-gated entry and follow the paved driveway to the multi-building residence...all while passing your own private personal lake with magical light-up fountains and memory bridge. Once arriving at the primary custom built residence of over 3500sq.ft. you will enter the Grand foyer with impressive heights of 17' with clear views of the Great Room featuring vaulted and Cathedral ceilings with decorative Wood Beams and Stone Gas Fireplace. Great Room also includes an open concept kitchen boasting island, granite countertops and S/S built-in appliances. Also just off the Great Room entertain with the south facing dining room with views of the lake. Main Level also includes a lavish primary bedroom suite which enjoys a 5-pc renovated en-suite with heated floors. Other main floor features include a private Office/Den, 2-pc bathroom, laundry room with access to heated three car garage. Upper loft style level includes two oversized bedrooms with balcony and sitting area overlooking the front foyer. The lower walkout level boasts 1100sq.ft. which is perfect for a multi-generational family as a private entrance leads to family room and bar area. Kitchenette leads to a 3 pc bathroom, wine cellar, office and utility/storage rooms. Now the outbuilding. The Shop. The Mancave however you want to describe this 3200sq.ft fully Air Conditioned masterpiece. Over One Million spent on features including play-room, 4 garage bays, 12' ceilings with epoxy heated floors throughout and a fully insulated second level attic loft to expand the finished space. Please ask about the many negotiable toys and feature equipment. Only 20 mins to Brantford and the 403. Dreams do Come True. (id:60626)
Royal LePage Brant Realty
75-81 Erie Street South
Leamington, Ontario
INVESTMENT OPPORTUNITY ! Two high profile buildings in the heart of downtown Leamington. Three Story office building with multiple tenants, great road profile, modern updated finishes, on-site parking and reliable cash flow that can be significantly increased with standardizing rents and consolidating floor plans. Many creative income opportunities here! 2nd building is a 2 Story with commercial units on the main and residential units on the upper floor. Call Listing agent today for more information on this great real estate portfolio. Allow 24 hours for all showings. (id:60626)
Realty House Sun Parlour Inc.
12 Cardinal Court
Mckellar, Ontario
This estate home has everything you need, just move in & enjoy! Original owners have put all effort into keeping the home updated and practical, meeting all your needs. Enjoy lakeside luxury year round in this extraordinary home. Featuring 4,904 sqft of living space, boasting 10'7" ceiling on lower level! Over 3 private acres with an impressive 390 feet of shoreline. Great for entertaining family & friends or sitting back and enjoy the seclusion. The magic starts as soon as you enter the double doors & gaze at the wonderful view. Floor to ceiling windows capturing nature at its finest in all seasons! Beautiful stone fireplace to cozy up to, creating new memories. Primary bedroom will take your breath away day and night, it is like sleeping outdoors gazing at the stars. Perfect ensuite, w/heated floor and Bain Ultra jet tub will take you to a place of relaxation offered by the best spas. 4 washrooms, 6 Bedrooms plus 2, one in cozy cabin and one in garage! The privacy offered by this beautiful setting takes forest bathing to a new height, no curtains required. Wildlife at your door, turkey, deer and moose. Make your own maple syrup! Pick your own wild ramps! The steam room and workout room, wine cellar and jungle room are amazing assets, Extra large floating dock (year round) is a wonderful spot for family swim, dive, ski, fish or relax and enjoy beautiful sunsets. Beach area for young ones to play or dive right in off the dock. Minute drive to the Ridge at Manitou to enjoy a round of golf or fine dinning. The large garage, 1500 sq ft. has its own 200 amp. service and separate water system, wood stove, electric heat and is fully insulated. Also includes a beautiful guest suite. Great spot to store your toys or enjoy the workshop. ** Extra: Wood shed to store up to 16 cord. Outdoor bar with electrical, insulated bunkie, 2 large docks, privy w/tool shed, Site plan agreement with municipality has approval for boat, house, sauna, 16x23 ft Bunkie & garage. (id:60626)
Forest Hill Real Estate Inc.
148 Centre Road
Surrey, British Columbia
Own 9.87 acres of stunning farmland that boasts direct mountain views to the north and approximately 240 feet of foreshore and river access to the south. Nestled between Surrey and Pitt Meadows, this unique property currently hosts a commercial farm operation that supplies Metro Vancouver's finer restaurants. Featuring a home, out buildings and greenhouse structures, this ultimate escape-from-the-city property has endless potential as a private resort, retirement haven, or investment property. Surrounded by natural beauty and rich soil, yet just 15 minutes from Guildford Town Centre and Walnut Grove, this hidden gem offers the perfect balance of convenience and seclusion. Whether you're cultivating crops or creating your dream getaway, this is your chance to own a true riverside paradise. (id:60626)
RE/MAX City Realty
10272 262 Street
Maple Ridge, British Columbia
5 acres flat land in Thornhill Urban Reserve. Future single family development with no creeks, no easements, no R/Ws. Build your dream home and hold for development. Located in picturesque neighbourhood of high-end executive homes but also offers farming/business opportunities. Incredible opportunity with future development potential. Excellent value and investment opportunity. (id:60626)
Pacific Evergreen Realty Ltd.
1342 Kestell Boulevard
Oakville, Ontario
Prestigious Joshua Creek Area, High-Ranking School District Of Iroquois Ridge S.S. & Joshua Creek P.S. * ONLY 15 YEARS OLD, Lux DETACH 4,000 SQ.FT * TOTAL 4+2 BEDS, 6 BATHS , 1 OFFICE, 1 STUDY AREA , 2 KITCHEN, FINISHED WALKOUT BASEMENT, 2 LAUNDRY ROOM * ON 2ND FLOOR, 4 BEDS EACH WITH PRIVATE ENSUITE BATH * 2 BEDS WITH WALK-IN CLOSET * Finished Walkout Basement with Private Kitchen, 2 Beds Apartment, Huge Rec ROOM * Basement with Separate Laundry Room, private entrance to garage * Modern layout: 9' ceiling On Main Floor, High-ceiling family-room, vaulted windows in bedrooms on 2nd floor. * Spacious home Office At Main Floor can be used as the extra bedroom. *Loft studying area on 2nd Floor to balcony. Brand-new upgrades from bottom to top, fresh painting, 2nd-floor ensuite bath (2025), brand new furnace (2025) Roof shingle (2021) Garage Door (2025) Main front door (2025) light fixture (2025) Paving on backyard (2019) washer / dryer (2020), Water softener (2021), Basement finish (2019) Hardwood Floor Throughout (id:60626)
Highland Realty
1906 1033 Nelson Street
Vancouver, British Columbia
Experience luxury redefined in this stunning 2-bedroom + den, 2-bathroom home on the 19th floor of The Butterfly-an architectural icon by Revery Architecture, with breathtaking ocean and city views. Spanning 1,405 sqft, this thoughtfully designed residence features premium Miele appliances, high-end Italian cabinetry, and sleek, modern finishes throughout. Enjoy unparalleled convenience with 2 parking spots, 2 storage lockers, and 1 bike post, ensuring both space and security in the heart of the city. Residents have access to world-class amenities, including a state-of-the-art fitness center, yoga room, and a spectacular two-lane, 50-metre Olympic-sized glass-roofed swimming pool. Book your appt today! (id:60626)
RE/MAX Crest Realty
4762 14th Avenue
Markham, Ontario
Whether You're A Builder Looking To Create A New Housing Development Or Investor Seeking To Capitalize On The Booming Real Estate Market In Markham, This Lot Offers An Ideal Opportunity! Excellent Redevelopment Lot for Builders and Investors Featuring Approximately 34,848.00 Sqft Of Flat Land In One Of The Most Sought-After Areas In The Region With Easy Access To Major Transportation Routs, Shopping, Dining, And Many Other Amenities. ***This Lot Can Be Sold Together With Adjacent Lot*** ***Potential Townhouse Site With Site Plan For Future Redevelopment (Non-Approved)*** (id:60626)
Century 21 Atria Realty Inc.
2085 W 45th Avenue
Vancouver, British Columbia
This charming corner-lot home is located in the heart of Kerrisdale. It features a welcoming front porch and a spacious 438 sqft patio-perfect for entertaining or hosting gatherings. The modernized kitchen includes a breakfast bar and granite countertops, combining style and functionality. Upstairs, you'll find two comfortable bedrooms, while the lower level offers four additional bedrooms, a separate kitchen, and laundry-ideal as a revenue suite for monthly rental income or fully licensed Airbnb use.Just steps from public transit, the Arbutus Greenway, Kerrisdale Community Centre, and West 41st Avenue shopping, this home is both convenient and well-connected. The property is move-in ready, with the potential to build a Duplex. School catchment: Magee Secondary & Maple Grove Elementary. (id:60626)
Laboutique Realty
155 York Mills Road
Toronto, Ontario
Prime Redevelopment Opportunity in York Mills EHON Designated Exceptional 64.17 x 145 ft south-facing lot in one of Toronto's most prestigious neighbourhoods. Situated in the heart of York Mills & Bayview, this rare offering falls within the City of Toronto's newly designated EHON (Expanding Housing Options in Neighbourhoods) permitting expanded residential uses beyond traditional single-family, including potential for semi-detached, townhomes, or mid-rise (up to 6 storeys, subject to approvals) . Surrounded by luxury estates, the property offers outstanding potential: build your custom residence, develop a high-end multiplex, or explore possible severance into two lots. Ideally positioned near top-tier schools (Owen P.S., St. Andrews, York Mills Collegiate) and steps to York Mills Subway with TTC at your doorstep. A premier opportunity for builders, investors, or end-users to unlock value in a rapidly evolving corridor. Buyer to verify all development potential and zoning permissions. The bungalow is in livable condition can be rented. The 1st picture is an illustration to show the possibility under EHON program (id:60626)
Royal LePage Your Community Realty
148 Centre Road
Surrey, British Columbia
ULTRA RARE Riverfront Oasis on Barnston Island Own 9.87 acres of stunning farmland that boasts direct mountain views to the north and approximately 240 feet of foreshore and river access to the south. Nestled between Surrey and Pitt Meadows, this unique property currently hosts a commercial farm operation that supplies Metro Vancouver's finer restaurants. Featuring a home, out buildings and greenhouse structures, this ultimate escape-from-the-city property has endless potential as a private resort, retirement haven, or investment property. Surrounded by natural beauty and rich soil, yet just 15 minutes from Guildford Town Centre and Walnut Grove, this hidden gem offers the perfect balance of convenience and seclusion. Whether you're cultivating crops or creating your dream getaway, this is your chance to own a true riverside paradise. Don't miss out-book your tour today! (id:60626)
RE/MAX City Realty
11 11191 Horseshoe Way
Richmond, British Columbia
Richmond warehouse for sale with a dock loading. Located in Riverside industrial warehouse in the southern Richmond. Total 4316 sqft with 20' height ceiling. Close to Highway 99 and Highway 91, providing easy access to the TransCanada Highway and U.S. Border. IB1 zoning allows a wide range of uses. Built-in Cooler can be included. Contact Realtor. it won't last. (id:60626)
RE/MAX Crest Realty
3012 W 14th Avenue
Vancouver, British Columbia
Kitsilano 33"x 122.05'' south backyard building lot !!Enter the front yard through a magnificent scented garden and you are walking into an oasis on one of the best streets in the heart of Kitsilano. The home you have been waiting for! House has been updated with 2 bdrms upstairs with an additional large bedroom/den/home office on the main. Plus there is a mortgage helper 2 bdrm suite in the basement. Walk out onto the bright and sunny deck (built with permits) and admire your dream backyard! Developed by a master gardener with privacy and tranquility in mind. Imagine yourself enjoying a cup of tea in the afternoon sun, in a southern exposed yard, while children play in a true tree house, all in a truly stunning garden.Open house on Sunday July 20, 2-4PM (id:60626)
Panda Luxury Homes
2110 Indian Fort Drive
Surrey, British Columbia
Basking in the bright sunshine, feeling the cool ocean breeze, watching the American bald eagles soar freely in the blue sky, and enjoying the tranquility of the lush and verdant west end of South Surrey. This exquisitely crafted house on a quiet no-through street and cul-de-sac with ocean view, 10' ceiling height, tall baseboard, high-quality hardwood flooring, luxurious granite countertop and central island, and huge area of covered porch around the south side of the property. Near Ocean Park shops and pubs, Crescent Beach, and within the highly rated Ecole Ocean Cliff Elementary school, and Elgin Park Secondary school catchments. More than 2900SF of spacious living area with private backyard on a 9500SF lot. (id:60626)
Saba Realty Ltd.
1415 24 Street Sw
Calgary, Alberta
Welcome to 1415-24th Street SW, an architectural masterpiece in the heart of Shaganappi, where modern design, luxurious finishes, and impeccable craftsmanship redefine contemporary living. This newly built residence is designed for discerning homeowners, seamlessly blending elegance and functionality. It offers breathtaking city views, access to serene green spaces, and an unparalleled living experience. The professionally curated floor plan features a mix of modern and mid-century finishes, soaring ceilings, an open-concept layout, and expansive windows that flood the home with natural light. The kitchen is a showstopper, boasting an impressive 14-foot waterfall-edge quartz island, a chef-inspired premium appliance package including a Sub-Zero fridge/freezer, and a professional-grade Wolf range. The built-in Miele coffee station sets the perfect ambiance for casual gatherings and formal entertaining. Adjacent to the kitchen is a walk-in butler's pantry designed for effortless organization. The wine storage cabinet features accent lighting and a cooling system, adding a touch of sophistication. The family command center is a clever addition and can be utilized as a children's study, recipe library, or dedicated wine-tasting room. A double-sided marble surround fireplace enhances the main living area, and the executive home office offers a private space for productivity. Ascending the architectural floating staircase, you’ll find an upper-level loft and bonus room, ideal for relaxation. The primary suite is a luxurious sanctuary, featuring a private balcony overlooking green space, a designer walk-in closet, and a spa-inspired 5-piece ensuite with a freestanding soaker tub, heated flooring, and a double-sided fireplace. Two additional well-appointed bedrooms offer walk-in closets and ensuite access. The convenient upper-level laundry room simplifies everyday living. The reverse walkout lower level is designed for ultimate entertainment and functionality, featuring a spacious recreation room and media lounge, complete with a sleek wet bar that sets the stage for memorable gatherings. A generous fourth bedroom, an additional 4-pc bath, and a versatile flex space—perfect as a fifth bedroom, office, or fitness room—complete this level. The mudroom, located just off the attached garage, ensures seamless transitions from outdoor to indoor living. There are two garages providing ample parking and storage options: an attached 2-car heated garage with heated floors, and a detached oversized heated 1-car garage in the backyard. Outside, a private backyard oasis awaits, ideal for summer barbecues and alfresco dining. Backing onto picturesque green space, you'll have direct access to a pet-friendly area, community centre, hockey rink, and leisure skating loop, creating a dynamic outdoor extension of your living space. With downtown Calgary just minutes away, urban conveniences are easily accessible while allowing you to enjoy the tranquility of a well-established community. (id:60626)
Real Broker
707 - 29 Queens Quay
Toronto, Ontario
Don't miss this rare Opportunity to Live On the Lake in this stunning corner suite at Pier 27. Step into luxury the moment you enter this breathtaking waterfront residence, it feels as though the suite is floating on the lake itself. With uninterrupted south and southeast views of the water from every room, this rarely offered corner suite at the prestigious Pier 27 offers an exceptional living experience right at the foot of Yonge Street. This beautiful spacious 2bedroom and den at 1960 sqft features floor-to-ceiling wraparound windows, flooding the suite with natural light and showcasing sweeping lake views from all angles. Whether you're relaxing in the living room, cooking in the kitchen, or waking up in the primary suite, you're always immersed in the beauty of the water. Some of the other highlights include 10 ft ceilings, premium hardwood floors throughout. A sleek, contemporary kitchen with top-of-the-line appliances, Two expansive balconies offering panoramic lake views, Custom built-in cabinetry and shelving for additional storage, Double-sided fireplace in living and dining adding warmth and style, A large den/office space, both bedrooms with ensuite bathrooms, including a 5pc in Primary and walk to terrace, custom closets, a separate laundry room, parking and locker. Enjoy world-class, resort-style amenities including an indoor and outdoor pool, full-service health club and spa, elegant lounges, a movie theatre, outdoor patios, 24Hr concierge service and more. The building is pet-friendly, allows BBQs, and is just steps to transit, dining, and all downtown conveniences. This is lakefront living at its absolute finest. Don't miss your chance to own this extraordinary home. (id:60626)
Royal LePage Signature Realty
573 Clifton Court
Kelowna, British Columbia
Stunning lake views from this under construction home on the most private street in North Clifton Estates. This 4110 square foot luxury home will feature a salt water pool with an auto cover, yard space, a 2.5 car garage, plus driveway space for 2 cars. Enjoy the quiet location beside the mountain with endless hiking trails, and yet still be only an 8 minute drive to Kelowna's lively downtown core. Featuring 4 bedrooms, 3.5 bathrooms and an office, this home will be open concept and have a modern organic feel. The home will have a climate controlled wine room, 2 fireplaces with custom finishes, soaring ceilings and hardwood floors on the main level. Extra luxuries include built in speakers, a security system, epoxy floors in the garage and a 2 zoned heating and cooling system. Professional landscaping will include a fenced yard, with room for garden boxes or extra space for the dogs and kids, and low maintenance, irrigated plantings with syn lawn- which means no mowing:) (id:60626)
Royal LePage Kelowna
883 Somerset Street W
Ottawa, Ontario
5% CAP RATE! Welcome to this tastefully renovated, multi residential, 8 unit building in the heart of Chinatown, Little Italy and next to Lebreton Flats- home to the future arena. Central location within walking distance to restaurants, cafes, shopping, recreation, public transit, and all downtown Ottawa has to offer, making this a prime investment opportunity. Extensive capital work, including 7 out of the 8 units being fully renovated. In building laundry, 3 parking spaces available. (id:60626)
Royal LePage Team Realty
923 - 55 Merchants' Wharf
Toronto, Ontario
Serene, forever lake views from every room of this 9th floor SW corner suite, will take your breath away! As if suspended over the water, with floor to ceiling windows, you feel a sense of quiet and privacy. This 'signature series' upgraded, custom suite shows to perfection.1530 S.F. encompasses a most popular split bedroom plan with 2 full size bedrooms plus an additional separate den. Each bedroom area is separated by a door from the rest of the suite and each has its own convenient bathroom ensuite. The open concept living room, dining area and kitchen with high 10' ceilings allows for spectacular lake, park and city views! Enjoy your own private outdoor space with a walk-out to a South facing balcony. Quality interior finishings through-out, together with top-of-the-line appliances and recent new modern waterfall quartz counters and backsplash, make this a true, turn key suite! A bonus is, owning two side by side parking spots with adjacent locker, only steps from the elevator. Aqualina at Bayside is a Leeds quality Tridel building with very spacious, excellent common areas, including large fitness facilities, whirlpool spa, steam room, party room with billiards, theatre, private dining room and guest suites. An amazing outdoor roof top deck includes an infinity pool with ample seating, 4 BBQ areas and gardens. Convenient to amazing city amenities -enjoy holiday dream living! (id:60626)
Chestnut Park Real Estate Limited
3035 Limestone Road
Milton, Ontario
Gorgeous 37.74 acre with winding trails through scenic woodland with wonderful privacy nestled in an area of great natural beauty away just South of Campbellville with frontages on Guelph Line (Main St in Campbellville) and Limestone Rd. Rarely does a property of this caliber to build a estate home becomes available so close to the GTA .With frontages on both Guelph Line (Main St in Campbellville) and Limestone Rd, this property is ideally situated for convenience and accessibility. Just 2 minutes away from Hwy 401, making it an easy commute to the GTA while still enjoying the peace and tranquility of a rural setting. This gorgeous estate property features winding trails that meander through scenic woodlands, providing a serene and private retreat nestled within the breathtaking landscape of the Niagara Escarpment. This rare opportunity to build your dream estate home in such a prime location does not come along often. The property offers excellent long-term investment potential, as it abuts the Hamlet zoning in Campbellville, enhancing its future value. Imagine the possibilities: a sprawling estate home, surrounded by pristine woodlands, where you can enjoy unparalleled privacy and the beauty of nature right at your doorstep. The trails are perfect for hiking, horseback riding, or simply taking in the diverse flora and fauna that call this area home. Don't miss your chance to own a piece of paradise so close to the city yet worlds away in terms of natural splendor. Whether you're looking to build an estate home or invest in a property with growth potential, this is an opportunity you won't want to pass up. Contact us today to explore this remarkable property and envision the possibilities it holds. Property survey and info attached to listing hereto. The property is in within the Niagara Escarpment. Property taxes are reduced due to Managed Forest tax credit (id:60626)
RE/MAX Real Estate Centre Inc
4590 Torquay Rd
Saanich, British Columbia
This picture perfect postcard setting & OCEANFRONT property is a RARE FIND in Gordon Head while hidden at the extreme end of a quiet no thru road. You'll be amazed by the mature landscaping & gardens as you meander its paths. The high level PANORANIC VIEWS will take your breath away with vistas from Mt Doug, Cordova Bay to Sidney, James Island to the San Juan Islands & eastward beyond. This long term owned property has been the setting for many special occasions, is well maintained inside & out with gentle updating where needed while retaining its character & charm, picture & leaded windows, hardwood floors & coved ceilings, gas & electric heating. The 2 bedroom home has a sunroom addition that incorporated the second bedroom now used as an office. Lower level 3rd bedroom, den & rec room offer additional living areas all ready for your personal renovation ideas. OPTIONS, OPTIONS, OPTIONS: add a suite & garden suite to existing house OR add 3 attached units to the existing house OR a new SFD OR a new 4 Plex build project. (id:60626)
RE/MAX Camosun
1036 Masters Green
Oakville, Ontario
Refined traditional family home in the coveted Fairway Hills community in Glen Abbey. Surrounded by natural landscapes + adjacent to the world-renowned Glen Abbey golf course. This executive residence epitomizes modern elegance + refined comfort, offering a sophisticated lifestyle. Renovated w/a refined modern interior w/clean lines, expansive glazing + upscale finishes. Clever layout meets the needs of the modern buyer where principal living areas are connected, but sufficiently defined to provide privacy when desired. Statement feature wall with a contemporary open fireplace separates the dining room + living room & an open den provides a breezeway to the kitchen. Optimizing form + function the custom kitchen will appease the chef in the family with ample prep + cook space, top appliances, generous storage + an integrated table to enjoy meals together. The adjacent mudroom + laundry keep you organized. The main stairs are an architectural gem w/open risers + glass rails + partitions, creating a focal point while also allowing the natural light to flow through. Primary retreat w/double entry doors, expansive sleeping quarters, dressing room + extra closet + a lavish ensuite. The additional 3 bedrooms are generously sized + share the luxurious main bath. Finished lower expands the living space, featuring a cozy family lounge, a wet bar with connected games space and a bonus area that could function as a 5th bedroom + office with ensuite bath. Family sized with 4+1 beds & 3.5 baths. Rear yard expertly landscaped w/multiple stone lounges to accommodate family get-togethers + social events & beautiful framing gardens w/mixed tree canopy provided ample privacy. Offering tremendous curb appeal in a coveted Glen Abbey pocket, this upscale family home is an ideal choice. (id:60626)
Century 21 Miller Real Estate Ltd.

