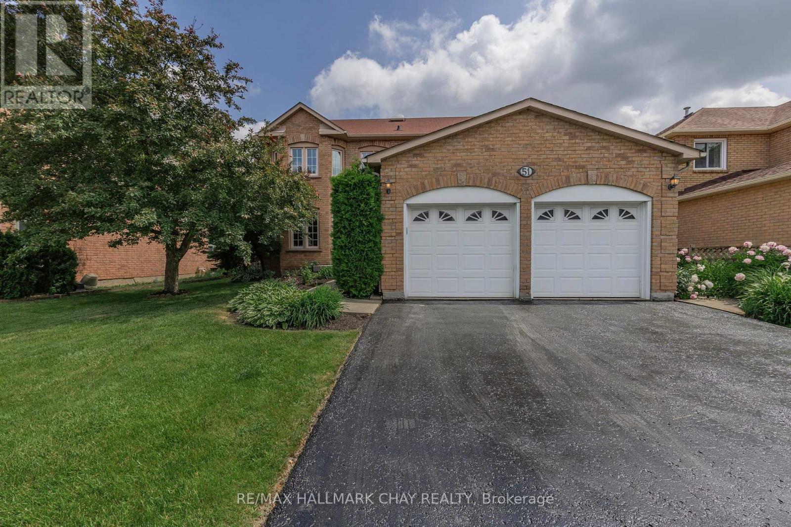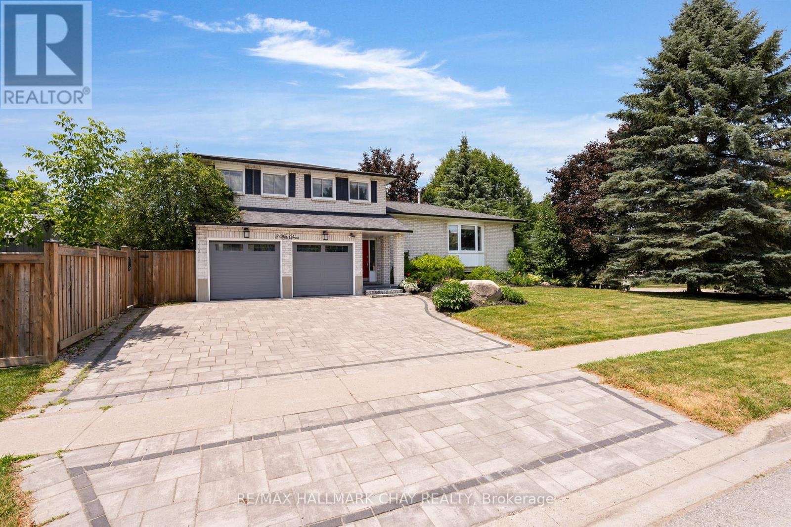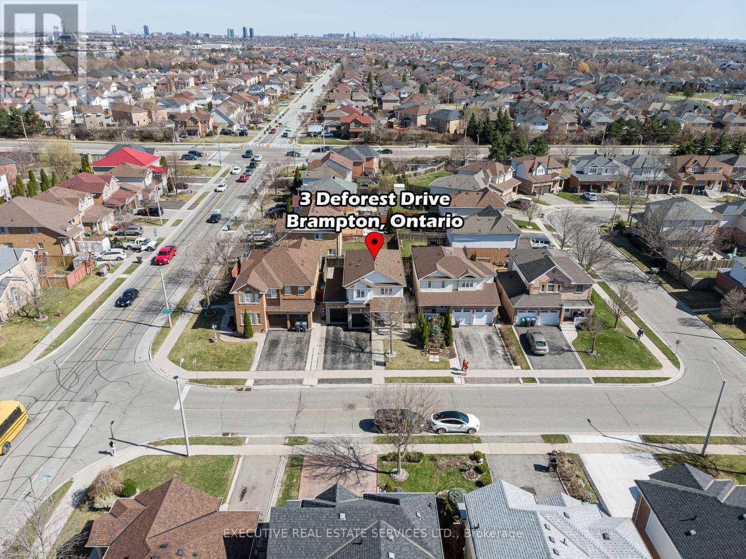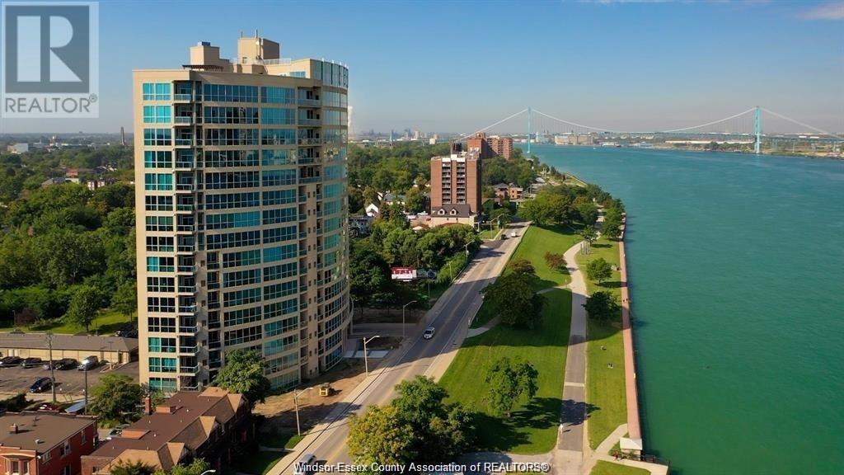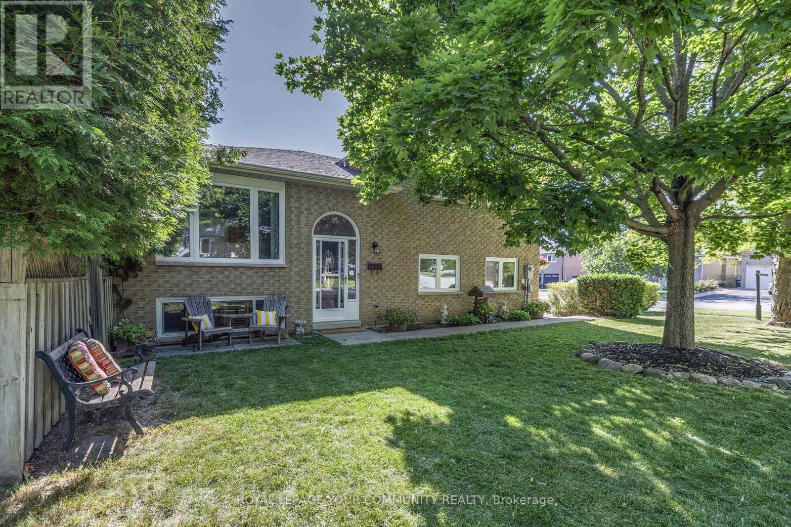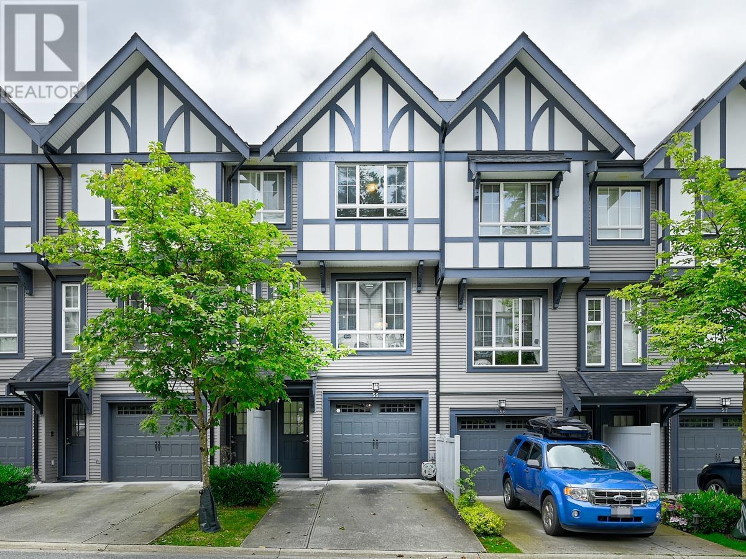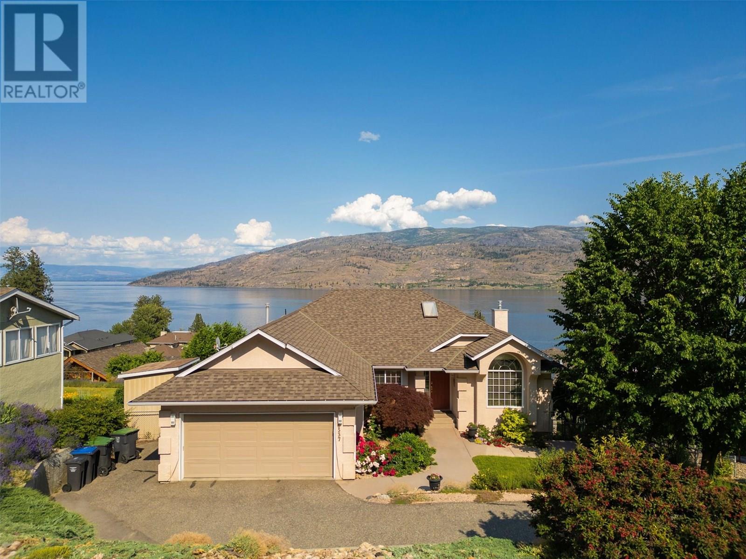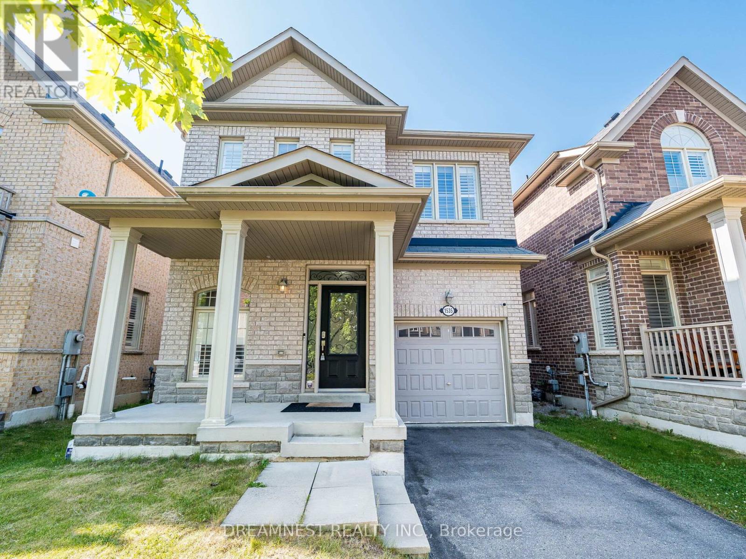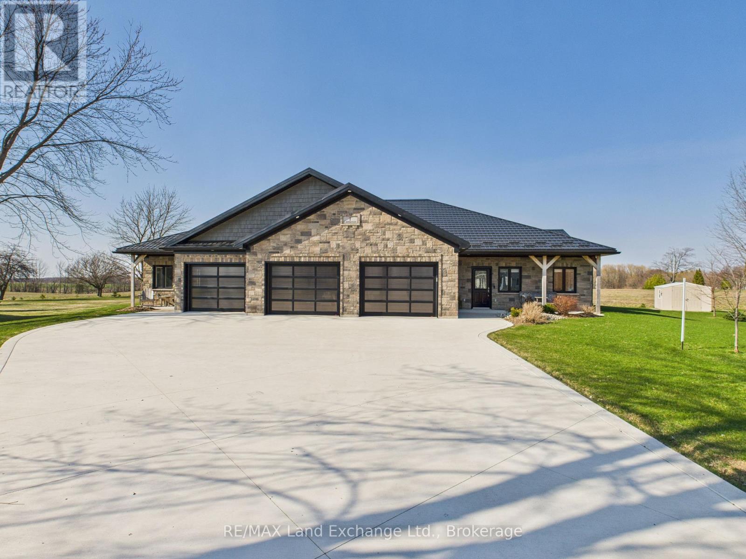51 Cartwright Drive
Barrie, Ontario
Spacious & Stylish! Fully Renovated Family Home With Room For Everyone In Prime Neighbourhood. Welcome To This Bright And Beautiful All-Brick Two-Storey Home In A Vibrant, Family-Friendly Community Just Steps From Top Schools & Everyday Conveniences! With Over 3,700 Sq/Ft Of Living Space, This Home Offers Four Large Bedrooms, Two Cozy Main-Floor Living Rooms, And A Dedicated Home Office Perfect For Work And Play. Enjoy Fresh Upgrades Like Marble Floors & Gleaming Hardwood Floors Throughout, New Windows, Pinterest Inspired Laundry Room, Pot Lights, Gas Fireplace, Perfectly Manicured Gardens & 4 Stunningly Renovated Bathrooms w/Marble Floors. Love To Cook Or Entertain? You'll Appreciate The Two Full Kitchens Ideal For In-Laws, Multigenerational Living Or Rental Potential. Thoughtfully Designed For Comfort, Style, And Flexibility. Just Steps Away From Cartwright Park Which Includes Large Playground & Basketball Courts. Short Drive Away From RVH, North Crossing Shopping Centre & Hwy400. This Home Is Tailor-Made For Busy, Growing Families Ready To Thrive In A Warm & Welcoming Community. (id:60626)
RE/MAX Hallmark Chay Realty
2 Willis Drive
New Tecumseth, Ontario
Tucked away on a quiet street in Alliston, you will find this beautifully updated home! Immediately you will appreciate the driveway design and landscaping, and as you enter the home be prepared to find the perfect blend of comfort, style, and functionality. The heart of the home is a thoughtfully designed, modern kitchen that flows seamlessly into the dining and living area, ideal for both everyday living and entertaining. Up a few steps, there are three generously sized bedrooms and a stylishly updated bathroom, offering plenty of space for the whole family. Head a few steps down to a cozy additional living space that walks out to your private backyard oasis. Here you can enjoy a fully fenced space, covered sitting area and hot tub in which you can sit in privacy and enjoy. Heading back inside, the basement offers an additional bedroom and bathroom and living space. Truly this home offers so much space for the whole family, the updates that you want are all done and it is ready for you to move in and enjoy! (id:60626)
RE/MAX Hallmark Chay Realty
165 Carrington Close Nw
Calgary, Alberta
Welcome to this stunning, fully developed home in sought-after Carrington, where thoughtful design, elegant upgrades, and exceptional functionality come together to create the perfect space for large or multi-generational families. With over 3,600 SF of beautifully finished living space, this 6 BEDROOM, 3.5 BATHROOM HOME offers comfort, flexibility, and future income potential. Meticulously maintained and move-in ready, this home is ideal for growing families, savvy investors, or anyone seeking space and versatility. Just steps from Carrington Lake, it offers a wonderful blend of modern living and outdoor lifestyle. Step inside to soaring 9’ ceilings and elegant 8’ doors, and sleek upgraded railings that add a touch of modern elegance throughout. The main floor is flooded with natural light thanks to oversized windows, creating a warm and inviting atmosphere from morning to night. A spacious den/flex room is ideal for a home office, study area, or kids' playroom. At the heart of the home, you'll find an impressive chef’s kitchen featuring a massive quartz island, stainless steel appliances, gas stove, abundant cabinetry, and a walk-in pantry for all your storage needs. The kitchen seamlessly flows into a generous dining area and an expansive living room, anchored by a central gas fireplace with a stylish tile surround—perfect for everyday living and effortless entertaining.Upstairs, unwind in the expansive, sun-drenched bonus room—perfect for cozy family movie nights or a quiet retreat at the end of the day. The upper level features 9’ ceilings, adding to the sense of space and light, along with four generously sized bedrooms, including a luxurious primary suite complete with a massive walk-in closet and a beautifully upgraded ensuite. For added convenience, the laundry room is also located upstairs, making everyday chores that much easier.The professionally finished illegal basement suite offers exceptional versatility, showcasing 2 generously sized bedrooms, a full bathroom, a spacious rec room, and soundproofed ceilings for added comfort and privacy. With its own private side entrance, this space is perfect for extended family, guests, or future legal suite conversion.Outside, this home makes a lasting impression with an extended concrete driveway, low-maintenance turf in the front yard, and a beautifully landscaped backyard complete with a spacious deck, charming gazebo, and even a basketball court—ideal for entertaining, relaxing, or family fun all summer long.Recent upgrades include: FULLY WRAPPED IN HARDIEBOARD EXTERIOR a rare upgrade not found in most other homes in the neighborhood ($35K value), along with Brand New Roof Shingles And Garage Door, High-Efficiency Central AC. Ideally situated on a quiet street, this home is just minutes from scenic parks, walking paths, shopping, and access to Stoney Trail. A rare opportunity that seamlessly blends luxury, space, and lifestyle—this one truly has it all. Book your private showing today! (id:60626)
Comox Realty
3 Deforest Drive
Brampton, Ontario
Welcome To 3 Deforest Dr! This Stunning Double Car Garage Detached Home Is The One You've Been Waiting For! Offering A Fantastic Layout & Three Generously Sized Bedrooms, This Home Checks All The Boxes! Featuring A Multitude Of Upgrades - True Pride Of Ownership! Spacious Driveway For Ample Parking. Upgraded Glass Door Entry To A Fantastic Layout With Plenty Of Natural Light Flooding The Interior. Main Floor Features A Spacious Combined Living/Dining Room & Upgraded Ceramic Tile Flooring Throughout! The Upgraded Gourmet Kitchen Is A Chef's Delight! Featuring Premium Stainless Steel Appliances, An Upgraded Sink, Quartz Countertops, Upgraded Cabinets, Gas Burner Stove, & An Eat-In Area. Walk Out To The Rear Yard From The Eat In- Kitchen. Conveniently Located Garage Access Through The Home. Upgraded Flooring On The Main & Second Floor - This Home Features A Completely Carpet Free Interior! Ascend To The Second Floor To Be Greeted By The Master Bedroom With A Fully Upgraded 4 Piece Ensuite & Double Closet. Remaining Bedrooms Are Generously Sized & Share An Upgraded Washroom, Totalling To 2 Full Washrooms On The Second Floor. All 3 Bedrooms Are Equipped With Large Windows & Closets, For Plenty Of Natural Light & Storage Space. Fully Finished Basement With Separate Entrance, Kitchen, Full 3 Piece Washroom, & Plenty Of Storage. Endless Potential From The Basement, Which Can Be Used For Personal Use Or To Generate Rental Income. Step Into The Backyard To Be Greeted By Your Own Personal Oasis - The Perfect Place For Family Gatherings, BBQs, Kids To Play, With The Perfect Balance Of Grass & Concrete! The Combination Of Layout, Upgrades & Location Truly Make This The One To Call Home! Location Location Location! Situated In A Fantastic Family Neighbourhood, Steps From Public School, Middle School & High School. Minutes From Cassie Campbell Recreational Centre, Mount Pleasant GO Station, Grocery, Public Transit, Parks, & All Other Amenities. (id:60626)
Executive Real Estate Services Ltd.
1225 Riverside West Unit# 1203
Windsor, Ontario
Discover waterfront luxury on the 12th floor at Portofino, where magnificent & impeccable design awaits. This 2-bedroom+den, 2.5-bath condo spans approx 2450 sqft of upscale living space, accentuated by nearly 180 degrees of scenic water views through expansive floor-to-ceiling glass. The open-concept living area, highlighted by a gas fireplace & pristine hardwood floors, flows into a chef's dream kitchen featuring an 8x5 quartz island, built-in dual convection oven & top-of-the-line appliances. The master suite offers an oasis of comfort w/5-piece ensuite with heated floors, complemented by a walk-in closet. This unit also boasts a guest bedroom w/full bath, a study, in-suite laundry & a spacious foyer. Step outside onto the extra-large balcony to enjoy unparalleled views of Detroit skylines & the serene spectacle of passing ships. 2 underground parking spaces and a large storage locker add convenience, while exclusive access to the 17th-floor club, hot tub, games room, exercise facilities & sauna elevate your living experience. Embrace this extraordinary opportunity for waterfront living at its finest. Immediate possession available. (id:60626)
Lc Platinum Realty Inc.
69 Wood Crescent
Bradford West Gwillimbury, Ontario
Welcome To This Charming And Well-Maintained Detached Sidesplit In A Highly Sought-After, Family-Friendly Neighbourhood, Perfectly Situated On A Peaceful Corner Lot With Little Traffic. Located In An Unbeatable Bradford Location, This Home Offers A Practical Open-Concept Main Floor With A Seamless Flow Between The Bright And Spacious Living Room, Dining Area, And Well-Appointed Kitchen Ideal For Both Everyday Living And Entertaining. The Dining Room Walkout Leads To A Deck Overlooking A Private, Fenced Backyard With An Above-Ground Pool And A Gazebo, Creating The Perfect Space For Summer Gatherings And Quiet Relaxation. Just Down The Hall, Three Generously Sized Bedrooms Provide Comfortable Retreats, Each Filled With Natural Light And Ample Closet Space, While The Primary Bedroom Enjoys The Convenience Of A Semi-Ensuite Bath. Elegant Hardwood Flooring Enhances Key Areas, Adding Warmth And Timeless Appeal To The Home. The Finished Lower Level Is Warm And Inviting, Featuring A Cozy Wood-Burning Fireplace In The Rec Room, A Bathroom, A Laundry Area, And A Separate Walk-Up Entrance From The Garage, Along With Abundant Storage Throughout. The Oversized Two-Car Garage, Complete With A Workbench, Offers Ample Space For Parking And Projects. Steps To Parks, Schools, Shopping, And All Amenities, With Easy Access To Commuter Routes, This Prime Location Offers Both Convenience And Lifestyle. With Its Fantastic Floor Plan And Thoughtful Design, This Home Is A Rare Find. Don't Miss Out On This Opportunity To Make It Your Own And Create Lasting Memories! (id:60626)
Royal LePage Your Community Realty
55 1338 Hames Crescent
Coquitlam, British Columbia
Beautifully maintained townhome built by Polygon in quiet Burke Mountain location. This 3bed + 2bath interior unit offers a spacious living area, kitchen with s/s appliances and the addition of an espresso bar with extra cabinet and storage space. Upstairs has 3 good size bedrooms with ensuite primary. Downstairs has tandem garage with patio and fenced yard. Unit has also recently been painted. Proactive strata, with recent replacement of fences in the complex and exterior painting. Family oriented area located right across the street from Galloway Park and only a short walk to elementary school. Open Sun Jul 13th, 2-4pm. (id:60626)
Sutton Group-West Coast Realty
6537 Sherburn Road
Peachland, British Columbia
Welcome to this lovely five-bedroom rancher walkout, perfectly positioned to capture breathtaking lake and mountain views from both levels. Step inside to a bright, welcoming foyer with a skylight, leading into the dining area and sunken living room featuring hardwood floors, a gas fireplace, and expansive views. The dining area opens onto a full-length deck, partially covered to offer the ideal space for year-round enjoyment of the Okanagan weather and scenery. The kitchen has been tastefully updated with new quartz countertops, freshly painted cabinets, stainless steel appliances, and a new tile backsplash. A cozy breakfast nook opens to the family room with a second gas fireplace, more beautiful views, and direct deck access. The primary bedroom includes new laminate flooring, a 4-piece ensuite, and a walk-in closet. Two additional bedrooms, a full bathroom with a skylight, and a laundry room with a sink and cabinetry complete the main floor. The lower-level walkout features a wet bar and a generously sized family room with a gas fireplace, offering the perfect space for family gatherings and entertaining. This level also includes two additional bedrooms, a full bathroom with a steam shower, and ample storage space. Enjoy outdoor living with a fully fenced yard, a garden shed, and uninterrupted lake and mountain views. Additional features include fresh paint throughout, a double garage, and the ability to have an in-law suite! (id:60626)
RE/MAX Kelowna
21 Florence Drive
Brampton, Ontario
Welcome to 21 Florence Drive Where Style, Comfort, and Opportunity Meet! This beautifully upgraded 4-bedroom, 4-bathroom detached home in one of Bramptons sought-after neighborhoods is the perfect blend of elegance and functionality. From the moment you arrive, you'll be impressed by the exceptional curb appeal, thanks to the professionally poured concrete landscaping that spans from front to back low-maintenance and high impact!Step inside to discover a thoughtfully designed interior featuring rich hardwood floors, upgraded light fixtures, and a gourmet kitchen complete with granite countertops and modern cabinetry perfect for family dinners or entertaining guests.Upstairs, youll find spacious bedrooms with ample closet space and beautifully appointed bathrooms. The finished basement with a separate entrance offers endless possibilities ideal for an in-law suite, home office, or potential rental income.Enjoy peace of mind with a metal roof backed by a lifetime warranty, and take advantage of 4 total parking spaces for you and your guests.Whether you're upsizing, investing, or looking for a move-in-ready family home, 21 Florence Dr has it all. Dont miss your chance to own this gem in a prime Brampton location close to schools, parks, shopping, and transit. Book your private showing today and fall in love with your future home! (id:60626)
Ipro Realty Ltd.
1535 Winville Road
Pickering, Ontario
Rare opportunity to own a beautiful 2 Storey Detached Home In Duffin Heights! Open Concept Layout with Large Windows, California Shutters, 9' Ceilings, Gas Fireplace In Spacious Liv/Din Combined W/ Modern Kitchen, Stainless Steel Appliances and W/O To Yard. Huge Master Bed W/ 4Pc Ensuite & W/I Closet. Hardwood throughout Main Floor. Finished Basement is designed for entertaining and has a large great room, B/I Bar, Laminate flooring & Pot Lights. Family oriented community with Parks and Trails at close proximity. Close to 401/407, Shopping Plazas, Go Train (id:60626)
Dreamnest Realty Inc.
121 310 Salter Street
New Westminster, British Columbia
NEW PRICING & MOVE-IN READY! Designed for distinction, Timber House by Aragon is the final waterfront addition to Port Royal in New West. This 2-level, 2 bedroom, 2.5 bath, 1268 SF ground-level home offers 545+ SF of outdoor space & modern, high-design interiors with exposed CLT panels, wide-plank oak floors, A/C & more. Sleek kitchen with Fisher Paykel & Smeg appliances, quartz counters, matte black hardware, built-in pantry. Spa-inspired baths with heated floors, LED vanities, frameless glass showers. Amenities: Courtyard, gym, BBQ area & dog wash. 2 parking (EV opt), 1 locker. Steps to boardwalk, 12 min to DT New West, 35 min to DT Van. OPEN HOUSE EVERY SAT TO MON 1-4PM OR BY APPT. (id:60626)
Oakwyn Realty Ltd.
1 Cameron Street
Kincardine, Ontario
Stunning Stone Bungalow on 0.8 Acre Lot in Tiverton. Immaculate 6-year-old custom stone bungalow with 2,811 square ft. of living space on a quiet street in Tiverton, just minutes to Bruce Power & Inverhuron Beach. This spacious home features an open-concept kitchen/dining/living area, 3 large bedrooms, 2 full baths, in-floor heating (gas on-demand), and ductless heat pumps with A/C. Includes a private in-law suite with separate garage entry, full kitchen, bedroom & ensuite. Enjoy a massive covered patio, private backyard, 2 storage sheds, metal roof & cladding, wide concrete driveway & triple car garage. A rare find on a beautifully oversized lot. Don't miss your chance call your Realtor today! (id:60626)
RE/MAX Land Exchange Ltd.

