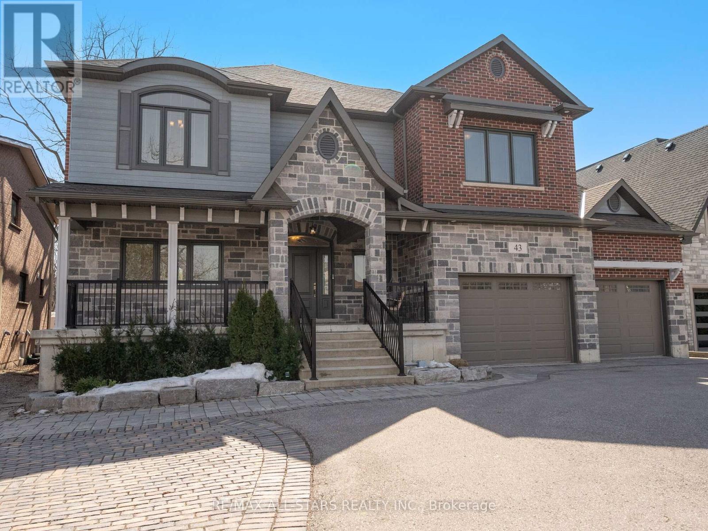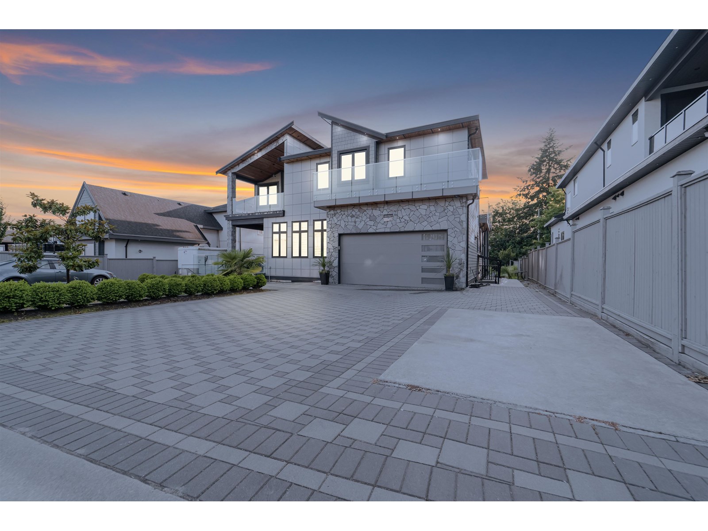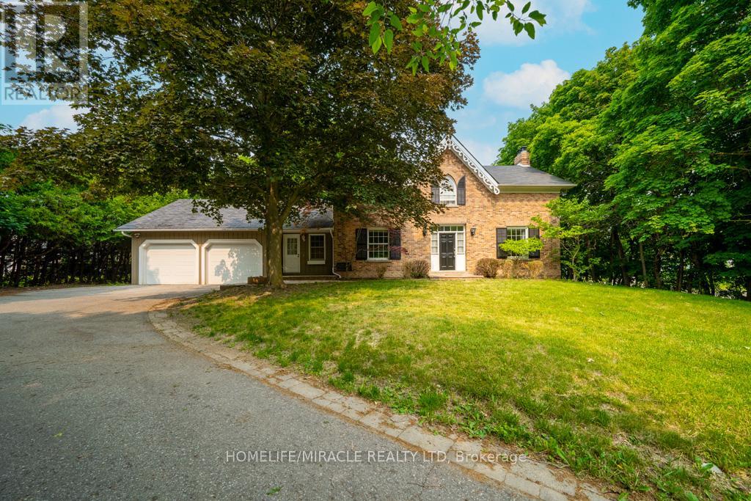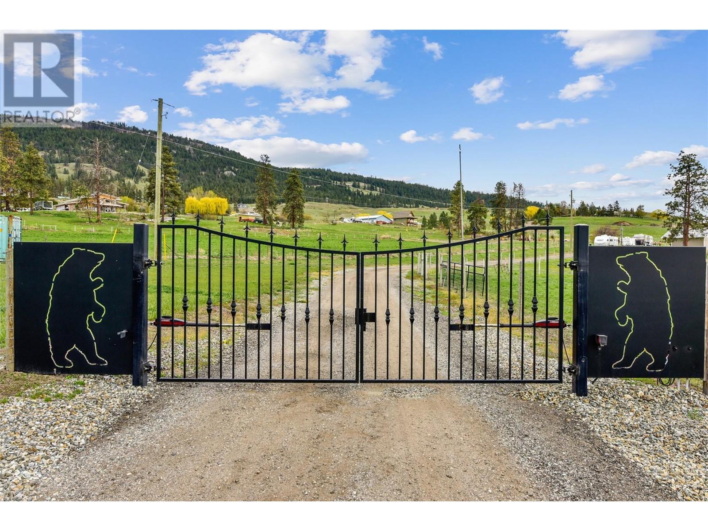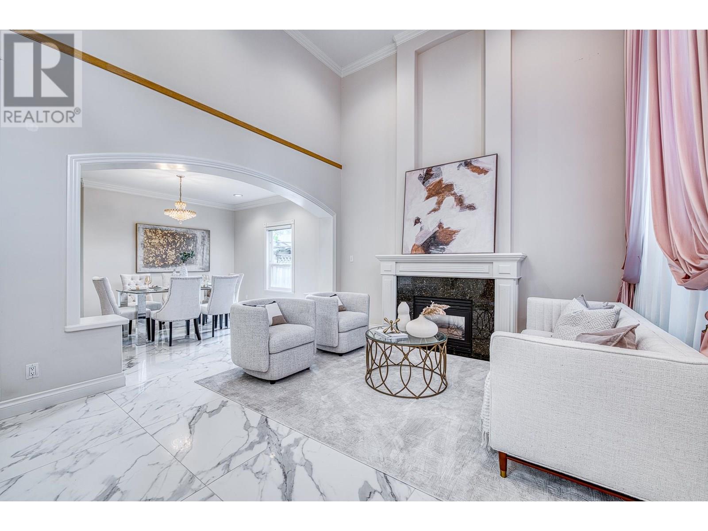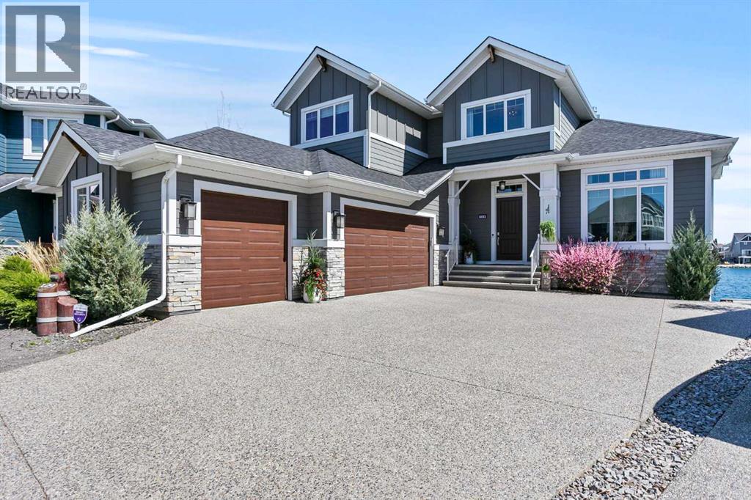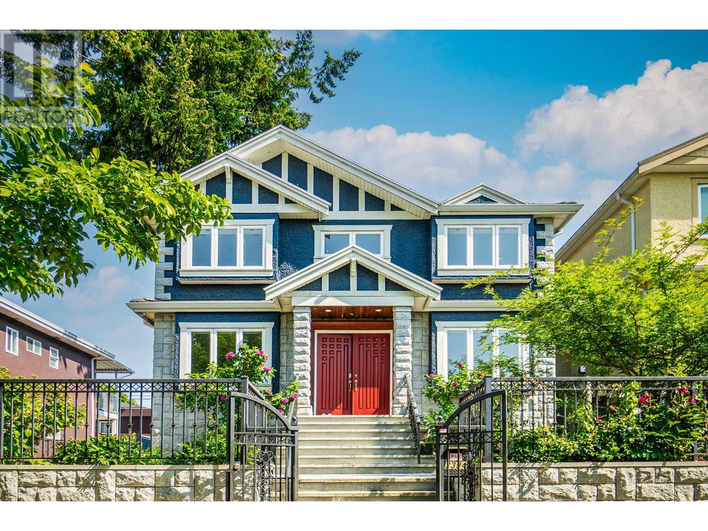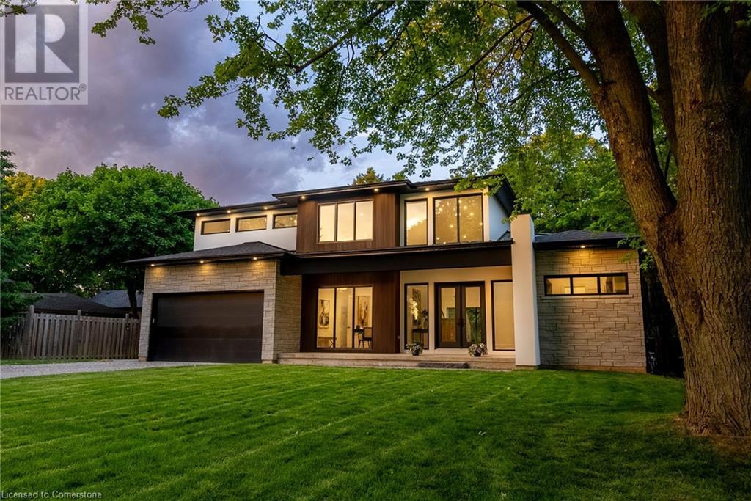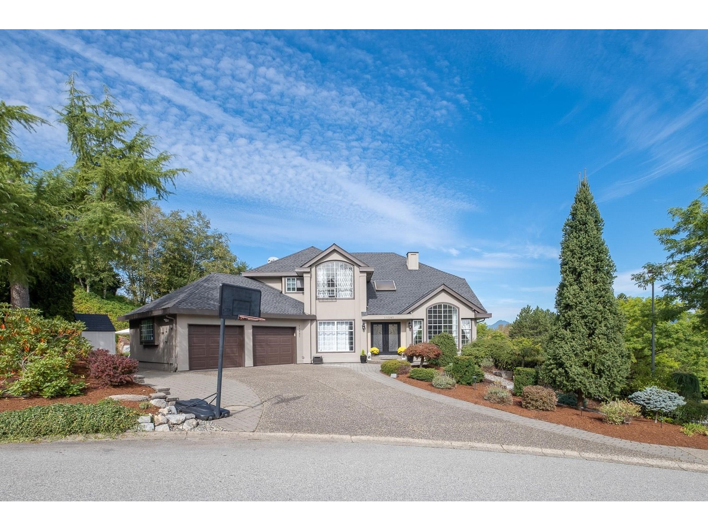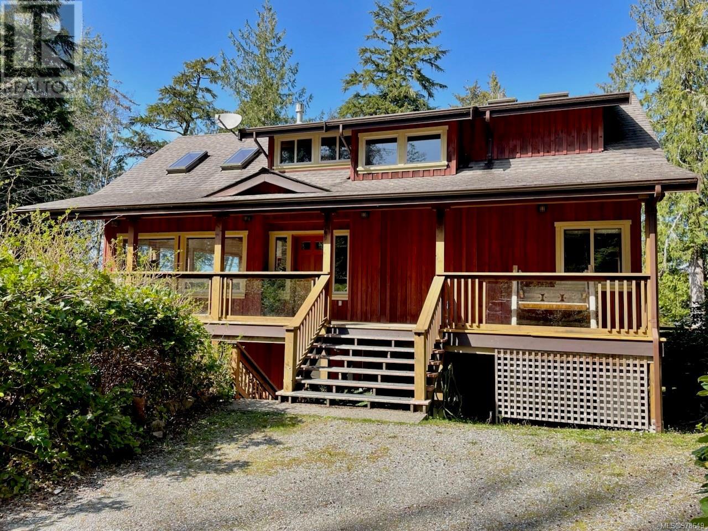43 Elm Grove Avenue
Richmond Hill, Ontario
Welcome to 43 Elm Grove Ave, the epitome of laidback luxury in the heart of Richmond Hill's sought-after Oak Ridges community. This custom-built family home oozes curb appeal with it's modern cottage facade as it sits on an expansive 70 ft x 175 ft lot with a three-car garage and a rare circular driveway. The grand entry features heated interlock and front steps and an inviting front porch with a built-in porch swing. Step inside and be greeted by warmth and natural light within the 5000+ square feet of functional finished living space where comfort meets style. Home highlights include barnwood beamed ceilings, multiple surface sliding barn-style doors, hand-scraped hardwood floors, a modern-farmhouse family sized kitchen that includes an oversized island and a walk-in pantry overlooking the spacious family room with a floor-to-ceiling stone fireplace & built-ins as well as the bright, arched-entry dining space with vaulted ceilings and wrap-around windows. This area is sure to be the heart of the home and the go-to-spot for all gatherings. If this wasn't enough, the rear of the home offers an expansive solarium for a year-round sunlit retreat with a wood burning fireplace and serene backyard views. The main floor comes complete with a formal living room, main floor workspace, a spacious mud room with ample storage and a large laundry room. Make your way upstairs to find five spacious bedrooms each featuring ensuite access, including a grand principal suite with south-facing views & a spa-like 5-piece ensuite. The separate-entrance lower level is perfect for multi-generational living, featuring a suite with a modern kitchen, open-concept living/dining space, a bedroom & a full bathroom. Separately, the lower level also features a bonus room/ exercise room/ bedroom with its own full bathroom as well as added storage. Enjoy the convenience of being steps from Yonge St, all amenities, great schools, parks, community center, Lake Wilcox & Bond Lake. Home sweet home! (id:60626)
RE/MAX All-Stars Realty Inc.
5538 184 Street
Surrey, British Columbia
Welcome to this extraordinary opportunity to own a sprawling 7,100+ sqft home on a massive 10,000+ sqft lot. This stunning home offers 12 spacious bedrooms and 10 bathrooms, making it ideal for large or multi-generational families, savvy investors, or those seeking strong rental income potential. The property includes three fully self-contained mortgage helper suites with separate entries, currently bringing in approx. $6,000/month, offering a rare combination of luxury living and long-term income generation. Inside, you'll find elegant finishes, open-concept living spaces, high ceilings, and quality craftsmanship throughout. Enjoy the convenience of being minutes away from private schools, major highways & shopping centres. This is a must-see property--schedule your private showing today! (id:60626)
Century 21 Coastal Realty Ltd.
10 Houghton Boulevard
Markham, Ontario
Unmatched Development / Investment Opportunity in Prestigious Old Markham VillageUnlock the full potential of this beautifully maintained 4+2 bedroom, 5-bathroom home offering approx. 3,500 sq ft of total living space-including a walkout basement apartment-in one of Markham's most sought-after neighbourhoods, surrounded by multi-million dollar estates. Sitting on a rare half-acre lot (210 ft x 110 ft), this property presents a unique severance opportunity for up to three single lots, making it an ideal acquisition for builders, developers, investors, or end users looking to maximize value. Currently tenanted, the home provides immediate rental income to offset holding costs or support during the planning phase. Vacant possession is also available, offering flexibility to suit your needs. Enjoy a prime location within walking distance to top-rated schools, parks, Markham-Stouffville Hospital, GO Transit, Hwy 407, and all essential amenities. Survey Available, Seller Financing Available for Qualified Buyers, Offers Welcome Anytime Act Fast Properties Like This Rarely Come to Market! Seller reserves the right to accept or reject any offer at their own discretion. (id:60626)
Homelife/miracle Realty Ltd
12435 Oyama Road
Lake Country, British Columbia
Welcome to 12435 Oyama Road. This 4042 sq ft, 5 Bed, 4 bath, Lake View, Walkout Rancher is situated on 8.49 Acres with approx 5.3+ of those acres being used for Hay production. This country setting home includes a LEGAL 2 Bed Suite (separate laundry). There are 2 x 3 car garages (one garage on each level), an out building for storage and 3 private RV Pads. Located above the East Side of Wood Lake you receive sun throughout the day. Sit on your upper deck and look towards the West where you have Lake and Mountain views to enjoy watching the evening sunset. A little country and only 10 min to City Town Centre, 15 min to both the Airport and UBCO and 25 min to Kelowna. The property is fully fenced and has an electronic gate at the main entrance for added privacy. Welcome home to tranquility. There is an irrigation well on premise for irrigating the entire property. Septic pumped on May 9, 2022 Welcome Home (id:60626)
RE/MAX Kelowna
10051 Lassam Road
Richmond, British Columbia
Welcome to this stunning custom-renovated home on prestigious Lassam Road, one of Richmond´s most sought-after streets. This meticulously renovated home offers exceptional quality and functionality. Customized beyond standard with high-end Miele appliances, premium countertops, and designer cabinetry. Thoughtful layout includes 5 bedrooms, with one ensuite on the main floor. Enjoy the added convenience of a wok kitchen, a bright sunroom, a huge patio ideal for outdoor entertaining, and individually controlled A/C in each area. Steps to catchment McKinney Elementary and Steveston-London Secondary. Open House: Sat Jul 12, 2-4PM (id:60626)
RE/MAX Crest Realty
129 Auburn Sound Point Se
Calgary, Alberta
Welcome to the lakefront retreat you’ve been dreaming of—nestled on one of the LARGEST LOTS on AUBURN BAY LAKE, this stunning residence offers over 4,800 SQ FT OF EXQUISITELY DESIGNED LIVING SPACE, a PRIVATE DOCK, and spectacular PANORAMIC VIEWS from nearly every room.Step inside to soaring 19-FOOT CEILINGS and dramatic FLOOR-TO-CEILING WINDOWS that flood the main floor with natural light and frame the sparkling lake like a work of art. The open-concept design effortlessly connects the living, dining, and kitchen areas—perfect for both grand entertaining and everyday comfort. One of the standout features of this exceptional home is the DEDICATED MEDIA ROOM, complete with THEATRE-STYLE RECLINER SEATING, creating the ultimate spot for movie nights, game day gatherings, or immersive entertainment experiences right at home.The chef’s kitchen is a true showpiece, featuring DAUTER STONE GRANITE COUNTERTOPS, high-end JENN-AIR APPLIANCES, a massive island with extra seating, a WALK-THROUGH PANTRY, and a dedicated COFFEE STATION to elevate your daily routine. A PRIVATE HOME OFFICE and an oversized TRIPLE GARAGE add practical luxury.The MAIN FLOOR PRIMARY SUITE is a serene retreat, boasting UNOBSTRUCTED LAKE VIEWS, sliding doors to the expansive deck, and a spa-inspired 5-PIECE ENSUITE with dual sinks, marble countertops, and a spacious walk-in closet.Upstairs, a sunlit SITTING AREA overlooks the main living space and leads to two generously sized bedrooms and a full bath—providing comfort and privacy for family or guests.The FULLY DEVELOPED WALKOUT BASEMENT continues the theme of elevated living, with a large GAMES AREA, sleek KITCHENETTE, two additional bedrooms—one with a private ensuite and walk-in closet, the other with direct lake views—and a luxurious full bathroom featuring a STEAM SHOWER. The COVERED PATIO, finished with stylish tile plank flooring, opens to a beautifully landscaped yard with a CUSTOM SHED and ample room for outdoor enjoyment.Additional highlig hts include IN-FLOOR HEATING in the basement, CENTRAL AIR CONDITIONING throughout the home, and the option to purchase the property TURNKEY AND FULLY FURNISHED, complete with high-end furnishings and curated artwork for a seamless move-in experience. (Ask your realtor for details on the furnished option.)This is a RARE OPPORTUNITY to own a premier LAKEFRONT PROPERTY in one of Calgary’s most sought-after communities. Don’t miss your chance to experience the best of AUBURN BAY LIVING—where luxury, comfort, and lakeside beauty come together in perfect harmony. (id:60626)
Royal LePage Solutions
3394 Seaforth Drive
Vancouver, British Columbia
Situated in desirable Renfrew Heights with stunning city and mountain views, this spacious, like-new home offers exceptional living space and functionality. Upper floor features four bedrooms, including a generous master suite. A grand entrance opens to open-concept living and dining area, alongside gourmet kitchen with sliding doors leading to backyard. Main floor also includes an office and a self-contained one-bedroom suite with separate entrance. Basement boosts one-bedroom suite with its own entrance. An adjacent 10' x 110' strip of city-owned land may be purchased to potentially increasing lot size for future development. Ideally located just 400 meters from Vancouver Christian School, and within walking distance to Renfrew Community Centre, grocery stores, and Falaise Park. (id:60626)
Royal Pacific Lions Gate Realty Ltd.
13930 22a Avenue
Surrey, British Columbia
Discover timeless elegance in this custom-built estate located in prestigious Chantrell Park. Designed for exceptional family living, this home features 6 generous bedrooms, including 2 on the main level and 4 upstairs, and 5 well-appointed bathrooms. The heart of the home is a spacious kitchen that opens to a warm and inviting family room. All living spaces are south-facing, bathing the home in natural light and offering exceptional privacy. The lower level offers a fantastic recreation room and bar area, ideal for entertaining. Step outside to your sun-soaked, south-facing backyard oasis, complete with a sparkling swimming pool, hot tub and a expansive patio with awning and BBQ gas hookup. The pool area is complemented by its own dedicated bathroom and shower for added convenience. A private trail at the back of the property leads directly to the serene Dogwood Park and the Crescent Park. Recent updates include a new roof, hot water tanks, and fresh designer paint. Walking distance to excellent schools. (id:60626)
RE/MAX Select Properties
149 Rosemary Lane
Ancaster, Ontario
Welcome to this stunning custom-built masterpiece in the prestigious Maple Lane neighbourhood of Ancaster! This luxurious 3,700 square-foot home boasts four spacious bedrooms all with generous walk-in closets, and four elegant baths, offering unparalleled comfort and style. Nestled on an expansive 75’ x 188’ lot, the property is surrounded by mature trees, providing a serene and private oasis. Located just steps away from the renowned Hamilton Golf and Country Club, walking trails and the Ancaster Village, no expense has been spared in the design and finishes of this contemporary haven. The heart of the home is the enormous open-concept kitchen, seamlessly connected to the dining space, family room, and outdoor covered porch with fireplace, perfect for entertaining and family gatherings. The abundance of large windows bathes the interior in natural light, enhancing the bright and airy ambiance. Experience the epitome of luxury living in a lush, mature neighbourhood with this exception al residence. Don’t miss your chance to own a piece of paradise in one of Ancaster’s most sought-after locations! (id:60626)
RE/MAX Escarpment Frank Realty
937 W 18th Avenue
Vancouver, British Columbia
Vancouver Special built on concrete slab - 3 bedrooms with 2 bathrooms up and 2 bedrooms with 1 bathroom down. 2 car garage off lane. Great for a larger family. 1/2 block from Oak. The home features a high ceiling in the living room and wood burning fireplace. The kitchen has an eating area that opens onto the back deck for your BBQ. The laundry is on the main floor and can be shared with ground floor. Ground floor has a large living space with a wood burning fireplace and kitchen. There is a side entrance for the ground floor, entry into the main foyer and entry into the garage. The lower level is ideal for family members that do not want to climb the stairs. Close to Children's Hospital and GF Strong, VanDusen Botanical Garden, Douglas Park Community Centre. Schools: Emily Carr Elementary and Eric Hamber Secondary. Call for your private showing. (id:60626)
Royal Pacific Realty (Kingsway) Ltd.
11287 159a Street
Surrey, British Columbia
Fraser Heights Executive Home with panoramic mountain views, a fully landscaped West Coast garden, and a wrap-around balcony-an entertainer's dream! This nearly 4,600 SF luxury residence offers 6 beds, 4 baths, and elegant updates including new engineered hardwood throughout. The open-concept main floor features a chef-inspired Bosch kitchen and seamless indoor-outdoor flow. Upstairs boasts 4 generous bedrooms, including a tranquil primary suite with spa-like ensuite and heated floors. The walk-out basement includes a media room, 2 beds, full bath, kitchen, and private entry-ideal for guests or in-laws. A must-see showpiece! (id:60626)
RE/MAX Colonial Pacific Realty
1027 Jensens Bay Rd
Tofino, British Columbia
Tofino inlet front oasis. .63 acre lot located at the very end of Jensens Bay Road. 2693sq ft home, built in 2007, 3 bedrooms, 2 bathrooms, plus additional 1 bedroom 1 bath suite. This home has one of the best inlet views in all Jensens Bay. The 1 bedroom suite is on the ground floor, elevating your main living area to the second level which optimizes the views through an abundance of windows. The open-concept great room boasts 18ft vaulted wood ceilings, gorgeous wood beams, wood flooring & trim, & a slate tile propane fireplace to cozy up in front of on rainy days. The main living area leads out to the expansive wrap around balcony, great for wildlife viewing. Kitchen with granite countertops, stainless steel appliances and breakfast bar. Additionally, there are 2 bedrooms and 1 bathroom on the second level. There are plenty of windows to take in the views from almost every room in the house. Third level hosts the primary bedroom, with jack and jill ensuite bath. The primary bedroom has its own third level balcony, also accessible from the extra loft space/games room, which can double as an extra sleeping space. On the lower level, in addition to the 1 bedroom suite, there is a large laundry room, and full garage. The exterior of this home ticks all the boxes, expansive decks, hot tub and firepit both overlooking the inlet, ample yard space, outdoor surf shower, plenty of parking and a storage shed for all your toys. This property is in the desirable Jensens Bay neighborhood, conveniently located in between 2 of Tofino’s best surfing beaches, North Chesterman and Cox Bay. If you have been looking for a property on the tranquil inlet, look no further. GST may apply. (id:60626)
RE/MAX Mid-Island Realty (Tfno)

