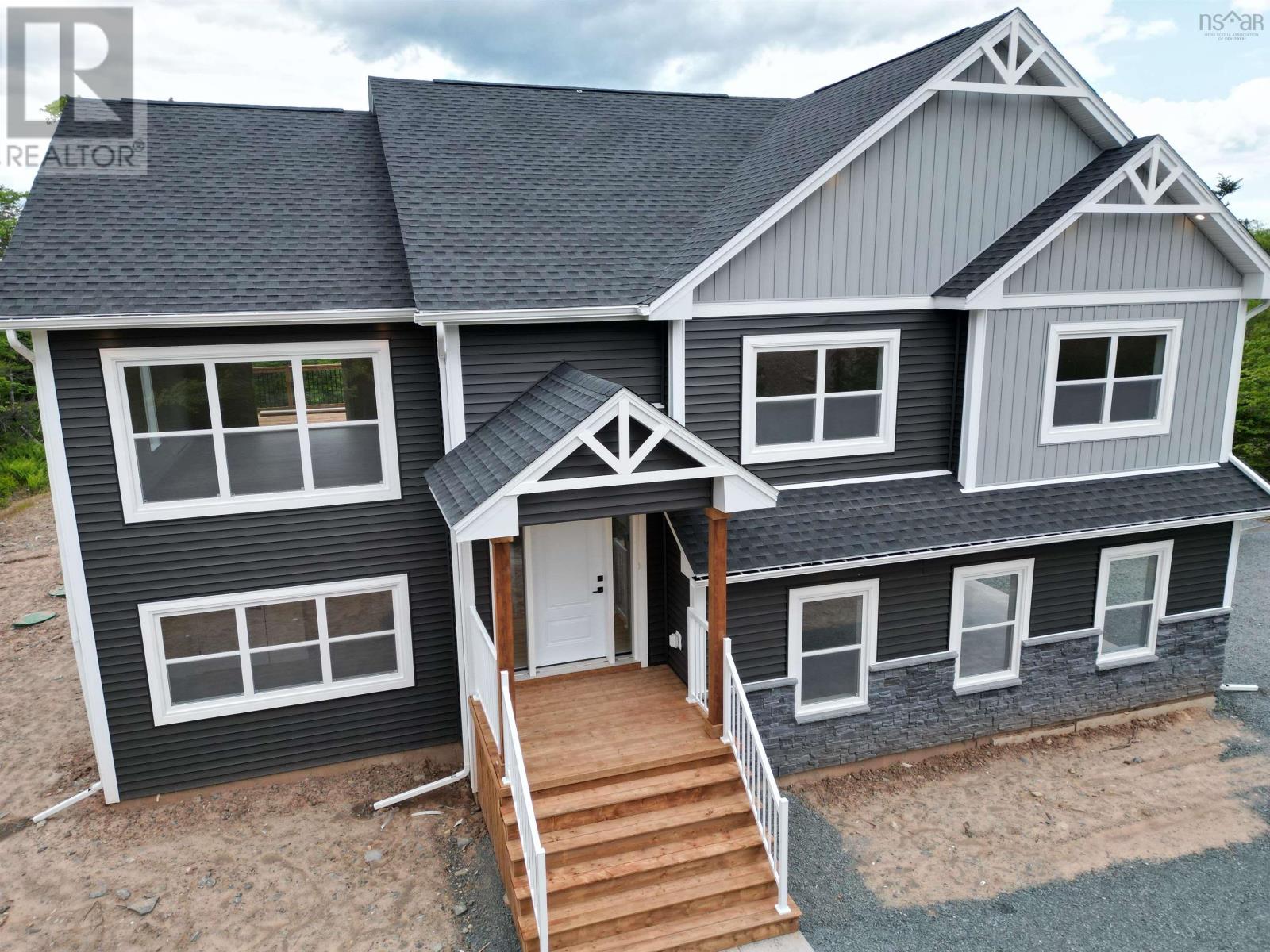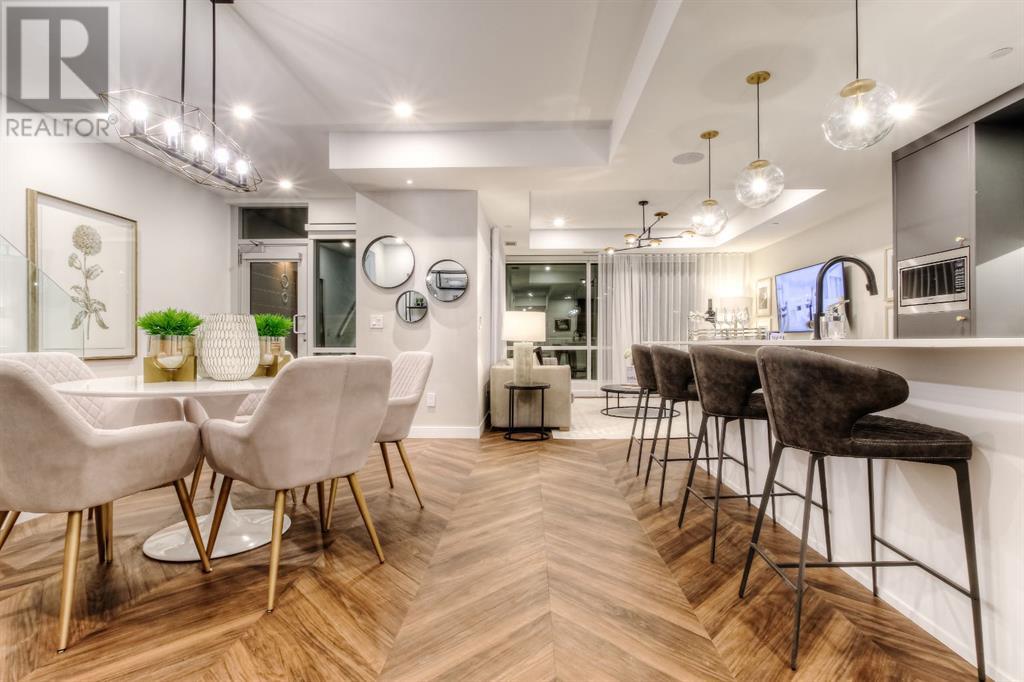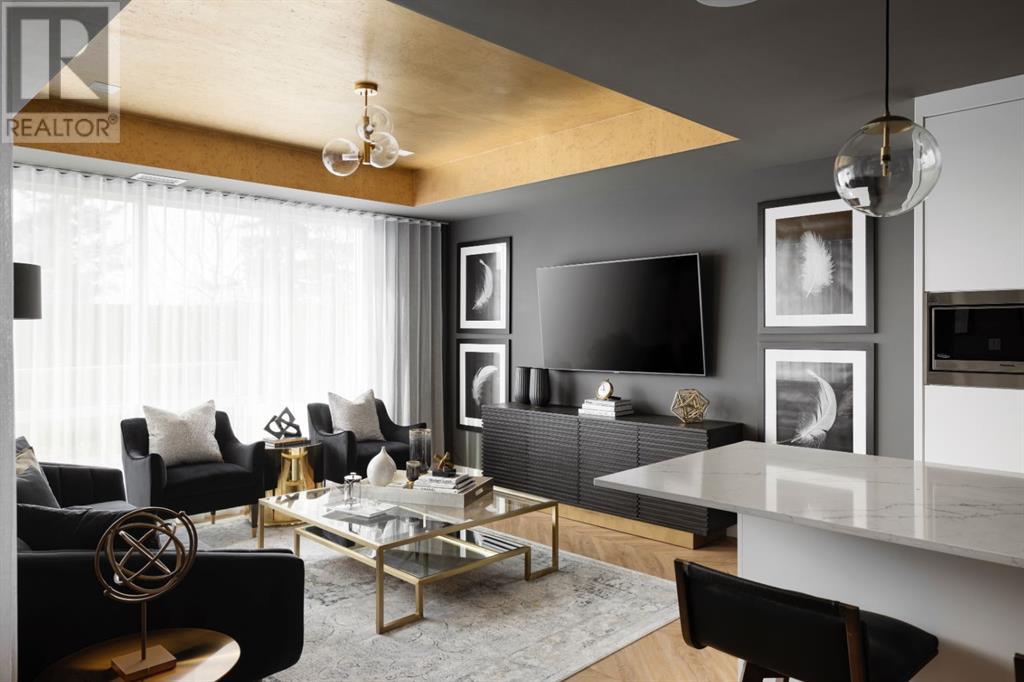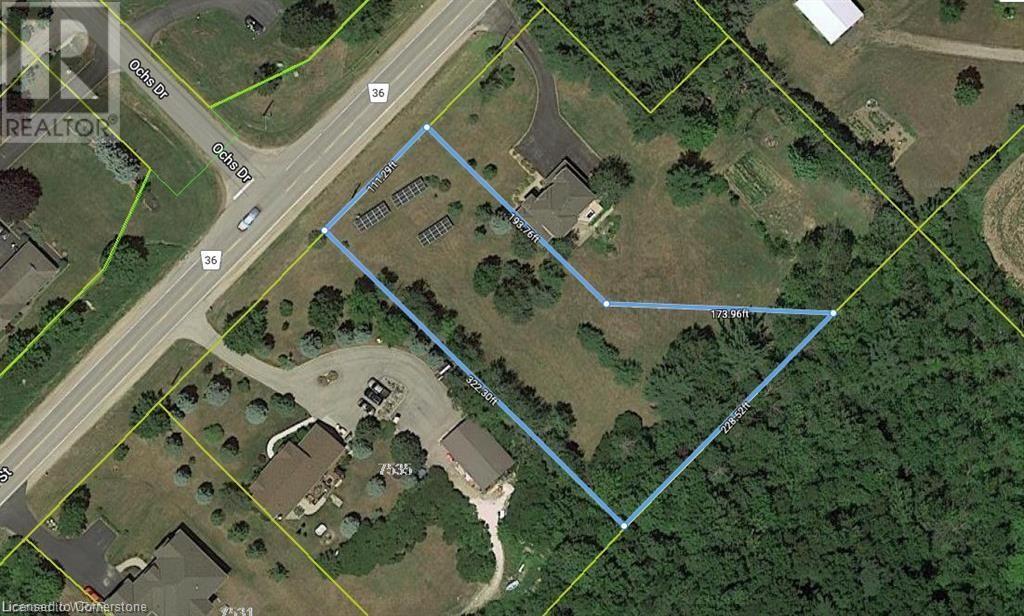1617 - 55 Harbour Square
Toronto, Ontario
Welcome To The Prestigious Lakefront HarbourSide Residences At Harbour Square. This Huge 1 Bedroom Corner Suite Features Approximately 1277 Square Feet. Bright Floor-To-Ceiling Windows With Broadloom Flooring Throughout The Living Areas Overlooking The Love Park. A Spacious Sized Bedroom With A Walk-In Closet & Juliette Balcony Lake Views. This Suite Layout Has The Potential To Also Be Converted Into 2 Bedrooms & 2 Full Baths. Enjoy 1st Class Luxurious Resort Like Amenities Including An Exclusive Residents Only Private Shuttle Bus. Steps To Toronto's Harbourfront, The Underground P.A.T.H., Union Station, The Financial & Entertainment Districts. Minutes To The C.N. Tower, Rogers Centre, Ripley's Aquarium, Scotiabank Arena, Queens Quay Terminal, St. Lawrence Market, Restaurants, Cafes & HTO Beach. 1-Parking Space, Hydro Electricity, Basic Cable & Internet Is Included. Click On The Video Tour! (id:60626)
Sutton Group Quantum Realty Inc.
425 Hansen Road N
Brampton, Ontario
Discover the perfect blend of comfort , sophistication and modern living in this beautifully maintained an thoughtfully updated home. Boasting 3 + 1 generously sized bedrooms and 3 luxurious bathroom , this home is ideal for gowning families. Step inside to find an array of modern upgrades that set this home apart. A brand new roof, a new high-efficiency year round. The sleek, brand new appliances add a touch of style and practicality to the kitchen. The garage has been elevated with a professionally installed epoxy floor. Outdoors, the backyard has been transformed into a functional oasis, featuring underground wiring and certified outlets. The renovated gazebo, now with a stunning composite floor, provides a peaceful retreat where you can relax or host gatherings. To top its off, a monitored security system provides peace for you and your loved ones. Your dream home awaits. ** This is a linked property.** (id:60626)
RE/MAX West Realty Inc.
Lot 923 34 Rockrose Lane
Fall River, Nova Scotia
Model Home - Marchand Homes - The "Beckett". This beautiful split-entry home will include 3 bedrooms, 3 bathrooms, and an ideal open concept main living area. Key features are heat pump technology, a white shaker style kitchen with Quartz countertops, 12 mil laminate throughout, engineered flooring system, 40-year LLT shingles, a 10-year Atlantic Home Warranty and list goes on and on! (id:60626)
Sutton Group Professional Realty
2374 Anderson Ave
Port Alberni, British Columbia
Private Oasis with Stunning Views! Discover a hidden gem at the edge of town! This 3,700 sq ft property sits on a beautifully landscaped .55-acre lot, blending peaceful country charm with city convenience. Highlights include: a Two-Bdrm Suite on the lower level, ideal for family, guests, or rental income. A Spacious Covered Deck to soak in panoramic views of Mount Klitsa. A Recently Renovated Kitchen with granite countertops, custom built-in fridge/freezer, and open flow to the dining area. Expansive Rear Windows fill the home with natural light and frame those incredible views. Enjoy a Central Wood-Burning Fireplace in the kitchen/dining area and an electric fireplace in the living room for cozy ambiance. A Wraparound Driveway & Double Carport, plus serene outdoor seating areas, complete this one-of-a-kind property. Privacy, space, income potential, and unforgettable views — this home has it all. Book your showing today! (id:60626)
RE/MAX Mid-Island Realty
4503 - 20 Shore Breeze Drive
Toronto, Ontario
MUST SEE! LOCATION, LUXURY, LIFESTYLE! Discover Unparalleled Elegance And Breathtaking Views From A Massive Wraparound Balcony, Showcasing Lake Ontario, The Toronto Skyline, And The Vibrant Humber Bay All From The Unit. This Expansive 2-Bedroom, 2-Bathroom + Tech Suite Epitomizes Sophisticated Smart Home Urban Living, Featuring 10-Foot Ceilings, Electric Blinds, And Refined Engineered Flooring For A Stylish And Spacious Ambiance. The Kitchen Shines With Sleek Granite Countertops, A Chic Backsplash, Premium Appliances, And Large Windows That Flood The Space With Natural Light. Enjoy The Added Luxuries Of Your Own Private Wine Storage And A Humidified Cigar Storage Locker Room! This Unit Has EXCLUSIVE ACCESS To The Private Water Lounge On The Penthouse Level - A Luxurious Retreat Unlike Any Other. This Condo Features Large Gym, MMA Room, Pool/Hot Tub,Sauna, Yoga Room, Massage Room, Children's Play Area, Theatre Room, Pet Washing Station, Party Rooms/Terraces and Much More!!! Indulge In Five-Star, Resort-Style Amenities Every Day, Making Each Moment Feel Like A Retreat. This Isn't Just A Home - Its A Lifestyle. (id:60626)
Royal LePage Signature Realty
183 Penny Lane
Hamilton, Ontario
Welcome to this Luxurious Bright and Beautiful End Unit Townhome! Flooded with Natural Light! Many Many Upgrades! House Freshly Painted, Custom Shutters on all Windows, Located in a Most Desirable and Family Friendly Upper Stoney Creek Area, This Gem Features Practical Layout with Open Concept Modern Kitchen w/Stylish Backsplash, and a Large Island, a Family Size Breakfast Eat-in Area, S/S Appliances, Walking Onto a Private Backyard. Hardwood Staircase to Second Floor and Basement. Hardwood Floors, Primary Spacious Bedroom with His and Hers Walk-In Closet and 3-Piece Ensuite , 3Bedrooms+Office/Bedroom and 4 Bathrooms, Finished Basement, Direct Access to Garage. Built in 2012, Above Grade: 1631 Sq. Ft.,+ Finished Basement. Close To Schools, Shops, Highway And All Amenities. Don't Miss Out on the Opportunity to Own this Stunning Home. (House Vacant No Furniture) (id:60626)
Century 21 Regal Realty Inc.
114, 8505 Broadcast Avenue Sw
Calgary, Alberta
Located in the master-planned community of West District, Gateway offers an exceptional standard of living. This meticulously designed 2-level Brownstone is a perfect blend of modern elegance and sophisticated craftsmanship, featuring 3 Bedrooms, 3 Bathrooms, and a versatile main floor Den/Bedroom. It also includes 2 titled underground parking stalls, offering both convenience and security. From top to bottom, this home is crafted with the highest quality finishes and attention to detail. Inside, you’ll find luxurious touches like air conditioning, Chevron luxury wide-plank flooring, and custom penny round mosaic tiles in every bathroom. LED pot lights illuminate the space, highlighting the elegantly painted ceilings throughout. The chef-inspired kitchen is a true centre piece, boasting a super matte finish cabinet with brushed gold hardware, high-end appliances, and exquisite design. It includes a gas cooktop, wall oven, an integrated 36" Fisher & Paykel fridge, panelled dishwasher, and soft-close custom cabinetry. The under-cabinet lighting and stunning quartz countertops and backsplash add to the visual appeal, making this kitchen a space both functional and beautiful. Other thoughtful features include a washer and dryer, custom window coverings for the floor-to-ceiling windows, and direct access to the private patio. The Primary Suite offers its own private balcony, providing the perfect retreat. Experience unparalleled luxury and comfort at Gateway. Stay tuned for an upcoming photo gallery that will showcase the full beauty of this one-of-a-kind residence. This is more than just a home – it’s a lifestyle! (id:60626)
RE/MAX First
110, 8505 Broadcast Avenue Sw
Calgary, Alberta
Welcome to Gateway, located in the vibrant, master-planned community of West District. This stunning concrete-constructed, two-level brownstone offers an exceptional combination of modern elegance and everyday convenience. Featuring 3 bedrooms, 3 bathrooms, plus main floor den, upper floor bonus room and the added bonus of 2 titled underground parking stalls, this home is the epitome of sophisticated urban living. Step inside to experience unparalleled craftsmanship and luxurious details at every turn. Year-round comfort is ensured with air conditioning, while Chevron wide-plank luxury flooring adds a touch of refinement throughout. Each bathroom is a spa-like retreat, enhanced by custom penny round mosaic tiles. The painted ceilings further elevate the ambiance, giving every space a polished and refined feel. The chef-inspired kitchen is the heart of this home. With its super matte finishes and striking brushed gold hardware, the kitchen is both stylish and functional. High-end appliances, including a gas cooktop, wall oven, and a spacious 36" Fisher & Paykel integrated fridge, make meal prep a pleasure. The paneled dishwasher, soft-close custom cabinetry, under-cabinet lighting, and quartz countertops with a matching backsplash complete this elegant culinary space, perfect for both cooking and entertaining. Designed with both comfort and practicality in mind, the open-concept floor plan features floor-to-ceiling windows that flood the home with natural light. These expansive windows open to a private patio, creating seamless indoor-outdoor living. The primary suite offers its own private balcony—ideal for enjoying a quiet morning coffee or a peaceful evening sunset. Two additional bedrooms, full bathroom, and versatile workspace complete the upper level. Additional conveniences include an in-suite washer and dryer, making laundry a breeze. Set in an exclusive community, Gateway offers the perfect blend of luxury, location, and lifestyle. Stay tuned for an u pcoming photo gallery that will showcase the beauty and elegance of this exceptional residence. (id:60626)
RE/MAX First
7537 Wellington 36 Road
Puslinch, Ontario
A rare opportunity awaits with this 1-acre building lot, located just minutes from Highway 401 for easy commuting to the Greater Toronto Area, Guelph, Kitchener/Waterloo, and Cambridge. This private, tree-lined property offers the perfect balance of serene rural living and convenient access to urban amenities. Imagine building your custom home on this stunning lot, with the convenience of natural gas, high-speed Bell internet, and an existing well—all ready for your new home. Plus, take advantage of the property’s solar panels, which generate a steady monthly income for the next 5 years, providing a unique financial benefit to help offset your costs while planning your dream home. The current owners have made the process even easier by providing an up-to-date survey, a topographical sketch, and a proposed design for a walk-out bungalow—all available upon request. This is the ideal location to create your dream home with modern comforts and exceptional potential. Contact us today for more details! (id:60626)
Royal LePage Crown Realty Services Inc. - Brokerage 2
32 Hawkridge Court Nw
Calgary, Alberta
Welcome to 32 Hawkridge Court NW - a stunning home on a massive almost 8500 sq ft treed lot backing onto a green space! This is a spacious 4-level split offering 3 bedrooms and 2 1/2 baths. The family room on the 3rd level used to be a bedroom but was opened up to be TV room. Open concept layout with vaulted ceilings in livingroom and dining room. Livingroom features a corner Blaze King Princess Woodstove with tile surround. The gorgeous kitchen features a large amount of oak cabinets, custom made copper hood fan with glass tile backsplash, gas cooktop range ,built in wall oven plus granite countertops on the island. Hardwood and tile floors thruout the main level. 35 year shingles replaced approx. 10 years ago. Upper level has 3 bedrooms and 2 baths. Master bedroom has great windows with a mountain view. The lower third level has a family room plus a TV area. There is a laundry room/ 2 piece bath combo also on the third level plus walkout to the back yard to a patio and hot tub. Oversized double attached garage on the basement level with approx 300 square foot undeveloped mechanical/storage room .There is a 220 plug-in in the garage with 18 foot garage door and work bench. Large decking off the large side yard of the house - features 3 decks plus includes all the deck furniture with a large umbrella included in the price including the Vermont Barbecue. A awesome home for a family that is looking for a large treed yard with great outdoor features. Possibly room on the side of house for a RV plus the long concrete driveway has ample additional parking. If you are looking for a large property backing onto a greenspace with no neighbours close behind you then don't miss out on viewing this home!! (id:60626)
Diamond Realty & Associates Ltd.
26 East Street
Prince Edward County, Ontario
Welcome to 26 East Street, a unique duplex-style property that offers the perfect blend of beach side living, investment potential, and the convenience of living in Wellington. With the added benefit of a Short-Term Accommodation license, this property is a rare find, allowing for flexible use whether you're looking for a prime rental investment or a multi-functional living space. Ideally situated, you'll be within walking distance to restaurants, local shops, farmers markets, and a wide array of amenities. With spectacular views of Lake Ontario, and a wrap around porch, this home has it all. The main unit of this property is bright and warm, courtesy of two sun rooms on the main level. This well-maintained home showcases a spacious layout for all to enjoy, and features a bright living room with incredible water views. The kitchen is a chefs dream with its ample counter space, modern appliances, and functional design. On the second level, you'll find a cozy loft area with bedroom and a second washroom. The loft offers panoramic views of Lake Ontario, creating the perfect space to re-energize, perfect for enjoying the natural beauty of the area. The second unit of the property is a self-contained studio with an open-concept design that blends modern charm and simplicity. The layout maximizes every inch of space, offering a comfortable living area that is both beautiful and practical. Featuring a kitchen, a cozy sleeping area, and a stylish bathroom, this unit is perfect for a range of uses from a guest suite for family and friends to a rental unit or even an office space for your business. This space blends form with function, offering versatility. The zoning designation allows for a variety of residential and commercial uses. Whether you're looking to run a short-term rental business or simply want the flexibility of renting out part of the property when not in use, this property can generate income from both units, making this a prime income-generating property. (id:60626)
Chestnut Park Real Estate Limited
3521 3 Avenue Sw
Calgary, Alberta
Exceptional Redevelopment Opportunity in Spruce Cliff!Welcome to 3521 3 Avenue SW, a prime 50 x 120 ft lot with R-CG zoning, located on a quiet, tree-lined street in one of Calgary’s most desirable inner-city communities. This parcel offers incredible potential for redevelopment, making it an ideal opportunity for builders, developers, or savvy investors.The property is demolished and securely fenced, and the subdivision process has already begun, saving you time and accelerating the build timeline. With a clean title and no restrictive covenants, you're free to design and build with flexibility.Situated in the heart of Spruce Cliff, this location offers unmatched convenience — just 7 minutes to downtown Calgary by car and walking distance to the Westbrook LRT station. Enjoy easy access to Shaganappi Golf Course, the Bow River pathway system, Westbrook Mall, and a variety of shops, restaurants, and cafes.Families will appreciate the access to excellent nearby schools, including:Wildwood School (K–6)Vincent Massey School (7–9)Westbrook Outreach (10–12)Private options like Calgary Quest School and Lycee Louis Pasteur are also within reach.Spruce Cliff is a mature, well-established neighbourhood known for its green spaces, redevelopment activity, and strong sense of community. (id:60626)
Cir Realty














