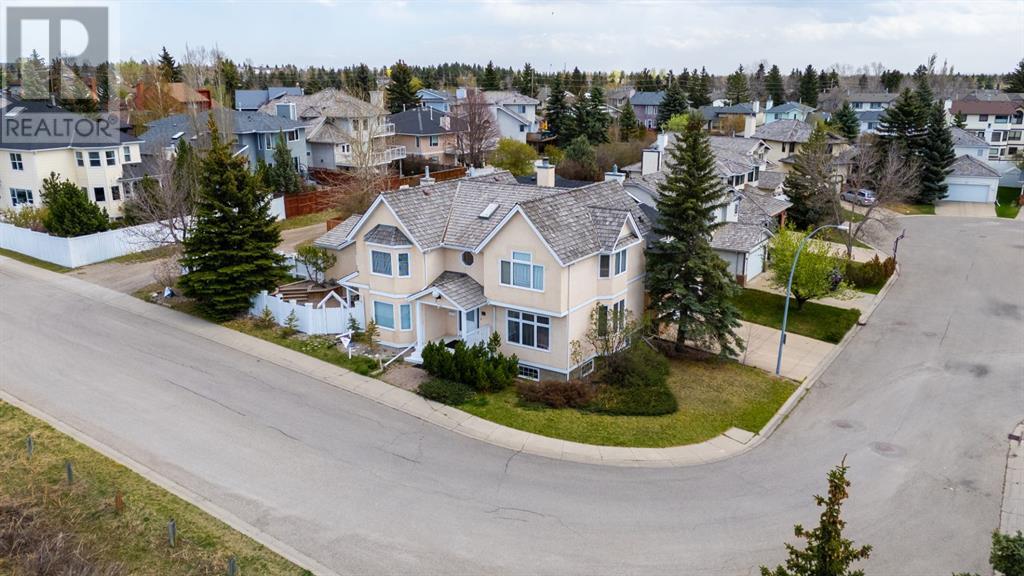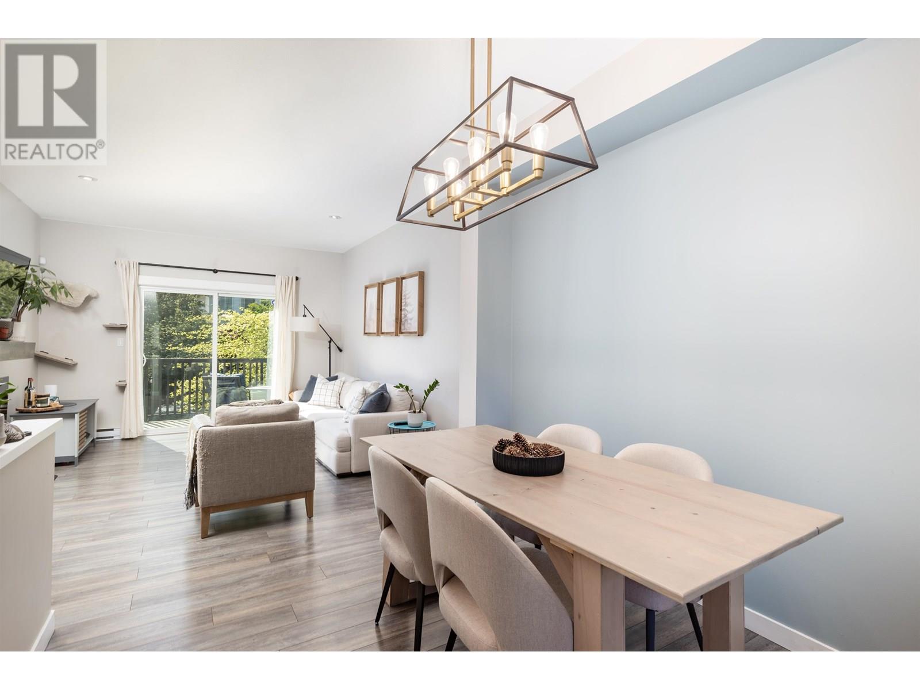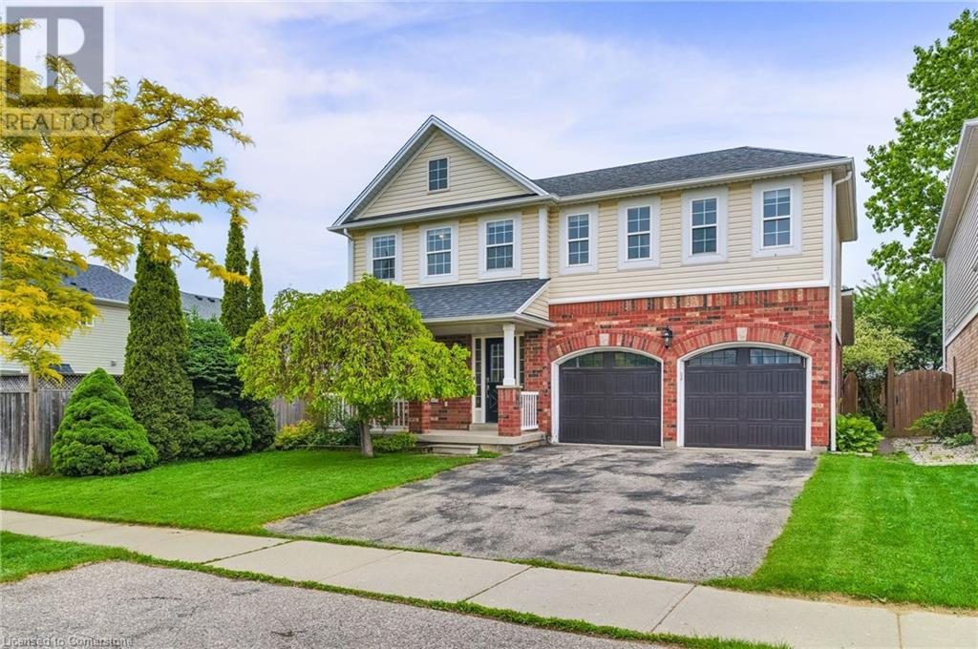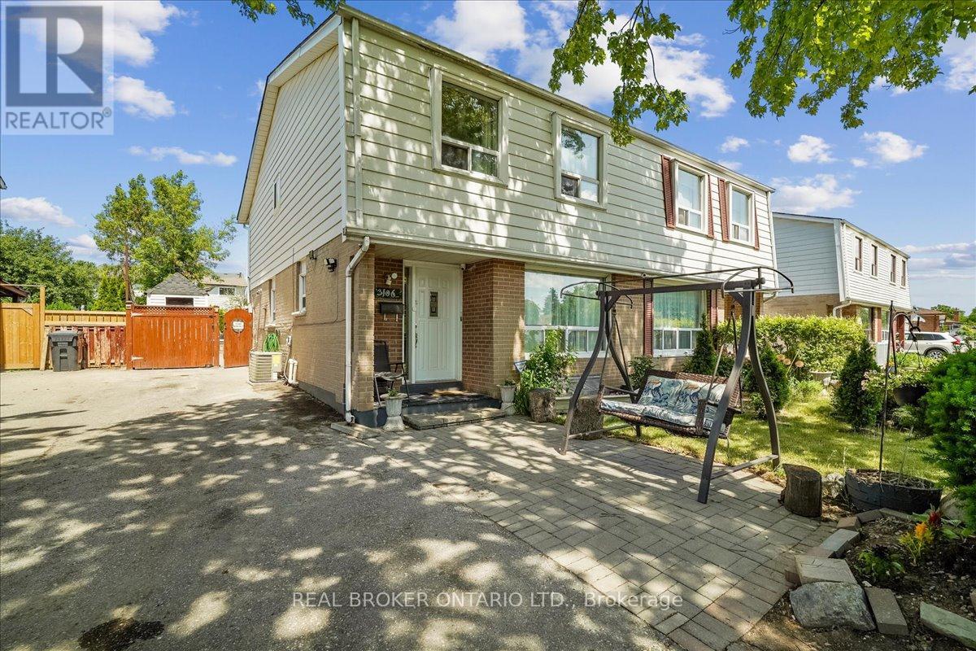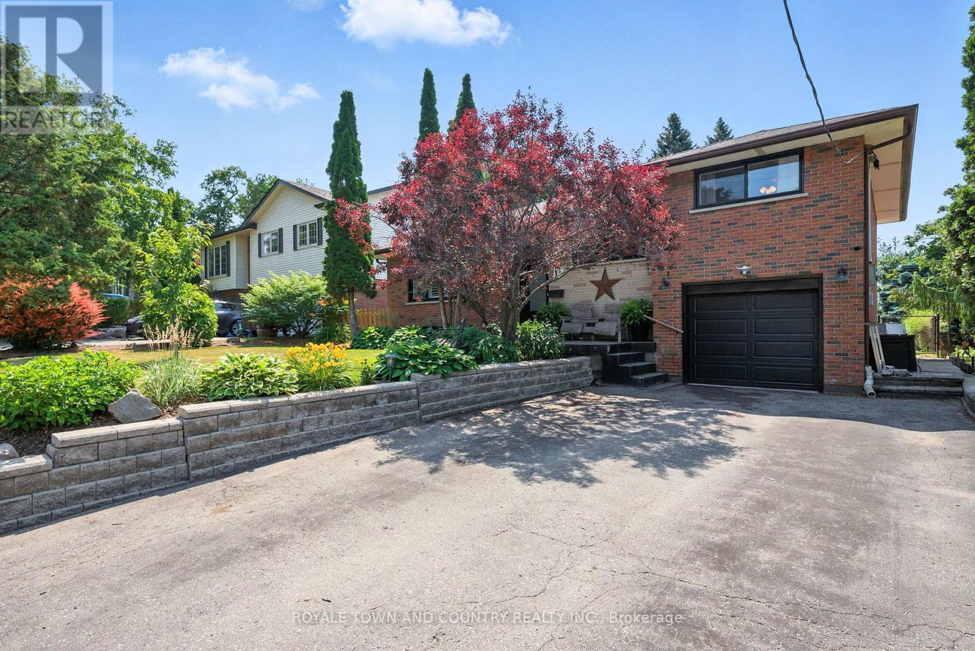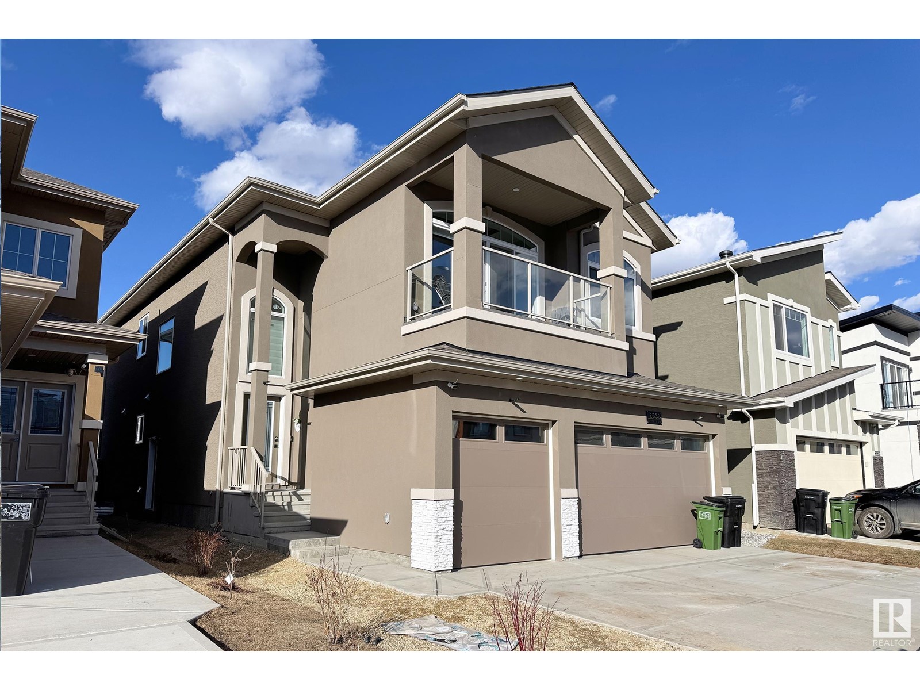718462 Highway 6 Highway
Georgian Bluffs, Ontario
Welcome to this beautifully maintained Cape Cod-style brick home, perfectly situated on a lush and private 1.35-acre lot just minutes from Owen Sound. From the moment you step inside, you'll be greeted by an abundance of natural light and timeless charm, including gleaming hardwood floors. This spotless 4-bedroom, 2-bath home features a cozy gas fireplace (2009, serviced annually) and a stunning updated kitchen complete with Hanover cabinetry and a functional center island perfect for entertaining or family gatherings. The large, spa-like bathroom offers a luxurious retreat with a relaxing Jacuzzi tub. Enjoy year-round comfort in the bright 4-season sunroom, or step outside to two expansive decks overlooking the serene backyard. The walk-out basement provides generous storage space and additional potential for future living space. Outdoors, a 12x20 storage shed with a garage door makes lawn equipment easily accessible, while the detached heated garage boasts over 1,000 sq ft with two 10-foot-wide garage doors ideal for multiple vehicles or hobby space. In the garage there is a versatile multipurpose room with heating and air conditioning offers endless possibilities whether it's a man cave, a She-shed, or a home office. Previously home to a successful home-based business, this space could be adapted for various uses with the appropriate permits. There is 400 amp service from the road with 200 amp to both the house and garage. Additional features include a paved driveway and meticulously landscaped grounds. This exceptional property blends comfort, style, and practicality a true gem close to all the conveniences of town living. (id:60626)
Sutton-Sound Realty
91 Woodbrook Road Sw
Calgary, Alberta
Built for big families who value connection, creativity, and culinary traditions, this thoughtfully designed custom home w nearly 3500SF of developed space that offers the perfect blend of generous spaces & intimate gathering areas — all within the mature, sought-after community of Woodbine. From the moment you step through the grand entrance with soaring ceilings, you’ll feel the sense of openness and togetherness this home is built for. Directly accessible from the foyer are the two true hearts of the home: To the left, a spacious kitchen ready for culinary adventures, with ample space for everyone who inevitably gathers there. To the right, a sun-drenched, south-facing open-concept living / dining combo, perfectly designed to host family dinners, celebrations, and everyday moments of connection. Adjacent to this main living space is a cozy, more intimate sitting room featuring a charming fireplace and custom built-in bookshelves — ideal for quiet conversations, reading, or relaxing evenings. A testament to thoughtful planning, the laundry room is conveniently located on the main floor by the attached double garage. The fully developed basement offers exceptional versatility for a large or multi-generational family. A massive family room invites kids (and kids-at-heart) to play, create, and be as expressive as they like. The large basement bedroom provides the perfect private retreat for live-in grandparents, a nanny, or an independent teen — offering separation without disconnection. Plus, a huge dedicated storage room easily accommodates a wine cellar, home canning supplies, or all your Costco hauls! Upstairs, the private family level features a generously sized primary bedroom with a luxurious ensuite, along with three additional spacious bedrooms and a well-appointed main bathroom offering plenty of space for everyone’s daily routines. Outdoor living is just as impressive: Enjoy a fully fenced backyard with privacy — no neighbours on three sides! Relax or ente rtain on the stone patio with gas BBQ hookup. Ample space for gardening, playtime, or simply unwinding outdoors. Location Highlights: Steps from Fish Creek Park and its extensive bike pathways. Quick, easy access to Stoney Trail, making weekend escapes to Canada Olympic Park and the Rocky Mountains effortless. Only 5 minutes to Costco and the new amenities at Taza Park including Tim Hortons, fitness centre, and shopping. All this is nestled within the beloved, long-established community of Woodbine, offering parks, playgrounds, and walking paths; excellent schools; local businesses, shops, and services that have stood the test of time. This home has been lovingly maintained and is ready for the next growing family to add their own personal touch and create a lifetime of memories, and the best part?...quick possession is possible! 5 BRs, 3.5 bathrooms in a unique layout...Don’t miss your opportunity to join a vibrant, friendly community and enjoy a beautiful home designed for real living! (id:60626)
Stonemere Real Estate Solutions
2015 2655 Bedford Street
Port Coquitlam, British Columbia
Immaculate and beautifully updated 2-bedroom + den, 2-bathroom townhome in the highly desirable Westwood East complex in Central Port Coquitlam. This bright and spacious home spans three levels and features a modern kitchen with refurbished cabinets, tile backsplash, and plenty of natural light. The functional layout includes a bonus office/den off the entry, ideal for working from home. Additional features include full-size laundry with extra storage, a large sundeck with western exposure, and parking for two vehicles with a single-car garage and driveway. Conveniently located within walking distance to trails, transit, and the West Coast Express, and just minutes from Coquitlam Centre and downtown PoCo. A must-see! Showings by Appointments! (id:60626)
RE/MAX City Realty
35 Letty Avenue
Brampton, Ontario
Charming Detached 3-Bedroom Home, With A Finished Basement, In The Heart Of Fletchers West! This Move-In Ready Gem Features A Bright, Open-Concept Layout, Spacious Bedrooms, Fresh Updates, And A Private Backyard Oasis Perfect For Entertaining. Nestled In A Family-Friendly Neighbourhood, Enjoy Walking Distance To Top-Rated Schools, Parks, And Trails, With Quick Access To Transit, GO Stations, Shopping, And Major Highways 407, 410 and 401! A Rare Opportunity To Own A Detached Home In One Of Bramptons Most Sought-After Communities. Don't Miss Out! (id:60626)
Cityscape Real Estate Ltd.
36 Legacy Circle
Wasaga Beach, Ontario
BRAND NEW, NEVER BEEN LIVED IN *May be eligible for GST Rebate*Sunnidale by RedBerry Homes, one of the newest master planned communities in Wasaga Beach. Conveniently located minutes to the World's Longest Fresh Water Beach. Amenities include Schools, Parks, Trails, Future Shopping and a Stunning Clock Tower thats a beacon for the community. Well Appointed Freehold Single Detached Home Approximately 2,226 Sq. Ft. (as per Builders Plan). Features luxurious upgrades including: 200 Amp Electrical Service, Rough-in Conduit for Electric Car Charging Station, Direct Vent Gas Fireplace in the Family Room, Waffle Ceiling in the Family Room, Upgraded Kitchen Cabinets, Upgraded Kitchen Backsplash, Upgraded Silestone Countertop throughout Kitchen & Bathrooms with Undermount Sink, and Upgraded Tiles in the Foyer, Main Hall, Powder Room, Laundry Room, Kitchen & Breakfast area. Entry Door from Garage to House. Full Tarion Warranty Included. (39762020) *This property may be eligible for the Federal GST Rebate. To learn more about qualification requirements, please visit the official Government of Canada GST Rebate webpage. (id:60626)
Intercity Realty Inc.
29 Kingfisher Drive
Hamilton, Ontario
Presenting a rare opportunity to reside in an exclusive, premier mountain location in Hamilton. This executive semi-detached home, exudes luxury and quality. Just steps away from Limeridge Mall, this small enclave offers unparalleled convenience and prestige. This stunning 1,788 sq. ft. three-bedroom home features 9ft ceilings and exquisite upgrade package valued at $10,500 showcasing top-tier craftmanship. Don't miss your chance to secure this exceptional residence! (id:60626)
RE/MAX Escarpment Realty Inc.
4142 Township Road 290
Rural Mountain View County, Alberta
East of the Rockies and west of the rest! Sitting on just over 5 peaceful acres, this beautifully maintained property offers breathtaking views of the Rocky Mountains—right from your living room. Once part of the historic Virginia Ranch, this home is full of charm and comfort.Inside, you’ll find a spacious open kitchen, large dining area, and a cozy living room with mountain-facing windows and a wood-burning stove to keep things warm and inviting. The main floor also features 3 bedrooms, 2 full bathrooms, and a convenient laundry area in the foyer.The basement offers 9-foot ceilings, in-floor heating, plumbing rough-ins, and is ready for your personal touch. Updates include newer shingles, siding, hot water tank, pressure tank, countertops, oak cabinets, trim and light fixtures.Located just off Township Road 290 and Hwy 22, you’re only 15 minutes from Cochrane and 30 minutes from Calgary. You’re also close to Madden and the Water Valley Golf Course, making this an ideal blend of quiet country living and quick access to town.If you’ve been dreaming of space, views, and a slower pace—this one’s worth a look! (id:60626)
RE/MAX Connect
5 Mavin Street
Brantford, Ontario
Welcome to this well-maintained 3+1 bedroom home nestled in one of Brantfords most desirable neighbourhoods! Featuring updated flooring throughout and a spacious layout, this home provides comfort and functionality for families of all sizes. The beautifully landscaped backyard boasts a large deck with outdoor bar potential - perfect for entertaining. Enjoy the convenience of a double car garage and plenty of living space. Located close to parks, schools, shopping, and with easy access to highways, this move-in-ready gem blends lifestyle and location seamlessly. (id:60626)
RE/MAX Escarpment Realty Inc.
5 Mavin Street
Brantford, Ontario
Welcome to this well-maintained 3+1 bedroom home nestled in one of Brantford’s most desirable neighbourhoods! Featuring updated flooring throughout and a spacious layout, this home provides comfort and functionality for families of all sizes. The beautifully landscaped backyard boasts a large deck with outdoor bar potential—perfect for entertaining. Enjoy the convenience of a double car garage and plenty of living space. Located close to parks, schools, shopping, and with easy access to highways, this move-in-ready gem blends lifestyle and location seamlessly. Don’t miss your opportunity to own this charming home! (id:60626)
RE/MAX Escarpment Realty Inc.
3106 Redbank Crescent
Mississauga, Ontario
Location! Location! Location! Well Maintained 4+1 bedroom, 3-bath home on a spacious 31 x 127 ft lot. The landscaped backyard features interlocking, a built-in fire pit, and a long driveway that fits up to 4 cars. Inside, the layout offers flexibility with a second family room that can serve as a formal dining space. The finished basement includes a bedroom with ensuite, a den, and a kitchenette ideal for extended family or additional living space. Located in a quiet, family-friendly neighbourhood close to parks, schools, transit, shopping, highways, and Pearson Airport. (id:60626)
Real Broker Ontario Ltd.
11 Bellwood Drive
Whitby, Ontario
Never before offered for sale! This 3+1 bedroom all brick side split offers more than meets the eye. The main floor has been thoughtfully updated with new windows and doors, a refreshed kitchen, and an upgraded main bathroom (2018). The open living & dining area gives you room to breathe, with plenty of natural light and flow throughout.Downstairs, the finished basement adds valuable living space, complete with a gas fireplace and a bar areaperfect for relaxing or entertaining. Youll also find a bonus bedroom and a second bathroom here, adding flexibility for guests or a home office.Outside, the lot is impressively largesomething rarely found in Whitby! The yard is beautifully landscaped, with mature trees and two backyard decks to choose from. Whether youre sipping coffee on the front stamped concrete patio or hosting friends in the backyard, theres space to enjoy the outdoors from every angle. A newer pool (2020) adds even more reason to stay close to home.This home is also in a great locationjust minutes to the 401, with easy access to public transit. Bellwood Public School is nearby, and Durham College is a short drive away, making it a smart option for families and commuters alike. (id:60626)
Royale Town And Country Realty Inc.
2538 14a Nw
Edmonton, Alberta
Explore the charm of this splendid house in Laurel Crossing, showcasing a TRIPLE car garage, stucco exterior, 4 bedrooms - 2 of which are master bedrooms with their own ensuite, one with balcony, and total of 4 bathrooms. An open to above family room, a living room, a main-floor den/office, and a full washroom, tile flooring on the main level, it offers both comfort and style. Featured walls, fully extended two tone kitchen, dropped ceiling work, mud room and a gas stove in the spice kitchen add a flawless touch of luxury, accompanied by a separate entrance for future development possibilities. Walking distance to all amenities such as Junior and High school, Meadows recreation center, retails, banks and ethnic grocery stores, parks, and easy access to highways add convenience. (id:60626)
Century 21 Smart Realty


