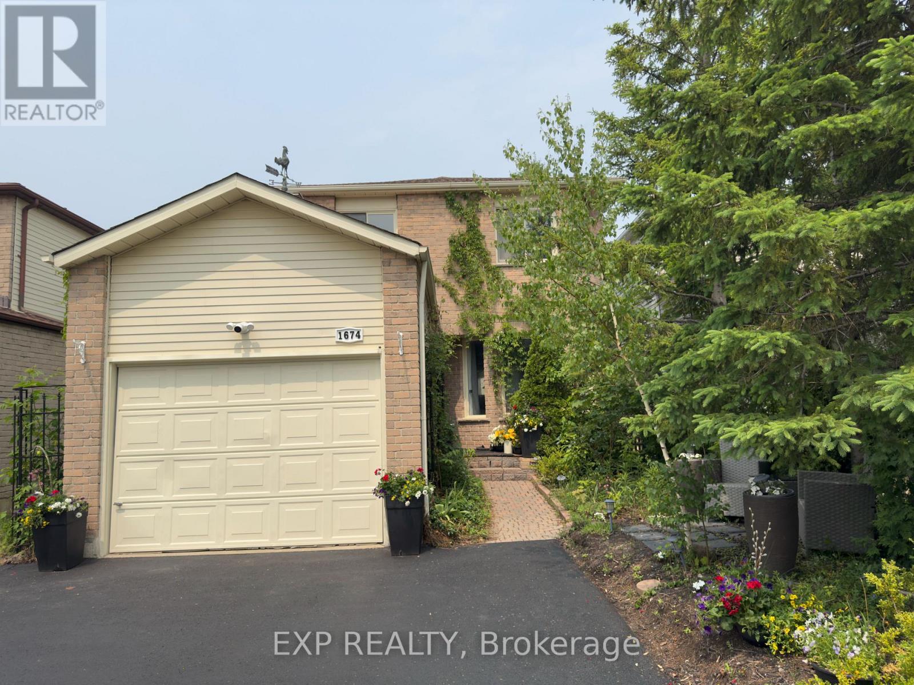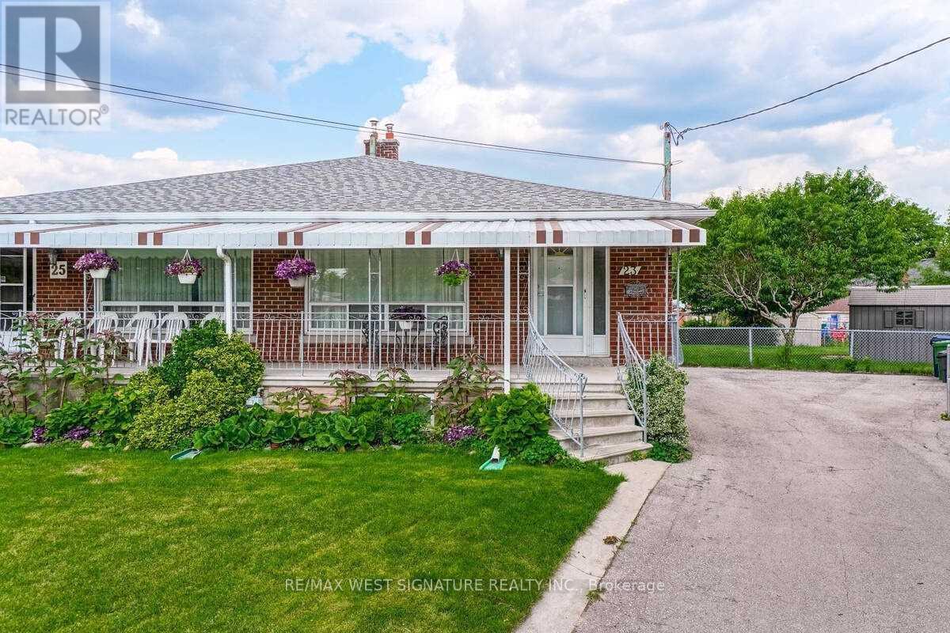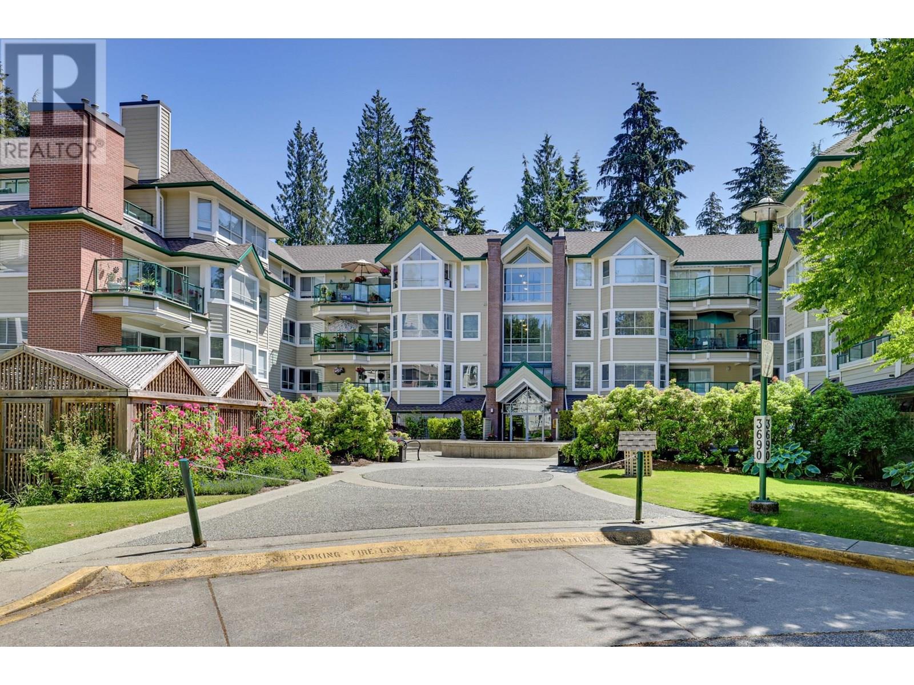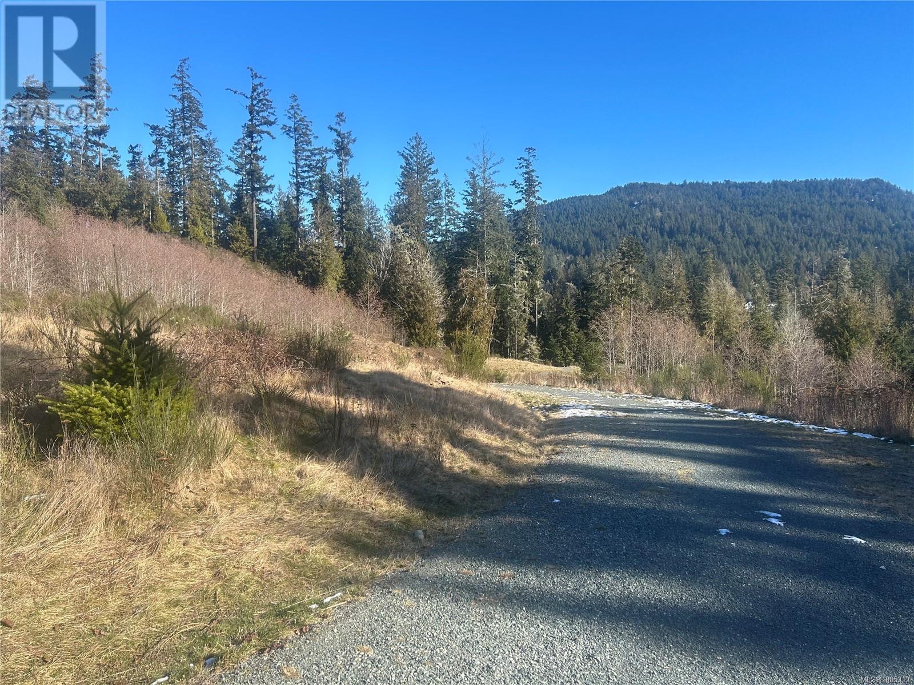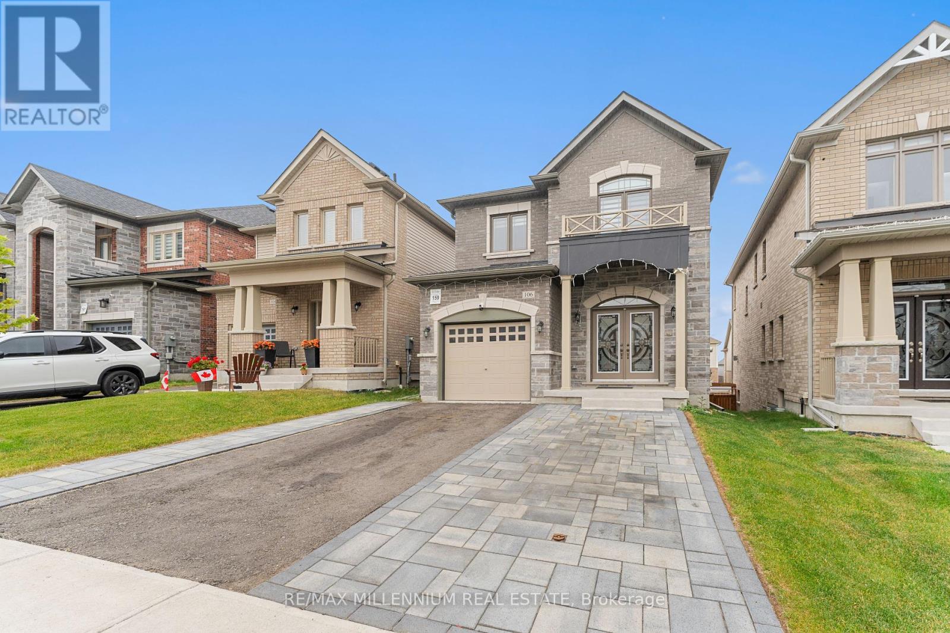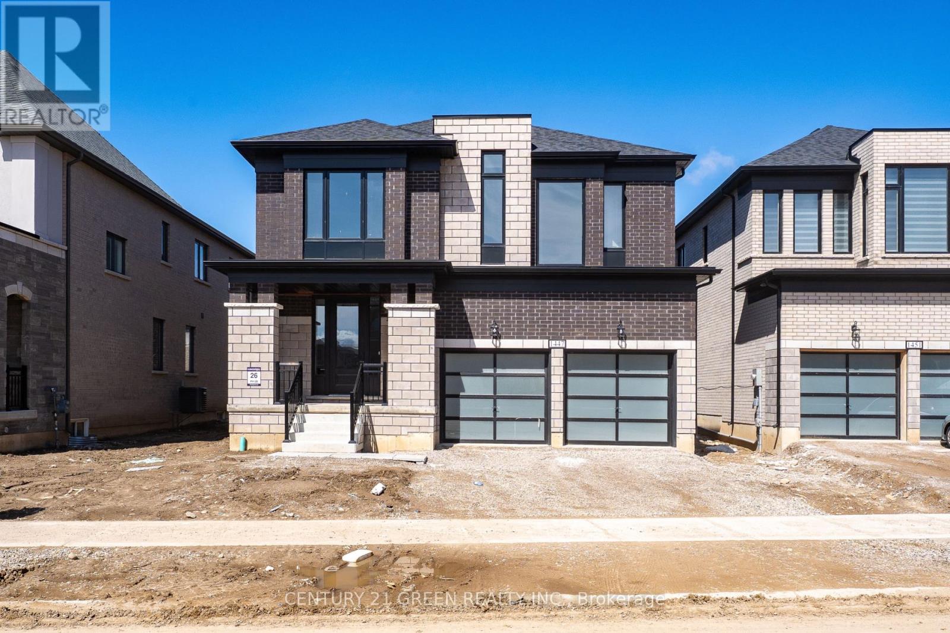1674 Princelea Place
Mississauga, Ontario
Beautifully Renovated Home in a Prime Family-Oriented Neighbourhood! Welcome to this stunning, move-in-ready home situated on a private lot in one of the area's most peaceful and family-friendly communities. Perfect for families or professionals, this property blends modern upgrades with timeless design in a quiet, convenient location. The home has been completely renovated on both the main and upper floors, offering a fresh and contemporary living experience. The main floor showcases stylish pot lights throughout, smart switches for effortless lighting control, and no carpet making for easy maintenance and a sleek, clean look. The spacious living room is enhanced with built-in speakers, creating the perfect atmosphere for entertaining or relaxing. Step into the beautifully updated kitchen featuring matching quartz countertops, backsplash and waterfall island, delivering a seamless and elegant aesthetic. The kitchen flows effortlessly into the dining and living spaces, making it ideal for hosting family and friends. Upstairs, you'll find beautifully finished bedrooms with modern flooring and tasteful upgrades, offering comfort and style throughout the home. The unfinished basement provides endless potential. Create a home gym, theatre, additional living space, or custom suite tailored to your needs. Located in a quiet neighbourhood known for its great schools, safe streets, and welcoming vibe, this home is an excellent choice for families of all sizes. You'll also enjoy proximity to community centres, parks, trails, and recreational facilities, making it easy to stay active and connected. Conveniently close to world-class shopping, upscale restaurants, and premier entertainment venues, this location offers the perfect balance of lifestyle and luxury. This beautifully updated home checks all the boxes don't miss your chance to make it yours! (id:60626)
Exp Realty
23 Fernando Road
Toronto, Ontario
Well maintained brick bungalow on a huge pie shaped lot on child safe court! Sep entrance to finished basement with kitchen , bath & Bedroom for Nanny/In-laws/Income! Suits large or extended Family , large driveway fits 6 cars , hardwood flooring, 2 kitchens , fenced backyard+ More (id:60626)
RE/MAX West Signature Realty Inc.
101 Rudy Avenue
East Zorra-Tavistock, Ontario
Stunning custom built R50 (solid cement) home located in a desirable neighbourhood. Features of this great home include, open concept main floor with a living room and a main floor family room with a gas fireplace, a spacious eat in kitchen with a walk out to your own private oasis, main floor laundry. The 2nd level offers 3 bedrooms or a 4th bedroom or a upper floor family room, plus an ensuite bath. The basement offers a spacious family room with a pool table, 3 pc bath, an office or 5th bedroom. There is also a basement walk up from the basement to the garage, ideal for a granny suite or if you wanted to make an income apartment. This home has been freshly painted, new carpet, some new lighting and so much more. With a home like this, there is no need to go to the beach. Private fully fenced rear yard featuring 18 x 36 inground pool, stamped concrete patio, pool shack bar, with a cement counter and phone and cable. This is one home you don't want to miss. All you have to do is move in and enjoy. (id:60626)
RE/MAX A-B Realty Ltd
104 3690 Banff Court
North Vancouver, British Columbia
Spacious, garden-level suite that feels like a house-perfect for downsizers or families! This beautifully maintained 2-bedroom, 2-bathroom home offers generous living space to fit house-sized furniture. A formal dining room and a large eating area offer flexibility for a home office. Expansive windows overlook a 165 square ft bright patio and serene forest surroundings. Cozy up by the fireplace in winter and enjoy the patio, pool, and complex amenities year-round. Parkgate Manor is a quiet, well-managed community you´ll love to call home. Set in a peaceful location and just steps to transit, Parkgate Mall´s shops, restaurants, groceries, library, and recreation centre. Call today to see or Open Saturday July 12th 2-4pm (id:60626)
RE/MAX Crest Realty
111 Highway 2
Enfield, Nova Scotia
Welcome to this exceptional 2-unit bungalow set on a stunning 2.2-acre riverfront lot with 190 feet of water frontage. Whether youre looking for a multi-generational home, a smart investment, or a place to enjoy peaceful waterfront living, this property offers endless possibilities. With a total of 5 bedrooms and 5 bathrooms, both units are thoughtfully laid out for comfort and privacy, each with its own entrance and plenty of natural light. Multiple ductless heat pumps provide efficient, year-round climate control throughout. Take in beautiful river views from the bright sunroom, or step outside and enjoy the tranquil setting. The property also features a paved driveway and two attached garages, offering generous space for vehicles, storage, or hobbies. Perfectly located just minutes from local amenities, parks, and commuter routes, this home is as convenient as it is scenic. Live in one unit and rent the other, or enjoy dual rental income the choice is yours. Dont miss this rare opportunity to own a versatile waterfront property with built-in charm and income potential (id:60626)
RE/MAX Nova
922 Braeside Place
Saskatoon, Saskatchewan
A Legacy of Craftsmanship by the Lake. Welcome to a home that tells a story—a legacy of craftsmanship, strength, and love. Custom-built by its original Greek owners, this over 2,500 sq. ft. Briarwood gem was designed not just to impress, but to endure. Located on a quiet, family-friendly cul-de-sac just steps from Briarwood Lake and Park, this is a residence where timeless construction meets heartfelt tradition. Every inch of this home reflects quality and pride. From the solid materials used throughout to the thoughtful layout built for generations, it’s clear this was more than just a house—it was a dream realized. Inspired by classic Greek design and guided by an unshakable commitment to durability, this property has been lovingly maintained since day one. Outdoors, the legacy continues. Fruit trees flourish, perennials return year after year, and mature garden beds await the next family’s touch. This yard wasn’t landscaped—it was nurtured. Whether you're gathering in the generous living spaces, preparing a meal in the heart-filled kitchen, or relaxing under the shade of a fruit tree, you’ll feel it: this home was made to be lived in, grown into, and cherished. Minutes from both long-standing neighbourhood staples and new amenities, this is your rare chance to own a property where heritage and home go hand in hand. The next chapter is waiting—come write it here. (id:60626)
Coldwell Banker Signature
2455 Phillips Rd
Sooke, British Columbia
New Price $979900.00 This 5.65-acre parcel is one of the few remaining developable lots in the highly sought-after Sunriver Estates Planned Community. Zoned for 7 dwelling units, the property offers excellent potential for a variety of developments, including a subdivision into duplex lots or townhouse units. Additionally, there's ample space to preserve natural areas, or consider subdividing further. Great potential just to build your dream house on 1 corner of acreage, and slowly develop the rest, Retirement Package ? Enjoy stunning mountain and valley views, with all services available at the property line. Conveniently located beside parks, trails, and the Sooke River. The SeaParc Leisure Center is just down the road, making this an ideal location for both residential and recreational living. Price is plus GST. Seller is Motivated. (id:60626)
Maxxam Realty Ltd.
106 Kennedy Boulevard
New Tecumseth, Ontario
Welcome to this stunning all-brick detached home located in the highly desirable Treetops neighborhood. This modern residence blends timeless design with thoughtful functionality perfect for todays growing families. Step into a striking custom front entrance that opens into a separate tiled foyer with sleek, modern finishes. The main floor features A5-inch hardwood flooring throughout, creating a warm and cohesive flow from room to room. A formal dining room provides a dedicated space for entertaining, while the open-concept kitchen and family room offer the perfect blend of everyday comfort & elegance. The kitchen is a chefs dream, showcasing modern soft-close cabinetry, designer hardware, quartz countertops, and a large centre island with a deep double sink and upgraded faucet plus extra storage. Stainless steel appliances, including a gas range, complete the high-end package. The tiled breakfast area offers a bright, functional space for casual dining, flowing seamlessly into the family room where a cozy gas fireplace anchors the space. Upstairs, you'll find four spacious, carpeted bedrooms with modern layouts, including a serene primary retreat featuring a walk-incloset and a luxurious 5-piece ensuite with a standalone soaker tub and separate glass-enclosed shower. For added convenience, a well-equipped upstairs laundry room completes the level. The basement is an open canvas with rough-ins for a bathroom and a walk-out with a large window and sliding glass door offering incredible potential for a future in-law suite, rec room, or incomespace. Outside, enjoy professionally landscaped front and backyards with recent interlocking stonework added to the driveway and entrance for added curb appeal. This move-in-ready home is located one of Allistons most sought-after family communities close to parks, schools, andeveryday essentials. A perfect blend of style comfort, and potential awaits! (id:60626)
RE/MAX Millennium Real Estate
36 Juliet Crescent
Toronto, Ontario
Welcome to this move-in ready home with a bright, open-concept main floor filled with natural light. The kitchen features stainless steel appliances, quartz countertops, and a stylish backsplash, complemented by hardwood flooring, crown moulding, and pot lights throughout the space. Hot Water Tank and Furnace both purchased in 2023. A separate entrance leads to a fully finished basement apartment with 2 bedroom, an open concept full kitchen/living room, and bathroom - Potential rental income of $24,000/Yearly. Perfect for a starting family, this home is in a vibrant, family-friendly neighborhood with four schools, five nearby daycares, and easy access to public transit. Plus, you are just one block away from the future Eglinton Crosstown Light Rail Transit - a major boost for both commuting convenience and long-term property value. Enjoy nearby green spaces like Coronation Park and Keelesdale North Park. (id:60626)
Right At Home Realty
1315 Apollo Street
Oshawa, Ontario
Welcome To This Beautiful 3 Years Old 4-Bedroom Detached Home, nestled In the Desirable Eastdale Oshawa Community. From The Moment You Step Into The Grand Foyer, You'll Be Captivated By The Elegance And Charm Of This Home. The Family Room Boasts Open Concept And A Large Window That Fills The Space With Natural Light, Creating The Perfect Setting For Entertaining. Relax In The Spacious Family Room With A Cozy Gas Fireplace Overlooking The Backyard. The Eat-In Kitchen Is A Chef's Delight With Stainless Steel Appliances, Centre Island, And A Walkout To An Extended Yard With Steps Leading To The Backyard Perfect For Outdoor Gatherings Both Intimate And Large. Upstairs, You'll Find Generously Sized Bedrooms, Including The Primary Bedroom With Walk-In Closet, A Spa-Like 5-Piece Ensuite Featuring A Tub And Shower. The Second Bedroom Includes Its Own Larger Closets, The 3rd Bedroom Includes Its Own Larger Closet Very Larger Overlooking Window, The 4th Bedroom Includes Overlooking Window In The Front Side Of The House. The Backyard Features open large space For Your Gardening Aspirations, And Plenty Of Space For Outdoor Activities. The Unfinished Basement is an Easy To Convert To 2 Bedroom Basement For Potential Rental Income With Cold Room! This Space Is Awaiting Your Personal Touch To Finish Your Own Desire. 1315 Apollo St Is In A Prime Location Offering A Perfect Balance Of Suburban Charm And Urban Convenience. With Easy Access To Major Highways, Just Minutes To Hwy 401, The Oshawa GO Station, Top-Rated Schools, Parks, And The Oshawa Centre, It's Ideal For Families And Professionals. (id:60626)
RE/MAX Excellence Real Estate
1447 Upper Thames Drive
Woodstock, Ontario
Newly Built Beautiful Brick & Stone 2 Storey 3170 Sq.ft( Elevation C) Detached House with Double Car Garage with 4 Bedrooms and 5 Bathrooms above Grade.With Separate Living & Family and Office on Main floor. 9 ft Ceiling on both Main floor and Second Floor.Beautiful Modern Custom Kitchen modern Single levered faucet & Pantry. Hardwood in Main & Second Floor Hallway, oak stairs with Iron Pickets. Main Floor consist of Family & Living,Office area, Dining, Double Side Fireplace and Powder Room. Granite Countertop in Kitchen,12 X 12 Tile in Foyer & Kitchen Area.Second floor with 4 good size bedrooms & 4 bathrooms and Laundry. Close to Plaza,Future School,Park,Walking Trails,401 & 403. (id:60626)
Century 21 Green Realty Inc.
4, 101 River's Bend Way
Dead Man's Flats, Alberta
Discover the charm of Rocky Mountain living in this bright and spacious 4 bedroom end unit, featuring a well-designed layout and a modern mountain aesthetic. Enjoy the comfort of air conditioning, luxury vinyl plank flooring, plush carpeting, and stylish cabinetry with quartz countertops throughout. The open-concept living area showcases an upgraded gas fireplace surrounded by elegant rock work. Step outside to one of 2 decks to take in breathtaking mountain views. The master bedroom is light-filled and roomy, featuring ample closet space and a luxurious ensuite. This level also includes two additional bedrooms and a 4 piece bathroom. The beautifully finished walkout level features a third bathroom and a fourth bedroom, equipped with a convenient Murphy bed, perfect for guests or family. It opens up to a beautifully landscaped courtyard. Low-maintenance exteriors with timber accents and abundant storage elevate this home. Rivers Bend is a welcoming community with amenities for everyone, located just a 5-minute drive from Canmore! (id:60626)
Century 21 Nordic Realty

