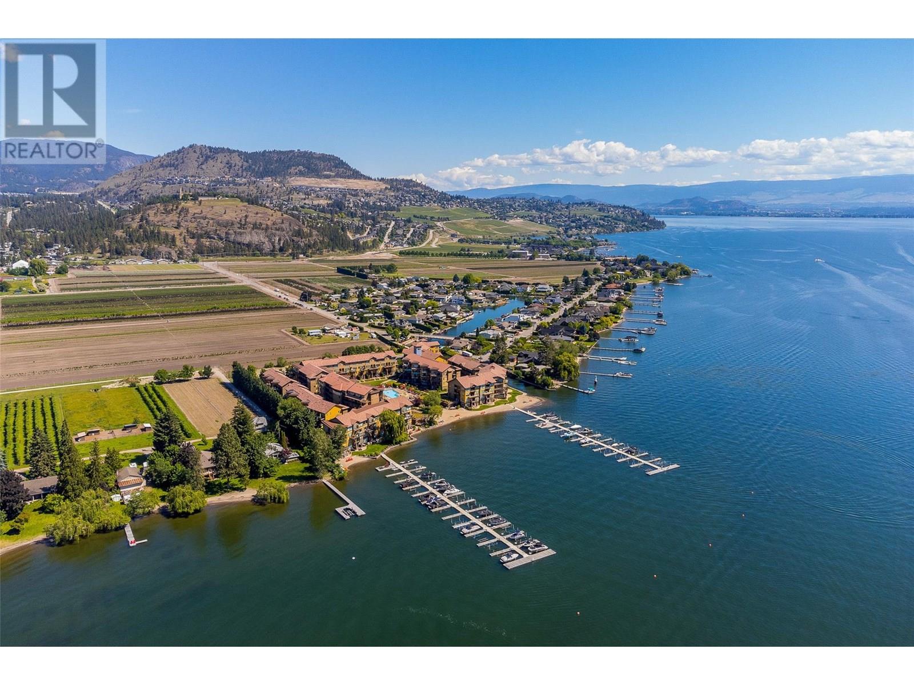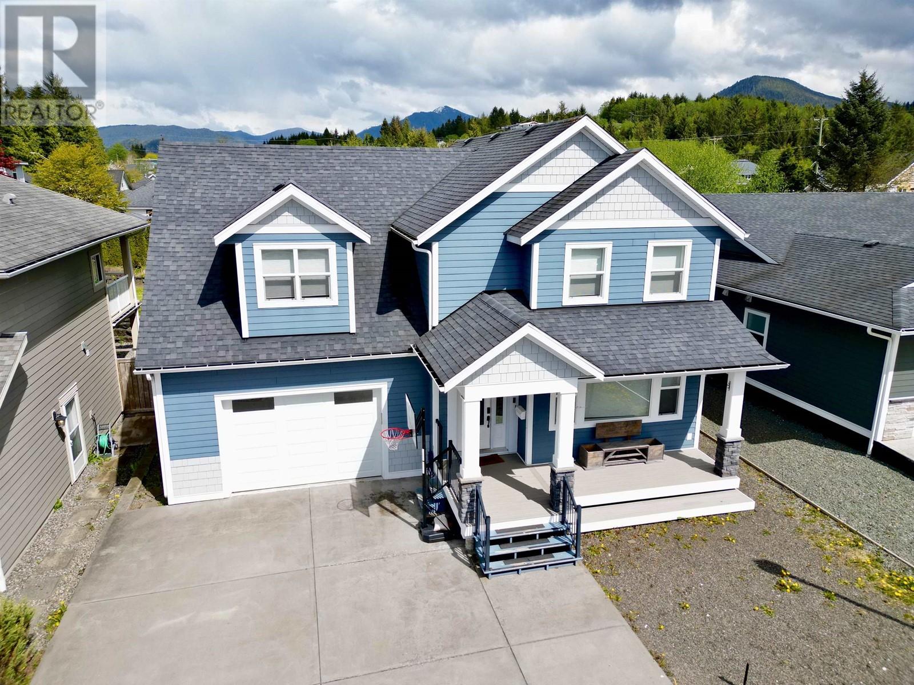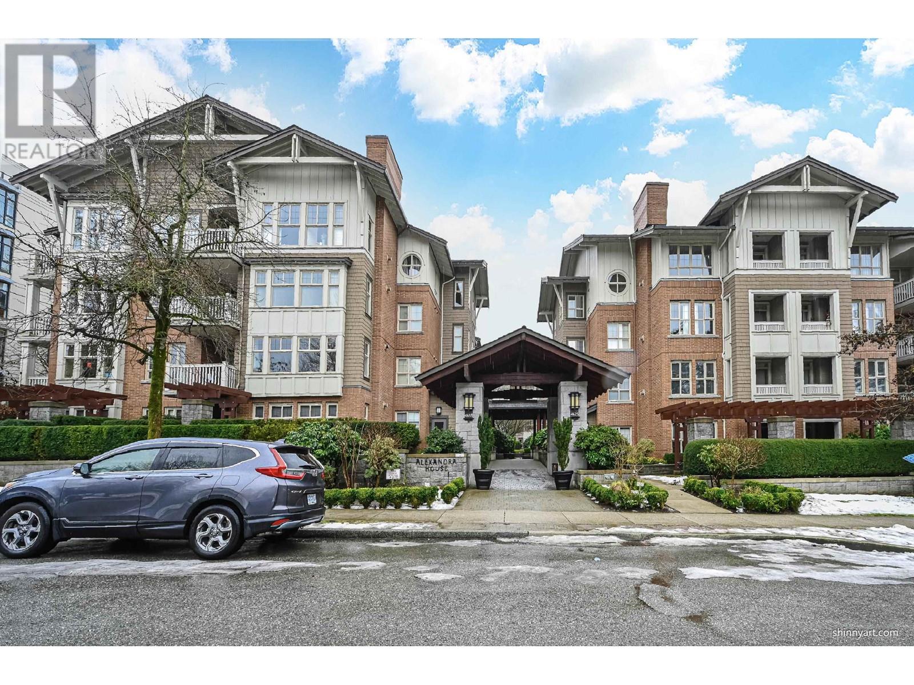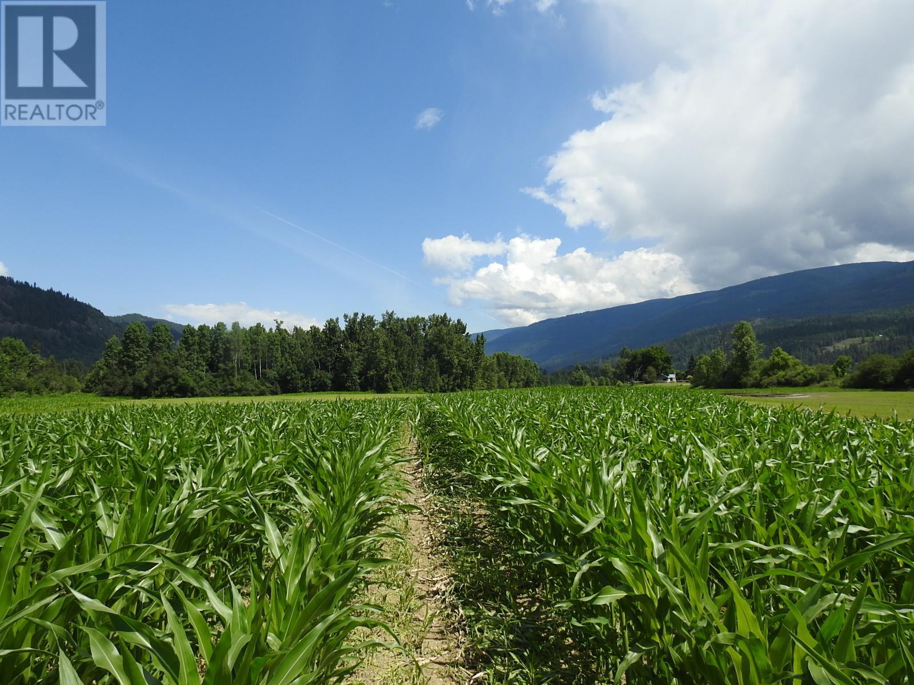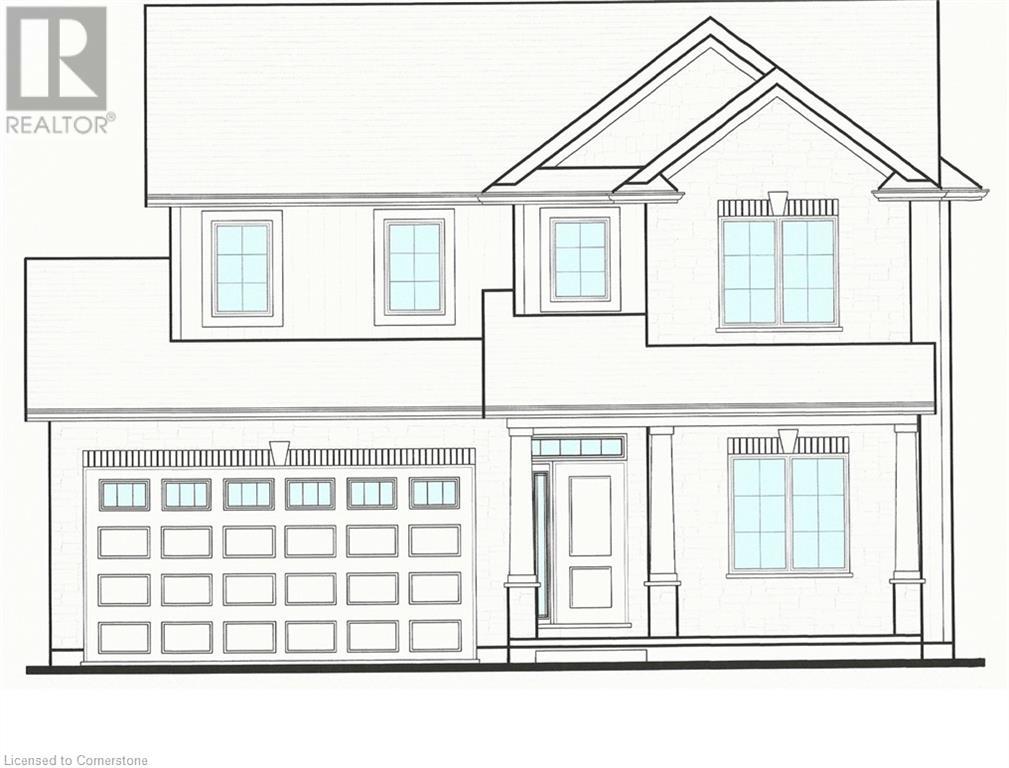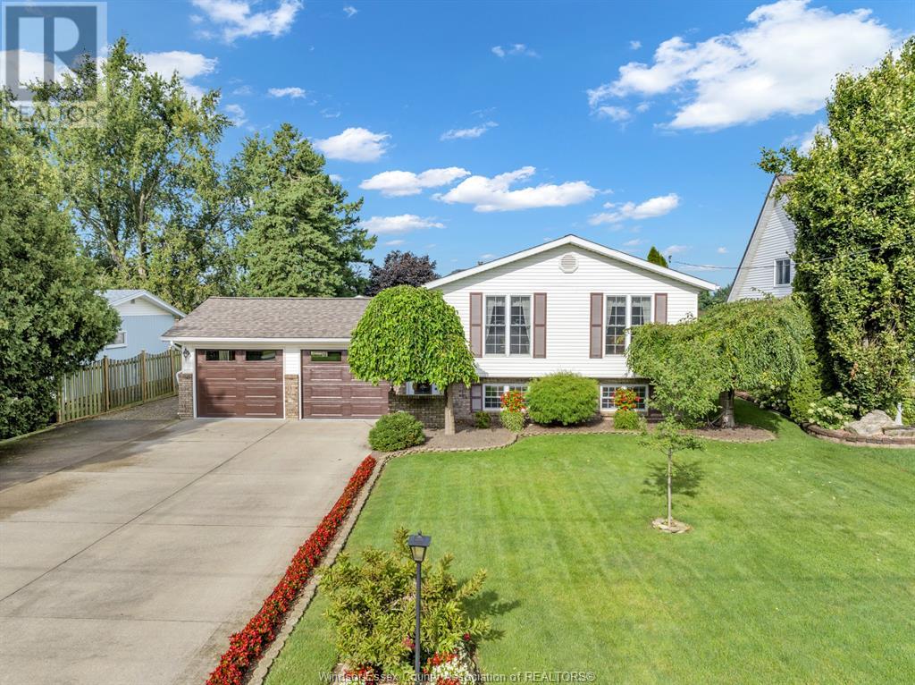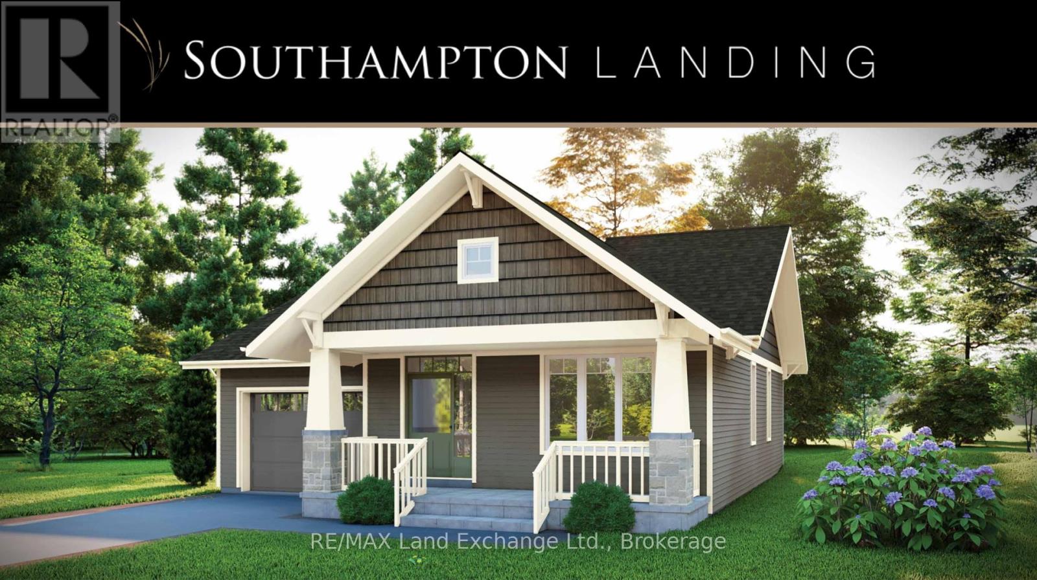4038 Pritchard Drive Unit# 4305
West Kelowna, British Columbia
Enjoy Okanagan living at its finest, in this 3 bed/ 2 bath condo located in the breathtaking Barona Beach complex. The recently updated CORNER unit showcases fresh paint (including cabinets, walls, and backsplash), an open layout throughout the main living space, gorgeous lake and valley views from your balcony, and 2 secure parking stalls. Aside from being one of a few buildings in the Okanagan zoned for short-term rentals, Barona Beach offers many on site amenities including an outdoor pool, hot tub, gym, movie room, marina and beach access for resort style living. Located on Okanagan Lake, the complex is near many other nearby amenities including parks, the Westside Wine Trail, wineries, restaurants and a short distance to all your essentials in Downtown West Kelowna. Don’t miss out on this stunning condo, call our team today to book your private viewing! (id:60626)
Royal LePage Kelowna
1005 Edward Avenue
Prince Rupert, British Columbia
* PREC - Personal Real Estate Corporation. This beautifully designed residence, newly built in 2016, exemplifies modern luxury. The property showcases practical features creating an inviting atmosphere. The main floor has 9-ft ceilings enhancing the airy, open-concept layout & the generous living spaces flow seamlessly, highlighted by abundant natural light. The expansive garage opens up possibilities for work area & storage. Venturing upstairs, you'll discover 3 spacious bdrms, each designed for comfort & privacy. The highlight of the primary suite is its elegant ensuite, while thoughtfully arranged secondary bathroom caters to the needs of family/guests alike. The versatile family & games room provides an ideal retreat, alongside a convenient laundry room. Fenced backyard & open concept living, perfect home for any stage of life! (id:60626)
RE/MAX Coast Mountains (Pr)
Lot L Sinmax Creek Road
Adams Lake, British Columbia
Gated Community with Views of the Bay on this Semi-Waterfront - 2 undivided shares property - with B44 Boat Slip all located on the serene sandy shores of Adams Lake (area known as Agate Bay). This home was built for full time living or recreational. Agate Bay Resort is the place you need to be. Property is freehold and each owner has exclusive use of their own lot with a undivided shared interest in the resort. Log home with 4 bedrooms and two 4 piece baths. (1 bdrm down-1 bath down; 3 bdrm up-1 bath up). Boat launch just steps away from the cottage with newer boat slip docks making easy access to your boat slip. Back yard with double tier decks in the back yard has privacy while you listen to Sinmax Creek go by. Main floor is large living space with wood heating stove, open to the dining & into the well equipped kitchen. Main floor bedroom opens to a deck to take in the view of the Bay with beverage of your choice in hand - Dock Fee $250/year (id:60626)
RE/MAX Integrity Realty
1209 4655 Valley Drive
Vancouver, British Columbia
PERFECT LIVING LOCATION AT QUILCHENA, SHAUNESSY AREA, VANCOUVER WEST. WALKING DISTANCE TO ARBUTUS CLUB, PRINCE WALES SECONDARY, YORK HOUSE SCHOOL, AND SHAUNESSY ELEMENTARY. SHOPPING AND RECREATION NEARBY, QUILCHINA PARK JUST BESIDE THE BUILDING. ALEXANDRA HOUSE WAS BUILT BY FAMOUS POLYGON, MORDEN EUROPEAN STYLE, OPEN CONCEPT DESIGN, NO WASTED SPACE, STRATA FEE INCLUDES GAS FIREPLACE AND COOKING. THE OFFICE AREA IS GOOD FOR WORKING AT HOME. DEN IS A BIG ROOM FOR STORAGE. IT FEATURES ONE LARGE BEDROOM SUITE WITH WALK THROUGH CLOSETS AND INSIDE LAUNDRY. TOTAL AREA IS 716 SQUARE FEET. FACE TO THE SOUTHWEST AND INSIDE GARDEN, BRIGHT AND QUIET. ONE PARKING LOT #142. A MUST SEE. FIRST OPEN HOUSE AT 2 - 4 PM SUNDAY, APRIL 06, 2025. (id:60626)
Royal Pacific Realty Corp.
7160 97-A Highway
Grindrod, British Columbia
24.74 acres of farmland with irrigation Water License on the Shuswap River for 21.5 acre feet with approximately 2000 ft of river frontage. Currently planted to field corn this property is located in the farming community of Enderby/Grindrod in the North Okanagan. Excellent land ready for your home and farming ideas. Hydro electric lines are available at the property line. Bring your ideas for your home, hobby farm or expand your current farming operation. Land currently irrigated by the neighbour's system, once purchased the buyer would be required to establish their own water works on the property and river. (id:60626)
Royal LePage Downtown Realty
55 Hotchkiss Row Se
Calgary, Alberta
Why buy new when you can own this virtually NEW build + UPGRADES, + SOD + FENCING without the price! Welcome to this stunning home offering over 2557 sq. ft. of thoughtfully designed living space, just 1.5 years old and still under new home warranty! This immaculate 4 bedroom, 2.5 bathroom residence is loaded with premium upgrades and offers everything your family needs and more. Step into the heart of the home: a chef's dream kitchen featuring a massive island with eating bar, gleaming quartz countertops, and a premium upgraded appliance package. The open concept main floor is enhanced with stylish finishes including beautiful LVP flooring and central air conditioning for year round comfort. Upstairs you'll find 3 spacious bedrooms plus a huge primary suite with a spa like ensuite, an amazing bonus room for family entertaining and a 2nd floor laundry room for convenience. The oversized double garage is insulated, finished and provides ample space for vehicles, storage, and all your toys. Situated in a desirable neighbourhood, this like new home blends luxury, function and peace of mind with remaining warranty coverage. Builder's price is over $901K + GST before any upgrades. Save thousands over new! Don't miss your opportunity to own this turnkey home with the upgrades already done. Call your favourite Realtor to book a showing today and make this beautiful home yours! (id:60626)
RE/MAX Irealty Innovations
28 - 80 Acorn Place
Mississauga, Ontario
Stunning End Unit Condo Townhouse in a Prime Mississauga Location! This beautifully maintained 3-bdroom, 3-bthroom home offers the feel of a semi-detached in one of Mississauga's most prestigious and family-friendly neighbourhoods. Featuring a bright, open-concept layout and a finished walk-out basement, this home is perfect for family living. Enjoy the peace of having no rear neighbours and a backyard view. The walkout basement provides flexible space ideal for a home office, recreation room, or even a fourth bedroom. Low condo fees make ownership even more appealing. Located just minutes from top-rated schools, parks, Square One Mall, Frank McKechnie Community Centre & the Mi Way terminal. Additional access through Hurontario Street and proximity to the new LRT line and Pearson Airport ensure seamless connectivity. With a kids play area just steps from your door and Huron Park within walking distance, this home truly offers the perfect balance of comfort, convenience, and community. (id:60626)
RE/MAX Realty Services Inc.
10580 Teresa Road
Lake Country, British Columbia
Welcome to 10580 Teresa Road, a bright and inviting 4 bedroom, 2 bathroom home nestled on a generous 0.24 acre lot in the heart of Lake Country. This well maintained bi-level offers over 2,000 sq. ft. of finished living space with an open main floor, spacious kitchen, and walkout basement featuring a large family room, additional bedrooms, and a workshop. Enjoy central air, an attached garage, and a private backyard perfect for relaxing or entertaining. Located just minutes from beaches, boat launches, schools, groceries, and the scenic Rail Trail, this home offers the perfect blend of peaceful living and everyday convenience in a highly desirable neighbourhood. (id:60626)
Royal LePage Kelowna
74 Duchess Drive
Delhi, Ontario
Presenting The Maplewood Model, an exquisite custom-built two-storey home offering 1813 sq. ft. of living space, nestled on a 51' x 123' lot within Bluegrass Estates, Delhi's latest subdivision. The welcoming covered front porch sets the tone for the home. The main floor impresses with 9' ceilings, pot lights, and elegant flooring. The kitchen, a culinary dream, boasts an island, granite countertops, and bespoke cabinetry. Also on the main floor is a handy 2 pc powder room, spacious living area, and access to the covered back deck. The upstairs primary bedroom captivates with its sloped tray ceiling, expansive walk-in closet, and an ensuite featuring a double sink vanity and tiled shower. Additionally, there are two more bedrooms, one with a walk-in closet, a 4 pc. bathroom, and the laundry room conveniently located on the same floor. The unfinished basement offers endless possibilities for customization. The price includes the lot, HST, and a fully sodded yard. Taxes are to be assessed. With many options to choose from, make your inquiry today! (id:60626)
Coldwell Banker Big Creek Realty Ltd. Brokerage
214 Prince Albert Street North
Kingsville, Ontario
WELCOME TO 214 PRINCE ALBERT, A FAMILY HOME LOCATED ON ONE OF THE BEST STREETS KINGSVILLE HAS TO OFFER. A TRULY WELL CARED FOR 3 BEDROOM FAMILY HOME W/MANY UPDATES AND A MUST SEE BACKYARD. A DETACHED 44' X 23' WORKSHOP THAT DOUBLES A POOL HOUSE WHICH OVERLOOKS THE BEAUTIFULLY LANDSCAPED YARD W/INGROUND HEATED SALT WATER POOL, FISH POND, AND SHADE TREE. POOL DECK FINISHED W/SOFT-CRETE RUBBERIZED FINISH. LARGE PRIMARY BEDROOM LEADS TO BACK COVERED PORCH TO SIT AND ENJOY YOUR MORNING COFFEE. VERY FUNCTIONAL KITCHEN LEADS TO THE EATING AND LIVING SPACE. LOWER LEVEL W/ A GOOD SIZE FAMILY LIVING SPACE, BEDROOM AND LAUNDRY. ATTACHED 2 CAR GARAGE W/EPOXY COATED FLOORS & FULLY INSULATED. OVERSIZE CONCRETE DRIVEWAY W/LOTS OF PARKING. FRONT YARD SPRINKLER SYSTEM. CALL TODAY TO BOOK YOUR OWN PRIVATE VIEWING. (id:60626)
Royal LePage Binder Real Estate
27 Marshall Place
Saugeen Shores, Ontario
To Be Built - Welcome to the Chester, a 1,402 sq. ft. bungalow-style home in the sought-after Southampton Landing community. Built by Alair Grey Bruce, this custom home offers modern comfort in a charming lakeside town.This thoughtfully designed 2-bedroom, 2-bath home features an open-concept layout with a spacious living room, dining area, and kitchen with island seating and a walk-in pantry. The primary suite includes a walk-in closet and ensuite bath, while the second bedroom is perfect for guests or a home office. Enjoy the ease of one-level living with main-floor laundry, direct garage access, and walkout to a rear patio, ideal for relaxing or entertaining. The Chester combines functional design with high-quality construction, and buyers can further personalize their home with available upgrades and finish options. Located just minutes from Lake Hurons beaches, marina, and trails, Southampton Landing offers the perfect blend of nature and community. The town boasts shops, restaurants, an art centre, museum, hospital, schools, and vibrant local life. Architectural Design Guidelines maintain the character and long-term value of the neighbourhood. Homes are built on poured concrete foundations with accessible crawlspaces; select lots may accommodate a basement -ask for details. Buyer to apply for HST rebate. Floor plans and renderings are subject to change at builders discretion. Contact your Realtor today for full details on available lots, plans, and upgrade options. Make Southampton Landing your next move! (id:60626)
RE/MAX Land Exchange Ltd.
4032a Lake Avenue
Peachland, British Columbia
Welcome to this pristine end-unit townhome located just one block from endless beach and lake enjoyment! This one level rancher home offers it all, from multiple outdoor living areas, tons of parking, and thoughtful updates throughout. Upon entry you are greeted by the open concept living room, with high ceilings and extensive windows for natural light. The living room features a gas fireplace, opening onto the dining area. The kitchen features large island, gas range, tons of built-ins, and a generous pantry. Exit the back door into your tranquil oasis, with lush landscaping, excellent privacy, and a large storage shed. The primary wing has a generous bedroom, large ensuite with tub and shower, and dual closets, and direct access to the backyard. There is another bedroom, full bathroom, and laundry finishing this wonderful floorplan. Out front there is another beautiful sitting area, which in combination in the backyard allow full sun or shade at any time of day. The single garage has a small work area, and there is space for four cars on the large, flat driveway. Located just minutes from Peachland’s shopping and amenities, and just one block to the lake. Book your showing today! (id:60626)
Angell Hasman & Assoc Realty Ltd.

