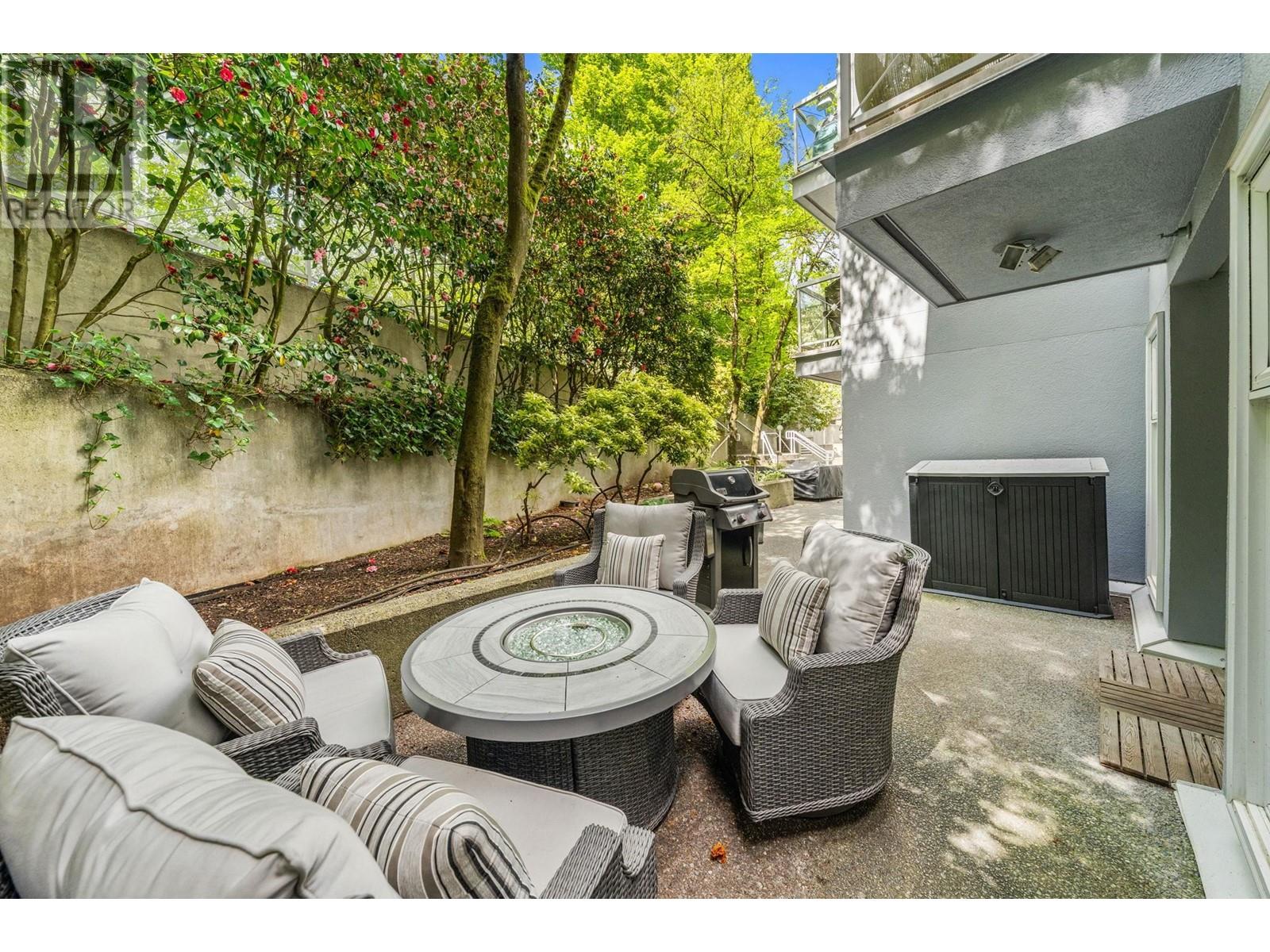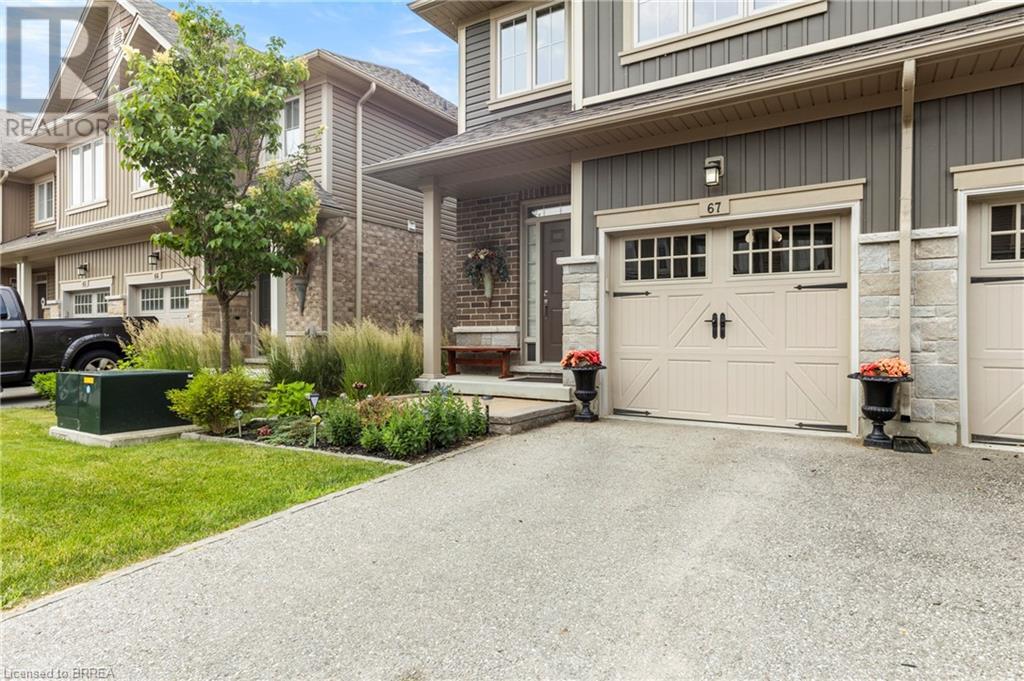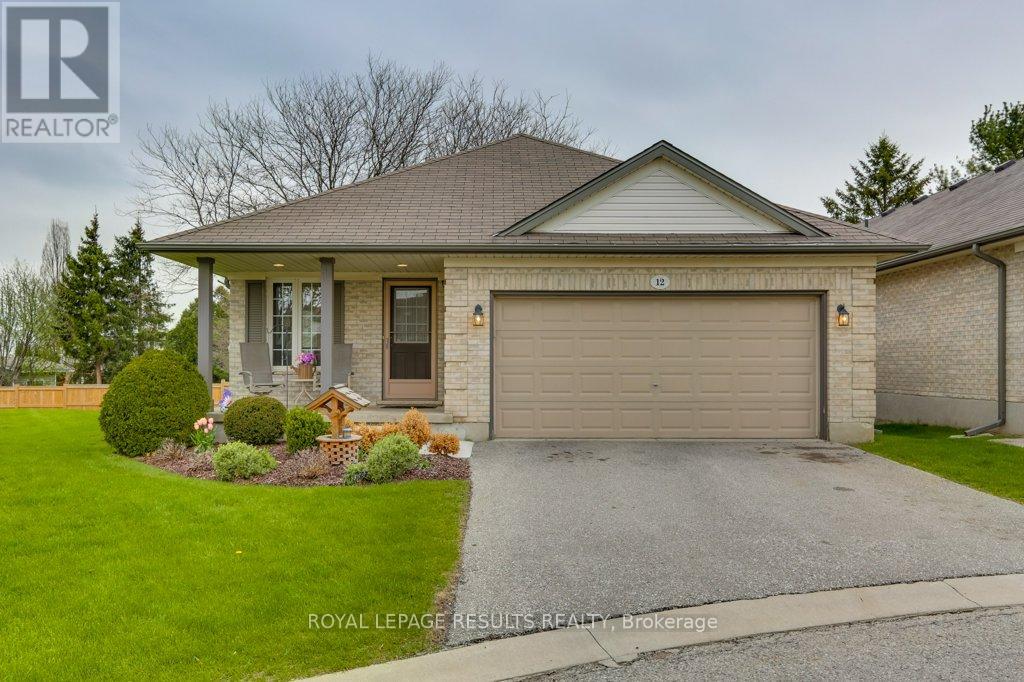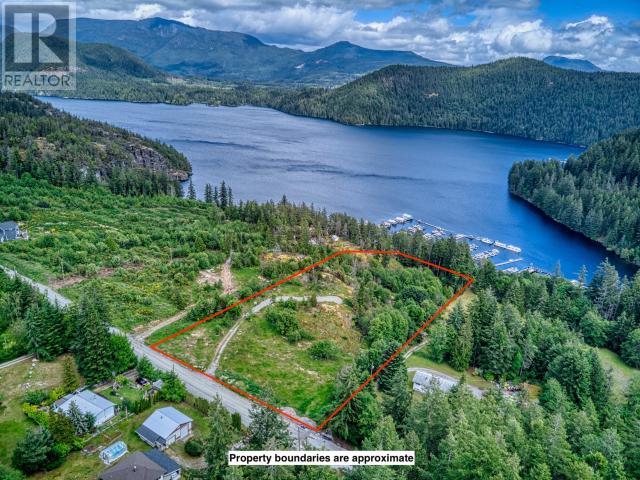2490 Tuscany Drive Unit# 39
West Kelowna, British Columbia
**Quick Possession Possible** Experience modern living at the sought-after ERA development in the welcoming Shannon Lake neighbourhood. This stylish 3-bedroom, 2.5-bath townhouse blends comfort and functionality in a well-designed layout. The main floor features an open-concept plan ideal for everyday living and entertaining. A contemporary kitchen showcases quartz countertops, stainless steel appliances, and an extended wall of cabinetry for added storage. The bright living area opens onto a spacious outdoor deck, while the fenced backyard offers a safe space for kids and pets, with a view of Shannon Lake Golf Course. Upstairs, the primary suite provides a serene retreat with a walk-in closet and a sleek ensuite featuring dual sinks. A second full bathroom serves the other large upstairs bedroom, conveniently located near the laundry area. A versatile bonus room off the garage offers flexible space for your 3rd bedroom or a den, gym, office, or playroom. Set in the heart of Tallus Ridge, this home is close to schools, golf, shopping, dining, hiking trails, and wineries — the best of the Okanagan lifestyle at your doorstep. Thoughtfully designed and move-in ready, this is modern townhouse living at its finest. (id:60626)
Royal LePage Kelowna
18 Clara Crescent
Brantford, Ontario
Spacious 2+1 raised ranch located on a quite street in desirable Echo Place. Custom built in 1987 and offers very spacious rooms. The high cathedral ceilings give the main floor living area a spacious and open feel as soon as you enter the home. Large windows & skylights allow an abundance of natural light. The main level consists of a spacious LR and DR with bay windows overlooking the 25x16 deck and private backyard. A super-sized kitchen offers plenty of cabinet and counter space. Two bedrooms have large windows overlooking front yard. The main bedroom has a 3pc ensuite & walk-in closet. Additional 3pc bath in the hallway. The lower level is fully finished with a oversized living space w/gas FP, bedroom, kitchen, 3pc bath, & laundry. The above ground windows offer natural light. Additional storage found under the stairs. This lower level has many options, as a great family space, in-law suite or potential rental unit income. The garage is much larger than it appears as its over 30ft deep & “L’ shaped, so allows approx 200sf workshop area at the rear. 10x10 shed out back. The long driveway can hold at least 6 cars. Space for parking for your RV/trailer?.... we have it! Located close to schools, parks, shopping, public transit easy access to the 403. A few steps away from Brantford Christian School. Whether you're a first-time buyer, looking to accommodate extended family, or investor, this home offers plenty of possibilities. Some recent updates include deck top (25), AC (24), furnace, roof, skylight approx. 11yrs. *Note: central vac and whirlpool tub unused for last 10+yrs. *RSA (id:60626)
Judy Marsales Real Estate Ltd.
106 1023 Wolfe Avenue
Vancouver, British Columbia
Welcome to this oversized 1 bed, 1 bath townhouse-style condo in the heart of prestigious Shaughnessy. This bright and airy home features its own private entrance, offering a tranquil, house-like feel with abundant natural light throughout. A gigantic kitchen and tons of counterspace for the chef of the family. Enjoy seamless indoor-outdoor living with with generous private patio space-perfect for relaxing, entertaining and enjoying those long summer Vancouver nights. Thoughtfully designed with spacious living areas, 1 secure parking stall, and a storage locker. Tucked away in one of Vancouver´s most sought-after neighbourhoods, you'll love the quiet charm while being just minutes to shops, transit, and parks. A very rare to find a condo Shaughnessy don´t miss out on this one! (id:60626)
Royal LePage Sussex
Babych Group Realty Vancouver Ltd.
80 Willow Street Unit# 67
Paris, Ontario
Welcome to 80 Willow Street, Unit 67 – a beautifully upgraded end-unit townhome in the heart of charming Paris, Ontario. This carpet-free home offers over 3 levels of thoughtfully designed living space, featuring 3 spacious bedrooms and 2.5 bathrooms, perfect for families or professionals seeking comfort and style. Step inside to find a bright, open-concept main floor complete with a stunning floor-to-ceiling fireplace, hardwood flooring, pot lights, top down bottom up window coverings, and custom kitchen cabinetry that adds both elegance and functionality. The main level also includes a convenient 2-piece powder room off the entry and access to a single-car garage. Leading out the back French Doors, the Backyard backs onto the Condo's Greenspace. Upstairs, you'll find a finished laundry room, a generous 4-piece main bathroom, and three well-appointed bedrooms with vinyl flooring throughout this level. The primary suite is a true retreat, boasting a private 4-piece ensuite and ample closet space. Enjoy the benefits of low condo fees in a well-maintained community that is walking distance to downtown Paris, known for its boutique shops, restaurants, and scenic riverfront. With easy river access and just minutes to Highway 403, this location offers the perfect balance of small-town charm and commuter convenience. Don’t miss your chance to own this upgraded, move-in-ready end unit in one of Ontario’s most desirable communities! (id:60626)
RE/MAX Twin City Realty Inc
12 - 20 Windemere Place
St. Thomas, Ontario
Gorgeous detached condo in an exclusive sought after area. Windemere Gate condos are close to shopping, trails, parks, yet tucked back in a very quiet residential area. This home boasts hardwood floors and ceramic tile surfaces throughout the main floor. Vaulted ceiling through and a gas fireplace in the living room with patio doors out to an upper deck. The kitchen has loads of cabinets and built ins and Corian countertops. The generous master suite has an ensuite with separate shower and a walk in closet. In this finished basement with walkout patio doors to a lower covered patio, here is a kitchenette for an in-law suite, there is a built in desk and office area and the rec room has another gas fireplace. There is a large bright bedroom with closet and a third full bathroom. This unit is one of the largest in this complex and is on a lot with no neighbour to one side and a very large grass space. The condo corp takes care of everything outside, so just move in and enjoy! Note NO Pet restrictions here! (id:60626)
Royal LePage Results Realty
47 Gaydon Way
Brantford, Ontario
Welcome Home. 47 Gaydon Way, Brantford. The Rose Hip model. Located in desirable West Brant. This charming brick 1 1/2 storey home includes 3 bedrooms and 2 1/2 bathrooms. There are hardwood floors throughout, Caymen windows (2016) and a fibreglass roof (2018). All appliances are included and there are no rental contracts. The main floor features a large family room, an eat in kitchen w/ patio doors to a deck (bbq gas hook up) and a fenced yard. The master bedroom has ensuite privilege, a 2nd bedroom, a 2 piece bath, and garage entry. Up stairs you will find a unique open loft area and a third bedroom and another 4 piece bath. The basement awaits your creative finishes . Located in a family friendly neighbourhood close to schools, parks and trails. Close to everyday amenities shopping, dining, public transit. Just needs you!! (id:60626)
One Percent Realty Ltd.
32 Esseltine Drive
Tillsonburg, Ontario
Located in the final phase of the highly sought-after Baldwin Place Adult Retirement Community, this beautifully maintained modern brick ranch home offers both style and functionality. Designed with the active adult in mind, the open-concept layout creates a seamless flow between the living, dining, and kitchen areas, perfect for entertaining or enjoying quiet moments at home.The spacious family room features a cozy fireplace, adding warmth and character to the space. Large windows allow natural light to flood the home, highlighting its pristine condition and contemporary finishes. With no detail overlooked, this immaculate home is move-in ready.This community offers a serene environment with easy access to local amenities, making it the perfect place for those seeking both convenience and peace of mind. Don't miss out on the opportunity to make this beautiful home yours and enjoy the lifestyle that Baldwin Place has to offer. (id:60626)
Royal LePage R.e. Wood Realty Brokerage
26 - 100 Chester Drive
Cambridge, Ontario
Welcome to 100 Chester Drive #26, a beautifully maintained FREEHOLD townhome in the heart of East Galt, one of Cambridges most desirable and commuter-friendly neighbourhoods.This stylish 3-storey home features 3+1 bedrooms, 3.5 bathrooms, and carpet-free flooring throughout, combining comfort and functionality with modern design. The versatile main level includes garage access, laundry, and a flexible space with a 3-piece bath and walkout to the backyard. It's ideal for guests, a home office, or currently used as a 4th bedroom. Upstairs, the bright and open second floor is perfect for entertaining, boasting a spacious living room with walkout to a private balcony, an eat-in kitchen with dark cabinetry, island with breakfast bar, and ample cupboard space. The freshly painted walls and abundance of natural light add warmth and charm throughout.The upper level offers three well-proportioned bedrooms and two full bathrooms, including a generous primary suite with ensuite privileges and a large window for plenty of natural light. Located in a vibrant and growing community close to parks, schools, trails, shopping, and public transit, this home delivers the best of low-maintenance living. Whether you're a first-time buyer, investor, or growing family, this move-in-ready home offers space, flexibility, and location. Don't miss your chance to call this your own! (id:60626)
Royal LePage Real Estate Associates
108 - 4552 Portage Road
Niagara Falls, Ontario
Welcome to this stunning and modern 4-bedroom end-unit townhome, built in 2023 by Award winning Mountainview Homes. Enjoy the perfect blend of style and comfort in this beautifully designed home, featuring 9-foot ceilings and elegant laminate flooring throughout. Expansive windows fill the space with natural light, creating a bright and inviting atmosphere in every room. The chef-inspired kitchen boasts sleek quartz countertops, a gas stove, high-end stainless steel appliances, and a recessed ceiling ideal for both everyday living and entertaining. Zebra blinds throughout the home add a modern touch and allow for customizable light control and privacy. The spacious family room offers generous living space and natural light, perfect for gatherings or relaxing with loved ones. The oversized primary bedroom serves as a private retreat, complete with a luxurious ensuite featuring a stunning walk-in shower. Three additional well-proportioned bedrooms provide comfort and versatility for family, guests, or a home office. A convenient upper-level laundry room enhances everyday functionality. The unfinished basement includes a 3-piece rough-in, offering a blank canvas for future customization. Notable upgrades and features include: A front door reinforced with 10mm thick security film for added protection. Reflective ceramic window tints on the primary bedroom and patio doors for enhanced daytime privacy and UV/heat rejection. A custom-finished garage featuring quartz-printed wall panels and a durable epoxy-coated floor. Ideally located close to all essential amenities and just minutes from the world-renowned Niagara Falls, this home combines modern luxury, thoughtful upgrades, and an unbeatable location. (id:60626)
RE/MAX Twin City Realty Inc.
29 Lavender Road
Thorold, Ontario
Welcome to 29 Lavendor Road a stunning preminum corner lot, end-unit townhouse located in the desirable Empire Community, right in the heart of Thorold. This one-year-old home features 3 spacious bedrooms and 3 modern bathrooms. Large windows throughout allow natural light, creating a bright and inviting atmosphere. The open-concept layout enhances the feeling of space and flow.The main floor is upgraded with 9-foot ceilings, hardwood flooring, and elegant oak stairs. The kitchen is a chefs dream, complete with sleek quartz countertops and stainless steel appliances. A convenient powder room on the main floor adds extra comfort.The built-in garage, accessible from inside the home.Upstairs, youll find 3 generous bedrooms and 2 well-appointed bathrooms. The master suite includes a walk-in closet and a luxurious en-suite with a quartz countertop. Two additional bedrooms feature upgraded closet doors, and the 3-piece bathroom is beautifully finished with a tub and more quartz detailing.Stylish Zebra blinds featured throughout the house.Convenience is key with a second-floor laundry room, making laundry days a breeze. The large driveway, with no sidewalk, provides parking space for 3 cars on driveway and garage.The unspoiled basement offers future potential, ready to be customized to your needs.Its ideally located near schools, transit, parks, and major highways. Just minutes from Niagara Falls, the Niagara Outlets, Niagara College, and Brock University this home offers the perfect balance of convenience and comfort. (id:60626)
Dynamic Edge Realty Group Inc.
350 8611 Ackroyd Road
Richmond, British Columbia
Located in Central Richmond, this top floor penthouse at Tiffany Grand boast ~1,200 sqft of ideal living space! Quiet courtyard facing, this beautiful property benefits from an abundance of natural light that shines through vaulted ceiling & large windows showcasing large principal rooms of kitchen, living, dining. In-suite laundry rm with plenty of storage space. It is the perfect family home with 2 large bedrms, 2 full bathms. Quietly located but conveniently only 1.5 blocks away from No.3 road, you're within 10 mins walking distance to Richmond Centre, Lansdowne Centre, & skytrain stations, offering endless retail, dining, & entertainment options. With a little personal touch, this could be your perfect home or investment. Don´t miss out! This one is ready for you to make it your own! (id:60626)
Faithwilson Christies International Real Estate
Lot 5 Atlin Ave
Powell River, British Columbia
Rare Opportunity to Build Your Dream Estate - welcome to 5 pristine acres of untapped potential, where your dream home can become reality. Perched above Powell Lake and the Shinglemill Pub, Marina and Harbour Air Terminal, this exceptional property has expansive lake and mountain views in a rural natural setting, yet is only minutes to City amenities. The RA1 zoning allows for a significant principle residence and a secondary house, plus outbuildings, decks and other features, (like hobby farm animals). There are multiple view platforms and building sites . City water, power and gas are at the lot line. Septic system options near building sites await you building plan approval. Recreation is on the doorstep. Fly a scheduled seaplane service by Harbor Air from Downtown Vancouver to Powell lake seaplane dock and walk to the property within a few minutes. Pacific Coastal Airlines to YPW is another option. Powell River is more accessible than you think. Call listing agent! (id:60626)
Royal LePage Powell River














