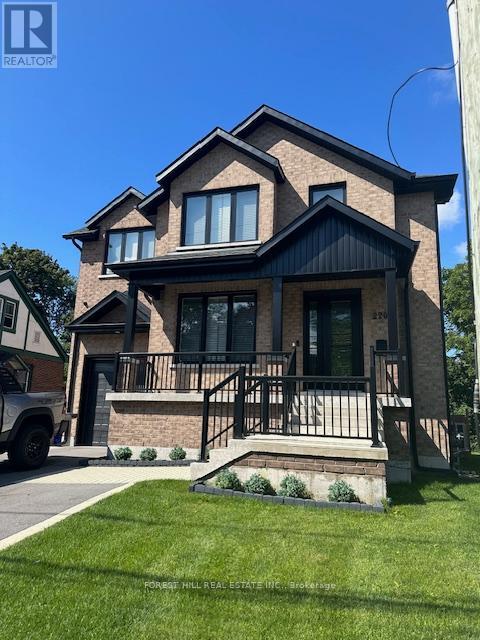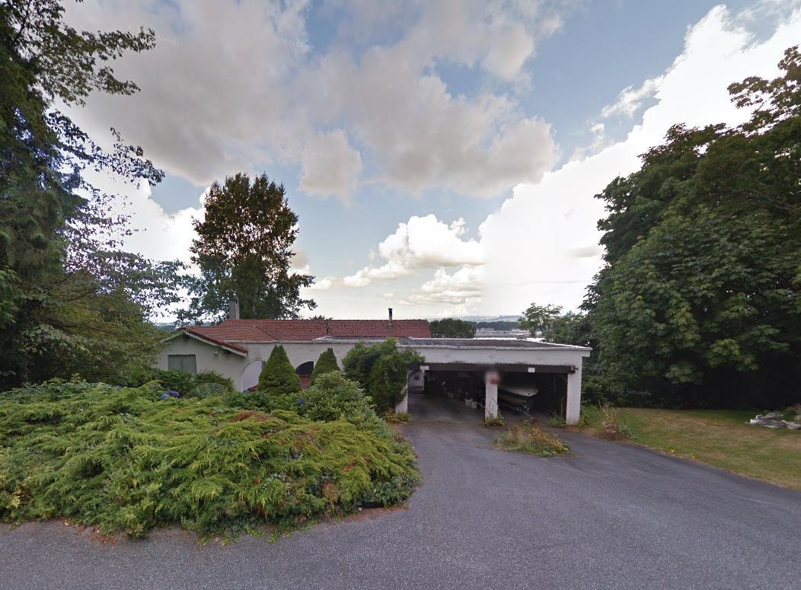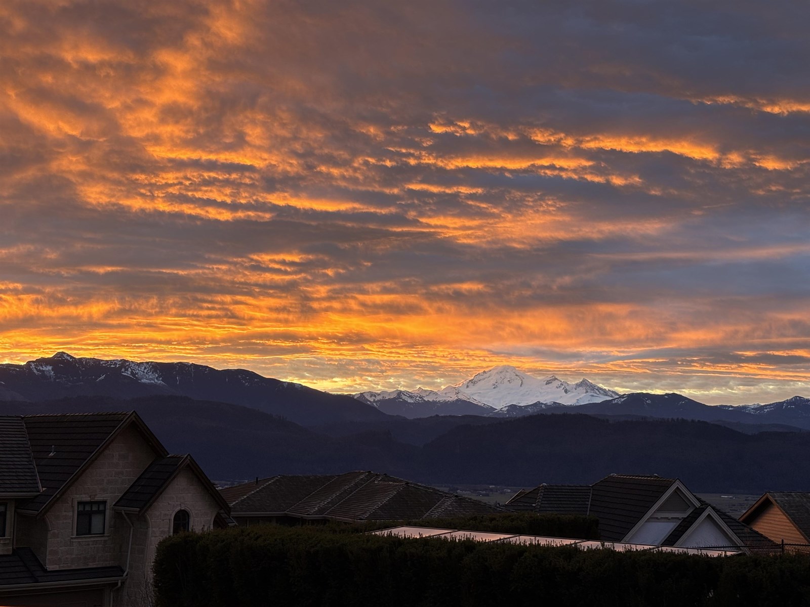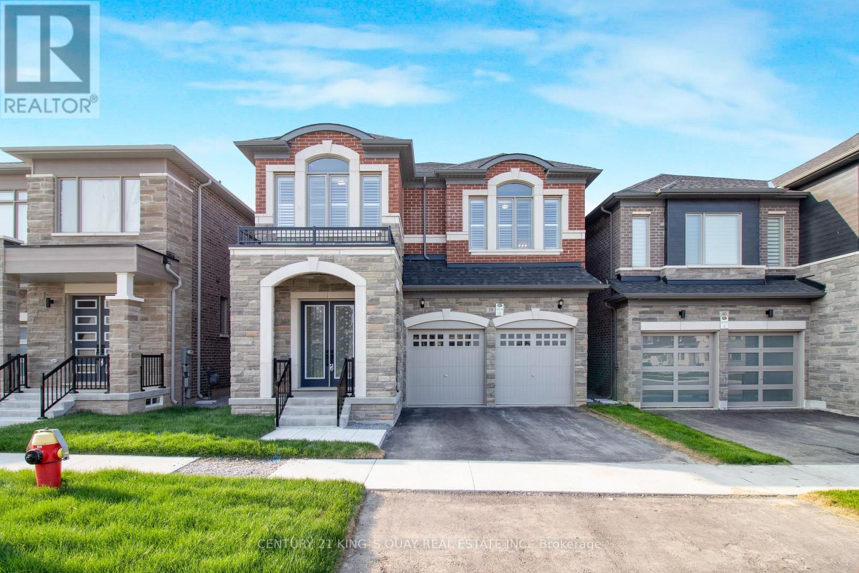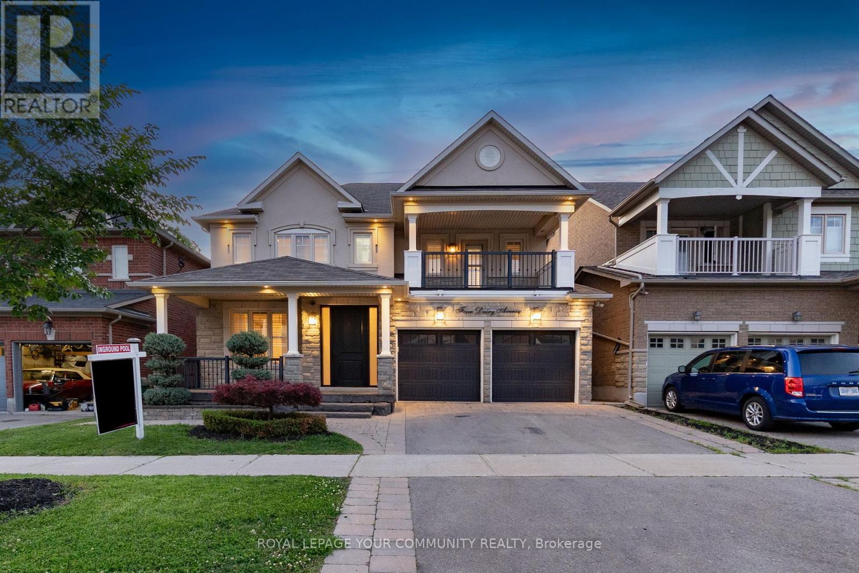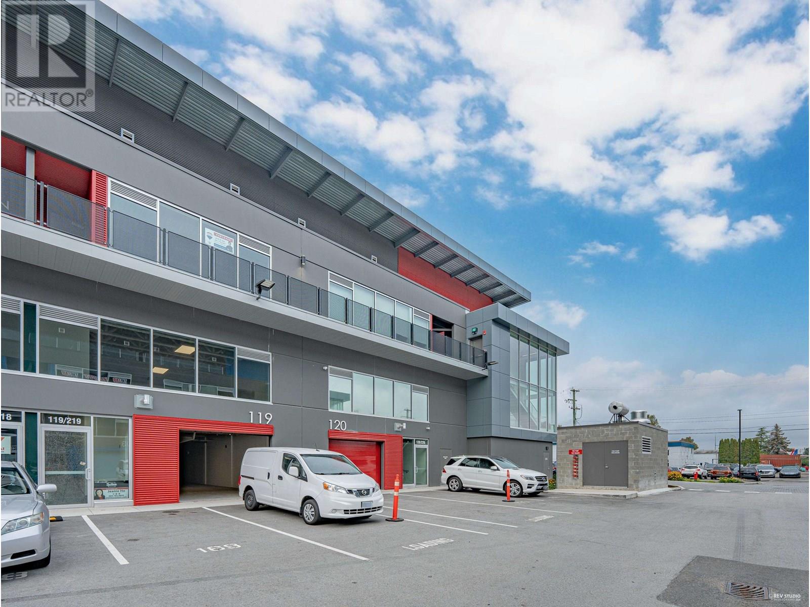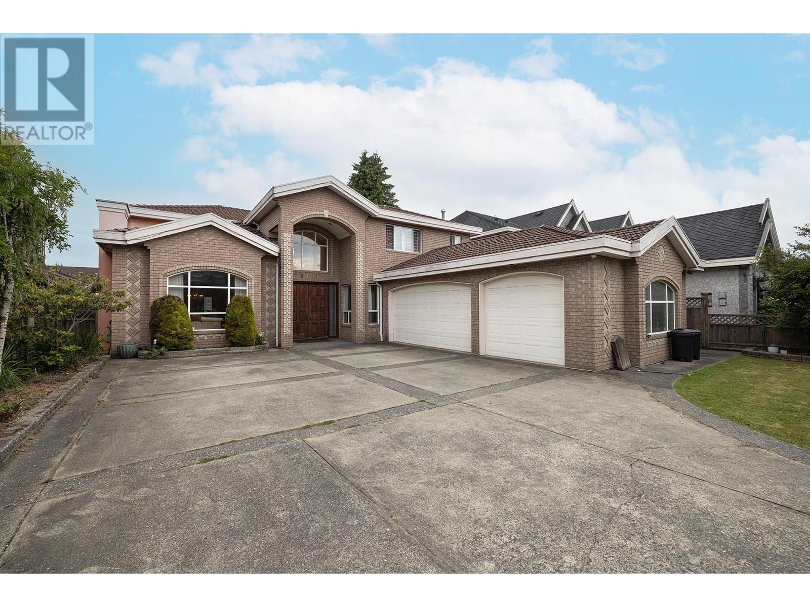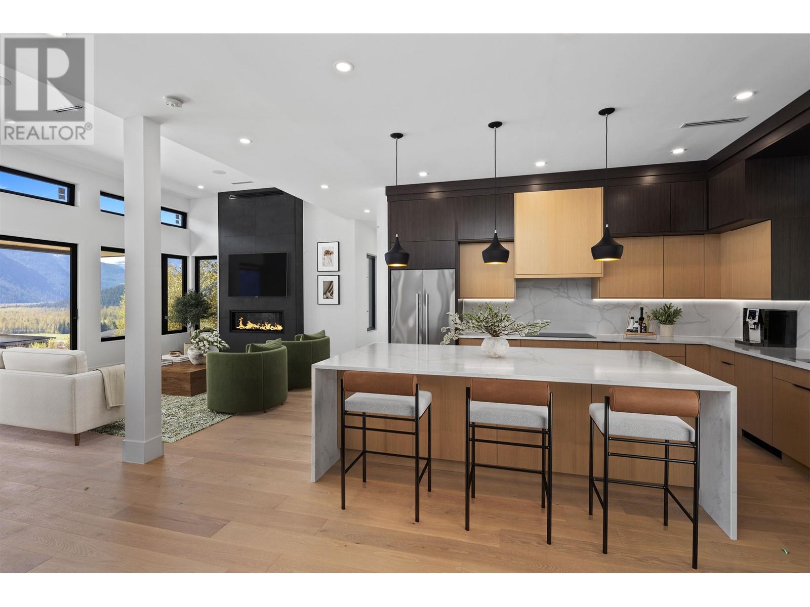2 Is 880 Georgian Bay
Georgian Bay, Ontario
PRIVATE ISLAND PARADISE: 6.1 ACRES, 2,412 FT OF SHORELINE, NEARLY 1000 SQFT BOATHOUSE WITH MARINE RAIL SYSTEM, NEWER DOCKS & A COTTAGE FULL OF CHARACTER & VIEWS! Why settle for shoreline when you can own the whole island? Welcome to your 6.1-acre private, water-access-only playground in the heart of Georgian Bay, wrapped in 2,412 ft of shoreline and surrounded by the prestige of the iconic Georgian Bay cottage country. Easily reached by boat from multiple nearby marinas, with Honey Harbour restaurants, amenities and fuel stations minutes away. This property delivers total privacy and an unforgettable outdoor lifestyle, with a natural sandy shoreline and gradual entry, newer Dream Docks for sunbathing, and wide-open lake views in every direction. The boathouse has a marine rail system for boats up to 25 ft and a loft to stash all your seasonal gear and water toys. Step onto the expansive, newly upgraded deck, built for entertaining or catching every sunset over the bay. This character-rich bungaloft offers nearly 1,500 sqft of warm, wood-accented living space. At the centre of it all is a showstopping great room with soaring vaulted ceilings, a massive wall of windows that frames the lake like a painting, and a wood stove. The open-concept kitchen, dining and living areas flow together with ease, featuring wood-toned cabinets, pot lights, a breakfast bar with seating, and a walkout to a screened Muskoka room. The four bedrooms include a flexible loft space that can double as an additional living area, along with a primary suite tucked away with a walk-in closet, 4-pc ensuite and walkout. Additional features include a clean, dry crawl space, a laundry room with storage and a walkout, a shed, separate heating zones, upgraded insulation, a water treatment and UV system, and an owned hot water heater. This isn’t just a cottage on the lake. It’s the whole island, and it’s all yours! (id:60626)
RE/MAX Hallmark Peggy Hill Group Realty Brokerage
220 Collingwood Street
Kingston, Ontario
Ultimate Queens Property recently built from ground up. All furnishings included and ready for move-in. 5-minute walk to Queen's Campus. Seven bedrooms, each with individual ensuite and walk-in closet; no bedrooms on the main floor. Main floor double laundry machines, study room with 4 built-in desks, modern open concept kitchen and den with walk-in pantry and two full-size fridges. Huge walk-out deck with natural gas BBQ off of kitchen overlooking large backyard. Central air conditioning and central vacuum. 4 parking spaces including garage. Alarm system and cameras. Investors, can, generate $144,000 in gross income per year. (id:60626)
Forest Hill Real Estate Inc.
9401 Ebor Road
Delta, British Columbia
Great development and investment potential. Property has a potential to be a part of land assembly alongside the neighbouring property at 11120 River Road Delta (listed on MLS). Combined lot size is total 36,544 plus square feet. Potential to develop into single family homes, row houses or coach houses, town houses, etc. Buyer and buyer's agent should confirm zoning details from the City of Delta. SOLD AS IS, WHERE IS. (id:60626)
RE/MAX Bozz Realty
35528 Eagle Summit Drive
Abbotsford, British Columbia
VIEW! VIEW! VIEW! 2017 Custom-built masterpiece atop Eagle Mountain showcasing exceptional craftsmanship on 9,000 sq. ft. lot. A 25-foot foyer and 10-foot ceilings create a striking first impression. Enjoy breathtaking MT. BAKER VIEWS FROM EVERY ROOM, including spa-inspired ensuite with a two-person Jacuzzi tub. With 5 bedrooms (possibly 6) and 1 den there's room for everyone to live, work, and relax. The extra-large heated garage includes hot water access perfect for any hobbyist. The custom kitchen features tailored cabinetry and a cozy nook that flows into a baker's corner with ample storage. With no expense spared, the expansive main deck is accessible via two 15-foot triple-paned sliding glass doors. The lower level offers a separate entrance, patio, 1 finished bedroom, extra storage and plumbed-in bathroom, with endless potential to customize and to convert to a 2 bedroom basement suite for mortgage help. This is a home you truly have to see to believe. (id:60626)
Ypa Your Property Agent
1135 Second Lin E
Sault Ste. Marie, Ontario
Just over 8 acres of prime vacant commercial/industrial property with excellent exposure on the corner of Second Line East and Black Road. M1 zoning suitable for many permitted uses. Seller willing to sever portions off if buyer is interested. (id:60626)
Royal LePage® Northern Advantage
38 Tipp Drive
Richmond Hill, Ontario
2.5 Year New Luxury Quality Built Home in Fast Developing Prestigious Oakridge Meadow Area, closed by Go Station/Hwy, Approx 2700 Sq Ft, M/F 10' Ceiling, 2/f 9' Ceiling, Basement 9' Ceiling, Extended Height Double Door Front Entrance, Hardwood thruout M/F & 2/F Hallway, Oak Stair w/Iron Pickets, all 4 Bedrooms Ensuite/Semi, Frameless Glass Shower Encl. (id:60626)
Century 21 King's Quay Real Estate Inc.
4 Dairy Avenue
Richmond Hill, Ontario
Welcome to this absolutely stunning, fully renovated 4-bedroom, 5-bathroom home! This property offers a true turn-key experience with high-end upgrades throughout, making it a dream come true for anyone seeking luxury living.As you step into the brand-new chef-inspired kitchen, you'll immediately feel the elegance and sophistication it brings to everyday cooking. The spa-like primary ensuite elevates everyday living to a whole new level, providing a retreat-like atmosphere right in your own home. The home features new engineered hardwood flooring throughout, adding a touch of warmth and style to every room. Each bedroom boasts its own private ensuite, making it perfect for families and guests alike.All closets have been thoughtfully designed with custom organizers, ensuring that storage is both functional and stylish. The fully finished walk-out basement includes a second kitchen, a full bathroom, and a separate entrance, making it ideal for in-laws, rental income, or entertaining. This space adds incredible versatility to the home, catering to a variety of needs and preferences.Step outside to your private resort-style backyard oasis, complete with a waterfall feature, a quaint pool, and a $15,000 Coverstar automatic pool cover. This remarkable addition offers peace of mind, safety, and easy maintenance, allowing you to enjoy your outdoor space with ease. This home truly feels custom from top to bottom, with nothing left to do but move in and start enjoying the luxurious lifestyle it offers. Unbeatable Location. The property is within walking distance to two schools, Grovewood Park, Oak Ridges Trails, and Phillips Lake. Additionally, it's just steps away from public transportation and surrounded by every amenity imaginable. You couldn't ask for a better location!Don't miss this rare opportunity to own a one-of-a-kind home in a prime neighborhood! Extras: $15,000 Coverstar Automatic Pool Cover (id:60626)
Royal LePage Your Community Realty
1526 Marble Ledge Drive
Lake Country, British Columbia
Waterside @Lakestone The Okanagan's #1 master planned community and the Community Development of the Year by the Canadian Home Builders’ Association. Custom built 4bdrm 3bath luxury lake home on a quiet no-thru street on a premier view lot w/stunning protected water views and boasting a private lakeview deck+hot tub. Built by the best in class Jackal Developments. Main floor great room w/soaring ceilings, fireplace, gourmet kitchen w/huge island, large dining space, and sliding doors that open to a lakeview deck w/bbq+loungers, a fire table and power sunshade plus an office/bdrm and generous pantry/coffee bar + mud/laundry rm. Double garage w/EV charger, work area. Upstairs the primary suite has a lounge/office, lakeview deck and a spa inspired ensuite + walk-in closet. Lower level w/ family room, custom wet bar+wine cellar plus 2 bedrooms and bathroom. Custom extras include heated tiles + quartz in baths, h/w on demand, sonos system and built in speakers. Okanagan Lake just steps from your front door. Includes access to the award winning amenities: The Lake Club (pool, hot tub, bbq's, gym, meeting room), Waterside Park (Dock, beach, paddle/surf board lockers, loungers, tables/pavilion), The Centre Club (gym, yoga, lounge, pool, hot tub), Benchlands Park (tennis, pickleball, bball), along w/28 kms of trails + 250 acres of park. Mins to YLW airport, wineries, golf, shops, downtown Kelowna and Silverstar Ski Resort. (id:60626)
Engel & Volkers Okanagan
A119 4899 Vanguard Road
Richmond, British Columbia
Great convenient location in North Richmond near shell and Alderbridge. 3,213 SF industrial unit (A119) available for sale in Alliance Partner's Vanguard development. Two-storey flex industrial space exposure to Highway 99, Shell Road and Alderbridge Way. The subject property utilizes a modern architectural approach paired with high quality construction to form a premium loft-styled space. The unit is located on the ground floor and features 22' clear ceilings, main floor with 2313sqft and mezzanine 900 sqft. ESFR sprinkler system coverage, rough-in plumbing & heating. Ready to move in anytime. (id:60626)
Sutton Group - 1st West Realty
Laboutique Realty
8120 Clifton Road
Richmond, British Columbia
This Very good quality house is in central West Richmond, near Blundell & No. 2 Road, huge lot 8050sf with over 3600 sf gracious living space. There are 6 BDRMS, 5 upstair + 3 full bath and 1 guest room with 1.5 bath on the main. The Home features radiant heating, living room with high ceiling & huge windows, hardwood flooring. Gourmet & also work kitchens. TITLE roof, 3 cars Triple garage. Close to transit, shopping mall and schools. McKay Elementary, Burnett Secondary and much more. Must see to appreciate! Open house: July 12 Sat./ July 13 Sun. 2-4 PM. (id:60626)
Interlink Realty
1608 Sisqa Peak Drive
Pemberton, British Columbia
This new 4-bedroom plus office, 4.5-bathroom residence is nestled in The Ridge community of Pemberton, on a cul-de-sac, with unparalleled views of Mt. Currie. It offers privacy and convenient access to Pemberton's exceptional trails. Inside, you'll find an open floor plan, abundant natural light, and elegant white oak flooring. The chef's kitchen, complete with quartz countertops and Fisher & Paykel appliances, flows seamlessly to the covered patio and secluded backyard. The 1-bedroom suite is perfect as a mortgage helper or for accommodating a nanny. Other features: a double car garage, a heat pump for efficient climate control, and solar power for sustainability and cost efficiency. Come see this stunning home for yourself! (id:60626)
Rennie & Associates Realty
Rennie & Associates Realty Ltd.
2 4463 Walden Street
Vancouver, British Columbia
Step into this stunning brand new 1810 sqft front unit half duplex located in the heart of Little Mountain/Main Street-one of Vancouver's most coveted neighbourhoods! This 4 bed, 4 bath home is thoughtfully designed with high-quality finishing, custom millwork, and a bright, open layout. Enjoy seamless indoor-outdoor living with large glass doors that open to a sunny front patio, creating the perfect space for relaxing or entertaining. Includes a private 1-car garage and is just steps from shops, parks, top schools, and vibrant Main Street. Open house Sun 2-4pm 13 July (id:60626)
RE/MAX City Realty


