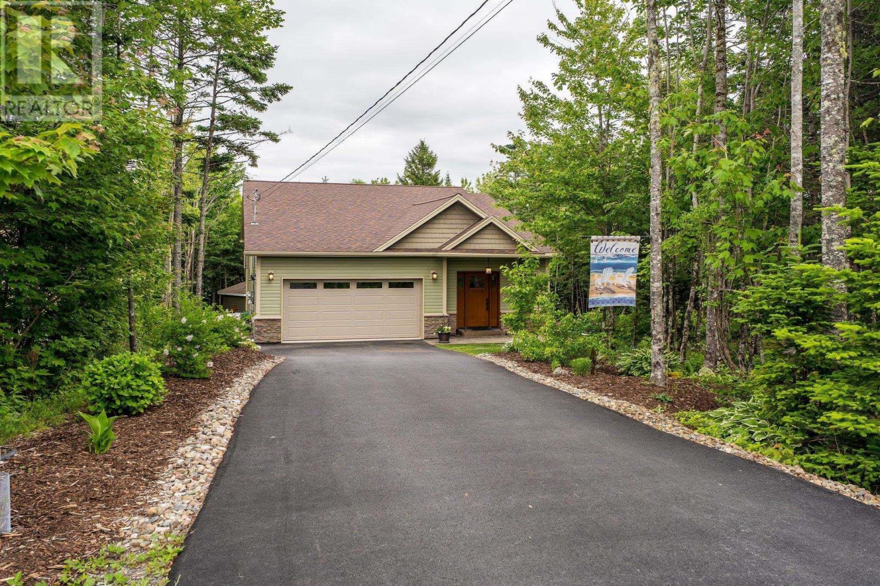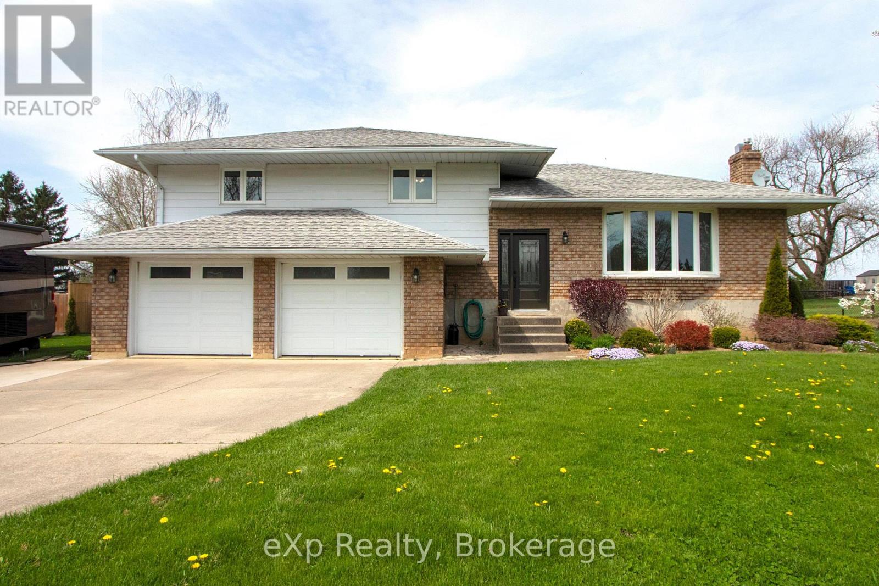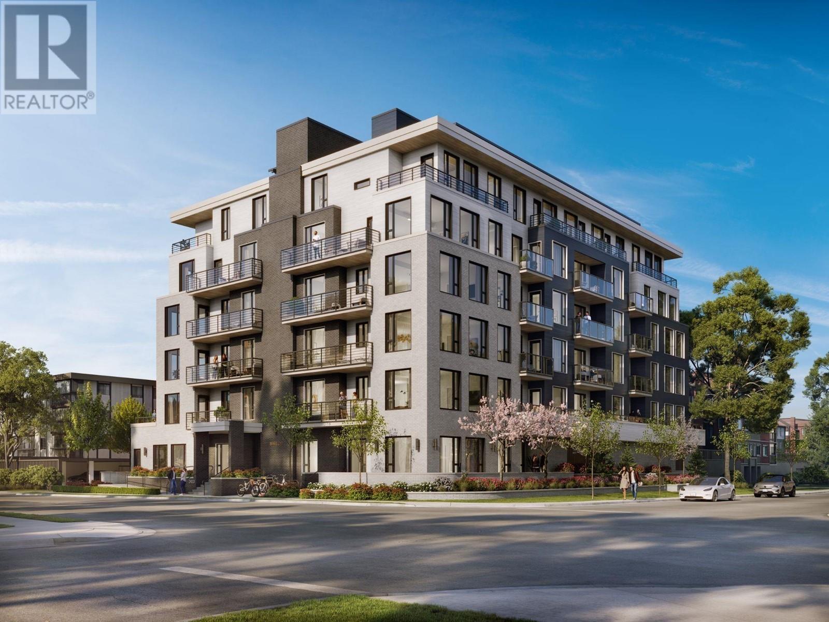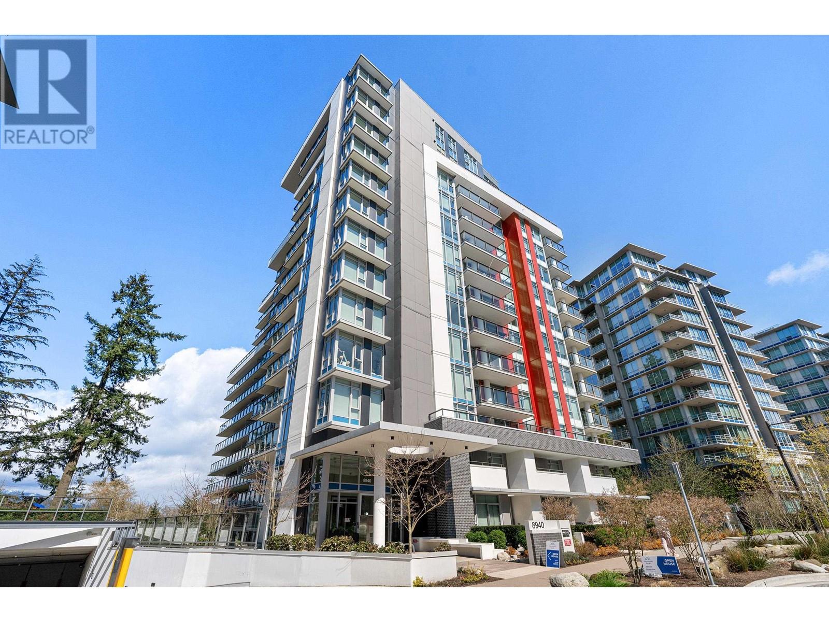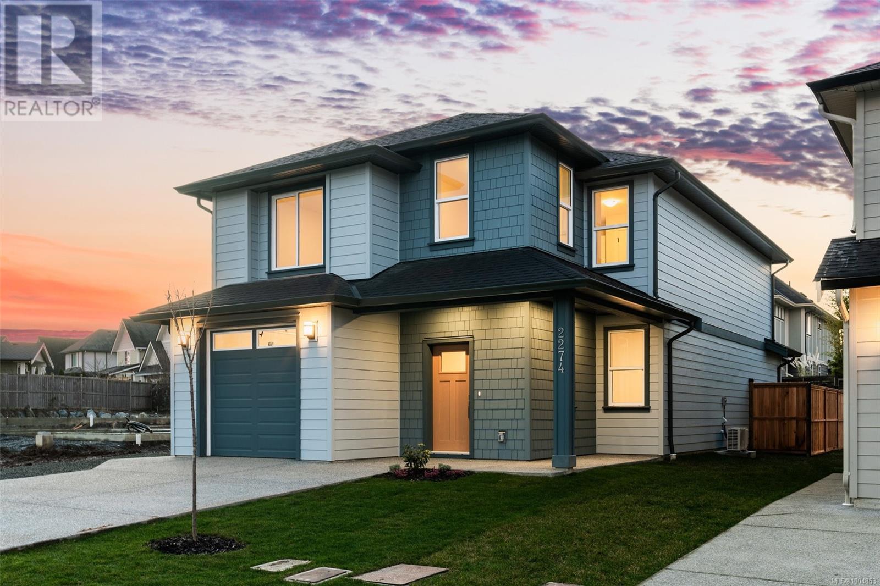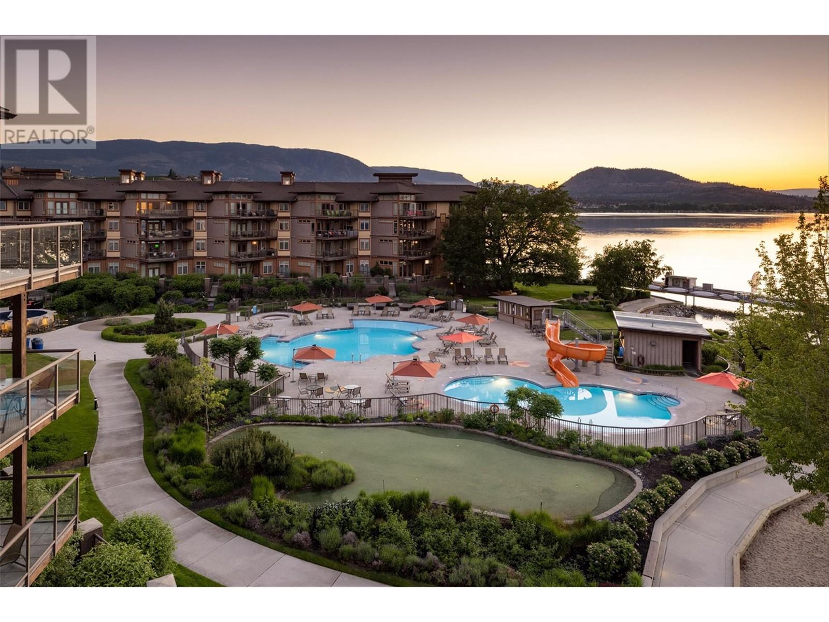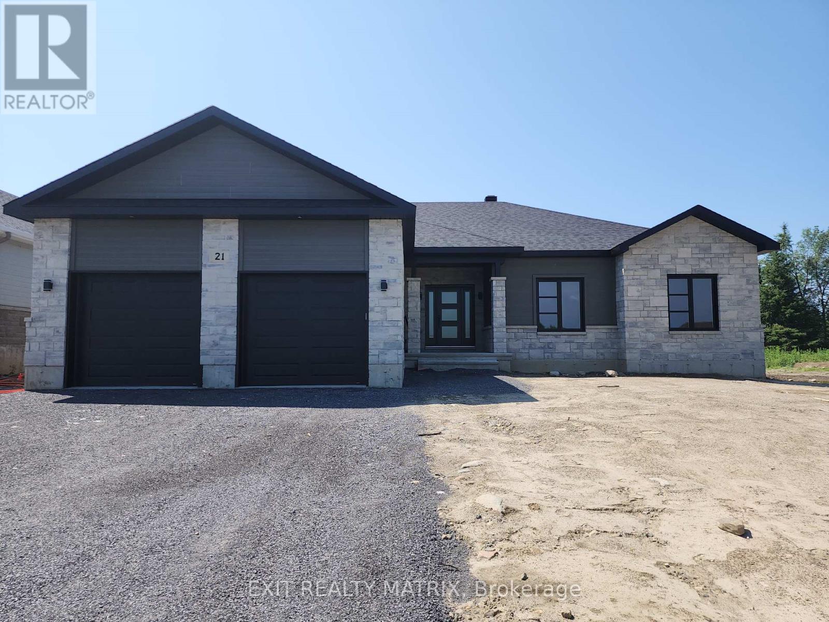42 Sierra Nevada Green Sw
Calgary, Alberta
Situates on a large lot, welcome to this well kept 2 story single family home in popular Signal Hill. It features bright and open concept living room with open to below high ceiling. Upper floor with 3 good size bedrooms, large master bedroom, ensuite with separated bath tub and shower, and sunny bonus room. Main floor with hardwood flooring, formal dining room, large living room with gas fireplace and large windows, spacious kitchen and nook, large 2 tier decks, and front attached garage. It closes to the playground, shopping, public transit, and easy access to major roads. ** 42 Sierra Nevada Green SW ** (id:60626)
Century 21 Bravo Realty
65886 Park Avenue, Kawkawa Lake
Hope, British Columbia
Beautifully updated home in Kawkawa Lake. Private neighbourhood just mins from all amenities. Shopping, dining, schools, trails & more are located within a 5 min drive, providing the perfect balance between lake life & convenience. The open-concept layout provides an inviting space to entertain, while overlooking your private, fully fenced backyard. Large windows flood the space with natural light. The partially finished basement offers an additional 603 sq ft of blank canvas for your personal touch. Whether you envision a spacious family area & additional bedrooms, a mortgage helper or generational living, the possibilities are endless! Seller is open to selling most of the furniture that is in home. Fresh paint & carpet in 2025, new vinyl on deck 2023, furnace & fireplace serviced * PREC - Personal Real Estate Corporation (id:60626)
RE/MAX Nyda Realty (Hope)
130 Rowntree Mill Road
Toronto, Ontario
Great opportunity!! A vacant lot available to built your dream home in a great area. Very attractive scenic views. Don't miss this opportunity to built your dream house in a great neighborhood. (id:60626)
Homelife/miracle Realty Ltd
57 Gosling Circle
Porters Lake, Nova Scotia
LAKESIDE GEM! This custom home in the award-winning community of Seven Lakes offers a rare blend of thoughtful design, quality finishes, and one-of-a-kind featuresbacking onto Bell Lake and just 2530 minutes from Halifax/Dartmouth! Step inside to find bright, open-concept living spaces filled with natural light, a stylish coffered ceiling, cozy propane fireplace with custom trim, updated lighting, custom blinds, and seamless flow to the dining area. The kitchen is an entertainers dream, featuring quartz countertops, stained maple cabinetry, a large island, stainless steel appliances, and access to the upper deckcomplete with a propane hookup for BBQs or a fire table and views of the peaceful, treed backyard. All three bedrooms are generously sized with oversized closets, and the serene primary suite features double closets and a gorgeous ensuite with heated floors and a walk-in glass shower. The lower level is made for fun and relaxationwith a custom ceiling, pellet stove, custom built-in bar, pool table, projector screen for a home theatre feel, full bath with heated floors and sauna, additional bedroom, Pinterest-worthy laundry, and a walkout to the patio. There is also a secret room (but youll have to tour to discover where!). Outside, youll find lush landscaping, mature gardens, and a private backyard retreat. The double garage includes inside entry, a custom kayak rack and tire rack, and the home also features a radon mitigation system, Generac generator, and custom exterior window trim. And when youre not enjoying your own slice of paradise, youll love what the Seven Lakes community offers: Bell Lake access with a shared dock, gazebo, beach access, and fire pit, plus walking trails, an off-leash dog park, playground, butterfly garden, and even a toboggan run. Youre also just minutes to Porters Lake Provincial Park and several stunning beaches, including Lawrencetown, Clam Harbour, and Martinique. This is more than a homeits (id:60626)
Keller Williams Select Realty
1806 Perth 139 Road
St. Marys, Ontario
Welcome to this beautifully maintained home offering over 2,690 sqft of finished living space, 2,056 sqft above grade and 636 sqft below. Situated on a 0.55-acre lot backing onto open farmland, this property delivers the perfect mix of privacy, space, and country charm. Inside, enjoy numerous updates including vinyl plank flooring (2020), updated kitchen counters (2021), and modern appliances. Cozy up with an electric fireplace upstairs and a gas fireplace in the rec room. Nearly all windows were replaced in 2017 (with transferable warranty), along with exterior doors in 2022. The well pump, septic pump, water softener, and water heater have all been replaced in recent years, offering peace of mind for years to come. Step outside to a two-tiered deck, gazebo, and a fenced backyard perfect for kids, pets, or quiet outdoor living. Additional features include a paved driveway, 50-amp RV plug, new garage door openers (2024). A solid, spacious home with thoughtful updates in a peaceful setting this one has it all. (id:60626)
Exp Realty
193 Lucas Place Nw
Calgary, Alberta
Walk out, brand new, and with beautiful view, welcome to this single family home in the NW side of the Livingston. It features 2348 sqft, 4 bedrooms up and 1 bedroom on the main floor, main floor with 9 feet ceiling and LVP flooring throughout, black faucets and hardware package, upgraded stainless steel appliances, built in microwave, chimney hood fan, upgraded quartz counter top in the kitchen and bathrooms, wrought iron spindles on the stairs, and upgraded lighting fixtures. Upper floor has 4 bedrooms; large master bedroom with beautiful view, large ensuite with double vanity sinks, and separated bathtub and shower, large bonus room, functional laundry room with shelves, and stairs with a window. Main floor with large foyer, large living room with lots of windows, spacious kitchen and dining area, sliding door to large deck with BBQ gas hook up. And large walk out basement with bathroom rough in. It closes to playground, shopping, and easy access to major roads. ** 193 Lucas Place NW ** (id:60626)
Century 21 Bravo Realty
401 2433-2441 Shaughnessy Street
Port Coquitlam, British Columbia
Welcome to Marlow - an exclusive collection of spacious Jr 1 - 3 bedrooms in the heart of Port Coquitlam´s downtown core. Steps from shopping, transit, dining and entertainment, and surrounded by nature and a rich community spirit - Marlow is a naturally curated sanctuary. Please contact Marlow PoCo Sales Team to receive further information. Sales Centre Open Anytime By Appointment. (id:60626)
Trg The Residential Group Downtown Realty
1106 8940 University Crescent
Burnaby, British Columbia
Terrace at the Peak by Intergulf. Exceptional NW CORNER 2 bedroom, 2 bathroom with a large wrap around balcony, great for sitting outside & enjoying the amazing, unobstructed mountain and water views of Burrard Inlet. Bright open floor plan with wide plank laminate flooring throughout the living spaces and plush carpet in the two bedrooms. Stainless steel kitchen appliances. Included are 1 parking, 1 storage locker and 1 bike locker all at P3. More than 3000 sf of amenities - GYM, indoor social lounge with kitchen, dining & study areas, large outdoor terrace with BBQ area and landscaped gardens, children's playground. Short walking distance to SFU campus, bus loop, shopping, restaurants, award winning childcare centre, hiking and bike trails. (id:60626)
Sutton Group - 1st West Realty
2274 Evelyn Lane
Sooke, British Columbia
This thoughtfully designed 4 bed + den home located in the sought-after community of Woodland Creek offers exceptional value. Built by award-winning SC Smith Building Co.& featuring inspired interiors by Nygaard Design, this home seamlessly blends timeless architecture with modern finishes. Step inside to discover an inviting, bright kitchen with soft-close cabinetry, quartz countertops, a spacious pantry, & premium SS appliances – perfect for both everyday living and entertaining. The living room, with its contemporary linear fireplace, flows effortlessly into the dining area, creating a warm, open atmosphere. Throughout the home, modern lighting & high-end finishes enhance the space, while thoughtful touches like heated tile floors & energy-efficient ductless heat pump ensure comfort year-round. Set on a quiet, no-through road, offering easy access to the nearby Park, as well as elementary & middle schools. Enjoy the convenience of being close to all the amenities Sooke has to offer. HUGE SAVINGS on Property Transfer Tax for Canadians purchasing their primary residence! (id:60626)
RE/MAX Camosun
4205 Gellatly Road Unit# 238
West Kelowna, British Columbia
Lakeside Luxury at The Cove – Massive Wraparound Balcony! This rare corner/end suite at The Cove Lakeside Resort offers the perfect blend of comfort and lifestyle with a massive 730 sq ft wraparound covered balcony—one of the largest at the resort! Enjoy peek-a-boo lake views, serene park-side tranquility, and exposures in all directions (E/N/S/W), making this a truly special space to relax and entertain. The intelligently designed floor plan features 3 bedrooms and 3 full bathrooms, including two primary suites with ensuites, plus a guest bedroom and full bath. The “U”-shaped kitchen with bar seating flows into the dining, family, and living areas, flooded with natural light from expansive windows. The living room boasts a stylish “Don Quixote” feature wall, while the cozy family room offers peaceful park views. Extras include an independent laundry/storage room, three lock-off closets, and 3 balcony access points. Whether you're looking for a full-time residence, vacation home, or a profitable rental, this suite offers it all. Enjoy resort-style amenities: outdoor pool, 2 hot tubs, putting green, tennis court, gym, theatre, restaurant/bar, marina, and 600' of Okanagan Lake waterfront on 6.5 acres. Don't miss this opportunity to own one of The Cove's finest suites! (id:60626)
RE/MAX Kelowna
33 Whitetail Avenue
South Stormont, Ontario
***HOUSE TO BE BUILT***This spacious 3-bedroom, 2.5-bathroom home is designed with comfort and functionality in mind. Featuring soaring 9-foot ceilings throughout, the open-concept layout creates a bright and airy atmosphere. The gourmet kitchen is a chefs dream, offering an abundance of cabinet space, a large island perfect for meal prep or casual dining, and a walk-in pantry to keep everything organized. The living room is enhanced by a cozy fireplace, providing a perfect spot to relax. A convenient mudroom and main-floor laundry add practical touches to the homes design. Step outside to enjoy the expansive covered porch ideal for outdoor dining or simply unwinding with a cup of coffee. This home effortlessly combines elegance with everyday convenience. Contact your Realtor today for more information. ***Pictures are from another build and may contain changes/upgrades not included in this listing. House orientation may be different than photos*** (id:60626)
Exit Realty Matrix
619 Upper Paradise Road
Hamilton, Ontario
Located in a desirable area, this beautiful home awaits you! Fully renovated from top to bottom, a completely finished self-contained basement apartment with separate entrance, large corner lot, private double-wide driveway w/parking for 4 cars, this home is perfect for first-time homebuyers, multi-generational families or investors! Approx. 2000 sq ft of finished living space, with potlights and carpet-free throughout, this move-in-ready home offers a flexible layout to suit a variety of needs. With a large bay window & additional windows, there's an abundance of natural light that comes through, creating a bright & airy atmosphere. The main floor features a spacious open-concept layout, with modern white kitchen cabinetry, sleek stainless steel appliances, ceramic backsplash, quartz countertops & a breakfast bar that flows seamlessly into the living area, making it a great space for everyday living or entertaining. This practical floor plan also has a 3-piece bathroom & an additional bedroom which can be used as a guest room, home office or playroom. Upstairs, you'll find two large bedrooms, large closets & crawl spaces for ample storage space. There's also a 4-piece bathroom & a convenient laundry area, making everyday living feel effortless. The finished lower level offers a completely separate entrance to a bright & well-laid-out in-law suite/apartment that features the same tasteful finishes as seen throughout. This suite has its own kitchen, an extra pantry/storage area, a living area, two spacious bedrooms, a full 4-piece bathroom, as well as a separate laundry area, ideal for an extended family or as a rental unit to help with your mortgage payments. Recently landscaped, this property has a private backyard & patio, great for summer gatherings/BBQs with family/friends. Located in a desirable area close to schools, Mohawk College, shops, dining, entertainment, rec centres, parks/conservation areas, places of worship, hwys, GO transit & more! Don't miss out! (id:60626)
Century 21 Fine Living Realty Inc.




