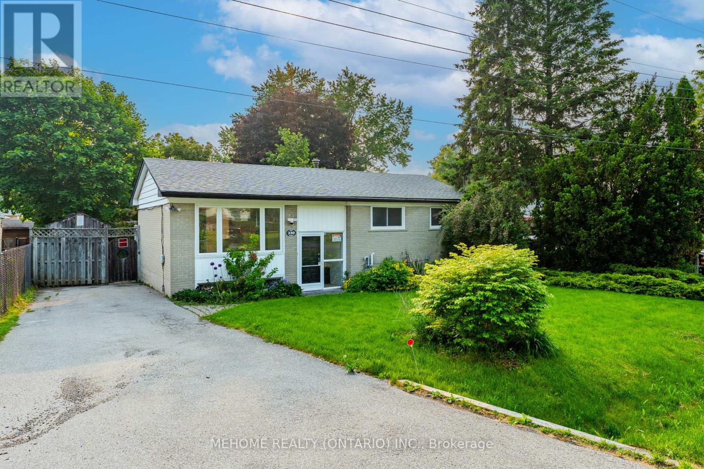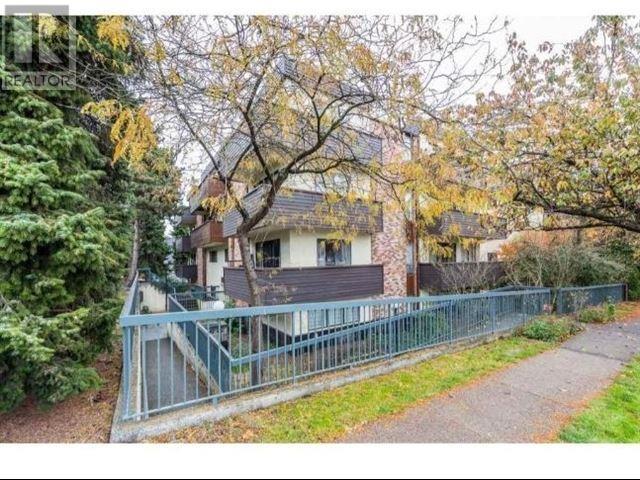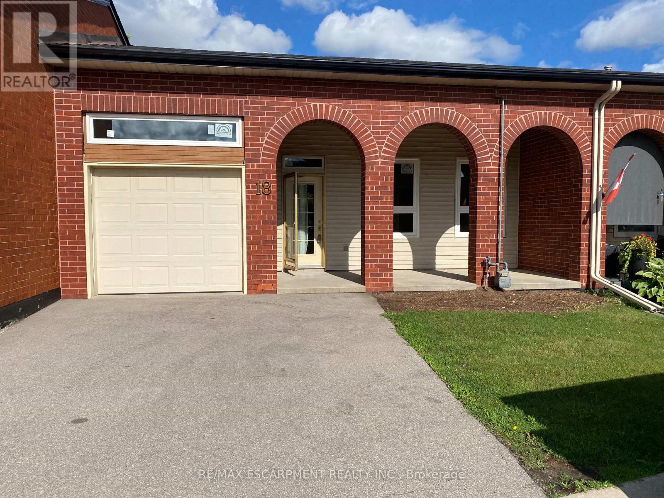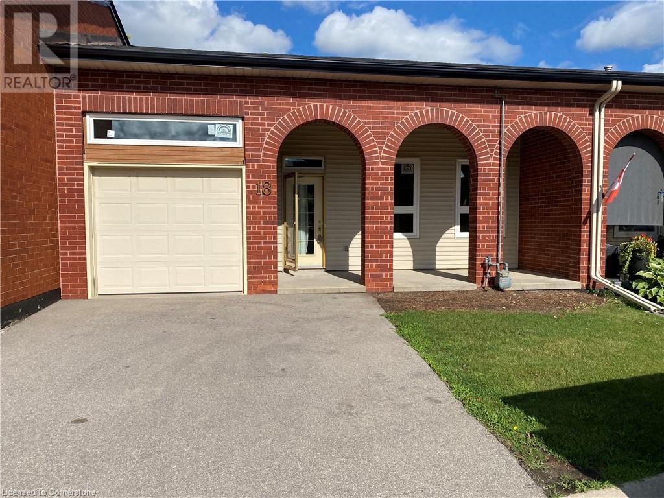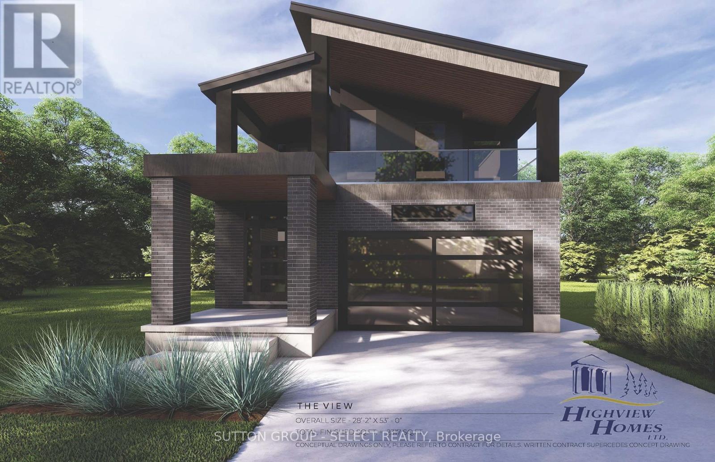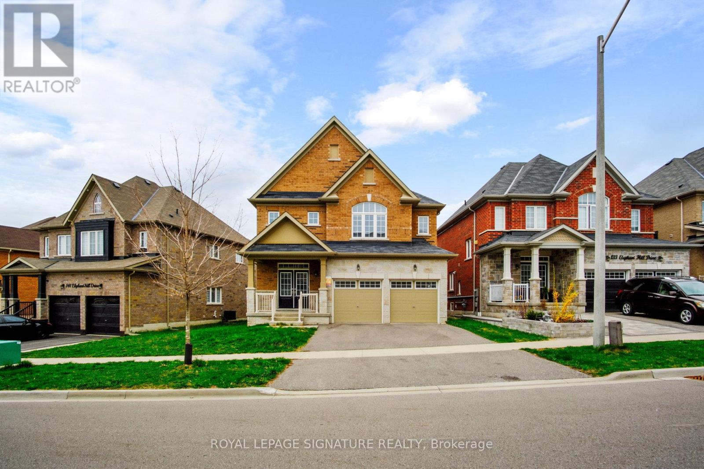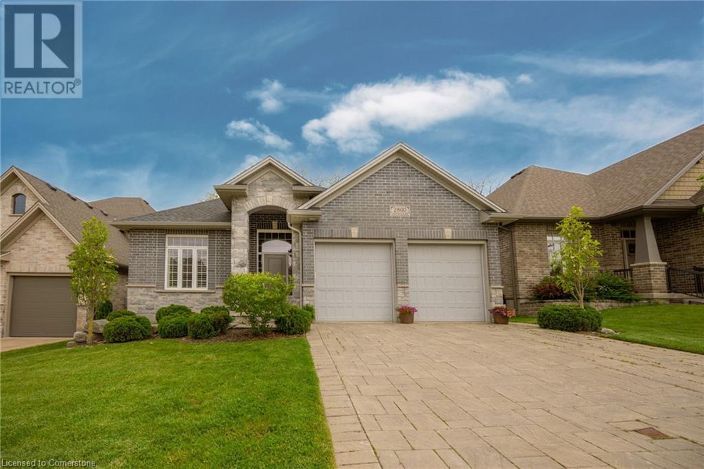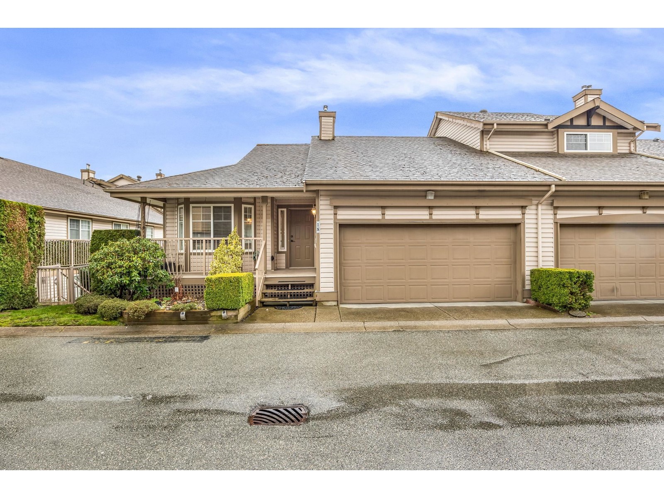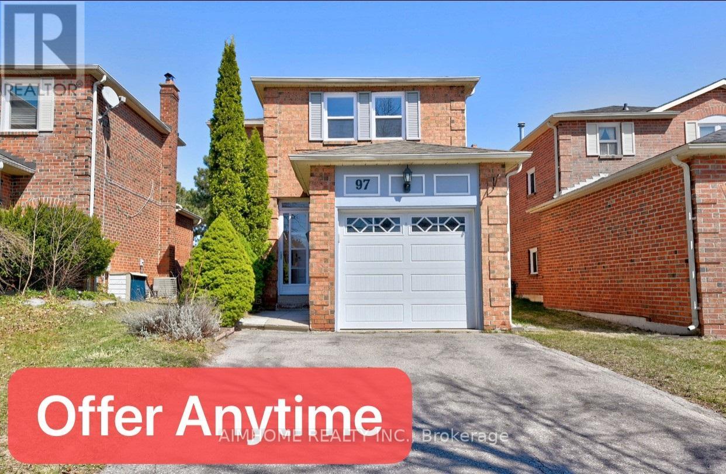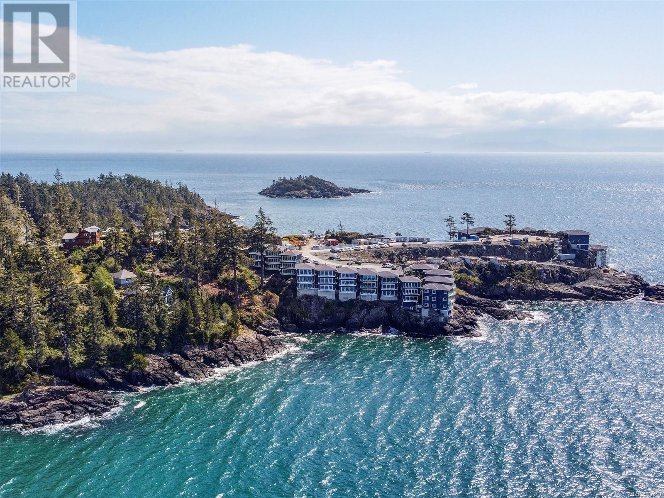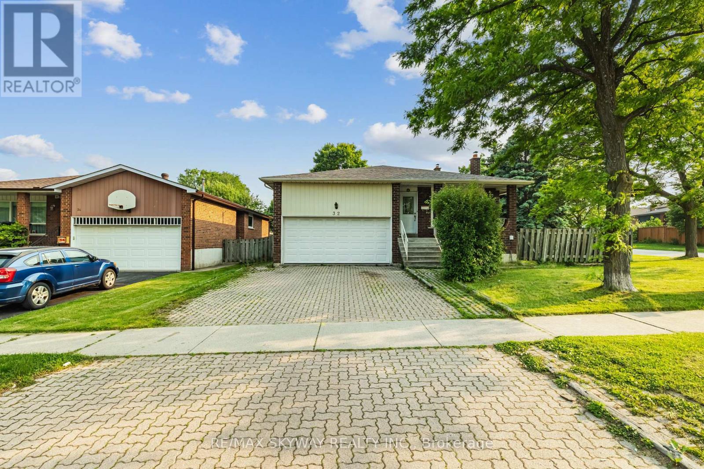230 East Street
East Gwillimbury, Ontario
Welcome to this well-maintained, solid brick bungalow in the heart of Holland Landing! This charming 3-bedroom, 2-bath home offers a bright layout with new flooring throughout and fresh paint. Enjoy the renovated main bathroom, and walk out from the dining room to a spacious deck overlooking a large, fully fenced backyard oasis filled with mature trees and perennial gardens. The finished basement features a cozy family room with a fireplace and space for a home gym or hobby area. New flooring and fresh paint throughout. Located in a quiet, established neighborhood close to parks, golf, and the scenic Nokiidaa Trail perfect for walking or biking. Just minutes to Newmarket, schools, and all amenities. This is a rare opportunity to own a lovingly cared-for home with timeless character and modern comfort! (id:60626)
Mehome Realty (Ontario) Inc.
205 1296 W 70th Avenue
Vancouver, British Columbia
**Builder/Developer Alert** This is rarely offered 14-unit strata building, strategically located in the vibrant heart of Marpole. Situated on the corner of 70th and Hudson. Boasting a prime position within the recently implemented Marpole Community Plan, this property holds immense potential for redevelopment (6storey 2.5FSR) and increased density based on the RM-3A zoning (please refer to MCP). Minutes to Highway 91, YVR airport, and Downtown Vancouver. (id:60626)
Initia Real Estate
18 Archdeacon Clark Trail
Hamilton, Ontario
Welcome to a beautifully renovated 2-Bedroom plus Den Bungalow in the exclusive 55+ gated community of St. Elizabeth Village. This soon-to-be-completed home offers a blend of modern design and comfortable living. Luxury vinyl flooring extends throughout the home, providing both durability and style. The Kitchen boasts brand-new cabinetry, along with new appliances and fixtures, offering a sleek and functional space for cooking and entertaining. The Bathroom has been thoughtfully updated with a walk-in shower surrounded by elegant tile, creating a spa-like experience in the comfort of your own home. This bungalow is not just about the interior its also about location. Situated close to the Villages clubhouse, youll have easy access to a variety of social activities and events. Additionally, the nearby health centre offers top-notch amenities, including a gym, indoor heated pool, and golf simulator, ensuring you have everything you need to stay active and engaged. CONDO Fees Incl: Property taxes, water, and all exterior maintenance. (id:60626)
RE/MAX Escarpment Realty Inc.
18 Archdeacon Clark Trail
Hamilton, Ontario
Welcome to one of the larger model homes in the 55+ gated community of St. Elizabeth Village. This spacious 2-Bedroom plus Den Bungalow offers over 1,400 square feet of thoughtfully designed living space. The open-concept layout features a large Kitchen with ample cabinetry for storage and a peninsula. Both Bedrooms are designed with comfort in mind, each boasting its own walk-in closet and both Bathrooms come complete with a walk-in tiled shower. One of the standout features of this home is the ability to fully renovate and customize it to your taste, with all renovations included in the purchase price. With a Garage, private parking, and all living space on one level, this home offers both convenience and ease of access. CONDO Fees Incl: Property taxes, water, and all exterior maintenance. Situated in a vibrant community with top-notch amenities, including a clubhouse, health centre, and more. Viewings during Office hours, MON - FRI 9 am to 4 pm with Min. 48 Hr notice. (id:60626)
RE/MAX Escarpment Realty Inc.
6378 Heathwoods Avenue
London, Ontario
BUILD YOUR DREAM HOME! VISIT OUR SALES MODEL @ 6370 HEATHWOODS AVE OPEN EVERY SUNDAY 2-4PM and take a tour of one of our fine homes! Approx 2354 sqft Modern open concept 4 bedrm, 2.5 baths with HUGE outdoor living space on second floor, plus SECOND entrance to basement at side of model. Add an optional finished basement for $40,000 (hst included). Special touches in this home include the foyer custom wall treatment! Great room boasts lots of room for entertaining and modern fireplace with oversized tile surround. The kitchen features COMPLIMENTARY APPLIANCE PACKAGE with a large breakfast bar island, pantry cupboard, stainless range hood fan, white backsplash, and upgraded quartz counter tops. Main floor laundry with sink and upper and lower cabinetry and WASHER/DRYER INCLUDED. 2pc bath for convenience. Both levels feature rich hardwoods throughout except laundry and baths. Upper level has 4 nicely sized bedrooms. Primary has vaulted ceilings, and walk in closet, 5pc ensuite with freestanding tub, and a glass shower with tiled walls. Accompanying bedrooms with double closets and bedrm 2 has cheater access to 4pc bath. Hallway access to full front balcony and home office area! Lots of room to relax and enjoy outdoor living! (29ft wide). EASY TO VIEW! Call for apt or visit open house. 7 year Tarion Warranty included. Other lots and plans available. Finish your basement and enjoy a 5th bedroom, additional bath and family room all included!!!!!! Custom build your dream home at no extra "design" costs! NOTE: The home shown is sold - but we have a few lots left to rebuild to with your selections!! (id:62611)
Sutton Group - Select Realty
137 Elephant Hill Drive
Clarington, Ontario
Must See This Beautiful Distinguished 4-Bedroom, 3-Bathroom Residence Situated In A Tranquil, Family-Oriented Neighborhood. This Home Boasts A Spacious Primary Suite Complete With A Large Walk-In Closet And A Luxurious 5-piece Ensuite Bathroom. Three Additional Bedrooms, Two Are Also Equipped With Walk-In Closets, Offering Ample Storage. The Main Floor Is Adorned With Gleaming Hardwood Flooring Throughout, Leading To A Cozy Family Room Centered Around A Gas Fireplace. Abundant Natural Light Fills The Home, Enhancing Its Open And Airy Ambiance. The Expansive Eat-In Kitchen Features Stainless Steel Appliances, Granite Countertops, And A Breakfast Area With A Walkout To The Backyard Ideal For Casual Dining And Entertaining, Located Close To Essential Amenities, Including Reputable Schools, Parks, Dining Establishments And Easy Access To Highway 401. Don't Miss The Opportunity To Make This Refined Residence Your Own. (id:60626)
Royal LePage Signature Realty
2800 Sheffield Place
London, Ontario
Welcome to 2800 Sheffield Place—a beautifully crafted, custom-built bungalow offering stunning views of the Thames River and just steps from scenic walking and biking trails. Step into the spacious foyer and be immediately impressed by the open-concept layout, thoughtfully designed for both everyday comfort and elegant entertaining. The living room features rich hardwood flooring, a cozy gas fireplace flanked by custom built-in shelving, and California shutters throughout the home for a refined touch. The kitchen is a chef’s dream, boasting granite countertops, an oversized pantry, and direct access to a covered deck overlooking the professionally landscaped, fully fenced backyard—perfect for relaxing or hosting guests. The main level also includes a convenient laundry room, a mudroom with garage access, and two spacious bedrooms. The primary suite offers a 4-piece ensuite (with plumbing in place for a tub), along with dual walk-in closets for ample storage. A second full bathroom completes this level. Downstairs, the fully finished walk-out basement adds incredible flexibility with in-law suite potential. You'll find a generous open-concept recreation room with another kitchen, terrace doors leading to a private patio, a large bedroom with a full-sized window, a 4-piece bathroom, and a substantial storage area. Important note: The listed square footage reflects the interior living space—about 1,355 sq ft above grade plus 920 sq ft in the basement. That said, the exterior footprint of the home is closer to 2,400 sq ft, so you're getting more space than meets the eye! This home is ideal for those seeking tranquility, space to entertain, and a strong connection to nature—all while being just minutes from local amenities and with easy access to Hwy 401. Don’t miss this rare opportunity! (id:60626)
RE/MAX Twin City Realty Inc.
RE/MAX Centre City Realty Inc
18 20222 96 Avenue
Langley, British Columbia
Spacious and fully renovated large end-unit townhouse in a well-maintained complex! From the moment you step inside, you'll be impressed by the bright and open-concept layout. The stunning kitchen features high-end cabinetry, granite countertops, stainless steel appliances, and ample storage. The living and dining areas are perfect for entertaining, with a beautiful backyard view from the deck. The main level offers two bedrooms and two bathrooms, while the lower level boasts a third bedroom, a full bathroom, and a massive rec room ideal for movie nights or as a secondary living room. Step outside to a fully fenced, oversized backyard, perfect for kids and pets. Plus, enjoy incredible storage space throughout the home and in the double-car garage. (id:60626)
RE/MAX Lifestyles Realty (Langley)
97 Miley Drive
Markham, Ontario
Priced to Sell, Offer Anytime **Sunfilled Lovely Home**High Demand Neighborhood w Great School Zone*Park Lawn & *Markville S.H.**Most Convenient Location! Steps To Markville Mall, Rec Centre & Go Station, Go Bus. Mins To Hwy 407, Public Transit & Plaza. *Renovated House* Upgrated Kitchen. *Hardwood Stairs & Laminate Flooring *Entire House Freshly Professional Painted! **Smoth Ceilings with Upgraded LED Lights *Finished Bsm With Recreation Area, Wood-Burning Fireplace,Full Bathroom. *East-South Facing Backyard. *Long Driveway with No Sidewalk, Easily Park More Cars.*Fully Furnished House*All Furniture Negoutiable.**Great Home ready to move In. (id:60626)
Aimhome Realty Inc.
8b 1000 Sookepoint Pl
Sooke, British Columbia
Escape to this absolutely gorgeous oceanfront oasis just five years old situated in the best spot in Sooke Point Ocean Cottage Resort. West facing panoramic oceanfront views and the activity of sea life in the bay with humpback, orca, sea lions and otters.This spacious functional floor plan offers 2 bedrooms and 2 bathrooms. A gorgeous cozy living room with fireplace. It's beautifully decorated with modern desirable colours and decor which is all included.The fit and finish of this unit is exceptional. Just bring your favourite book to read and your sunglasses and move in! Honestly, most of your time will be spent enjoying the ever changing views from the wall of tri-glass doors that fully open out onto the balcony. Wait until you see your first sunset! You'll be so happy to have invested in this luxury, resort-style oceanfront complex. Enjoy happy hour with a hidden gem of a spot for neighbours to gather and listen to the soothing waves. Hiking in iconic East Sooke Park. Welcome home! Be sure to ask your agent for complete details on rental options. This unit has never been rented and is privately owned, as are the other two units within this building. Also be sure to ask your agent for full details and more photos, wildlife videos. Treat yourself and exhale, every single time you step foot into your home away from home. (id:60626)
Royal LePage Coast Capital - Chatterton
32 Maitland Street
Brampton, Ontario
Rare 5-Level Back Split in Desirable M Section! This spacious corner-lot home is perfect for first-time buyers, investors, renovators, or handymen looking to add value. Featuring a versatile layout with endless potential, this property offers a total of 7 bedrooms and 4 bathrooms across five levels. The main level boasts a bright living room, dining area, and kitchen with a cozy breakfast space. The upper level features 3 bedrooms and 2 baths, ideal for family living. The ground level includes a separate entrance, a large living area, one bedroom, a full bathroom, and a walk-out to the backyard perfect for in-laws or potential rental income. The fourth level offers a spacious family room, second kitchen, and a multi-purpose rec room with its own entrance through the garage. The fifth (lowest) level includes 3 fully renovated bedrooms and a modern full bathroom. This home offers fantastic potential rental income with multiple separate entrances and flexible living spaces. Whether you're looking to renovate and customize or simply move in with a large family, this is a rare find in one of Brampton's most sought-after communities. Located just minutes from Highways 410, Schools such as Khalsa Community School and Bramalea Secondary School, Bramalea City Centre, Chinguacousy Park, Hilldale Park, Maitland Park, and Chinguacousy Trail, making daily life both convenient and enjoyable. Priced to sell lowest value in the area! Don't miss out ---- this opportunity won't last. (id:60626)
RE/MAX Skyway Realty Inc.
428 Dockside Drive
Kingston, Ontario
Welcome to Riverview Shores from CaraCo, a private enclave of new homes nestled along the shores of the Great Cataraqui River. The Brighton, a Summit Series home, offers 2,850 sq/ft, 4 bedrooms + loft and 3.5 baths. This open concept design features ceramic tile, hardwood flooring and 9ft wall height on the main floor. The kitchen features quartz countertops, centre island, pot lighting, built-in microwave and walk-in pantry adjacent to the breakfast nook with sliding doors. Spacious living room with a gas fireplace, large windows and pot lighting plus separate formal dining room. 4 bedrooms up including the primary bedroom with a walk-in closet and 5-piece ensuite bathroom with double sinks, tiled shower and soaker tub. Additional highlights include a 2nd floor laundry, a high-efficiency furnace, an HRV system, quartz countertops in all bathrooms, and a basement with 9ft wall height and bathroom rough-in ready for future development. Ideally located in our newest community, Riverview Shores; just steps to brand new neighbourhood park and close to schools, downtown, CFB and all east end amenities. Make this home your own with an included $20,000 Design Centre Bonus! (id:60626)
RE/MAX Rise Executives

