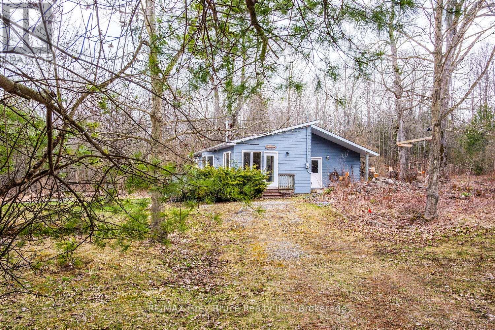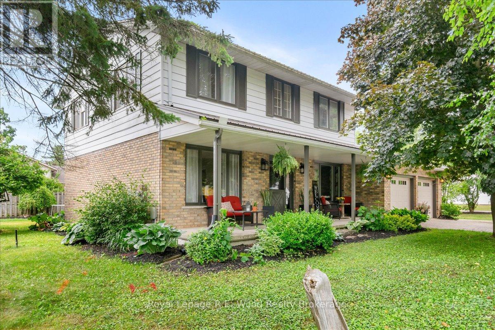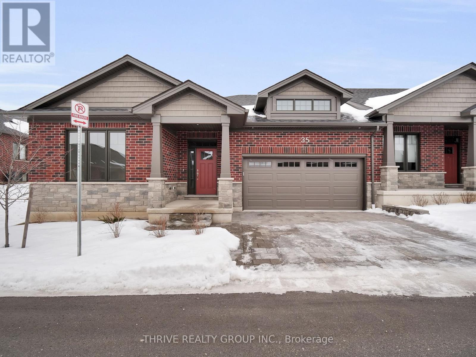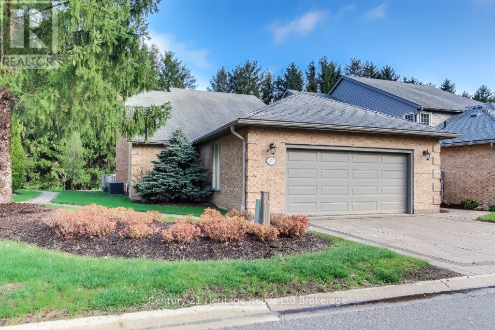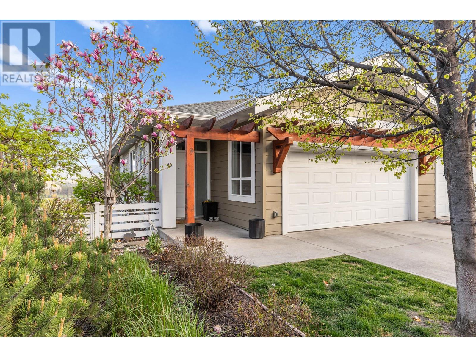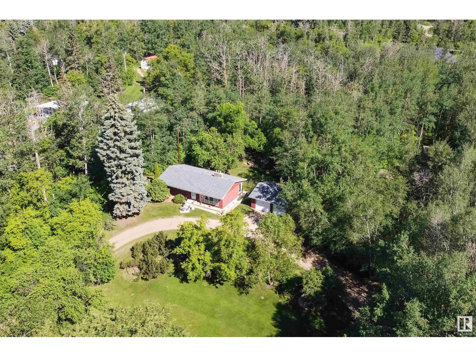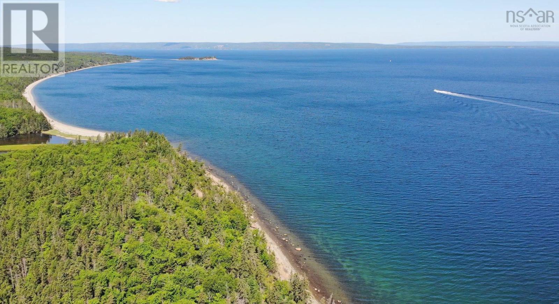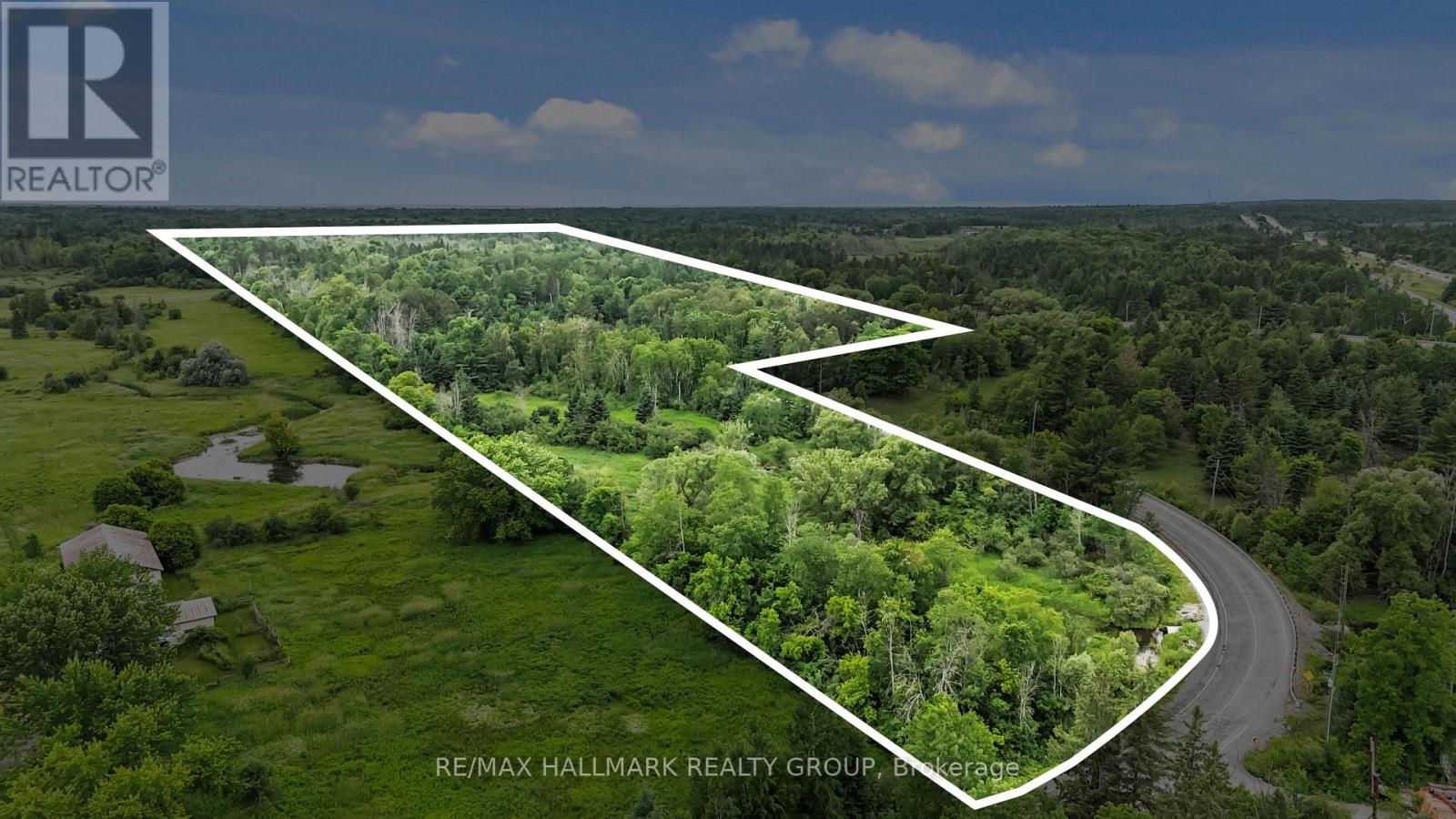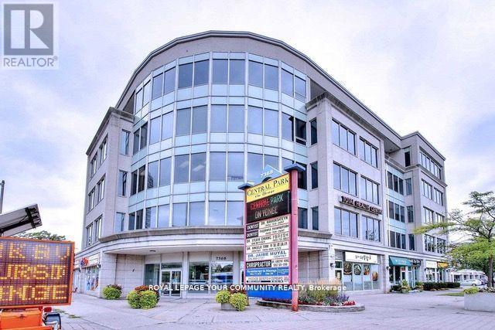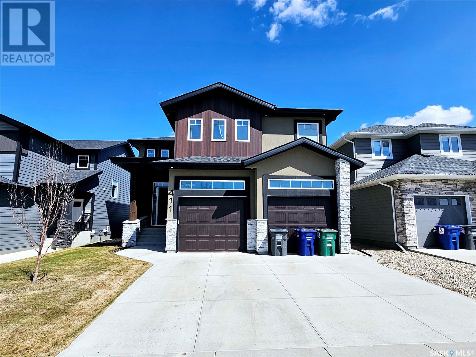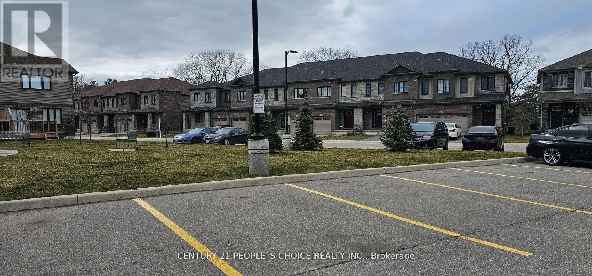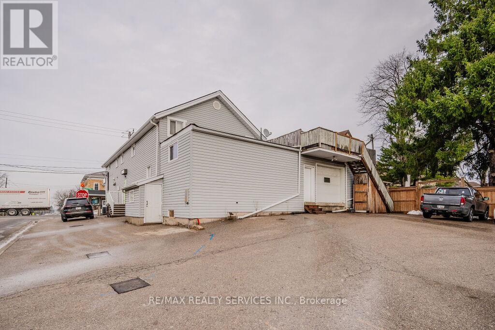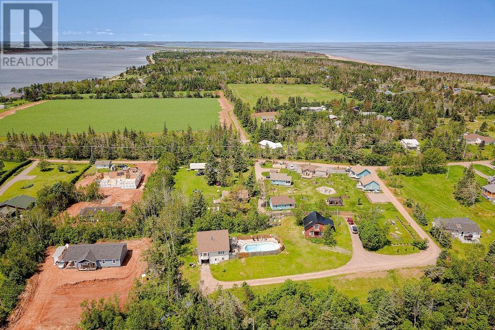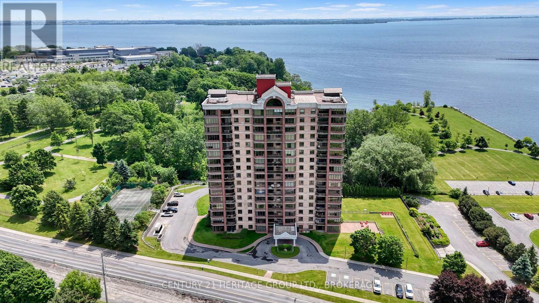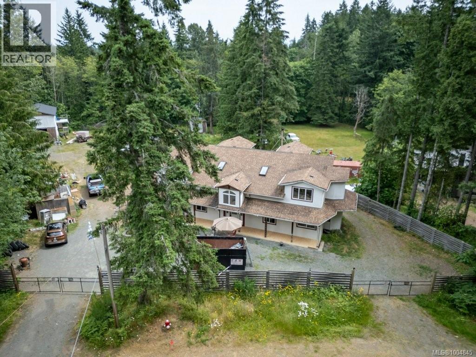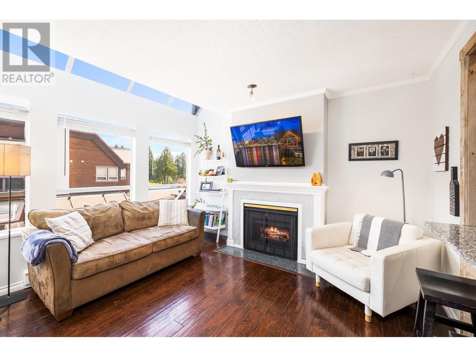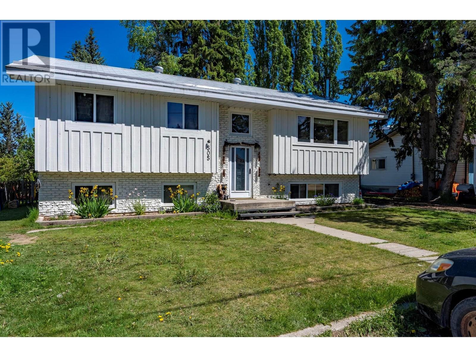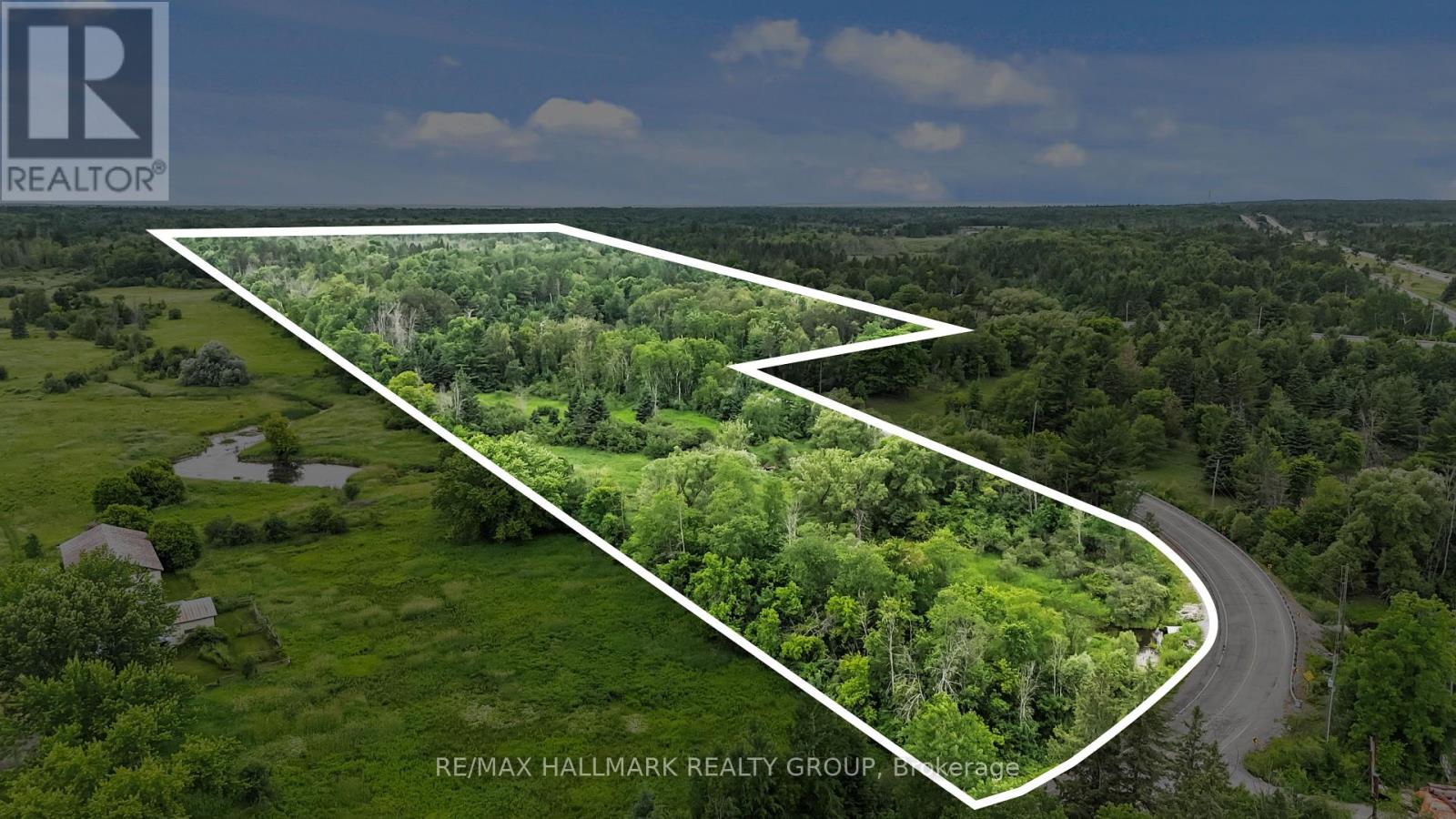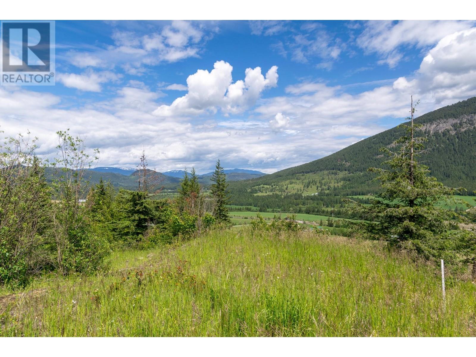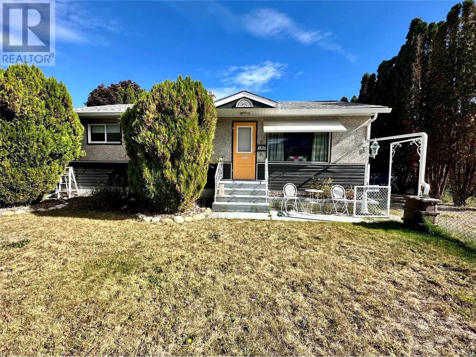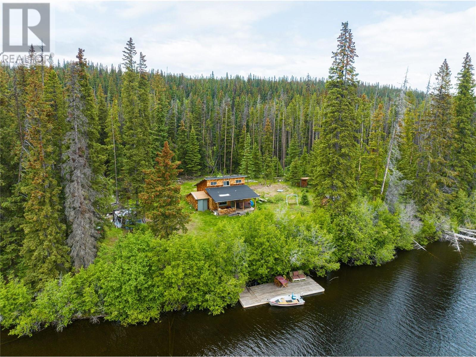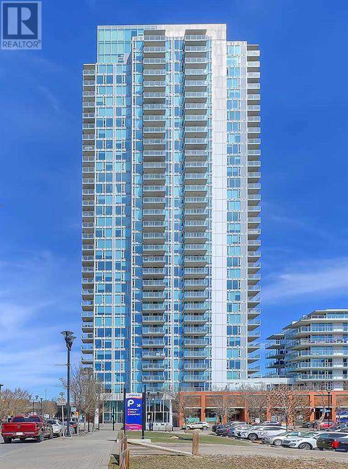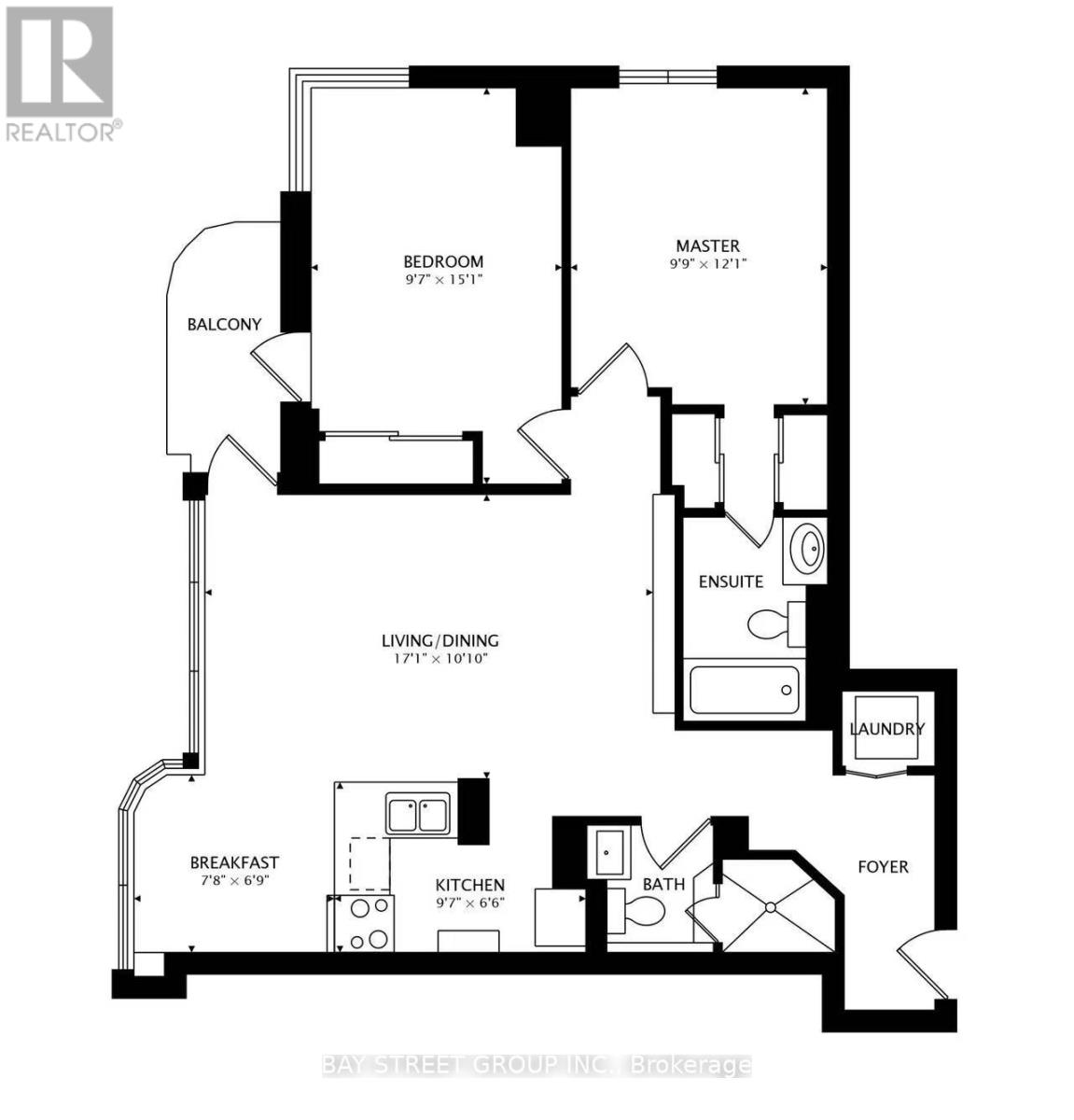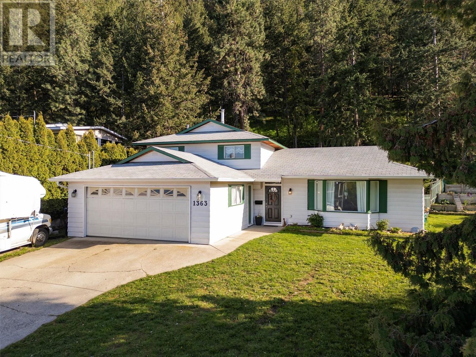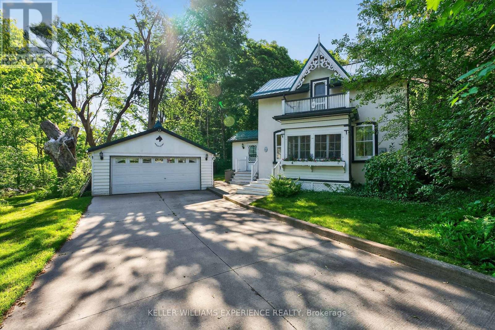65 Lawrence Road
South Bruce Peninsula, Ontario
Escape to your own private oasis with this charming 3-bedroom, 2-bathroom home nestled on a sprawling 100-acre parcel of land. Built in 1997, this property offers a perfect blend of comfort and natural beauty, ideal for those seeking peace, tranquility, and room to roam. The land features over 5 kilometers of scenic trails, perfect for hiking, and experiencing the natural beauty of the Bruce Peninsula. A pristine beaver pond provides a serene spot for relaxing by the water, while an established apple orchard offers fresh fruit and charming countryside views. The property boasts a diverse landscape with a mixture of hardwood and softwood bush, providing privacy and a habitat for local wildlife. Access is via a non-maintained seasonal road, ensuring a true retreat from the hustle and bustle. The home itself offers comfortable living with spacious rooms and practical layout, perfect for family life or weekend getaways. Two outbuildings provide ample storage for equipment, tools, or seasonal supplies. If you're searching for a secluded retreat with abundant outdoor space and natural beauty at your doorstep, this property is a rare find. Experience the freedom of country living and make this private haven your new home. Viewings by appointment only. Schedule a viewing with a Realtor today! (id:60626)
RE/MAX Grey Bruce Realty Inc.
26 7298 199a Street
Langley, British Columbia
Stunning 3-Bedroom Home with Large Yard, Spacious Garage, and Modern Features Welcome to this beautifully maintained 3-bedroom home that offers the perfect blend of functionality and style. Located in a desirable neighborhood, this property features: Huge Tandem Garage: A rare find, the oversized 2-car tandem garage offers ample space for vehicles, storage, or even a workshop. Large Yard: Enjoy a sprawling outdoor space ideal for relaxation, gardening, or entertaining. Modern Interior: Gorgeous granite countertops, white cabinetry, and stainless steel appliances create a sleek, contemporary kitchen. The kitchen also features an electric stove, balcony access, and an electric fireplace, making it a cozy hub for cooking and unwinding. (id:60626)
Sutton Centre Realty
128 - 40 Hillcrest Drive
New Tecumseth, Ontario
Welcome to 40 Hillcrest Dr in Alliston! This immaculate open concept bungaloft offers a wonderful lifestyle in the adult community of Briar Hill! This wonderful home comes equipped with an open concept and fully functional living space, walkout basement, walkout deck, basement terrace adding extra entertainment space. Conveniently located steps to Nottawasaga Inn, providing easy access to amenities such as golf, dining and recreational facilities. This property emphasizes comfort, convenience, and an active lifestyle in a scenic and well- maintained community. Condo fees cover exterior maintenance such as windows, roof, driveway, snow and grass care. Come take a look at this beautiful home! (id:60626)
RE/MAX Noblecorp Real Estate
72 Mcdermitt Trail
Tay, Ontario
Beautiful All Brick Custom Bungalow (1757 Sq f) on Oversized Lot and Backing to Wooded Area. Great Lay-Out With 3 Large Bedrooms, Each With 4pc Bath, Two Ensuite, One Semi-Ensuite. Hardwood Flooring and Crown Molding Throughout. 9' Ceiling and 10' in Kitchen, Breakfast Area. Gourmet Kitchen With Tall Cabinets, Centre Island, Granite Countertops, Built in Stainless Steel Appliances, Upgraded Light Fixtures and Walk Out to Large Deck. Main Floor Laundry, Entrance to Garage. Upgraded Granite Counters in Kitchen and 3 Baths. The Unfinished Basement (1907 Sq f) Provides Ample Storage and Offers Endless Potential for Your Finishing Touches. Total Living Area Approx 3664 Sq Ft. Large Deck with Gazebo and Brick Fire Pitt Provide Outdoor Oasis Perfect for Family Gatherings or Quiet Relaxation. Parking for 8 Cars, No Sidewalk. Close to Local Amenities, Trails, Beautiful Georgian Bay. Convenient Access to Highways 12 and 400. (id:60626)
Sutton Group Realty Systems Inc.
24 Norfolk Street
Norwich, Ontario
Tucked away on a quiet street in the scenic village of Otterville, this inviting 4-bedroom, 2-bathroom home offers comfort, character, and room to grow. The spacious family room with its cozy gas fireplace sets the stage for memorable gatherings, while the hardwood floors bring classic charm throughout. The partially finished basement, with a handy separate entry from the garage, presents an excellent opportunity to expand your living space or create a personalized retreat. With a few thoughtful updates, this home has the potential to truly shine. Outside, enjoy peaceful mornings on the large front porch or relax in the private, fenced backyard. An attached 2-car garage and additional storage shed provide plenty of space for all your needs. Set in a village known for its historic mill, scenic parkland, and charming waterfall, this home is your chance to enjoy small-town living with endless potential in a picturesque setting. Centrally located less than a half hour drive to Brantford, Tillsonburg, Woodstock & Simcoe. (id:60626)
Royal LePage R.e. Wood Realty Brokerage
35 - 1080 Upperpoint Avenue
London, Ontario
The White Spruce, the largest model in the Whispering Pine condominiums, offers 1,741 sq. ft. of thoughtfully designed living space. This elegant three-bedroom home welcomes you with a grand foyer leading into a formal dining area and an open-concept great room, complete with a cozy gas fireplace. The kitchen, featuring an eat-in caf, flows seamlessly to the rear deckperfect for morning coffee or evening relaxation. The spacious primary suite boasts a luxurious ensuite and a walk-in closet, while two additional front bedrooms provide comfortable accommodations for family or guests. Located in sought-after west London, Whispering Pine is a vibrant, maintenance-free condominium community designed for active living. Surrounded by serene forest views and natural trails, residents enjoy easy access to nearby shopping, dining, entertainment, and essential services. This final phase presents an exceptional opportunity to experience luxury and convenience in one of London, Ontarios most desirable neighbourhoods. (id:60626)
Thrive Realty Group Inc.
675 Lansdowne Avenue
Woodstock, Ontario
One of a kind luxury 4,464 sq ft condo nestled in a beautiful complex backing onto Roth Park and Conservation area with walking trails and water access to Pittock Lake. Tennis courts (pickleball anyone) and inground heated swimming pool within the complex. The condo fee of $579 includes a Rogers Ignite Package. This is an end unit with large two car garage (22..9 x 22.6). Enjoy your morning coffee on your new composite deck backing onto a forest. Primary bedroom with ensuite and laundry on the main floor. 4 bedrooms, 4 bathrooms, 4 fireplaces. (id:60626)
Century 21 Heritage House Ltd Brokerage
1805 County Line 74
Waterford, Ontario
Move in ready raised bungalow with a Great 1350 square foot workshop already onsite. House is actually five bedrooms but one of the main floor three bedrooms accommodates the laundry room. Laundry could easily be changed back to the lower utility room. Large kitchen with decent sized eating area attached. Plus sized living room and dining area. Downstairs is a huge carpeted family room with a gas fireplace. Two more bedrooms also on lower level and the utility room which houses the nearly new gas furnace and owned gas hot water heater. A natural gas standby generator to run the entire house in case of a power failure also. There is a 20ft by 14ft attached garage complete with auto door opener. The 45 ft by 30 ft workshop has a gas furnace, is fully insulated with a 12ft by 12ft roll up door. A copy of Driveway Easement is on file. Great opportunity to get your country fix. Come and have a look!! (id:60626)
RE/MAX Erie Shores Realty Inc. Brokerage
625 Boynton Place Unit# 40
Kelowna, British Columbia
Stunning walk-out rancher townhome on Boynton nestled in the sought-after Glenmore community. This semi-detached home shows pride of ownership throughout with tasteful & modern design. Enjoy two expansive levels of living space. The main floor boasts a spacious kitchen with an island and breakfast counter. Great for entertaining. The open-concept layout seamlessly connects the dining area and living room, with access to a covered sunny, south facing balcony—an ideal spot for savoring your morning coffee or grilling your favorite meal. Easy living floor plan includes a primary bedroom with huge walk-in closet and deluxe 5 piece ensuite, a full size laundry and a charming 2 piece powder room all on the main floor kitchen. Continue down stairs to the bright walk-out basement with a large recreation area. There are 2 additional bedrooms, one with an oversized walk-in closet, currently set up as a media room. The fully fenced backyard, accessible from the rec room, offers a secure haven for both children and pets. Rare two car garage with storage. Parking for 2 additional cars in the driveway. This is a prime location adjacent to Knox Mountain's hiking trails and mere minutes from downtown Kelowna. This townhome is ideal for a family or those looking to downsize, offering the perfect blend of convenience and modern living. (id:60626)
RE/MAX Kelowna
#451 22559 Wye Rd
Rural Strathcona County, Alberta
PRIME LOCATION AND VALUE!!! This lovely bungalow is situated on 2.99 ACRES in Bailey's subdivision. Only 2 minutes from Sherwood Park!! Easy double access driveway to the property. Spacious and bright living room with hardwood floors and cozy brick-featured gas fireplace. Lovely kitchen with an open dining area. There are 3 bedrooms on the main plus a 4 piece bathroom. The FULLY FINISHED basement offers a Rec Room and utility/laundry room plus storage space. Double detached garage, 2000 gallon cistern and septic is tank and straight discharge. Beautifully treed walking trails and a MASSIVE BACKYARD with tons of room to enjoy the peace and tranquility. An amazing opportunity for those who want affordable acreage living and super close to town!!! Visit REALTOR® website for more information. (id:60626)
RE/MAX Elite
701 Christison Road Sw
Salmon Arm, British Columbia
Picture-perfect with sweeping valley views! Pride of ownership shines through inside and out of this beautifully renovated, quaint and charming home. Perched up on the hill, you can live the life you've always dreamed of on this 1-acre parcel nestled amongst towering trees - come home to the quiet life. You feel like you are in the country, yet it is less than 10 minutes to Salmon Arm. The main floor boasts a welcoming foyer that enters into the spacious open concept family/dining room, beautiful updated kitchen with an island and access onto the huge deck to enjoy the scenic views and the perfect place for family gatherings, off the kitchen is another large sitting room with a spectacular view of Salmon Arm, 3 bedrooms, laundry, ensuite plus amazing second bath with lots of tile, soaker tub for relaxing and shower. The main floor is 1590 sq ft & the partially finish basement is 1486 sq ft., if you finished the basement, you would have over 3000 sq ft. of living space. The basement features one finished bedroom, a partially finished huge rec room, storage, and open area with a woodstove. Outside, enjoy the serene setting of this property, which features a seasonal creek and a workshop with power and a cozy wood stove. There are 2 woodsheds. This park-like, manicured property gives you plenty of room to build a shop or park your toys. Move in ready!! (id:60626)
RE/MAX Shuswap Realty
195 Acres West Bay Highway
Roberta, Nova Scotia
This uniquely beautiful, approximately 195 Acre property, is located directly on Bras d'Or Lake in Cape Breton. It is located on both sides of West Bay Road in Roberta and boasts approximately 2775 feet of private waterfront on Bras d'Or Lake and a protected inlet. This property also features a magnificent mixed forest. The frontage on both sides of the public road totals approximately 4000 feet. The shoreside area of the property, measuring almost 64 Acres, is ideal for an exclusive development. Dividing the property into numerous smaller building plots is also conceivable. From numerous spots on this site, you can enjoy breathtaking views over the expansive lake you will be amazed! Electricity and telephone lines are located directly along the paved road. The land on the opposite side of the road, on the mountain side, can also be subdivided. In addition to small streams, Scotts River also winds its way down from the mountain through the property. The property has not yet been surveyed. The popular Dundee Golf Resort is just a 20-minute drive away. Shops for everyday needs in St. Peters are about 15 minutes away, Port Hawkesbury is about 45 minutes away, and Halifax International Airport is only about a three-hour drive away. Act now! Properties like this don't come available often! (id:60626)
Exp Realty Of Canada Inc.
3106 Vaughan Side Road
Ottawa, Ontario
**WE WELCOME OFFERS!** (id:60626)
RE/MAX Hallmark Realty Group
Ph-A - 7368 Yonge Street
Vaughan, Ontario
Spacious Offices with Floor to Ceiling Glass walls and Doors. High End Finishes Throughout.2 Car Underground Parking Included! Unobstructed Views East and South of Toronto. Very Low on Yonge in Prime Old Thornhill. Updated with Spacious Reception Area, Boardroom and 2Spectacular Completely Updated and Renovated Penthouse Office in the High Demand Central Park Maintenance Fees that Include All Utilities. Viva Transit at Front Door & Huge Future Potential with Potential Yonge Line Subway Extension. **EXTRAS** Very Low Maintenance Fees include All Utilities (except Internet and Phone). Includes 2 Car Underground Parking (One Premium Spot Next to Door). (id:60626)
Royal LePage Your Community Realty
411 Dagnone Terrace
Saskatoon, Saskatchewan
Beautiful 2 Storey in Brighton overlooking a park. Sunroom with high ceiling. Bonus room on 2nd floor. 14ft Ceiling in great room. Heated floor in Mater bedroom ensuite. Underground Sprinkler, Central air conditioning. (id:60626)
RE/MAX Saskatoon
87 - 135 Hardcastle Drive
Cambridge, Ontario
Beautiful 3 Bedroom and 3 washrooms Townhouse for Sale in a New Neighborhood Located in Cambridge .Master Bedroom with 4pc Ensuite and Walk in Closet. Brightly-Lit Kitchen Combined with Breakfast Area with sliding Doors Leading up to the newly build Deck. Spacious Great Room, Laminate Flooring, Big Basement with Look out Window. Close to Shopping Centers, Grocery Stores, Conestoga Collage, Bus Stops, School and Parks. Potl Fee=$160.and Window Coverings. (id:60626)
Century 21 People's Choice Realty Inc.
3590 Lobsinger Line
Woolwich, Ontario
A rare opportunity in town of St. Clements to own this mixed use commercial building offers rented vet clinic (approx. 1000 sq ft), tenanted warehouse with loading dock (approx. 1430 sq. ft. ), 2 tenanted residential apartments and an opportunity to rent another unit for uses like restaurant, massage/spa clinic or health/beauty related business. This location is at a corner of most busy intersection. A huge size parking lot at the rear of building further adds huge potential in this building. Upstairs you will find 2 decent sized apartments with 1 bedrooms + den each along with 1 washroom each. A must visit on this listing to explore endless possibilities for redesigning a space to both live and run your business. Only 10 mins from waterloo/conestoga mall (id:60626)
RE/MAX Realty Services Inc.
91 Masters Avenue Se
Calgary, Alberta
Step into this stunning 2-storey home that offers remarkable curb appeal with the attached (OVERSIZED) rear-facing GARAGE-giving the front of the home a whimsical, show-stopping presence.Inside, you’ll find 4 bedrooms, 3.5 bathrooms, and a FULLY FINISHED basement. Most of the home was recently transformed with fresh paint, updated lighting and hardware, for a bright and modern feel. Not to mention the NATURAL LIGHT beaming in the windows from each end of the home, and the stairwell, contributing to the expansive feeling. The open-concept kitchen and large island make entertaining easy, and your PRIVATE side deck (completely SECLUDED) is ideal for morning coffees or relaxed summer evenings!Upstairs, the spacious primary suite includes a 4-piece ensuite, generous walk-in closet and HUGE WINDOWS! The other two bedrooms are well-appointed, and the full-sized family bathroom will make bath-time a breeze. Joining the linen closet in all its storage glory, both upstairs bathrooms are also equipped with built-in linen shelves-ensuring everything has its perfect place. Conveniently located UPSTAIRS, the LAUNDRY space keeps daily routines running smoothly. The basement will allow family members to have their own space, or guests/extended family to have a retreat, with a full walk-in closet and a private full bath. Functional touches include a welcoming front entryway with ample storage, plus space at the back entrance for kids and muddy boots. Stay cool with central A/C, perfect for those warm summer days. A basement STORAGE ROOM is ready for all the kids sporting goods and toys, holiday bins, and camping gear. Enjoy the ease of a low-maintenance yard, with the ability to add a splash of colour with flowers or cheerful perennials that bloom year after year.With an 8-minute walk to Mahogany Lake, you’ll love easy access to swimming, fishing, tennis, skating, and hockey. The Mahogany Amphitheater is only a few minutes away and hosts concerts, community events, picnics and outdoor yoga. What an amazing place for the outdoor enthusiasts. It’s easy to build a sense of community and meet new friends in a neighbourhood like this. This is a lifestyle home, in an area built for connection-with multiple schools, parks, daycares, and playgrounds nearby, plus endless paths, dog parks, and lake activities to explore. Not to mention, you are minutes from Mahogany’s best restaurants, coffee shops, bakeries, bars, wellness studios, and more. Come see what makes this one of the most stylish homes on the block. You’re going to love it here! (id:60626)
Cir Realty
10 Tudor Circle
Rideau Lakes, Ontario
Welcome to 10 Tudor Circle. This exceptional, all-brick 2100+ sq ft bungalow, perfectly positioned on the 16th hole of the renowned Lombardy Golf course in desirable Rideau Lakes township. This beautifully maintained home offers the perfect blend of comfort, function, and style, nestled on a meticulously landscaped 3/4 acre lot that's ideal for both relaxing and entertaining. Inside, you'll find a thoughtfully designed layout featuring 3 spacious bedrooms and 3 baths including a private 3 piece en suite with primary bedroom. The main level is graced with rich hardwood floors throughout the open concept living and dining areas creating an inviting space that's perfect for family gatherings and entertaining guests. The heart of the home is the stunning kitchen, complete with classic white cabinetry, granite countertops, large centre island, pantry and abundant counter and cabinet space to satisfy any home chef. Step into the sun drenched 15' 10" x 13' sunroom, where a cozy propane fireplace creates a warm and inviting atmosphere year round.The partially finished basement offers a fantastic man- cave / home gym and convenient 2 pc bath with plenty of unfinished space to make your own. Spacious 2 car garage provides inside entry to both the basement and main floor laundry/ mud room, adding to the homes practicality and ease of living. Outdoors, enjoy the peace and privacy of a beautifully manicured yard with large patio - perfect for summer BBQs and evening cocktails. You will also enjoy 22 kW Generac generator (2024) ensuring your home is always powered with peace of mind. Lombardy is a welcoming and scenic community, located halfway between Kingston and Ottawa. With shopping, antiquing and boating just minutes away, this beautiful home offers not just a beautiful place to live but a lifestyle to love. Call for private viewing today! (id:60626)
RE/MAX Affiliates Realty Ltd.
106 & 108 Blanchard Lane
Stanhope, Prince Edward Island
Ideally located in Stanhope, 2-four season homes located on a one acre parcel of land. The owner occupied home is #108 and is finished on 3 levels, open concept living space with garden doors to the patio deck over looking an 18' x 30' in-ground heated roman pool with 3'-8' water depth, water slide and privacy fence. This home has a built in garage, walk out basement, 2 1/2 baths, primary bedroom with deck over looking the pool and 2 more bedrooms.The second home #106 features: 3 bedrooms, 2 baths, open concept living space with vaulted ceiling, propane fireplace, screened room and is turn key with all furniture and content remaining. #106 has been used as a weekly rental home in the summer season and as a monthly rental during the remained of the year. (HST applies on a portion of the sale price and that HST is over & above the listing price). This is a great opportunity for someone looking to generate some income or those looking for enough space for all the family. This property is conveniently located within a few minutes of the National park featuring sandy beaches, walking/hiking/cycling trails, Stanhope golf course, Bayshore Road Promenade, Covehead Harbor yet only 20 minutes to Charlottetown. See alternative feature sheet for room sizes and additional information on 106 Blanchard Lane. (id:60626)
Exit Realty Pei
1404 - 1000 King Street W
Kingston, Ontario
Experience sophisticated lakefront living in this 14th-floor corner residence at the prestigious 1000 King West. With panoramic views of Lake Ontario and lush waterfront parkland, this two-bedroom, two-bathroom suite offers over 1,500 square feet of elegant, light-filled space in one of Kingston's most desirable buildings. Wrapped in nearly floor-to-ceiling glazing, the open-concept living and dining areas showcase uninterrupted lake and skyline views. Two private balconies extend the living experience outdoors - perfect for morning coffee or evening sunsets. Engineered hardwood flows throughout the main living areas and bedrooms, while ceramic tile in the kitchen and bathrooms offers timeless practicality. The updated kitchen is appointed with granite countertops, stainless steel appliances, and ample storage. The primary suite features lake views and a 3-piece ensuite with full-size shower. The second bedroom also with lake exposure, is serviced by a beautifully finished 4-piece bath with tub/shower. Bonus highlights include two underground parking spaces and a secure storage locker. Residents enjoy full access to resort-style amenities: a solarium-style indoor pool, sauna, fitness centre, rooftop greenhouse, tennis and pickleball courts, library, guest suite, party room, woodworking shop, car wash bay, and professionally landscaped gardens with direct access to the waterfront trail. Set across from the Cataraqui Golf & Country Club and just minutes from Queens University, Kingston General Hospital, Lake Ontario Park, and the historic downtown coreSuite 1404 is luxury living, perfectly elevated. (id:60626)
Century 21 Heritage Group Ltd.
2524 Macaulay Rd
Black Creek, British Columbia
Large home on .99 acre with a huge shop. Not way down Macaulay, less than 5 minutes from all Black Creek amenities and Saratoga and Miracle Beachl Located close to highway access, between Campbell River and Comox Valley, this makes great access to both areas and easy 10 minutes to base of Mt Washington. Land is gently sloped and fully fenced. House has 3 beds up and 1 down plus a den and office space. Shop has unfinished 2nd floor and can be used for storage space. Roll up your sleeves, there's some sweat equity to be made here) Please ask your realtor to provide all disclosure documents before booking a showing (id:60626)
Royal LePage-Comox Valley (Cv)
309 3721 Delbrook Avenue
North Vancouver, British Columbia
Discover this special two-bedroom, three-bathroom home in sunny Delbrook-ideally located between Edgemont Village and Lonsdale. Enjoy easy access to shopping, top-rated schools, parks, restaurants, and some of North Vancouver´s best trails, all right at your doorstep. This spacious two-level condo features a beautifully renovated kitchen with stainless steel appliances, granite countertops, and custom cabinetry. The large living and dining room are perfect for entertaining and balcony offers nice outdoor space off the dining room. Each of the two generous bedrooms includes its own full ensuite bathroom, offering ultimate privacy and flexibility for first-time buyers, small families, or savvy investors. Rarely found in condo living, the common rooftop deck offers stunning mountain views and a peaceful place to relax, used by only a handful of owners. Bonus features include two secure parking stalls and a large storage locker. A unique home in an unbeatable location-don´t miss this opportunity! (id:60626)
Stilhavn Real Estate Services
505 6th Street
Golden, British Columbia
Investment opportunity in the heart of Golden, BC. This property offers two separate rental units, making it an excellent choice for investors, multi-generational families, or homeowners looking for a mortgage helper. The upper level features a great three-bedroom, one-bathroom home with spacious living areas. The layout is functional and welcoming, with a well-equipped kitchen and comfortable bedrooms, making it an attractive space for tenants or owner-occupants alike. Downstairs, the two-bedroom, one-bathroom suite has a private entrance, providing a cozy and efficient living space. Whether rented out for additional income or used as a guest suite, it offers great versatility. One of the standout features of this property is the detached garage, complete with a mechanics pit, a rare and valuable asset for vehicle enthusiasts or those in need of a workshop. While the rental units provide steady income potential, the garage has been retained for the owner's use, offering a dedicated space for projects, storage, or hobbies. Located in a convenient downtown setting, 505 6th Street is just a short distance from schools, parks, and local amenities, ensuring tenants and owners alike enjoy all that Golden has to offer. Whether you're expanding your investment portfolio or searching for a home with built-in financial benefits, this property is a fantastic opportunity in a thriving rental market. Get in touch with your REALTOR® today to learn more or schedule a viewing! (id:60626)
RE/MAX Of Golden
23144 Twp Rd 712
Rural Greenview No. 16, Alberta
North Fork Ranch "Cabin" acreage, one of the most unique acreages you will find! Features a 4 season Log cabin with addition on the shore of a little 25 acre lake. Home to fish, waterfowl and various wildlife.. Enjoy the peaceful tranquility year round. Residence is 3 Bedrooms, 1-4pc bathroom, 1-2pc bathroom, laundry room, TV room, and Kitchen/dining room with door on to the large deck overlooking the lake. *You will enjoy the your morning coffee and view (you just might not want to go to work!)* Outbuildings for storage and working. (id:60626)
Royal LePage Redwillo Realty
1007 Lakeshore Boulevard N
South Bruce Peninsula, Ontario
A WATERFRONT SAUBLE BEACH LEGACY AWAITS! Imagine stepping back in time to an era of endless summer days and cherished family traditions. This 3-bedroom, 1-bathroom cottage presents a special opportunity to own a piece of Sauble Beach history. For the first time ever, this adorable north-end property, held by the same family since 1914, is being offered for sale. Lovingly preserved and thoughtfully updated to enjoy the comforts of modern living, this home has seen many enhancements throughout the years. Notably, these improvements include updated casement windows and the addition of a forced-air, natural gas furnace and a natural gas fireplace for those cooler, cozy-up nights. Picture yourself creating your own family legacies here, living your best beach life on the sparkling shores of Lake Huron, with a deck-front seat to world-class sunsets. (id:60626)
Royal LePage Estate Realty
646 Hawthorne Rise
French Creek, British Columbia
Lovingly maintained, this 2 bed, 1 bath rancher offers just over 1100 sqft of inviting living space. Enjoy year-round outdoor comfort on the spacious covered patio—ideal for morning coffee, evening cocktails, or simply relaxing. Gardeners will love the sun-drenched yard, perfect for growing your dream garden. The nearly 1000 sqft detached shop is ready for processing, canning, freezing, or storing all your harvest—and so much more. With RV parking on both sides of the home and a convenient pull-through driveway, there's ample room for guests, boats, trailers, and all your toys. Located minutes from the marina for boating adventures, close to golf for leisurely afternoons, and just a short stroll to the ocean for sunset walks. This is the perfect blend of lifestyle and potential—whether you're looking to settle in as-is or bring your design vision to life. A rare opportunity in a sought-after location, this home is full of possibilities! (id:60626)
RE/MAX Professionals
26 12677 63 Avenue
Surrey, British Columbia
BEST PRICED TOWNHOUSE IN PANORAMA--Stunning 3 bed, 3 bath home with a MASSIVE flex room-perfect for a home office, gym, or guest suite! Thoughtfully designed with separate, spacious family and living rooms-ideal for entertaining or relaxing. You'll love the bright, open layout featuring a HUGE primary bedroom and generously sized additional rooms. Impeccably maintained and owner occupied, this home shows pride of ownership throughout. Prime location in the heart of Panorama, just steps to the iconic Tamanawis Park. A must-see in a sought-after neighbourhood! (id:60626)
Woodhouse Realty
3106 Vaughan Side Road
Ottawa, Ontario
**CLICK ON THE VIDEO** 1KM from the March Rd 417 Queensway exit.. Located in the City of Ottawa boundary... LAND BANKING in the growing City of Ottawa! This 77+ acre plot of land is just off the 417 West highway and is in the rapidly expanding West corner of Ottawa. WANT LAND?! Build your oasis here with peace and quiet. OR wait and see how development changes in the area (LAND BANKING) Severance is possible! (only one severance to this lot at a minimum of 2 acres) AMAZING 77 Acre Treed Lot!!! RU zoning. Frontage on 3 streets, near the 417 - March Rd exit, golf courses and more. NATURAL GAS in the area, would have to be well and septic. Forested lot... LOTS OF HARDWOOD, perfect for WOOD COMPANY. Big homes built in the area, but lots of privacy for you. It is like an "ISLAND" on its own. Zoned Residential, GREAT building opportunity in Carp! **WE WELCOME OFFERS!** (id:60626)
RE/MAX Hallmark Realty Group
665 Bendamere Avenue
Hamilton, Ontario
Exceptional family in a sought after west mountain location. Center hall 2 storey with 2 generous main floor additions. Sun flooded sunroom across the back of the house with southern exposure. Open concept 22x14 living room dining room perfect for large family gatherings. Finished recr000m with fireplace. Lower level has a separate walkup entrance. Mature landscaped front and rear yard provide privacy. This home is nestled in a quiet pocket in the Westcliffe neighbourhood. (id:60626)
RE/MAX Escarpment Realty Inc.
167 Balmoral Avenue S
Hamilton, Ontario
Welcome to 167 Balmoral Ave! Legal two family home (as per zoning verification 2012) with potential to add an in-law suite in the basement. Conveniently located steps from Gage Park, Ottawa Street shopping district, public transit, and minutes to Red Hill and QEW. Loads of character and charm! Original beams on main floor, wood doors and trim. The main floor is a spacious 2 bedroom unit with use of the yard and driveway. The second floor provides an additional two bedroom unit. Shared laundry in the basement + full bathroom. Professional waterproofing in the basement with sump pump, boiler updated in 2010, roof shingles 2023, updated wiring, updated water meter, some windows including large basement egress windows. A+ tenants willing to stay or vacate with adequate notice. Main floor will be vacant Sept 1/25. Contact us today for more information or to view! (id:60626)
RE/MAX Escarpment Realty Inc.
167 Balmoral Avenue S
Hamilton, Ontario
Welcome to 167 Balmoral Ave! Legal two family home (as per zoning verification 2012) with potential to add an in-law suite in the basement. Conveniently located steps from Gage Park, Ottawa Street shopping district, public transit, and minutes to Red Hill and QEW. Loads of character and charm! Original beams on main floor, wood doors and trim. The main floor offers a spacious 2 bedroom unit with use of the yard and driveway. The second floor offers a two bedroom unit. Shared laundry in the basement. Professional waterproofing in the basement with sump pump, boiler updated in 2010, roof shingles 2023, updated wiring, updated water meter, some windows including large basement egress windows. A+ tenants willing to stay or vacate with adequate notice. Main floor will be vacant Sept 1/25. (id:60626)
RE/MAX Escarpment Realty Inc.
116 - 155 Downsview Park Boulevard
Toronto, Ontario
Downsview Park is located near Torontos world-class subway line. Minutes from Highway 401 and 400. Open Concept,3 Bedrooms, 2.5 W/R, Open Concept, Luxurious Functional Kitchen. Plank laminate flooring in entry, hallways, living/dining areas, bedrooms, and kitchen, Contemporary cabinetry with quartz counter-top and under-mount sink,Ceramic tile backsplash , Stainless steel appliances, 9' Ceiling height , beautiful view of the parks wooded areas and trails. Close to Yorkdale Mall, Downsview Shopping Centre, Cineplex Cinema, Black Creek Pioneer Village and YorkUniversity. Private entrance from Patio. (id:60626)
RE/MAX Millennium Real Estate
Planned Lot 2 Tappen Notch Hill Road
Tappen, British Columbia
Planned lot of just over 38 acres with drilled well and access to multiple, possible building sites. Spectacular valley and mountain views. Form C (Covenant) available via email. (id:60626)
Royal LePage Access Real Estate
1826 Fairford Drive
Penticton, British Columbia
Introducing a charming and meticulously maintained home nestled in the vibrant heart of Penticton. This delightful property boasts four cozy bedrooms, and one bathroom. Step inside to discover new flooring throughout that complements the fresh, updated paint, giving the home a crisp, clean ambiance. Some other updates throughout the home include newer appliances, and a new hot water tank. The generous-sized lot with ally access offers a perfect canvas for gardening, outdoor activities, or future developments. Close to schools and shopping this up and coming neighbourhood has everything you need. Book your private showing today 778-931-2226! (id:60626)
RE/MAX Penticton Realty
Dl 5874 Face Lake
Logan Lake, British Columbia
Experience off-grid bliss at Face Lake! This stunning 3.06-acre property offers 200 feet of waterfront with a private dock, perfect for fishing, hunting, swimming, and more. The fully furnished cabin provides a cozy retreat with 1 bedroom and a loft. Enjoy off-grid living with amenities including a biodegradable toilet, generator, and boat shed. Escape to your wilderness oasis today! (id:60626)
RE/MAX Nyda Realty (Agassiz)
167 Balmoral Avenue S
Hamilton, Ontario
Welcome to 167 Balmoral Ave! Legal two family home (as per zoning verification 2012) with potential to add an in-law suite in the basement. Conveniently located steps from Gage Park, Ottawa Street shopping district, public transit, and minutes to Red Hill and QEW. Loads of character and charm! Original beams on main floor, wood doors and trim. The main floor id a spacious 2 bedroom unit with use of the yard and driveway. The second floor provides an additional two bedroom unit. Shared laundry in the basement. Professional waterproofing in the basement with sump pump, boiler updated in 2010, roof shingles 2023, updated wiring, updated water meter, some windows including large basement egress windows. A+ tenants willing to stay or vacate with adequate notice. Main floor will be vacant Sept 1/25. Contact us today for more information or to view! (id:60626)
RE/MAX Escarpment Realty Inc.
412 Barnum House Road
Alnwick/haldimand, Ontario
Tucked away on a quiet street in Grafton, just minutes east of Cobourg, find this character-filled home circa 1830. Once a Quaker meeting house, the original wide-plank pine floors to the exposed beam ceilings, the warm authenticity of the interiors simply cannot be replicated. The best of both worlds - enjoy the rustic charm and the upgrades that have brought this special place up to modern day living standards. With an abundance of light, the ample dining room and open concept kitchen truly form the heart of the home. The living room is anchored by an oversized fireplace (Jotul Cast Iron Wood Stove installed in 2006)and hearth, ready for lazy Summer Sundays and Christmas mornings. Upstairs, you'll find two spacious bedrooms and main bath as well as plenty of storage. Situated on a perfectly sized, 2 acre parcel - the surroundings are straight from the pages of a fairytale. Outside, enjoy the spring-fed pond, whimsical gardens and trees. The limestone patio and multiple outbuildings add to the beauty and functionality of the place. Other features of note include the finished basement, original pine closets and much more (id:60626)
RE/MAX Rouge River Realty Ltd.
3506 Huff Dr
Port Alberni, British Columbia
Welcome to a home that marries elegance with comfort! This incredible custom-built family residence offers not just 4 spacious bedrooms and 3 baths, but also stunning mountain views that will leave you in awe every morning and evening. The moment you step inside, you’re greeted by a magnificent cathedral entrance with spiral stairs leading you to the second floor. The living room becomes a cozy retreat with its breathtaking floor-to-ceiling rock fireplace, perfect for making memories with loved ones. The heart of the home, the gourmet kitchen, is every chef's dream. It boasts an island with a built-in cooktop, ideal for creating culinary delights. The solarium windows in the nook and adjoining family room invite natural light, creating a warm and inviting atmosphere. Upstairs, the 4 bedrooms offer ample space for family and guests. The master suite is a sanctuary with vaulted ceilings, a private deck to enjoy quiet moments, a walk-in closet for all your storage needs, and a 3-piece ensuite equipped with a corner shower. Step outside, and you’ll find a fully landscaped front and back yard, meticulously maintained and fenced for privacy, offering a safe haven for children and pets to play. The double garage ensures plenty of room for vehicles and storage. Modern efficiency is at the forefront with a newer energy-efficient heat pump and a durable 50-year warranty metal roof, offering you peace of mind for years to come. Here are a few steps to make this dream home your own: Schedule a private viewing to experience the beauty firsthand. Explore the charming neighbourhood that surrounds this home. Visualize your family enjoying the space and comfort provided. This home is not just a place to live; it’s a lifestyle waiting for you to embrace. Would you like to see how your dreams can come to life in this stunning property? (id:60626)
Royal LePage Port Alberni - Pacific Rim Realty
406, 510 6 Avenue Se
Calgary, Alberta
Welcome to Suite 406 at the Pulse Tower in Evolution, where luxury meets lifestyle in the heart of Calgary’s sought-after East Village. This stunning three-bedroom, two-bathroom residence features two-parking stalls, a large private terrace, and is highlighted by floor-to-ceiling windows that immerse the home in natural light. One of its most impressive features is the expansive 577 square-foot private outdoor space with sweeping views of the Bow River and the downtown skyline—ideal for entertaining or relaxing in complete privacy. The home is in meticulous condition and showcases contemporary design throughout, including a sleek, modern kitchen outfitted with stainless steel appliances, quartz countertops, and ample cabinetry. Spacious bedrooms, a spa-like ensuite, air conditioning, in-suite laundry, and generous storage all contribute to the comfort and functionality of the space. The unit features AC, heated bathroom floors, custom closet shelving, two side-by-side assigned parking stalls and a large private storage unit, offering added convenience in an urban setting. Residents of Evolution enjoy access to an array of premium amenities, including a garden terrace with BBQ area, a fully equipped fitness facility, steam room, sauna, and a stylish owners' lounge with pool table—perfect for socializing or unwinding. Situated in the vibrant East Village, this location is second to none. You’re just steps from the Bow River pathways and St. Patrick’s Island, and within easy reach of iconic Calgary landmarks like the Central Library, Studio Bell, and the Simmons Building. With grocery stores, restaurants, cafés, and the C-Train all just minutes away, this is downtown living redefined—blending walkability, culture, and community in one of the city’s most exciting neighbourhoods. (id:60626)
RE/MAX House Of Real Estate
172 Melanson Road
Pomquet, Nova Scotia
New Price Reflecting Recent Deed Transfer Tax Increase! 280 Acres with Stable, Heated Detached Studio, and Rustic Farmhouse In times like these, having your own land is more valuable than ever! This expansive property offers a unique opportunity to grow your own food, raise livestock, and enjoy a peaceful lifestyle, all just 15 minutes from the charming university town of Antigonish. Whether you're looking for farmland, an equestrian operation, a potential immigration project, or a personal hobby farm, this property is the perfect fit. Once home to a successful equestrian tourism business, it holds incredible potential for revitalization or transformation into a variety of ventures. The land features picturesque trails, expansive pastures, and serene woodlands, making it ideal for horseback riding, ATV adventures, or simply enjoying the great outdoors. A pond, a brook, and two access roads ( one of them needs work) from the public road further enhance its accessibility and natural beauty. The older farmhouse is designed to maximize stunning views and natural light, providing a cozy, welcoming atmosphere. Additionally, the property includes a renovated, wired detached studio and a small barn, offering versatility for a variety of uses. This is an incredible opportunity to own a piece of beautiful land just minutes from Antigonishperfect for those seeking tranquility, adventure, or a profitable business venture. (id:60626)
Cape Breton Realty
1910 - 736 Bay Street
Toronto, Ontario
Sun Filled Corner Suite, 2 Bedrooms, 2 Bathrooms With Parking & Locker At Bay & College. This Split Bedroom Layout Has Spacious Rooms In The Heart Of The Financial & Hospital District, Walking Distance To Universities/Colleges, Yorkville, Public Transportation, Queens Park & Mars. Amenities Include 24 Hr Concierge/Security, Exercise Room, Large Swimming Pool, Sauna, Visitors Parking, Guest Suites, Board Room, Card Room, Party Room, Billiard/Recreation Room & Bicycle Room. (id:60626)
Bay Street Group Inc.
1363 Ponderosa Road
West Kelowna, British Columbia
Excellent value and location for this 3 level split home in Lakeview Heights! The open concept main floor features newer laminate flooring, a stunning new kitchen with new lighting, extra cabinetry/storage and a massive island for family gatherings. There is also a formal dining area and living room on this level with electric fireplace. The upper floor has three bedrooms, main bath with new tub, tiling and sink and 2 piece ensuite with new tile, flooring and counter. The lower level features a family room with gas fireplace surrounded by built in shelving, new flooring and new lighting. There is also a newer 2 piece bathroom on this level with space and drain to install a shower and plenty of extra storage space here too! The crawl space with newer extra insulation is accessed from the family room. If you're looking for a huge private backyard look no further, there is plenty of space here for kids, pets, lounging and gardening. Lots of room for parking including RV parking with sani dump. Conveniently located just steps to the high school, 2 ice arenas, hiking, and plenty of recreation. Also just a short drive to the Westside wine trail, beaches, shopping and restaurants. (id:60626)
RE/MAX Kelowna
Lot 30 Robert Woolner Street
Ayr, Ontario
Executive Townhomes available. FREEHOLD- NO POTL, NO CONDO FEES, NO DEVELOPMENT FEES . This large END unit is 1,987 square foot (other plans available) 3 bedroom, 3 bathroom home has a huge unfinished basement which includes a 3 piece rough in, a 200 amp service and Central Air Conditioning. and 5 Appliances , are some of the upgrades included. The double door entrance opens to a spacious open concept main floor layout with sliders off the kitchen and a two piece bathroom. Upstairs has the convenient laundry room and 3 large bedrooms with two full bathrooms. Access from garage into home and access from garage to your backyard. Parking for 3 cars, ( PRIVATE DRIVEWAY )one in the oversized garage and two in the double length PRIVATE driveway. A family oriented community nestled within a residential neighbourhood. Closings are Summer/Fall 2025. Visit our Presentation Center at 173 Hilltop Dr., Ayr. Open Saturday and Sunday from 1:00-4:00, or by private appointment. TOTAL $25,000 DEPOSIT balance at closing. (id:60626)
RE/MAX Icon Realty
7 Grand River Street N Unit# 203
Paris, Ontario
Step into riverside luxury at Unit 203—an elegant 865 sq/ft 1-bedroom suite with a private 150 sq/ft riverside patio that brings the beauty of the Grand River right to your doorstep. This is more than just a condo—it's a lifestyle. From the moment you enter the secure, boutique building, you'll feel the difference that true craftsmanship and thoughtful design make. Inside, the open-concept layout is rich with upscale finishes: wide plank hardwood flooring, automated blinds, a chef-inspired kitchen with integrated Fisher & Paykel appliances, quartz countertops, and a spa-like bathroom complete with heated floors. Whether you're enjoying morning coffee by the river or hosting friends in your stylish kitchen, every detail in this suite is designed to impress. And with direct outdoor access and low-maintenance living, it's the perfect blend of nature and modern luxury. 5 units remain in this one of a kind 6 unit condo building in the heart of Paris! (id:60626)
RE/MAX Twin City Realty Inc
3 Boys Street S
Barrie, Ontario
Nestled in the historic heart of Barrie's downtown core, this rare gem offers a unique blend of heritage and opportunity. Built around 1850, this charming home sits on over half an acre of park-like landan oasis of mature trees, flowing lawns, and a tranquil brook that connects to Bunkers Creek. It's a setting that feels worlds away, yet it's just steps from the vibrant city centre. With RM1 zoning, there's exciting potential for multi-family development for those with vision. The original four-bedroom home retains many of its historic features while offering modern comforts like gas forced-air heat and central air. The stone basement has been underpinned with poured concrete, showing thoughtful care over the decades. As Barrie continues to evolve, properties like this rich in character and set on such generous land are becoming increasingly rare. For those drawn to history, charm, and the promise of possibility, this is a downtown opportunity worth exploring. (id:60626)
Keller Williams Experience Realty
407 - 125 Third Street
Cobourg, Ontario
# Discover Elegant Harbourwalk Living. Be part of the Lakeside Community in this luxurious and beautifully appointed 1,140 sq.ft. penthouse suite, nestled in the heart of Cobourg's prestigious Harbourwalk community at 125 Third Street. This exceptional residence blends sophistication with everyday comforts, creating an ideal retreat. Sunlight streams through generous windows, illuminating a naturally sun-filled principal area that flows seamlessly into a gourmet kitchen, which features abundant storage and ample counter space for all your culinary needs. A thoughtfully designed open concept includes the kitchen, dining room & living room with a natural gas fireplace and walk-out - providing access to your lake-view balcony seating where breathtaking sunsets over the ever-changing waters of Lake Ontario and north/west views over the roof tops of Cobourg is your stage. The primary bedroom offers spacious double closets and a private ensuite bath; a personal oasis for relaxation. Meanwhile, the second bedroom includes ample storage and convenient access to a semi-ensuite 3-piece bath, ensuring comfort for family or guests. Practical luxuries abound, including in-suite laundry, heated underground parking, close to the elevator and an additional storage locker to keep those extra items safe and organized. Common elements include a versatile Party/Meeting Room, ideal for hosting larger gatherings or special events. Located in the charming town of Cobourg, just 60-90 minutes east of Toronto, you can enjoy peaceful waterfront living while being steps away from downtown's delightful boutiques, diverse restaurants and a seasonal farmers' market. The sandy beach, Victoria Park, waterfront boardwalk and Ecology Garden offer abundant recreational opportunities for outdoor enthusiasts, while history enthusiasts will appreciate the Sifton Cook Heritage Centre and the surrounding historical neighbourhood and homes. Your lakeside sanctuary awaits, ready to welcome you home. (id:60626)
Royal LePage Proalliance Realty
57 Gardenia Way
Dartmouth, Nova Scotia
Meet "Aliya" A Stunning New Model in The Parks of Lake Charles starting at just $769,900 this beautifully designed three-bedroom, two-level home raises the bar on functionality & versatility. This model, currently under construction, also includes numerous upgrades! Black Windows on Front elevations, a second heat pump head (in primary bedroom), upgraded plumbing fixtures and hardware throughout the home, Maax sliding glass shower door in primary ensuite, and more! Full upgrade package details available upon request (pricing varies by model). The upper level offers a bungalow feel, featuring two bedrooms, including a spacious primary suite with a walk-in closet, dual sink vanity, and a large shower. The open-concept kitchen, living, and dining areas provide the perfect flow for entertaining, with direct access to the back deck for outdoor enjoyment. The main bathroom and second bedroom complete this level. The entry garage level has a thoughtful "drop zone" area off of the garage with laundry ideal placement for organization! This level also contains the office/den, the 3rd bedroom, and recreation room. Buyers will appreciate the choice of quality standard finishes as well as a range of upgrade options to personalize their space! Completion estimated late 2025 but may vary based on contract dates. As construction progresses, the opportunity to make upgrades and selections decreases, any upgrades added to model homes will be reflected in the final purchase price. Dont miss your opportunity to own in this exciting new community that is close to Dartmouth landmarks such as the Mic Mac Bar & Grill, Shubie Park, Lake Banook (with its award winning paddling clubs), walking trails, & all major amenities, and Dartmouth Crossing is just 10 minutes away! (id:60626)
Royal LePage Atlantic

