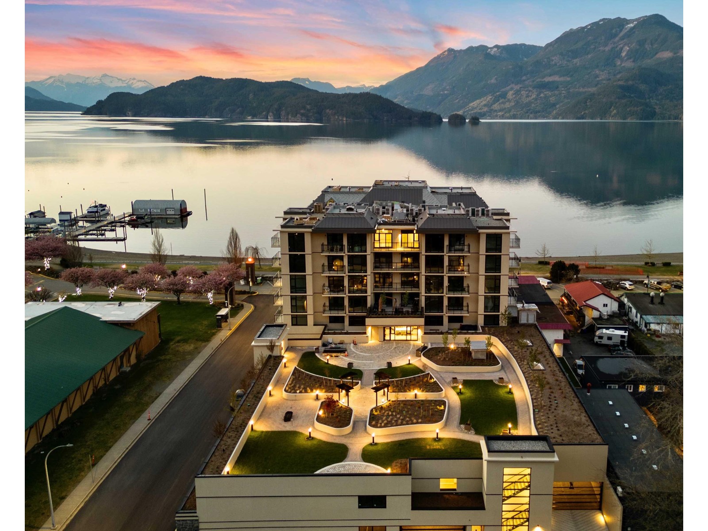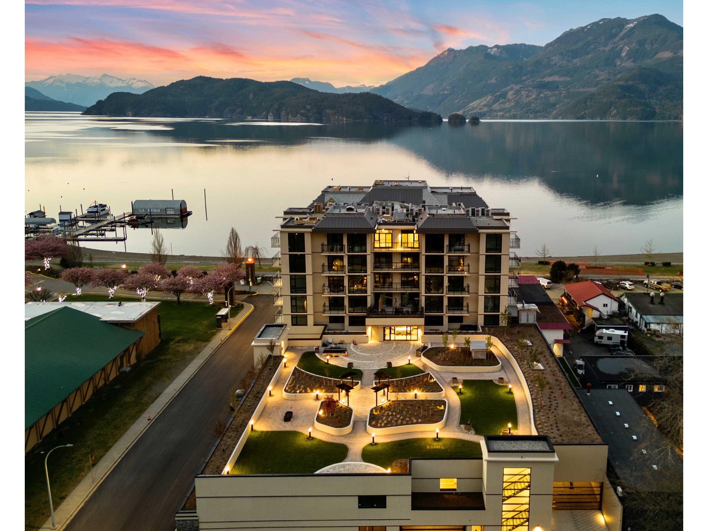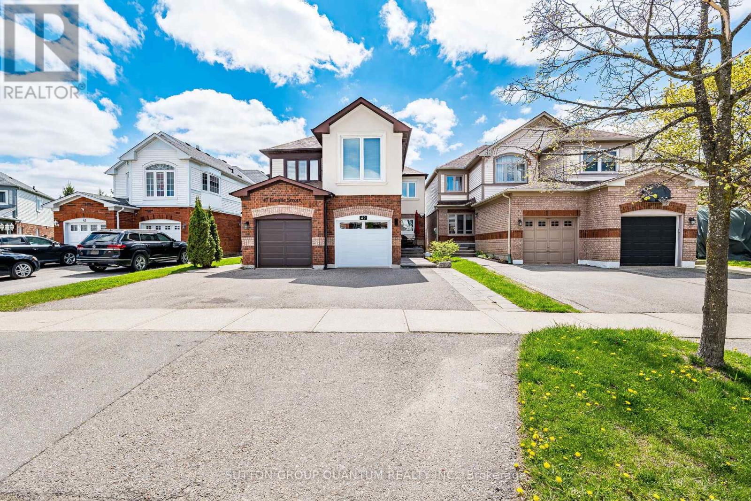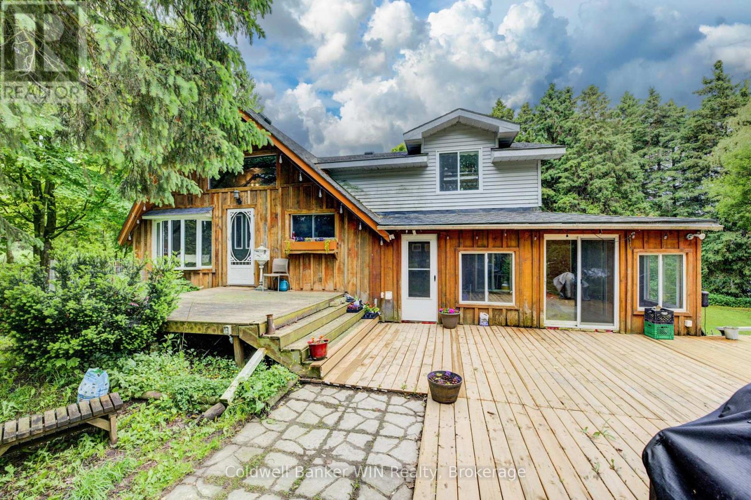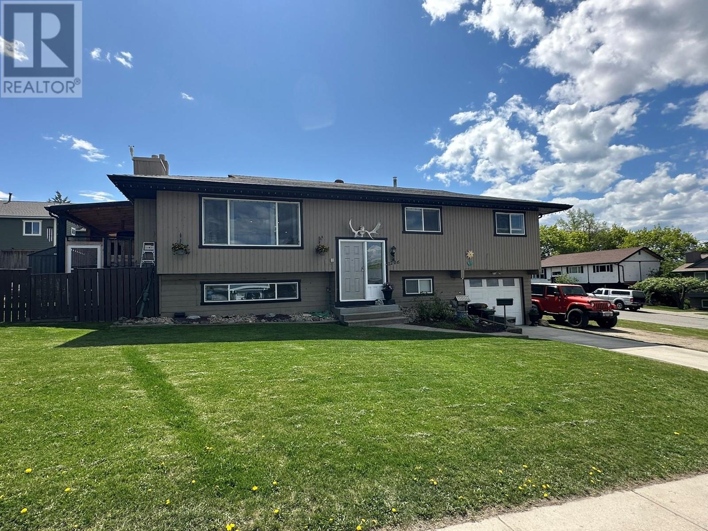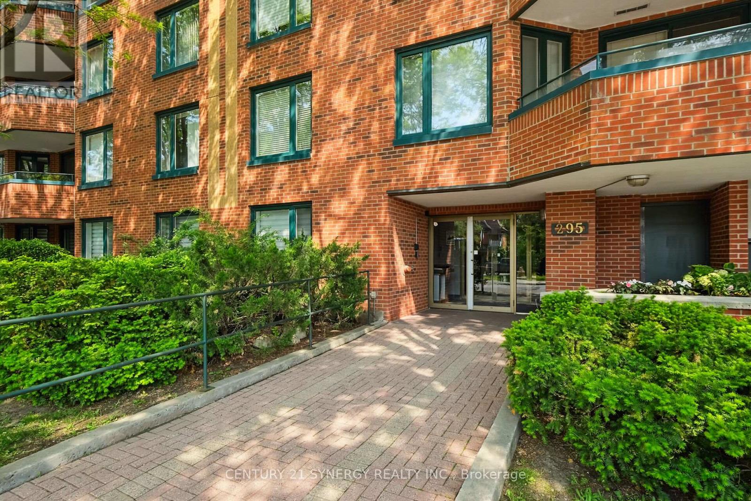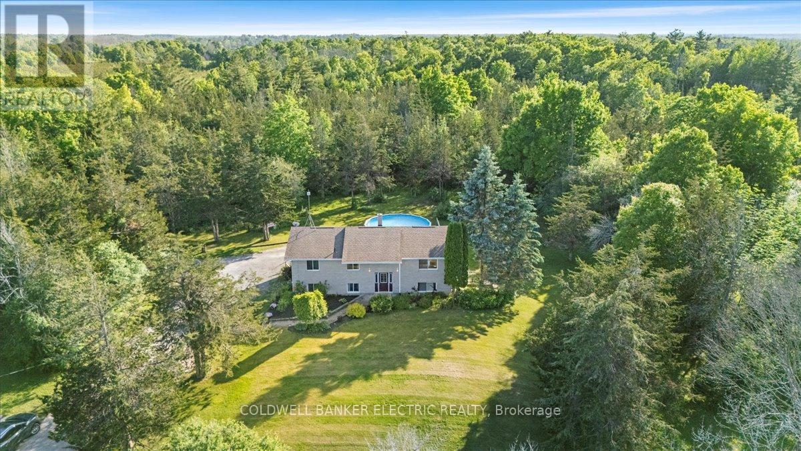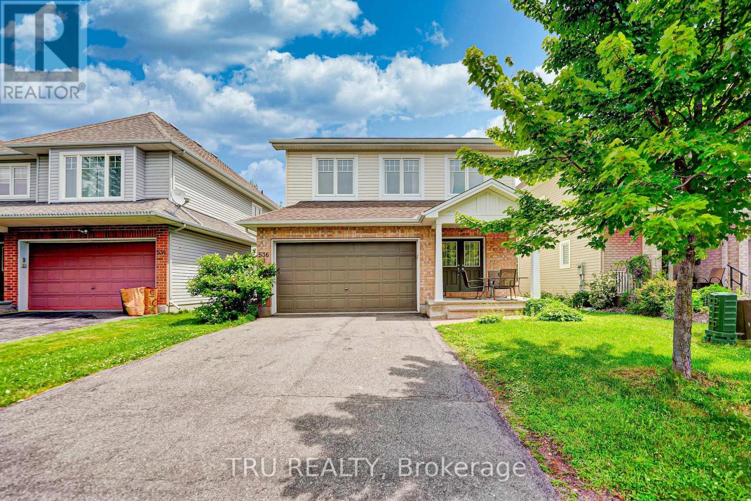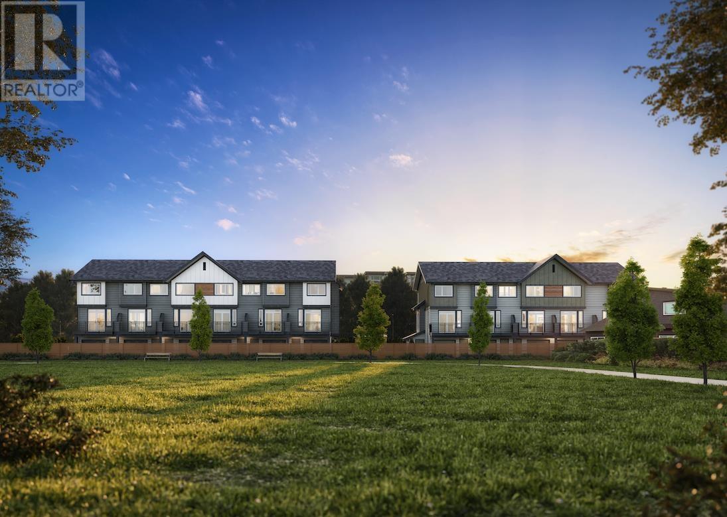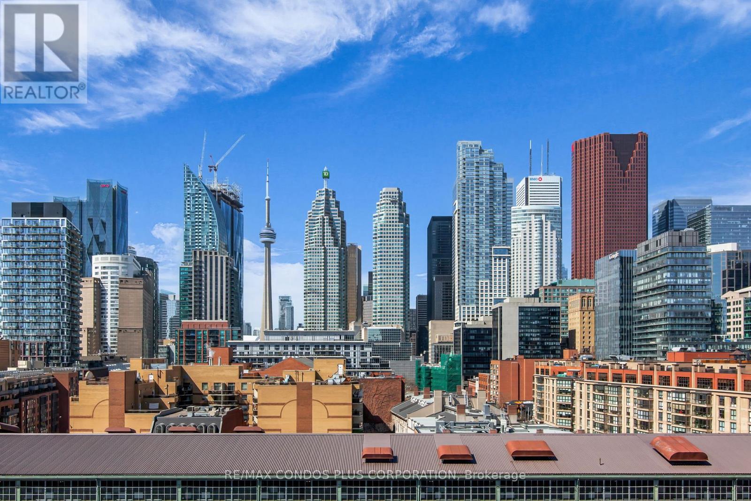410 120 Esplanade Avenue, Harrison Hot Springs
Harrison Hot Springs, British Columbia
Experience the unparalleled luxury of Aqua Shores, your lakeside sanctuary offering meticulously crafted units featuring solid concrete construction. Each unit boasts spacious interiors with 9-foot ceilings, inviting in abundant natural light. Step onto your balcony to soak in the panoramic views of the waterfront, a daily reminder of nature's beauty. Beyond your unit, indulge in the array of luxury amenities including a state-of-the-art gym, rejuvenating steam sauna, versatile meeting room, and a serene private courtyard perfect for relaxation or social gatherings. Whether you seek a weekend escape or a daily retreat, Aqua Shores Harrison provides the perfect blend of tranquility and convenience. Don't miss the exclusive opportunity to own a piece of this idyllic lakeside paradise! * PREC - Personal Real Estate Corporation (id:60626)
RE/MAX Nyda Realty Inc.
309 120 Esplanade Avenue, Harrison Hot Springs
Harrison Hot Springs, British Columbia
Welcome to Aqua Shores, a lakeside paradise that redefines your idea of waterfront living. This remarkable community offers meticulously crafted units, each built with solid concrete construction. Aqua Shores transcends the concept of mere residence; it is a retreat where tranquility effortlessly blends with the charm of a small town. As you step into these spaces, you'll be greeted by the inviting openness, thanks to the generous 9-foot ceilings and the flood of natural light through expansive windows. The moment you step onto your balcony, prepare to be mesmerized by the breathtaking views that stretch before you. Whether you're in search of a weekend getaway or a daily escape from the hustle and bustle of the city, Aqua Shores Harrison beckons as your ideal haven. * PREC - Personal Real Estate Corporation (id:60626)
RE/MAX Nyda Realty Inc.
390 Mctavish Crescent
Kelowna, British Columbia
Discover this beautifully updated 3-bedroom, 2-bathroom rancher in the heart of North Glenmore. Spanning 1,686 sq ft, this flat rancher boasts a double garage plus dedicated RV/boat parking. Enjoy the comfort of a new furnace and heat pump, updated windows, and modern countertops. The meticulously landscaped yard offers a serene outdoor retreat. Located in a family-friendly neighborhood, you're minutes away from top schools, parks, and shopping centers. Experience the perfect blend of suburban tranquility and urban convenience in this move-in-ready home.? (id:60626)
Royal LePage Kelowna
49 Emslie Street
Halton Hills, Ontario
Welcome to this beautifully updated home in the heart of South Georgetown! Ideally located near essential amenities a shopping centre with a pharmacy, grocery store, Tim Hortons, and 7-Eleven. Enjoy easy access to Highway 401 and a short drive to Toronto Premium Outlet mall and Guelph Street shopping. The open-concept main floor features an updated kitchen, cozy dining area, living room with a gas fireplace. The finished basement adds even more living space with a large rec room, perfect for a home office or play area, along with a laundry room and a cold cellar for added storage. This home truly has it all! The home includes two updated washrooms upstairs, powder room on the main floor and 2 pc bath in the basement. The open concept floor plan is perfect for entertaining. Updates: Roof(2021),Windows(2023), AC& Furnace(2024),Stucco (2023), Ensuite Bath(2022), Garage Door & 2 Opener(2025),Stone Walk Way (2023) (id:60626)
Sutton Group Quantum Realty Inc.
031424 Southgate 3 Side Road
Southgate, Ontario
Set on just under 5.5 acres with over 500ft of peaceful frontage on the Saugeen River, this charming A-frame home offers a perfect mix of rustic appeal and thoughtful modern updates. Featuring two bedrooms and one bathroom (2022), the homes main floor is finished with new luxury vinyl plank flooring (20224) and a kitchen just off the enclosed porch and deck with updated ceiling and lighting (2025). A cozy wood-burning fireplace anchors the living room, and recent upgrades include a propane furnace (2019), dishwasher (2019), and washer and dryer (2023). Upstairs, a convenient den area provides an ideal space for a home office, reading nook, or kids play zone. Outside, the property is well-equipped for hobby farming or equestrian use with a large hip-roof barn housing three stalls, a workshop, implement area, and spacious loft. A 1.25-acre fenced paddock and 50-foot riding ring offer room for horses or livestock. With more room to expand up to 2 acres of cleared space, this property is perfect for those wanting the country life and raise a few animals. With river access, natural beauty, and space to roam, this property is a rare rural retreat ready to enjoy. Located on a paved road just north of the Village of Conn which features fresh produce, home style baking and more at Misty Meadows. (id:60626)
Coldwell Banker Win Realty
1206 43 Avenue
Vernon, British Columbia
Everything you are looking for in a home with finished and ready to go family or revenue suite. Use as a spacious 5 bedroom home but best as 3 + 1 bedroom main residence with self contained 1 bedroom suite with level entry access. Large wrap around rear and side deck with sunken hot tub. Corner lot with single garage and abundant off-street parking. This home was recently and extensively renovated, walls removed and now boasts the modern open kitchen and great room with larger island. Newer; floors, counters, appliances, baths and lots more. Mechanically and structurally sound with newer (2022) 200 amp service, gas furnace, air conditioner, how water tank, and laundry service for both suites. laundry on both floors. Large windows and lots of natural light. Great suite access with level entry from the additional parking area. Wood burring fireplace, nice decor and shows very well. The covered deck has a retractable exterior TV / entertainment center for hot tub or table viewing. The suite is currently occupied by family and the Sellers are moving to acreage and can offer flexible possession of the entire home. This East Hill location is close to everything: schools, shopping, and easy access and just minutes to downtown. More info on our web site. or by request. Or call for a private viewing. (id:60626)
RE/MAX Vernon
104 - 295 Gilmour Street
Ottawa, Ontario
Welcome home to Gilmour Place! This fabulous condo (1439 sf) is on the ground floor and features a screen room as well as a lovely rear yard! 2 bedroom, 2 full bath (1 is an ensuite), a galley kitchen, a great big livingroom (with a woodburning fireplace), a formal sized dining room and in suite laundry! What a fabulous place to call home. Situated right in downtown Ottawa but with a beautiful big backyard, this home is a rarity. No carpets in this home. Ceramic, hardwood and laminate. Plenty of large windows and oodles of storage. A large home with a great layout. Enjoy the day in the lovely screen room or stepout into the fenced yard and enjoy a barbecue. The north facing yard is the roof of the common garage (there are only 2 units in the building with a yard). The garage is to be redone this summer (scheduled to start July 7th, 2025 - duration approx 12 weeks) and the Buyer may be able to change the layout of the yard to suit their needs. Walk to downtown, restaurants, shopping and work! Don't miss out on this amazing home being offered for sale for the first time in 39 years. 1 underground parking space included as well as a locker. Condo fee includes Building Insurance, common area hydro, water and property maintenance (private backyard is the owner's responsibility). Pet friendly building (up to 7kg) Come and see this home today! (id:60626)
Century 21 Synergy Realty Inc.
15 Mcintyre Road
Prince Edward County, Ontario
This property sounds like a dream for anyone looking for space, nature, and a touch of country charm! 15 McIntyre Road in Ameliasburgh offers a spacious home with 3 bedrooms, 2 bathrooms, plus a 2-bedroom in-law suite with its own private entrance. The 13-acre lot provides plenty of outdoor space, including a man-made pond perfect for winter skating and a pool with a deck for summer relaxation. Beyond the property itself, Prince Edward County is known for its wine country, beaches, spas, and boutiques, making it a fantastic location for both peaceful living and exciting local experiences. If you're interested in homesteading, the existing chicken coop and sunny garden areas give you a great head start. The oversized workshop is a standout feature, offering space for car enthusiasts, woodworkers, or toy storage, with room for four cars. Plus, with the furnace and air conditioner replaced in 2020, the home is well-maintained and ready for its next owner. Be sure to check out the downloadable feature sheet to see more! (id:60626)
Coldwell Banker Electric Realty
536 Golden Sedge Way
Ottawa, Ontario
An Exceptional Opportunity Awaits!Step into this stunning single-family home that perfectly blends comfort, style, and unbeatable location. Boasting 4 spacious bedrooms, 3.5 modern bathrooms, and a fully finished basement, this home is designed to meet the needs of any lifestyle.The open-concept layout creates a bright, welcoming atmosphereideal for both everyday living and entertaining guests. Located just minutes from the airport and all essential amenities, convenience is truly at your doorstep.Families will appreciate the access to 4 public and 6 Catholic schools, while outdoor lovers will enjoy 3 playgrounds, 3 basketball courts, and 6 additional recreational facilitiesall within a 20-minute walk. Plus, with a street transit stop less than 3 minutes away, commuting is effortless.Dont miss this rare opportunity to own a home that has it allspace, location, and lifestyle. Schedule your private tour today and take the first step toward making this dream home yours!Une occasion exceptionnelle à ne pas manquer !Découvrez cette magnifique résidence unifamiliale, alliant confort, élégance et emplacement de choix. Dotée de 4 chambres spacieuses, 3,5 salles de bain modernes et dun sous-sol entièrement aménagé, cette maison répond à tous les besoins de votre famille.Les familles profiteront dun accès à 4 écoles publiques et 6 écoles catholiques. Les amateurs de plein air apprécieront la proximité de 3 terrains de jeux, 3 terrains de basket-ball et 6 autres installations récréatives, le tout à moins de 20 minutes à pied. Et avec un arrêt de transport en commun à moins de 3 minutes, vos déplacements seront simples et rapides.Ne laissez pas passer cette opportunité rare dacquérir une maison qui a tout pour plaire. Planifiez votre visite dès aujourdhui et faites de cette demeure votre nouveau chez-vous ! (id:60626)
Tru Realty
5 4235 Cormorant Way
Tsawwassen, British Columbia
Welcome to Boardwalk 6, the newest release within the Boardwalk Master Planned Community! Boardwalk 6 offers a parkside setting and central location mere steps away from Oceanside trails. The homes feature spacious, open plan living areas, with interior design inspired by the needs of our homeowners. Additional features include wide plank laminate flooring, SS appliances, gas range, BBQ connection on the patio, tankless water heater, roller blinds throughout. Boardwalk homeowners enjoy access to the Beach House amenity facility including outdoor pool, jacuzzi, gym and yoga room, kids zone, outdoor dining and lounge area and fire pits. All services nearby including BC Ferries, Tsawwassen Mills Mall and dining. No Speculation Tax. (id:60626)
Rennie & Associates Realty Ltd.
Rennie Marketing Systems
222 St George Street
West Perth, Ontario
Modern Elegance Meets Timeless Craftsmanship Discover unparalleled luxury in this new, fully custom built home by Rockwood Homes 4-bedroom, 4 bath masterpiece designed for refined living.Nestled in the exclusive Community of Riverside, this fantastic residence with 2720 Sqft (as per MPAC) showcases flawless craftsmanship, and layout. The gourmet chef's kitchen is outfitted with custom cabinetry, quartz countertops, walk in pantry and an island perfect for both entertaining and everyday living. Retreat to a serene primary bedroom and 5 piece ensuite featuring a spa-like bathroom with a soaker tub, rainfall shower, and custom his/hers walk-in closet. Four piece washroom jack and jill for two of the bedrooms The second primary bedroom has a 3 piece ensuite. The basement offers additional potential for development a blank canvas awaiting your decorative touches and comes with a bathroom rough-in as well as a cold cellar. Three (3) car garage, double wide driveway. Located in a great family neighbourhood with an easy commute to Stratford, KW, London and surrounding areas. This custom home is where luxury meets lifestyle. Schedule your private showing today with your favourite realtor and experience the difference only a custom build can offer. Virtually staged photos - builder will be laying new Sod. (id:60626)
Royal LePage Credit Valley Real Estate
1135 - 109 Front Street E
Toronto, Ontario
Experience Upscale Urban Living At The Prestigious New Times Square - Just Steps From The Iconic St. Lawrence Market. This Beautifully Designed Home Offers Spectacular Skyline Views From Every Room. This Suite Includes A Open-Concept Layout Perfect For Entertaining And A Smart Split-Bedroom Layout For Added Privacy. Enjoy The Convenience Of Downtown Living With Just a Short Walk To The Financial District, Union Station, Shops, Restaurants, Theatres, Transit & More. Easy Access To The DVP & QEW Makes Commuting A Breeze. (id:60626)
RE/MAX Condos Plus Corporation

