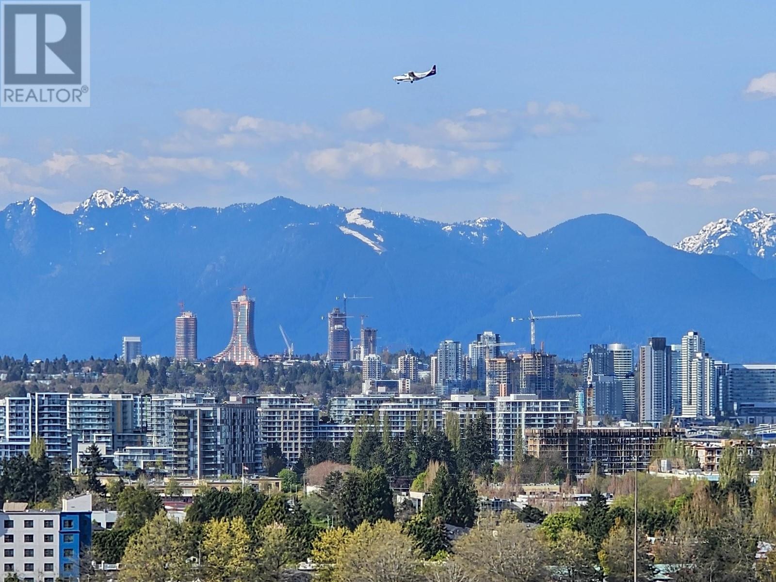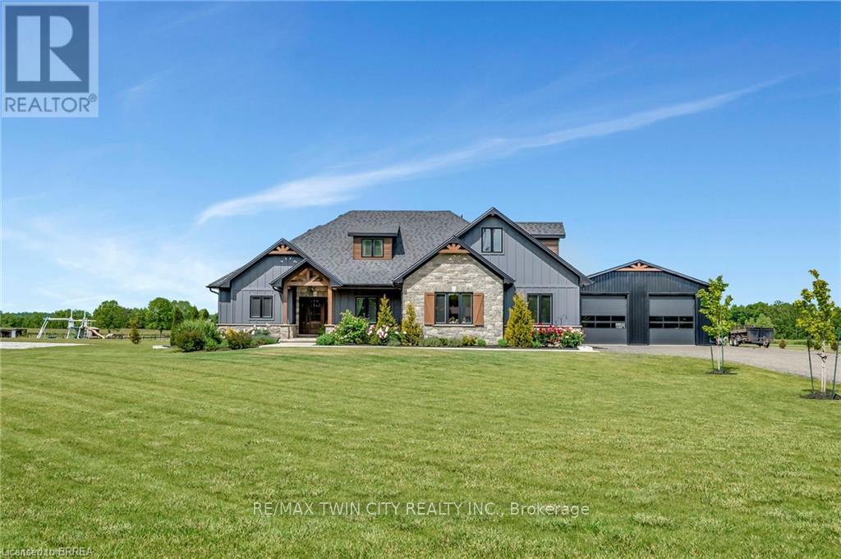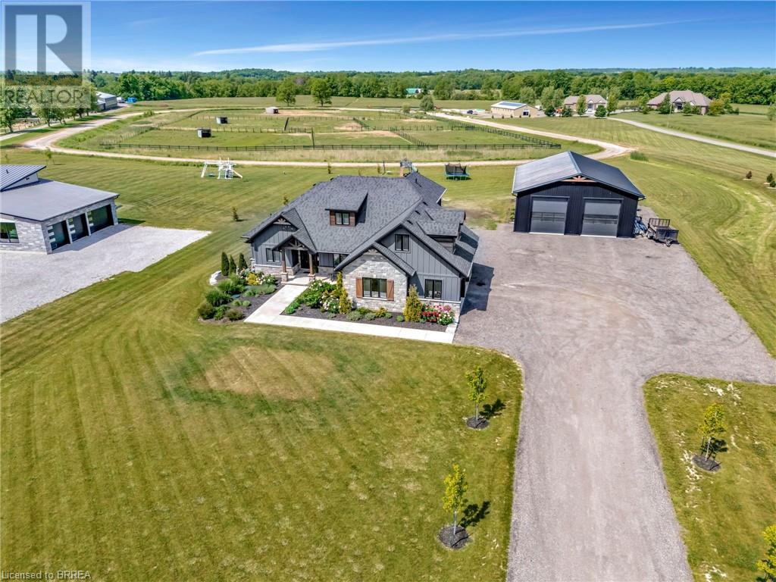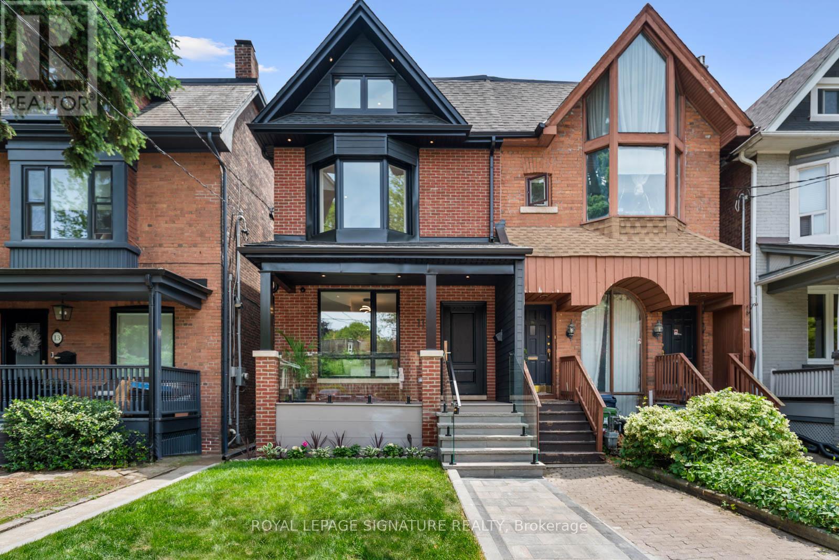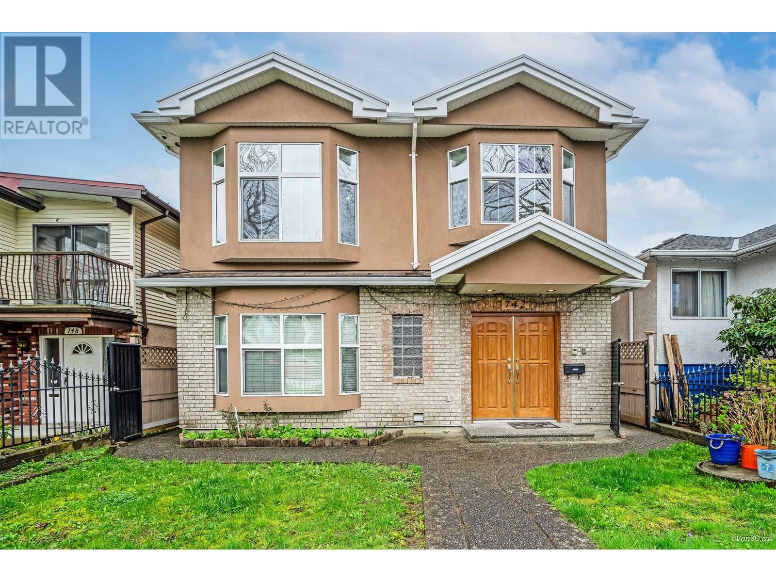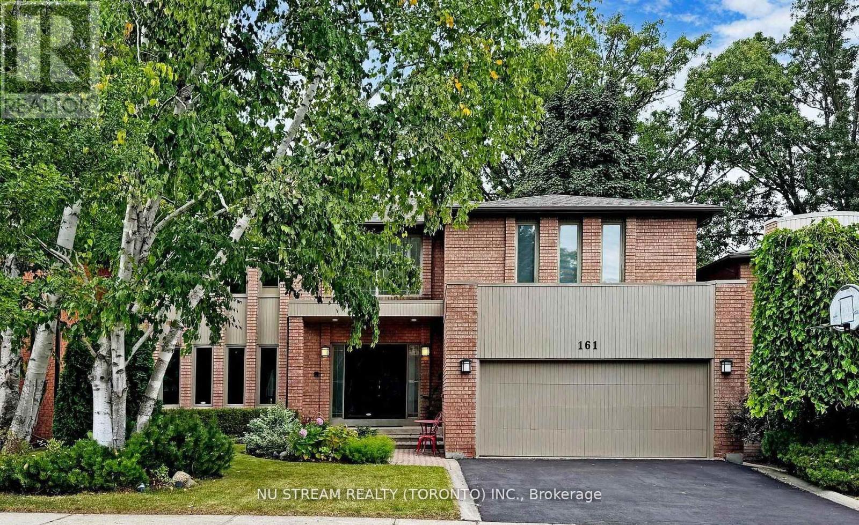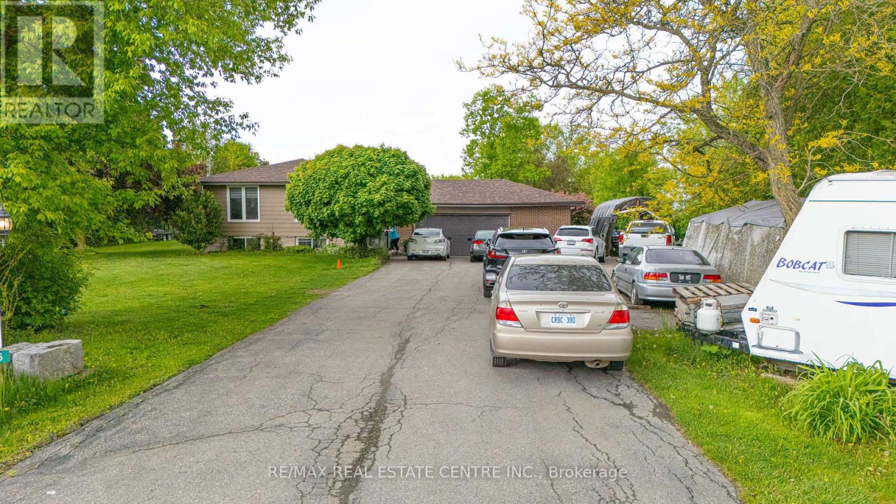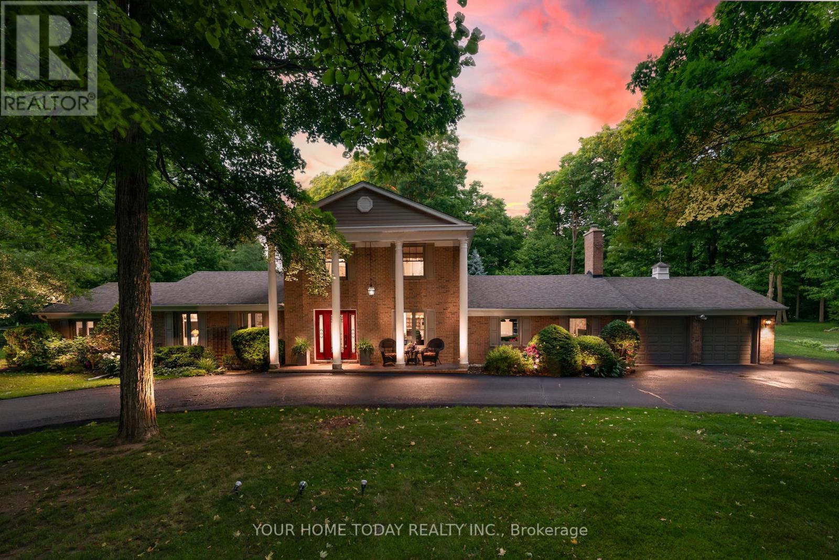1702 5933 Cooney Road
Richmond, British Columbia
Penthouse at "The Jade". Central location, close to all amenities. Over 3500 sf with 4 ensuites living on 2 levels with unobstructed view of Vancouver Airport, North Shore mountains, water & city view. This is the only one apartment in Richmond with the space of a home and with all the convenience and security of an apartment. Must see to appreciate. Easy to show. Open house on June 28 and 29, 2-4PM. (id:60626)
Metro Edge Realty
4499 Sideroad 15 Side Road
New Tecumseth, Ontario
VIEWS, VIEWS, VIEWS! Enjoy the sweeping panorama at every turn inside this stately home built on a one-of-a-kind property. SUMMER, WINTER, SPRING, or FALL.No season disappoints! This 25-acre property offers the perfect blend of space, serenity, luxury, and nearby amenities. Pasture your animals on this quiet, countryside hobby farm; be in town in less than 15 minutes. The back pasture is rented out to a farmer, offering both income and property tax savings. Win-win! Step inside to find soaring ceilings and an abundance of light in an open concept layout. The gourmet kitchen with its custom cabinetry, built-in appliances, and large granite island stands ready for quiet mornings or grand gatherings. The primary suite is a private oasis with a spa-like en-suite bath and beautiful vistas that soothe the soul. This is more than a home; it's a legacy, a place where luxury lives in dialogue with nature, and every sunrise feels like a private masterpiece. (id:60626)
Royal LePage Your Community Realty
61 Hammond Road
Brantford, Ontario
Welcome to 61 Hammond Road, a stunning newly built home boasting nearly 3,000 square feet of luxurious living space above grade on over an acre of beautifully landscaped property. Perfectly blending tranquil rural charm with modern convenience, this home is ideal for families or anyone seeking refined, relaxed living with no expense spared. Inside, discover four spacious bedrooms and three full bathrooms, highlighted by a spa-like five-piece primary ensuite. With two generous living rooms, theres ample space for both relaxation and gatherings. The main-level laundry adds practical convenience to your daily routine. The open-concept kitchen, living, and dining areas flow effortlessly, featuring patio doors that open to a serene outdoor dining and living spaceperfect for everyday enjoyment and entertaining guests. Step outside to an expansive 350-foot-deep lot, offering abundant room for lounging on the decks and patio, cooling off in the above-ground salt water pool, or cozying up around the fire pit. The yard is perfect for kids, pets, gardeners, and sports enthusiasts alike. Car lovers and hobbyists will appreciate the massive 40x60 detached workshop with hydro, plumbed for radiant in floor heating and offering 13 foot high doors large enough to accommodate a transport truck or rv, providing endless possibilities, alongside an attached two-car garage for everyday use. Attached garage has waterproof paneling, hot and cold hoses and drainage perfect for a personal car wash station. Located close to amenities and on a school bus route, 61 Hammond Road offers the best of both worlds: modern luxury in a serene, rural setting. Country living has never looked so good! Dont miss your chance to make this exceptional property your forever home. (id:60626)
RE/MAX Twin City Realty Inc.
61 Hammond Road
Brantford, Ontario
Welcome to 61 Hammond Road, a stunning newly built home boasting nearly 3,000 square feet of luxurious living space above grade on over an acre of beautifully landscaped property. Perfectly blending tranquil rural charm with modern convenience, this home is ideal for families or anyone seeking refined, relaxed living with no expense spared on ingredients. Inside, discover four spacious bedrooms and three full bathrooms, highlighted by a spa-like five-piece primary ensuite. With two generous living rooms, there’s ample space for both relaxation and gatherings. The main-level laundry adds practical convenience to your daily routine. The open-concept kitchen, living, and dining areas flow effortlessly, featuring patio doors that open to a serene outdoor dining and living space—perfect for everyday enjoyment and entertaining guests. Step outside to an expansive 350-foot-deep lot, offering abundant room for lounging on the decks and patio, cooling off in the above-ground salt water pool, or cozying up around the fire pit. The yard is perfect for kids, pets, gardeners, and sports enthusiasts alike. Car lovers and hobbyists will appreciate the massive 40x60 detached workshop with hydro, plumbed for radiant in floor heating and offering 13 foot high doors large enough to accommodate a transport truck or rv, providing endless possibilities, alongside an attached two-car garage for everyday use. Attached garage has waterproof paneling, hot and cold hoses and drainage perfect for a personal car wash station. The basement is almost complete also being fully framed and most drywall done. It also features large egress windows and sep entry into garage. Located close to amenities and on a school bus route, 61 Hammond Road offers the best of both worlds: modern luxury in a serene, rural setting. Country living has never looked so good! Don’t miss your chance to make this exceptional property your forever home. (id:60626)
RE/MAX Twin City Realty Inc
11 Victor Avenue
Toronto, Ontario
Absolutely Captivating & Thoughtfully Redesigned! Welcome To This Fully Renovated 3-Storey Masterpiece Nestled On A Quiet, Tree-Lined Street in the Highly Coveted Withrow School District! This 4+1 Bedroom Home Effortlessly Combines Modern Sophistication With Exceptional Functionality. Step Into The Enchanting Main Floor Where A Light-Filled Living Room Awaits, Showcasing A Stunning Fireplace Feature Wall Framed By Built-In Shelving And A Large Window That Bathes The Space In Natural Light. The Open Concept Dining Room Offers Seamless Flow For Entertaining. Just Beyond, You'll Find A Warm And Inviting Galley Kitchen Thats As Stylish As It Is Functional Featuring Quartz Counters And Matching Backsplash, Built-In Appliances, Brushed Gold Accents, And A Clever Built-In Seating Nook Perfect For Morning Coffee Or A Home Office Setup. Large Windows Fill The Space With Natural Light, And A Walk-Out To The Deck Makes Outdoor Dining And Gatherings Effortless. The Third Floor Is A Dreamy Primary Retreat You'll Never Want To Leave Featuring A Custom Walk-In Closet With Organizers And Accent Lighting, A Private Balcony For Morning Coffee Or Evening Wine, And A Spa-Inspired 7-Piece Ensuite Complete With A Double Vanity, Freestanding Soaker Tub, And A Fully Tiled, Glass-Enclosed Shower and Free Standing Tub Designed To Indulge Your Senses. 2nd floor includes three Spacious Bedrooms, Including One With A Private 4-Piece Ensuite as well as a convenient laundry room! No Detail Was Overlooked In The Immaculately Finished Basement Offering A Large Rec Room With A Sleek Wet Bar, An Additional Bedroom, And A Stylish 4-Piece Bath Perfect Space For Guests, A Home Gym, Or Movie Nights! Outside, the front features a charming covered front porch while the back impresses with a large deck and the professionally landscaped backyard is a private retreat perfect for families. All Of This In A Location That Truly Has It All A 93 Walk Score, Steps To Streetcar, Riverdale Park & Withrow Park. (id:60626)
Royal LePage Signature Realty
742 E 51st Avenue
Vancouver, British Columbia
Located in the heart of Fraser, this 2004-built home offers exceptional versatility and income potential. Featuring 6 bedrooms in total, the upper level boasts 3 spacious bedrooms. Situated on a standard lot, this home provides a functional layout with ample natural light, modern conveniences, and a prime location close to schools, transit, and shopping. A great opportunity for investors or families looking for mortgage helpers in a highly desirable neighborhood. Don't miss out on this centrally located gem! Open house Sat 2-4pm 21st June (id:60626)
RE/MAX City Realty
161 Rose Green Drive
Vaughan, Ontario
Beautiful 5+1 Bedroom 5 Bathroom Family Home In Prestigious Uplands of Thornhill. Very Very Rare Opportunity to Own A House With Backs To Golf Course & 9 Ft Ceilings On Main Floor, 2-Story Cathedral Foyer, Cameo Kitchen With Caesarstone Countertop. Amazing Layout: Huge Combo Living Room With Dining Room; Large Eat-In Kitchen; Classic Family room With Fireplace O/L Golf Course; Main floor Office; 5 Oversized Bedrooms & 3 Washrooms On 2nd Floor. Treed Private Lot. Magnificent Park-Like Setting In Your Backyard. Steps To Schools, Public Transportation, Shopping Mall, Community Centre & More. ! Beautiful Garden-Style Street With Friendly and Quiet Neighborhood. Your Will Love This Home! (id:60626)
Nu Stream Realty (Toronto) Inc.
8136 Hornby Road
Halton Hills, Ontario
An absolute bargain Charming bungalow on approx 1-acre lot in a prime Halton location,a rare and valuable opportunity to own a spacious property in the peaceful rural community of Hornby, just minutes from Milton, Highway 401, and the Toronto Premium Outlets. This well maintained bungalow features a bright, functional layout with modern stainless steel appliances and a welcoming interior ideal for comfortable living. Set back from the road and surrounded by mature trees, the property offers exceptional privacy, space, and future potential. Outside, enjoy a large above-ground pool, a deck in the backyard, and a massive, deep yard,perfect for summer parties, entertaining, or relaxing in your own private retreat. A long private driveway provides ample parking for multiple vehicles, trailers, or equipment, making it ideal for families, contractors, or hobbyists. The expansive lot offers endless opportunities for expansion, gardening, or redevelopment. Whether you're planning to renovate, build new, or explore future land use changes, this property delivers flexibility and value. Buyers interested in rezoning or alternative uses must verify permitted uses independently with the local municipality. Conveniently located near top-rated schools, parks, walking trails, golf courses, and just a short drive to the Milton GO Station making daily commuting or weekend escapes a breeze. With land this size becoming increasingly scarce in Halton Region, this is your chance to secure a truly unique offering. Once its gone, it cannot be replicated don't miss out. (id:60626)
RE/MAX Real Estate Centre Inc.
330 Mountsberg Road
Hamilton, Ontario
Experience country living on over 1 acre, just 40 min from Pearson Airport, with close proximity to the GTA & all amenities. This stunning 3 bed, 3 bath home + separate pool house with almost 3,700 sq ft of living space, offers panoramic southwestern exposure with spectacular elevated views & infinite countryside from oversized windows on all levels. Abundant natural light floods the open-concept top floor living & dining areas, creating a serene atmosphere year-round. The heart of the home is the expansive chefs kitchen. Ideal for entertaining; offering ample counters for food prep, a separate pantry for storage, & seamless flow for gatherings, both large & small. Want some quiet time, simply open the secret bookcase door & discover a sumptuous den to relax in, or watch your favourite movie. The above grade lower level provides flexibility with 3 bedrooms, 5 piece bath with soaker tub, walk-out to the inground pool from the primary bedroom, & generous storage spaces. Step outside the main house on any level & you will find extensive multi-level cedar decking & rubaroc patio poolside as you make your way to a newly built fully winterized pool/guest house with kitchenette, 3 piece bath & walkouts to hot-tub, pool & deck overlooking the gazebo & firepit. Whether you're hosting summer soirées or enjoying cozy seclusion in winter, this property offers the ultimate in lifestyle & comfort. Don't miss this rare opportunity. (id:60626)
Engel & Volkers Oakville
2846 Trinity Street
Vancouver, British Columbia
A RARE FIND ON ONE OF VANCOUVER'S MOST COVETED STREETS. Lots of options in this fantastic family home boasting 2 bedrooms, a spacious, open concept living/dining plus a deck off the kitchen. Upper floor features the primary bedroom with an additional living room/den. Lower level features an oversized 1 bedroom suite and direct access to the shared laundry. The laneway built in 2019 offers 2 levels of functional living and tons of natural light. All of this sitting on a 39 X 122 lot, perfect for a family with 2 rental suites or a long-term hold. Walking distance to Hastings amenities, parks, coffee shops, the PNE, great schools and restaurants. Easy access to Hwy 1 and the downtown core. Incredible value in a special pocket...don´t miss this opportunity! SHOWINGS BY APPOINTMENT, CALL TODAY! (id:60626)
Macdonald Realty
1304 River Street
Kamloops, British Columbia
A crown jewel of waterfront estate properties has arrived on the market in the heart of downtown Kamloops! This remarkable home has had over $400,000 in upgrades to the already gorgeous interior. With a fully fenced and gated property - it offers unparalleled privacy, thanks to mature trees lining the perimeter and the land. The sprawling rancher boasts a thoughtful & intuitive design, including two master bedrooms with breathtaking views of the South Thompson River and Mount Peter and Paul. Each master suite features a generous walk-in closet and a high-end ensuite bathroom. The oversized triple car garage provides ample space and includes abundant locking storage cabinets and top-quality shelving. Above the garage, you'll find nearly 1,500 square feet of gorgeous finished space, complete with a three-piece bathroom. This exceptional home was built to last using the finest construction materials and building techniques. Photo documentation of the construction process and drone videos are available for serious and interested buyers. Take time to view this one-of-a-kind property, you will not be disappointed! (id:60626)
Royal LePage Westwin Realty
11809 Sixth Line
Halton Hills, Ontario
Location, Location, Location! Welcome to this beautifully updated 4-bedroom, 3.5-bathroom home on a gorgeous 1-acre lot on sought-after Sixth Line, Limehouse! Well set back from the road with a gated driveway and impressive grounds this exceptional Georgian style home has been finished with a designer flair and attention to detail. The main level offers a superb layout with tasteful finishes throughout including hardwood flooring, crown molding, wainscoting and more. The elegant formal living and dining rooms are well suited for entertaining but are also the perfect place to get away with a book for some quiet time. The beautifully updated kitchen features elegant cabinetry, Corian counter, island, breakfast bar, stainless steel appliances and views over the park-like backyard. The adjoining sunken family room has a cozy gas fireplace set on a brick feature wall and a walkout to the breathtaking yard, patio and pool. An amazing party-sized great/games room (sure to be the envy of all your friends), features a gas fireplace set on angel stone, soaring beamed ceiling, wet bar with attractive live edge leathered granite counter and walkout to a patio and pergola. A separate wing, suitable for primary suite, guests or in-laws offers a large bed/sitting room, office area, great storage and an abundance of natural light. A powder room and garage access complete the level. The upper level offers 3 bedrooms, the primary with a decadent 3-piece ensuite. Two additional bedrooms enjoy the tastefully renovated 4-pc bathroom. The lower level adds to the living space with rec room, office area, sauna, cold/wine cellar, laundry, 3-pc bathroom. and loads of storage/utility space. A circular drive with parking for 10+ cars, double heated garage/man cave, pool shed and large utility shed complete the package. Great location close to Georgetown, Acton, awesome hiking trails, Club at North Halton and more! Country living close to town with municipal water and natural gas! (id:60626)
Your Home Today Realty Inc.

