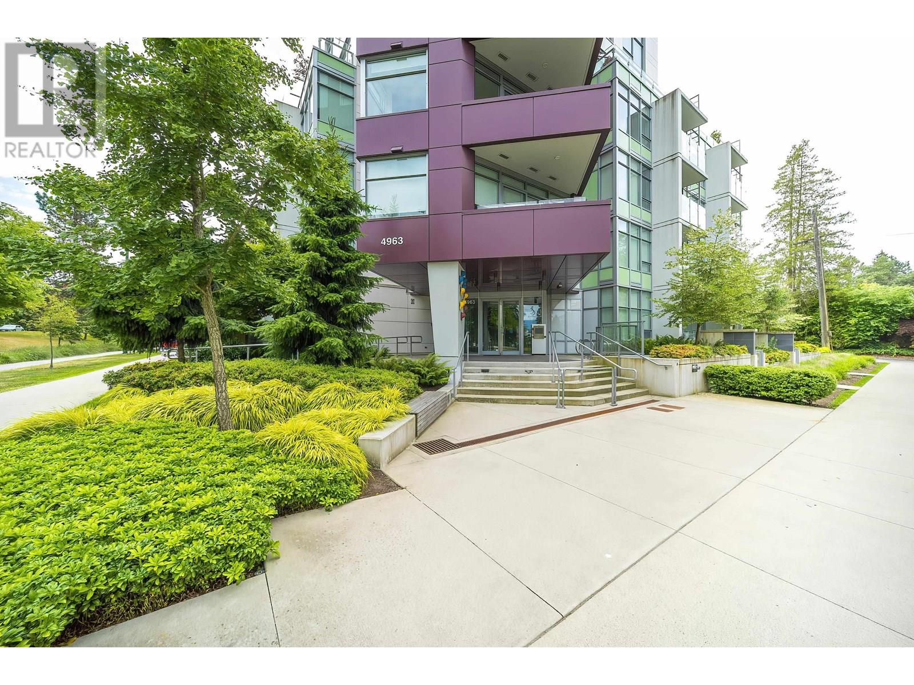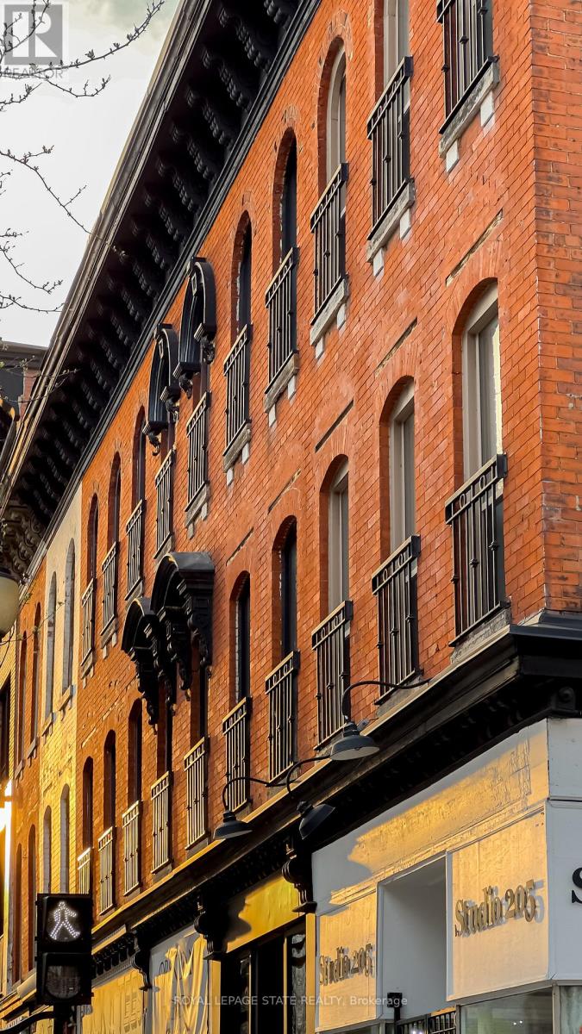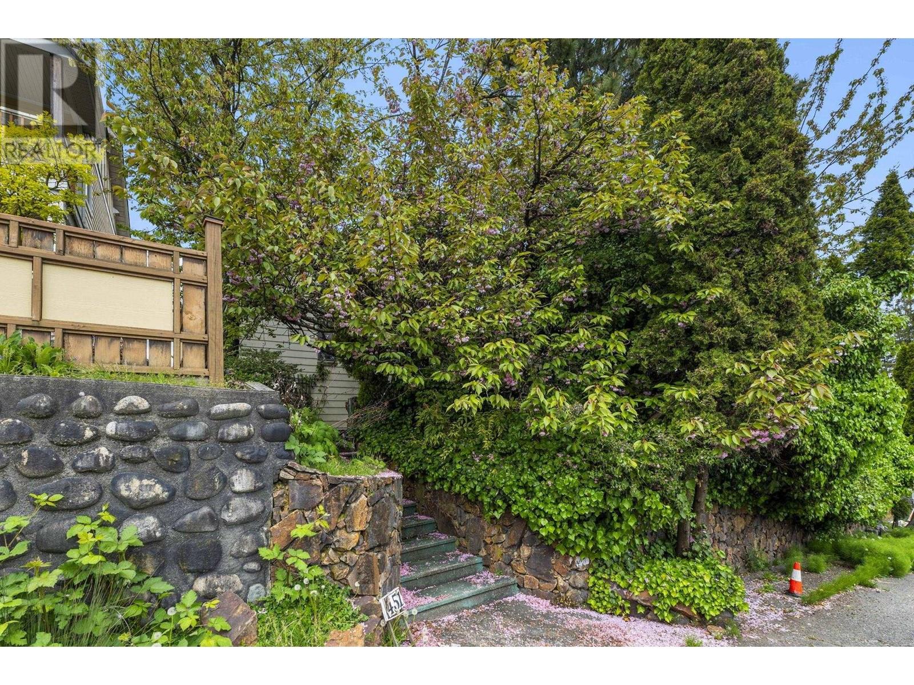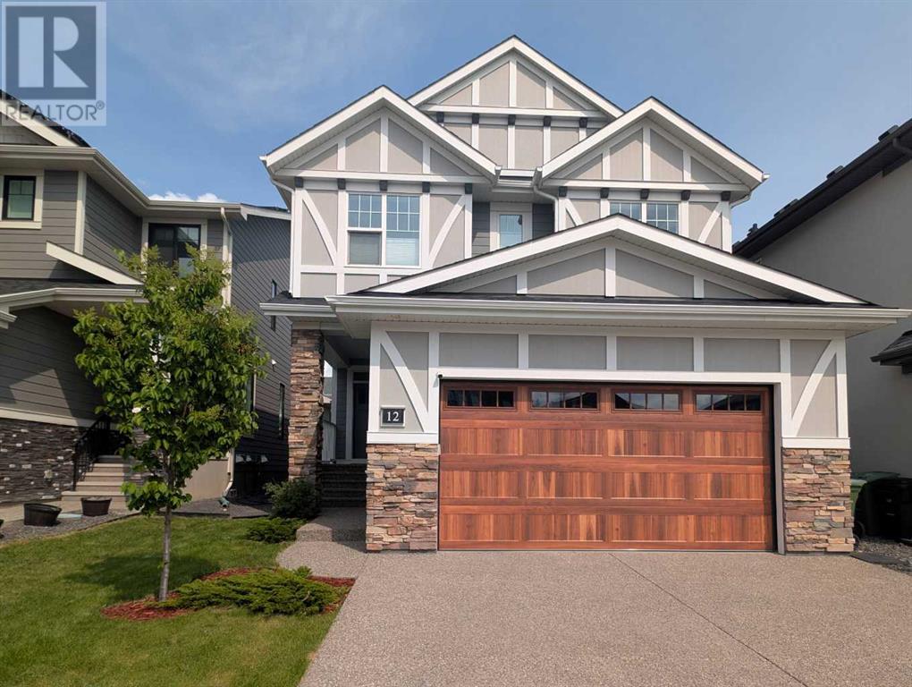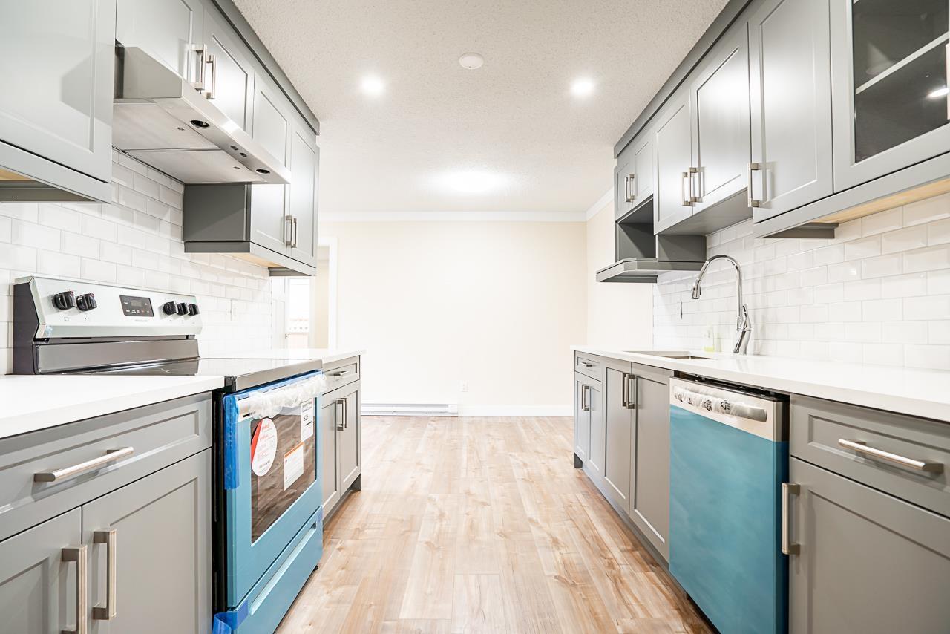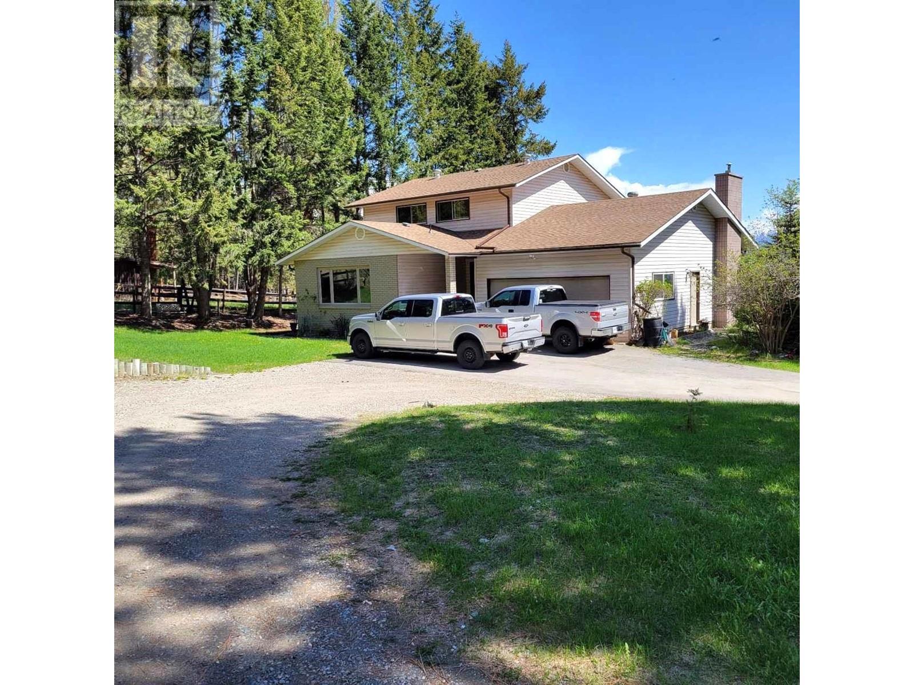84 Hawkes Drive
Richmond Hill, Ontario
Fully renovated 3 + 2 beds & 3.5 bath luxury townhome with 5-star upgrades offers approximately 2,250 sq. ft. of finished above ground living space, including a walkout basement. The main floor features LED pot lights with smart switches, and a custom accent wall with an electric fireplace in the living room, dining with butler's pantry. The fully updated kitchen with quartz countertops & backsplash, under-mount cabinet lighting, gas stove, and an added pantry. Upstairs family room functions as a 4th bedroom/office with a built-in wall bed. The primary bedroom includes ample closet space, and a spa-like 3-piece ensuite with LED mirror. All bath & powder rooms are luxuriously renovated. The walkout basement with a built-in wall bed (5th), closet, bar with fridge and a 3-piece bath. Step outside to a private, landscaped backyard interlocked patio and a beautiful pergola with a deck. 1 Car garage + 2 big cars in the driveway + fully interlocked front path allows 4th car parking. No Sidewalk! And internal low traffic child safe drive! Ideally situated with top-rated schools like Trillium Woods PS (Walk), Richmond Hill HS, and St.Theresa of Lisieux CHS, as well as parks, Costco, Richmond Hill GO, YRT transit, and shopping. ***EXTRAS*** Owned hot water tank included, brand new laundry room fully finished, brand new entry tiles, hallway and door, painted. Fully furnished option available, refer to info sheet attached or listing agent. (id:60626)
Sutton Group-Admiral Realty Inc.
101 - 3475 Rebecca Street
Oakville, Ontario
Discover this prime 2,261 sq ft corner unit with Plenty Of Natural Light, excellent visibility and ample parking, perfectly situated at the Oakville & Burlington border. This commercial space boasts E2 Zoning, offering a wide range of professional uses including retail, offices, design centers, car rentals, banks, and financial institutions. Conveniently located near Highway 401 and surrounded by upscale residential areas, this property provides exceptional exposure and accessibility. With Food Basics, Shoppers Drug Mart, and popular restaurants nearby, the potential for increased property value is significant. Please note: Medical, automotive, restaurant, or food-related uses are not allowed. For detailed zoning information, see the attached schedule. This ground floor office/end unit space in Oakville's premier campuses The shell space allows you to design the layout to suit your business needs. Owners and tenants can also use the second-floor common boardroom and kitchenette within the building. Just minutes from the 403/QEW. Aprox. size 30.8 feet x 56.5 feet (Cieling 12 feet with approx 10' clearance) **EXTRAS** (Cieling 12 feet with approx 10' clearance)as per surveyors certificate 2261 sqft ( 1912 net area plus 349 common (id:60626)
Real Estate Advisors Inc.
209 4963 Cambie Street
Vancouver, British Columbia
Look no further! Introducing this Corner 2 Bed + Den concrete home at the contemporary 35 Park West. Boasting over 970 sq ft, this home features an amazing layout throughout with separated bedrooms, separated dining from living room, a gourmet style chef´s kitchen with s/s appliances, gas range cooktop, engineered hardwood flooring, Air Conditioning for the hot summers, and a large balcony to enjoy after a long days work. Centrally located, this home is just steps away from Vancouver´s horticultural jewel - Queen Elizabeth Park, quick & easy transit, and Hillcrest Community Centre for all your recreational needs. Oakridge Mall is also quick 5 minute drive away. Book your private appointment today! (id:60626)
Nu Stream Realty Inc.
3971 Hamilton Street
Port Coquitlam, British Columbia
Family friendly, Lincoln Park home on a quiet, no-thru street with LANE access! An opportunity to build, renovate or hold, this property has a large 7,808 square ft lot! Offering 4 bedrooms, 2 bathrooms and 1,900+ square ft including self contained accommodations. On the main floor is a bright, generous living room with hardwood floors and a wood burning fireplace. The kitchen has a functional, galley style layout with breakfast bar seating that overlooks the large, private backyard. Seamlessly connected to the kitchen is the dining that leads to a massive, covered deck that spans the width of the home. 3 good sized bedrooms complete the main. Down has a self contained 1 bedroom suite w/laundry. Freshly painted interior and updated windows. Located walking distance to trails, parks and schools. (id:60626)
Royal LePage Elite West
203 King Street E
Hamilton, Ontario
Welcome to 203 King Street East a one-of-a-kind opportunity residential luxury and commercial versatility in downtown Hamilton!. The main level is designed for entrepreneurs and creatives alike, featuring a striking storefront space with soaring ceilings, oversized windows, and exposed brick walls that radiate charm and character. It's the perfect canvas for your retail vision, studio, or boutique office (Main level commercial area now vacant). Above is a spectacular two-storey loft residence where Rustic Chic meets contemporary flair. The expansive living room is crowned by a soaring double-height ceiling and anchored by a dramatic two-sided fireplace shared with the elegant dining area. The stylish kitchen is both functional and fabulous maple cabinetry, granite counters, built-in stainless steel appliances, and a roll-up glass garage door that opens seamlessly to a private outdoor deck -- an entertainers dream. The top level is a true retreat: a spacious bedroom sanctuary with a generous walk-in closet and a spa-inspired 5-piece ensuite for the ultimate in comfort and serenity. Steps from Hamilton's best dining, culture, and convenience restaurants, nightlife, theatres, the farmers market, galleries, transit, and the GO Station this mixed-use masterpiece places you right in the pulse of the city. Unlock the perfect balance of lifestyle and livelihood this rare gem won't last. (id:60626)
Royal LePage State Realty
451 E Eighth Avenue
New Westminster, British Columbia
Prime 5,640 square ft lot with lane access and sweeping views, located in a desirable New Westminster neighborhood. This property is being sold for land value only. Quiet street with easy access to schools, parks, transit, and shopping. Rare chance to secure a view lot with back lane in an evolving, family-friendly community. Buyers to verify development potential with the City. (id:60626)
Stonehaus Realty Corp.
12 West Grove Place Sw
Calgary, Alberta
FANTASTIC NEW PRICE FOR AN EXQUISITE HOME! Finely crafted to Albi Homes’ high-standards a few years ago, this 3450 sq ft 4-bedroom elegant home on a serene cul-de-sac offers you an exquisite lifestyle in the much-coveted West Springs neighbourhood near all amenities and services you expect. Its premium location in the Westhills is close to shopping, recreation facilities, as well as fast access to the downtown core via public transport & major thru-fares, including Bow Trail. Plus, this exquisite property is near Canada Olympic Park facilities (south entrance) as well as an expeditious drive to the beloved Rocky Mountains just to the west! Further, this beautiful home is also near Calgary’s most prestigious schools (top-rated private ones like Webber Academy, Calgary French School, & Joan of Arc School among them). Sitting in a tranquil family-friendly location, an aggregate-finish driveway & wide walkway lead to a well-defined 9-ft high foyer towards an open concept living area -- with hardwood floor & textured ceiling -- featuring a spacious kitchen highlighted by all the upgrades. This expansive kitchen with maple-spice & gainsboro grey full-height cabinetry is a chef’s delight with built-in appliances including a right-height microwave, chimney hood fan, countertop stove, large fridge, and spacious island. The mudroom with built-ins flows from an oversized garage to a spacious walk-thru pantry & full SPICE KITCHEN towards the grand kitchen. And, you will enjoy the grace of the morning sun from your large-windowed dining room off the kitchen as well as the vast family room; there is also a cosy office on this floor with a window and barn door for functionality & privacy, when you need it. A wrought-iron railing stairway leads up to the bonus room that opens to the secondary bedrooms that are separated by full laundry room with SINK & shelving, and the massive master bedroom has an ample-sized walk-in closet, and an opulent ensuite with two sinks, stand-alone tub, large tiled-shower, plus private WC. The fully finished basement has the 4th bedroom, full bathroom, and wide open entertainment area with cabinetry, fridge, and microwave oven. The expansive, landscaped backyard features a brick patio and a no-maintenance vinyl fence. FYI, this home’s superior features include hardie fibre cement siding and TRIPLE pane windows. Enjoy this luxurious home right away. See virtual tour for more details. (id:60626)
RE/MAX First
21554 122 Avenue
Maple Ridge, British Columbia
First Time on the Market in 20 Years! Spacious 4-Bedroom Home with 2-Bedroom Suite on Nearly 1/3 Acre in Prime West Maple Ridge, situated on an impressive 69' x 195' lot, this well-maintained home offers space, versatility, and exceptional value. Featuring a bright and spacious 4-bedroom main home plus a self-contained 2-bedroom suite-ideal for extended family living or generating rental income.The expansive, private, and fully fenced backyard offers a serene, park-like setting-perfect for entertaining, kids, or pets. A large outbuilding includes a 220V-wired workshop, ideal for hobbyists, handymen, or hosting outdoor gatherings.Nestled in one of West Maple Ridge´s most sought-after neighbourhoods, this rare offering combines privacy, potential, and prime location. A unique opportunity (id:60626)
Century 21 Coastal Realty Ltd.
27036 28 Avenue
Langley, British Columbia
Fully Renovated & Move-In Ready Rancher!!! This stunning, professionally renovated rancher is the perfect starter home or investment property in a fantastic neighborhood. Sitting on a huge 7,920 SF lot, this spacious home features 4 bedrooms, 3 bathrooms, a family room, living room, and rec room-plenty of space for everyone! The gorgeous kitchen is a chef's delight, while newer paint, windows, doors, and flooring throughout add a fresh, modern touch. Exterior upgrades include a newer roof, and a large fenced private backyard for ultimate privacy. Located within walking distance to Athletic Park, the Rec Center, schools, shopping, library, and transit, with easy access to Langley, Abbotsford, and the US Border. Don't miss this incredible opportunity-call today! (id:60626)
RE/MAX Performance Realty
31156 Township Road 251a
Rural Rocky View County, Alberta
Step back in time—and into an incredibly solid and spacious bungalow nestled on 2.44 acres of beautifully treed land.This 2,721 sq ft home was built in the 1970's and still proudly showcases its original character, lovingly maintained by its original owner.The kitchen offers a retro vibe with a sunshine ceiling, warm cabinetry, and a cozy breakfast nook, while a full formal dining room is perfect for hosting gatherings. Two spacious living areas—a formal living room and a large family room—feature classic wood-burning fireplaces and plenty of space to relax or entertain.Just off the double attached garage, you’ll find a convenient wing that includes a powder room, sauna, and laundry/mudroom—a functional and thoughtful layout for active acreage living.Down the hall, you’ll find four generously sized bedrooms, including a primary suite with its own ensuite bath and walk-in closet. Diamond-pane windows throughout the bedroom wing add a charming architectural touch and fill each room with natural light and character.With solid construction, sprawling square footage, and mature landscaping, this is a rare opportunity to own a home with both heart and potential. Whether you love the retro flair or envision a full renovation, the possibilities here are endless. Surrounded by tall trees and lush greenery, the property feels highly secluded and peaceful, offering a sense of escape that’s rare—yet it’s just minutes to Calgary’s west edge and everyday conveniences.And with Springbank Links Golf Course just 750 metres away, you’re never far from a relaxing round of golf or a beautiful evening walk. Peaceful, private, and packed with personality—this is classic Springbank living with a nostalgic twist. (id:60626)
Exp Realty
185 Desroches Trail
Tiny, Ontario
This beautifully crafted, newly built home blends space, style, and functionality. Offering 6 bedrooms, 3 bathrooms and over 3,200 sq ft of finished living space nestled on a generous 150 x 100 ft private lot. The open-concept main floor is anchored by a spacious custom kitchen with quartz countertops, a central island, and seamless sightlines into the bright, inviting living room complete with gas fireplace and trayed ceilings, perfect for entertaining. Engineered hardwood flooring runs throughout, adding warmth and elegance to every room. The private primary suite is a true retreat with its own walk-out to the back deck, a spa-inspired ensuite offering a deep soaker tub, glass walk-in shower, double vanity, and a walk-through custom closet with built-ins. The fully finished walk-out basement provides flexible living space, while the oversized double car garage with 16ft ceilings and inside entry to the laundry/mudroom adds daily convenience. Enjoy outdoor living on the covered front porch or spacious back deck, all just a short walk to the sandy shores of Georgian Bay and just minutes from schools, parks, trails and all local amenities. Don't let the amazing opportunity pass you by! (id:60626)
Exit Realty True North
380 Ivy Road
Cranbrook, British Columbia
Are you dreaming of acreage life where you enjoy peaceful living and mountain views in the Kootenays? Look no farther than this 6.9 Acres on the edge of the city,surrounded by forests, providing privacy and serenity, while still being minutes from Cranbrook. The gourmet kitchen features custom cabinetry, gas stove, stainless appliances, an island with seating and more, where you can cook and dine while taking in stunning mountain views. Enjoy open concept living while you entertain, where there is both a spacious family room and a living room on the main floor. The upper floor features a large master bedroom, private balcony, as well as a deluxe 5 piece master ensuite. The upper level also has two more bedrooms. The lower level has a spacious rec room, bedroom, full bathroom, laundry and plenty of storage. All your vehicles and toys will have a place to park, as this property is well equipped with an attached double garage, single detached garage, covered RV and boat carport, as well as a pole barn with three stalls and tack room. The well provides quality water, and services include septic, gas and hydro on property as well. Just minutes from the airport, college, golf, lakes, hiking and fishing makes this the perfect piece of paradise. If you are looking for more land adjacent, with a separate title, the owner is selling the 5 acres of land bordering this beautiful property. Call your REALTOR today for more information! (id:60626)
Cherry Creek Property Services Ltd.



