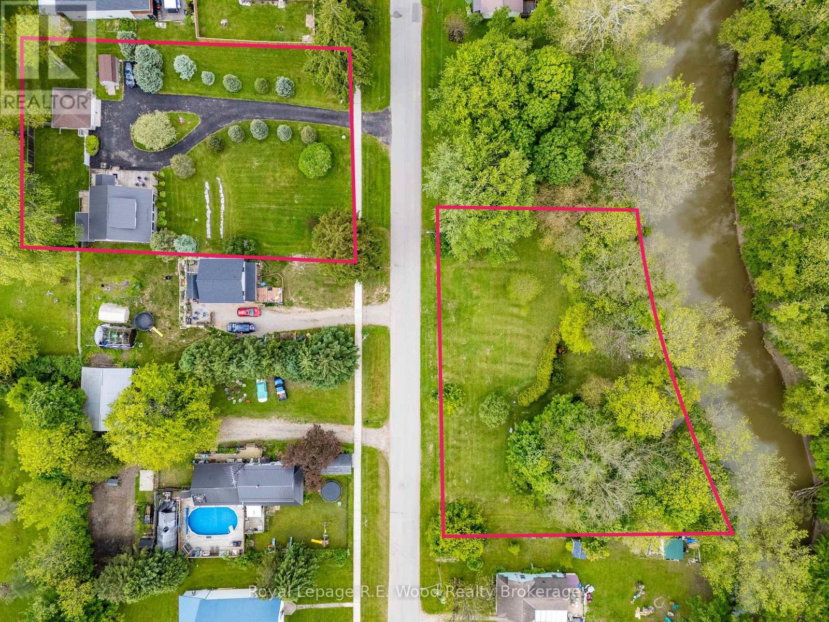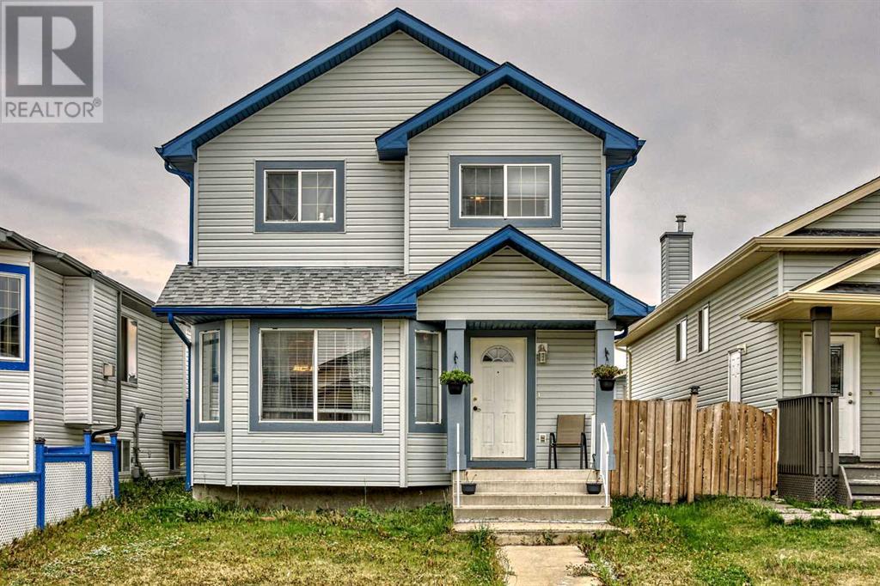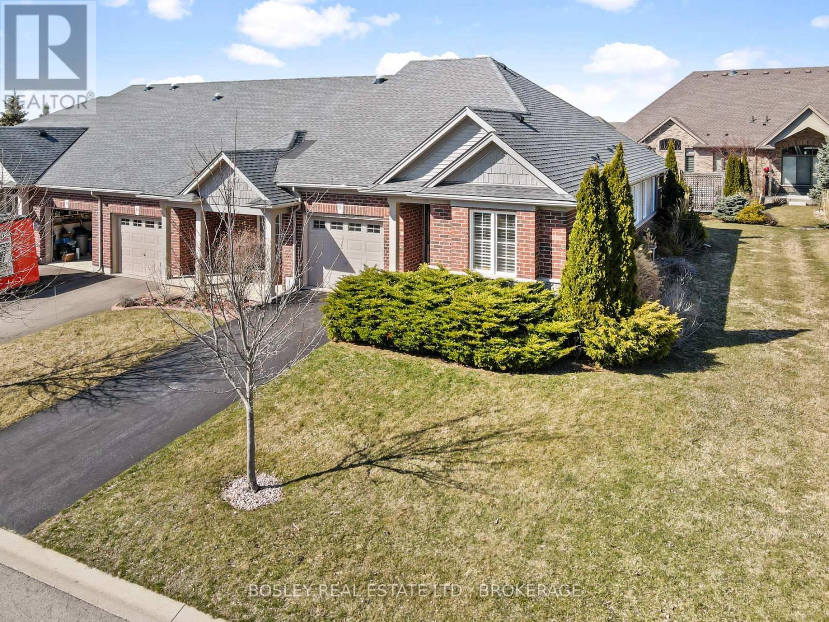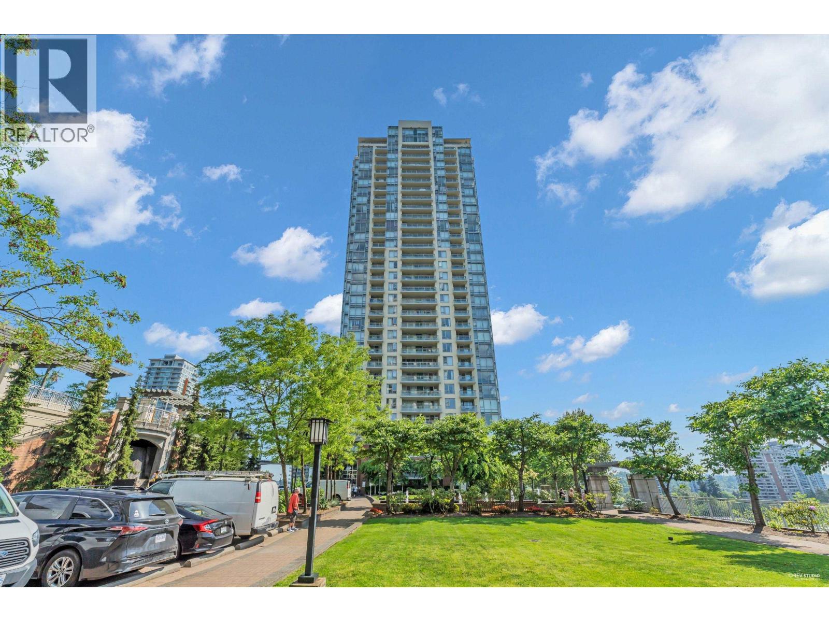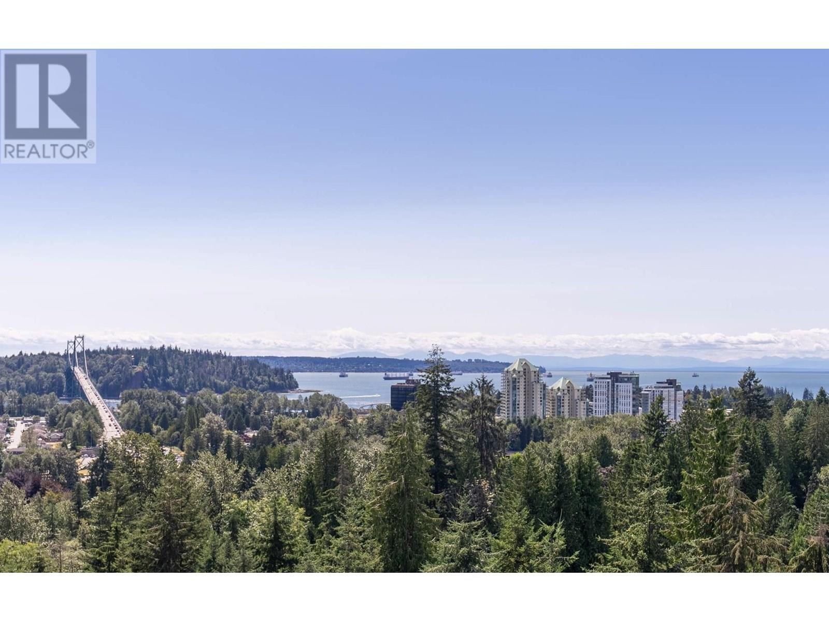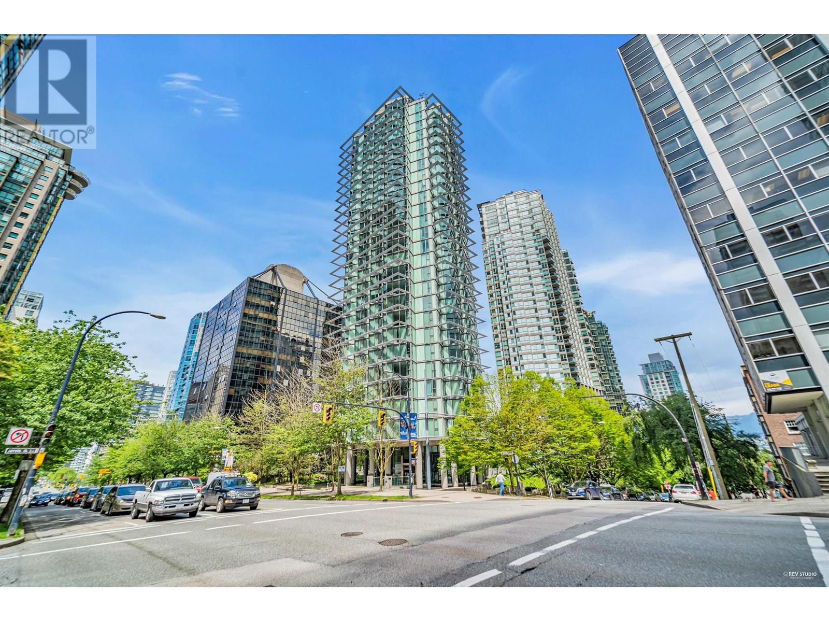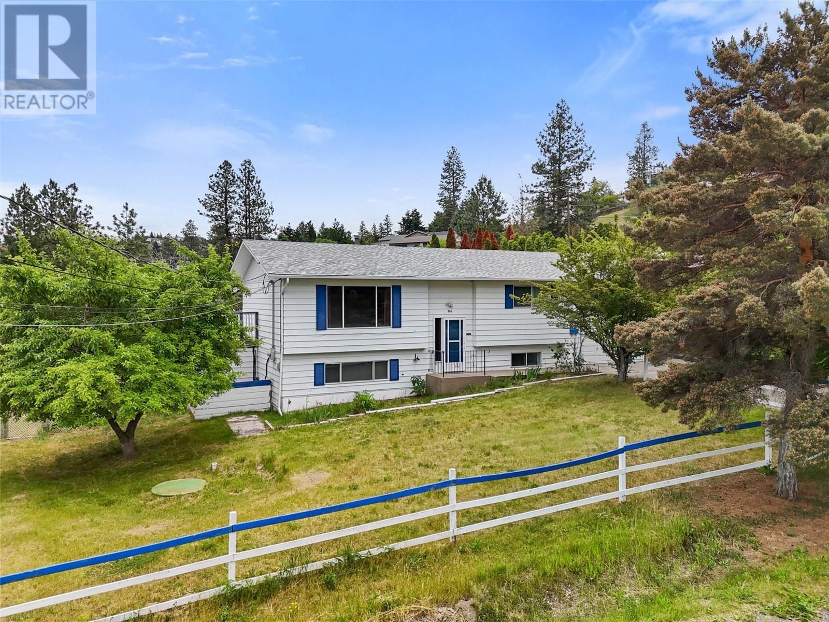25 Edison Drive
Bayham, Ontario
2 properties for the price of 1! That's right, enjoy this beautiful home situated on over half an acre PLUS a serene 1 acre river front lot immediately across the street. The principal property is a spacious century home which has been lovingly renovated inside and out. Very solidly built, with loads of charm and character to adore for years to come. You will be immediately impressed by the renovated kitchen with stainless appliances and breathtaking slate floor. The Kitchen is conveniently connected to a dedicated mudroom, which is wonderful for all the seasons we enjoy. A generously sized dining room with built ins, beautifully milled wood work, and tons of natural lighting throughout is central to the principal living areas. At the rear of the home is an oversized sunroom, perfect for quiet mornings. Relax in the comforting surround of the cozy living room, or step out to the four season sunroom at the front - a wonderful spot to relax, and adore your river front property year round. There is also a 3 pc. main floor renovated bathroom w/ laundry. Upstairs, you'll find three nicely appointed bedrooms and a renovated 4 pc. bathroom showcasing the authentic claw foot tub. The detached double car garage is perfect for vehicles, storage, or tinkering. Fully fenced backyard and an expansive deck offering panoramic views of the valley & river! This house has been lovingly taken care of. Simply enjoy life at home day-to-day, and relax while taking full advantage of your private sanctuary just a few short steps away; The Waterfront property comes with a fire pit, a small cabin plus all accessories, including a full solar system. Do not miss this amazing opportunity to enjoy living in the only home, and properties, you'll ever need. (id:60626)
Royal LePage R.e. Wood Realty Brokerage
163 Taracove Estate Drive Ne
Calgary, Alberta
Welcome Home! A Functional 7-Bedroom Beauty in the Heart of TaradaleThis spacious and versatile 2-storey home offers everything a large family needs—7 bedrooms, 3 full bathrooms, multiple living areas, and a 2-bedroom illegal basement suite with a private side entrance.Step inside through the welcoming front foyer and you'll be greeted by a bright formal living and dining area, perfect for entertaining. The kitchen is well-appointed with ample storage, a large pantry, and direct access to the cozy family room. The main floor also features a bedroom and a full bathroom, ideal for guests or multi-generational living.Upstairs, you’ll find 4 generously sized bedrooms and a 4-piece main bathroom.The developed illegal basement suite includes 2 bedrooms, a kitchen, living area, laundry, and separate entry, making it ideal for extended family or potential rental income.Outside, enjoy a fully fenced backyard with a private area and rear parking via the back alley.This home is ideally located just minutes from schools, shopping, and parks. The Genesis Centre is only a 5-minute walk, and Saddletown LRT station is less than a 5-minute drive away. (id:60626)
Urban-Realty.ca
50 Aaron Trail
Welland, Ontario
This END unit bungalow townhome is sure to impress, situated in the relaxed community of 'The Highlands'. This home offers approximately 1800 sq ft of finished living space on both levels. The open concept design is tastefully decorated in neutral tones with California shutters on all windows and large sliding doors to the covered patio for outdoor living. The generously sized primary bedroom has a 4 piece ensuite, walk-in closet, as well as two more closets in this exclusive space. The second bedroom, with double closet can also be used as a sitting room or office workspace. A second main floor bathroom with shower is conveniently located next to the main floor laundry closet. Inside access to the garage makes grocery day an easy task. A large kitchen peninsula and an abundance of cupboards will make food prep and entertaining a joy for you and your guests. Downstairs is a large bedroom with 4 pc ensuite and an additional large family room across the hall for movie night. There is no shortage of storage, two more (11x14) rooms with further development potential. There is a monthly homeowner's fee ($262/mo.) which includes lawn maintenance, snow removal, alarm monitoring and use of the community clubhouse that is private with exclusive use for this neighbourhood. The clubhouse, exclusive to The Highlands neighbourhood members, has an indoor saltwater pool, hot tub, fitness center, pickleball courts and amenities to engage is social activities or host group events. Move in ready and easy to view! (id:60626)
Bosley Real Estate Ltd.
5953 Primrose Dr
Nanaimo, British Columbia
Situated in a well-established North Nanaimo neighbourhood, this one level patio home is a short walk to the amenities of Nanaimo North Town Centre. An excellent floor plan is designed for daily ease and gracious entertaining. Nine foot ceilings soar above and a large sky lit foyer with lit display shelf is welcoming. A spacious living room features a corner gas fireplace and large window facing the rear yard. Sliding glass doors in the dining room open onto a covered patio area and rear yard. A huge skylight draws natural light into the kitchen where crisp white cabinetry is bright and cheery. An island with eating bar is perfect for casual meals and provides additional storage space. The spacious master bedroom features a walk-in closet and large ensuite with sit down shower. A second bedroom is perfect for guests and would also work well as a TV room or office. Added features include new carpet, a built-in vac system, alarm system and five appliances including stacking washer and dryer. The complex is designed for those 55+, there is ample parking for guests and one pet is allowed. Enjoy the comforts of a beautiful home without the work of exterior maintenance. On realtor.ca click the icons above for immersive 3D tour, floor plans and more, or visit MillerRealEstate.com. All data and measurements are approximate and must be verified if fundamental. (id:60626)
RE/MAX Generation
8 Lakewood Way
Strathmore, Alberta
Welcome Home to Lakewood, Strathmore—Your Dream, Your Way!Ready to build your dream home? Kelly Kustom Homes is offering an exciting opportunity in the vibrant Lakewood community! Picture yourself in this beautiful new construction featuring 3 bedrooms, 2.5 bathrooms, and luxurious comforts designed with your lifestyle in mind.Here's the best part—construction hasn't started yet! That means you have a special opportunity to put your personal touch on select finishes and fixtures. Imagine customizing your kitchen design, choosing flooring that speaks to you, and picking lighting that perfectly suits your taste.Inside, you'll find thoughtfully designed spaces where modern elegance meets cozy comfort, ideal for family moments, celebrations with friends, or simply unwinding after a busy day. Natural sunlight will stream through your open-concept home, creating a warm, inviting atmosphere you'll love coming home to.This property also offers the exciting potential to include a garage and possibly even a carriage house, thanks to its convenient laned lot location—perfect for additional space, guest accommodations, or rental opportunities.Lakewood isn't just a community—it's a lifestyle! Enjoy walking trails, charming ponds, lush green spaces, and the convenience of schools, shops, and amenities close by. Plus, exciting future developments like a private swimmable lake, recreational canals, parks, playgrounds, pickleball courts, and so much more are on their way!Don't miss out on being part of one of Strathmore’s most vibrant neighborhoods.Reach out today—your dream home awaits! (id:60626)
RE/MAX Key
2906 9888 Cameron Street
Burnaby, British Columbia
Stunning Southeast View! Bright 2 bed + 2 bath with panoramic views of the city, Fraser River. Open-concept layout with granite counters, stainless steel appliances & laminate flooring. Bedrooms are separated for added privacy. Steps to Lougheed Mall, SkyTrain, Korean markets, restaurants & Northgate Village. On-site amenities include Grocery store, medical offices, Tim Hortons, banks & more. OPEN HOUSE JULY 19 (SAT) 1-3PM. (id:60626)
RE/MAX Crest Realty
36 Bow Landing Nw
Calgary, Alberta
*Open House Saturday, July 19, 1-3 pm* Welcome to a rare opportunity to enjoy an active, maintenance-free lifestyle right on the banks of the Bow River. This sunny end-unit walkout bungalow is on the east side of the river, offering access to Calgary’s extensive pathway system, and close to nearby Safeway, Shouldice & Bowness Parks.Thoughtfully designed and well-maintained, the 1472 sq ft main level features a spacious living room with vaulted ceilings and a cozy fireplace, a separate dining area, and a bright galley kitchen that opens to a cheerful breakfast nook. Step onto the balcony and enjoy ever-changing seasonal views of the trees & river, and the glow from the bridge at night. The main floor includes a generous primary suite with a walk-in closet and a skylit 5-piece ensuite, along with a second bedroom, full bathroom, and a well-organized laundry/mudroom. The double attached heated garage includes extensive built-in storage.A fully developed walk-out level expands your living space with a large rec room, third bedroom, full bathroom, cold room, pantry, flex areas, and a practical kitchenette with double sinks—ideal for hobbyists. Also storage galore!Additional features include: updated bathroom flooring, removal of Poly-B plumbing, dual furnaces with A/C units, and extra sunlight throughout as a result of being an end-unit.With a low $200/month HOA fee covering snow removal and landscaping, this home is perfectly located near Market Mall, U of C, Alberta Children’s and Foothills Hospitals, Bowness Park, and offers easy access to downtown or the mountains. No age restrictions, pets welcome with board approval. (id:60626)
RE/MAX First
3 Swart Lane
Thorold, Ontario
Beautiful 4 Bedroom W/ 2.5 Washroom Townhome W/ Double Car Garage In Prestigious Area Of Thorold. Open Concept Kitchen W/ Island. Laundry On The Second Flr, Master Bedroom W/ Walk-In Closet & Ensuite Bathroom. 2 Full Washrooms On Second Flr & 1/2 On Main Flr. Close To Hwy 406, Niagara College & Brock University. This beautifully townhouse spans 1,679 square feet and is nestled on an extra deep lot, offering abundant outdoor space for various activities. (id:60626)
Right At Home Realty
120 Fanshawe Park Road W
London North, Ontario
Rare Opportunity in Sought-After North London. This spacious family home, nestled on just under a quarter of an acre, offers an exceptional living experience in one of North London's most desirable neighborhoods. With three generously-sized bedrooms, two kitchens, and a spectacular sunroom perfect for entertaining, this property is full of potential. Upon entry, you're greeted by a bright and welcoming living room featuring a large bay window that allows plenty of natural light. The expansive eat-in kitchen is ideal for family meals and gatherings. Upstairs, you'll find three well-sized bedrooms and a family bathroom. The lower level offers a large, open recreation room perfect for relaxation or play, along with a convenient two-piece bathroom for guests. The fully finished basement is an added bonus, offering another kitchen, laundry area, and ample storage space. An attached sunroom with cathedral ceilings extends the living area, providing the perfect place for year-round enjoyment. The private, fully fenced backyard features a large patio, offering the ideal setting for outdoor entertaining and relaxation. An over sized single car garage offers additional storage and parking. Located close to Masonville Mall, Western University, University Hospital and on a public transit route. This home is truly a rare find, dont miss the chance to make it your own! (id:60626)
Sutton Group Preferred Realty Inc.
1702 2016 Fullerton Avenue
North Vancouver, British Columbia
Welcome to this stunning 2-bedroom, 2-bathroom condo in the sought-after Lillooet Building, offering breathtaking panoramic views of the ocean, Lions Gate Bridge, and North Shore Mountains. With over 985 sqft of bright, spacious living, this beautifully updated home features a recently renovated kitchen, expansive living room, and generously sized bedrooms. Enjoy the comfort of sleek laminate flooring throughout and large windows that fill the space with natural light. This concrete high-rise offers exceptional amenities, including a pool, hot tub, sauna, gym, library, and games room. Conveniently located just minutes from Park Royal Shopping Centre, Grouse mountain, ski hills, and downtown Vancouver.Enjoy the best of city convenience and nature at your doorstep! (id:60626)
Sutton Group-West Coast Realty
1007 1331 W Georgia Street
Vancouver, British Columbia
Discover contemporary city living at The Pointe in the heart of Coal Harbour-just steps from the Seawall, Stanley Park, and the vibrant shops and restaurants of Robson St. This bright and well-appointed unit offers city views to the southwest and with the park and waterfront nearby. Inside, you´ll find floor-to-ceiling windows that flood the space with natural light, an open-concept kitchen with modern appliances, a convenient eating bar, and generous cabinet and counter space, durable thick laminate flooring, paint, updated lighting, in-suite laundry (renovation was done in 2015). Building amenities include a 24-hour concierge, fully equipped gym, business center, residents' lounge, meeting room, bike storage, and secure underground visitor. One parking. Jul 19 Sat 2-4pm Openhouse (id:60626)
Royal Pacific Realty Corp.
906 Klahanie Drive
Kamloops, British Columbia
Welcome to 906 Klahanie Drive in picturesque Barnhartvale. This 4-bedroom, 2-bathroom home is on a spacious lot surrounded by nature and mature fruit trees, and features an inground pool and hot tub. Enjoy the summer months relaxing in the in-ground pool, harvesting fruit from your own trees! The large yard offers room for entertaining, gardening, or just enjoying the outdoors. Located just a short drive from downtown Kamloops, this property offers the perfect balance of rural peacefulness and urban convenience. New Roof in 2021. Inground pool has heater to be comfortable in the shoulder seasons! Lots of parking with flat driveway and garage. Elementary school in the neighborhood. Quick possession possible. Come and take a look! (id:60626)
RE/MAX Real Estate (Kamloops)

