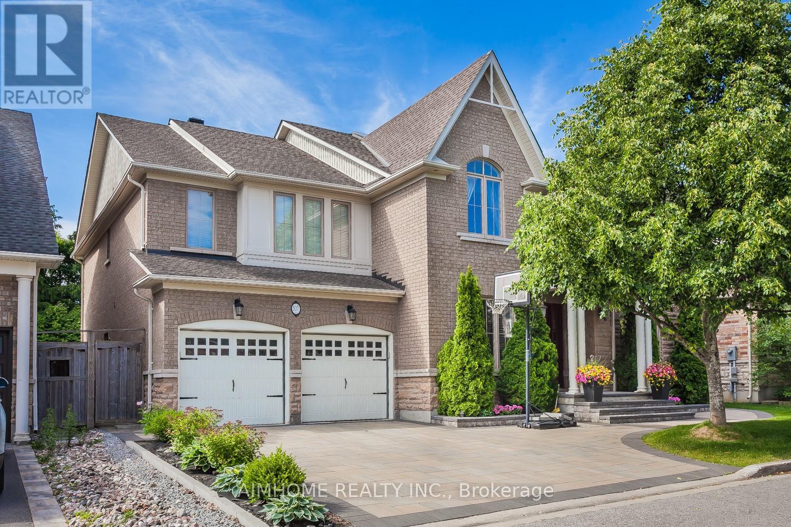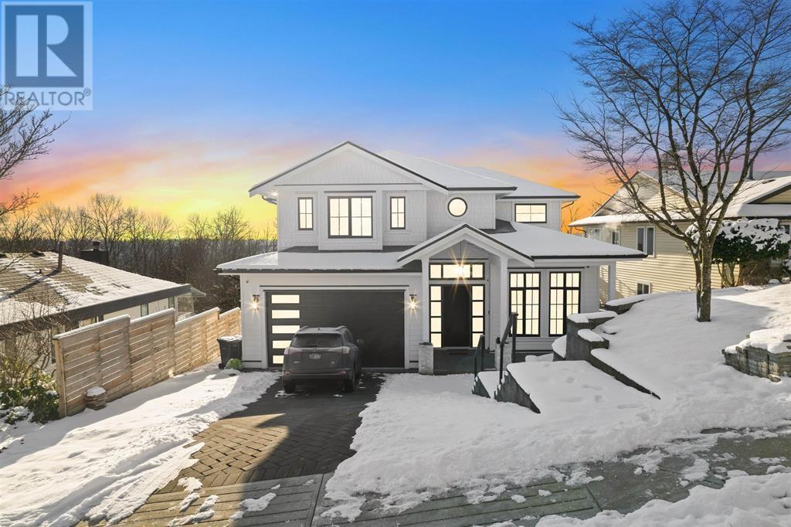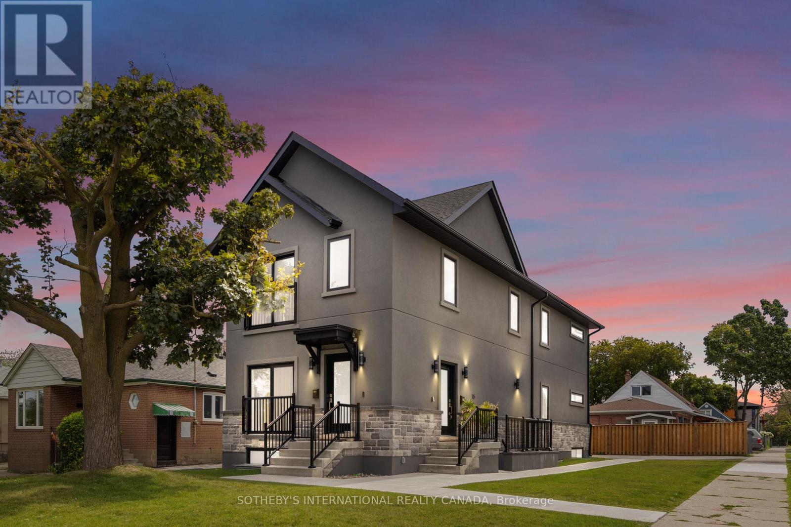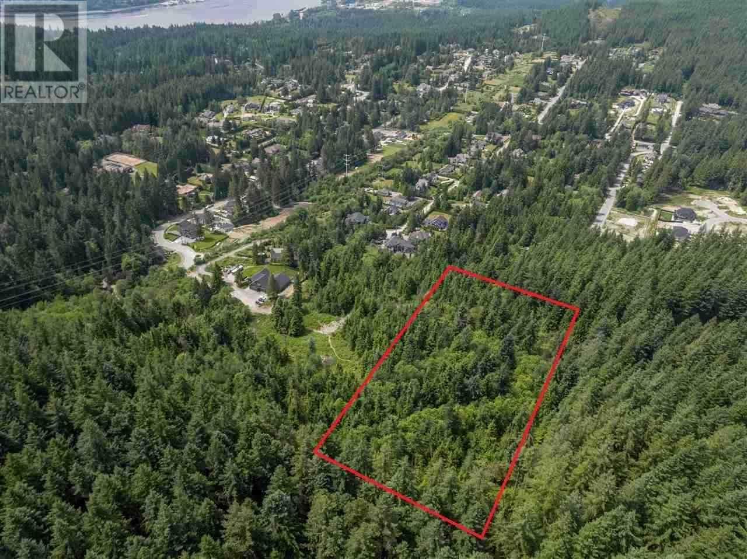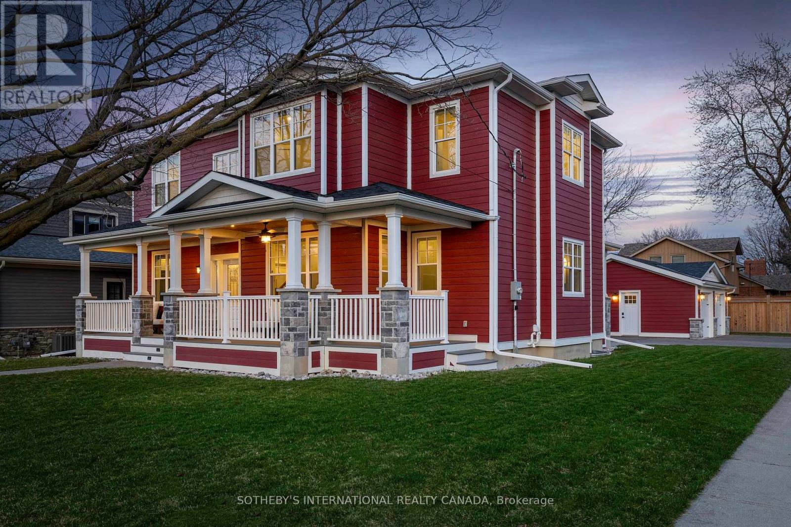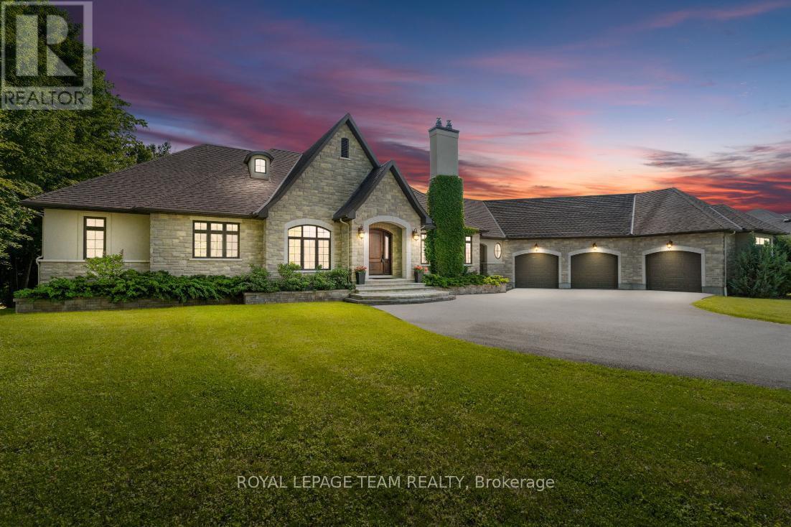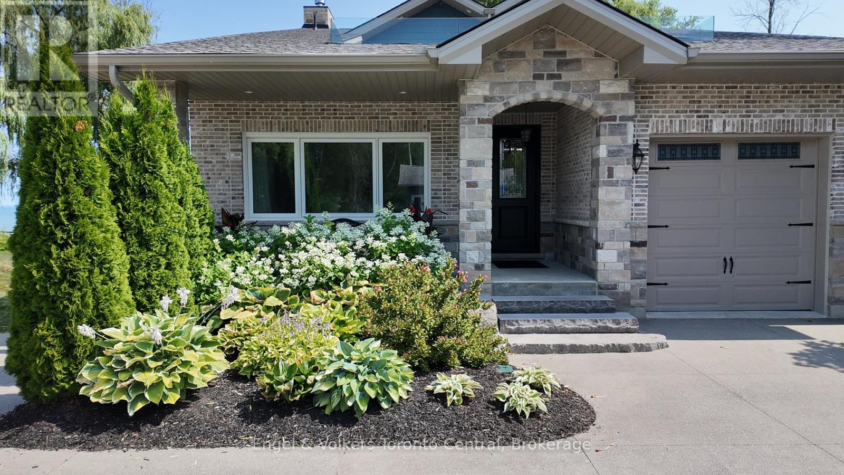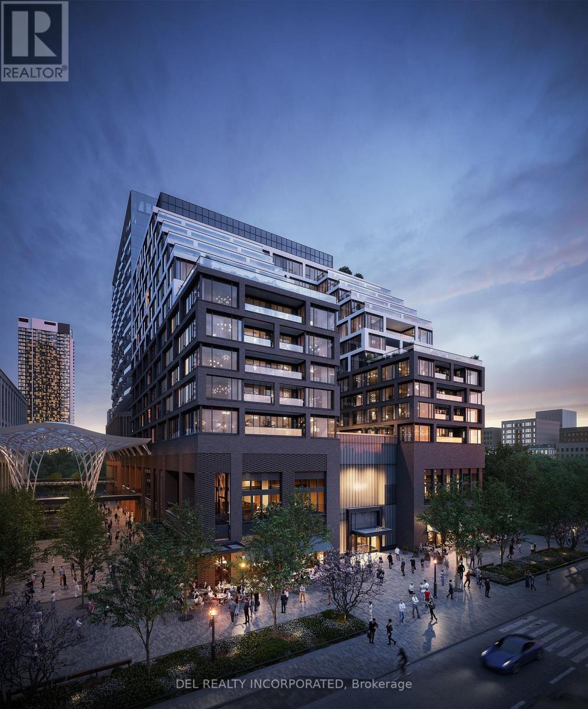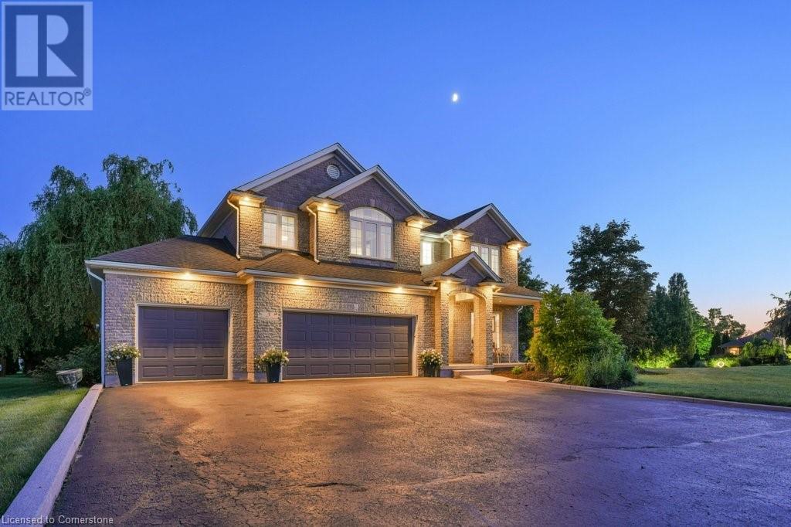107 Monkhouse Road
Markham, Ontario
South facing detached house with fully sunshine. Over 4200 Sq Ft & Fin Bsmt W/ Theatre Rm In Wismer. 9Ft Ceilings, Spacious, Large Kit With Granite Island/Breakfast Bar, Built In Ss Appliances, Hdwd Throughout Main And 2nd Floors. Stunning Home On Premium Lot (60 Ft Wide) Private Oasis Yard, Open Concept Kit/ Fam Room ,Brick driveway (2023year) spent $50000. 10 minutes walk to the go train station, behind is the heritage community, very quiet. Exquisite Entertainers Paradise with Home Theatre( Experience cinema-quality viewing in your private, acoustically treated home theatre, complete with ambient LED lighting, a high-definition projector that also supports 3Dmovies),Mini Bar, Gym room & Private Spa-Style Bathroom(This well thought out bathroom features a walk-in shower and an integrated sauna ). (id:60626)
Aimhome Realty Inc.
2748 Cultus Avenue
Coquitlam, British Columbia
Discover unparalleled luxury at 2748 Cultus Ave, Coquitlam. This 8-bed residence offers breathtaking mountain and city views. The gourmet kitchen boasts an oversized island, wok kitchen, gas stoves, and premium appliances. Each bedroom features a private ensuite. Additional highlights include a formal dining room, spacious den, putting green, movie theatre and 2 mortgage helpers with a separate entrances. Modern upgrades encompass radiant heating, a surveillance system, custom lighting, glass railings, built-in speakers, control4 home automation and EV charging. The expansive deck provides stunning views, Priced competitively, this home represents the best value in the Lower Mainland. OPEN HOUSE Saturdays and Sunday 1pm-4pm (id:60626)
Royal LePage Global Force Realty
15 Burrard Road
Toronto, Ontario
Stunning Legal Fourplex with estimated gross rents of $124,800 and cashflow of approximately $814 per month. Opportunity to add 5th unit and apply for CMHC MLI Select Financing. Four separately self-contained units with private entrances, separated utilities, onsite parking and in-unit laundry. Top floor unit consists of 2 bedrooms plus den and 2 bathrooms (1 ensuite). Main floor unit offers 2 bedrooms and 2 bathrooms (1 ensuite) with large storage room. Lower floor features two - 1 bedroom and 1 bathroom units. Situated a short distance from downtown Toronto, property offers quick access to 401, shopping, Costco, GO transit and North Etobicoke Anchor Development. Financial package available upon request. (id:60626)
Sotheby's International Realty Canada
6225 Porto Rico Ymir Road
Ymir, British Columbia
Welcome to Logden Lodge, an astonishing 5 home residence situated on a private 42 acres bordering crown land. The Logden Lodge is a flourishing and prosperous establishment cherished by both the local community and tourists, boasting a dedicated base of loyal guests. Founded in 2013 by its current owners, the lodge was established to offer a distinctive experience amidst natural beauty and the serene ambiance of the outdoors. The owners' decision to relocate to Europe presents a rare opportunity for someone to step into this already well-established boutique lodge in its current state, with significant potential for growth. Nestled on 42 acres of private forested land, four exquisite luxury cabins are discreetly tucked away in their secluded corners, seamlessly blending European style with locally sourced rustic decor and elements. Explore numerous walking and hiking trails while taking in the breathtaking views and enjoy the year-round creek meandering through the property. Partnered with European and Canadian travel agencies, this presents a turn-key opportunity to either carry on with an already thriving lodge on its appropriate C2 Tourism commercially zoned land or transform it into your own residential estate. Located near Whitewater Ski Resort and a part of the welcoming community of Ymir, this property boasts a prime location surrounded by breathtaking remote lakes, exceptional backcountry terrain, and close proximity to the historic town of Nelson. (id:60626)
RE/MAX Four Seasons (Nelson)
2982 Sunnyside Road
Anmore, British Columbia
Rarely do parcels larger than 1 acre become available in Anmore. This beautiful forested and sloping 7.128 acre site has views to the South, West and North. The extension of Leggett Drive will go through to the property in the future to access lands beyond. Buntzen Lake, Sasamat Lake, Belcarra, Trails and nature at your doorstep. Call for more information. (id:60626)
Real Broker
7490 Copley Ridge Dr
Lantzville, British Columbia
Lantzville Foothills view home with rare front & rear yards for kids and pets to play! Featuring serene ocean, mountain & city views. This modern craftsman 5 bedroom, 4 bathroom home has a large 1 bedroom, 1 bathroom suite with its own garage & heat pump. Floor to ceiling windows on the main level add natural light & showcase the ocean view backdrop in the great room. Bright quartz kitchen with view window & a large island has plenty of counter space & eating bar - great for breakfasts & entertaining guests! Convenient butler pantry provides more space, full fridge, microwave & an extra dishwasher. The Primary Bedroom has a functional 5-piece ensuite with water closet, large customized walk-in closet, & back patio access - a superb spot to enjoy a morning coffee or an evening beverage. Walk right onto the private back patio to enjoy the yard space, & take in the picturesque views of the Winchelsea Islands, coast mountains, North Nanaimo, Vancouver, including planes flying in & out at YVR. You can do this all while lounging by the natural gas fireplace or sitting in the gas heated dunk pool. Around the side, off the dining area is another patio area with a bbq, eating area & access to the front. 3 spacious bedrooms upstairs, including a Jack & Jill 5-piece bathroom, flex area - convenient for kids to lounge & play. Access to the large 1 bedroom suite allows you to use as your own living space or keep it locked off for tenants, long term Airbnb, extended family, nanny or students. Situated on a large, mostly flat lot, with front & rear landscaped yards, Rachio smart irrigation, methodical landscaping with blooms to enjoy from spring to fall. Extras include: Level 2 EV Ready, natural gas furnace & hot water on demand, 3 car garage with additional storage room, extensive crawl space & much so much more! Showings to be booked with day before notice please. You won’t want to miss this opportunity, reach out now to book your showing! (id:60626)
460 Realty Inc. (Na)
62 Miles Street
Milton, Ontario
Welcome to 62 Miles Street. This stunning 5 year old custom craftsman is centrally located in the highly desired Old Milton neighbourhood. Set on an impressive 67x120ft corner lot, it features new fibreglass inground pool, separate double car garage, charming composite wrap around porch, and spectacular curb appeal. Rare 9 ft ceilings on all three floors, this open concept design is sure to impress. The focal point stone adorned gas fireplace with shiplap feature wall faces the stunning custom kitchen with massive centre island, slate appliances, and subway tile backsplash. The romantic separate formal dining room with expansive windows, faces the front yard. The main floor office equipped with built-in shelving is perfect for the work from home professional. The mudroom features custom built-in closet and bench, a separate entrance to the yard, a 2 piece bath, and the laundry room. The large primary bedroom has two walk in closets, and gorgeous white spa like 5 piece bath with glass shower and claw foot soaker tub. Two additional bedrooms have built-in closests, and the 4th with a large walk-in. Take the stairs to the lower level and find an impressive open concept finished recreation room with built-in home theatre with screen, projector, and surround sound. A beautiful 3 piece bath with large glass shower completes the basement. Walk out onto the composite deck perfect for the summer BBQ dining and down to the incredible pool area with beautiful landscaping and grand 16x30ft inground fibreglass ozone pool, and modern hardscaping. Surrounded by many beautiful custom built homes and more up and coming, Miles is a lovely quiet family friendly street with beautiful mature trees and large lots, ready to raise the next generation of families. (id:60626)
Sotheby's International Realty Canada
1140 Meadowshire Way
Ottawa, Ontario
Set on approximately 1.6 acres in the Rideau Forest community of Manotick, this exquisite bungalow offers an exceptional blend of style and sophistication. From the moment you step inside, elegance is evident in every detail. Thoughtfully designed architectural elements include coffered ceilings, detailed mouldings, site finished hardwood flooring, stone accents, and fireplaces, all complemented by a timeless neutral décor. Expansive windows frame the surroundings, filling the spaces with natural light. The generous floor plan features four bedrooms, five bathrooms, and a dedicated home office with custom built-ins overlooking the front streetscape. The award-winning NKBA kitchen is a statement of craftsmanship, with extensive cabinetry, custom millwork and a Butlers pantry. Three main-level bedrooms provide private retreats, including the primary bedroom with a luxurious ensuite and a walk-in closet. The secondary bedrooms each have walk-in closets and individual sink areas, while sharing a Jack-and-Jill bathroom. The lower level mirrors the quality of the main level, with large windows, a spacious recreation room, a theatre room, a secondary bedroom, and a full bathroom. Outside, the backyard offers a picturesque retreat, set against a backdrop of mature trees. Thoughtfully designed with a blend of landscaping and hardscaping, it features a covered porch, a spacious patio, and raised armour stone accents. This magnificent property captures the essence of luxury living and offers a location that is only moments from boutique shops, restaurants, and cafés in the charming village of Manotick. (id:60626)
Royal LePage Team Realty
47 Glen Road
Collingwood, Ontario
Beachfront Bliss in Collingwood. Where Memories Are Made. Imagine waking up to the sound of the waves and stepping onto your own natural sandy beach. This new custom-built waterfront home on Georgian Bay is a place for family gatherings. Designed for a true beach lifestyle, enjoy kayaking, paddle boarding, and swimming just steps from your door. Inside, over 3,000 sq. ft. of beautiful living space welcomes you with a gourmet kitchen, wood-burning fireplace, and breathtaking water views from the main floor and upper-level deck. A main floor bedroom with ensuite, spacious upstairs bedrooms, family room, and private office make this the perfect home for family, friends, and relaxation. Plus, theres a detached workshop for all your hobbies and toys. This is more than a home, its a way of life. Your perfect waterfront escape awaits. Adjacent vacant Georgian Bay waterfront lot also for sale(50 ft x 345 ft). (id:60626)
Engel & Volkers Toronto Central
109 Crewson Court
Erin, Ontario
Luxury bungalow on 2.5 Acres with Saltwater pool and stunning finishes. Step into elegance with this expansive, 2,665 sq ft brick and stone bungalow nestled on a picturesque 2-acre lot. Featuring 3 spacious bedroom and a thoughtfully designed open-concept layout, this home combines luxury, comfort, and functionality. From the moment you enter, the soaring 12-ft ceiling in the main foyer makes a grand impression, flowing into a bright and airy main floor with hardwood flooring throughout. The dining room boasts an elegant coffered ceiling and connects seamlessly to the gourmet kitchen through a stylish butler's pantry-ideal for entertaining. Oversized windows throughout flood the space with natural light and offer breathtaking views of the professionally landscaped backyard and inground saltwater pool- your own private retreat. The luxurious primary suite is a true escape, featuring a spa-like ensuite with a freestanding tub and an expansive walk-in closet. A second bedroom also offers a walk-in closet, providing comfort and convenience. The part finished basement expands your living space with a large great room, a 4pc bathroom, a home office (with its own walk-in closet), and plenty of room to grow. (id:60626)
RE/MAX Real Estate Centre Inc.
506 - 455 Wellington Street W
Toronto, Ontario
Tridel at The Well Signature Series is a triumph of design. Located on Wellington Street West, this luxury boutique condo rises 14 storeys and overlooks the grand promenade below, blending the towering modernity with the street's historic facade below. Impressive designs with top of the line features & finishes. Most ambitious mixed-use community in Downtown Toronto. Move-in ready (id:60626)
Del Realty Incorporated
3 Haley Court
West Montrose, Ontario
Experience the perfect blend of elegance & comfort in this beautiful estate, situated in the sought-after community of West Montrose. Designed with both style and function in mind, this home offers a thoughtfully planned layout creating an ideal setting for families of all sizes to enjoy. Main floor Captivates you with rich engineered hardwood flooring & premium ceramic tile throughout. At the heart of the home lies a true chef’s kitchen, featuring high-end appliances, granite countertops, undermount sink, & a professional 6-burner gas stove. The kitchen also includes two dishwashers, soft-close cabinetry, a built-in fridge, & two expansive islands, perfectly suited for everything from intimate family dinners to grand-scale gatherings. The five generously proportioned bedrooms each offer a private/semi-private bathroom. Large primary suite serves as a tranquil retreat, featuring a 4-piece ensuite & walk-in closet. Luxury upper level laundry room is located on this level. Step outside to a spectacular covered back porch complete with a wood-burning fireplace, built-in overhead speakers, heaters, & skylights. Stunning inground saltwater heated pool, creating a private oasis perfect for entertaining. Beyond the pool, a beautifully designed pool house offering a stylish space to enjoy. Complete with a full kitchen, a sit-up breakfast bar, a projection screen for movie nights, & a 2-piece bath & shower facilities. Landscaped gardens & mature trees create a picturesque retreat like setting. The fully finished lower level offers two bedrooms, 3pc bath, office space/play areas, & a large rec room. The home boasts a triple car garage, offering ample space for parking & storage. The enormous driveway provides parking for up to 16 cars. And don’t forget, this home is equipped with surround sound & total home audio, provided by Station Earth, enhancing every room with exceptional sound. This is an extraordinary opportunity to make this one-of-a-kind property your own. (id:60626)
RE/MAX Solid Gold Realty (Ii) Ltd.

